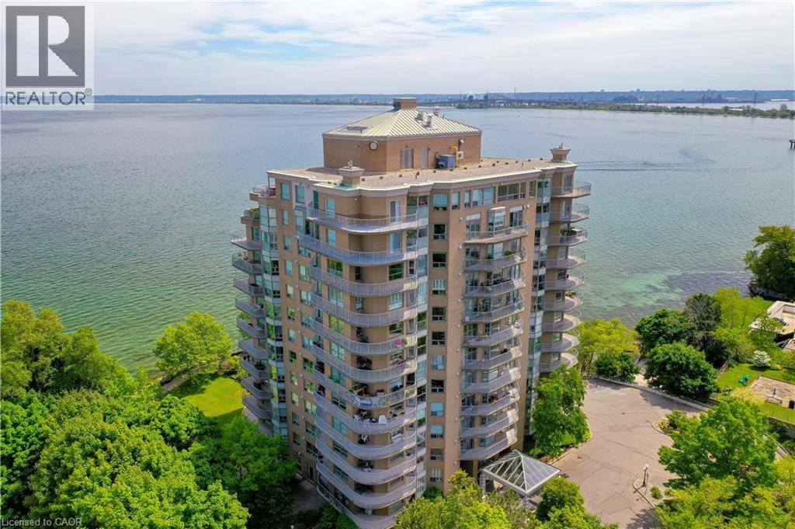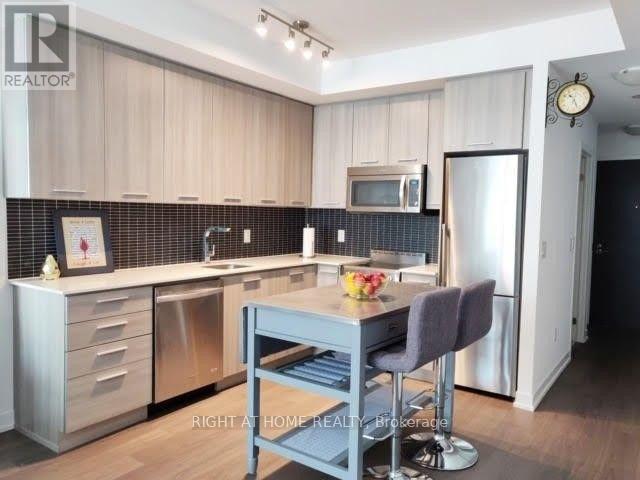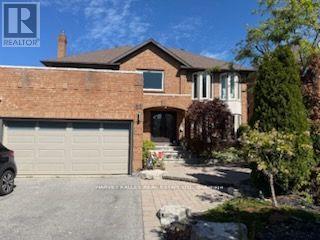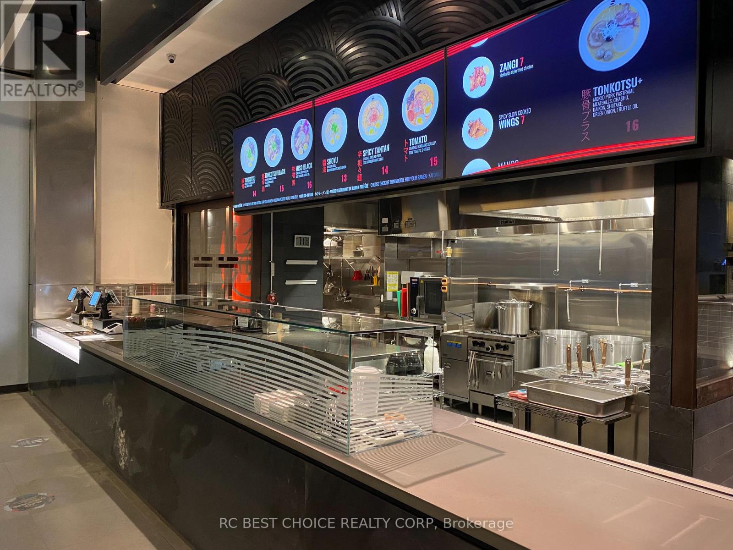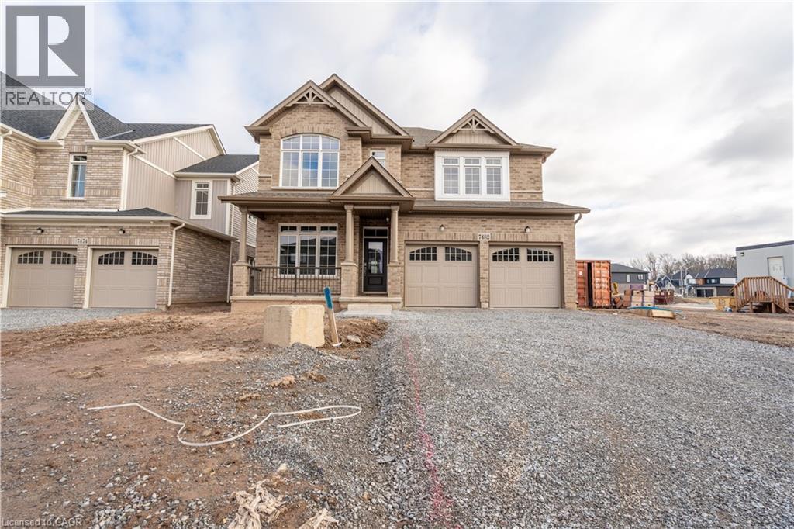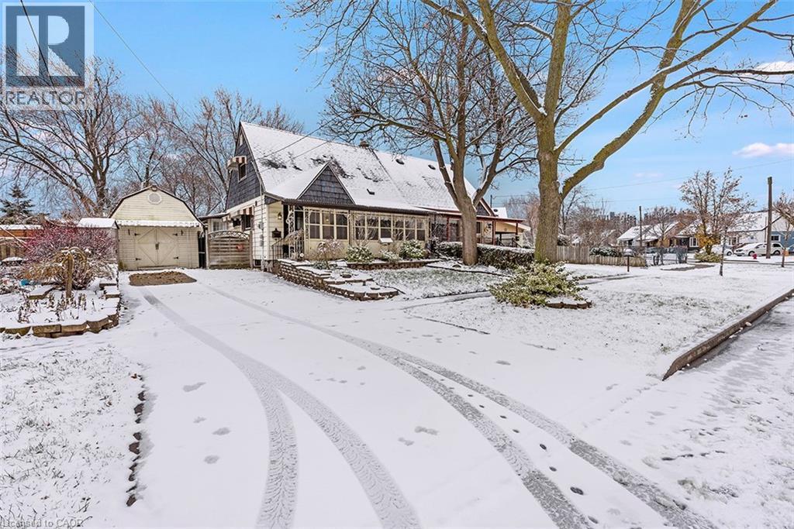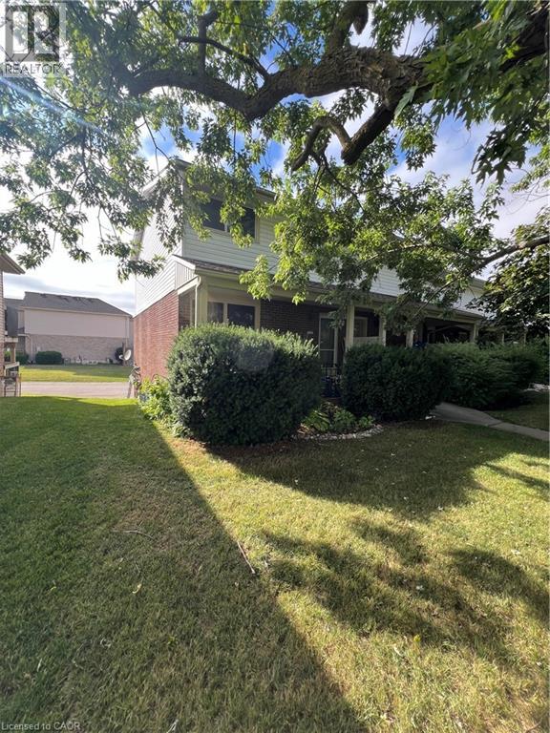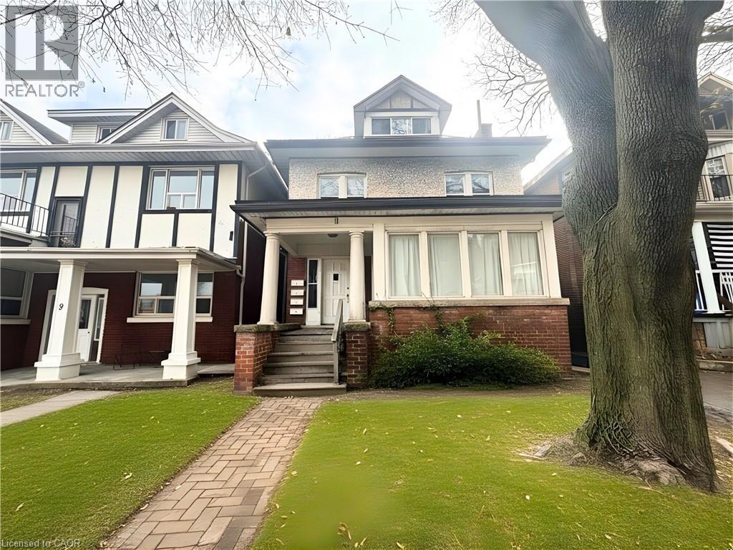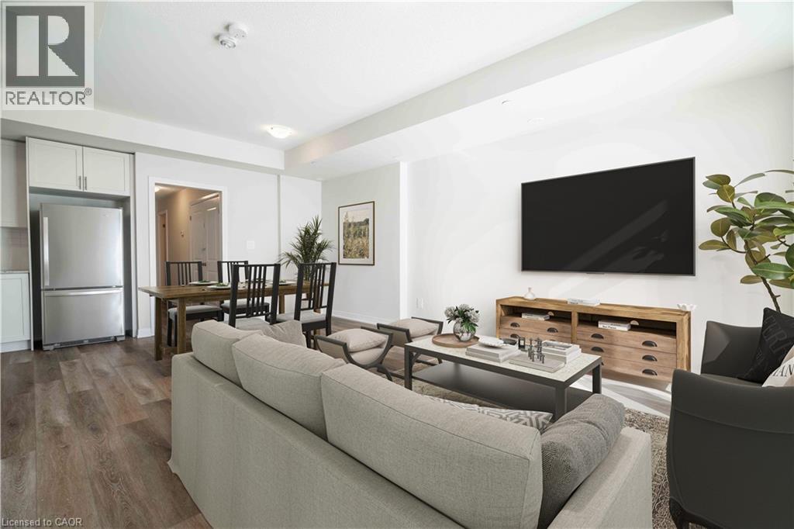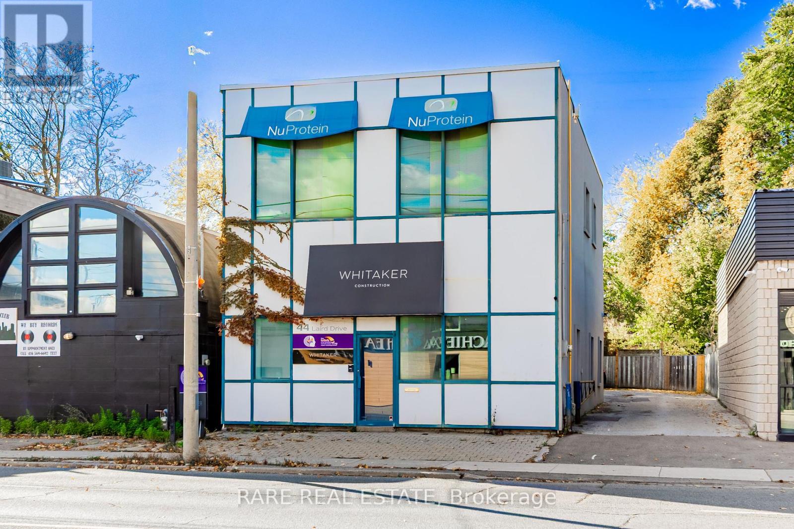2190 Lakeshore Road Unit# 801
Burlington, Ontario
Discover exceptional lakeside living in one of Burlington’s most desirable buildings. This bright and spacious 2-bedroom, 2-bathroom condo offers stunning southwest views of Lake Ontario and downtown Burlington, filling the home with natural light and the glow of spectacular sunsets. Featuring hardwood flooring and an updated kitchen, the suite provides a warm and comfortable space ideal for both everyday living and entertaining. Enjoy the perfect location peacefully set away from the bustle yet just a short walk to downtown’s restaurants, shops, the Performing Arts Centre, Art Gallery, Spencer Smith Park, and waterfront trails. The building offers impressive amenities, including an indoor pool and hot tub, exercise room, library, party room, BBQ area, on-site superintendent, security system, and direct water access for kayaking. One parking space and one locker are included. This is a rare opportunity to experience convenience, views, and lifestyle all in one exceptional home. (id:50886)
Royal LePage Burloak Real Estate Services
412 - 105 George Street
Toronto, Ontario
Spacious Unit Located Off The DVP And Steps From The Historic St. Lawrence Market. Only A 10-Minute Walk To King Or Queen Subway Stations, The Eaton Centre, And The Underground PATH. Featuring 10-Foot Floor-To-Ceiling Windows, This Suite Is Filled With Bright Natural Light. The Oversized Balcony Provides Generous Outdoor Space, Perfect For Relaxing Or Entertaining. The Kitchen Includes Stainless Steel Appliances and a functional layout. (id:50886)
Right At Home Realty
Bsmt - 65 Ambrose Road
Toronto, Ontario
Modern, renovated basement studio apt. Professionally designed w/led lighting through-out. Spacious, spa bathroom with rain showerhead, above the mirror led lighting, large glass walk-in shower. Kitchen w/bountiful cabinet space, deep sink & quartz counter space. Large Bright Bedroom, Prime location. Walking distance to Leslie & Bessarion Subway. Close to North York General Hospital, 401/D.V.P., Fairview Mall & Bayview Village. Single occupancy. * non-smoking & no pets due to owners allergies *. Parking Available for $100/month. Internet Available $60/month, + Utilities hydro & water. (id:50886)
Harvey Kalles Real Estate Ltd.
Cru F17 - 220 Yonge Street
Toronto, Ontario
LOCATION! BRAND NAME! CASH FLOW!! Lifetime Opportunity To Own The Popular Japanese Ramen Business W/Outstanding Cash Flow In Eaton Centre, North Americas Busiest Shopping Centre, Welcoming MILLONS Of Visitors From All Around The World, The Largest Shopping Centre In Eastern Canada, Among The Top Tourist Destinations In GTA, Covers Almost 2 Million Sq. Ft Space With Over 230 Retailers, Restaurants & Services; Surrounded By Office Buildings, Universities, Hotels & Filled With Pedestrians. Direct Access to Subway & Public Transit Providing Expediate Commutes To Both Customers & Employees. Full Training Is Provided If Needed. **EXTRAS** 10 Years Lease Term (id:50886)
Rc Best Choice Realty Corp
7482 Sherrilee Crescent
Niagara Falls, Ontario
Stunning detached 2-storey home less than 5 years old in the heart of Niagara Falls, offering over 3,000 sq. ft. of living space! Featuring 4 spacious bedrooms and 3.5 bathrooms, this modern home boasts an open-concept layout with large windows that flood the space with natural light. Enjoy a bright and functional main floor, perfect for entertaining and everyday living. Upstairs, generously sized bedrooms offer comfort and convenience, complete with ample closet space throughout. Available for January 1st! (id:50886)
Royal LePage Burloak Real Estate Services
58 Eastvale Place
Hamilton, Ontario
Great Opportunity for First-Time Buyers, Investors, or Renovators. This home is full of potential and ready for your creativity. The home has wood floor throughout and many of the walls and ceilings are finished with warm wood paneling, giving the home a cozy, rustic feel. Think, log cabin in the city! The basement adds flexibility with a second kitchen, a 3-piece bathroom, an office, and a laundry room. Outside, enjoy a huge wood deck, multiple storage sheds, a gazebos, and a cement driveway that fits up to four cars. A solid property with great features and endless possibilities — come see the potential for yourself! (id:50886)
Real Broker Ontario Ltd.
Real Broker Ontario Ltd
316 Dufferin Street
Stratford, Ontario
Hear ye, hear ye! Now is the winter of your renting discontent made glorious summer by this Stratford home that is now ready for its leading tenant. Step forth, fair tenant and claim thy stage! No tragedy here, only comedy, warmth and the sweet music of home. So act fast, don thy cloak, seize thy quill and sign thy lease before another player steals the role! Contact us today to see this rental unit! ***See sales brochure for showings instructions*** Three spacious bedrooms and four appliances, including a stainless kitchen set fit for dinner parties aplenty. One full bathroom with a luxurious soaker tub, plus a powder room in the fully finished basement with walkout lot. Kitchens where thou mayst conjure feasts worthy of Falstaff’s belly. Gardens that whisper like Juliet upon her balcony, ‘Come live here and be mine.’ No ghost of Hamlet haunts these halls, only warmth, light and comfort most divine. Why pay rent elsewhere, when all the world’s a stage and this house the finest set? *** Step into comfort, character and convenience: *** Fully renovated end-unit townhome on a tree-covered lot, freshly painted with laminate throughout. A patio perfect for lazy coffee mornings and quiet reflection. Massive single-car garage with direct entry from the furnace/laundry area. A ginormous 60L hot water tank for endless hot showers this Christmas season. A newer furnace to keep winter’s chill at bay. Available immediately if needed, close to schools, postal superbox out front, shopping nearby including McDonald’s & Tim Horton’s and just minutes from Stratford’s famed theatre district. (id:50886)
Vancor Realty Inc.
11 Proctor Boulevard Unit# 2
Hamilton, Ontario
Welcome to 11 Proctor Blvd, Unit 2— a bright and spacious 2-bedroom, 1-bath apartment on one of Hamilton’s most picturesque, tree-lined boulevards. This well-maintained unit offers a functional layout with generously sized bedrooms, a comfortable living area, and a clean, well-kept kitchen and bathroom, plus the convenience of in-unit laundry and a private balcony—perfect for morning coffee or unwinding with fresh air. Ideally suited for young professionals or couples seeking a cozy home in a quiet residential pocket, you’ll love the unbeatable location just off Main St E, minutes to Gage Park, transit along Main/King, and the shops, cafés, and bakeries of Ottawa St and Concession, with quick access to downtown, hospitals, and escarpment trails. Offered at $1,745/month + hydro. SingleKey application required. Available immediately. (id:50886)
Real Broker Ontario Ltd.
1585 Rose Way Unit# 126
Milton, Ontario
This beautiful 2-bedroom, 2-bathroom stacked townhome is move-in ready and less than 1 years old by Fernbrook Homes! Step out onto your private terrace, accessible from both the foyer through the front door or directly from the living room. Inside, the open-concept living space is carpet-free and offers plenty of flexibility for arranging your living and dining areas. The kitchen is fully equipped with stainless steel appliances, including a fridge, stove, dishwasher, and microwave. A rolling island would be perfect for an eat-in option. Down the hall, you will find two spacious bedrooms, two full bathrooms including an ensuite, and a furnace closet with in-suite laundry. Additional features include 1 underground parking space and 1 locker. (id:50886)
Royal LePage Burloak Real Estate Services
Main - 44 Laird Drive
Toronto, Ontario
Discover a fantastic opportunity with approximately 1,414 sq.ft. of prime ground-floor Retail and or office space featuring outstanding exposure on Laird Drive! This versatile layout seamlessly combines open-concept areas with private offices, perfect for customizing to your business needs. Plus, enjoy an extra 473 sq.ft. of basement storage to keep everything organized. The property includes 2 convenient onsite parking spaces and is nestled in a vibrant, thriving neighbourhood filled with top-tier amenities. Don't miss out on this exciting space to elevate your business!. (id:50886)
Rare Real Estate
2nd Floor - 44 Laird Drive
Toronto, Ontario
Discover an exceptional opportunity with approximately 1,622 sq.ft. of prime second-floor office space boasting outstanding exposure on Laird Drive! This versatile layout features two spacious executive offices and three additional smaller offices-perfect for creating a dynamic workspace with a large boardroom or a thriving coworking environment. Enjoy a seamless blend of open-concept areas and private offices designed to inspire productivity. The property also includes three dedicated onsite parking spots for convenience. Situated in a lively, thriving area filled with amenities, this space is ideal for elevating your business to the next level! Don't miss out-this is a GREAT DEAL. (id:50886)
Rare Real Estate
44 Laird Drive
Toronto, Ontario
Amazing ground retail/office space (3,244 sq. ft.)for lease in the heart of Leaside. This Well-Positioned Retail / Office Space Is Direct very close to Longo's Plaza And Telus Corporate Office and In Close Proximity To Smart Centre. The Ground floor offers 1,622 sq ft of versatile space with Additional 2nd fl. showroom/ office areas, easily configurable to fit your needs. Located between Eglinton Ave & Millwood Rd, across from Leaside Village, in one of TO's most sought-after neighbourhoods, this location offers excellent exposure & foot traffic. Convenient 5 parking spots along with easy accessible street parking. The landlord is open to making exterior upgrades & improvements to enhance curb appeal. Leaside's high-end real estate & vibrant community make this an ideal spot for retail or professional offices location use. Well-maintained & customizable, this space provides a fantastic opportunity to position your biz in a prestigious, high-traffic area. Perfect for startups or established firms seeking expansion. Situated in a lively neighbourhood and various nearby amenities, the location provides easy access to downtown as well as major transportation routes. Don't miss out-this wont last long. (id:50886)
Rare Real Estate

