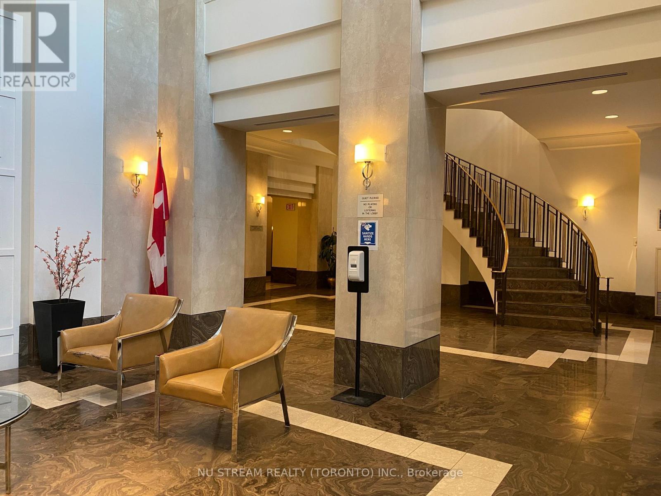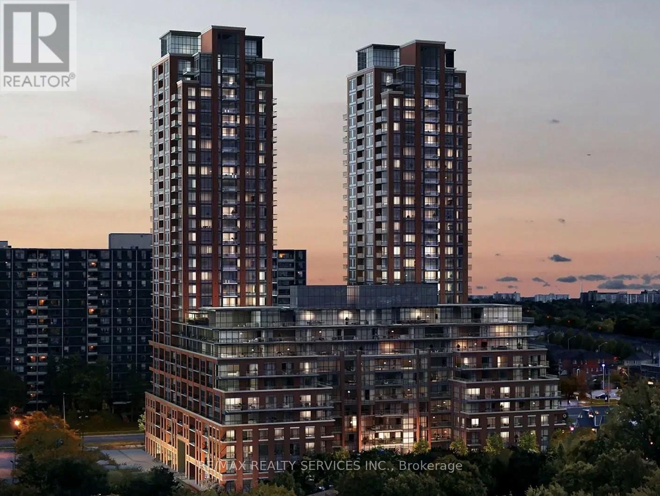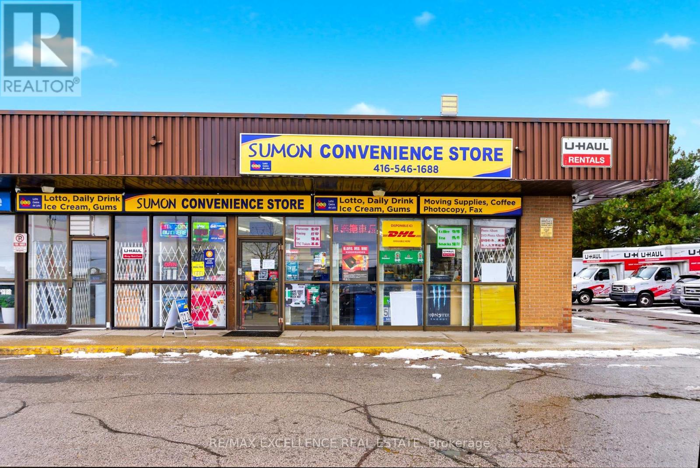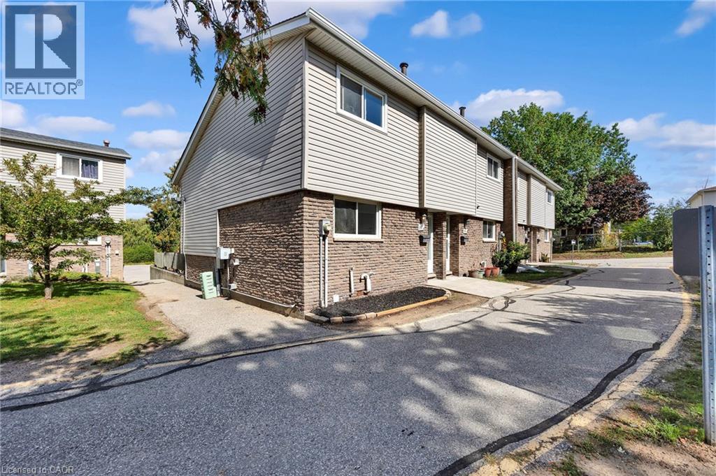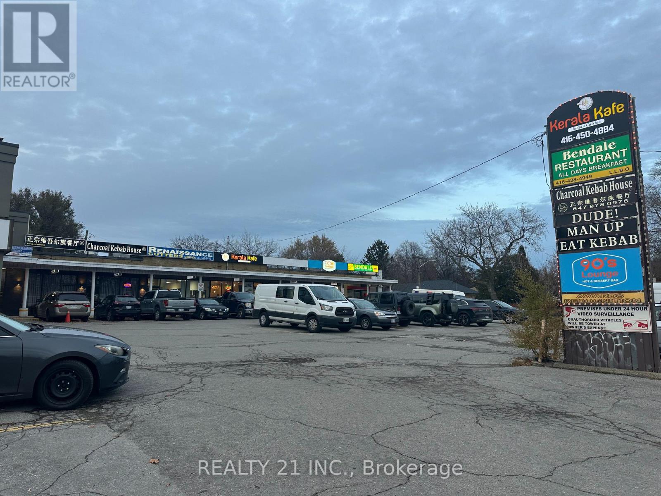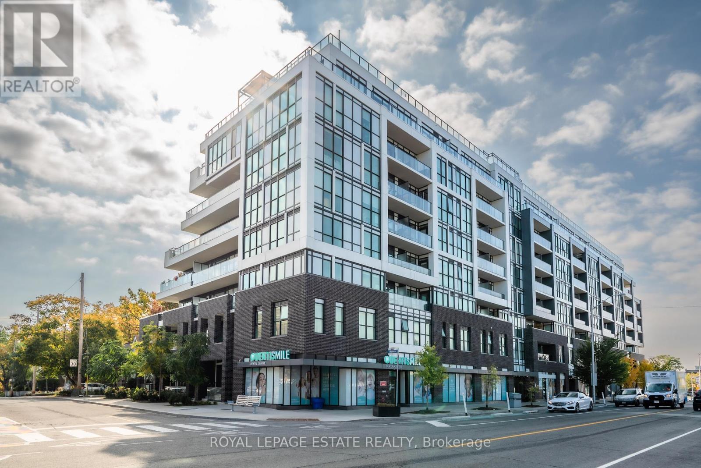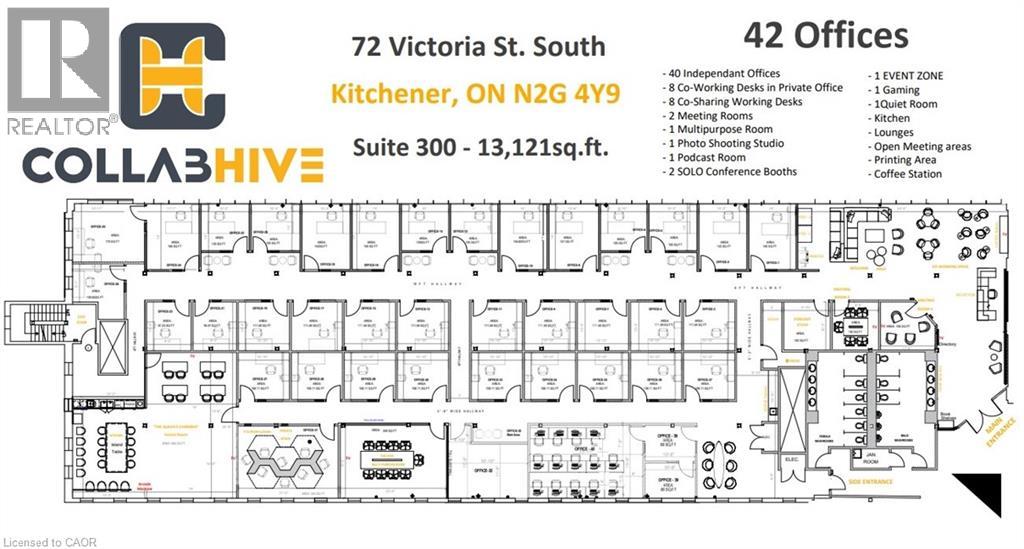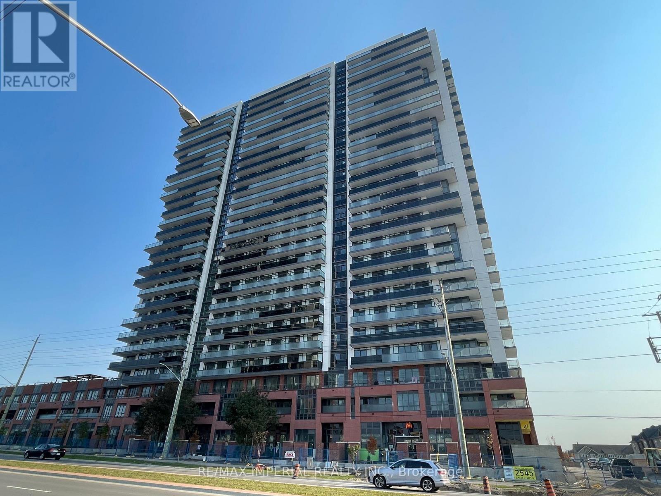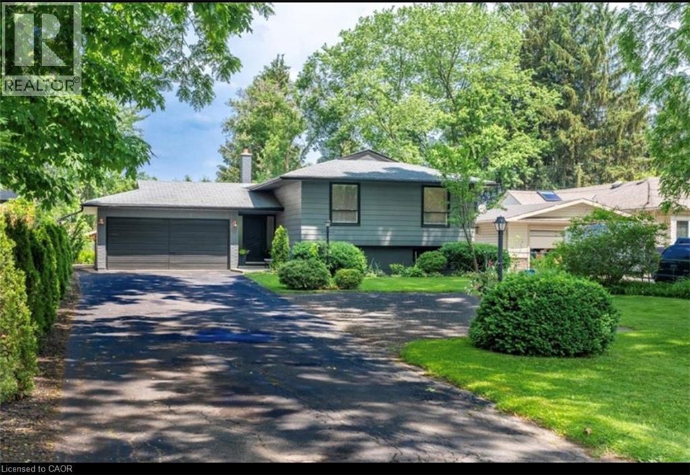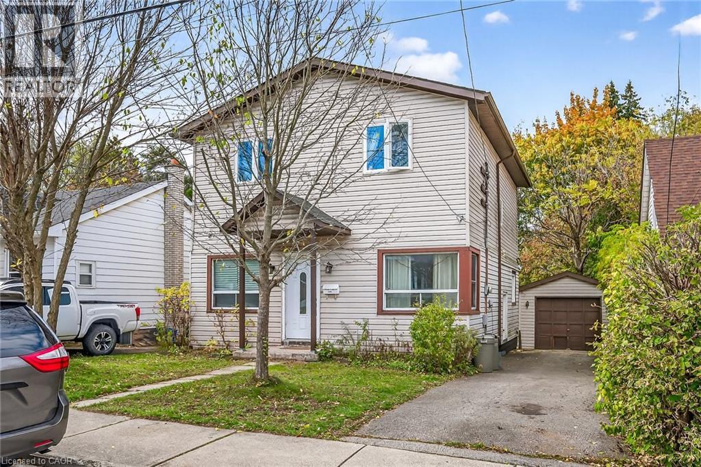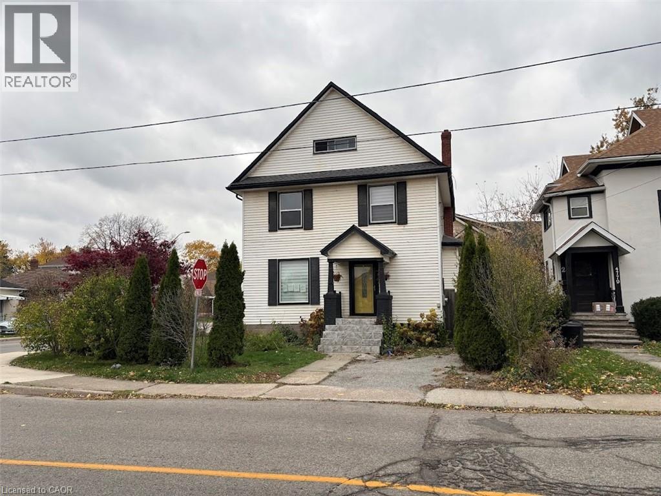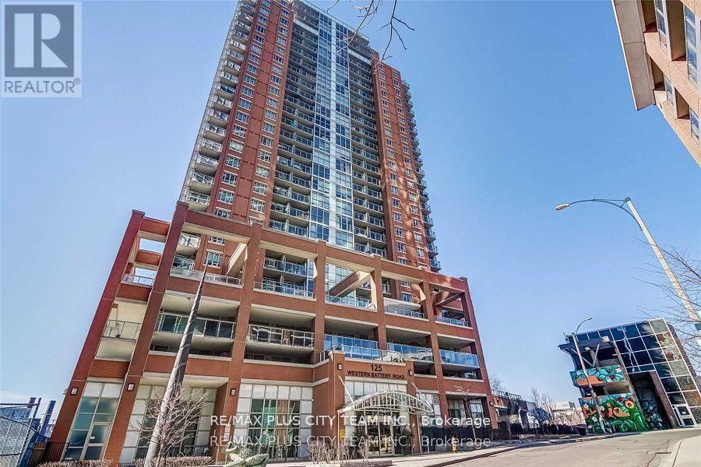1729 - 68 Corporate Drive
Toronto, Ontario
Welcome to this Tridel Luxury Condo, well-designed 2+1 bedroom suite featuring a spacious solarium that can be used as a third room, home office, or cozy relaxation area, unobstructed east-facing views. Lots visitor parking, One underground parking. Located just steps to Scarborough town Centre, with TTC at your doorstep and easy access to Highway 401. Supermarkets, Shops and Restaurants. Enjoy resort-style amenities: indoor and outdoor pools, gym, sauna, bowling alley, tennis & squash courts, party room, study room, Library, Cafe, BBQ terrace, guest suites and 24-hour concierge. Don't miss this opportunity to own in one of Scarborough's most desirable communities. (id:50886)
Nu Stream Realty (Toronto) Inc.
925 - 3270 Sheppard Avenue E
Toronto, Ontario
Don't miss this beautiful sun filled open-concept layout over looking the pool with 9 feet ceilings, modern kitchen, spacious living and dining area, a large bedroom and a good size den which gives you that extra space for a home office. Includes 1 Parking + 1 Locker. Ready to Move in. The location is unbeatable! It surrounded by lot of shopping areas, minutes to Scarborough Town Centre and Fairview Mall, Easy access to multiple public transit, minutes to Don Mills Subway Station & Agincourt GO Station, offers Seamless highway access, reach Hwy 401, 404, and the Don valley parkway within minutes, making travel across the GTA effortless. Its a Family-friendly community Surrounded by top-rated schools, beautiful parks, and close to proposed future transit. (id:50886)
RE/MAX Realty Services Inc.
1 - 2950 Kennedy Road
Toronto, Ontario
Turn-key and profitable convenience store in a high-demand Scarborough location at Kennedy and Finch. This corner double-unit offers approx. 2,000 sq ft. of operating space with excellent visibility, strong exposure on Kennedy, and surrounded by dense residential and commercial activity. Multiple income streams include U-Haul rentals and accessories, wine & beer sales, lottery, printing/copy services, slush & smoothie bar, Western Union money transfer, and DHL parcel service. Long-established business with tremendous potential for continued growth. The current owner has expanded revenue by adding online U-Haul orders, increasing truck inventory, and enhancing alcohol offerings. The space offers front and rear access with ample customer parking. Features include a large walk-in commercial freezer with 6-panel glass doors, a 7-panel fridge, a fully functioning 3-tank slush and smoothie machine, and a new coffee machine. Current business hours are 9 am-9 pm, seven days a week. (id:50886)
RE/MAX Excellence Real Estate
314 Bluevale Street N Unit# A
Waterloo, Ontario
Welcome to 314 Bluevale, a freshly updated end-unit townhouse offering a blend of style, function, and convenience. This multi-level home features 3 bedrooms and a layout designed to maximize both privacy and gathering space. The main floor boasts a bright kitchen with white cabinetry, stainless steel appliances, and a charming eat-in dining area, while the spacious living room below is perfect for relaxing or entertaining with its walkout access to a fully fenced yard. Upstairs, three well-sized bedrooms provide plenty of space for family, guests, or a home office. Thoughtful upgrades, including new flooring, fresh paint, and modern finishes, make this home move-in ready. One standout advantage of this property is the designated parking space located directly behind the unit, offering unparalleled convenience—while most neighbours walk from the communal lot, you can enjoy easy, direct access to your home. The fenced backyard adds a private outdoor retreat for gardening, play, or summer barbecues. Ideally situated near schools, shopping, parks, and transit, this home is an excellent choice for first-time buyers, downsizers, or investors looking for a low-maintenance property in a central location. With its combination of updates, unique parking advantage, and end-unit privacy, 314 Bluevale is ready to welcome its next owners. (id:50886)
RE/MAX Twin City Realty Inc.
3254 Lawrence Avenue E
Toronto, Ontario
Fully Leased 7,070 Sf Retail Plaza On High Profile Corner Lot With Excellent Exposure Along Busy Lawrence Avenue. Surrounded By Residential Neighborhoods And Schools Creating High Volumes Of Foot And Vehicle Traffic Passing The Property Daily. The Property Has Long Term Re-Development Potential. Further Details Available Upon Execution Of Lb's Nda. Property Does Not Include Adjoining 2-Storey Building (id:50886)
Realty 21 Inc.
304 - 2301 Danforth Avenue
Toronto, Ontario
Wonderful condo in the sought after Canvas Building. This light filled corner unit offers a split plan layout, 9 foot ceilings, is freshly painted and has tasteful decor throughout. Complete with balcony, parking and a locker this unit is steps to the GO, subway, parks, schools and just minutes to the Beach. Tons of great amenities, parking and locker. Please note, virtually staged (id:50886)
Royal LePage Estate Realty
72 Victoria Street S Unit# 29
Kitchener, Ontario
CollabHive offers fully serviced and furnished offices with 24/7 access, designed to help you work, connect, and grow. Conveniently located in Kitchener’s vibrant corporate district — just steps from Google and leading tech companies, and easily accessible from all major highways — whether you’re a solopreneur, start-up, or a scaling company, CollabHive private offices and co-working spaces puts your business needs at the center of a very productive and creative environment. Enjoy ultra-high-speed internet, modern furnishings, and access to premium amenities including fully equipped meeting rooms, soundproof pods, and podcasting studios, and more. The inspiring CollabHive environment fosters productivity, networking, and collaboration within our dynamic member community. CollabHive offers flexible membership options with short- or long-term private offices and co-working spaces to any size of team. (id:50886)
Homelife Power Realty Inc.
808 - 2545 Simcoe Street N
Oshawa, Ontario
One of the finest and most luxurious new residences in North Oshawa! This one-year-old, beautifully designed 2-bedroom, 2-bathroom suite offers over 800 sq. ft. of bright and modern living space with a rare east-facing exposure and a large private balcony - perfect for enjoying morning light and open views.The suite features an open-concept layout with a sleek modern kitchen, stainless steel appliances, quartz countertops, and floor-to-ceiling windows that fill the living, dining, and bedroom areas with natural light throughout the day. Every detail has been thoughtfully selected - from premium finishes to the efficient, no-wasted-space floor plan that makes city living both stylish and comfortable.Experience resort-style amenities that redefine convenience and comfort: an elegant lobby with 24-hour concierge, a fitness centre with weight and cardio rooms plus yoga studios, pet spa, party room, guest suite, business centre, and a stunning rooftop terrace garden with BBQ and lounge seating. Visitor parking also available for your guests.Located just minutes from Durham College and Ontario Tech University, steps to the new plaza with restaurants, salons, LCBO, and retail stores. Costco & Costco Gas Station are right next door! Quick access to Hwy 407, 412, and 401 makes commuting a breeze - ideal for end-users, investors, or parents seeking a smart option for their university student.A perfect blend of modern comfort, convenience, and investment value - this is urban living at its best in Northern Oshawa! (id:50886)
RE/MAX Imperial Realty Inc.
605 Mohawk Road Unit# Bsmt
Hamilton, Ontario
Welcome to desirable Old Ancaster. This beautiful newly renovated walk up basement offers large family room with wood burning fireplace, two bedrooms with lots of storage space and 3 piece bathroom. Fully fenced backyard, large patio, and ample parking space. Conveniently located to All Amenities and Highway, parks, schools and trails.2 Parking space available. (id:50886)
Keller Williams Complete Realty
230 Broadway Avenue
Hamilton, Ontario
Exceptional investment opportunity steps from McMaster University! Fully redeveloped 8-bedroom, 3-bath detached student rental on a deep 40 X 130 ft lot. Spacious layout with additional two basement bedrooms, kitchenette, and bath with separate back door entrance. Updated throughout and designed for student living. Redeveloped in 2011. Prime West Hamilton location within walking distance to campus, transit, and amenities. Strong income potential - ideal turnkey addition to any portfolio. (id:50886)
Sutton Group Innovative Realty Inc.
4789 St Clair Avenue
Niagara Falls, Ontario
Sold as is, where is basis. Seller makes no representation and/ or warranties. All room sizes approx. (id:50886)
Royal LePage State Realty Inc.
1013 - 125 Western Battery Road
Toronto, Ontario
Welcome to The Tower in Liberty Village, where urban convenience meets modern style. This bright and spacious 1-bedroom plus den suite on the 10th floor offers an open-concept layout with laminate flooring throughout and a beautiful west-facing view. The modern kitchen is equipped with stainless steel appliances, granite countertops, and a breakfast bar, perfect for casual dining or entertaining. The bedroom features a 3-piece ensuite and direct access to the private balcony, while the separate den provides an ideal space for a home office or study area. Residents enjoy access to a wide range of luxurious amenities, including a 24-hour concierge, fitness centre, theatre and sports lounge, cyber lounge, media room, and an outdoor terrace. The building also offers the exclusive 26th-floor Tower Club, complete with a catering kitchen, spacious lounge, and wrap-around terrace with breathtaking city views. Located in the heart of Liberty Village, you're just steps away from trendy cafes, restaurants, shops, parks, and TTC transit - everything you need for a vibrant downtown lifestyle. (id:50886)
RE/MAX Plus City Team Inc.

