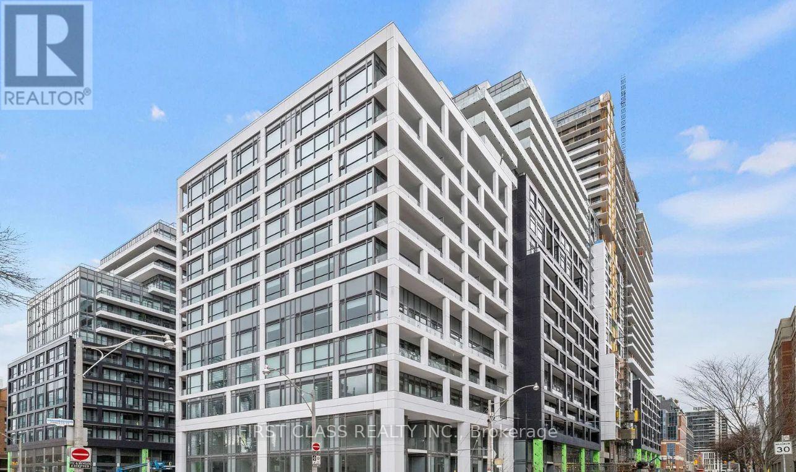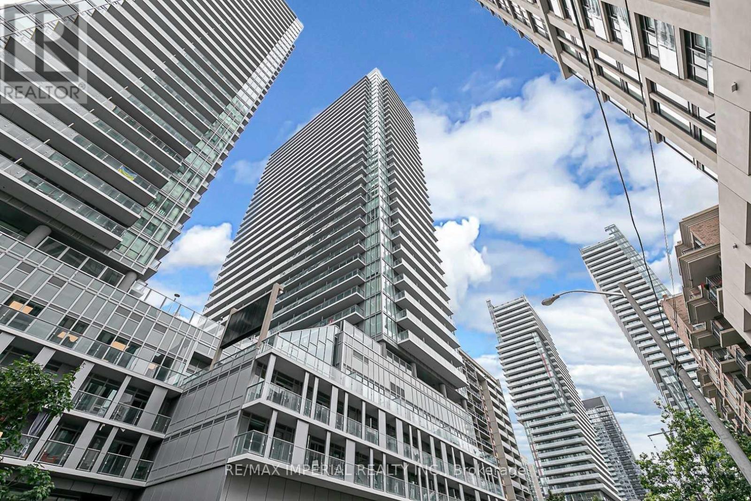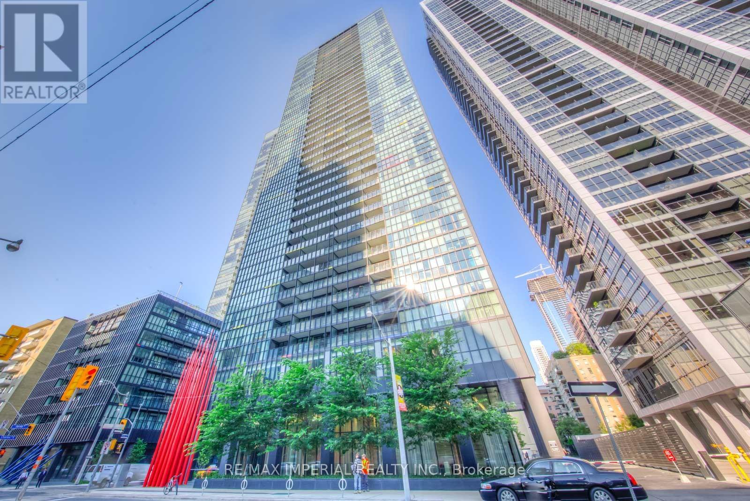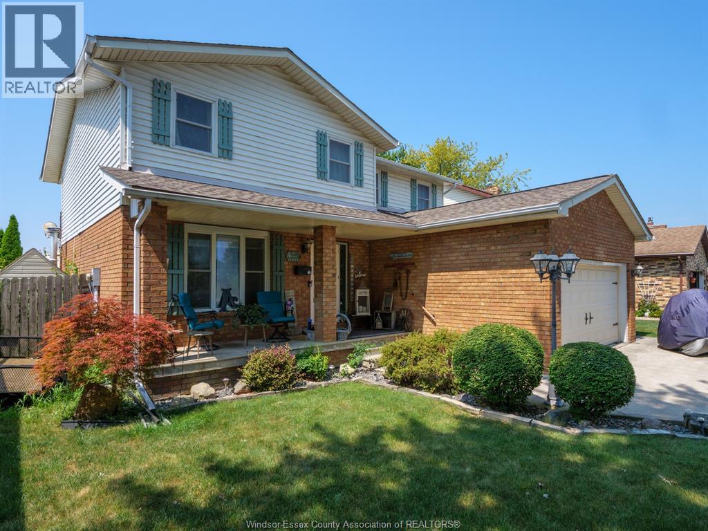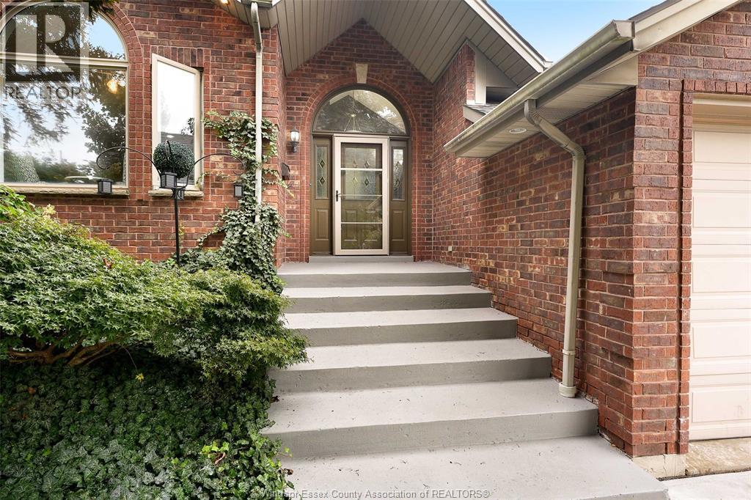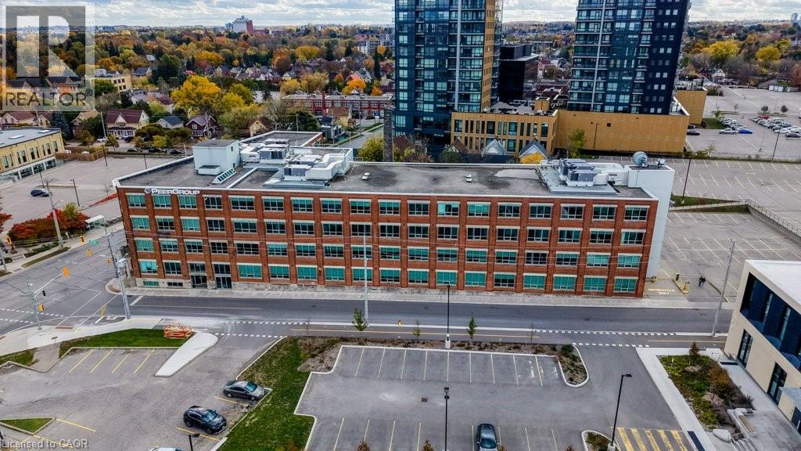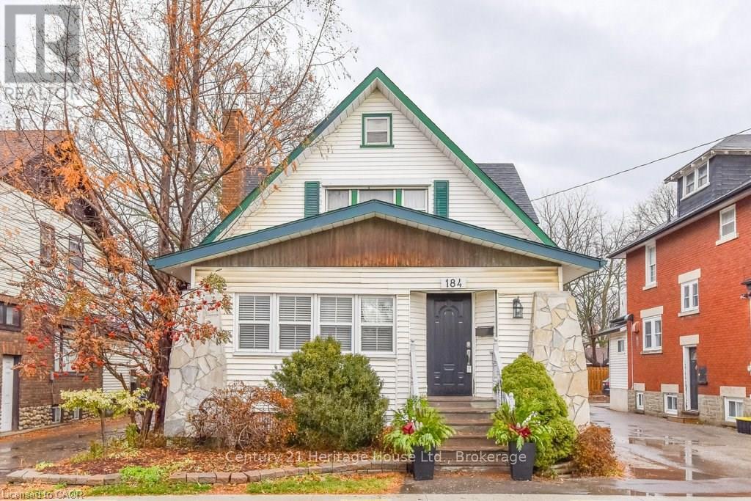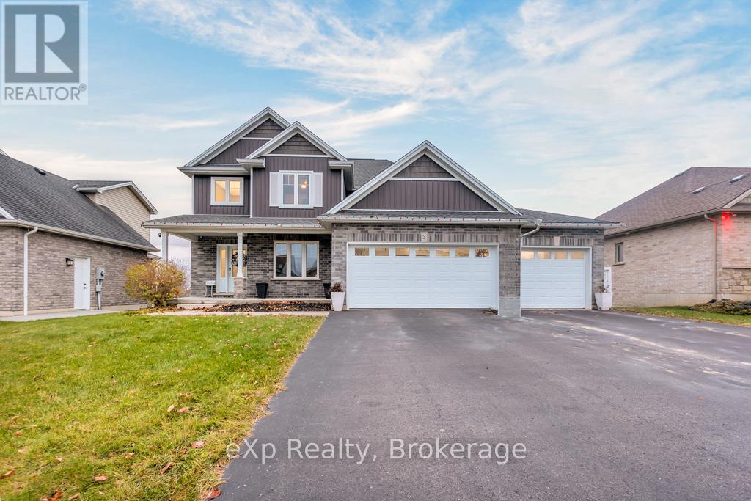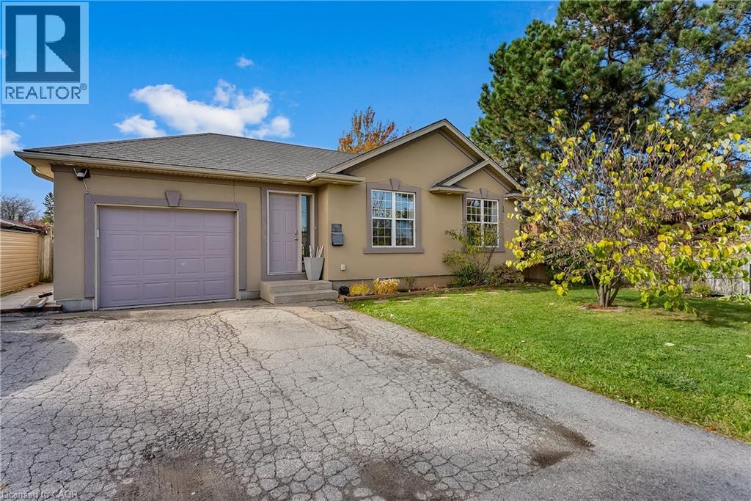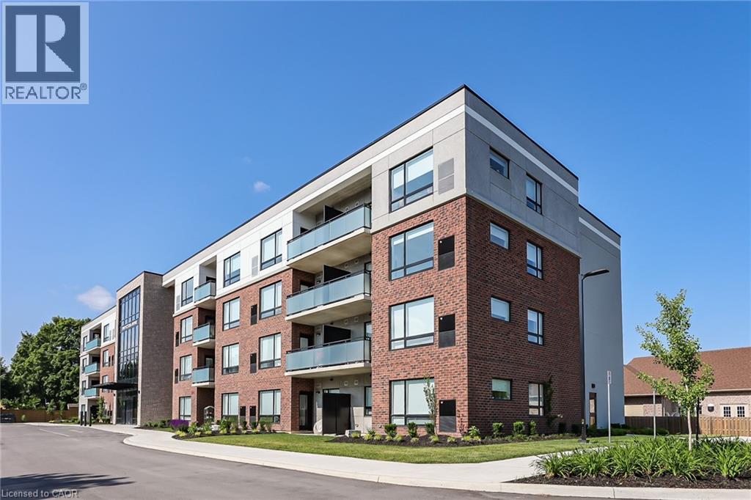Lph2908 - 70 Princess Street
Toronto, Ontario
Welcome To Time & Space By Pemberton! Generous LPH 2Bed + Den +2 Full Bath W/ Balcony! South Exposure with perfect Lake view. Upgraded Finishes Throughout! Located in the heart of DT. Steps To Distillery District, Ttc, St Lawrence Mkt & Waterfront! Great Amenities Including Infinity-edge Pool, Rooftop Cabanas, Outdoor Bbq Area, Games Room, Gym, Yoga Studio, Party Room And More! One Parking & One Locker Included. (id:50886)
First Class Realty Inc.
405 - 195 Redpath Avenue
Toronto, Ontario
Spacious and smartly laid out 2+1 unit with over 700 sq ft of modern living space in the heart of Midtown Toronto! Thoughtfully designed with a functional split-bedroom layout and a generously sized den that can serve as a home office or guest room. Stylish open-concept kitchen features quartz countertops, built-in appliances, and a sleek island perfect for cooking and entertaining. Floor-to-ceiling windows bring in abundant natural light. No wasted space, no carpet, and tons of usable square footage! Located steps from Yonge & Eglinton walk to TTC subway/LRT, top-rated schools, trendy cafes, restaurants, and major grocery stores. Surrounded by excellent amenities including a rooftop pool, fitness centre, party room, basketball court, and 24-hour concierge. A perfect opportunity for end-users or investors alike! (id:50886)
RE/MAX Imperial Realty Inc.
1602 - 110 Charles Street E
Toronto, Ontario
Experience Elevated Urban Living At X Condos - 110 Charles St E, Suite 1602. This Stunning Southeast Corner Unit Delivers Panoramic Lake And City Views, Offering A Rare Combination Of Space, Light, And Sophisticated Design In The Heart Of Downtown Toronto. Featuring 2 Spacious Bedrooms And 2 Full Bathrooms, This Thoughtfully Designed Layout Maximizes Functionality And Flow, Ideal For Both Everyday Living And Entertaining.The Open-Concept Kitchen Boasts Sleek Cabinetry, Stainless Steel Appliances, Stone Countertops, And A Generous Island That Opens Seamlessly To The Living And Dining Areas - All Framed By Floor-To-Ceiling Windows Flooding The Home With Natural Light Throughout The Day. Elegant Hardwood Floors Run Continuously Across The Space, Creating A Warm Yet Modern Ambiance. The Primary Bedroom Includes A 4-Piece Ensuite And Double Closets, While The Second Bedroom Offers Flexibility For Guests, A Home Office, Or A Cozy Den.Step Out Onto Your Private Balcony To Take In Sweeping Southeast Views Of The City Skyline, And Stunning Sunrises. Enjoy Resort-Style Amenities Including A Rooftop Outdoor Pool With Cabanas, BBQ Terrace, Fully Equipped Fitness Centre, Steam Room, Games Room, Party Lounge, And 24-Hour Concierge.Located Just Steps To Yorkville, Bloor Shops, U Of T, TMU (Ryerson), Grocery Stores, Cafés, Restaurants, And Two Subway Lines, This Address Offers Unmatched Convenience And A Vibrant Downtown Lifestyle. Whether You're A Homeowner Seeking Comfort And Style Or An Investor Looking For Strong Rental Appeal, This Suite Is The Perfect Blend Of Luxury, Location, And Lifestyle. (id:50886)
RE/MAX Imperial Realty Inc.
12033 St. Thomas Crescent
Tecumseh, Ontario
THIS TOWN OF TECUMSEH BEAUTY IS READY FOR ITS NEW FAMILY. MAIN FLOOR CONSISTS OF LR, DR, KIT WITH LARGE ISLAND & GRANITE TOPS, FAMILY ROOM TURNED INTO THEATRE ROOM, 2 PC BATH & LAUNDRY AREA. 2ND FLOOR HAS 4 BEDROOMS, PRIMARY WITH EXTERIOR BALCONY OVER LOOKING BACKYARD AND AN ENSUITE BATH(BOTH 2ND FLOOR BATHS RENO'D APPROX 2023). BASEMENT HAS HUGE FINISHED AREA WITH POSSIBLE BEDROOM USE, OFFICE AREA, 3 PC BATH & UTILITY ROOM. AMAZING BACKYARD HAS LARGE WOOD DECK, CONCRETE PATIO WITH GAZEBO, A 18'X36' INGROUND SALT WATER POOL WITH 8' DEEP END(NEW HEATER, SALT GENERATOR & SAND FILTER 2025, PUMP 2023). FURNACE 2013, AIR CONDITIONER 2025, ROOF 2016, WINDOWS & PATIO DOOR 2011 ... ALL DATES ARE APPROX. (id:50886)
Pinnacle Plus Realty Ltd.
3514 Bruce Avenue
Windsor, Ontario
Step into your dream home at 3514 Bruce, Windsor! This stunning brick-roof ranch offers the perfect blend of space, style, and functionality. Featuring 3+1 bedrooms and 3 full baths, including a primary suite with an ensuite bath, this home is designed for comfort and convenience. The modern kitchen boasts built-in appliances, a walk-in pantry, an eatat island, and a cozy coffee bar—ideal for family dinners and entertaining alike. The bright living room with vaulted ceilings and a gas fireplace creates a warm, inviting atmosphere. The lower level offers a versatile in-law suite with a second kitchen, bedroom, family room, and additional bath—perfect for multi-generational living or rental income. Step outside to your backyard oasis, complete with an in-ground saltwater pool, covered patio, tiki bar, and multiple seating areas—perfect for summer gatherings and outdoor fun. Recent updates include new kitchen cabinets & appliances, flooring, paint, furnace, central air, tankless hot water heater, and pool liner. Located in a mature neighborhood surrounded by upscale homes and tree-lined streets, this home combines elegance with everyday comfort. (id:50886)
Royal LePage Binder Real Estate
72 Victoria Street S Unit# 1
Kitchener, Ontario
CollabHive offers fully serviced and furnished offices with 24/7 access, designed to help you work, connect, and grow. Conveniently located in Kitchener’s vibrant corporate district — just steps from Google and leading tech companies, and easily accessible from all major highways — whether you’re a solopreneur, start-up, or a scaling company, CollabHive private offices and co-working spaces puts your business needs at the center of a very productive and creative environment. Enjoy ultra-high-speed internet, modern furnishings, and access to premium amenities including fully equipped meeting rooms, soundproof pods, and podcasting studios, and more. The inspiring CollabHive environment fosters productivity, networking, and collaboration within our dynamic member community. CollabHive offers flexible membership options with short- or long-term private offices and co-working spaces to any size of team. (id:50886)
Homelife Power Realty Inc.
72 Victoria Street S Unit# 11
Kitchener, Ontario
CollabHive offers fully serviced and furnished offices with 24/7 access, designed to help you work, connect, and grow. Conveniently located in Kitchener’s vibrant corporate district — just steps from Google and leading tech companies, and easily accessible from all major highways — whether you’re a solopreneur, start-up, or a scaling company, CollabHive private offices and co-working spaces puts your business needs at the center of a very productive and creative environment. Enjoy ultra-high-speed internet, modern furnishings, and access to premium amenities including fully equipped meeting rooms, soundproof pods, and podcasting studios, and more. The inspiring CollabHive environment fosters productivity, networking, and collaboration within our dynamic member community. CollabHive offers flexible membership options with short- or long-term private offices and co-working spaces to any size of team. (id:50886)
Homelife Power Realty Inc.
72 Victoria Street S Unit# 6
Kitchener, Ontario
CollabHive offers fully serviced and furnished offices with 24/7 access, designed to help you work, connect, and grow. Conveniently located in Kitchener’s vibrant corporate district — just steps from Google and leading tech companies, and easily accessible from all major highways — whether you’re a solopreneur, start-up, or a scaling company, CollabHive private offices and co-working spaces puts your business needs at the center of a very productive and creative environment. Enjoy ultra-high-speed internet, modern furnishings, and access to premium amenities including fully equipped meeting rooms, soundproof pods, and podcasting studios, and more. The inspiring CollabHive environment fosters productivity, networking, and collaboration within our dynamic member community. CollabHive offers flexible membership options with short- or long-term private offices and co-working spaces to any size of team. (id:50886)
Homelife Power Realty Inc.
1 - 184 Weber Street E
Kitchener, Ontario
This bright and comfortable 1-bedroom, 1-bath basement apartment at 184 Weber St E, Kitchener offers exceptional convenience, privacy, and value in a central location close to downtown, shopping, transit, and the expressway. The unit features a full kitchen with plenty of storage, a well-proportioned living area, and a functional layout that makes the space feel open and efficient, while the bedroom provides a quiet retreat with good separation from the main living space and the 3-piece bathroom offers practical everyday comfort. The apartment can also come fully furnished, creating a turnkey setup ideal for professionals, students, or anyone seeking a simple, stress-free move-in experience. A dedicated parking space is included with the rent, adding an extra layer of convenience for those with a vehicle, and the private entrance ensures comfort and independence. With walkable access to grocery stores, restaurants, parks, transit routes, and downtown Kitchener, the location delivers a perfect balance of comfort and urban accessibility. This well-maintained, efficient, and flexible home is available starting January 1, 2026, making it a great option for anyone planning ahead and looking for an affordable, centrally located living space with modern essentials in a quiet residential setting. (id:50886)
Century 21 Heritage House Ltd.
3 Morning Glory Drive
Tillsonburg, Ontario
Beautifully maintained 2-storey home in one of Tillsonburg's most sought-after family neighbourhoods - the kind of place where kids ride bikes after school, neighbours wave, and everything you need is just a short walk away. Enjoy the convenience of walking the kids to school and the park with no car required. This move-in ready home is perfect for creating lasting family memories. Offering generous living space across three finished levels, the main floor features an open-concept living and dining area, well-appointed kitchen with pantry, dedicated office, mudroom with garage access, and 2-piece powder room. Upstairs includes three spacious bedrooms, highlighted by the primary suite with walk-in closet and private 5-piece ensuite, plus a full 4-piece bath and upper-level laundry. The fully finished walkout basement offers a large family room, bonus bedroom, den, and full bath - ideal for guests, teens, or extended family. Enjoy outdoor living in the fully fenced backyard with composite deck (2024), pergola, heated above-ground saltwater pool with new liner (2024), and a fully wired shed on concrete pad (2023) complete with heaters and 50 amp panel. Additional highlights include 200 amp service, heated garage with electric heater, 50 amp plug for EV/RV charging, lawn irrigation system, and backing onto open fields for added privacy. Double garage and wide driveway. Close to schools, parks, and amenities. Move-in ready family home in a prime location. Book your showing today. (id:50886)
Exp Realty
7321 Dorchester Road
Niagara Falls, Ontario
This well-kept 5 (3+2) bedroom bungalow is located in one of Niagara Falls' most desirable neighbourhoods, offering an open-concept main floor with a vaulted ceiling in the primary living area. The bright, functional layout blends the living, dining, and kitchen spaces seamlessly, making the home feel spacious and easy to move through.The finished basement with a separate entrance offers excellent flexibility for extended family, recreation space, or future income potential. Outside, the property includes a fully fenced backyard and a single-car garage for added storage and convenience. With close proximity to major amenities, shopping, restaurants, schools, transit, and Niagara Falls' entertainment and dining, this home offers everyday practicality in a prime location. (id:50886)
Exp Realty (Team Branch)
3998 Victoria Avenue Unit# 105
Lincoln, Ontario
Welcome to Adelaar, a fantastic 4-storey luxury condominium built by Lincoln Construction in 2022. Nestled in the heart of Vineland, with Lake Ontario just to the north, this modern condo community offers exceptional convenience with shops, restaurants, and amenities all within walking distance. Whether you're a first-time buyer, a single or couple, or a senior looking to downsize, this is a wonderful opportunity to enter the real estate market in a stylish, low-maintenance home. This main floor 1 bedroom, 1 bath suite features an open and efficient 678 sq ft layout, complete with a spacious private walk-out that provides easy access to your unit. The interior is beautifully finished with luxury vinyl plank flooring, hard-surface countertops, upgraded light fixtures and pot lights, and in-suite appliances. Adelaar offers an impressive array of upscale amenities, including: A multi-purpose family room/lounge with kitchenette and a large harvest table-perfect for hosting gatherings or extending your living space; a fitness room exclusively for Adelaar residents; a stunning lobby and sitting area with high ceilings and abundant natural light. Make this Your Niagara Home. (id:50886)
RE/MAX Garden City Realty Inc.

