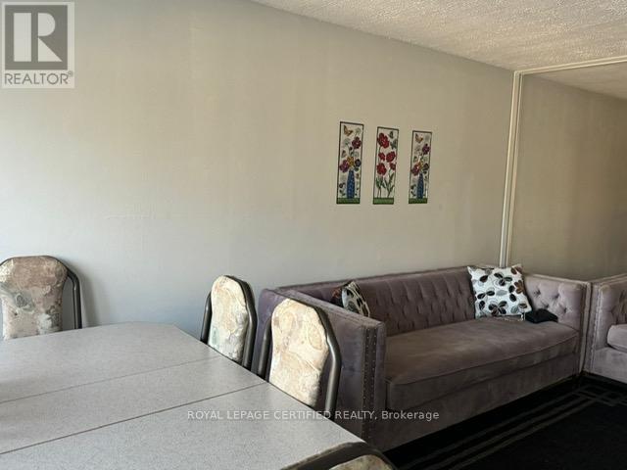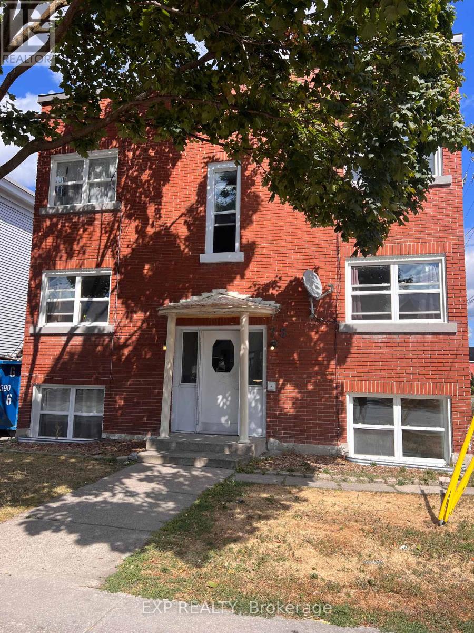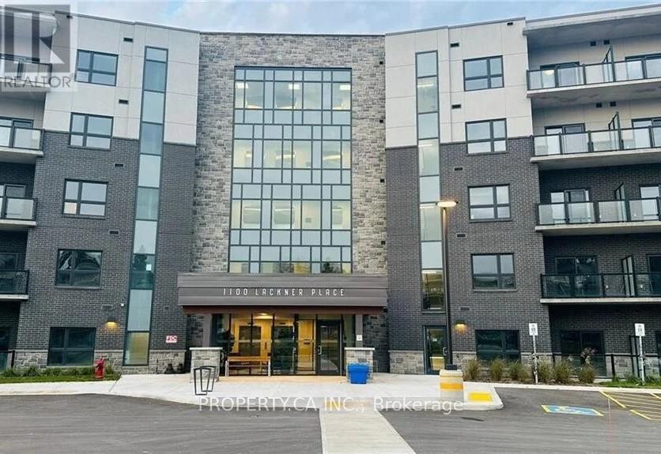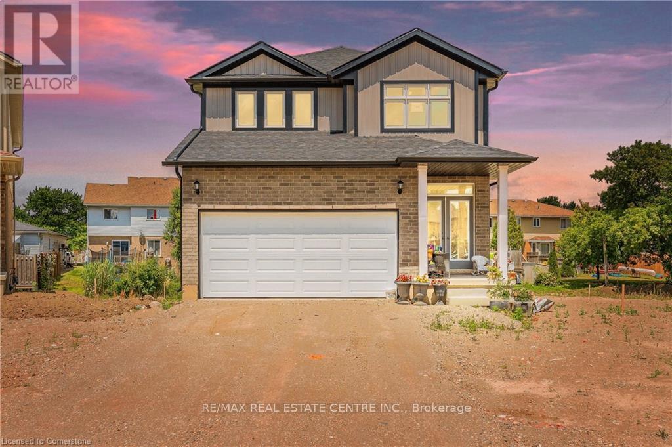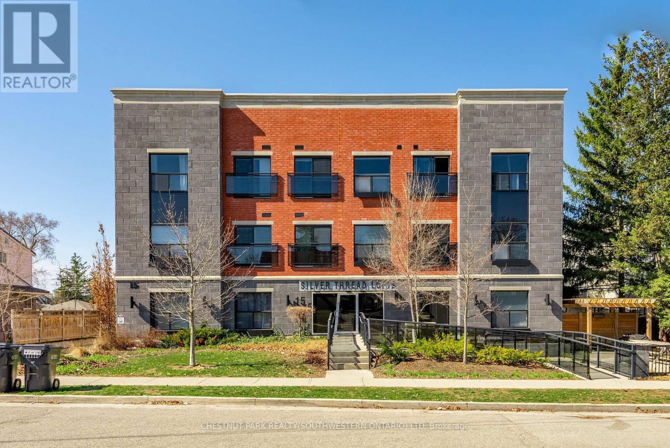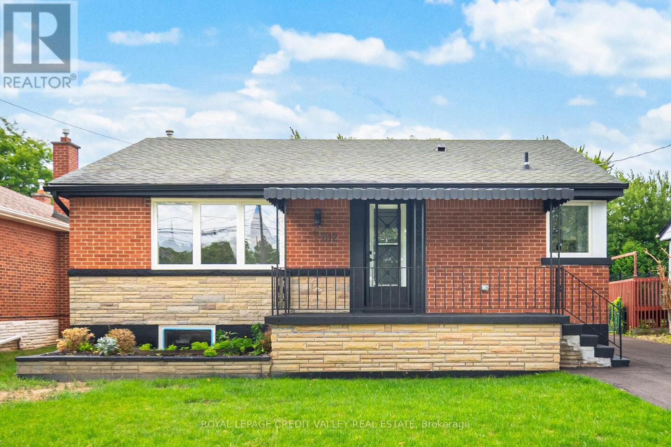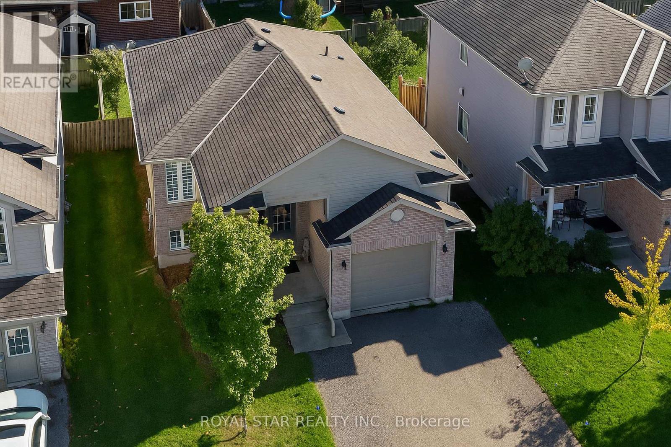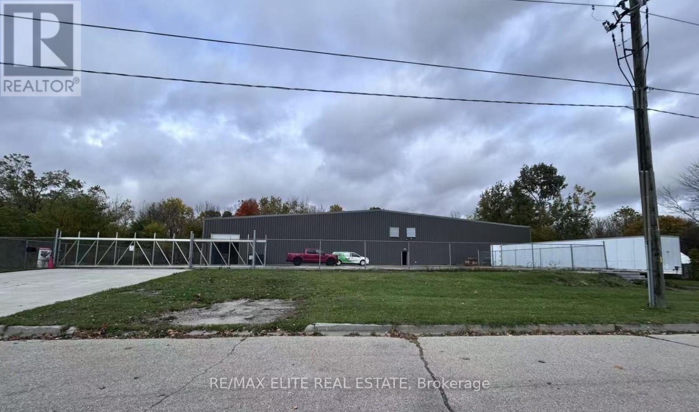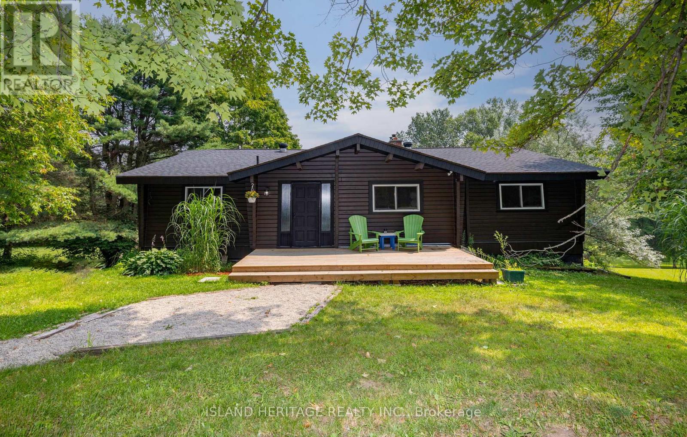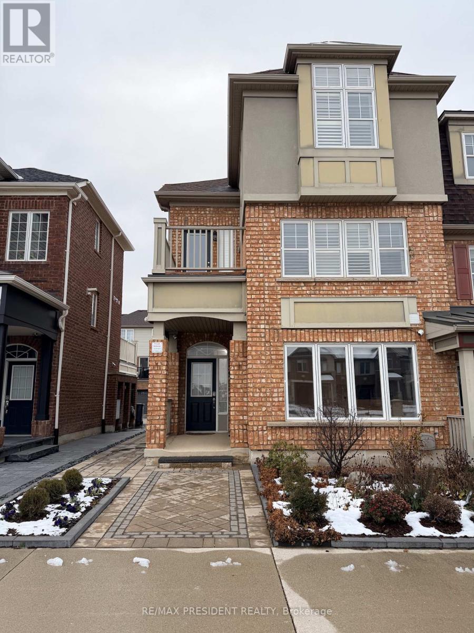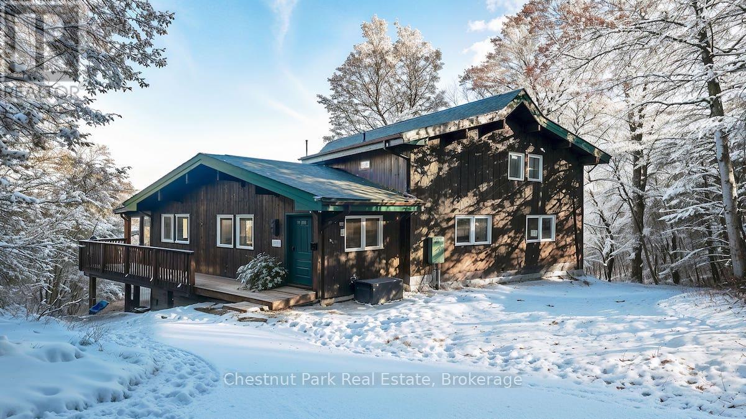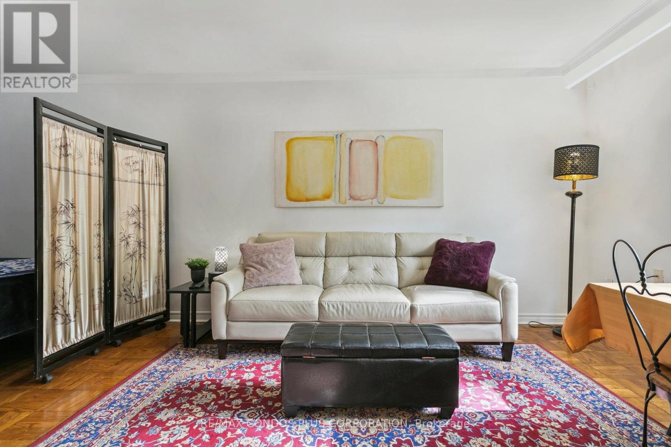1357 Main Street E
Hamilton, Ontario
Great Opportunity To Be The Owner Of This Solid Mixed Use Commercial Building In An Excellent East End Location Close To Schools, Restaurants, & Residential Homes. Basement Is Potential 3- Bedroom Apart W/Separate Back Entrance. Back Stairs Lead To Large Balcony On 2nd Floor. Has Rear Parking & Sep Meters.Indian restaurant has a lease signed and gives good stable income.Apartment is vacant currently buyer can easily bring inn new tenants (id:50886)
Royal LePage Certified Realty
2 - 75 Holland Avenue
Ottawa, Ontario
Location Location Location!!! This charming fully renovated 1 bedroom apartment has new windows, refinished floors. Below grade 1 Bedroom apartment in a 6 unit building. Apartment has brand new stainless steel fridge, stove, hood fan, dishwasher. Has air conditioning wall unit. Shared coin operated laundry located on bottom floor via rear entrance. 1 outdoor off street parking space available for an extra $100/month. Just down the street is Tunney's Pasture and the LRT, close by is Wellington Village, you will find shopping, groceries, restaurants all in walking distance. Tenant pays electricity, heat included, minimum 1 year lease & liability insurance required. Please send fully completed rental application with references, Photo ID, proof of income, recent credit report(s). No smoking of any kind in the unit. If the tenant wishes to smoke it must be done outside and in a manner that prevents smoke from entering the unit, No Pets. (1st & Last) Deposit required $3400. (id:50886)
Exp Realty
311 - 1100 Lackner Place
Kitchener, Ontario
Welcome to 1100 Lackner Pl in Kitchener. This brand-new, never-lived-in one-bedroom suite offers a functional open-concept layout with modern upgrades throughout. The living and dining area opens to a private balcony with serene views. The kitchen features quartz countertops, a modern backsplash, stainless steel Whirlpool appliances, and excellent storage. The bedroom offers great natural light and comes equipped with blackout blinds for comfort and privacy. Throughout the suite, premium upgraded light fixtures create a warm, stylish atmosphere. The unit includes in-suite laundry, one parking space, and a same-floor storage locker for added convenience. Located in a quiet, family-friendly community surrounded by Lackner Woods trails, green space, grocery stores, shops, restaurants, and everyday essentials. Minutes to major employers, transit, highways, and the Tech District. An exceptional opportunity to enjoy a clean, modern space in a beautiful new building with reliable internet options. Book your viewing today. (id:50886)
Property.ca Inc.
198 Jacob Street
East Zorra-Tavistock, Ontario
2022 built SINGLE FAMILY HOME. Welcome home to 198 Jacob street E in Tavistock. Love country living without being away from the city. It's only around 22 minutes from THE BOARDWALK IN WATERLOO and SUNRIZE PLAZA IN KITCHENER & 15 minutes to Stratford. This 2022 built detached home features over 2200 square feet of living space, has a premium lot value with extra deep lot size and it comes with lots of natural light, 9 ft. ceiling, Laminate in the main floor, granite countertop in Kitchen with custom built cabinets and much more. Upstairs there are 4 bedrooms and a great sized Master bedroom with 5pc Ensuite. This is located in great family friendly neighborhood and close to schools, parks, Hwy.8, shopping and much more. This beautiful home has a lot to offer. Book your private viewing today. $15,000 extra paid by the owner for this premium lot (id:50886)
RE/MAX Real Estate Centre Inc.
302 - 15 Devitt Avenue S
Waterloo, Ontario
Discover true urban sophistication in this rare 1 bedroom PLUS DEN at the coveted Silver Thread Lofts - a boutique building with only 15 residences. This exceptional suite showcases striking design details, including exposed ductwork, custom lighting, hand-scraped hardwood floors, granite countertops, and premium finishes throughout. The open-concept layout features a sleek kitchen with professional-grade appliances and a gas range, a spacious living area with a Juliette balcony, and a large bedroom with a walk in closet and cheater-ensuite access. Enjoy added convenience with in-suite laundry, window coverings, custom sliding doors, and the bonus of TWO PARKING SPACES! (one covered, one surface). Building amenities include a one-of-a-kind fitness studio with a rock-climbing wall, a meeting room, outdoor patio, and a stylish lobby. Unbeatable location - steps to Uptown Waterloo's best restaurants, shops, and nightlife, as well as the Spur Line Trail, Waterloo Park, and both universities. Easy access to the expressway and all essential amenities. An exclusive opportunity that truly won't last long! (id:50886)
Chestnut Park Realty(Southwestern Ontario) Ltd
Bsmt - 812 Tenth Avenue
Hamilton, Ontario
Detached bungalow legal basement apartment with separate entrance in desirable Hamilton Mountain neighbourhood with large egress windows. Absolutely stunning, featuring 2 Bedrooms, family room with electric fireplace for cozy ambiance. This property also boasts a custom kitchen, luxurious, spa-like washroom and in-suite laundry for added convenience. Recent upgrades include: New doors, baseboards, trims, hardware. It is fully renovated with permit. Upgraded plumbing. Updated electrical with a 200 AMP upgraded panel. Updated water line for improved efficiency. Fire separation in the basement with safe & sound insulation in the ceiling for enhanced privacy and safety. 5 new appliances included. (Fridge, Stove, Built-In dishwasher, washer and dryer.) Utilities are shared with the upper unit with the lower unit responsible for 40% of the monthly utility costs. This lower unit is ideal for tenants seeking a renovated move-in-ready home in a great neighbourhood. (id:50886)
Royal LePage Credit Valley Real Estate
3 Kerr Crescent
Ingersoll, Ontario
Updated Detached With Space, Parking & Income Potential! Welcome To 3 Kerr Crescent - A Beautifully Updated Detached Home In One Of Ingersoll's Most Desirable Family Neighbourhoods. Featuring 3 Bedrooms (2+1) And 2 Full Bathrooms, This Home Is Ideal For First-Time Buyers, Commuters, Or Investors. Step Into The Bright, Open-Concept Main Floor With Modern, Carpet-Free Flooring, A Spacious Living Area, And A Functional And Open Kitchen With Plenty Of Storage. Walk Out To Your Large Deck And Deep Backyard - Perfect For BBQs, Kids, Pets Or Entertaining Friends. The Primary Bedroom Retreat Includes Two Closets And Natural Light, Complemented By A Generous Second Bedroom And A 4 Piece Bathroom. The Finished Lower Level Has Been Refreshed With An Updated 3-Piece Bathroom, A Large Rec Room, And A Spacious Bedroom. With High Ceilings And Potential For A Private Entrance, It's Perfect As An In-Law Suite Or Income Helper. Outside, Enjoy A Single Garage Plus Driveway Parking For 3 Cars In Total - No More Juggling Vehicles! All In A Family-Friendly Neighbourhood Just Minutes To The 401, Parks, Schools, And Local Amenities. This Is The Turnkey, Affordable Home With Future Potential You've Been Waiting For - Don't Miss It! (id:50886)
Royal Star Realty Inc.
147 First Avenue W
Norfolk, Ontario
Excellent Opportunity in Simcoe's Industrial Node!Discover over 19,000 sq. ft. of fenced warehouse space offering 20-23 ft clear ceiling height, ideal for storage, distribution, or manufacturing. This versatile facility provides ample room to accommodate a variety of business operations. Half of the space has already been leased, making it a great opportunity for both end users and investors. Conveniently located with easy access to Hwy 24 and Hwy 403, ensuring seamless transportation and logistics connectivity. (id:50886)
RE/MAX Elite Real Estate
5 Linney Lane
Mcdougall, Ontario
Welcome to Quiet and Peaceful 5 Linney Lane with no through traffic. A Beautiful, Comfortable Home Offering a 1648 Sq Ft Bungalow (Main Floor) With a Warm and Inviting Feel, Nestled in the Trees with a Rolling scenic landscape. A cozy rustic Bungalow freshly painted with Beamed Vaulted Ceiling finished with T&G, Sliding Glass Walk Out To A Large Sunny Deck . A Comfortable And Cozy Living Room With Wood Burning Fireplace. A Closeted Foyer Welcomes You From The New Rear Deck. This Warm And Inviting Nest Has The Kitchen And Breakfast Nook Off of The Separate Dining Room. Down The Main Floor Hallway Are Three Ample Bedrooms With The Master Bedroom Offering An Ensuite Washroom, Great Light And Double Closet. A Main 4 Piece Bathroom. The Lower Floor Has A Separate Ground Level Walkout With Sliding Glass Doors And Plenty Of Light. There Is An Office/ Bedroom. The Lower Level Has A Huge Open Area With An Airtight Wood Burning Stove By The Walk Out . You can Continue Finishing This Area To Your Personal Tastes. A Laundry Utility Area Is Also Off The Large Play Room/Rec Room Area. A Storage Room Completes The Lower Area. The Taylor Subdivision Is A Very Sought Area That Is Only 10 Minutes From Parry Sound Shopping And Recreation Walking Trails, Georgian Cruises, Waterfront Dining, Bobby Orr Centre, Stokey Centre, New Municipal Indoor Swimming Pool, Boat Ramps, Snowmobile and Waterfront Trails. Cross Country Ski Trails , Sailing Lessons, Georgian Bay Airway Sight Seeing. Parry Sound Airport is Only 20 Minutes Away With a New 5000 Ft Runway Which Accommodates Flight Seeing , Flight School Training , Business Jets, Medivac Jets and Helicopters . 5 Linney Is A 5 Minute Walk to A Small Municipal Park, Beach, Swimming Facilities and Boat Launch. The New Parry Sound High School and Elementary Schools Are Only 10 Minutes Away.1 Hour Barrie and Orillia, 2 Hours To GTA , 1.5 Hours to Sudbury. Welcome Home to 5 Linney Lane Relax and Enjoy! (id:50886)
Island Heritage Realty Inc.
3117 Walkers Line
Burlington, Ontario
Prime office space located at the high-traffic intersection of Dundas St & Walkers Line in North Burlington. Ideal for Medical or Health-Care Offices, Aestheticians, Ayurvedic Practitioners, Complementary Health-Care Providers, and Pet Grooming. This location offers exceptional visibility with strong daily vehicle and pedestrian traffic, surrounded by established residential neighbourhoods and growing communities. Conveniently positioned close to the Burlington GO Bus Stop, with easy access to Hwy 407, Hwy 403/QEW, and multiple public transit routes. Steps from major amenities including Shoppers Drug Mart, TD Bank, Longo's, cafés, medical clinics, and professional services. Ample on-site parking available for clients and staff. A rare opportunity to secure a well-situated, versatile commercial space in one of Burlington's most desirable corridors. (id:50886)
RE/MAX President Realty
1033 Point Ideal Road
Lake Of Bays, Ontario
Your Next Muskoka Adventure Awaits Welcome to your dream chalet on coveted Point Ideal Road in Dwight. Nestled on 4.73 private acres, this exceptional 3,000 sq. ft. retreat blends rustic charm with modern comforts, creating the perfect four-season escape.Whether your days are spent swimming in Lake of Bays, skiing at Hidden Valley, or exploring endless snowmobile trails, you will love returning home to the serenity of this forested haven.Step inside to a welcoming foyer with ample space for all your gear. The great room sets the tone with soaring vaulted ceilings and a dramatic floor-to-ceiling stone propane fireplace the heart of true Muskoka living. The bright, open-concept kitchen with built-in appliances flows seamlessly into the dining area and out to a screened-in Muskoka room, ideal for summer dinners under the stars. A BBQ deck offers the perfect spot for casual gatherings overlooking the woods.The main floor features two spacious bedrooms and a full bathroom, ideal for family, guests, or multi-generational living. Upstairs, a private loft-style primary suite offers treetop views and a spa-inspired ensuite with Jacuzzi tub, water closet, and walk-in closet.The walkout lower level redefines basement living with high ceilings, a generous family room, an additional bedroom and bathroom, plus a sauna your personal après-ski or après-sun retreat. A newly installed pellet stove adds cozy, efficient warmth throughout.Enjoy peaceful woodland views, with seasonal glimpses of Lake of Bays, or take a short stroll down the road to swim and fish in its pristine waters. Point Ideal is quiet and perfect for long walks with your furry friends.This is more than a home it is a Muskoka lifestyle.Bonus opportunity: the adjoining 4.92-acre lot is also available for purchase at $239,999 + HST. (id:50886)
Chestnut Park Real Estate
101 - 185 Stephen Drive W
Toronto, Ontario
Value & Location! An Oasis in the City! Turn Key Bright S/W 539 Sq Ft Custom 10 yearfull Reno. W/current upgrades 1 BR.+ Office/Dressing Rm.in Exclusive Well maintained financially secure Humber Terrace Apartments Co-op. Located on quiet dead end street where Nature is your neighbor in this Stonegate Country like location. Ravine-Woods-Trees- Humber River & Walking Trails to Old Mill Station and the Lake surround this Co-op on the North and East Sides. Kayaking-Canoeing-Ice Skating on the River- watching the Humber River Salmon Run - relaxing in the Co-op Backyard or on the River Banks are options weather permitting. Short walk to Berry-Stephens Humber loop bus stop with 5 minute bus ride to Old Mill Subway stop or Bloor West Village. 20 minute subway ride to downtown Toronto. Minutes nearby is QEW W/multiple shopping plazas, close to parks & highways. Well maintained efficiently run financially secure Co-op with special attention to maintaining and upgrading details. Note reasonable inclusive Maintenance &Taxes. Enjoy the life style options between Living in quiet Country like surroundings in this charming Unique 22 unit Co-op with a wonderful community of residents and having the closeness of the City life of Downtown Toronto. It does not get better than this. Price negotiable (id:50886)
RE/MAX Condos Plus Corporation

