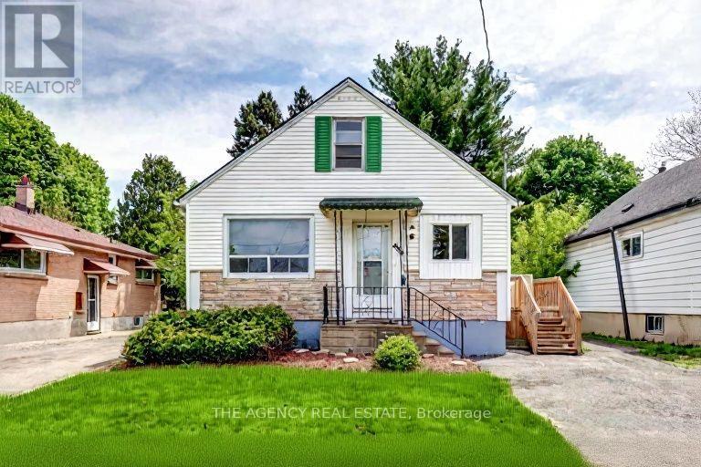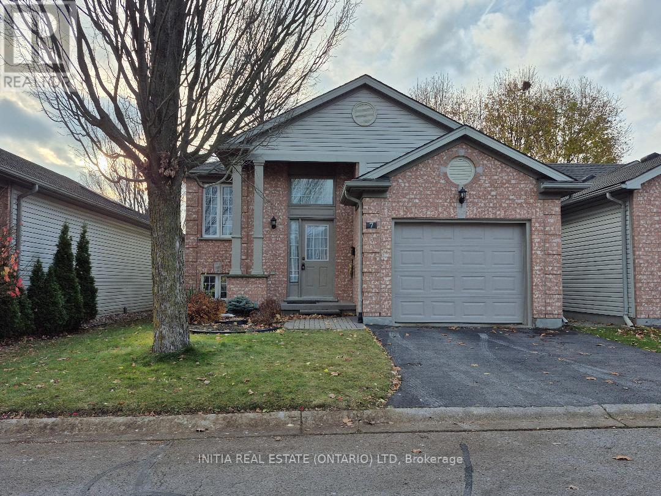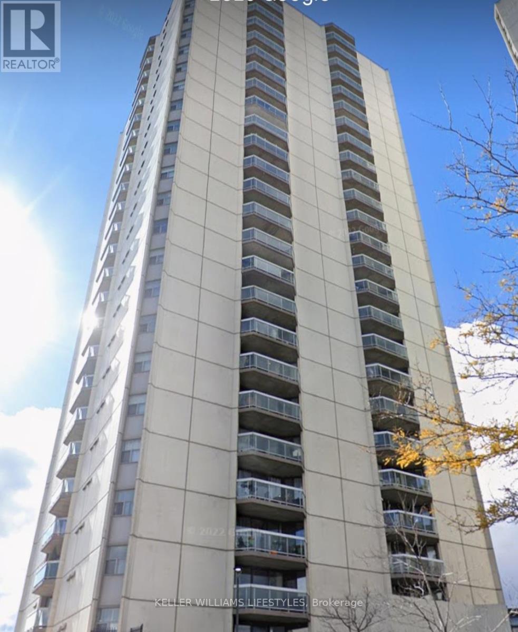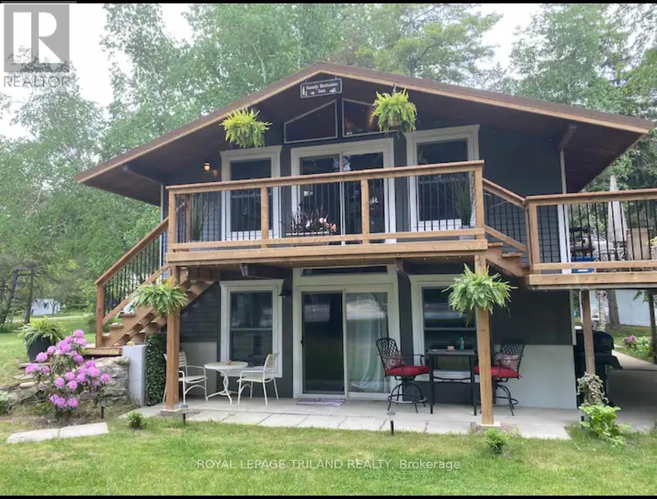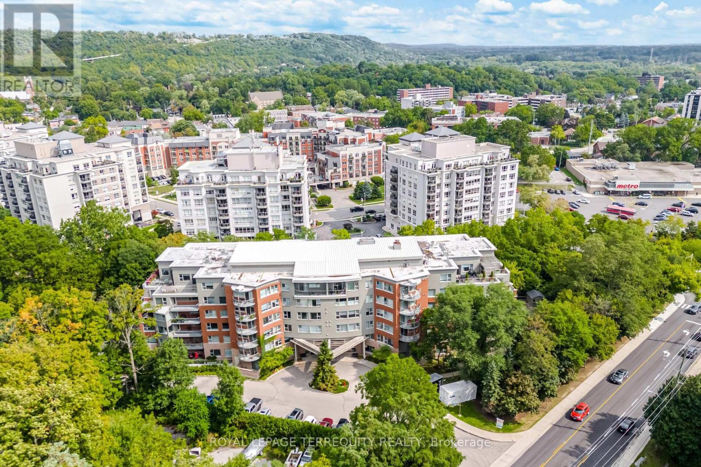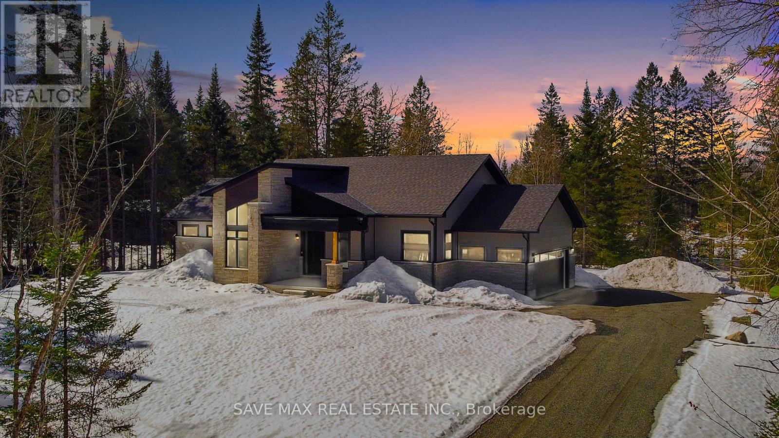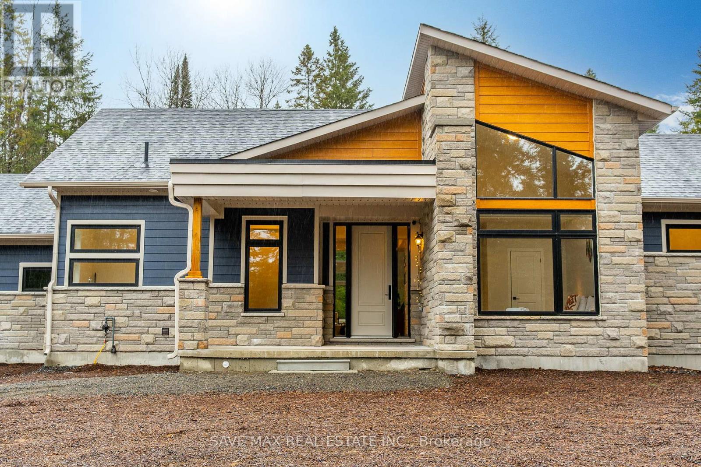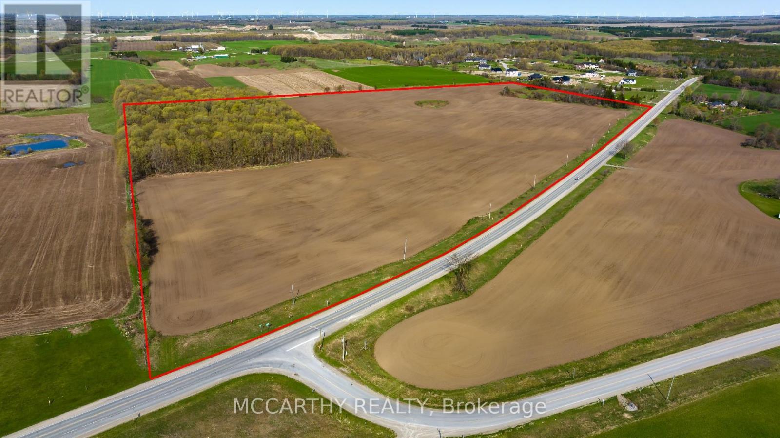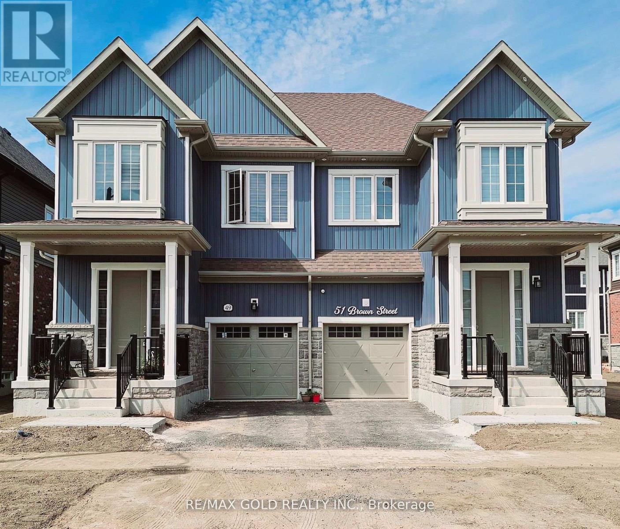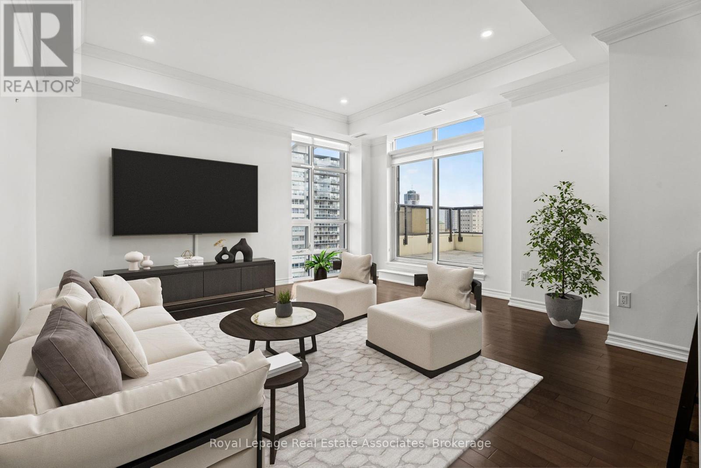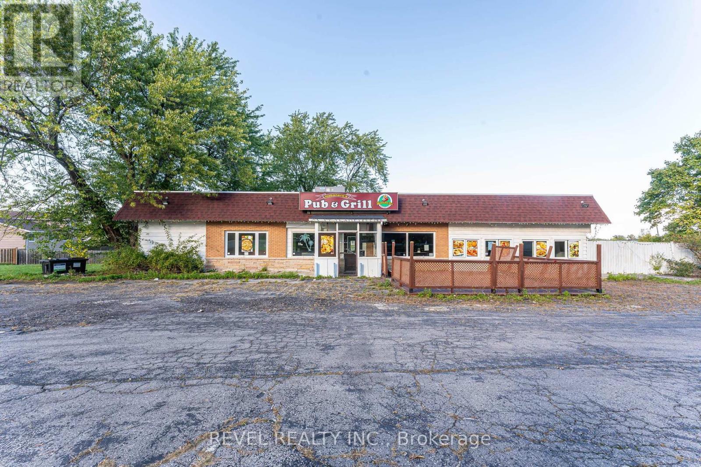43 - 1960 Dalmagarry Road
London North, Ontario
Welcome to this beautifully maintained 3-bedroom, 2-storey townhouse condo in the sought-after Hyde Park community, just steps from shopping, dining, and everyday conveniences. The open-concept main floor features hardwood and ceramic flooring, an upgraded kitchen with island, backsplash, valance lighting, and quality appliances, flowing seamlessly into the great room and dining area with walkout to a private deck and backyard. Upstairs, the spacious primary suite includes a full ensuite, alongside second-floor laundry (washer and dryer included) and another full bath. The finished lower level adds a cozy family room, 3-piece bath, and plenty of storage. Complete with an attached garage, this home is truly the Home you have been looking for! Come see for yourself. (id:50886)
Real Broker Ontario Ltd
489 Salisbury Street
London East, Ontario
Live Upstairs, Rent Downstairs! Turnkey East London Home w/ Fully Finished Granny Suite & Income Potential.Discover comfort and cash flow at 489 Salisbury Street! This updated 3+1 bed, 2 bath home features a bright self-contained lower suite with a private entrance perfect for family, guests, or rental income.Enjoy a spacious main floor with a modern kitchen and two bedrooms, a versatile loft upstairs, and a stylish lower suite with kitchenette and full bath. Outside offers a private backyard, patio, shed, and ample parking.Located on a quiet, tree-lined street near downtown, Fanshawe College, parks, and transit. Ideal for first-time buyers or investors move in or rent out right away! Lower level bathroom will be finished upon a completion date. Appliances to be installed for closing. (id:50886)
The Agency Real Estate
7 - 145 North Centre Road
London North, Ontario
Fully detached raised Ranch 2+2 bedrooms with 2 full bathrooms in Masonville area features open living/dining room, original hardwood, eat-in kitchen,plenty of storage ,access to the rear deck , huge family room in lower level, single fully insulated garage with inside entry. Step to Masonville Mall, Loblaws, banks , restaurants, library, and bus terminal taking 5 minutes to university hospital and western university. Has school-bus to well-known Jack Chambers elementary school & Lucas high school. Vacant Land Condo - owners maintain their own yards and snow removal on driveway. Condo fee covers only the common area maintenance & snow removal . Perfect for small families . (id:50886)
Initia Real Estate (Ontario) Ltd
206 - 323 Colborne Street
London East, Ontario
2 bedroom, 2 bath unit was recently updated. Great layout with partially open concept design. Features in-suite laundry, ensuite bath, new luxury vinyl flooring, freshly painted throughout, large storage closet, private balcony, forced air heating and air conditioning. Amenities include: tennis court, heated indoor pool (with dedicated adult swim times), hot tub, separate his & hers sauna, well equipped and spacious fitness room with lots of natural light, party room, bike storage room & common area BBQ'S. Guest suite available through on-site management. Variety store at the base of building. Approx 35 free on-site visitor parking spaces. (id:50886)
Keller Williams Lifestyles
6329 William Street
Lambton Shores, Ontario
I wanted to bring an exciting investment opportunity to your attention: a 7-bedroom cottage just a two-minute walk from the sandy shores of Ipperwash Beach. This property is an excellent income-generating asset, having grossed $62,000 in rental income last year. The price also includes a separate vacant lot located behind the property. The home is truly turn-key and ready to start making you money. Recent updates include a steel roof, furnace, and air conditioning. The exterior has been freshly painted, and a new large upper deck has been added. The property also boasts deeded access to the beach, which is just a short walk away. The cottage features 7 bedrooms, 2 bathrooms, and 2 kitchens, making it ideal for rentals. It comes equipped with 2 refrigerators, 2 stoves, a washer, and a dryer. All furnishings are negotiable. Its excellent location ensures it's easily rentable in all seasons. (id:50886)
Royal LePage Triland Realty
204 - 77 Governors Road
Hamilton, Ontario
Creekside Living in the Heart of Dundas! Welcome to this highly sought-after 2-bedroom, 2-bath condo, perfectly positioned on the Creekside of the building with serene views of green space, Spencer Creek, and its beautiful rapids. Set in one of Dundas's most desirable locations, this home offers the ideal balance of natural beauty, small-town charm, and modern convenience. Just a short walk from historic Downtown Dundas, you'll find boutique shops, cozy cafés, restaurants, and specialty stores plus groceries and everyday essentials only steps away, making it perfect for those who prefer not to drive. Outdoor enthusiasts will love the nearby picturesque walking trails, conservation lands, and easy access to scenic outdoor spaces, while commuters benefit from proximity to major routes. Inside, the home features hardwood floors, a modern kitchen with stainless steel appliances and quartz countertops, and a spacious primary bedroom with double closets and a private 4- piece ensuite. The large second bedroom offers flexibility as a guest room, home office, or den, while a second full bath and in-suite laundry add comfort and convenience. The building is thoughtfully designed and rich in amenities, including a guest suite, fitness room, sauna, and a party/ games room complete with a full kitchen, terrace, and BBQ area perfect for entertaining friends and family. Built in2000 to LEED standards and part of a CMHC energy and water efficiency research initiative, this architecturally innovative building offers superior insulation, a draft eliminating design, and heat recovery ventilation for enhanced air quality, making it one of Canadas most efficient condo buildings. This gem is waiting for you! (id:50886)
Royal LePage Terrequity Realty
1007 Kingsridge Court
Lake Of Bays, Ontario
A Huge 1 Acres Modern Style Luxury Home, Located on a prime ~1.6 Acres Lot Huge 2010 Sq ft Four Seasons House Includes Three huge bedrooms, Two bathrooms, Muskoka room, Great room, Home Office, Eat-in kitchen, Mud room/Laundry, Huge built in Garage, covered porch entrance. One minute walk to the lake, Exclusive Access to the Signature Club, which is located on a large lake and has several amenities including an infinity pool, Fully serviced roads all year round, with snow removal and garbage collection facility included; Cashflow positive property, Cash flow analysis sheet attached, Seller will provide rental guarantee for 2 years at $5000 per month. (id:50886)
Save Max Real Estate Inc.
1049 Greensview Drive
Lake Of Bays, Ontario
Located on a prime ~1.6 Acre Lot Huge 2010 Sq ft Four Seasons House Includes ,Three huge bedrooms, Two bathrooms, Muskoka room, Great room, Home Office, Eat-in kitchen, Mud room/Laundry, Huge built in Garage, covered porch entrance. One minute walk to the lake, Tracking Trail, Exclusive Access to the Signature Club, which is located on a large lake and has several amenities including an infinity pool, Fully serviced roads all year round, with snow removal and garbage collection facility included. 5 Minutes to Dwight Beach. (id:50886)
Save Max Real Estate Inc.
0-Lt12 Con 2 County Rd 124
Melancthon, Ontario
66.528 Acres Vacant Land, Potential Development Land, beside an existing Estate Lot Established Development, Just north of Highway 89 on County Rd 124, Next to the Beautiful Village of Hornings Mills In Melancthon. Great views, on the rolling hills and flatland, with a Bush or hardwood and Farmland, workable acres, rented to crop farmer. There is an nice building envelope or room for a Building of a Homestead, has a Driveway in place. Is rented out to tenant farmer for 2026 and could be used if closed before growing season, Currently has No Hydro into sight, No Well or Septic currently. Has a great Opportunity for Building or Development of Lots or a working farm. beside a Estate subdivision, Entry across from Main St. into Hornings Mills Melancthon. Pretty Bush & Trees, open fields, rolling hills and flat land Development Potential: Buyer to do their own Due Diligence to assure the property is appropriate for their needs. (id:50886)
Mccarthy Realty
49 Brown Street
Erin, Ontario
Enjoy living in this new semi-detached home in Erin. Four Generous Sized Bedrooms, Bathrooms With Upgraded Finishes. The Open Concept Main Level Features 9 Feet High Ceilings, Upgraded Hardwood Flooring. Modern Eat-in-Kitchen with stainless appliances, Quartz countertops, Quartz Island Breakfast Bar. The Unfinished Basement Awaits Your Personal Touch, Offering Endless Possibilities For Customization And Expansion. Close to Erin's historic downtown which features cool boutique shops, antique stores, and cafes. It's a great spot to enjoy the small-town charm Erin has to offer. If you're looking to be close to hiking trails, parks. Tenant will pay 100% Utilities + Hot Water Tank & Water Softener Monthly. (id:50886)
RE/MAX Gold Realty Inc.
1106 - 81 Robinson Street
Hamilton, Ontario
Discover upscale urban luxury in this exceptional penthouse at City Square residences. Flooded with natural light from floor-to-ceiling windows and warmed by maple hardwood floors, the open-concept kitchen features stainless steel appliances and in-suite laundry. The primary suite offers a custom walk-in closet, while your private 450 sq ft terrace accessible from the living area and bedroom boasts panoramic city skyline views, perfect for entertaining. Enjoy geothermal heating and cooling for year-round comfort. In the heart of vibrant Durand, walk to shops, restaurants, parks, hospitals, and GO Transit. Amenities include two gyms, media room, hospitality space, and bike storageplus two prime parking spots included in the lease. Tenant pays hydro & internet. (id:50886)
Royal LePage Real Estate Associates
5391 King Street
Lincoln, Ontario
Power of Sale Opportunity in the Heart of Beamsville! This nearly 0.7-acre property, zoned RUC-4, presents a wide range of allowable uses with excellent potential for redevelopment. Perfectly situated in one of Niagara's fastest-growing communities, the site is surrounded by renowned wineries, established businesses, and exciting future developments. Just 1.3 km away, a newly built 15-unit luxury apartment building highlights the areas strong demand and growth. With prime exposure and central positioning, this is a rare opportunity to secure a versatile property in a thriving market and shape the future of Beamsville's landscape. 20mm copper water service line from the city, septic sanitary (id:50886)
Revel Realty Inc.


