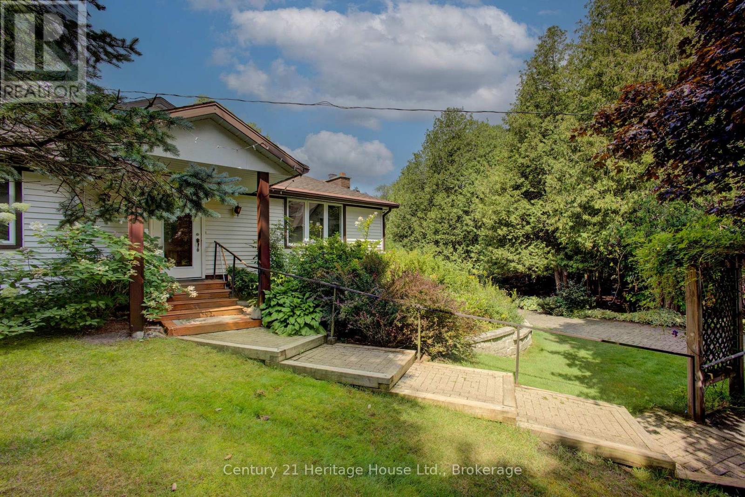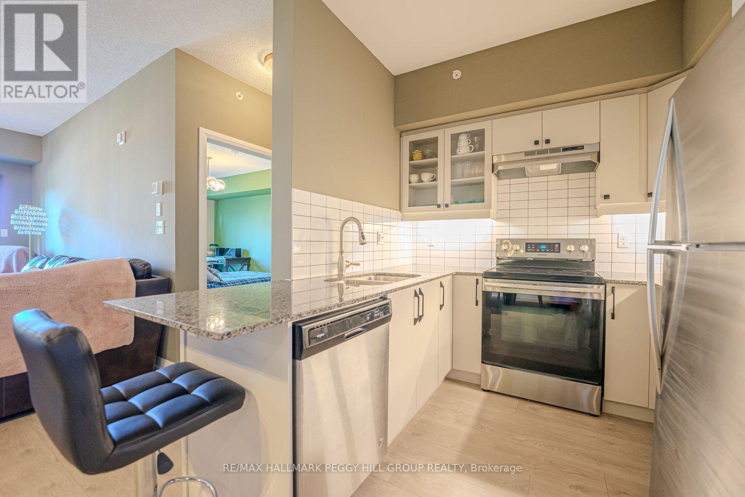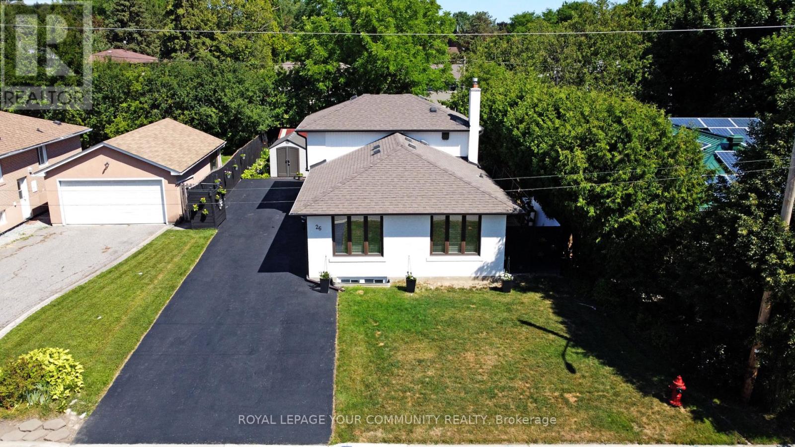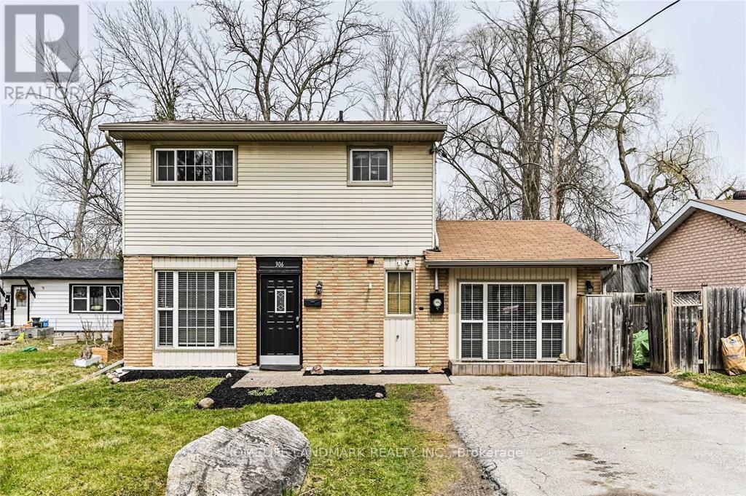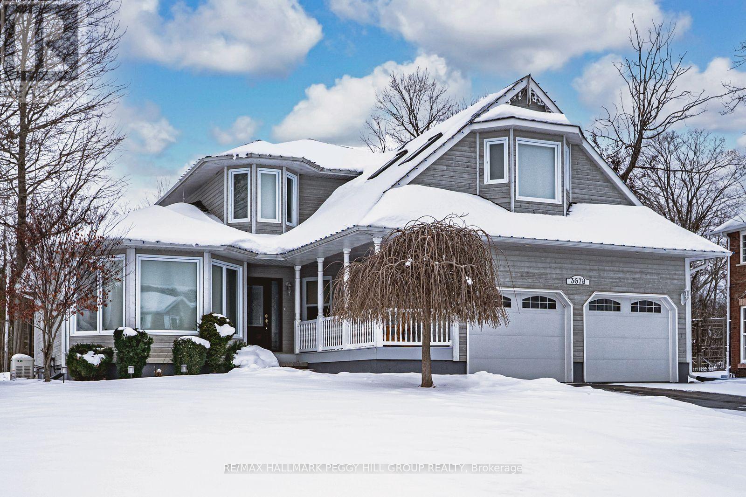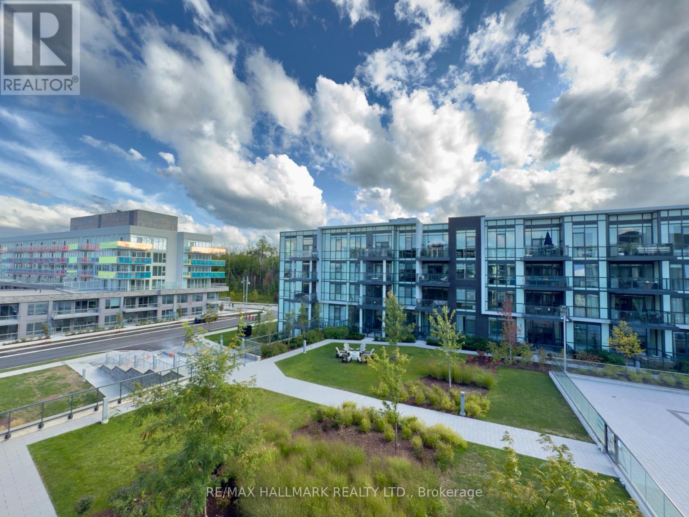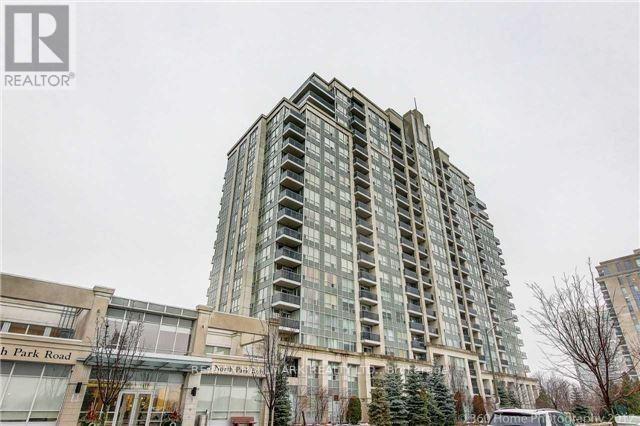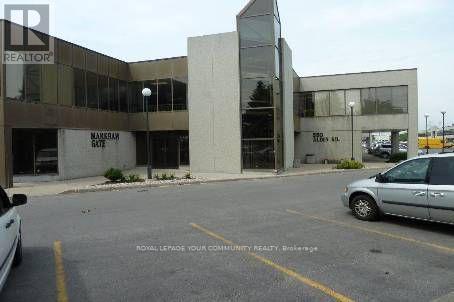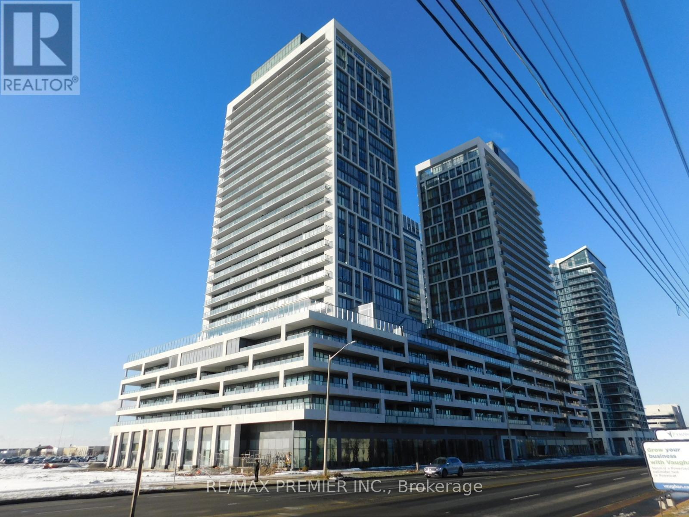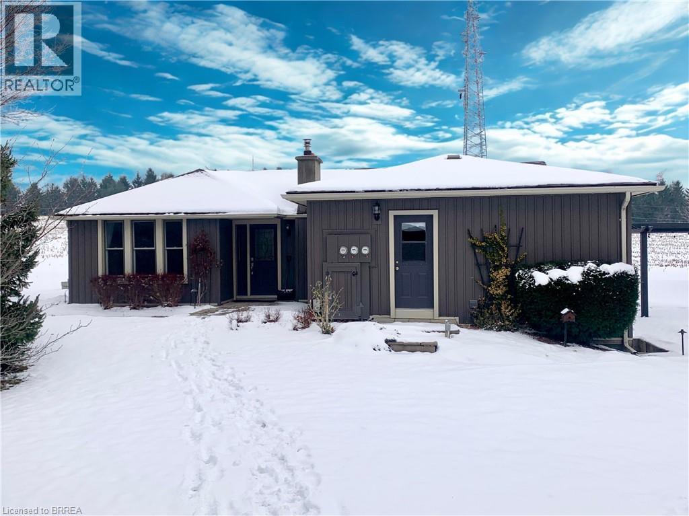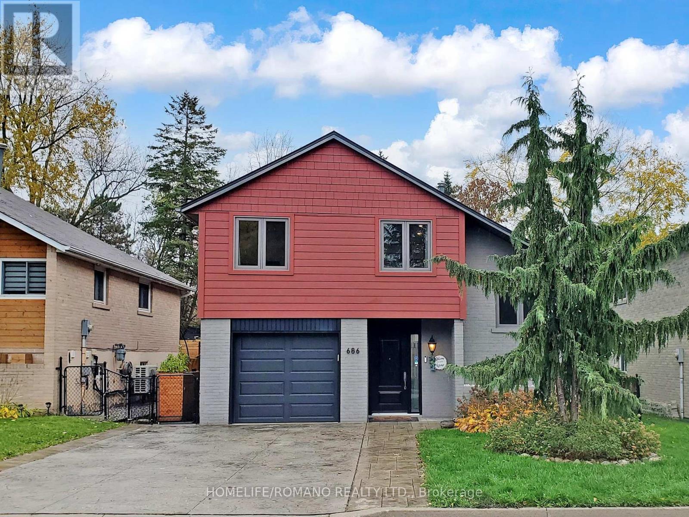473514 Camp Oliver Road
West Grey, Ontario
Discover your own private escape on approximately 6.45 picturesque acres featuring a mix of open space and mature trees. Whether you envision a year-round home or a peaceful cottage getaway, this property offers a serene setting complete with a pond and meandering creek. A paved driveway leads to a detached heated double car garage with a one bedroom and 3-piece bath apartment-style space above perfect for guests, friend and in-laws. A standby generator adds peace of mind, while the treed surroundings ensure privacy. A rare combination of natural beauty and practical features, all within easy reach of nearby amenities. In addition, there are two other stand alone garages (one with gravel base and one with concrete). (id:50886)
Century 21 Heritage House Ltd.
112 - 54 Koda Street
Barrie, Ontario
SPACIOUS TWO-BEDROOM CONDO WITH MODERN FINISHES & AN IDEAL LOCATION! Discover this stunning, open-concept home nestled in the highly sought-after Holly neighbourhood. Perfectly positioned close to all amenities, this home is in a vibrant, family-friendly community that offers everything you need and more! Step inside this beautifully designed 2-bedroom, 2-bathroom property and be immediately impressed by the expansive 9 ceilings, intelligent storage solutions, and abundant natural light flowing through the space. Quality flooring throughout the home ensures a seamless flow from room to room, enhancing the overall sense of luxury and comfort. The spacious living area is perfect for entertaining or unwinding after a long day. The modern kitchen features sleek stainless steel appliances, a rare walk-in pantry, and elegant granite countertops complemented by a classic white subway tile backsplash. Upgraded light fixtures add a touch of sophistication. Enjoy your morning coffee or evening glass of wine on the generously sized balcony, where BBQs are permitted. This makes it the ideal spot for summer gatherings with family and friends. Your #HomeToStay awaits! (id:50886)
RE/MAX Hallmark Peggy Hill Group Realty
26 Kemano Road
Aurora, Ontario
Welcome to this beautifully updated, impeccably maintained DETACHED 4-bedroom home in one of Aurora's most coveted neighbourhoods. Set on a generous 53FT, private pool-sized lot, this open-concept beauty delivers the perfect blend of space, style, and flexibility for modern family living. Renovated with care and quality, the home features a move-in-ready layout and a stunning designer kitchen with quartz counters, ample cabinetry, pot drawers, a pantry with pull-outs, and a walkout to the backyard. Smooth ceilings, pot lights, crown moulding, and oversized windows fill the home with natural light.With no sidewalks and a fully fenced, private north-facing yard, the outdoor space is ideal for relaxation and play. Nestled in a quiet, family-friendly pocket, you're just steps from top-rated schools, parks, trails, community centres, shopping, cafés. Transit and major routes are moments away for easy commuting.This home radiates pride of ownership - and is sure to impress even the most discerning buyer. (id:50886)
Royal LePage Your Community Realty
4 - 17 Lytham Green Circle
Newmarket, Ontario
Modern Comfort And Style In This Brand-New, Never-Lived-In Two-Bedroom, Two-Bathroom Condo Townhouse For Rent In A Prime Newmarket Location! This Beautifully Designed Home Features A Sleek Kitchen With Quartz Countertops, Stainless Steel Appliances, And A Breakfast Bar-Perfect For Cooking And Entertaining. Enjoy A Bright, Open-Concept Living And Dining Area With Walkout Access To A Private Balcony. Extras Include In-Suite Laundry, Central Air Conditioning, One Year Of Free Internet, And Underground Parking. Conveniently Located Within Walking Distance Of Restaurants, Grocery Stores, And Upper Canada Mall. Ideal For Commuters Who Will Appreciate Quick Access To Highways 404 And 400, As Well As The Newmarket GO Station.Set In A Family-Friendly Neighbourhood With Top-Rated Schools And Nearby Community Centres.Don't Miss Your Opportunity To Live In This Spacious, Stylish, And Ideally Located Home! (id:50886)
Right At Home Realty
306 Terrace Drive
Georgina, Ontario
*Offers Anytime!* 306 Terrace Is Perfection In A Family Home! Currently $$$ Spent On Improvements for whole house. A Short Walk To Lake Simcoe And Multiple Parks. 3 Large Bedrooms On The Second Floor With A Beautifully Renovated Bathroom . The Main Floor Features A Bright And Airy Livingroom, Kitchen And Formal Dining Room Plus A Cute And Cozy Family Room. This Home Has A Large Backyard And New Deck .That Is A Dream For Entertaining. Looking For Storage? The 10X16 Shed Provides Plenty Of Space Plus It Has Hydro! Call Your Realtor To Take A Look Today! Includes All Brand New Appliances( fridge, stove, dishwasher, staked washer and dryer, light fixture) ,The Furnace (2021), New Shed (2022), And So Much More! (id:50886)
Homelife Landmark Realty Inc.
3678 Kimberley Street
Innisfil, Ontario
STUNNING 3,700+ SQ FT FAMILY RETREAT STEPS TO LAKE SIMCOE & FRIDAY HARBOUR, SHOWCASING MODERN UPGRADES, SUNLIT OPEN-CONCEPT LIVING, & A RESORT-INSPIRED BACKYARD! Welcome to a captivating home that combines everyday convenience with luxurious living, just a short stroll from Lake Simcoe and Friday Harbour's vibrant marina, dining, and shopping, with golf, nature preserves, and South Barrie's amenities only minutes away. Nestled on a private 0.47-acre treed lot with tidy landscaping and a lush forest backdrop, this home showcases an expansive driveway for 10 vehicles, plus a heated double garage with 220V power and interior access. The backyard oasis is designed for entertaining, complete with a sprawling deck with a pergola, a hot tub, a BBQ gas line, and endless green space. Step inside to a bright and airy layout where oversized windows and walkouts fill the open-concept living and dining areas with natural light, while the kitchen boasts granite countertops, abundant cabinetry, and a breakfast nook with panoramic views. A family room, office, powder room, and laundry further enhance the main floor. Upstairs, retreat to the primary suite with a private sitting room overlooking the trees, dual closets, and a spa-inspired ensuite with a deep soaker tub and a dual vanity. Three additional upper bedrooms, highlighted by a loft bathed in sunlight from skylights, offer versatile living options and are served by a 4-piece bath. The basement extends the living area with a wet bar, a theatre room, two bedrooms, and a full bath. Refined details elevate this home, from hardwood and laminate flooring to heated bathroom floors, complemented by peace-of-mind features such as a 14KV Generac generator, invisible pet fence, newer roof, furnace, A/C, water softener, hot water tank, and an updated sump pump. Offering a rare blend of natural beauty and luxurious comfort, this #HomeToStay delivers a lifestyle that is as inviting as it is unforgettable! (id:50886)
RE/MAX Hallmark Peggy Hill Group Realty
321 - 415 Sea Ray Avenue
Innisfil, Ontario
Welcome to this beautifully FURNISHED 840 square foot, 2 bedroom, 2 bathroom condo at Friday Harbour Resort. Located on the third floor, this home offers open concept layout with a bright living area that extends to a private balcony overlooking the courtyard and pool, creating the perfect spot to enjoy your morning coffee or relax at the end of the day. The modern kitchen is fully equipped with sleek appliances and waterfall kitchen island, ample counter space making meal preparation and entertaining effortless. Both bedrooms are generously sized and filled with natural light with custom blinds, the primary suite featuring it's own ensuite bathroom for added comfort and privacy as each room is on opposite sides of the suite. Living at Friday Harbour means more than just a home, it's a lifestyle. Residents have access to world-class amenities, including an outdoor pool and hot tub, a private beach club, a state-of-the-art fitness centre, a full-service marina at special rates, the Lake Club with fine dining and social spaces, with a championship golf course. The resort also offers a variety of shops, cafes, and restaurants along the lively boardwalk, as well as extensive nature preserve trails for walking and biking. With year-round activities such as water sports in the summer and skating or cross-country skiing in the winter, there is always something to enjoy. This turn-key furnished lease offers the perfect balance of comfort, convenience, and resort living, all for $3,000 per month in one of the region's most sought-after communities. (id:50886)
RE/MAX Hallmark Realty Ltd.
1001 - 15 North Park Road
Vaughan, Ontario
Luxury condo with unobstructed Southview! 9 Ft Ceiling, Granite kitchen countertops, Large Bedroom with walk-in closet. One underground Parking next door, One Storage Locker, 24 hours concierge, Indoor swimming pool, Exercise room, Party room, Sauna & more. Walking distance to schools, Synagogues, Promenade Mall, Walmart, Shops & Restaurants. Steps to Viva and easy access to Hwys. Price Included The Cable Tv. Tenant Only Pay Own Hydro. (id:50886)
RE/MAX Hallmark Realty Ltd.
210a - 550 Alden Road
Markham, Ontario
Great office building in the heart of Markham off of Warden and 14th Ave., Great exposure on 14th Ave. with many amenities in the area. Second floor space with 3 private offices, a small boardroom and kitchenette. Elevator access available. Easy access to 407 and 404. Landlord on site. (id:50886)
Royal LePage Your Community Realty
2001 - 8960 Jane Street
Vaughan, Ontario
Welcome to Charisma 2 Condos by Greenpark Homes. This spectacular, brand new 1-bedroom suite (572 SF) is complemented by a generous 132 SF balcony. With a total of 704 SF, 9-foot ceilings, and floor-to-ceiling windows, the space is flooded with light. The gourmet kitchen features a center island, upgraded quartz counters and backsplash, and full-sized stainless steel appliances. Includes a parking spot and a dedicated locker. Located just steps from Vaughan Mills, and offering easy access to the 400, 407, and TTC/Viva transit lines. Resort-Style Amenities include: outdoor pool, yoga and fitness studios, theatre, games room, serenity lounge, Pet Grooming Room, and more! (id:50886)
RE/MAX Premier Inc.
2532 Governors Road
Lynden, Ontario
AVAILABLE FEBRUARY 1ST, 2026!! 2 BEDROOM, 1 BATH COTTAGE STYLE HOME FOR LEASE! APPROX. 1100 SQ. FT. NO STAIRS AND NO CARPET! LOCATED IN COPETOWN, ON THE OUTSKIRTS OF ANCASTER! CENTRALLY LOCATED BETWEEN TORONTO & NIAGARA FALLS!! SITUATED ON AN IMMACULATELY KEPT COUNTRY PROPERTY WITH PERENNIAL GARDENS AND BEAUTIFUL VIEWS OF THE COUNTRYSIDE! SPACIOUS LIVING ROOM, DINING ROOM AND KITCHEN WITH WHITE CABINETRY. IN-SUITE LAUNDRY. PATIO WITH PERGOLA. FRIDGE, STOVE, WASHER AND DRYER INCLUDED FOR TENANTS USE. TENANTS PAY THEIR OWN HYDRO. PARKING FOR 2 CARS. (id:50886)
Century 21 Heritage House Ltd
686 Irwin Crescent
Newmarket, Ontario
Welcome to 686 Irwin Crescent where a fantastic opportunity awaits in this fully detached 4 level side-split home in the mature and quiet, family-friendly neighbourhood of Huron Heights. No detail has been overlooked in this beautiful home renovation. The home boasts a metal roof for long-term peace of mind, a water softener, and energy-efficient tankless water heater fully owned $0 monthly additional rental costs for any equipment in this home. Step inside, you are greeted with a bright and vibrant foyer with direct access to the garage. Continue on and appreciate the living room with gorgeous new floors, a built in electric fireplace & covered walkout to the deck. The heart of the home is a stunning newer kitchen, Quartz counters, Reverse Osmosis Purification, a modern backsplash, S/S appliances + pot lights throughout. Enjoy your delicious meals from your dining room that overlooks your picture perfect yard. The Primary bedroom and second bedroom both feature an abundance of natural light and Don't let the "Technical" number of bedrooms fool you. The home's versatile layout can be converted back to its original 3-bedroom layout. The primary bedroom also features built in speakers controlled via bluetooth. In the Lower Level basement you will find a finished room providing a versatile space perfect for an extra bedroom or home exercise gym. Step outside through the covered deck into your very own backyard oasis-an entertainer's delight! This beautiful, maintenance-free space features multiple sitting areas and a gazebo surrounded by lush greenery, and both a wood and natural fence for exceptional privacy, including tall wooden gates on both sides of the home. As a charming bonus, the yard also features 2 mature apple trees and a shed nicely set back. With a generous lot of 40ft x 112ft parking is a breeze with space for up to 4 cars including one in the garage. Freshly painted, turnkey property, Call it home! Click on Videos & take 3D virtual walk through. (id:50886)
Homelife/romano Realty Ltd.

