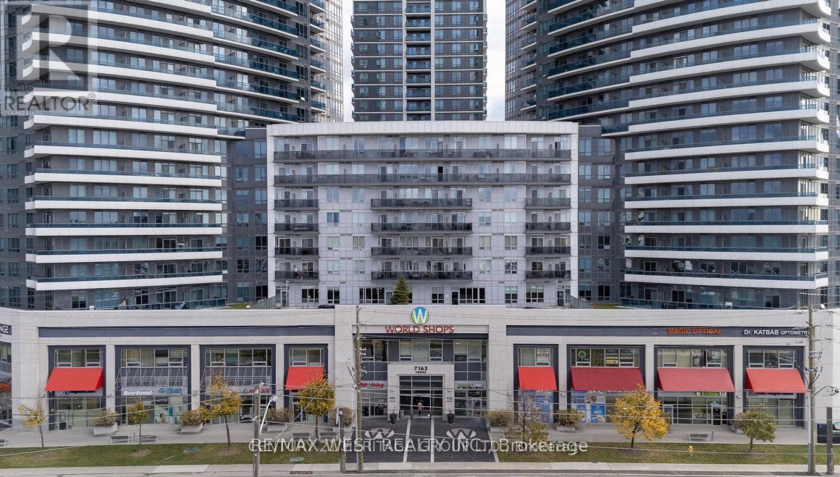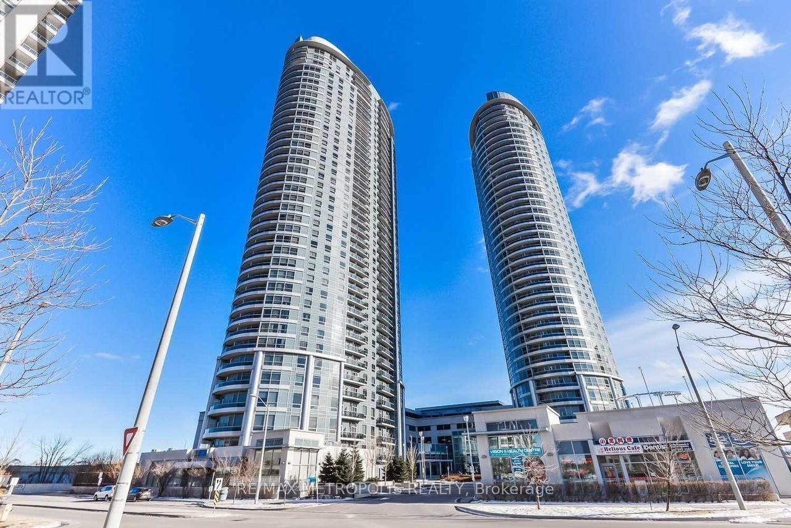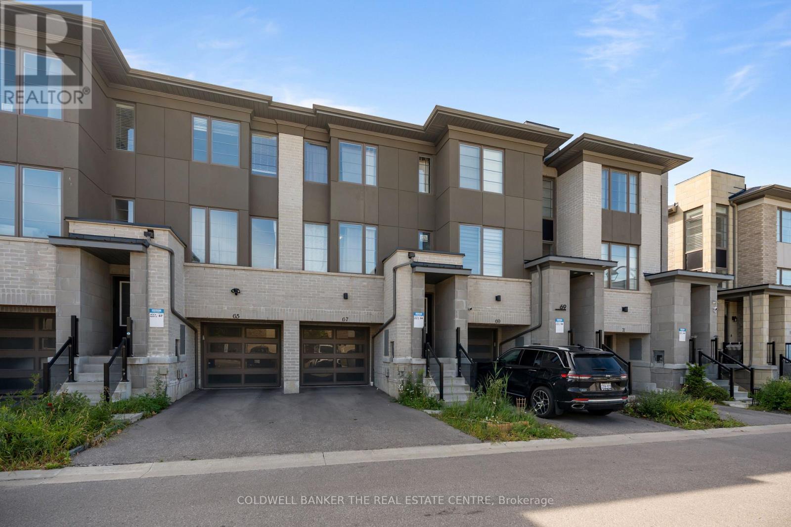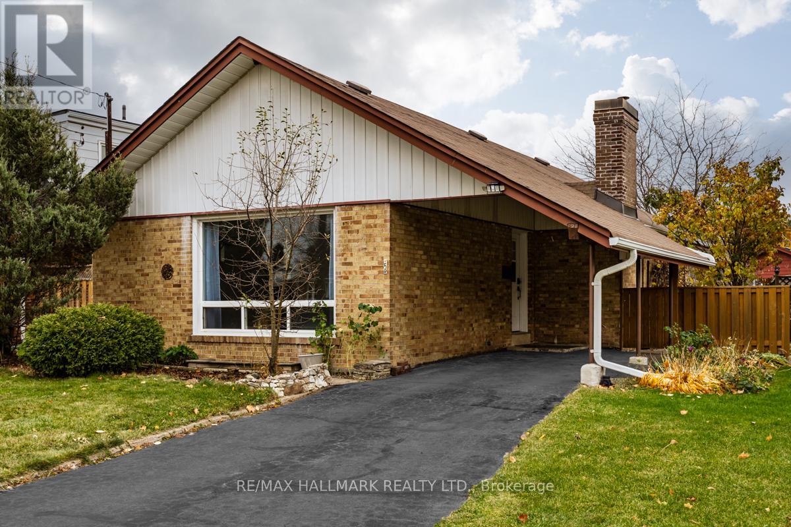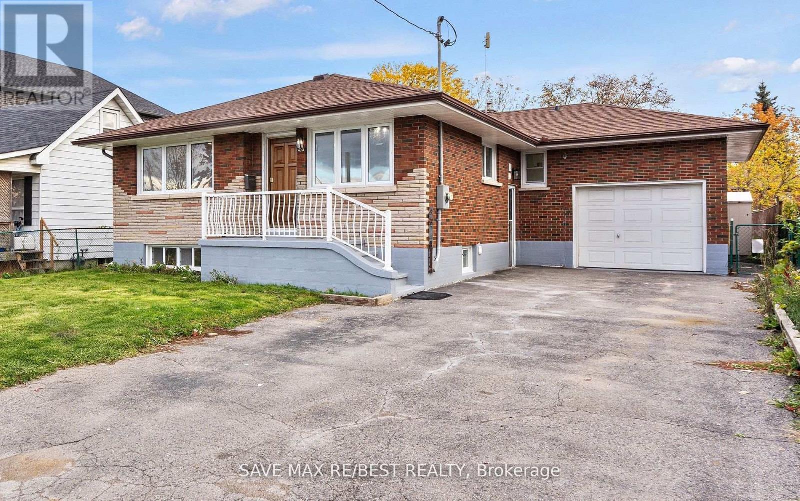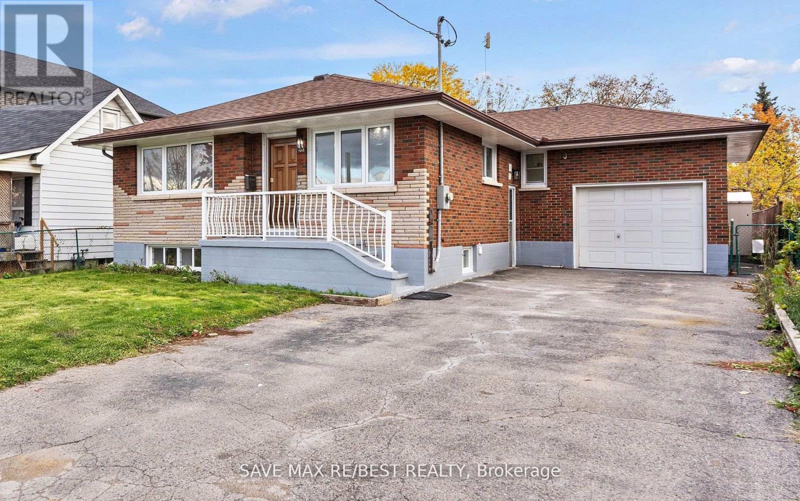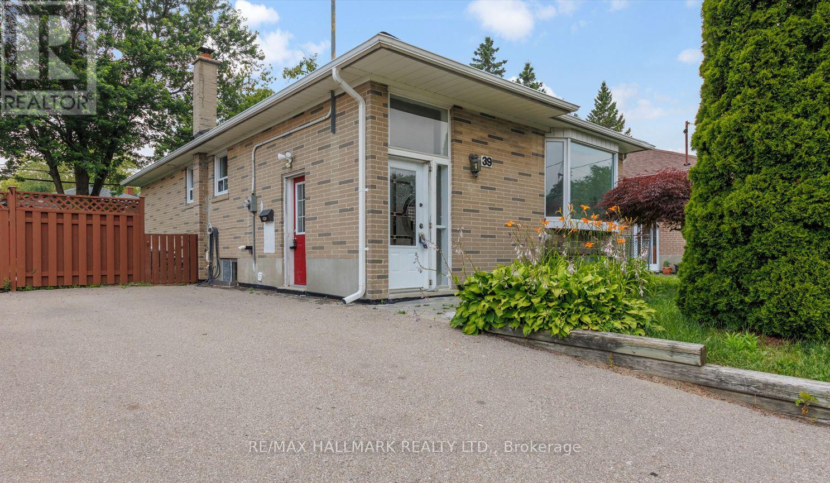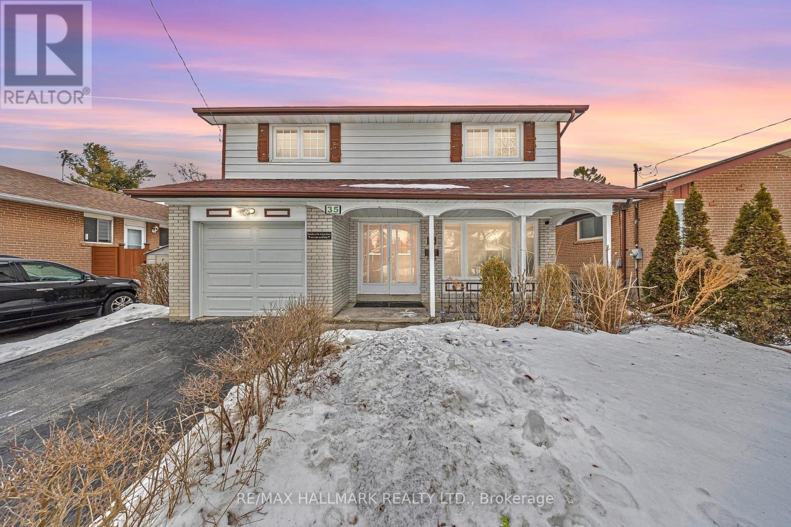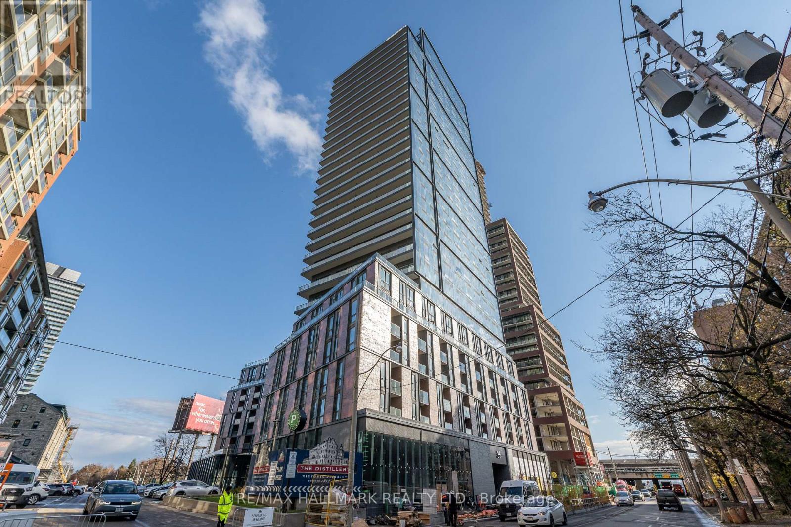210 - 7163 Yonge Street
Markham, Ontario
Prime corner office with excellent visibility at 7163 Yonge Street! Spacious layout with high ceilings and full glass exposure provides a bright, welcoming atmosphere. Located in the prestigious World on Yonge complex surrounded by retail, offices, and residences-perfect for businesses seeking a high-profile location. (id:50886)
RE/MAX West Realty Inc.
Lot #3 - 21469 On-48
East Gwillimbury, Ontario
Welcome To Your Slice Of Paradise In The Heart Of Vlahos Trailer Park Lot 3! This 1-Bed, 1-Bath Heritage Park Model Trailer Offers A Seamless Blend Of Comfort, Style, And Convenience. Step Inside To A Bright, Modern Interior Featuring A Cozy Living Room With An Electric Fireplace The Perfect Spot To Curl Up With A Book Or Enjoy Movie Nights. A Sunroom Extension Adds Extra Space For Relaxation Or Entertaining, While The Open Kitchen And Dining Area Provide Everyday Functionality. Outside, The Expansive Wrap-Around Deck Invites You To Soak Up The Sun Or Host Gatherings With Ease. Surrounded By Mature Gardens, A Charming Firepit, And Three Sheds For Storage And Toys, Theres No Shortage Of Outdoor Enjoyment Or Practicality. Parking For Two Vehicles.With Its Turnkey Convenience, Affordable Living, And Warm Community Setting, This Property Is A True Oasis. Dont Miss Your Chance To Experience Everything This Home Has To Offer Schedule Your Viewing Today! (id:50886)
RE/MAX Hallmark York Group Realty Ltd.
2622 - 135 Village Green Square
Toronto, Ontario
Experience elevated urban living in this bright and spacious 2-bedroom, 2-bath condominium, ideally situated in a vibrant community steps from everyday conveniences. The open-concept layout offers a seamless flow between living and dining areas, enhanced by west-facing views and abundant natural light. A modern kitchen with quality appliances and generous counter space makes meal preparation effortless. The primary bedroom features a private ensuite, while the second bedroom provides versatility for guests or a home office. Enjoy the comfort of ensuite laundry, central air, and a private balcony-perfect for unwinding after a long day. Residents of this sought-after building enjoy exceptional amenities, including a state-of-the-art fitness and recreation centre, indoor pool, whirlpool, billiards and party rooms, theatre, sauna, gym, daycare, guest suites, mini-golf, rooftop garden, 24-hour concierge, visitor parking, and a playground. Conveniently located near TTC and GO transit, major highways (401 and DVP), Kennedy Commons, Scarborough Town Centre, top-rated schools, dining, and parks-this home offers a lifestyle of ease and connection in a prime Toronto location. (id:50886)
RE/MAX Metropolis Realty
106 - 67 Donald Fleming Way
Whitby, Ontario
Welcome to 67 Donald Fleming Way in Whitby's Pringle Creek community! Families will love the convenience of being close to top-rated schools for every age group, including Fallingbrook Public School, Julie Payette Public School, St. Theresa Catholic School, Sinclair Secondary School, Henry Street High School, and Father Leo J. Austin Catholic Secondary School. Recreation and daily amenities are right at your doorstep with Kelloryn Park, Fallingbrook Park, playgrounds, and the Whitby Civic Recreation Complex nearby. Everyday essentials like shopping, restaurants, and the Pringle Creek Centre are just minutes away, while the Entertainment Centrum, Whitby GO Station, and quick access to Highway 401/407 make commuting and weekend activities a breeze. This beautiful 3 bedroom, 3 bathroom townhouse offers 1,670 sq. ft. of bright, open-concept living space designed for modern family living. The main floor features laminate flooring throughout, a spacious kitchen with breakfast bar and island, and a seamless flow into the living and dining areas. Upstairs, you'll find 3 generously sized bedrooms, including a primary retreat with ensuite, designed to comfortably accommodate your family's needs. 67 Donald Fleming Way truly offers the best of all worlds; a family-friendly community, modern comfort, and unbeatable convenience! Welcome home :) (id:50886)
Coldwell Banker The Real Estate Centre
Bsmt - 5 Penzance Drive
Toronto, Ontario
Beautiful and spacious unit for lease on a quiet street in the vibrant Bendale community! Clean and bright with large windows, this two bedroom unit has lots of living space. Parking, private entrance and private laundry. Walking distance/short drive to Scarborough General Hospital. Lots of nearby amenities including shopping, schools and parks. Lower level tenant to pay 40% of utilities (id:50886)
RE/MAX Hallmark Realty Ltd.
505 Ortono Avenue
Oshawa, Ontario
Welcome to 505 Ortono Ave - a beautifully renovated detached bungalow in one of Oshawa's most sought-after neighbourhoods, just 2 minutes to Hwy 401! This sun-filled home showcases premium finishes throughout, featuring 3 spacious bedrooms on the main floor, a bright living room, and a modern kitchen with granite countertops, tiled backsplash, and brand-new stainless-steel appliances. Enjoy new hardwood flooring on the main level, new vinyl floors below, designer light fixtures, Furnace(2019) and countless updates inside and out Sitting proudly on a 50 x 120 ft lot, this home is close to top-rated schools, parks, shopping and OshawaGO is just 7mins away. Move-in ready, turn-key, and income-producing - a rare find you don't want to miss! (id:50886)
Save Max Re/best Realty
Bsmt 1 - 505 Ortono Avenue
Oshawa, Ontario
Welcome to 505 Ortono Ave - a beautifully renovated detached bungalow in one of Oshawa's most sought-after neighbourhoods, just 2 minutes to Hwy 401! This sun-filled home showcases premium finishes throughout. Separate entrance to the newly renovated basement. Spacious unit with brand new appliances. This home is close to top-rated schools, parks, shopping and Oshawa GO is just 7mins away. Move-in ready - a rare find you don't want to miss! (id:50886)
Save Max Re/best Realty
Bsmt - 39 Stansbury Crescent
Toronto, Ontario
Welcome to this Bright and Spacious 3 Bedrooms, 2 Full Bathrooms unit with exceptional finishes. Open Concept Kitchen & Living with Pot Lights illuminating for a bright and welcoming ambiance. All Cabinets are soft closing. Private entrance and ensuite laundry. Close to All Amenities, Minutes walk to schools, Shopping Centres And close to GO Train, Library, TTC Parks, Etc. (id:50886)
RE/MAX Hallmark Realty Ltd.
35 Rowallan Drive
Toronto, Ontario
Welcome to West Hill Living at its Finest! This beautifully upgraded 4-bedroom, 2-story detached home offers a perfect blend of modern style and family-friendly functionality. Step onto new flooring on the main floor and basement, complemented by a fresh coat of paint throughout that brightens every corner. Upstairs, you'll find spacious bedrooms designed to accommodate a growing family, while the finished basement provides extra living space for entertainment, a home office, or even a guest suite with a full bathroom and standing shower. Outside, a massive backyard invites endless possibilities, from family gatherings under the sun to the potential for a garden suite, offering an ideal opportunity for additional rental income or multigenerational living. Located just 5 minutes from the Scarborough Lakeshore and Guild Park, you'll be minutes away from scenic waterfront trails, picnic spots, and cultural landmarks. With convenient access to schools, shopping, and major transit routes, this home truly has it all. Don't miss your chance to own a gem in Scarborough's West Hill ! (id:50886)
RE/MAX Hallmark Realty Ltd.
2008 - 15 Fort York Boulevard
Toronto, Ontario
*Spacious One + Den With 587 Sf * Den Can Be Used As 2nd Bedroom * Beautiful City & Lake View * Granite Counter Top * 24 Hrs Concierge * Building Amenities Including Indoor Pool, Gym, Guest Suites * Close To Financial District * (id:50886)
Rare Real Estate
420s - 110 Broadway Avenue
Toronto, Ontario
Welcome to Untitled Condos - Midtown's most talked-about address and your chance to get into the Yonge & Eglinton neighbourhood at an unbelievable value.Co-created with Pharrell Williams, this 3-bedroom, 2-bath corner suite brings together high design, culture, and everyday livability in a way few buildings can. With two balconies, southeast exposure, and floor-to-ceiling windows, the space has ample natural light and is designed for real life - morning coffees, mid-day WFH, and evening unwind sessions all feel elevated here.Inside, a custom European kitchen, integrated appliances, and quartz finishes deliver a sleek, modern aesthetic, while the efficient layout gives you flexibility whether you're living solo, sharing, or needing that extra room for work or guests.And the amenities? They're on another level - 34,000 sq. ft. of curated spaces including an indoor basketball court, indoor/outdoor pool & spa, rooftop dining with BBQs and pizza ovens, yoga studio, meditation garden, co-working lounge, private dining rooms, and a kids' playroom for the little ones.Parking and locker included - a rarity at this price point for a 3-bedroom in Midtown.Perfectly tucked just off Yonge & Eglinton, you're steps to transit, top restaurants, cafés, grocery, nightlife, and green escapes like Sherwood Park and the Blythwood Ravine trails.This is a rare opportunity to live in one of Midtown's most coveted new buildings.Includes 1 parking and 1 locker. (id:50886)
Real Broker Ontario Ltd.
516 - 35 Parliament Street
Toronto, Ontario
Brand New Unit At The Goode Condos in the sought after Distillery District. Luxury Living With An Open-Concept extremely functional Layout, Floor-To-Ceiling Windows, And A Modern Kitchen. Spacious 1 Bedroom + Den (Den could be used as a 2nd bdrm). Located in the one of Downtown's Most Vibrant Neighbourhoods + Steps To Public Transit, The St. Lawrence Market and The Waterfront. Some photos are virtually staged. (id:50886)
RE/MAX Hallmark Realty Ltd.

