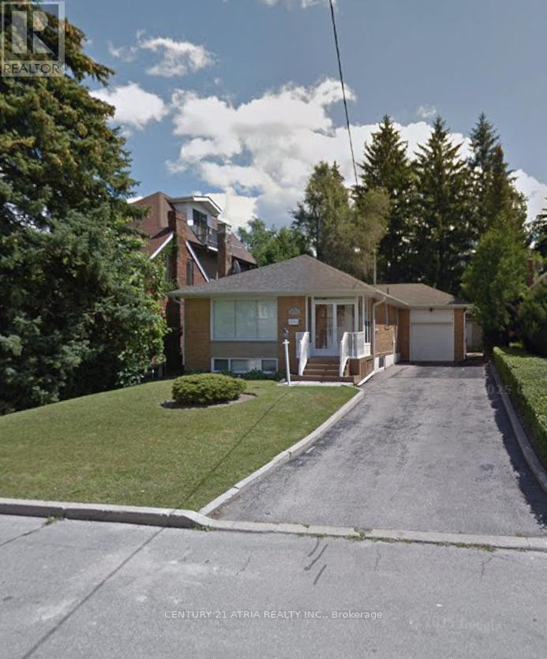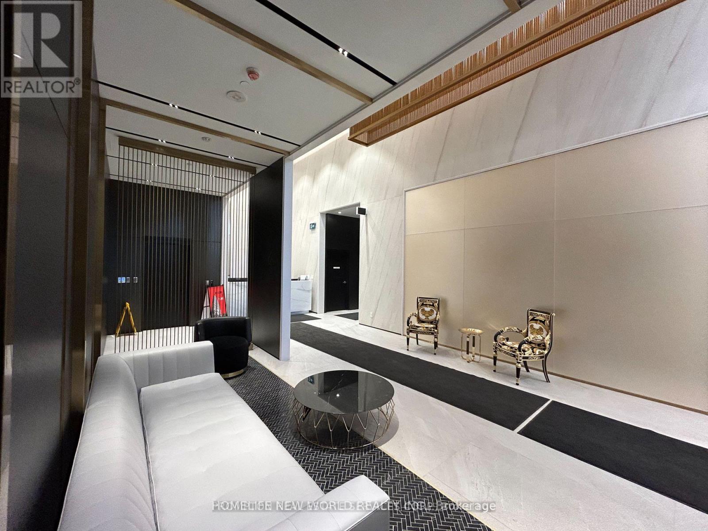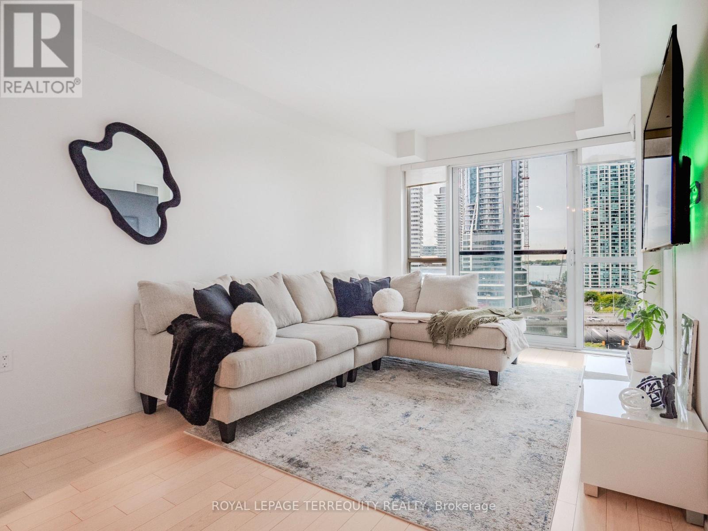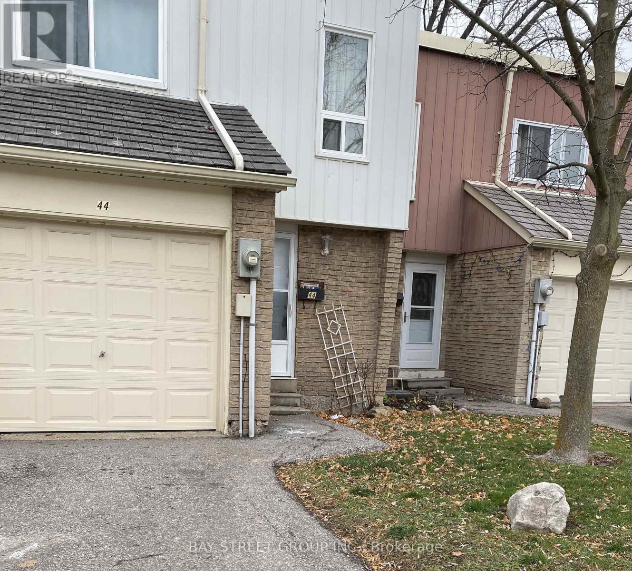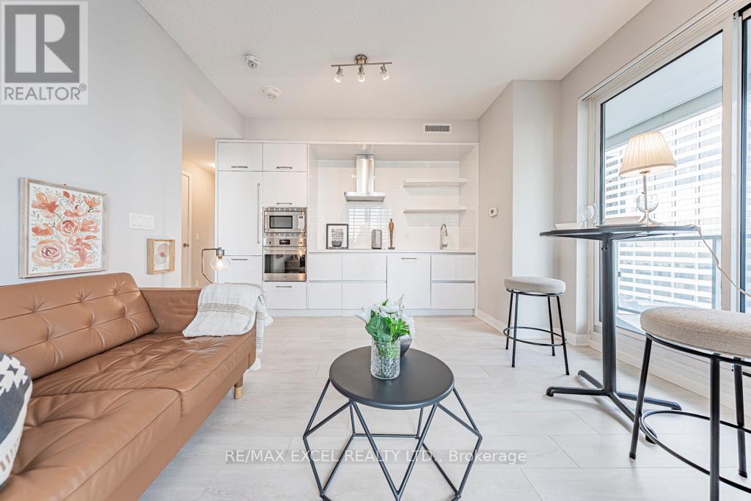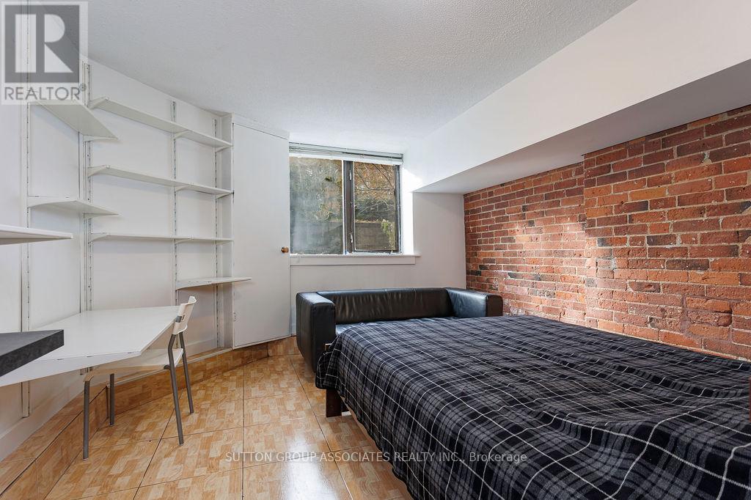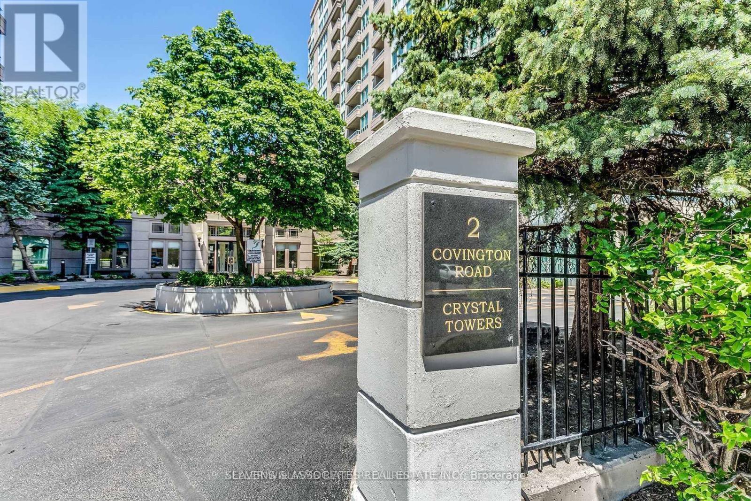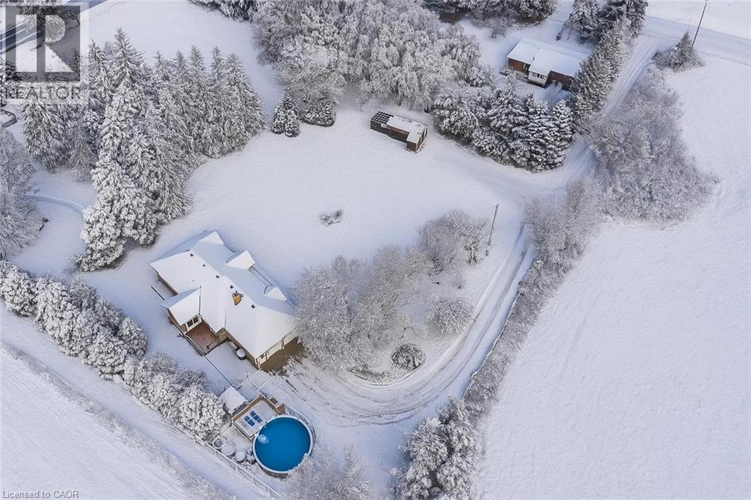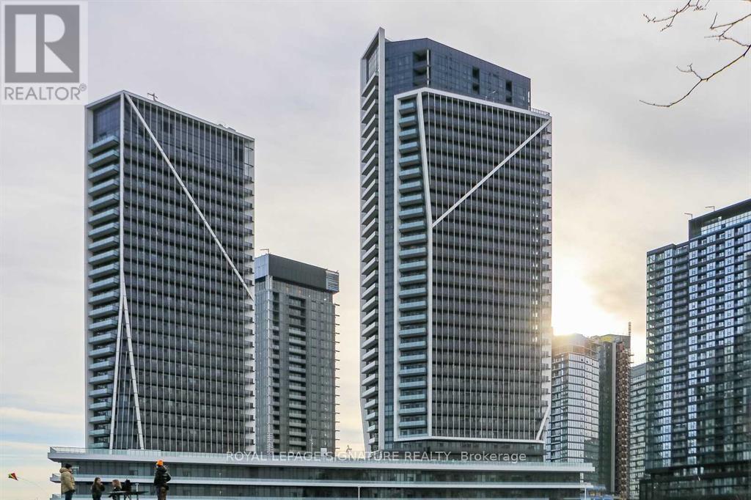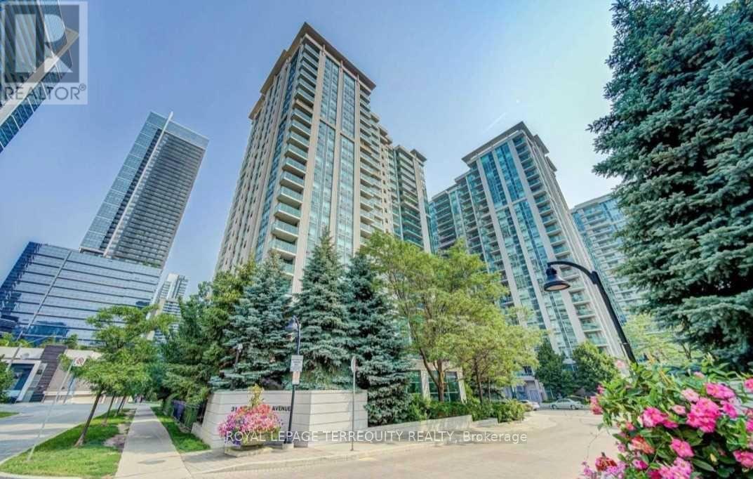223 Hillcrest Avenue
Toronto, Ontario
All building permits/drawings are included in the price, providing buyers with added value and peace of mind for future development to build a luxury detached property up to 4,200 sq ft with their own taste/finishes. Situated in the vibrant, family-oriented Willowdale East neighbourhood, you'll enjoy access to excellent schools (Earl Haig S.S.), TTC/subway, parks, shopping, and a culturally rich community. The home offers a bright open-concept layout, renovated finishes, a primary bedroom with a walk-out to a beautiful backyard, and a finished basement with a separate entrance, ideal for an extended family or future potential. You can live, rent, or build. (id:50886)
Century 21 Atria Realty Inc.
2802 - 319 Jarvis Street
Toronto, Ontario
Experience 319 Jarvis: where contemporary luxury meets urban living. Brand-new with a 1+1 bedroom layout offers upscale finishes and expansive city views. Enjoy proximity to Allan Gardens and the Eaton Centre. The condo's 535 square feet, southwest-facing orientation, and versatile den make it ideal for new immigrants and students. Located steps from Toronto Metropolitan University and Dundas Subway, it offers convenience and accessibility. Embrace modern living in this vibrant downtown condominium. (id:50886)
Homelife New World Realty Inc.
1009 - 1 The Esplanade
Toronto, Ontario
Meet your downtown launchpad: a sophisticated 1-bed + den in Toronto's Financial District where errands, espresso, and end-of-day sunsets are all a short stroll. High ceilings frame the smart, open layout, giving even the den a sense of space you'll feel every time you walk in. Underground shopping via the PATH keeps winters easy; weekend waterfront walks are minutes away. Commuter? Highway access is right there-so you're out of the core in a blink. Back home, enjoy resort-style amenities: a sleek fitness studio, stylish lounge/party spaces, rooftop terrace vibes, and 24/7 concierge. This is the sweet spot for young professionals who want walkable everything, polished finishes, and zero compromise on convenience, location, and lifestyle. Ready to level up your city living? (id:50886)
Royal LePage Terrequity Realty
251 - 44 Woody Vine Way
Toronto, Ontario
Welcome to 44 Woody Vine Way, ideally located at Leslie St. and Finch Ave. E., just minutes from Seneca College. This spacious and well-maintained home offers comfortable living for the whole family to enjoy. The renovated kitchen features modern finishes and brand-new appliances (2023), while the rest of the home is fully carpeted for added warmth and comfort.Steps to North York General Hospital, beautiful parks, TTC, the 404 and 401, GO Train service, and an exceptional selection of shopping and dining. Conveniently close to Bayview Village Mall, Fairview Mall, T&T Supermarket, Loblaws, and a variety of popular restaurants. A fantastic location with everything you need at your doorstep. (id:50886)
Bay Street Group Inc.
912 - 65 East Liberty Street
Toronto, Ontario
Bright & Spacious 2 Br & 2 Balconies Corner Unit In The Heart of Liberty Village, Partially Furnished With Major Pieces of Furniture, Can Also Be Rented Unfurnished. 1 Parking & 1 Locker Included. Loft Style High Ceiling In Living & Dining Area With 2 Levels of Windows, Huge W/I Closet In Master Bedroom. Unobstructed North View Of The Park. StepsTo Groceries, Restaurants, Coffee Shops, Queen West & King West. Easy Access To Exhibition, GO, TTC Bus & Street Cars. Great Building Amenities, 24 Hr Concierge. (id:50886)
Homelife Golconda Realty Inc.
1302 - 2221 Yonge Street
Toronto, Ontario
Welcome to your dream corner suite at 2221 Yonge an architectural masterpiece in the heart of Mount Pleasant where modern luxury meets unbeatable convenience! This high floor, two bedroom, two bathroom condo is truly special: wraparound terraces and huge floor to ceiling windows flood every room with light and open up stunning city vistas, while the generous separation between towers keeps things private even in the hustle and bustle of Yonge & Eglinton. Inside you'll find sleek finishes, clean lines, and sophisticated designer touches paired with a layout that works beautifully for a small family or professionals who want distinct retreat spaces. Step outside your door and the world is yours subway at your feet, shops, cafés, restaurants, everything you need just a stroll away. On top of that, living at 2221 Yonge means access to resort style amenities: a spa with multiple plunge pools, sauna and steam rooms, fitness & yoga studios, rooftop sky lounges and gardens, BBQ terraces and outdoor lounges. This is more than a home its a lifestyle. Don't miss your chance to live in one of Toronto's most iconic, sought after buildings! (id:50886)
RE/MAX Excel Realty Ltd.
1b - 157 Madison Avenue
Toronto, Ontario
Truly an affordable Annex rental opportunity. Owner happy to leave bed and couch in unit or can be moved as required. Huge west facing window with oversized window well for great in suite natural light. Exposed brick wall. Built in shelving, desk unit with adjustable shelving. Functional kitchen with 2 burner cook top and microwave. Building allows for some storage in entrance hallway. Totally separate front entrance to basement space. Amazing location in Annex makes for short walks to Dupont subway station for those needing north/south subway access while about at 12 minute walk to the east west Bloor line. Owner happy with a long term tenant. Rent includes all utilities. No on site laundry (id:50886)
Sutton Group-Associates Realty Inc.
Ph209 - 2 Covington Road
Toronto, Ontario
Penthouse corner suite at Encore Towers! Bright and spacious 2-bedroom, 2-bath layout with split bedrooms and open above-the-treetops views. Large windows with California shutters provide great light and privacy. Updated family-sized kitchen with ample cabinets, double S/S sink and eat-in area. Primary bedroom with 2 closets and private ensuite. Hardwoods floors, covered balcony, parking and locker included. Well-managed building with 24-hr concierge, Sabbath elevator, outdoor pool, guest suites and visitor parking. Steps to Lawrence Plaza, TTC, Allen Rd & 401. (id:50886)
Slavens & Associates Real Estate Inc.
5044 Whitelaw Road
Guelph/eramosa, Ontario
Discover perfect blend of country serenity & city convenience at 5044 Whitelaw Rd! Charming 3+3 bdrm custom-built Deterco brick bungalow on 1.26 acres W/long tree-lined driveway guiding you to a home perfect for large or multi-generational families. Step through dbl front doors into grand foyer W/soaring ceilings, elegant lighting & dbl closet. Expansive eat-in kitchen W/newer S/S appliances, abundant cabinetry, breakfast bar seating & seamless flow into dining area W/vaulted ceilings & wall-to-wall windows offering countryside views. Living room W/hardwood, wood beam accent & natural light streaming through oversized windows. Primary bdrm W/hardwood, multiple windows & 4pc ensuite. 2 add'l bdrms share 4pc bath while main-floor laundry & 2pc bath add everyday convenience. Finished bsmt (2017) expands living space W/3 more bdrms, modern 4pc bath, rec room & sauna W/sep entrance, making it ideal for multi-generational living or potential to convert into an income suite! Outside enjoy a fenced (2021) above-ground 24ft pool surrounded by expansive decking overlooking open fields. Add'l 10 X 16ft deck for BBQs and dining & (2020) concrete exposed stone patio & walkway. Ample parking W/extra-deep 21 X 24ft garage W/sep entrance to bsmt & owned 18 X 160ft laneway. Parking in front of shed is rented for $355/mth for add'l income. Upgrades: rangehood 2025, floors in kitchen, living & dining refinished 2025, dining & foyer chandeliers 2025, septic cleaned 2024, kitchen sink & faucet 2023, kitchen lighting 2022, water softener 2022, water filtration 2022, dishwasher 2021, front door, sliding door, master window, office window 2020, AC 2019, rest of appliances 2017, add'l electrical panel 2017, roof 2016. Home offers VanEE air exchanger & fully covered well protected against the elements. Less than 5-min to Costco, West End Rec Centre, restaurants & more. 10-min to downtown, 15-min to Cambridge & quick 401 access. Perfect blend of country living W/every amenity close at hand! (id:50886)
RE/MAX Real Estate Centre Inc.
RE/MAX Real Estate Centre Inc
2076 Main Street N
Jarvis, Ontario
A flagstone walkway welcomes you to this beautiful 1-1/2 storey century style home extensively renovated and updated with exquisite attention to detail. Features1800 sqft of stylishly decorated above grade living space with 3 bedrooms, 2 bathrooms and upper-level laundry. The wow-factor begins as soon as you enter the front door. Expansive windows provide tons of natural light showcasing the open concept main floor layout featuring engineered Hickory hardwood flooring, living room with vaulted cedar ceiling, roomy family room and dining areas with custom sliding doors adjacent to the breathtaking kitchen with custom cabinetry, hand crafted tile backsplash, valence lighting, quartz countertops, island/breakfast bar and brand new hi-end stainless steel appliances. The mudroom with side door entry leads to a sprawling deck with a pavilion overlooking the rear yard. A gravel drive provides parking for 4 vehicles, or a boat/RV. Extras include new siding, safe & sound insulation, windows, ext doors, 9 ft ceilings on main floor, luxury vinyl plank floors, solid int doors, trim& hardware, new bathroom fixtures and vanities, 100-amp hydro, electrical wiring, LED lighting, plumbing, h/eff furnace, c/air and main floor joists replaced. Located close to Lake Erie in the quaint town of Jarvis, about a 45 min commute south of Hamilton and Hwy 403.Quality craftsmanship throughout.Amust-see property. (id:50886)
Royal LePage NRC Realty Inc.
1403 - 50 Ordnance Street
Toronto, Ontario
Welcome To This Well-Maintained 1 Bedroom / 1 Bath Condo Apartment Located In The Heart Of Liberty Village, Toronto. 9' Ceilings With Expansive Floor To Ceiling Windows And Door Leading To The Balcony. Just 1.8 Km To The CN Tower, 5 Mins To Lake Ontario, Exhibition Centre, And King West. Steps To TTC Bus Stops & Streetcar, Go Station. Enjoy The 4.5 Acre Park, Luxurious Building Amenities, Fitness Centre, Outdoor Pool, Party Room, Theatre Room, Kids Playroom, Guest Suites And Much More. View The Lake From The Balcony! Some Photos Are Virtually Staged (id:50886)
Royal LePage Signature Realty
311 - 31 Bales Avenue
Toronto, Ontario
IF LOCATION IS EVERYTHING - THIS IS THE PLACE TO RENT! BRIGHT & SPACIOUS 800 SQ FIT CORNER UNIT FEATURES A FUNCTIONAL OPEN LAYOUT & HARDWOOD FLRS THRUOUT* MODERN KITCHEN W/ GRANITE COUNTERS, CONTEMPORARY CABINETRY, BACKSPLASH & STAINLESS STEEL APPLIANCES FLOW SEAMLESSLY TO LIVING AREA W/ WALKOUT TO A PRIVATE BALCONY* PRIMARY BDRM HAS A 4-PC ENSUITE AND A LARGE CLOSET* ONE PARKING INCLUDED* STEPS TO YONGE & SHEPPARD SUBWAY, YONGE & SHEPPARD CENTRE, LONGOS, SHOPPING, RESTAURANTS, THEATRES & MORE* EASY ACCESS TO 401* TOP-NOTCHED AMENITIES INCL. INDOOR POOL, GYM, SAUNA, BILLIARDS ROOM, PARTY ROOM, GUEST SUITES* VERY WELL MAINTAINED COSMO BLDG BY MENKES (id:50886)
Royal LePage Terrequity Realty

