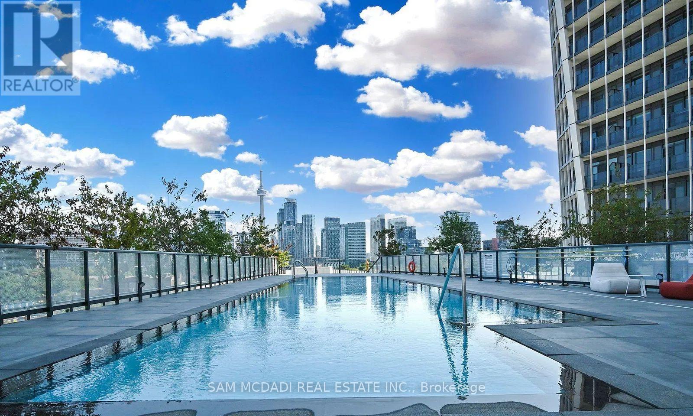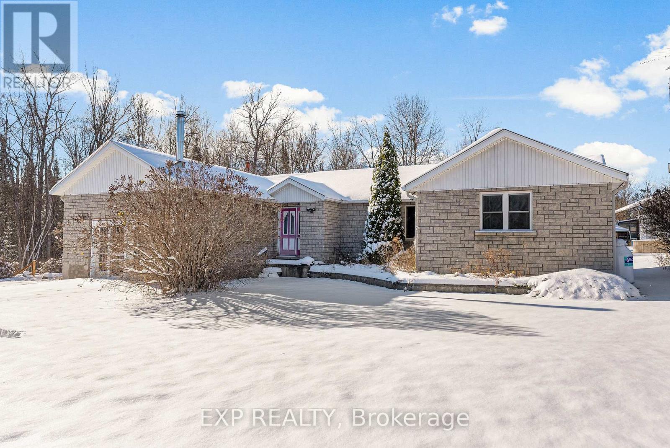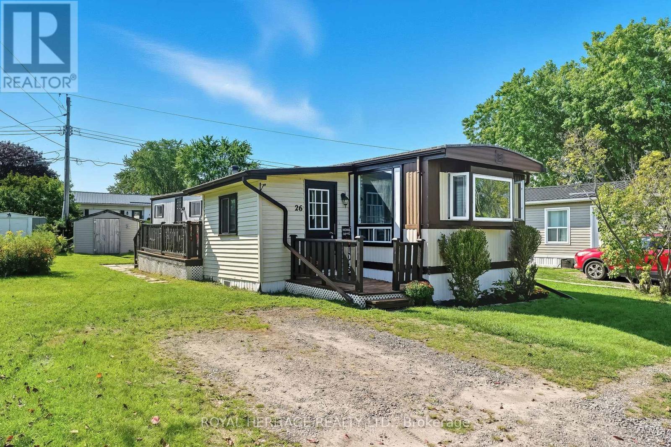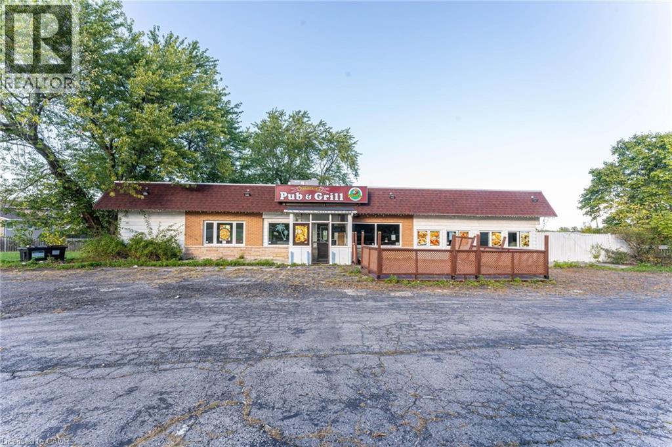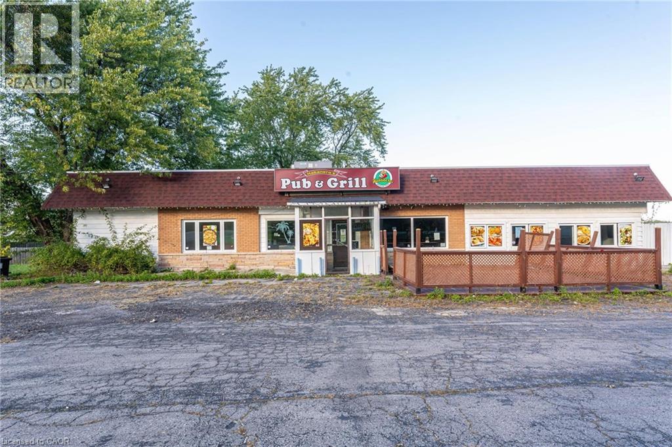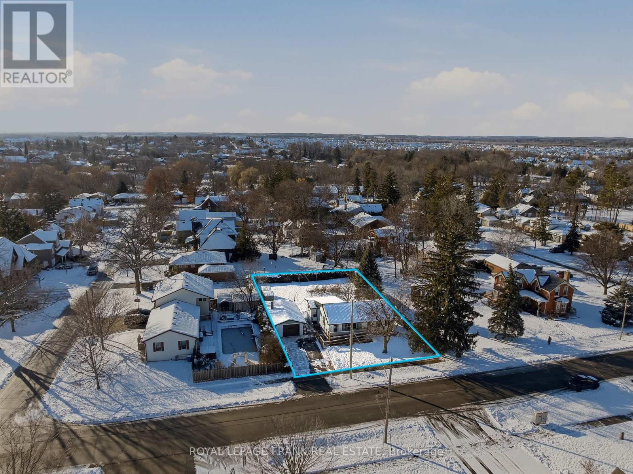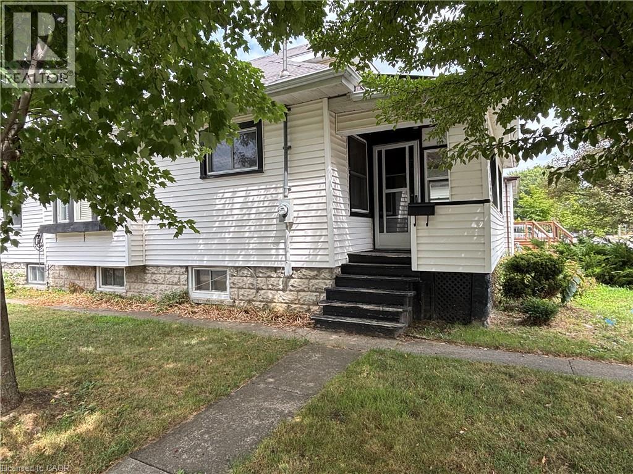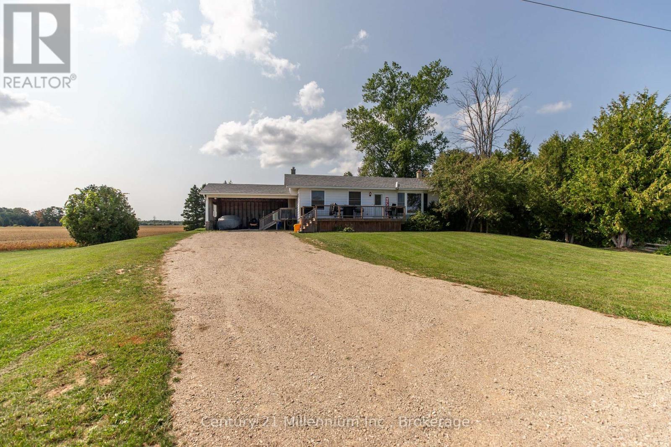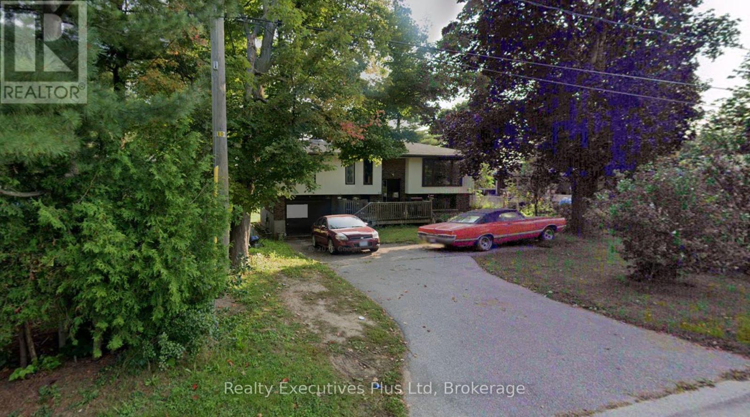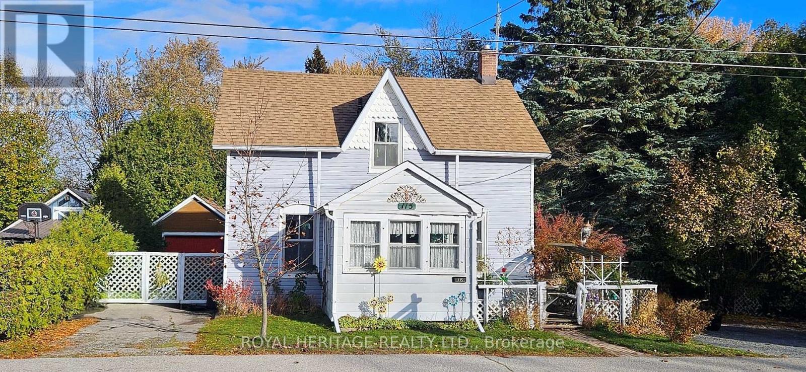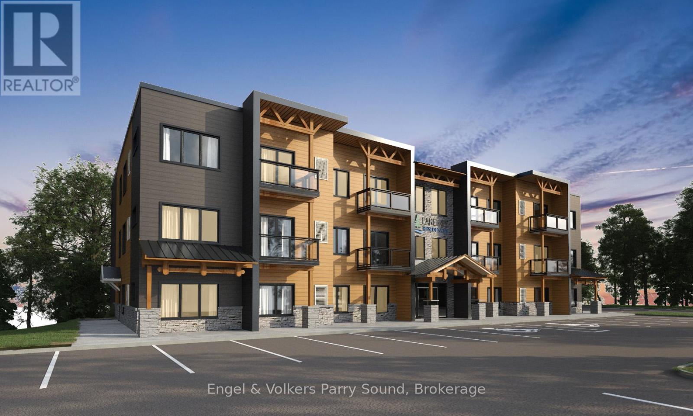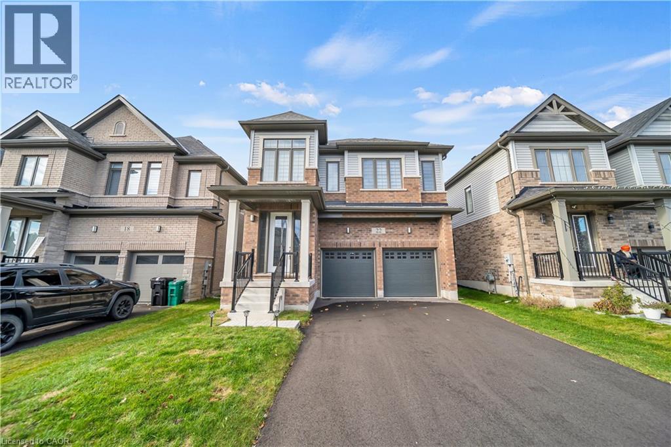1503 - 30 Ordnance Street
Toronto, Ontario
Breathtaking Lake Views Await!!! This sleek and modern condo in Torontos vibrant Fort York community offers the ultimate urban lifestyle with floor-to-ceiling windows, high smooth ceilings, and a sun-filled open layout.Enjoy a chef-inspired kitchen with Caesarstone countertops, stylish backsplash, and stainless steel appliances. Step onto the private balcony, accessible from two rooms, and soak in the uninterrupted views of Lake Ontario along with sweeping west and southwest views of King West. Imagine waking up to stunning sunrises over the water and having the citys best attractions just steps awayOntario Place, Exhibition Place, BMO Field, and easy transit to downtown.Resort-style amenities elevate everyday living: spa floor, rooftop cabanas with panoramic views, pool, theater, gym, billiard room, 24-hour concierge, and more.Welcome to your dream rental! (id:50886)
Sam Mcdadi Real Estate Inc.
31343 Highway 41 Highway
Bonnechere Valley, Ontario
Welcome to 31343 Hwy 41 - a solidly built 2+1 bedroom, 2 bath bungalow set on 8.49 scenic acres with 500' frontage along Constant Creek! This inviting, move-in ready family home offers an open-concept living and dining area next to a large, bright kitchen with an oversized island - perfect for entertaining. The attached garage has been converted into a spacious family room with a cozy wood stove and floor-to-ceiling storage cabinets, providing plenty of extra living space. Step out the back garden doors into a 16' x 12' 3 season room with SunSpace windows, which further extends the living space. The finished basement features a rec room and second wood stove for added warmth and comfort. Enjoy the convenience of an oversized detached garage with workshop space, ideal for hobbyists or storage. Solar panels provide annual revenue, making this property functional, profitable and energy-efficient. Explore your own private trails, woods, and additional outbuildings - a perfect rural retreat! A short drive to Eganville, 30 minutes from Renfrew and 1 hour from Ottawa, makes this property is well situate within the Ottawa Valley. (id:50886)
Exp Realty
26 Basher Drive
Hamilton Township, Ontario
This four-season modular home presents an excellent opportunity for first-time buyers, downsizers, or anyone looking to enter the market at an attractive price point. Offered below market value, this property is ideal for buyers who want to update a home to their own taste and benefit from the added equity that comes with improvements.The home features several desirable updates, including a 2019 gas furnace, central air conditioning, and a bright, refreshed kitchen with painted cabinetry, new countertops, and a stylish backsplash. A charming bay window fills the living area with natural light, creating a warm and welcoming atmosphere. Additional conveniences include in-suite laundry, two garden sheds, and a private deck space to enjoy or reimagine. Set on one of the larger lots in the park, the property offers added outdoor space and privacy. Its location provides quick access to Highway 401 and is just minutes from Cobourg and Port Hope, placing shopping, dining, and recreation close at hand while maintaining the peace of community living. For buyers willing to bring their vision to life, this property offers exceptional potential to update, personalize, and increase long-term value. Monthly Land Lease Fees: $719.88 (Includes lease, taxes, and water monitoring).Financing available through RBC. (id:50886)
Royal Heritage Realty Ltd.
5391 King Street
Lincoln, Ontario
Power of Sale Opportunity in the Heart of Beamsville! This nearly 0.7-acre property, zoned RUC-4, presents a wide range of allowable uses with excellent potential for redevelopment. Perfectly situated in one of Niagara’s fastest-growing communities, the site is surrounded by renowned wineries, established businesses, and exciting future developments. Just 1.3 km away, a newly built 15-unit luxury apartment building highlights the area’s strong demand and growth. With prime exposure and central positioning, this is a rare opportunity to secure a versatile property in a thriving market and shape the future of Beamsville’s landscape. 20mm copper water service line from the city, septic sanitary (id:50886)
Revel Realty Inc.
5391 King Street
Lincoln, Ontario
Power of Sale Opportunity in the Heart of Beamsville! This nearly 0.7-acre property, zoned RUC-4, presents a wide range of allowable uses with excellent potential for redevelopment. Perfectly situated in one of Niagara’s fastest-growing communities, the site is surrounded by renowned wineries, established businesses, and exciting future developments. Just 1.3 km away, a newly built 15-unit luxury apartment building highlights the area’s strong demand and growth. With prime exposure and central positioning, this is a rare opportunity to secure a versatile property in a thriving market and shape the future of Beamsville’s landscape. 20mm copper water service line from the city, septic sanitary (id:50886)
Revel Realty Inc.
56 Queen Street
Whitby, Ontario
Welcome to one of Brooklin's most coveted streets, where opportunity meets location on this exceptional 82 x 145 ft lot. Surrounded by beautiful custom homes and set within a mature, family-friendly neighbourhood full of character, this rare property offers endless potential for those looking to renovate the existing home or build a brand-new custom residence. The existing home is a 1,107 sq. ft. bungalow featuring 3 bedrooms, 1 bathroom, a metal roof, and a detached garage, all set on an expansive, fully fenced lot. Whether you choose to update the current structure or start fresh, the generous lot size provides the ideal canvas to create a spectacular custom home suited to your vision. Located within close proximity to top-rated schools, parks, restaurants, and major commuter routes including Highways 407 and 412, this address delivers the perfect blend of convenience and community. Properties like this rarely come available - secure your spot on one of Brooklin's most desirable streets and bring your dream home vision to life. (id:50886)
Royal LePage Frank Real Estate
9 Grantham Avenue S
St. Catharines, Ontario
Shout out to Investors and First Time Buyers looking for added income or mortgage relief. Look into this 3+1 Bedroom, 2 Bath Bungalow with Detached Garage in St. Catharines. Contains a separate in-law suite; accessed by a shared covered porch (separate entrance) complete with kitchen and laundry. Large living and dining area with hardwood floors & Sunroom off the back Deck. Double Concrete Driveway. Corner lot on a quiet street minutes away from both QEW & Highway 406, you are centrally located amongst all amenities. Affordability is Knocking. Click the URL Link to access RESTYLE to Stage and Design each room to your liking. RSA. (id:50886)
RE/MAX Escarpment Realty Inc.
1185 Highway 6
South Bruce Peninsula, Ontario
Welcome to this beautifully updated bungalow set on a large 1+ acre lot, surrounded by open farmland and peaceful countryside. Ideally located just minutes north of Wiarton, this home offers the perfect blend of rural tranquility and convenient access to amenities, trails, and the scenic beauty of the Bruce Peninsula.Step inside to discover a warm and inviting interior featuring three comfortable bedrooms and a bright, well-appointed 4-piece bathroom. The main level offers an efficient layout with a functional kitchen, a cozy living area, and plenty of natural light throughout, perfect for everyday living or hosting guests.The full basement adds incredible value and flexibility, featuring a spacious rec room with cabinets and a sink, great for a bar area, games room, or future kitchenette. There's also a rough-in for a second bathroom, a utility room, and a bonus room ideal for a home office, gym, or hobby space.Outside, enjoy your morning coffee or summer evenings on the charming front deck, perfectly positioned to take in sunrises and the surrounding countryside. A convenient carport provides sheltered parking, and the large, open yard offers endless potential for gardens, a workshop, or simply room to roam.Whether you're looking for your first home, a country retreat, or a quiet place to retire, this move-in ready bungalow delivers space, comfort, and charm in a truly serene setting. Don't miss this opportunity to live the rural lifestyle while still being close to town conveniences. (id:50886)
Century 21 In-Studio Realty Inc.
22 Landsdown Drive
Guelph, Ontario
Investment opportunity for small developers and builders. This property is being sold along side 24 Landsdown to create a minimum of 3 individual lots that will be zoned for semi's. Call listing agent for more details (id:50886)
Realty Executives Plus Ltd
115 Elgin Street
Clarington, Ontario
Steps from downtown Bowmanville and a local school, this 2-bedroom, 2-bath century home is full of character and ready for its next chapter. Freshly painted throughout, it features a spacious living room with a built-in electric fireplace and tv nook and large dining room great for large gatherings, and a bright kitchen with plenty of cabinetry, windows overlooking the yard, a hanging pot rack, and classic butler doors. The front 3-season sunroom adds extra charm, while upstairs the primary bedroom offers a walk-in closet converted from the original nursery. Outdoors, the generous lot is made for entertaining and relaxation with a deck, hot tub, and above-ground pool, plus cozy nooks to enjoy year-round. Original windows and trims highlight the homes heritage, while the location offers unbeatable walk ability to shops, restaurants, schools, and amenities. A Bowmanville classic with space, charm, and endless potential to make your own. (id:50886)
Royal Heritage Realty Ltd.
B04 - 410 First Street N
Gravenhurst, Ontario
Introducing the 410 Residences by Laketree Properties, a pinnacle of rental living in Gravenhurst. Nestled amidst the natural beauty of Muskoka, this exclusive collection of 29 spacious apartments combines comfort and style, showcasing meticulous design crafted from locally sourced materials that reflect the region's renowned craftsmanship. Choose from a selection of one-bedroom and two-bedroom suites, each thoughtfully designed to offer a sophisticated living experience. Located in the heart of Gravenhurst, residents enjoy unparalleled convenience with easy access to all amenities. Stroll to the vibrant downtown core, where an array of shops and restaurants await, ensuring every need is effortlessly met. For those seeking leisure and relaxation, Gull Lake Park beckons nearby, offering pristine beaches and summer entertainment just moments away. Whether unwinding by the water's edge or exploring the lush surroundings, residents of The 410 enjoy a lifestyle enriched by the natural beauty and vibrant community of Gravenhurst. Discover a new standard of luxury rental living where comfort meets elegance, perfectly situated to embrace the best of Muskoka's charm and convenience. Welcome home to The 410 Residences, where every detail embodies the essence of elevated living in this picturesque lakeside town. *Images are artist's interpretations. (id:50886)
Engel & Volkers Parry Sound
22 Rustic Oak Trail
Ayr, Ontario
Welcome to 22 Rustic Oak Trail, a modern 2023-built, east-facing home in Ayr offering approximately 2800 sq.ft. of upgraded space, perfect for families looking for comfort, convenience and luxury. Key FEATURES of this Home : 1.FLEXIBLE MAIN FLOOR LAYOUT – The private room on the main level is currently used as a dining area but works perfectly as a home office or even a 5th bedroom. 2.A CHEF-INSPIRED KITCHEN – Enjoy an upgraded kitchen with a large island, built-in cooktop, built-in microwave, butler’s and walk-in pantry—a dream for families who cook, host or need extra storage. 3.PERFECT BEDROOM SETUP FOR FAMILIES – Two bedrooms with their own private ensuites plus a Jack-and-Jill bathroom for the other two—no morning lineups, ideal for kids or extended family. 4.A PRIMARY SUITE THAT FEELS LIKE A RETREAT– Featuring a walk-in closet, soaker tub, double sinks and a tiled shower—your own private spa at home.This Family friendly location offers parking for 8 CARS and bonus UPSTAIRS laundry.Walking distance to a park & playground and minutes to Cambridge, Kitchener, and Hwy 401. This home truly checks all the boxes—schedule your private tour and experience it for yourself. (id:50886)
RE/MAX Twin City Realty Inc.

