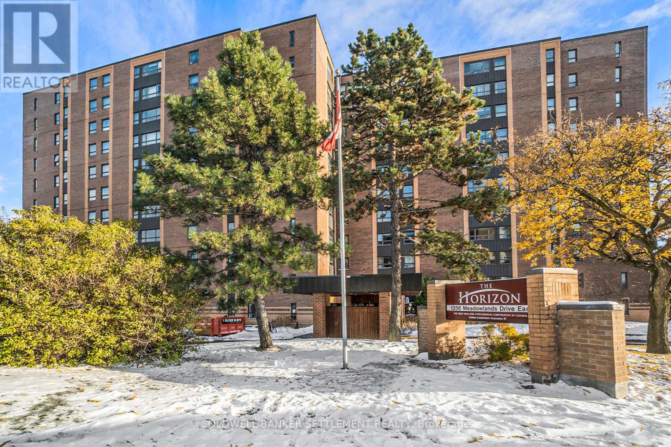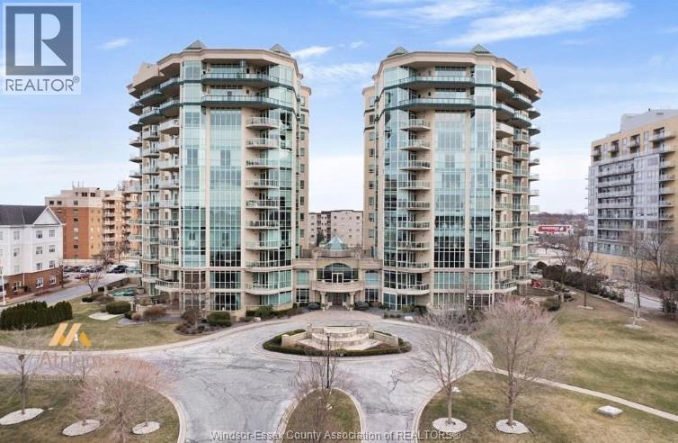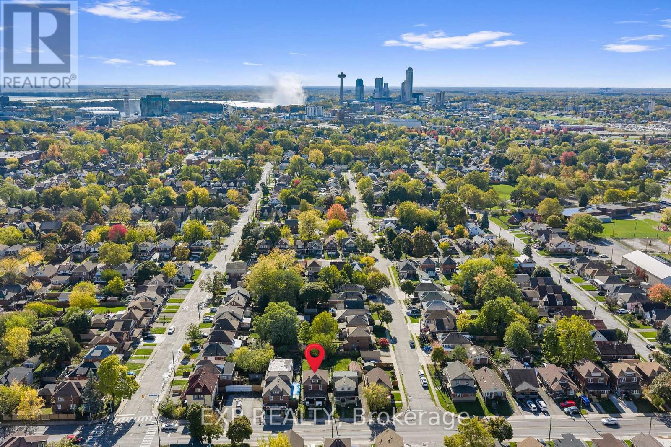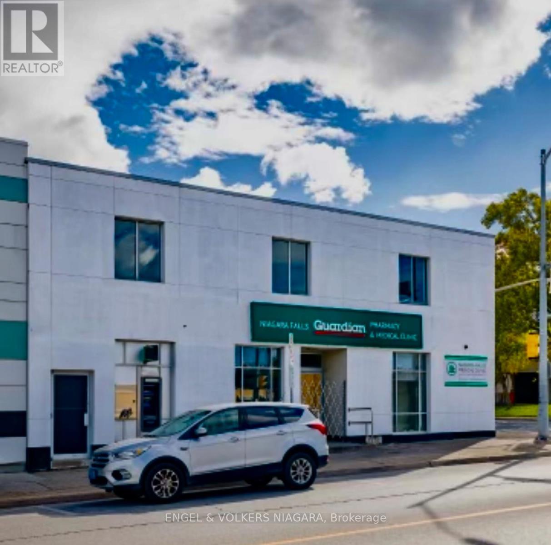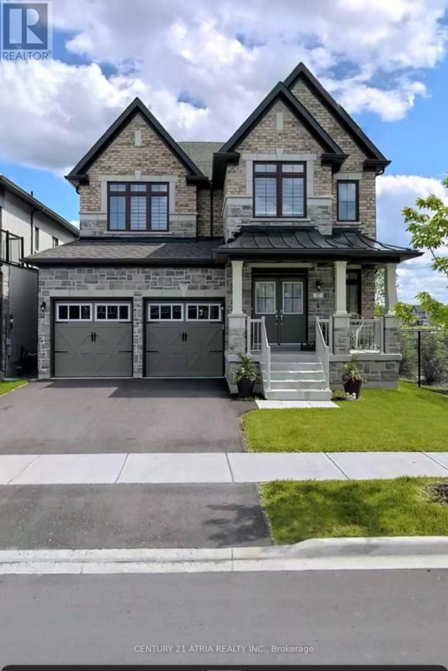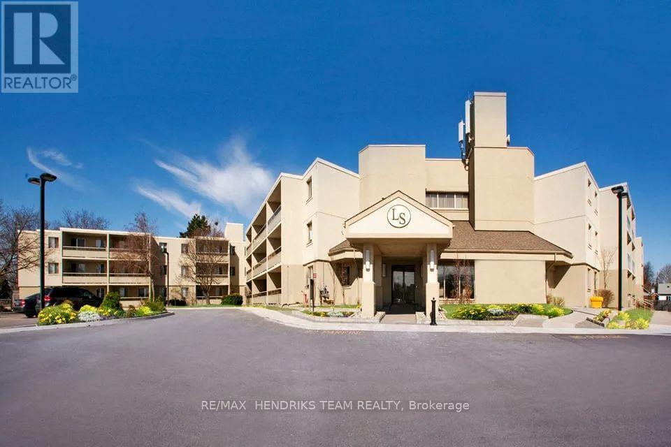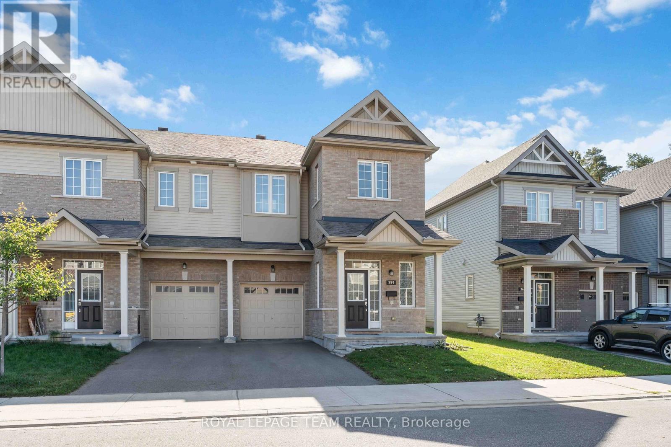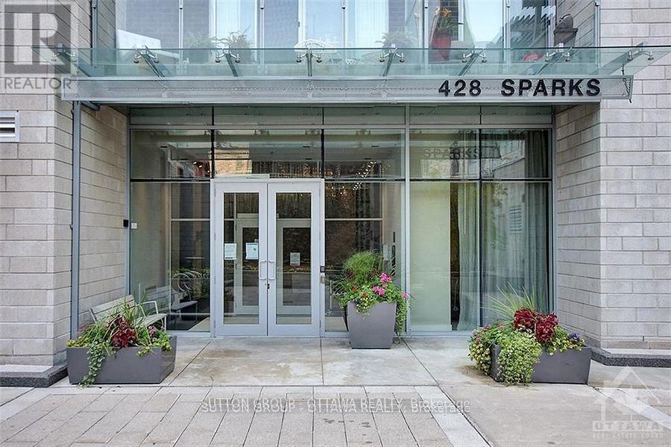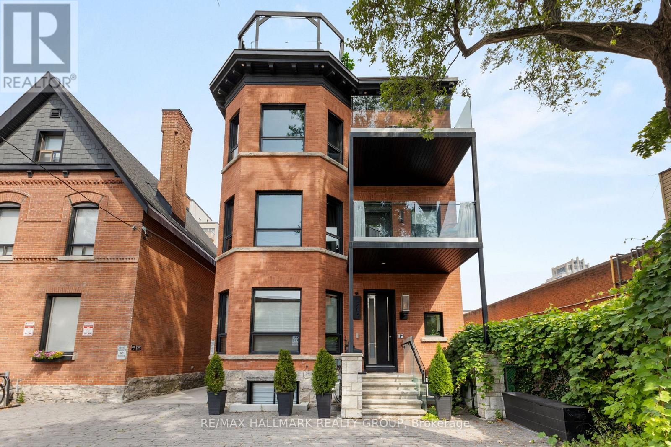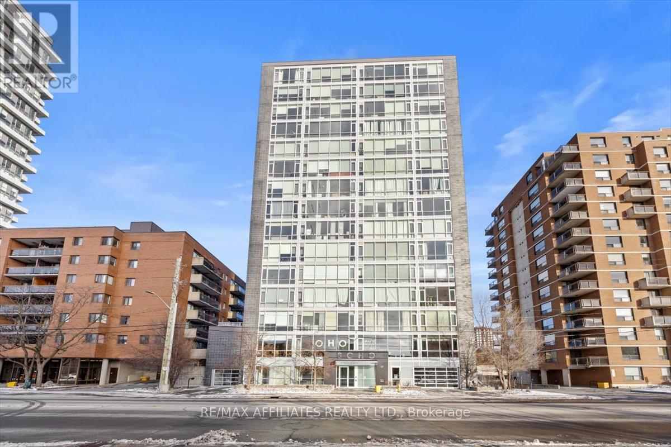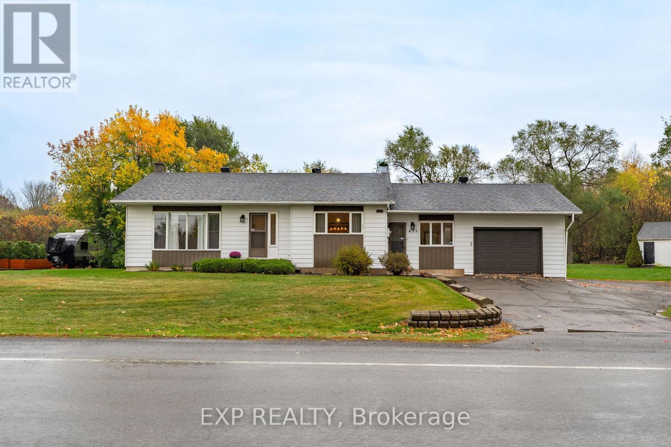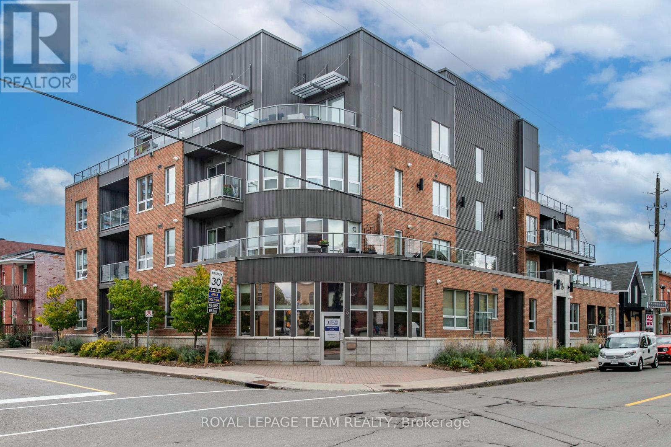705 - 1356 Meadowlands Drive E
Ottawa, Ontario
Centrally Located and Exceptionally Spacious Ottawa Condo. Welcome to this beautifully maintained and spacious 1,300 sq. ft. condo ideally situated in the heart of Ottawa - just steps from shops, restaurants, and everyday conveniences. This bright, open-concept home offers a thoughtful layout with excellent separation of space. The two guest bedrooms and a full 4-piece bath are tucked away in a private wing, perfect for family or visitors. The main living area features an updated kitchen with a breakfast bar, a welcoming dining area, and a sun-filled south-facing solarium - the perfect spot to relax or enjoy your morning coffee. The large primary suite boasts a 2-piece ensuite, generous closet space, and plenty of storage throughout the unit. Recent updates include fresh paint, modern lighting, and an upgraded kitchen with new hardware, upper cupboards and breakfast bar - all adding to the bright, contemporary feel of the home. This upscale and impeccably maintained building has recently completed numerous upgrades, including new brickwork, a new boiler system, repaved driveway and underground garage, as well as freshly painted halls and common areas with new flooring and lighting. Residents enjoy outstanding amenities such as an outdoor saltwater pool, fitness center, party room with library, and two guest suites for overnight visitors. Convenient underground parking and extra storage lockers complete the package .If you're seeking a stylish, spacious, and well-maintained condo in a prime central Ottawa location, this property offers it all. (Sellers have rented an additional underground parking space at $50/mo which may be possible for new owners to take over). (id:50886)
Coldwell Banker Settlement Realty
5055 Riverside Drive East Unit# 201
Windsor, Ontario
Don't miss your chance to live in one of the most prestigious condos in Windsor! This beautifully updated 2 bed 2 bath unit offers a bright and spacious layout. Enjoy all the wonderful amenities this building has to offer including fitness centre, indoor pool, hot tub, sauna, billiards room, library, party room overlooking Riverside Dr, 2 guests suites & car wash station in parking garage, and just steps away from beautiful waterfront walking trails. Landlord is open to room sublet for students. (id:50886)
RE/MAX Preferred Realty Ltd. - 584
5132 Morrison Street
Niagara Falls, Ontario
Welcome to 5132 Morrison Street, where classic Niagara charm meets modern main-floor living! Ideally located in the heart of Niagara Falls, this 2-storey home offers the perfect blend of comfort, accessibility and convenience, just steps from shopping, dining, transit and highway access. Thoughtfully designed for easy living, the main level features a spacious primary bedroom, full 3-piece bath and laundry providing true one-floor functionality ideal for downsizers, multi-generational families, or anyone seeking accessible living. The bright kitchen balances original character with updated appliances, while the adjoining living and dining areas feature durable flooring and preserved oak flooring beneath. Upstairs, you'll find three additional bedrooms and a 4-piece bath, plus a finished attic, bringing the total above-grade living space to over 1,800 sq. ft. The unfinished basement, complete with side entrance and washer/dryer hookup, offers excellent potential for future expansion or additional living space. Multiple access points - including a welcoming front porch, side door to the backyard deck and a fully fenced yard. With its versatile layout, abundant character and central location just minutes from the Falls, this home delivers the best of Niagara living in one complete package. (id:50886)
Exp Realty
4796 Victoria Avenue
Niagara Falls, Ontario
Corner property in prime location, down town Niagara Falls. Former pharmacy and medical clinic features 5700 sq feet, on 2 floors plus full basement. Upper level could be used for apartments or what ever the need. Plus private parking lot freshly paved..Close to future site of new university and Queen. street. This building also housed a bank for many years. (id:50886)
Engel & Volkers Niagara
37 Ladder Crescent
East Gwillimbury, Ontario
Ravine Lot Detached House With Open Concept Floor Plan, Very Spaceful, Light And Comfort. 4 Bedrooms, 9 Ft Ceilings. Central Island With Granite Counter And Beautiful Back Splash In The Kitchen. Gas Fireplace. Quiet Court, Family Oriented Neighbourhood. Close To Hwy 404. (id:50886)
Century 21 Atria Realty Inc.
217 - 5611 Valley Way
Niagara Falls, Ontario
Welcome to Laura Secord Apartments, where you get to be close to all the life Niagara Falls has to offer while simultaneously being surrounded by scenic parks and trails. This thoughtfully designed two-bedroom suite features a functional walk-through kitchen with upgraded stainless steel appliances and adjoining dining area, a spacious bedroom, a clean, white three-piece bathroom with walk-in shower. The bright living room opens onto a private balcony, perfect for enjoying fresh air and natural light. Residents enjoy a range of on-site amenities, including a fitness centre, sauna, social room for community events, and a community garden. The building also offers secure entry, on-site laundry an elevator and surface parking for added convenience. With easy access to the QEW and public transit, as well as nearby shopping, restaurants, and entertainment, Laura Secord Apartments provides a comfortable, community-focused lifestyle in a serene setting. (id:50886)
RE/MAX Hendriks Team Realty
359 Melodie Street
Ottawa, Ontario
Welcome to your dream home in the highly desirable Bradley Estates community! This beautiful 2-storey end unit offers 4 bedrooms and 3 bathrooms, perfectly suited for families or anyone who loves to host at home. Step inside to an inviting open-concept layout featuring a spacious living room, dining area, and a modern kitchen designed for entertaining. The kitchen is a chefs delight, complete with ample counter space, stainless steel appliances, and sleek cabinetry. Upstairs, the primary bedroom is a private retreat with a luxurious 5-piece ensuite that includes a separate glass shower and soaking tub. The additional bedrooms are bright, airy, and provide generous closet space, while the main bathroom is finished with contemporary style. The fully finished basement acts as a cozy family room and the fireplace adds a special relaxing or ambience. Nestled in a peaceful, family-oriented neighborhood, this home is the perfect blend of comfort and convenience. Don't miss your chance - Book a showing! (id:50886)
Royal LePage Team Realty
1102 - 428 Sparks Street
Ottawa, Ontario
Welcome to Cathedral Hill, ideally located steps from all that Sparks Street has to offer. This 1 bed, 1 bath corner unit boasts floor to ceiling windows, hardwood floors, gourmet eat-in kitchen with island and thousands more in upgrades. Large balcony off the kitchen allows you to enjoy the outdoors without leaving the condo. Amenities for this highly sought-after "green" building include a fitness centre with showers and change rooms, steam room and saunas, guest suites, at-your-service concierge and plenty more. Locker storage included. Parking NOT included. Non-smoking, no pets.. Spacious unit with just over 740 square feet. Laundry in unit is a 2 in 1 machine. Additional large capacity shared laundry machines are available on site. Pictures are from when property was vacant. MINIMUM 24 HOURS NOTICE FOR ALL SHOWINGS (id:50886)
Sutton Group - Ottawa Realty
1 - 201 Maclaren Street
Ottawa, Ontario
Available Immediately. Welcome to unit #1 at 201 Maclaren, where luxurious and comfortable 1-bedroom living awaits you in the heart of Ottawa.This beautifully designed apartment offers the perfect blend of style, comfort, and convenience, tucked just off Elgin Street in one of downtown Ottawa's most vibrant neighbourhoods. Enjoy a thoughtfully updated interior featuring in-suite laundry facilities, individually controlled heat and air conditioning, and a fully equipped kitchen with high-end European appliances, ideal for modern urban living. The unit also includes heated floors, a cozy electric fireplace, and a tankless water heater, providing both luxury and energy efficiency. Step outside to a 100 sq ft shared terrace, perfect for enjoying a quiet moment in the fresh air. Additionally, residents have access to a stunning rooftop terrace on the north side of the building, available by reservation and complete with stylish seating and panoramic city views. A heated driveway ensures easy access year-round, and parking is available at an additional cost. Live steps from top restaurants like Harmons, charming cafes, boutiques, and the best of Ottawas nightlife. You're also just a short walk to the Rideau Canal and Ottawa River pathways. This is boutique downtown living at its finest - don't miss your chance to call 201 Maclaren home. No pets. **Landlord offering a $100/month rent discount for the first year, as well as free parking for the first month. (id:50886)
RE/MAX Hallmark Realty Group
1401 - 201 Parkdale Avenue
Ottawa, Ontario
You can't beat this location! The SOHO building on Parkdale Avenue offers incredible views and effortless city living with a quick 5 minute walk to Tunney's Pasture LRT. This move-in ready 1-bedroom, 1-bathroom unit features hardwood floors throughout, marble accents, and floor-to-ceiling windows that flood the space with natural light. The kitchen is equipped with European integrated appliances and Quartz countertops. Generous sized bedroom with a full bathroom that includes a walk-in shower, heated floors, and in-unit laundry. Enjoy unobstructed balcony views overlooking the Ottawa River and Downtown/Parliament from the 14th floor. Building amenities include: a fitness centre, theatre room, boardroom, and a rooftop terrace with BBQs, a hot tub, and a sun deck offering panoramic views. The unit comes with a heated underground parking spot and is available furnished or unfurnished starting January 1, 2026! *Tenant responsible for Hydro. (id:50886)
RE/MAX Affiliates Realty Ltd.
635 Front Road W
Champlain, Ontario
Welcome to 635 Front Road W in L'Orignal! Perfectly situated between Ottawa and Montreal, this charming 3-bedroom, 2-bathroom bungalow offers comfortable living in a peaceful setting. The main level features a bright and inviting living area, a functional kitchen with ample cabinetry and stainless steel appliances, and a dedicated dining room ideal for family meals and entertaining. Three sizeable bedrooms and a 3-piece bathroom complete the main floor. The partially finished basement includes an additional 3-piece bathroom and offers plenty of potential to customize the space to your needs - whether for a rec room, home gym, or office. Enjoy the outdoors in the spacious rear yard, complete with a detached shop and above-ground pool, perfect for summer relaxation.This property combines rural tranquility with convenient access to nearby amenities - ideal for families, first-time buyers, or those looking to escape the city bustle. (id:50886)
Exp Realty
102 - 390 Booth Street
Ottawa, Ontario
Welcome to Z6 Urban lofts. This low-rise condo is conveniently located walking distance to Pimisi LRT, some of the cities best restaurants and activities in Little Italy, Chinatown and Dows Lake with a walk score of 94 and bike score of 100. Large 1 bed, 2 bath floor plan with a large private outdoor terrace w/bbq hookup. The upgraded kitchen has stainless appliances, granite breakfast bar and shaker cabinets. The open concept living/dining space is great for entertaining. Primary bedroom has huge walk-in closet and ensuite. In-unit laundry, underground parking and 1 locker nicely complete your next condo! Fibre Optics Internet is included. (This condo is not facing Booth and 1st floor of residential units is actually 2nd level of the building). (id:50886)
Royal LePage Team Realty

