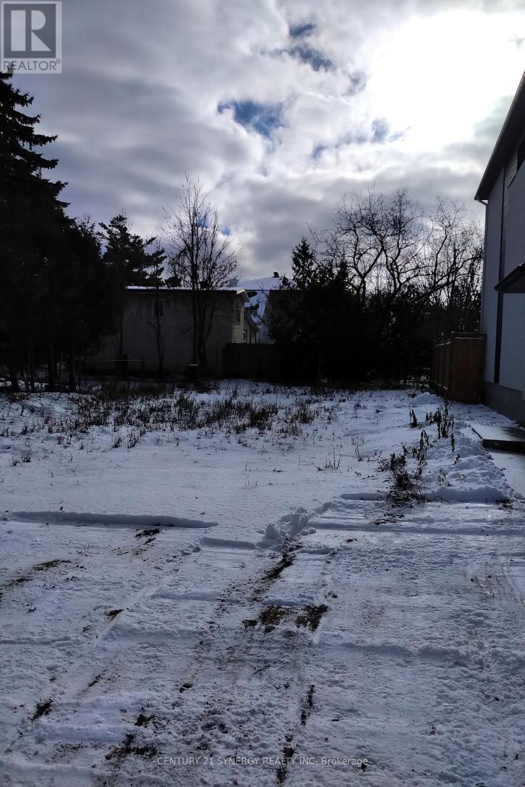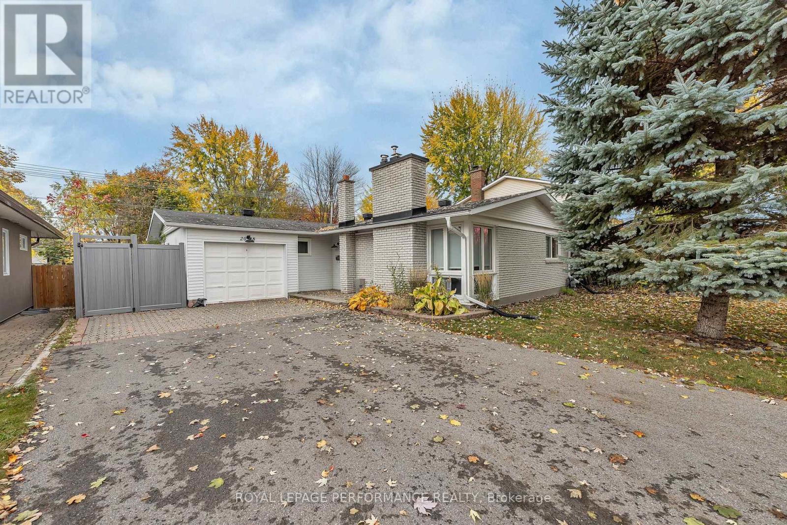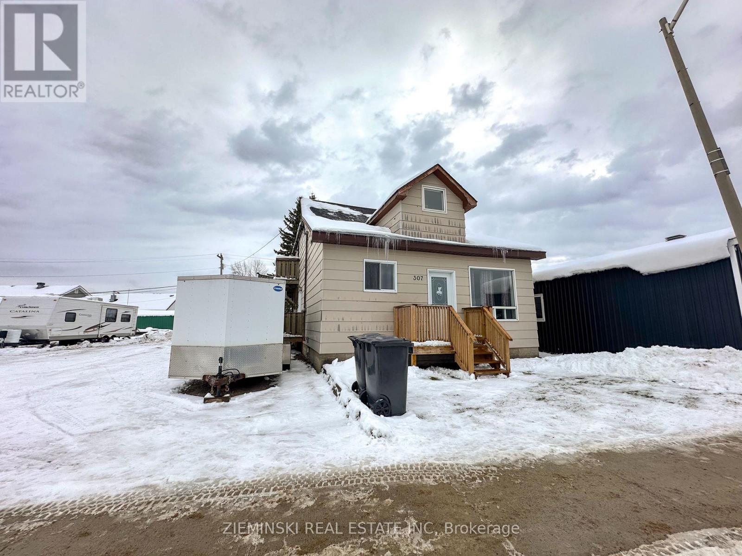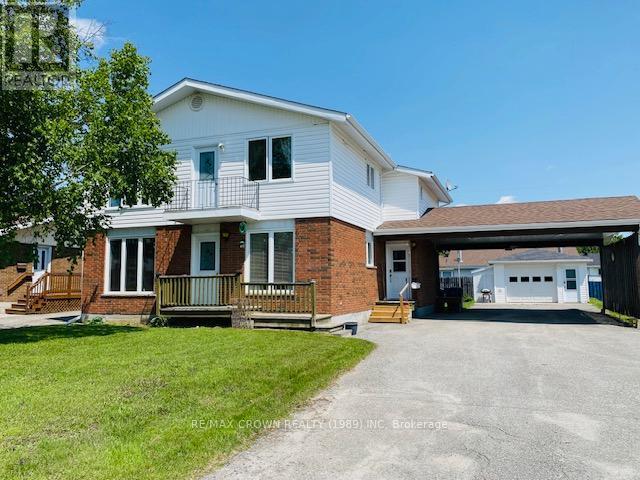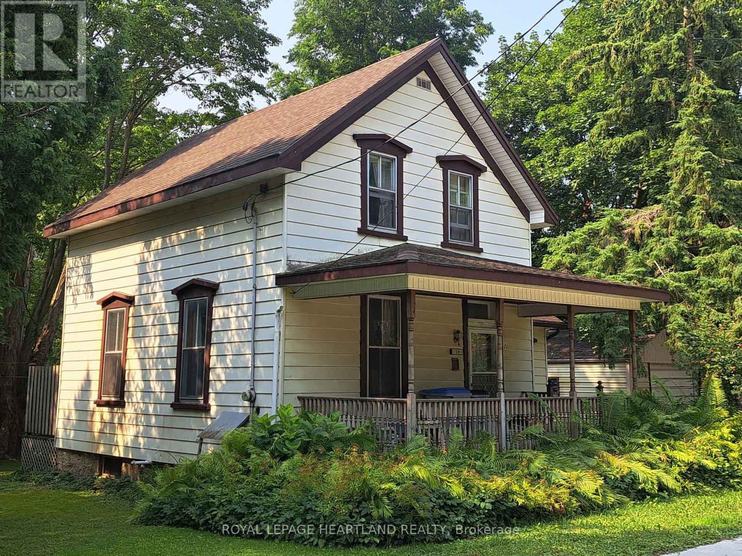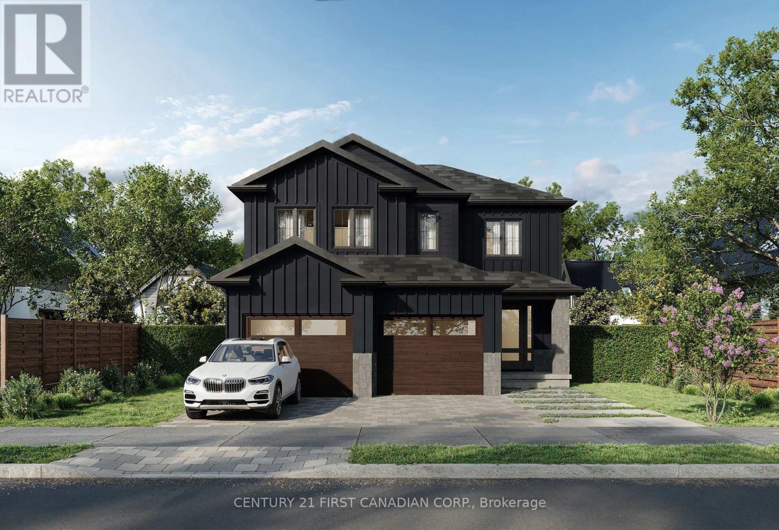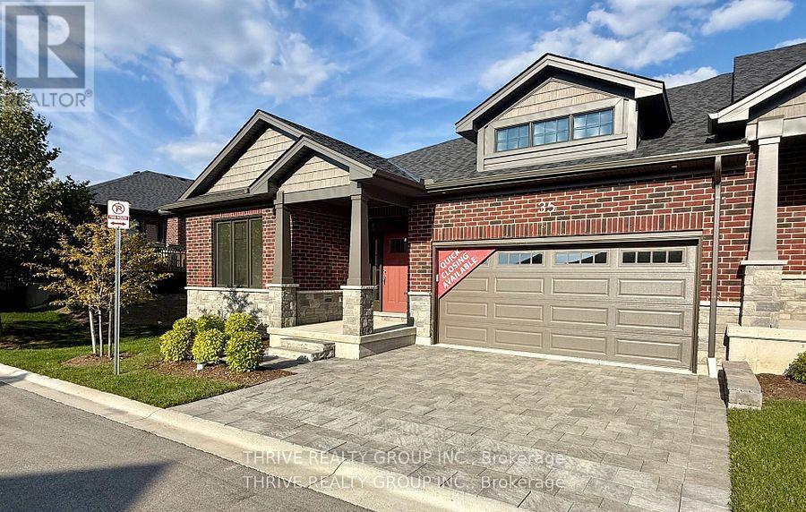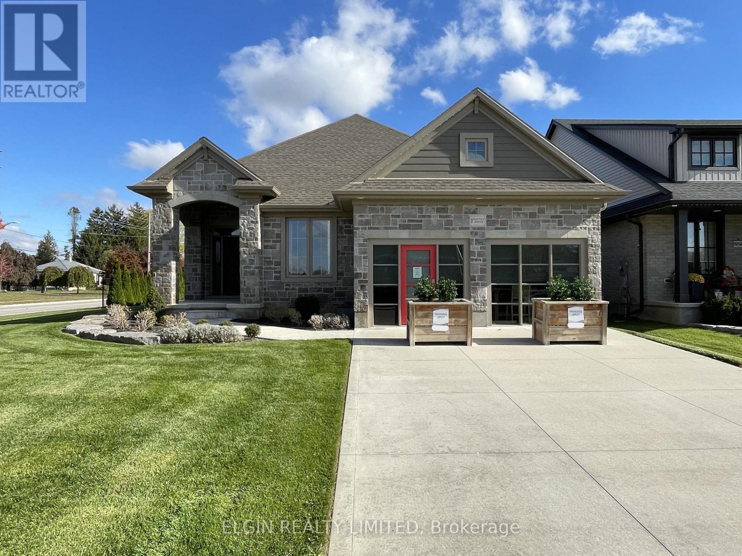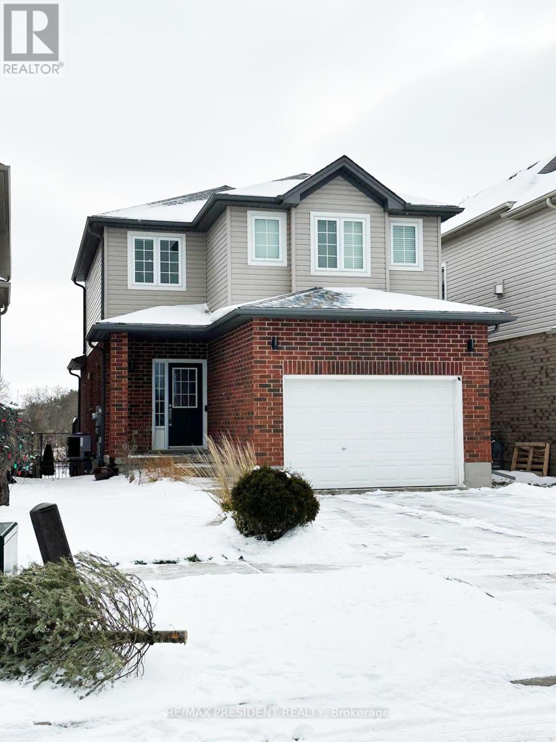1544 Kilborn Avenue
Ottawa, Ontario
Rare opportunity for developers and investors seeking a high-potential property in Ottawa's Alta Vista Neighborhood. This lot has been cleared and ready for development planning, while the City of Ottawa's draft zoning bylaw proposes a transition to CM2 zoning, potentially permitting up to 10 residential units or mixed use. This property is well-positioned for investors seeking easy entry ahead of zoning changes, allowing for plans to be done and ready for the summer. The combination of central location, fully cleared and new CM2 zoning makes it suitable for projects ranging from rental apartments to mixed-use infill developments. Seller financing is available for qualified buyers to assist with acquisition until construction financing is in place. Buyers must verify zoning, permitted uses, lot dimensions, development potential, and all municipal approvals with the City of Ottawa. Neither the seller nor the listing brokerage guarantees zoning outcomes or approvals. (id:50886)
Century 21 Synergy Realty Inc
2018 Quincy Avenue
Ottawa, Ontario
FOR RENT! Extensively renovated bungalow in Beacon Hill North! Fully renovated in 2020, this 5-bedroom (3+2), 3-bathroom bungalow offers modern comfort in a prime location. Situated in the prestigious Beacon Hill North community, minutes to downtown, LRT, CSIS, NRC, and scenic river/NCC pathways. Walking distance to top-rated schools including Colonel By Secondary (IB program). Open-concept main level with smooth ceilings, carpet-free floors and elegant finishes throughout. Gourmet kitchen features quartz countertops, a large island with breakfast bar, ample cabinetry, and pantry with pull-out drawers. Dining area opens to a spacious living room with a cozy gas fireplace and modern glass bannister. The primary bedroom includes a walk-in closet and private 2-piece ensuite. Two additional bedrooms and a stylish full bathroom with heated floors, soaker tub, and walk-in shower complete the main level. The lower level offers a large recreation room with gas fireplace, a bedroom, a den, a full bathroom, and a well-designed laundry room. Enjoy the south-facing backyard with gazebo, salt water heated pool, and storage shed. Attached garage and ample driveway parking. Available December 1. No smoking. Tenant pays all utilies and hot water tank rental. (id:50886)
Royal LePage Performance Realty
307 Ambridge Drive
Iroquois Falls, Ontario
This fully tenanted duplex offers a spacious 3-bedroom unit on the main floor and a 1-bedroom unit on the upper level, complete with a large private backyard.The main-floor unit features three bedrooms, a 4-piece bathroom, an eat-in kitchen, a bright living room, and an unfinished basement that houses utilities (natural gas forced-air furnace, hot water tank, water softener, and central vacuum) plus in-unit laundry. Upstairs, the second-floor unit enjoys a private deck with views over the backyard, one bedroom, a 4-piece bathroom, kitchen, living room, and a laundry/storage room. Both units benefit from individual hydro meters and their own laundry facilities, making this a truly turnkey, low-maintenance investment. (id:50886)
Zieminski Real Estate Inc
11 Kennedy Avenue
Kapuskasing, Ontario
GREAT OPPORTUNITY TO OWN AN AMAZING PROPERTY WITH A 2 BEDROOM APARTMENT ON THE SECOND LEVEL. THIS WELL MAINTAINED HOME LOCATED IN THE RIVERHEIGHTS COULD BE YOUR NEXT GREAT MOVE. MAIN FLOOR AND BASEMENT OFFERS YOU APPROXIMATELY 2128 SQF OF LIVING AREA, 3 BEDROOMS AND 2 FULL BATHROOMS. THE SECOND LEVEL AS A 2 BEDROOM APARTMENT PERFECT IF YOU WANT IN-LAWS OR A FAMILY MEMBER TO BE CLOSE TO YOU. THE APARTMENT IS APPROXIMATELY 1064 SQF AND AS LAUNDRY HOOKUPS. LOTS OF STORAGE FOR YOUR TOOLS AND TOYS WITH A LARGE SHED 12X20 AND A SINGLE CAR GARAGE 16X22. SET UP YOUR VIEWING TODAY. HYDRO FOR BOTH UNITS $3380.00. ($1920) IS PAID BACK TO THE OWNER BY THE TENANT. WATER AND SEWER $1295.89. NATUREL GAS $1372.52. (id:50886)
RE/MAX Crown Realty (1989) Inc
193 Pretties Island Road
Drummond/north Elmsley, Ontario
Lakefront bungalow retreat with garage-workshop and carport, on picturesque Mississippi Lake. Life is good with winter cross-country-skiing, ice fishing and snowmobiling on the lake. In summers enjoy swimming, boating and fishing. Charming two bedroom, 1.5 bathroom bungalow offer you blend of lakeside tranquility and practical comfort, perfect for year-round living or your weekend getaway. Set on 69 feet of crystal-clear waterfront, this home is made for waterfront fun - and unforgettable sunset views from the dock where the water is 7 feet deep at the end. Step inside to the home's open-concept with light-filled living, dining, and kitchen area beneath a soaring vaulted ceiling and finished with wide plank laminate floors. Two sets of double patio doors frame stunning lake views and open to tiered deck with hot tub, perfect for relaxing or entertaining. The oak kitchen includes pantry cupboard, corner display cabinet, and island with breakfast bar. Primary bedroom features cheater ensuite to full 4-piece bath. Second bedroom includes walk-in closet. Combined powder room and laundry area adds convenience. Outdoor living continues on large covered front deck. You also has space to design your firepit for summer nights. Bonus is the fenced dog run along the side. Insulated garage-workshop has 125 amp service and concrete floor, ideal for car enthusiasts, hobbyists, or woodworkers. The garage-workshop has attached enclosed double-car carport and loft with great possible potential for your projects. This property also incudes two paved driveways. Garden shed with hydro. Metal roof on house and garage. Home also has durable CanExel siding. Home sits high and dry; elevated and set back from shoreline. Private road with curbside garbage and recycling pickup. Annual road fee approx. $400 for snow plowing and maintenance. All this, just 20 minutes to Perth and 15 minutes to Carleton Place. (id:50886)
Coldwell Banker First Ottawa Realty
22 Whitehead Street
Central Huron, Ontario
Quaint Century Home in Clinton within walking distance to schools, downtown, area and sports parks. A solid house just waiting for a young handyman to purchase and renovate for his first home or to flip and buy another. The home boasts 3 bedrooms and a 4 pc bath upstairs and an open staircase leading to the front door foyer. The main floor has a generous living, family/dining area with patio doors to the private back deck. Also an eat in kitchen along with a large room which includes the laundry, sewing, storage and a small 2 pc bathroom off one corner. Partial basement, 100 AMP Hydro, mostly updated wiring, gas furnace. The main roof is approx. 11 years old with a portion of the lower roof that needs to be replaced. Detached Garage 20' x 13.7 with cement floor. (id:50886)
Royal LePage Heartland Realty
7 Doerr Court
North Middlesex, Ontario
TO BE BUILT: The "Matthew" from Tarion award winning Parry Homes in the beautiful & vibrant town of Ailsa Craig. This 1876 sqft model features a stunning great room with vaulted ceiling, large custom kitchen with island, and corner pantry & spacious dinette flowing into the great room, where large windows create an inviting space. A powder room & mudroom are conveniently located near the garage entrance. Luxury vinyl plank flooring throughout the entire main floor. The second floor primary bedroom has a walk-in closet & luxurious 5-piece ensuite bathroom with 2 sinks, tiled shower and a soaker tub. Two nice sized bedrooms, laundry room and 4pc bathroom complete the space. The full basement is roughed-in for a bathroom & can be finished at an additional cost. 2 car attached garage with inside entry. Photos are from a previously built model and are for illustration purposes only - Some finishes & upgrades shown may not be included in standard specs. Price incl. concrete driveway, sod on yard, HST & Tarion Warranty. Property tax & assessment not set. (id:50886)
Century 21 First Canadian Corp.
35 - 1080 Upperpoint Avenue
London South, Ontario
The White Spruce, the largest model in the Whispering Pine condominiums, offers 1,741 sq. ft. of thoughtfully designed living space. This elegant three-bedroom home welcomes you with a grand foyer leading into a formal dining area and an open-concept great room, complete with a cozy gas fireplace. The kitchen, featuring an eat-in caf, flows seamlessly to the rear deck perfect for morning coffee or evening relaxation. The spacious primary suite boasts a luxurious ensuite and a walk-in closet, while two additional front bedrooms provide comfortable accommodations for family or guests. Located in sought-after west London, Whispering Pine is a vibrant, maintenance-free condominium community designed for active living. Surrounded by serene forest views and natural trails, residents enjoy easy access to nearby shopping, dining, entertainment, and essential services. This final phase presents an exceptional opportunity to experience luxury and convenience in one of London, Ontarios most desirable neighbourhoods. (id:50886)
Thrive Realty Group Inc.
1 Huntley Avenue
Tillsonburg, Ontario
Discover this exceptionally crafted former Hayhoe Model Home bungalow, located in Tillsonburg's desirable Northcrest Estates, offering 4 bedrooms (2+2) and 3 bathrooms, blending luxury with functionality. The open-concept main floor features a welcoming foyer with soaring 9-foot main floor ceilings, hardwood and ceramic tile flooring, and a designer kitchen, complete with quartz countertops, a stylish backsplash, a large island, and a walk-in pantry, seamlessly flowing into the dining area and great room with a cozy gas fireplace. The luxurious primary suite boasts a walk-in closet and a spa-like ensuite with a soaker tub and custom shower. The finished basement adds valuable living space, featuring a spacious family room, two additional bedrooms, and bathroom. Enjoy premium outdoor living with a partially covered rear deck, BBQ gas line, lawn sprinkler system, professionally landscaped front yard, and double concrete driveway. Additional features include a double-car garage, convenient main floor laundry with bench seat and garage access, Tarion New Home Warranty, and numerous upgrades throughout. This home is ideally located close to shopping, dining, schools, parks, and trails, with easy access to Hwy 401. Please Note: The sales office in the garage will be converted back to a standard garage. (id:50886)
Elgin Realty Limited
10016 The Trail
Lambton Shores, Ontario
EXECUTIVE DISTINCTION IN HURON WOODS | ULTRA-PRIVATE 1.15 ACRE LOT | 4 BED (w/ easy 5th)/3 BATH LAYOUT ACROSS 3800 SQ FT OF IMMACULTE LIVING SPACE | AMAZING MASTER SUITE, WINE CELLAR, SAUNA | DEFINITIVELY LUXURIOUS, UNIQUE & EXCEPTIONAL, INDOORS & OUT! This dazzler is nestled into an outstandingly secluded Huron Woods lot on the quietest street in the subdivision just a 7.5 walk to deeded access to the forever sandy & private beach fronting Beach O' Pines@ the Pinery Park. The hitlist is incredible; cabinet ready maple chef's kitchen w/ stainless exhaust above built-in gas island range, superior Glow Fire designer series fire place below 28ft ceilings over exotic hardwood, breathtaking master suite w/ resort style ensuite bath over heated floors & private dressing room overlooking forest w/ no neighbors in sight, premium $20K Hydropool Spa sitting atop the endless Trex decking surrounded by LED multi-colored CrystalRail glass, '22 furnace/AC, $250K in landscaping/stone/concrete/outdoor lighting/outdoor gas firepit (3rd FP), waterfall, irrigation system, Generac FULL HOUSE Gas Generator; it's been years since a Huron Woods property had offered such features in this price range! The unique layout has heads of household on their own floor w/ the exquisite master suite beyond the Romeo & Juliet balcony. The open-concept main level provides a sprawling living/dining great room below soaring ceilings open to the chef's kitchen + you get a main level bed (currently office), powder room, addt'l living/TV room, & main level laundry adjacent to inside entry from heated garage. Lower level has a large family, 2 more bedrooms (1 w/ gas FP) + an addt'l room (storage) w/ large window that could be a 5TH BEDROOM, full bath, fitness room w/ included sauna, a legit wine cellar, & ample storage (workshop potential) + the large utility room. All of this regal quality in the home is surrounded by stucco, stone, a young roof & spectacular landscaping on a top lot in a prime location! (id:50886)
Royal LePage Triland Realty
514 - 275 Larch Street
Waterloo, Ontario
Fully furnished, vacant unit - move-in ready! Welcome to The Block community at 275 Larch Street, Unit #514, Building B, located in close proximity to both the University of Waterloo and Wilfrid Laurier University. This one-bedroom suite features premium finishes and modern conveniences throughout. Situated on the secured-entry fifth floor, the unit offers contemporary high-end upgrades including granite countertops, a tile backsplash, durable laminate plank flooring, and five stainless steel appliances, along with an in-suite stackable washer and dryer. This fantastic location provides easy access to a wide range of nearby amenities - all within walking distance - such as shops, restaurants, nightlife, Grand River Rocks Climbing Gym, Waterloo Park, WLU, UW, and Conestoga College (Waterloo Campus). Commuting is exceptionally convenient, with major bus routes just steps from the building, the ION light rail station a short walk away, and quick access to Conestoga Mall and the expressway. (id:50886)
RE/MAX Twin City Realty Inc.
108 Yates Avenue
Cambridge, Ontario
Spacious 3-Bedroom Detached Home with Finished 2-Bedroom Basement, Located in the desirable Branchton Park area, a spacious layout filled with natural light. The inviting kitchen overlooks the expansive living and dining areas and opens up to a large upper wooden deck. The main floor boasts 9-ft ceilings, a convenient powder room, and a laundry room with access to the attached garage. The finished basement includes two additional bedrooms, providing plenty of extra living space. This home is ideally situated, just minutes from Hwy 8, 401, and 403, with easy access to schools, parks, and shopping centers. (id:50886)
RE/MAX President Realty

