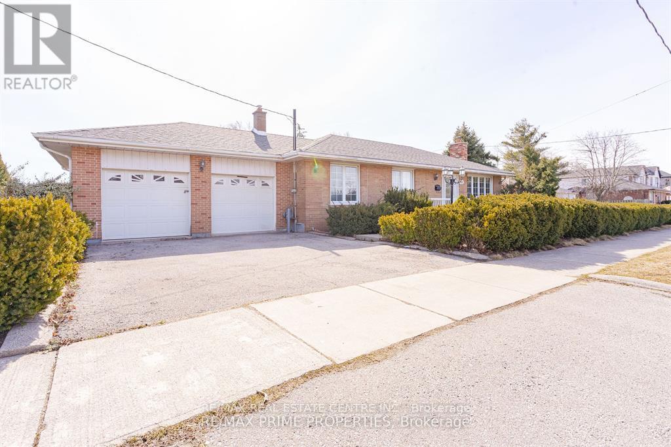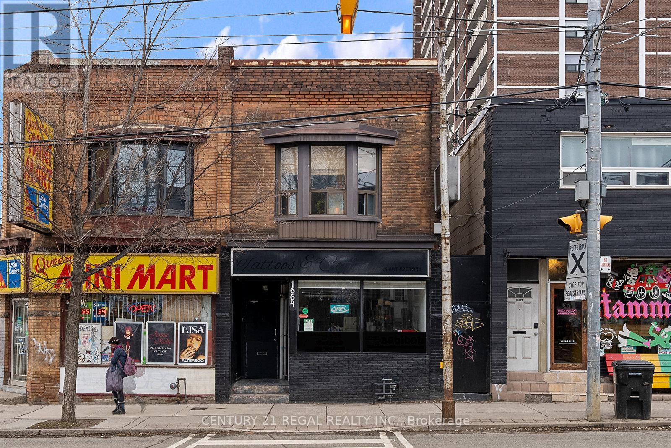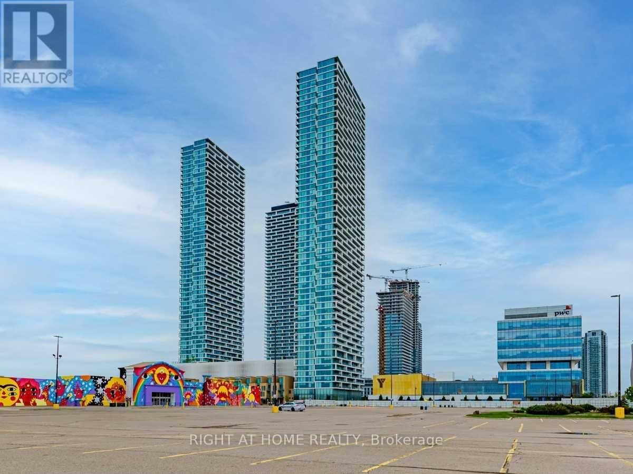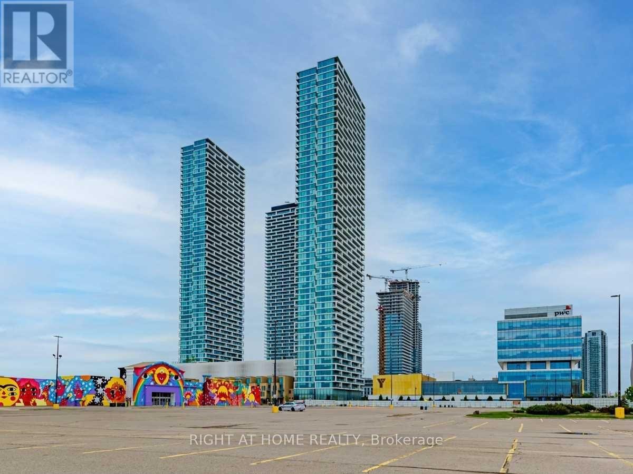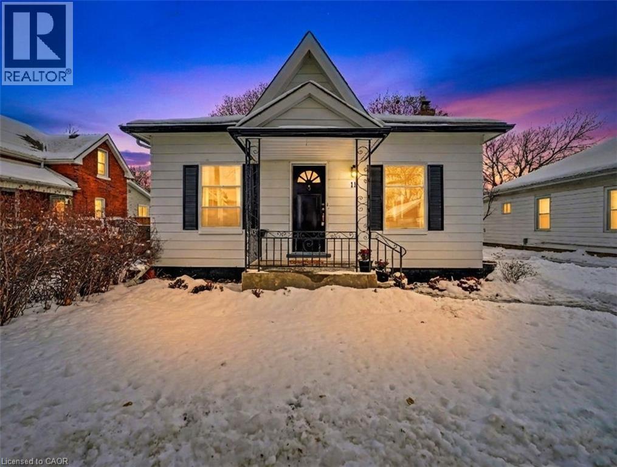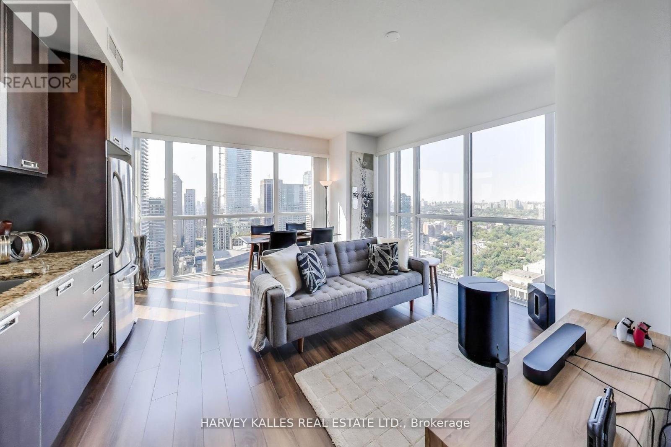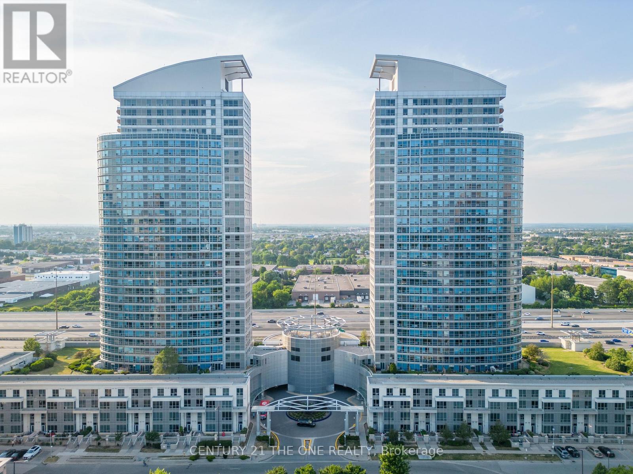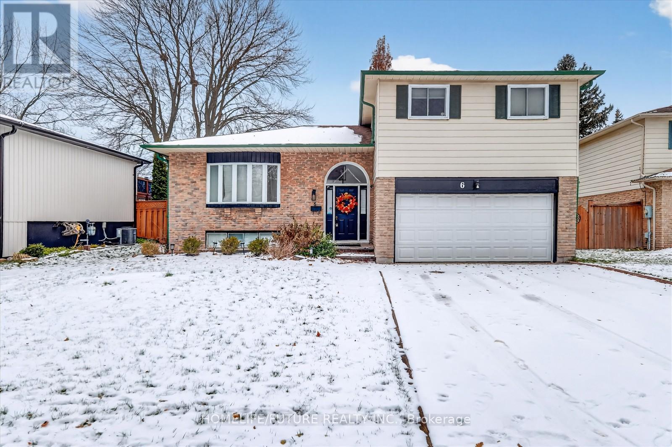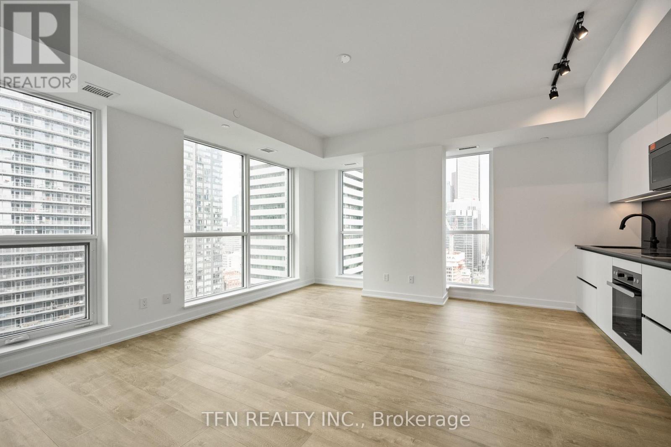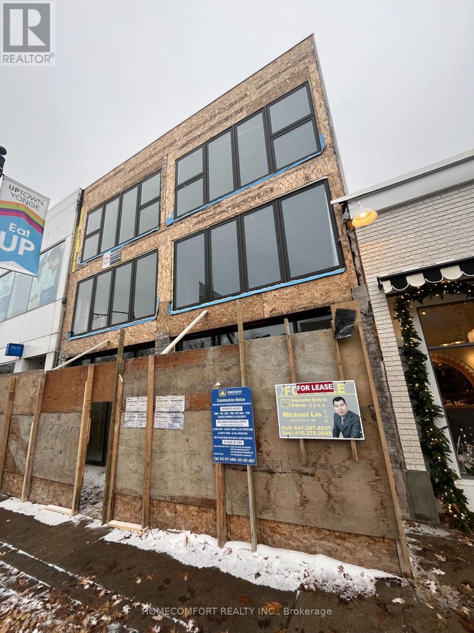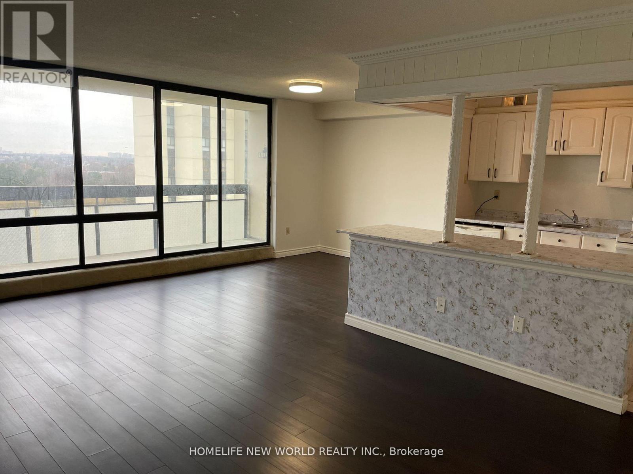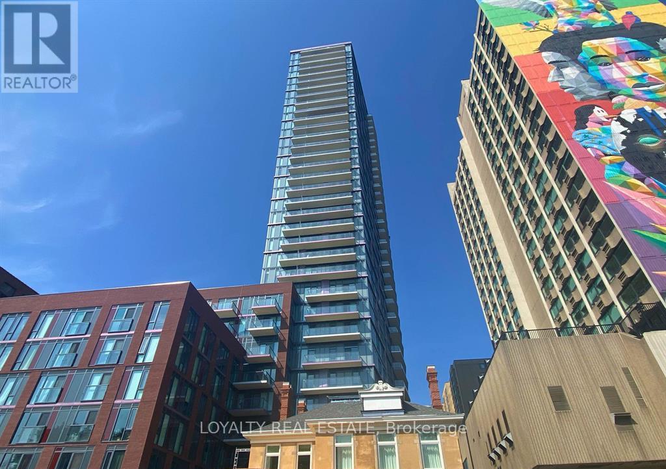492 Pinegrove Road
Oakville, Ontario
Beautifully Renovated 3+1 Bedroom Bungalow for Lease in South Central Oakville (Bronte East)Great opportunity to lease a fully renovated family home on a deep private lot in desirable Bronte East. This bright and spacious 3+1 bedroom bungalow features 2 full bathrooms, 2 kitchens, and a double car garage. The main floor offers an open-concept living, dining, and kitchen area with hardwood floors throughout, perfect for modern family living.The finished lower level includes a large recreation room, additional bedroom with den, a 4-piece bathroom, laundry area, and a second kitchen-ideal for extended family or guests. Conveniently located close to schools, parks, shopping, and major highways.Immediate occupancy available. Minimum 1-year lease. Looking for A+ tenants. No pets and no smoking. (id:50886)
RE/MAX Real Estate Centre Inc.
1664 Queen Street W
Toronto, Ontario
Exceptional Opportunity To Own A Versatile Commercial/Residential Mixed-Use Building Right On Vibrant Queen Street West! This End-User Gem Features A Main Floor Commercial Unit With A Convenient Washroom And A Full Basement Offering Loads Of Storage Space. Upstairs, A Spacious 2-Bedroom Residential Unit Provides Comfort And FlexibilityIdeal For Live/Work Use Or Rental Income. Both The Main And Upper Units Can Be Delivered Vacant On Closing, Giving You Full Control To Occupy Or Lease As You Choose. Whether You're An Investor Expanding Your Portfolio Or An Entrepreneur Seeking The Freedom To Live And Work In One Space, This Property Delivers Incredible Potential In One Of Torontos Most Desirable And High-Traffic Locations. Dont Miss Your Chance To Own A Piece Of Queen West, Where Lifestyle, Location, And Investment Opportunity Come Together! (id:50886)
Century 21 Regal Realty Inc.
5206 Buttermill Avenue
Vaughan, Ontario
Welcome to transit city 2! Beauitiful 2 bedroom condo on the 52nd floor with unobstructed southviews of the lake, CN tower and the city. 638 sq ft + 105 sq ft balcony. Sun-filled, openconcept living/ dining room and kitchen with laminate flooring. Eat-in Kitchen with Stainlesssteel appliances and ceramic backsplash. Primary bedroom with 4-pc ensuite. Walking distance tothe subway station, Public transit, and vmc. Close to highway 400, 407, Vaugh mills, walmart,Canada's Wonderland and More! a must see. (id:50886)
Right At Home Realty
5206 - 5 Buttermill Avenue
Vaughan, Ontario
Welcome To Transit City 2! Beautiful 2 Bedroom Condo On The 52nd Floor With Unobstructed SouthViews Of The Lake, Cn Tower, And The City. 638 Sq. Ft. + 105 Sq. Ft. Balcony. Sun-Filled, OpenConcept Living/Dining Room And Kitchen With Laminate Flooring. Eat-In Kitchen With StainlessSteel Appliances And Ceramic Backsplash. Primary Bedroom With 4-Pc Ensuite. Walking Distance ToThe Subway Station, Public Transit, And Vmc. Close To Highway 400, Highway 407, Vaughan Mills,Walmart, Canada's Wonderland, And More! A Must See! (id:50886)
Right At Home Realty
11 Wells Avenue
Brantford, Ontario
This charming two-bedroom plus den (or potential third bedroom) home in Brantford beautifully blends historic character with modern comfort. Featuring hardwood floors throughout, a freshly painted interior, a remodeled bathroom, and an updated kitchen with new quartz countertops, the home is both stylish and move-in ready. French doors open from the kitchen to a covered rear patio, creating an inviting space for outdoor dining and entertaining. The bright den provides the perfect spot to relax, while a cozy natural wood-burning fireplace in the living room adds warmth and character. The home offers an updated electrical panel and wiring, forced-air heating, and central air conditioning. All five appliances are included. The unfinished basement provides ample storage and a dedicated laundry area. Situated on a private 51 × 115 ft lot, the property features established gardens and a secure 5 × 8 ft storage shed. Conveniently located near Brantford General Hospital, shopping, banks, schools, and Highway 403, this home offers excellent accessibility for a wide range of buyers, including professionals and healthcare workers who value proximity to major employment hubs and everyday amenities. The lot size and desirable location also present incredible investment upside in a high-demand core area. Clean, freshly painted, and full of character, this home is an excellent opportunity for first-time buyers, downsizers, or investors alike—combining charm, modern updates, and long-term potential in a highly desirable location. (id:50886)
Royal LePage Flower City Realty 304
3609 - 28 Ted Rogers Way
Toronto, Ontario
Soaring above the city on the 36th floor of Couture Condominiums at 28 Ted Rogers Way, this spectacular corner suite delivers a true sense of escape in the heart of midtown. Framed by sweeping northwest views of Toronto's skyline and the tranquil green canopy beyond, the home is wrapped in light through soaring 9-foot ceilings and dramatic floor-to-ceiling windows. Each evening, the sky transforms into a breathtaking canvas of golden sunsets and shimmering city lights.Inside, the thoughtfully designed open-concept floorplan feels airy, refined, and effortlessly livable, ideal for both intimate evenings and vibrant gatherings. The sleek kitchen, finished with stainless steel appliances, granite counters, and contemporary cabinetry, anchors the space while flowing seamlessly into the living and dining areas. Both bedrooms are generously proportioned, offering flexibility for guests, a home office, or personal retreat, while the spa-inspired bath and in-suite laundry add comfort and everyday convenience. Just steps from Yonge & Bloor, with fine dining, boutique shopping, transit, and cultural landmarks at your doorstep, this residence perfectly balances dynamic city living with a peaceful perch above it all. With world-class amenities including a 24-hour concierge, fitness centre, indoor pool, and elegant party lounge, Suite 3609 offers a lifestyle defined by views, design, and elevated urban living. (id:50886)
Harvey Kalles Real Estate Ltd.
1203 - 38 Lee Centre Drive
Toronto, Ontario
Welcome students and newcomers! This bright and spacious one-bedroom unit is located in a well-maintained condo building near Scarborough Town Centre. Featuring an open-concept layout with a renovated kitchen and new laminate flooring throughout. Conveniently within walking distance to bus stations, restaurants, shopping mall, and supermarkets. One direct bus to Centennial College and only a 5-minute drive to Hwy 401. The building offers 24-hour concierge service and excellent amenities, including an indoor pool, sauna, table tennis, party room, game room, and more. One underground parking space is included in the lease. (id:50886)
Century 21 The One Realty
6 Ribblesdale Drive
Whitby, Ontario
Welcome To This Beautiful 3-Bdrm Detached Home W/ A Very Rare 55 Ft Front Lot Nestled In A Quiet And Highly Sought-After Pringle Neighborhood From The Moment You Step Into The Grand Foyer, You'1l Be Captivated By The Elegance & Charm Of This Home. A Main-Flr The Formal Living & Dining Rm & Kitchen, The Living Rm Boasts Open Concept, & A Large Window That Fills The Space w/Natural Light. Creating The Perfect Setting For Entertaining. Relax In The Spacious Family Rm W/Overlooking The Back Yard. In The Main FIr The Eat-In Kitchen With S/S Appliances, Walkout To W/Steps Leading To The Backyard Perfect For Outdoor Gatherings Both Intimate & Large. Upstairs, You'll Find Generously Sized 3 Brms, Including The Primary Bdrm W/ 4-Pc Ensuite Stand Shower, A Large Walk In Closets, 2nd Bdrm Includes Its Own Larger Closet, The 3rd Bdrm Includes Its Own Lrg Closet, The Convenience Of Bsnt -Flr Laundry Adds To The Practicality Of This Home. The Backyard Features A Garden Deck, Planters For Your Gardening Aspirations, & Plenty Of Space For Outdoor Activities. Ground Flr W/Separate Entrance W/Larger Window & Easy To Convert To Separate Unit For Potential Rental Income W/ 3PC- Ensuite. The Basement W/Own Separate Entrance W/Living & Laundry With 1 Bdrms W/Larger Above Ground Window.6 Ribblesdale Is In A Feels Like Rural & City Location Offering A Perfect Balance Of Suburban Charm & Urban Convenience. W/Easy Access To To GO train, Community Centre, YRT, Highway 401& 407, Walmart, Restaurants, Top-Ranked Schools, Parks, And Much More! This Is The One You've Been Waiting For Don't Miss It! A Must See! Its Ideal For Families & Professionals. The Area Is Known For Its Vibrant Community, Recreational Opportunities, & Much More Making It A Fantastic Place To Live Or Invest. (id:50886)
Homelife/future Realty Inc.
2707 - 327 King Street W
Toronto, Ontario
Empire Maverick | 1 Bedroom | 1 Bathroom | 591 sq. ft. | North & East Exposure | 27th Floor Views | Welcome to Unit 2707 at Empire Maverick. This sleek and modern corner suite offers 591 sq. ft. of functional living space with a large bedroom, an open-concept kitchen with built-in appliances, and a bright living and dining area framed by floor-to-ceiling windows with panoramic city views. Residents enjoy world-class amenities including 24-hour concierge, fitness centre, yoga studio, beauty bar, co-working space, rooftop lounge, BBQ area, private dining room, prep kitchen and a party room. As a resident, you'll also have exclusive access to the Maverick Social, a social club with curated events ranging from cocktail parties to art shows. Located in the vibrant Entertainment District, you are steps to King West's top restaurants, nightlife, TTC, Union Station, the PATH, the Financial District, and the waterfront. (id:50886)
Tfn Realty Inc.
2664-6 Yonge Street
Toronto, Ontario
Newly Construct Commercial and Residential Mix Use Free Standing Property, Ready to Occupy on Yonge St/Lytton Traffic Light. Step to Yong/Eglinton Corridor. Neighbor with Mandy's Salad Restaurant, Just across The Sporting Life. This Is A Prime Location In the Lawrence Park South Neighbourhood, With Heavy Traffic Volumes And Great Exposure. Convenient Access To The Eglinton Station and Lawrence Station. The Whole Commercial Unit Including 1771 Sqf Main Floor with 9' Ceiling and 650 Sqf Open to Above Mezzanine Area (9' ceiling and self stair up and down). Bonus Basement 1120 Sqf front part with 8' Ceiling and Rear additional Storage area, 1 Surface parking at Rear and exclusive lane way access. Variable uses from Medical Office, Pharmacy, Dental, Eye Glasses, to Brand Name Stores/ Restaurant Tenants, Etc. (id:50886)
Homecomfort Realty Inc.
1514 - 177 Linus Road
Toronto, Ontario
Appr. 900 Sqft Large 2 Br Unit Located At Finch & Don Mills. Freshly Painted. Large Balcony with Unobstructed View, Perfect For Students Or Family. Rent Includes All Utilities, Steps To Seneca College, Ttc, Shopping Mall. Minutes To Dvp. (id:50886)
Homelife New World Realty Inc.
319 - 308 Jarvis Street
Toronto, Ontario
Great 1-bedroom, 1-bathroom suite! 1 Locker on the same floor as the unit available for rent [owned by landlord], inquire with agent! This unit's convenient location on a lower floor allows you to easily take the stairs when needed, saving you time compared to waiting for elevators to reach higher-floor unit. With a functional open-concept layout and a sleek kitchen featuring stainless steel appliances, this unit offers style and convenience. Overlooking a courtyard, this unit offers reduced traffic noise, and a peaceful ambiance, an ideal retreat compared to street-facing units in bustling downtown. The condos prime location ensures you're steps away from TTC streetcar and subway access and close to Toronto Metropolitan University, George Brown College, University of Toronto, and Eaton Centre. Residents enjoy top-tier amenities including a concierge, gym, pet spa, yoga studio, media lounge, music room, BBQ area, party room, and more. (id:50886)
Loyalty Real Estate

