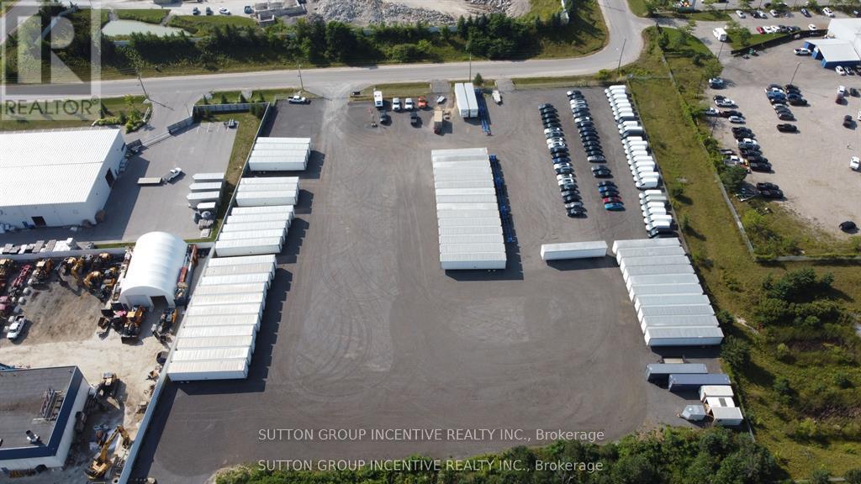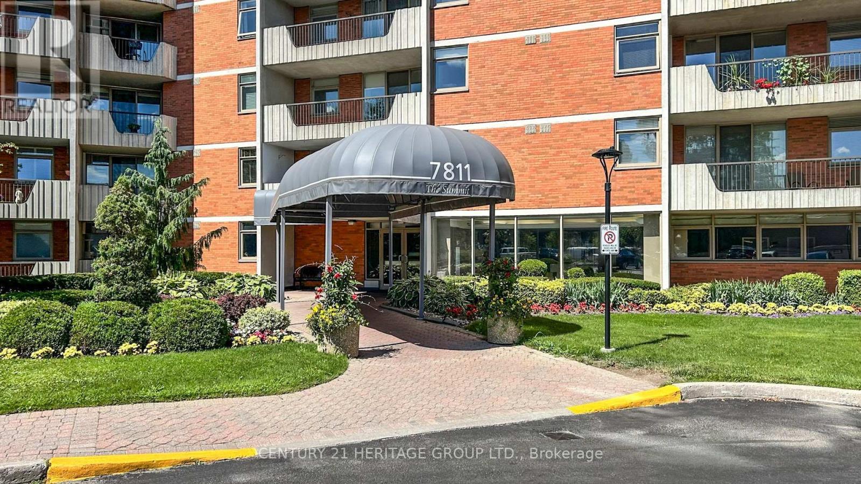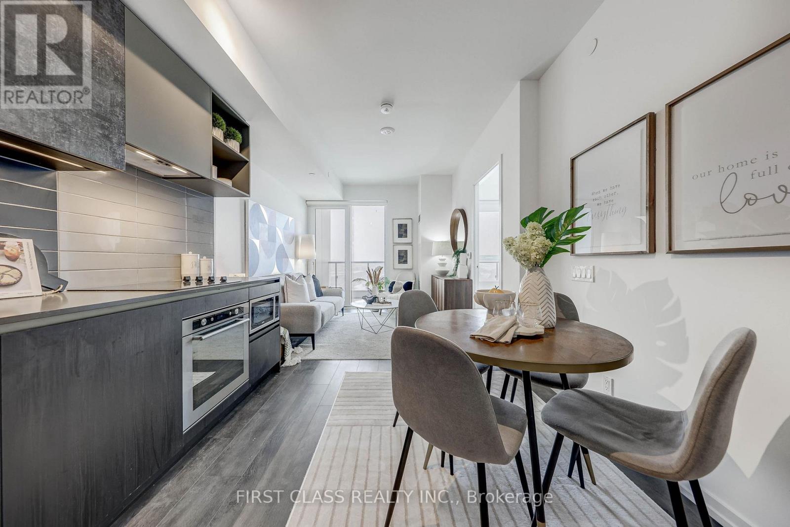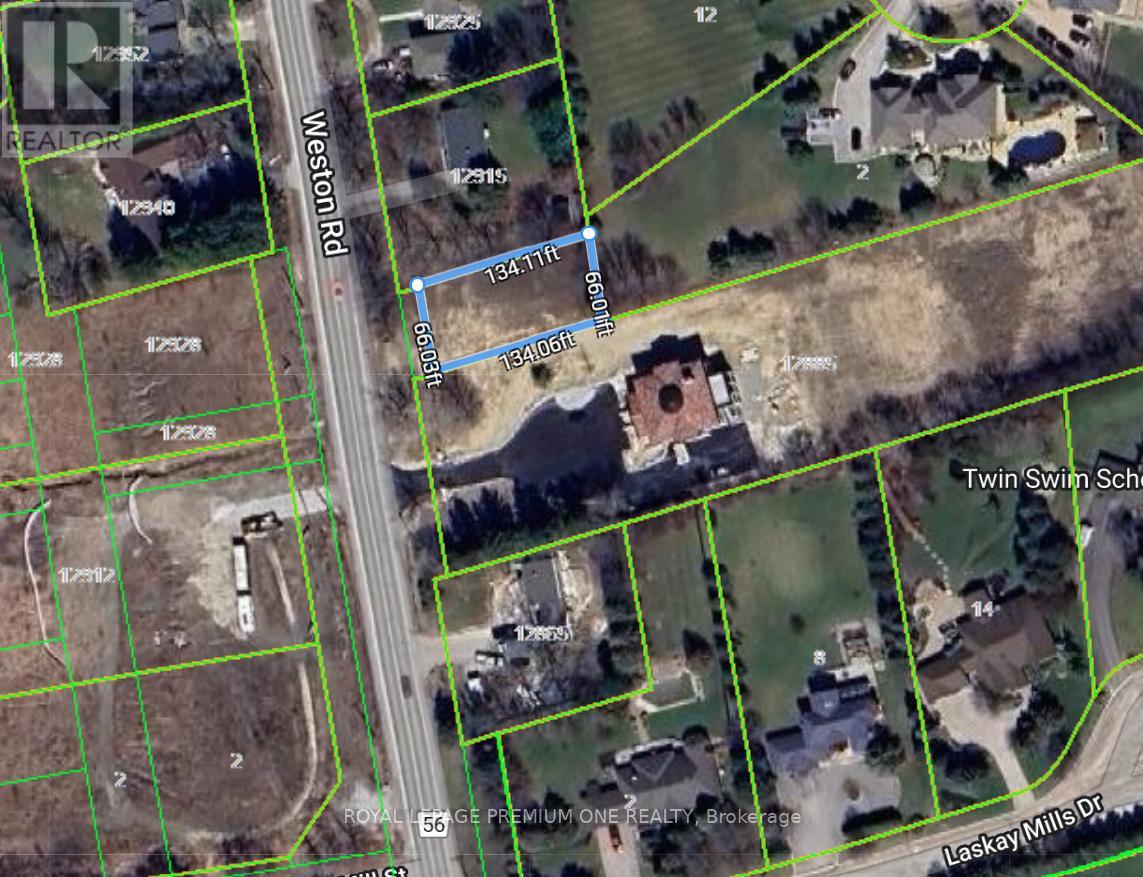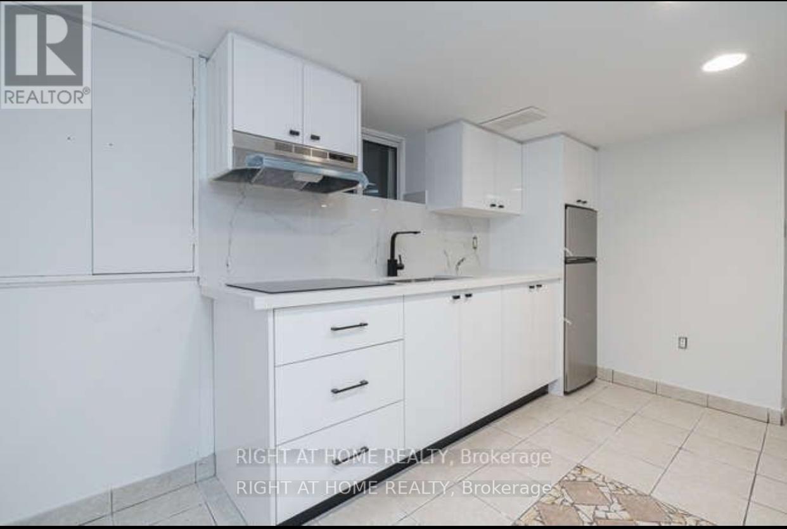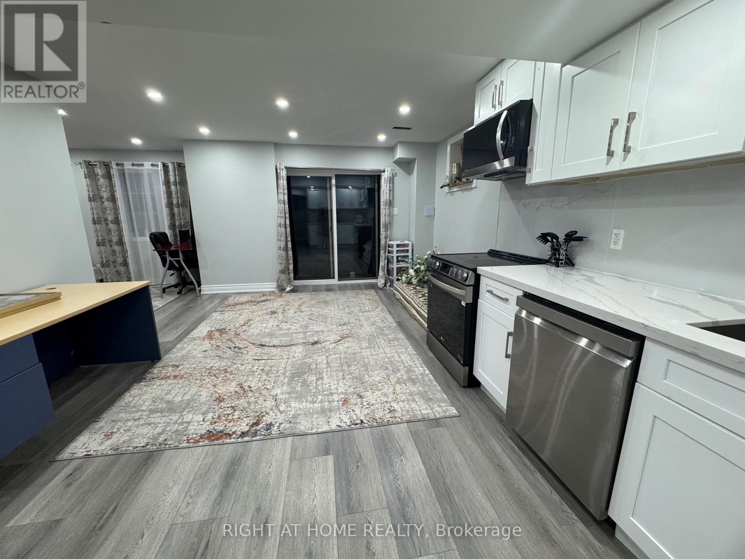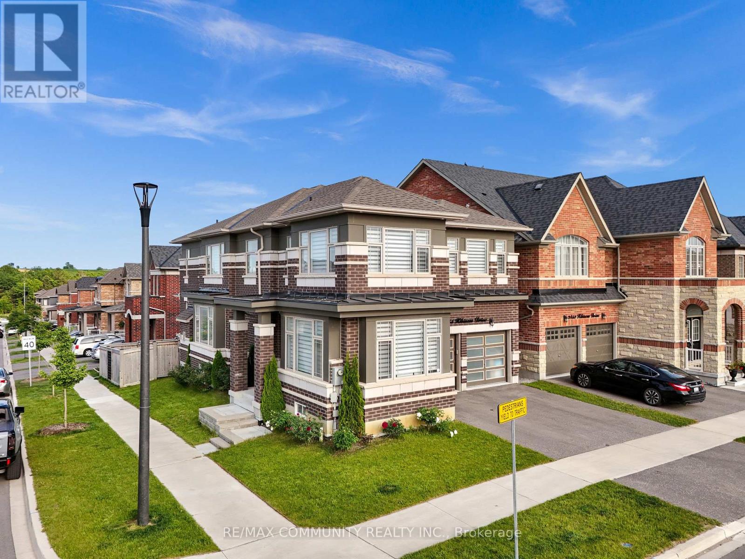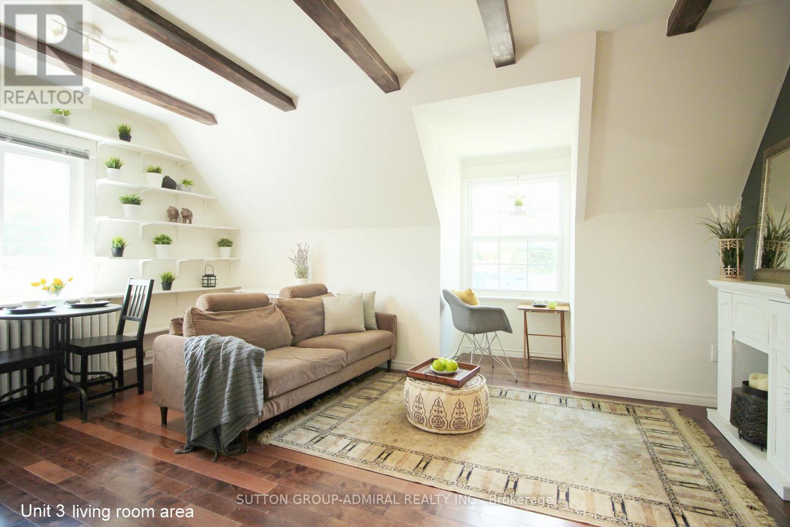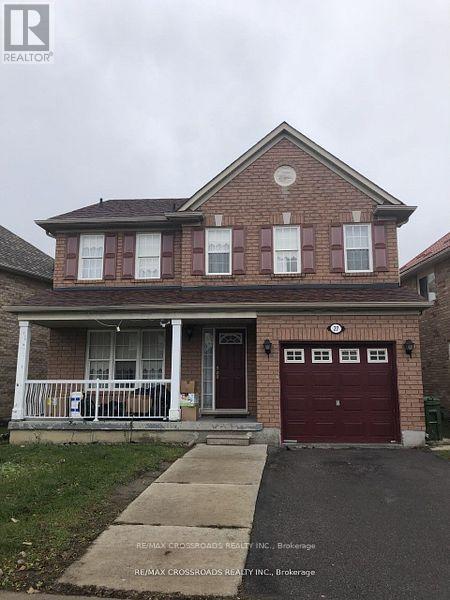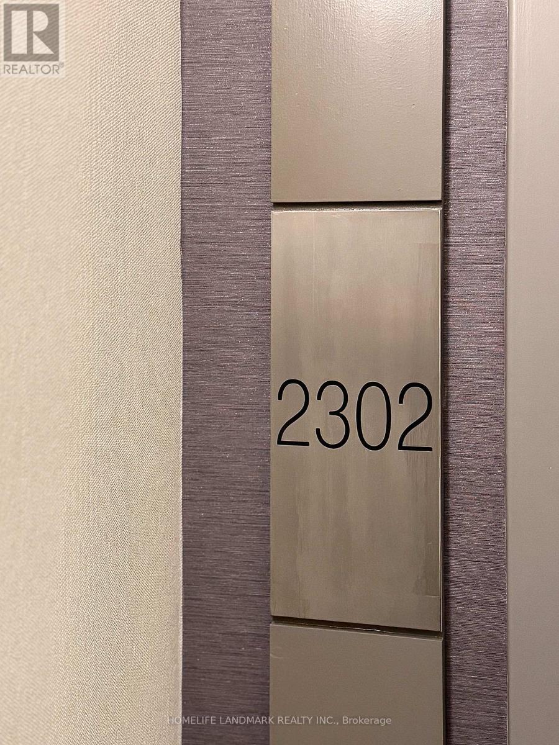2514 Doral Drive
Innisfil, Ontario
2.17 Acres of PRIME LOCATION w/ IBP 5 zoning in Innisfil / Barrie for lease with a variety of allowed uses! Ideal location for outdoor storage including Trucks, Vechicles, Boats, Equipment Etc. Long Term Lease Available. This Incredible Property Has Recently Completed: Grading & Aggregate, Fully Secured w/ Fence & Auto Gate, Security System, Easy Hwy 400 access. Neighbours include Mercedes, Tesla, Warehouses, Commercial - Industrial Buildings and Major National Businesses in the immediate area. Prime location at Hwy 400 & Innisfil Beach Rd. Incredibly In-Demand Area! You can't get a much more "ready to go" property for your needs! (id:50886)
Sutton Group Incentive Realty Inc.
Ph7 - 7811 Yonge Street
Markham, Ontario
The Thornhill Summit - Exceptional Living in the Heart of Historic Thornhill Village. Perfectly positioned in the charming and sought-after Thornhill Village, this beautifully maintained one-bedroom condo offers a seamless blend of comfort, style, and convenience. The bright, functional kitchen flows effortlessly into a spacious living and dining area, highlighted by a walk-out to a private south-facing balcony with picturesque cityscape views. The thoughtfully designed layout features generous double closets and a large laundry/storage room, providing ample space for easy living.Primary bedroom can hold a king sized bed with sidetables. Residents enjoy access to an impressive array of building amenities, including an exercise room, gym, sauna, library, party room, and outdoor pool, Internet and Cable included in maintenace fee. Ideally located just steps from transit, boutique shops, restaurants, and professional services, this home places everything you need right at your fingertips - perfect for first-time buyers, downsizers, or investors. (id:50886)
Century 21 Heritage Group Ltd.
901 - 1000 Portage Parkway
Vaughan, Ontario
A not-to-be-missed find in VMC! Bright 1-bedroom at Transit City 4 offers a functional layout with modern finishes, an open-concept living area, and a large balcony with stunning city views. Enjoy an over 24,000 SQFT Mega Gym with running track, Yoga room, outdoor pool, Sauna, and barbecue! Steps to subway, Hwy 7, restaurants, shopping, and much more fun! (id:50886)
First Class Realty Inc.
0 Weston Road
King, Ontario
BUILD YOUR DREAM HOME ON THIS EXPANSIVE LOT; 66' x 134'. BEST VALUE in KING! (id:50886)
Royal LePage Premium One Realty
Basement - 157 Woodycrest Avenue N
Toronto, Ontario
Clean,Cozy & Bright one Bedroom basement with separate entrance, highly sought after neighborhood, close to all amenities, TTc , subway ,shopping & Restaurant. (id:50886)
Right At Home Realty
300 - 1615 Dundas Street E
Whitby, Ontario
In the rapidly growing town of Whitby, just east of Toronto, is our vibrant enclosed shopping centre, Whitby Mall. Spanning over 394,000 sf, this mixed-use centre features retail on the main level and offices above. This retail destination is grocery-anchored and is complimented by ample parking and a variety of amenities and services. Ideally situated adjacent to our Thickson Place centre, the synergy of these two centres provides convenient shopping for all neighbourhood residents. (id:50886)
Intercity Realty Inc.
20 Esquire Way
Whitby, Ontario
Beautiful and modern 2-bedroom, 3-bathroom condo townhouse available for lease in a highly desirable Whitby neighborhood near Garden St & Robert Attersley Dr E! This bright, spacious home offers an open-concept layout with contemporary finishes and plenty of natural light throughout. Includes 2 parking spaces for added convenience. Perfectly located close to schools, parks, shopping, and major highways, providing easy access to all amenities. A great opportunity to lease a stylish and comfortable home in a family-friendly community! (id:50886)
RE/MAX Metropolis Realty
119 Mcphail Avenue
Clarington, Ontario
Almost Brand New Basement Apartment For A Small Family. This Basement Consists Of Beautiful Gorgeous Upgraded Kitchen, Custom Cabinets & Stainless Steel Appliances. Laminate Flooring Done In The Living Room. 1+1 Good Size Bedrooms & A Full Washroom. Ensuite Laundry. Big Windows With Ample Amount Of Natural Sun Light. Close To All Amenities, Schools, Health Center, Shops & Public Transit (id:50886)
Right At Home Realty
2455 Hibiscus Drive
Pickering, Ontario
Corner Lot 4-Bedroom, 4-Washroom Home in Pickering's Desirable Seaton Community Welcome to this stunning corner-lot residence featuring an in-ground sprinkler system and tasteful upgrades throughout. Enjoy brand new flooring on the upper level and a freshly painted interior, creating a bright and inviting atmosphere. The main floor boasts a versatile office space that can easily be converted into a den or a 5th bedroom to suit your needs. Ideally located close to Hwy 407, major highways, top-rated schools, and convenient shopping. A perfect blend of comfort, style, and functionality awaits. (id:50886)
RE/MAX Community Realty Inc.
3rd Flr - 117 Bellhaven Road
Toronto, Ontario
Welcome to your new home! This one-bedroom sanctuary (plus bonus room/office)has real character and might just be the answer to your prayers (well, maybe not all of them-but it's a good start). Located on the upper floors of a private triplex, this light-filled apartment blends century-home charm with modern comfort. Exposed beams, feature walls, and hardwood floors (made with actual wood) give it warmth and personality, while modern conveniences like en-suite laundry and dishwasher ensure you're firmly in the 21st century. The bonus room is perfect for a home office, to unleash your inner Picasso, or to practice yoga and meditation-whatever inspires your creative or zen side. Step outside to your massive private terrace surrounded by mature trees and lush greenery. It's like having your own treehouse - minus the drive to Muskoka (and the bears). On snowy winter days, a cozy nook in the living room awaits, perfect for curling up with a blanket and hot chocolate-because hibernation is real. With wonderful neighbors and a clean harmonious atmosphere, you'll feel at home from day one. As an added bonus, there's a shed-because your bike deserves a home, too. Located in Toronto's Upper Beaches-East York area, you're close enough to downtown with direct streetcar access to downtown for work and fun, yet far enough from the concrete jungle to enjoy peace and tranquility among mature trees. TTC streetcar is steps away, and Woodbine and Coxwell subway stations are both within walking distance. Woodbine Beach and the boardwalk are nearby-our own Canadian version of Baywatch (minus the slow-motion running). You'll pay 1/3 of the utilities (it won't break the bank) and need a street permit for parking (cheap!). The home is non-smoking. Well-behaved pets are welcome-except alligators. Vacant and ready for move-in. Come take a look and prepare to fall in love. UNIT FULLY OR PARTIALLY FURNISHED. (id:50886)
Sutton Group-Admiral Realty Inc.
27 Bobolink Avenue
Toronto, Ontario
Beautiful, Spacious & Bright 2 Bedroom Basement Unit Located In The Lovely Community Of Rouge! You Don't Want To Miss This One! Separate Entrance. Close To Public Transit, Schools, Parks, Etc. Sep/Entrance, One Parking. All Utilities and Internet Include. (id:50886)
RE/MAX Crossroads Realty Inc.
2302 - 60 Brian Harrison Way
Toronto, Ontario
Monarch Equinox 3-Bedrooms+2 Full Baths, 927 Sqft As Per Builder, Lovely South Green/Lake/Sunny View Corner Unit, High Level, Excellent Split-Bedroom Layout, New Appliances, Access To Rt, Ttc, Go Bus, STC, Civic Centre, Minutes To Hwy 401, Indoor Pool, Gym, Virtual Golf, Theatre, Billiard, Table Tennis, Party Rm & Guest Suites. (id:50886)
Homelife Landmark Realty Inc.

