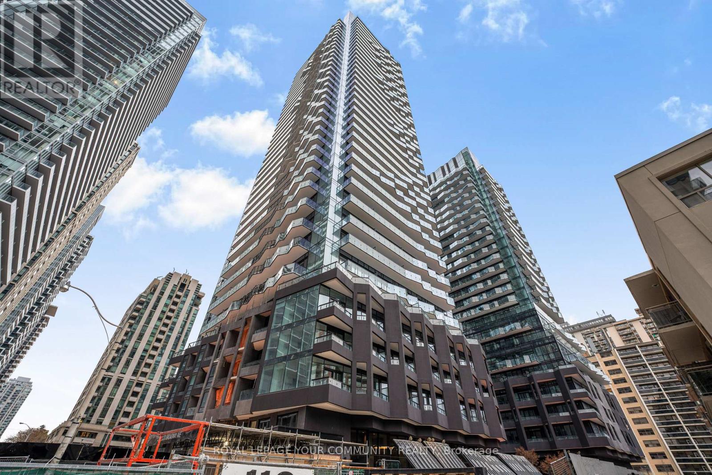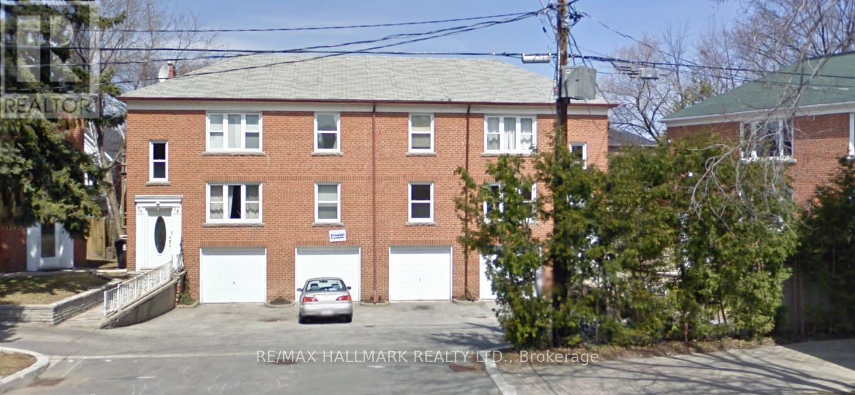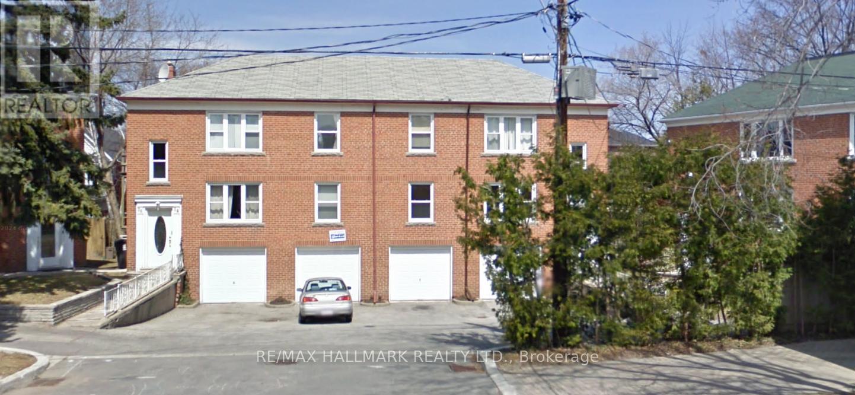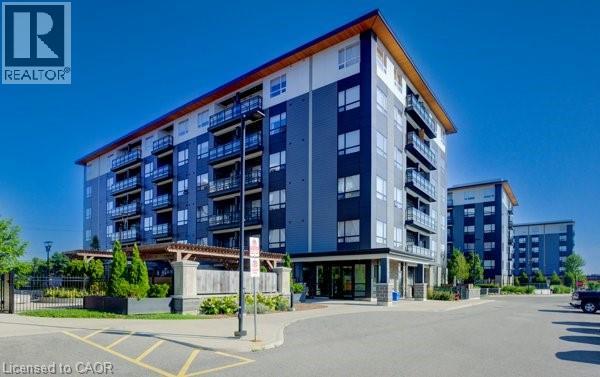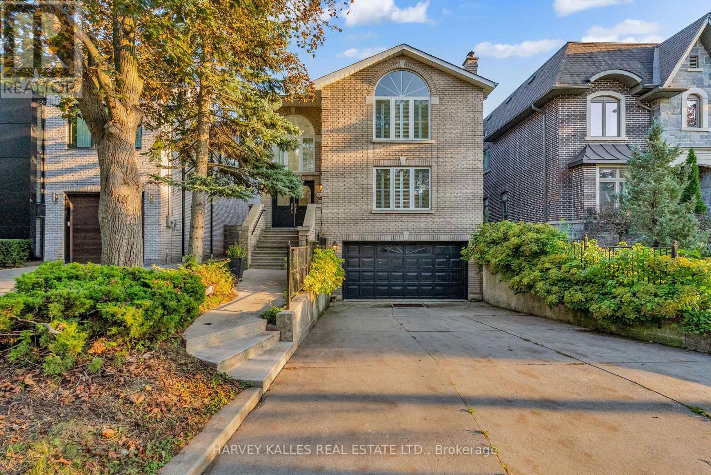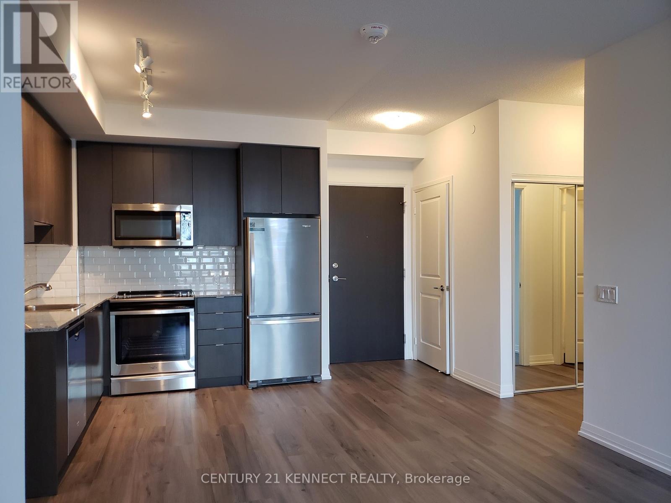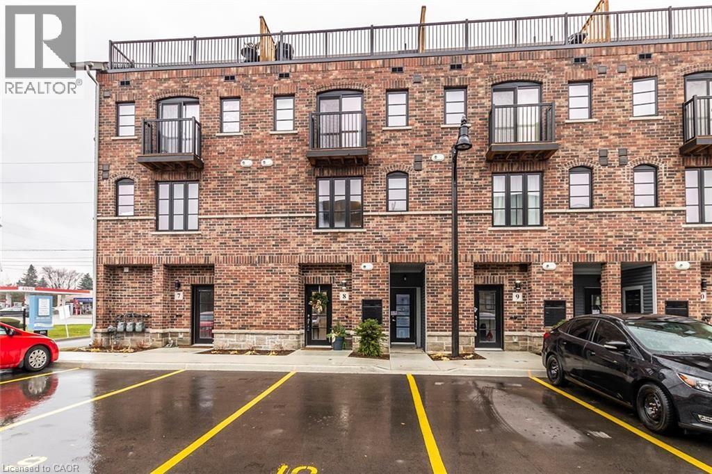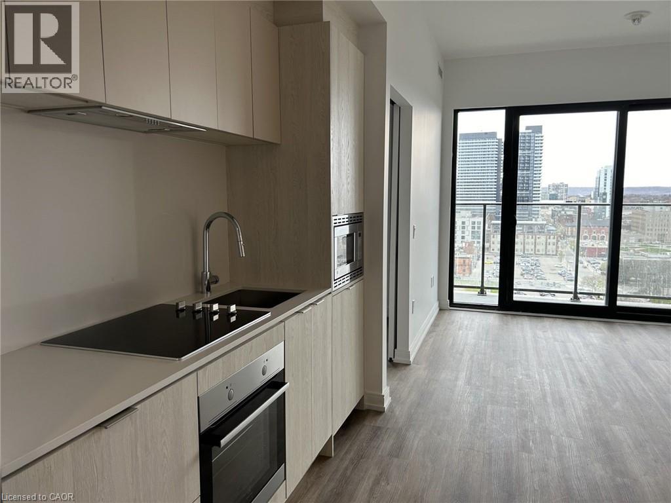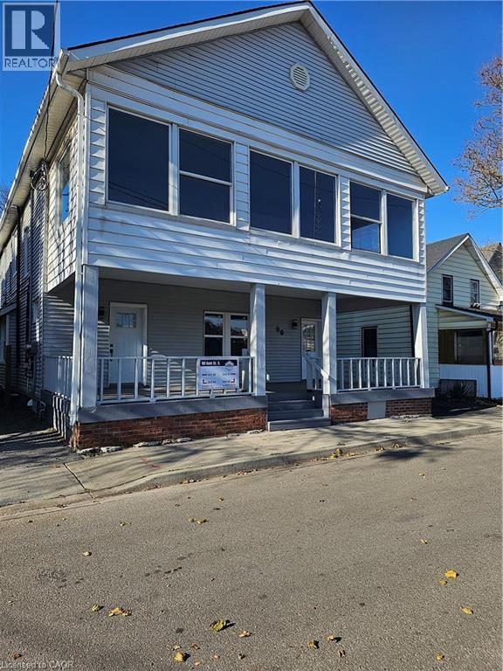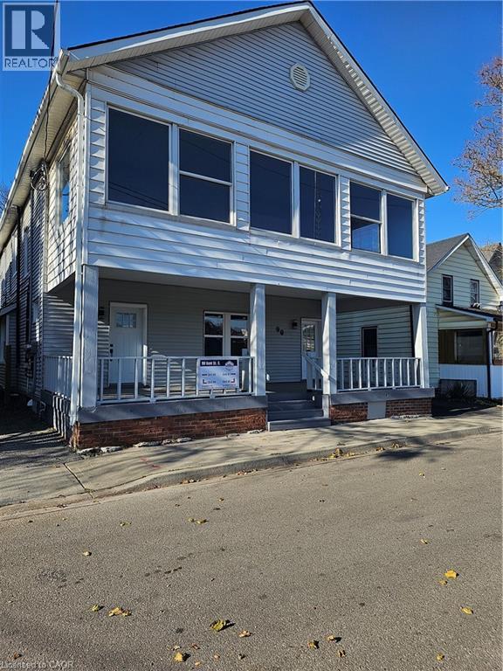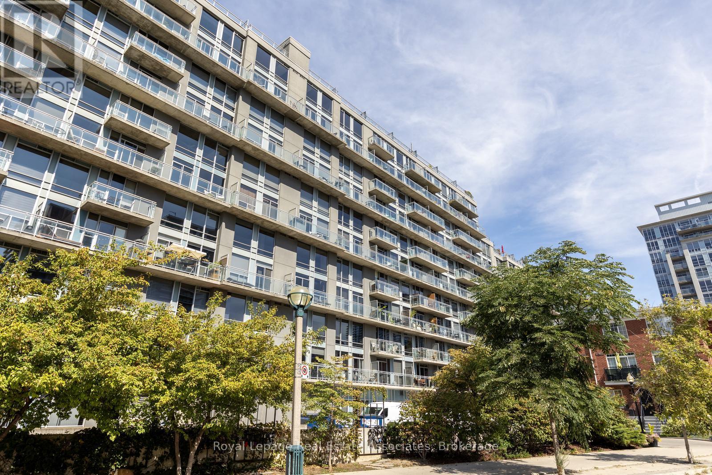2406 - 197 Yonge Street
Toronto, Ontario
Great Location in the Heart of the City! This one-bedroom unit features a modern kitchen with an island/bar, and top-of-the-line appliances. Enjoy a downtown lifestyle with walking distance to Queen Subway Station, Ryerson University, Massey Hall, Eaton Centre, the Financial District, HomeSense, public transit, City Hall, restaurants, and entertainment. Located directly across from Eaton Centre and atop Queen Subway Station. Amenities include a 24-hour concierge, fitness centre, guest suites, outdoor terrace, party room, theatre room, and more. No Pets, No Smoking. (id:50886)
Bay Street Integrity Realty Inc.
612s - 110 Broadway Avenue
Toronto, Ontario
Welcome to the brand-new Untitled Condo, where modern design meet sun matched Midtown convenience. This beautifully finished suite is perfectly positioned in the heart of Yonge & Eglinton, just steps from premier dining, shopping, cafés, transit, and the energetic lifestyle this neighbourhood is known for. The thoughtfully designed open-concept floor plan offers a bright and spacious living area with a seamless walkout to an oversized, airy balcony-ideal for morning coffees or unwinding at the end of the day. Floor-to-ceiling windows flood the space with natural light, creating a warm and inviting atmosphere that easily accommodates both everyday living and a comfortable work-from-home setup. The sleek kitchen features designer European cabinetry, premium stainless-steel appliances, and a stylish contemporary finish throughout. Wide-plank flooring adds elegance and continuity to the entire suite. With an exceptional Walk Score of 96, this location delivers ultimate convenience for living, working, and exploring everything Midtown has to offer. (id:50886)
Royal LePage Your Community Realty
58 - 58 Kappele Avenue
Toronto, Ontario
Newer Appliances. Newer Floors, Newer Kitchen And Ceramics In Bathroom. Rooms Are Bright And Airy . Private Garage. Full Access To Backyard. Convenient Location In A Quiet Neighborhood Near Wanless Park! Close To Schools, Daycare, Ttc, Shopping And Much More Great Location. Wanless Park. Tennis Courts, Great Schools. High Demanding Neighbourhood. , Laundry is coin operated . One garage included inside for free. Pics are digitally enhanced. XXX No PetsXXX (id:50886)
RE/MAX Hallmark Realty Ltd.
Main - 57 Kappele Avenue
Toronto, Ontario
Newer Appliances. Newer Floors, Newer Kitchen And Ceramics In Bathroom. Rooms Are Bright And Airy . Private Garage. Full Access To Backyard. Convenient Location In A Quiet Neighborhood Near Wanless Park! Close To Schools, Daycare, Ttc, Shopping And Much More Great Location. Wanless Park. Tennis Courts, Great Schools. High Demanding Neighbourhood. , Laundry is coin operated . One garage included inside for free. Pics are digitally enhanced. XXX No PetsXXX (id:50886)
RE/MAX Hallmark Realty Ltd.
247 Northfield Drive E Unit# 502
Waterloo, Ontario
Welcome to Blackstone Condos – Modern Living in Waterloo’s Vibrant North End! Step into this bright and stylish corner suite offering 644 sq. ft. of open-concept living space plus a 67 sq. ft. balcony with treetop views over Colonial Acres. With three large windows filling the unit with natural light, this one-bedroom, one-bathroom condo is perfect for first-time buyers, investors, or those looking to downsize. Enjoy the best of urban convenience right outside your door — meet friends for dinner and drinks at Brown’s Socialhouse, treat yourself at Worthy & Co., or indulge in something sweet from Sweet & Savoury Pie Co. Walk to Conestoga Mall for everyday shopping, hop on the LRT to explore Uptown Waterloo, or spend a weekend browsing the St. Jacobs Market. Nearby recreation includes RIM Park and Grey Silo Golf Course. Blackstone Condos offers an impressive list of amenities: a fully equipped fitness centre, co-working space, event room, 24/7 security, bike room, and access to The Ro Courtyard — the perfect spot to relax and unwind. Discover the perfect blend of comfort, style, and convenience at Blackstone Condos — where modern living meets community charm. (id:50886)
RE/MAX Icon Realty
51 Stuart Avenue
Toronto, Ontario
Exceptional Value!!!! Don't miss this opportunity.....Live on a beautiful tree-lined, family-friendly street in the heart of West Lansing. This spacious 4-bedroom, 5-bathroom residence offers over 3,000 sq. ft. of total living space ready for you to make your own. Built with quality craftsmanship and an excellent layout, this home has great bones and flow, just waiting for your personal touch. A grand two-storey foyer with oak staircase opens to formal living and dining rooms, leading to a eat-in kitchen and adjoining family room with a cozy gas fireplace. Step outside to a deck and private, landscaped garden perfect for family gatherings and summer evenings. Upstairs, the oversized primary retreat features vaulted ceilings, a 6-piece ensuite, and walk-in closet. A second bedroom with its own ensuite, two additional bedrooms, and a full family bath complete the upper level. The versatile lower level includes a large recreation room, kitchen area, wood-burning fireplace, 3-piece bath, two cantinas, a walk-in safe, and direct yard access ideal for extended family or a nanny suite. Additional features include 200-amp service, three fireplaces, California shutters, a deep 2-car garage, and solid -inch oak floors. Perfectly located near parks, ravines, tennis courts, top-rated schools, restaurants, shopping, transit, and major highways. (id:50886)
Harvey Kalles Real Estate Ltd.
269 - 60 Ann O'reilly Road
Toronto, Ontario
Spacious 1 Bed + Den, 1 Bath unit with Parking & Locker in North York (Sheppard &404).Featuring 9-foot ceilings, large den, ensuite washer & dryer, open concept modern kitchen with granite counter and stainless-steel fridge, stove, built-in dishwasher, and microwave oven. Parfait at Atria Condos was built in 2020 by Tridel in one of the best neighborhoods of Toronto (Henry Farm) which is minutes away from Bayview Village, Fairview Mall, a wide range of entertainment options, restaurants, cafes, and big box grocery stores. Minutes to Don Mills subway station, Oriole GO Train station, and highways 404 & 401. Access to the best schools and daycares. Luxury amenities include 24 hr Concierge, Gym, Sauna, Yoga Studio, Party/Dining Room, Board Room, Theatre, Rooftop Terrace with BBQs, Library, Billiards Room, Guest Suite, Bicycle Storage Room, Visitor's Parking. The monthly maintenance fee of $701.80 cover high speed internet, water, and gas (for heating of unit fan coil and heating of water). Just the monthly cost of internet/water/gas typically add up to $220 or more, so if you deduct $220 from$701.80, the maintenance is equivalent to - $481.80 which is reasonable for a unit this size with parking/locker and luxury amenities. Another perk is that the building is managed by Tridel. (id:50886)
Century 21 Kennect Realty
219 Dundas Street E Unit# 8
Waterdown, Ontario
Nestled in the vibrant heart of Waterdown, this modern 3-level townhome offers an urban oasis with exclusive CTOR rooftop terrace. Perfectly positioned for convenience, The Tannery is steps from local dining, shops, parks, and the library, ideal for those desiring upscale amenities with a charming small-town ambiance. Easy access to 407/403/QEW & Aldershot GO Station. The open-concept main floor is designed for seamless entertaining, featuring a spacious layout and an eat-in kitchen equipped w SS appliances & expansive island/breakfast bar. Retreat to the upper floors where two sizable bedrooms await, each with W/I closets. The master boasts a Juliet balcony with sliding doors & ensuite bath. A convenient in-suite laundry & 2nd full bathroom add to the thoughtful layout. The pinnacle of this unique property is the private rooftop terrace. Enjoy serene evenings under a partially covered area. Including 1 parking space. The perfect package for stylish, convenient living. (id:50886)
Royal LePage Burloak Real Estate Services
1 Jarvis Street Unit# 1509
Hamilton, Ontario
Experience penthouse living in this almost-new luxury apartment! Featuring 2 spacious bedrooms, a versatile den, and 2 modern bathrooms, this suite offers an exceptional layout with breathtaking panoramic views of West Hamilton. Soaring 9 ft ceilings and floor-to-ceiling windows fill the space with incredible natural light. Located in the heart of downtown Hamilton -- steps to shopping, trendy restaurants, the lake, the hospital, public transit, McMaster University, and quick highway access. This is urban living at its finest! (id:50886)
Royal LePage Burloak Real Estate Services
90 Kent Street S Unit# 4
Simcoe, Ontario
Welcome to this exquisite 2-bedroom, 1-bathroom upper floor residence in a charming house. This well-maintained property seamlessly combines comfort and convenience, boasting spacious rooms suitable for various purposes, home office, cozy living room, or an elegant dining area. Enjoy a sense of privacy and tranquility on the upper floor. The property's strategic location provides easy access to local amenities, schools, and transportation options, enhancing its overall convenience. This is a unique opportunity to make this beautiful upper floor your new home. Contact us today to schedule a viewing and explore the spacious and comfortable living experience that awaits you! Please note, we are seeking AAA tenants to ensure a harmonious living environment. (id:50886)
Keller Williams Edge Realty
90 Kent Street S Unit# 3
Simcoe, Ontario
Welcome to this exquisite 2-bedroom, 1-bathroom upper floor residence in a charming house. This well-maintained property seamlessly combines comfort and convenience, boasting spacious rooms suitable for various purposes, home office, cozy living room, or an elegant dining area. Kitchen with stainless steel appliances. Enjoy a sense of privacy and tranquility on the upper floor which features a large screened in porch. The property's strategic location provides easy access to local amenities, schools, and transportation options, enhancing its overall convenience. Laundry is in basement (shared). Make this beautiful upper floor your new home and explore the spacious and comfortable living experience that awaits you! Please note, we are seeking AAA tenants to ensure a harmonious living environment. (id:50886)
Keller Williams Edge Realty
826 - 1029 King Street W
Toronto, Ontario
Largest floorplan in the building! This stylish, recently renovated, sun-filled 3-level King West penthouse loft offers the perfect blend of modern design, space, and unbeatable location. Featuring engineered hardwood flooring throughout, 2 spacious bedrooms, 3 bathrooms, and a versatile den/office, this open-concept home boasts floor-to-ceiling windows on the main level, a large private rooftop terrace, and a main floor balcony, ideal for indoor/outdoor living. The primary bedroom features a walk-in closet & 3Pc Ensuite, and the unit includes 2 lockers and 2 parking spaces. Pet-friendly building with TTC at your doorstep. Walk to Queen West, Liberty Village, the waterfront, parks, and the GO Train. A rare and refined opportunity in one of Torontos most dynamic neighbourhoods! (id:50886)
Royal LePage Real Estate Associates


