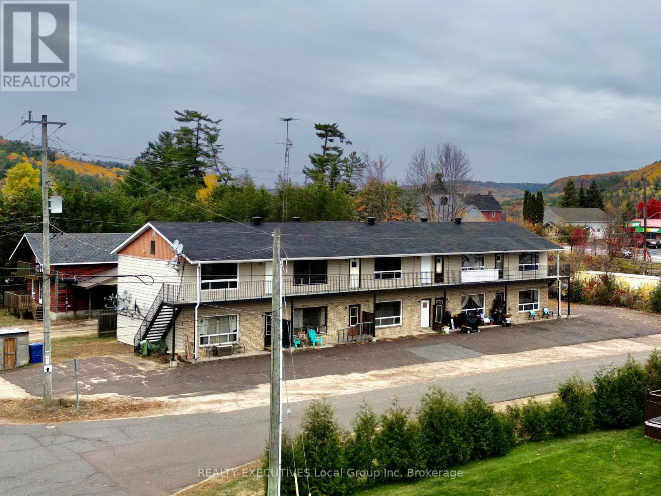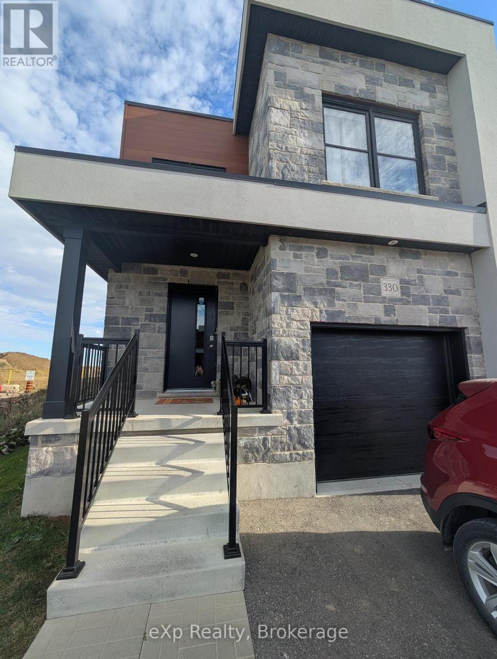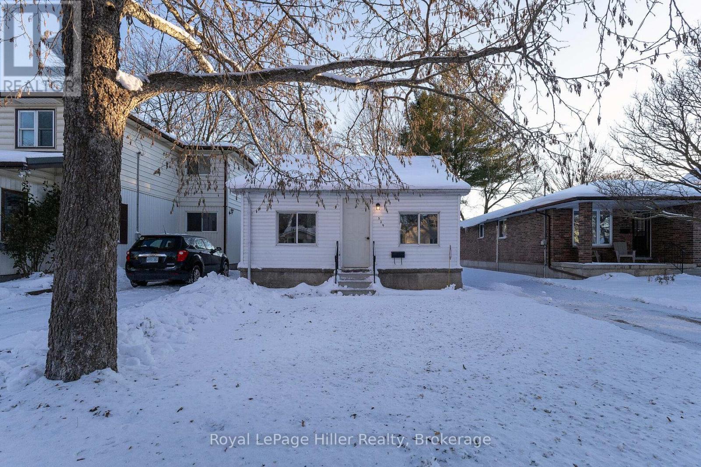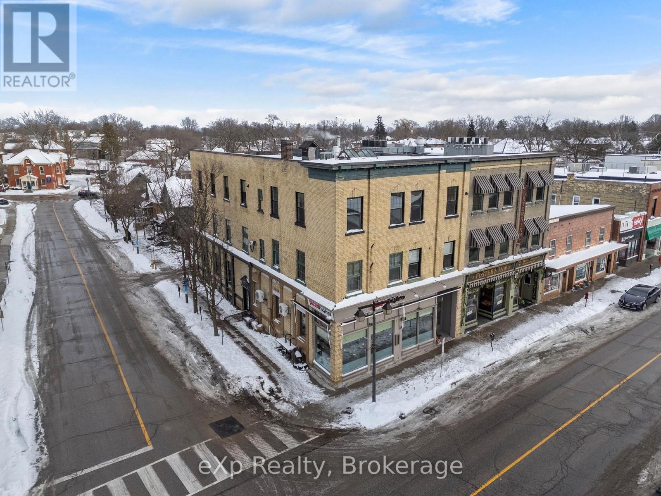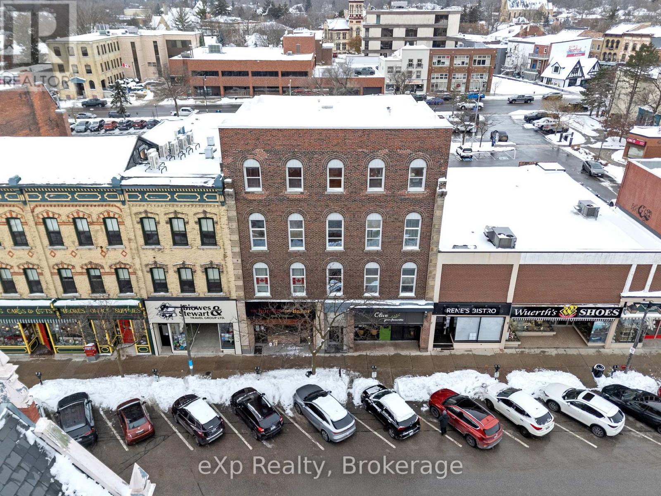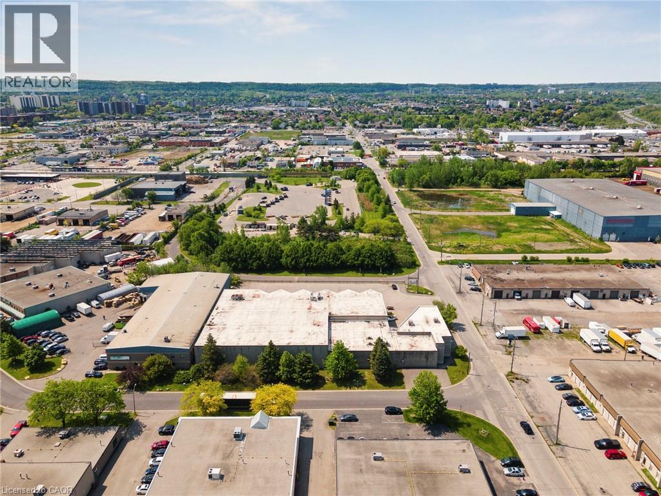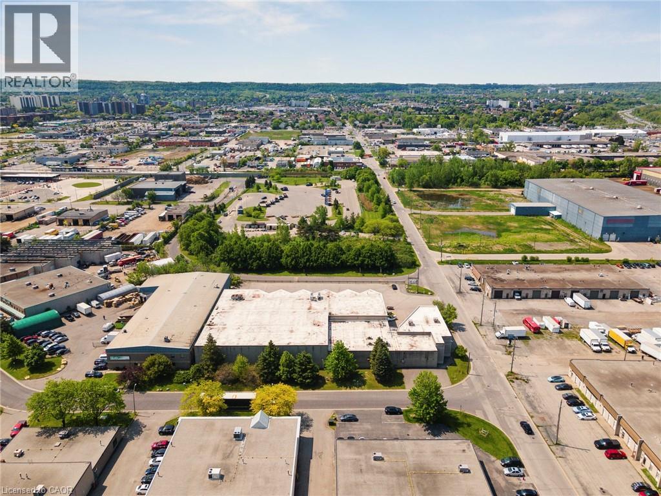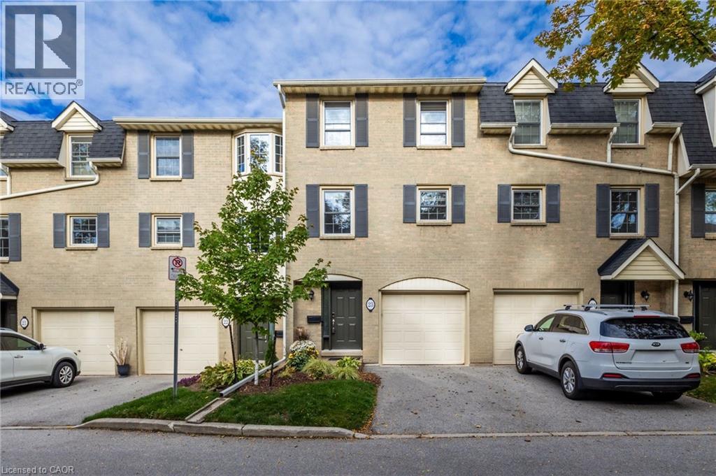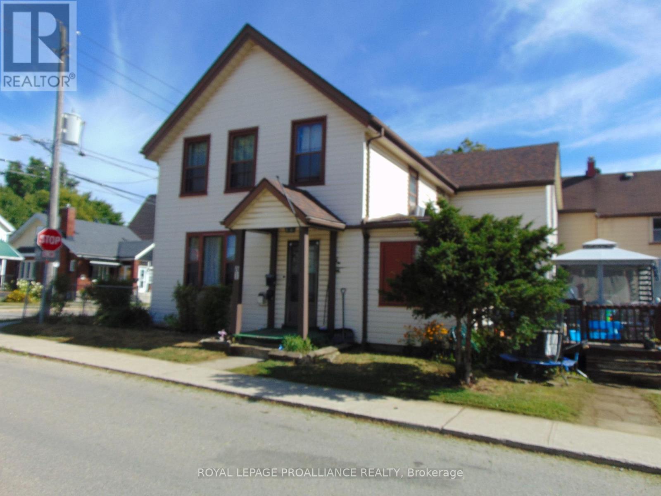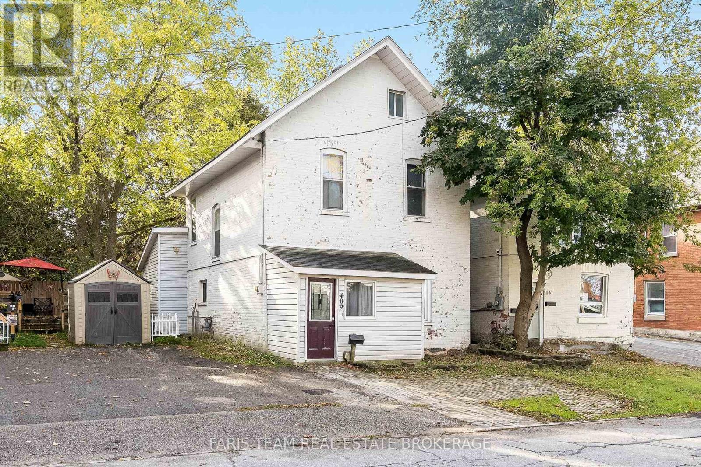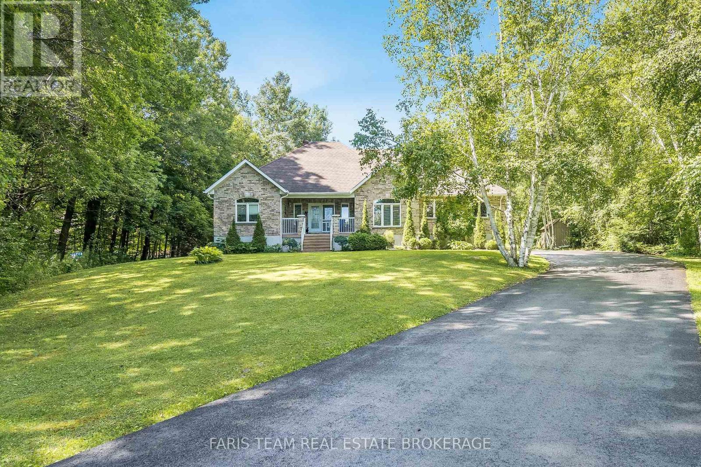504 - 1670 Bayview Avenue
Toronto, Ontario
Incredible Location For Your Business! Situated Northeast Of Downtown Toronto And Located In One Of Toronto's Most Popular Neighbourhoods, Leaside. Modern Low-Rise Office Tower That Is Home To The Bank Of Montreal And Offers Medical And Professional Office Space. 5 Minute Walk To The Future Leaside Station On The Eglinton Crosstown Lrt Line. **EXTRAS** Move In Ready Space, Various Sizes Available (id:50886)
Intercity Realty Inc.
250 Champlain Street
Mattawa, Ontario
Prime investment opportunity! This well-maintained 10-plex offers ten spacious 2-bedroom units, each with in-suite laundry-a strong draw for tenants. 6 units are currently vacant, giving the new owner the immediate ability to set market rents and optimize cash flow. Many suites have already been renovated, reducing upfront costs and maximizing return on investment. Tenants pay their own hydro, further lowering operating expenses. With ample on-site parking and excellent income potential, this property is a valuable addition to any serious investors portfolio. (id:50886)
Realty Executives Local Group Inc. Brokerage
330 Bradshaw Drive
Stratford, Ontario
Welcome to this stylish 2023-built end-unit townhome offering 3 spacious bedrooms and 2.5 baths in Stratford. This modern home features a bright, open-concept main floor with large windows, a contemporary kitchen with quality finishes, and a comfortable living and dining area ideal for both daily living and entertaining. The second level includes a primary suite with a walk-in closet and private ensuite, along with two additional well-sized bedrooms and a full bath. With an attached garage, second-floor laundry, and a clean, neutral palette throughout, this move-in-ready home delivers convenience and modern comfort. Close to parks, schools, and everyday amenities, it's a great option for those seeking a newer-build townhome in Stratford. (id:50886)
Exp Realty
529 Albert Street
Stratford, Ontario
Welcome to 529 Albert Street! This cozy bungalow is conveniently located to shopping, restaurants, and east end amenities. Features include concrete drive, good roof, deep lot, eat-in kitchen, new flooring and paint! (id:50886)
Royal LePage Hiller Realty
32 - 109 Downie Street
Stratford, Ontario
Discover effortless downtown living in this inviting 2 bedroom, 1 bathroom apartment. Nestled in the heart of Stratford, this unit features a bright interior, comfortable layout, and the added bonus of in-building laundry. Step outside and enjoy immediate access to cafés, shopping, theatres, and the Avon River-everything you love about Stratford is just moments away. A well-cared-for building offering convenience, charm, and an unbeatable location. (id:50886)
Exp Realty
9 - 24 Wellington Street
Stratford, Ontario
Bright and inviting 2-bedroom, 1-bath unit located in the heart of downtown Stratford. This well-maintained space offers convenient, walkable living just steps from restaurants, shops, theatres, and daily amenities. Featuring an open living area, functional kitchen, and two comfortable bedrooms, this unit provides easy living in a vibrant and sought-after location. Perfect for anyone looking to enjoy Stratford's downtown lifestyle. (id:50886)
Exp Realty
504 Kenora Avenue
Hamilton, Ontario
Opportunity to acquire a 41,154 SF building near the junction of the QEW, Red Hill Parkway, and Centennial Parkway. The property is situated on a corner lot with great visibility. It includes 31,322 SF of warehouse space, 9,832 SF of office space over two (2) floors, seven (7) dock level doors, and one (1) drive-in door. Building was previously used as a refrigerated warehouse and distribution, with some space being heavily insulated with 23' clear and currently used as a bottling facility. (id:50886)
Colliers Macaulay Nicolls Inc.
504 Kenora Avenue
Hamilton, Ontario
Opportunity to lease a 41,154 SF industrial building near the junction of the QEW, Red Hill Parkway, and Centennial Parkway. The property is situated on a corner to with great visibility. It includes 31,322 SF of warehouse space, 9, 832 SF of office space over two (2) floors, seven (7) dock level doors, and one (1) drive-in door. Building was previously used as a refrigerated warehouse and distribution, with some space being heavily insulated with 23' clear and currently used as a bottling facility. (id:50886)
Colliers Macaulay Nicolls Inc.
1357 Ontario Street Unit# 23
Burlington, Ontario
A wonderful opportunity in the Downtown Burlington core! This 3 bedroom townhome was fully updated in 2024. Custom touches including new cabinetry & built-ins, stairs, railings, and hardwood floors top to bottom. The bright new kitchen has ample storage, quartz countertops, and new stainless steel appliances. The high ceiling living space with natural light has an oversized sliding door to the private back deck & tree lined green space for a tranquil retreat in the city. The generously sized designer-grade 4 piece bathroom has a luxurious feel consistent with the lifestyle this location offers. 2 exclusive use parking spaces, inside access from the garage, visitor parking, and the year round property upkeep offers a low maintenance lifestyle for families, retirees, and investors alike. Steps to all of the restaurants, shopping, amenities, and waterfront festivals that Downtown Burlington has to offer. Great Schools, parks, public transit, and major highway access all within minutes. (id:50886)
Coldwell Banker-Burnhill Realty
1 - 81 Bethune Street
Brockville, Ontario
For Lease 3 bedroom home with2 parking spaces gas heat, large sunroom 1.5 baths, deck, tenant must provide a credit check within last 30 days references, proof of income, no pets tenant ,pays their own utilities and tenant insurance non smokers, first month due upon acceptance - bank draft, or money order and last months rent due on occupancy date. (id:50886)
Royal LePage Proalliance Realty
409 Dominion Avenue
Midland, Ontario
Top 5 Reasons You Will Love This Home: 1) Just minutes to downtown Midland, the Tay Trail, parks, schools, and everyday conveniences 2) Victorian home presenting old-world character with modern updates, including a rare third level loft with its own 2-piece bathroom 3) Affordable opportunity perfect for first-time buyers looking to get into the market 4) Appreciate a beautiful backyard that offers the feel of a detached home despite being a link property 5) Recent upgrades include updated kitchen cabinetry, flooring, light fixtures, and more, making this home truly move-in ready. 1,730 fin.sq.ft. *Please note some images have been virtually staged to show the potential of the home. (id:50886)
Faris Team Real Estate Brokerage
6 Meadowbrook Boulevard
Tiny, Ontario
Top 5 Reasons You Will Love This Home: 1) Nestled in the sought-after Copeland Creek Estates, this exceptional property sits on 1.5-acres surrounded by mature trees, delivering a secluded paradise ready to be enjoyed 2) Step inside to discover an updated kitchen with ample storage and modern finishes while the stunning primary ensuite features a freestanding tub and a sleek glass shower, presenting your own personal retreat 3) The fully finished basement adds even more living space, complete with a cozy gas fireplace, a spacious recreation room, a bedroom, an office, and a dedicated hobby area, ideal for growing families or guests 4) Outside, unwind on the composite deck with elegant glass railings, soak in the hot tub, or relax under the gazebo, all set within a private, tree-lined yard designed for peaceful outdoor living 5) Located in a prestigious estate community with scenic walking trails and just minutes from in-town amenities, sandy beaches, and Georgian Bay. 1,873 above grade sq.ft. plus a finished basement. (id:50886)
Faris Team Real Estate Brokerage


