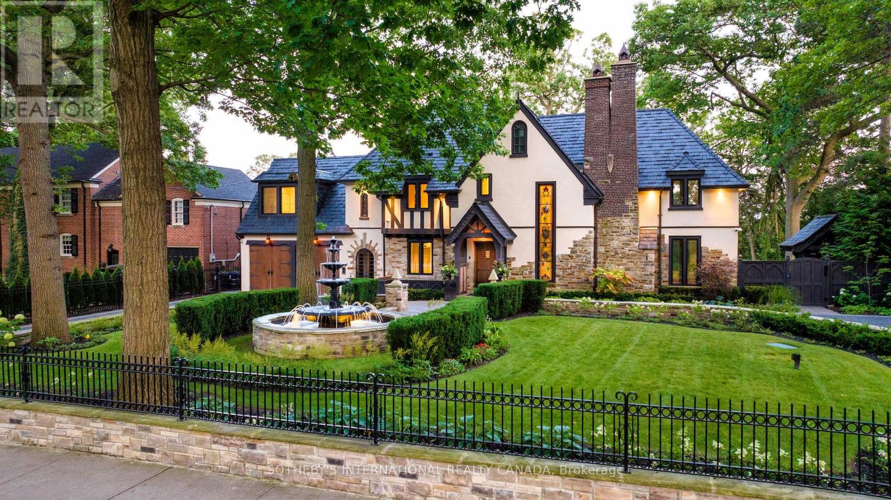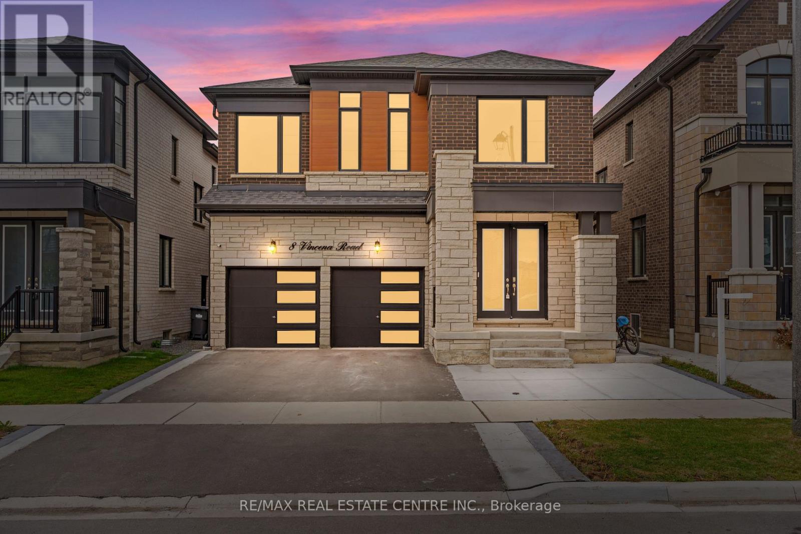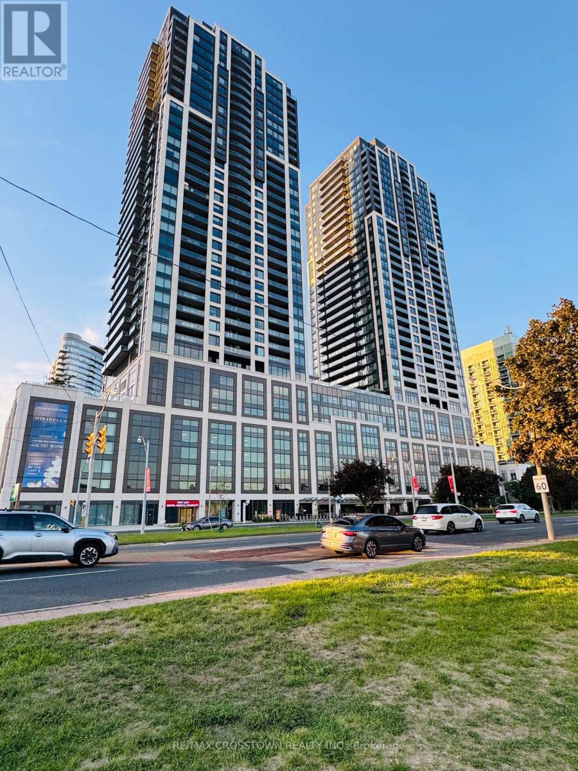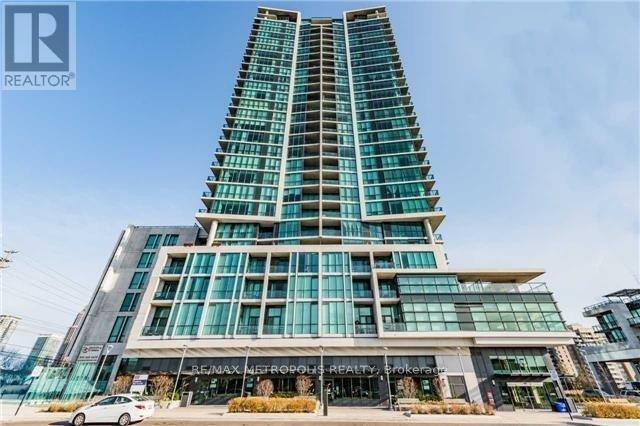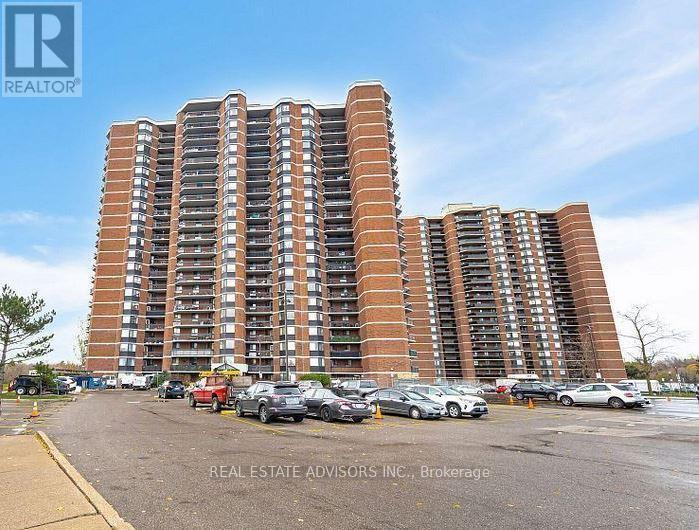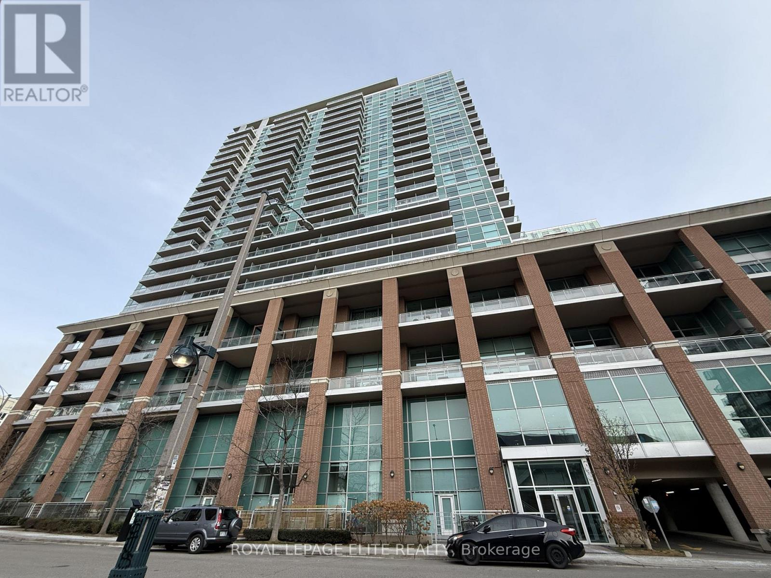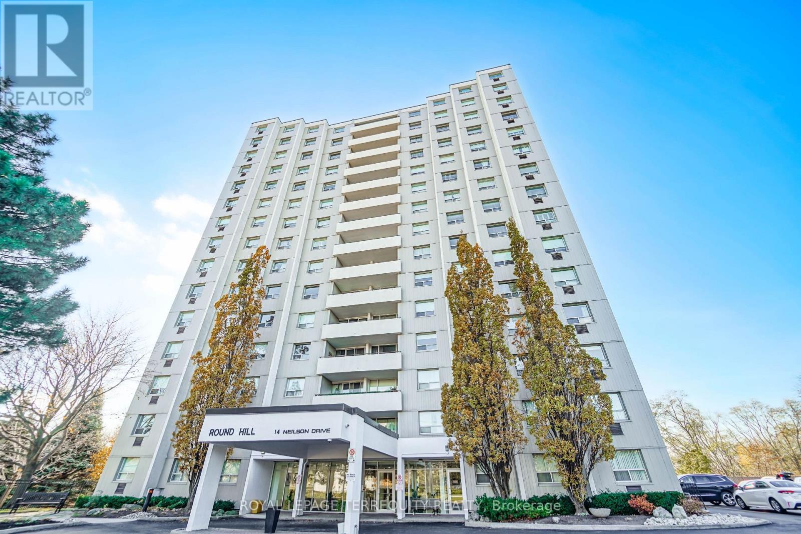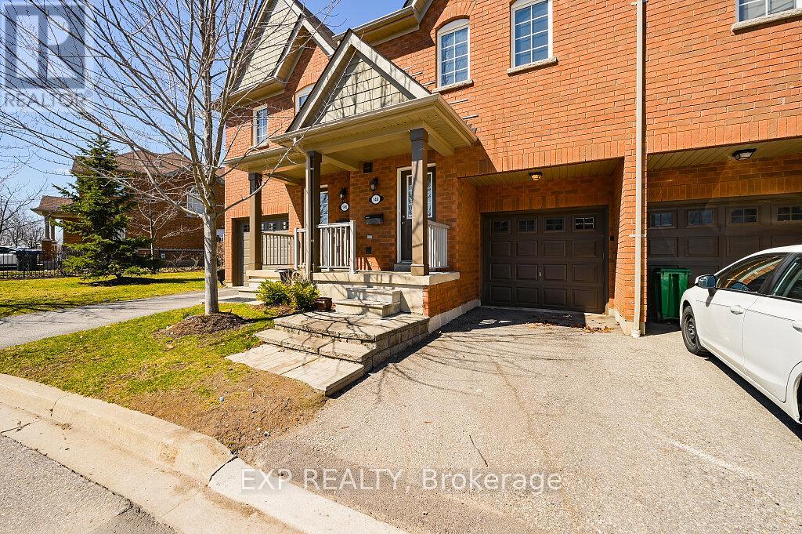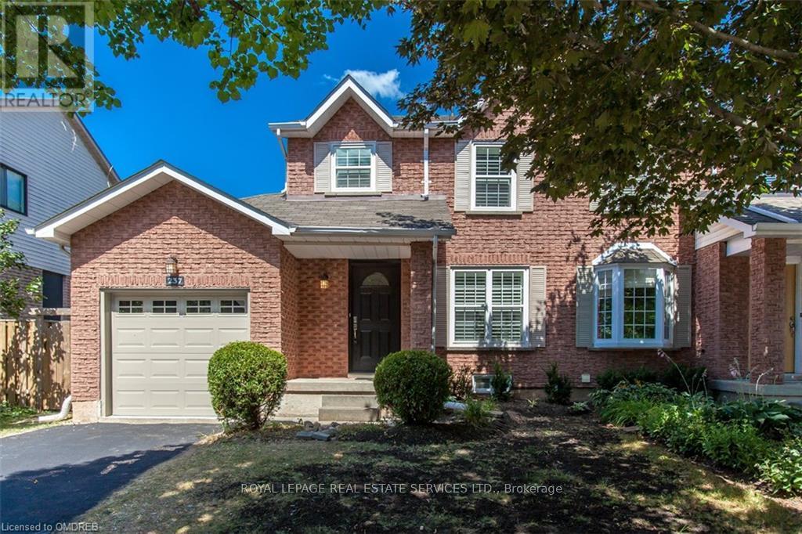57 Baby Point Crescent
Toronto, Ontario
This stunning 1929 Tudor home has been meticulously transformed into a modern masterpiece, seamlessly blending historic charm with contemporary luxury and cutting-edge technology. Set on a sprawling 100' x 277' ravine lot, this $6 million renovation offers an exceptional living experience in one of Toronto's most prestigious neighborhoods. The grand exterior features a restored J.W. Fiske cast iron fountain and a heated cobblestone driveway, accommodating over 10 vehicles. Inside, every detail reflects craftsmanship and sophistication. The chef's kitchen, designed by Scavolini, is equipped with Wolf and Gaggenau appliances, while radiant-heated herringbone oak floors lead to floor-to-ceiling European folding glass doors that open to stunning ravine views. The spa-like bathrooms boast heated marble floors, European wall-mounted toilets, and custom millwork. Hidden HVAC systems, motorized blinds, and recessed lighting create a sleek, minimalist aesthetic. A state-of-the-art audio system, includes over 60 Bowers & Wilkins speakers, powered by Bryston, Sonos, and NAD amps. Four outdoor zones with buried subwoofers ensure exceptional sound across the property. The lower level is designed for entertainment, featuring 10' ceilings, polished concrete floors, a full-size arcade, a professional gym, and an indoor sauna. A walkout leads to a year-round heated pool, hot tub, and an all-season patio with infrared heaters, perfect for outdoor enjoyment in any weather. The home is fully equipped with app controlled automation for lighting, blinds, HVAC, security, audio, access, pool/spa/sauna. Residents enjoy access to the exclusive Baby Point Club, offering tennis, lawn bowling, and community events. A perfect blend of historic charm and modern luxury, this home offers an unmatched living experience. The home features a durable composite cedar roof with a lifespan of up to 60 years, offering long-lasting protection and timeless aesthetic appeal. (id:50886)
Sotheby's International Realty Canada
8 Vincena Road
Caledon, Ontario
An Absolute Show Stopper Approx 3000 Sq Ft Upstairs Premium Modern Elevation Detached Built With 2 Separate Basement Rental Apartments With 2 Separate Entrances Generating $2800 Income!! This House Offers 9 Ft Ceiling Throughout The House On Main & Second & In Basement As Well Floor Shows The Perfect Blend Of Luxury & Practicality!! Tons Of Natural Light & Upgrades Includes "Legal Basement Apartment, Hardwood Floors On The Main Floor, Upgraded Kitchen Is a Chef's Delight Featuring Granite Countertops, Stainless Steel High End Appliances, Upgraded Cabinets & Lots Of Pantry Space. Great Size 4 Bedrooms Plus 3 Full Washrooms Upstairs!! Laundry On Second Floor, Walk In Closet!! Master Suite Is A Serene Retreat, Luxurious En- Suite Bathroom W/ 2 Sinks & Huge Closets Offering A Spa Like Experience!! No Expenses Spared Upgraded Floors, Granite Counters, Upgraded Garage Doors, Upgraded Entrance Door, Upgraded Light Fixtures, 9 Ft Ceiling On Main & Upgraded 9 Ft On Second Floor & In Basement, 200 Amp!! (id:50886)
RE/MAX Real Estate Centre Inc.
804 - 3 Hickory Tree Road
Toronto, Ontario
Opportunity knocks, so open the door to this fabulous layout over looking Humber River Recreation Trails and Park. 2 Bedroom and 2 Full Bathrooms Condo just shy of 1000sqft. Large primary bedroom with 4pc Ensuite, His & Hers closets. Second children's bedroom + extra living space in bright and sunny den/ solarium. This is a wonderful clean slate to put your personal artistic touches and make this your dream home! Overlooking wonderful lush green vistas, this building has one underground parking and one storage. Incredible resort-like features: Concierge, Library, Party Room, BBQ Patio, Gym, Pool, Guest Suites, Sauna, Rooftop Garden, Tennis Court, Underground Parking and Visitors Parking. Minutes to 401 Hwy, UPExpress Go! Unit is sold "AS-IS" condition "Let's Make A Bond" (id:50886)
Royal LePage Signature Realty
Basement - 15 Rambling Oak Drive
Brampton, Ontario
Beautiful 2-Bedroom Legal Basement Apartment Available Immediately! This bright and spacious unit features a private separate entrance, your own laundry for complete convenience, separate kitchen, carpet-free flooring for a modern touch, and brand-new appliances. Located in a prime neighborhood close to all amenities, shopping, transit, and top-rated schools, this basement is perfect for families or professionals. High-speed internet, 2 driveway parking spots and home security monitoring are included, and tenants are responsible for only 30% of utilities. Move in ready. (id:50886)
Everest Realty Ltd.
1207 - 1926 Lake Shore Drive W
Toronto, Ontario
Welcome to Mirabella Condos! Experience the beauty and serenity of waterfront living in this south-facing suite with breathtaking lake views from both the living room and the primary bedroom. The modern kitchen is equipped with sleek cabinetry, quartz countertops, ceramic backsplash, and built-in stainless steel appliances. The spacious primary suite offers a three-piece ensuite, a large closet, and a picture window overlooking the lake, while the versatile den with sliding doors can be used as a second bedroom, office, or guest space. The main bathroom includes a tub/shower combination, and the separate entryway with a large closet adds functionality. With 9-foot ceilings and laminate floors throughout, this home combines comfort with style.Enjoy world-class amenities including 24/7 concierge service, fitness centre, yoga studio, indoor pool with change rooms, library, party room, two guest suites, childrens play area with outdoor patio, and a landscaped garden with BBQs and dining areas. Steps to Sunnyside Boardwalk, Sir Casimir Gzowski Park Beach, and High Park. Minutes to Sobeys, LCBO, shops, TTC, QEW, and Gardiner Expressway. Internet included! (id:50886)
RE/MAX Crosstown Realty Inc.
1004 - 3985 Grand Park Drive
Mississauga, Ontario
One of the most sought after units in Square One. Spacious one-bedroom unit in a prime Square One location with exceptional amenities! Open-concept condo featuring a large living room and kitchen with granite countertops and stainless steel appliances. The combined living and dining areas lead to a large, open balcony, while floor-to-ceiling windows flood the entire unit with natural light. this building offers state-of-the-art amenities. Includes underground parking and a locker. Walk to Shoppers Drug Mart, Square One, Sheridan College, Central Library, Entertainment Facilities, Public Transit and more! (id:50886)
RE/MAX Metropolis Realty
2511 - 2000 Islington Avenue
Toronto, Ontario
***Welcome to 2000 Islington Avenue - Tridel Built Excellence in Prime Etobicoke***Discover The Rare Opportunity To Own A Spacious Split Two-Bedroom Residence In One Of Etobicoke's Most Sought-After Communities. Offering Over 1,500 Sq. Ft. Of Living Space, This Condo Is Ideal For Those With Vision, Ready To Transform It Into A Modern Showpiece While Enjoying The Unmatched Scale And Layout That Newer Builds Simply Cannot Replicate. The Suite Features A Thoughtfully Designed Split-Bedroom Floor Plan, Ensuring Privacy And Comfort. Two Full Bathrooms Complement The Generous Bedrooms, While The Expansive Living And Dining Areas Provide Endless Possibilities For Entertaining Or Relaxing. A Bright Solarium Adds Versatility-Perfect As A Home Office, Reading Nook, Or Extension Of The Living Space. The Family-Sized Kitchen Offers Ample Room For Culinary Creativity, Making It A True Centerpiece Of The Suite. Practicality Meets Convenience With One Underground Parking Space And A Rare Full Locker Room-Far Superior To The Standard Wire-Caged Storage. Life At 2000 Islington Means Enjoying One Of The Most Outstanding Amenity Packages In The City. Residents Benefit From Resort-Style Offerings Including Indoor And Outdoor Pools, Tennis And Pickleball Courts, Fitness Facilities, Party Rooms, Lush Landscaped Grounds, And 24-Hour Security Service. The Complex Is Renowned For Its Community Atmosphere, Quality Construction, And Commitment To Lifestyle. Located In Prime Etobicoke, You're Minutes From Golf Courses, Shopping, Dining, Transit, And Major Highways, Making Commuting And Leisure Effortless. This Is More Than A Condo-It's A Canvas For Your Vision, Set Within A Landmark Tridel Community. Don't Miss The Chance To Create Your Dream Home In A Building Where Space, Amenities, And Location Converge. (id:50886)
Royal LePage Your Community Realty
802 - 236 Albion Road Se
Toronto, Ontario
***Well Maintained 2 Bedrooms Condo*** for first time home buyers, down sizers, and even investors. Very spacious, Large Windows offer lots of natural light. Excellent & Central location. Easy access to Highways 401/ 409/ 407/ 427. Close to many Amenities: Steps to TTC School, Shopping, Banks, 10 minutes to Airport (id:50886)
Real Estate Advisors Inc.
808 - 100 Western Battery Road
Toronto, Ontario
Functional and private bachelor unit at Vibe Condos. Features a North exposure overlooking townhomes. Efficient layout with a 120 sq.ft. balcony, granite counters, and ensuite laundry. The real value is the location: Steps to the King-Liberty Pedestrian Bridge for a 2-minute shortcut to King St W streetcars. Unbeatable convenience: Metro, LCBO, and top Liberty Village restaurants are a 3-minute walk away. Enjoy the outdoors with an easy stroll North to Trinity Bellwoods Park or South to the Lake and Martin Goodman Trail. Tenant gains access to "Liberty Village Club" facilities across 3 buildings: 3 gyms, 3 party rooms, 4 -shared BBQs, theatre/games rooms, and visitor parking. Unit is Unfurnished. Tenant Pays Hydro. No Parking with Unit (Rental Spots Often Available in Building). (id:50886)
Royal LePage Elite Realty
1002 - 14 Neilson Drive
Toronto, Ontario
Spacious, bright, and well-maintained 3-bedroom, 2-bathroom condo offering exceptional value in a highly convenient location. This freshly painted unit features a generous, functional layout with a large living and dining area, kitchen, in-unit storage closet, and a large private balcony ideal for relaxing or entertaining. Rent includes high-speed internet, basic TV, water, water heater, and building insurance-tenants are only responsible for opening their own electricity account with Toronto Hydro. Underground parking is included. The building offers a wide range of amenities, including a swimming pool, sauna, tennis court, recreation/party room, library, visitor parking, BBQ area, and a welcoming lobby lounge. Located close to schools, parks, shopping, major highways, transit, and daily essentials, this unit provides a rare combination of space, convenience, and affordability in a well-established community. Ideal for families or professionals looking for space and comfortable living with excellent access to amenities and services. (id:50886)
Royal LePage Terrequity Realty
144 - 5255 Palmetto Place
Mississauga, Ontario
Location! Location! Location! Absolutely stunning 3-bedroom, 4-washroom townhouse in the heart of Erin Mills! Ideally located as the second unit from the condominium entrance, offering added convenience and privacy. Featuring average1,903 sq ft of total living space, this home boasts 9 ft ceilings, hardwood flooring on the main level, and laminate on the second floor and basement. Enjoy an upgraded kitchen with stainless steel appliances overlooking the open-concept living/dining area, with a walk-out to a private backyard. The spacious primary bedroom includes a 4-piece ensuite. The fully finished basement provides additional living space with a family rec room and a 4-piece bath. Ideal for Investors and ideal for First-home buyers too. The property is vacant for immediate possession. A perfect home in a prime location dont miss out! (id:50886)
Exp Realty
237 Ross Lane
Oakville, Ontario
Experience modern comfort and style in this stunning 3+1 bedrooms and 4 bathrooms semi-detached home in River Oaks. Upon entry, you are greeted by scraped engineered hardwood flooring that flows seamlessly throughout the main level, which is enhanced by pot lighting, California shutters, and designer hardware. The gourmet kitchen is a true centerpiece, featuring pristine white cabinetry, granite counters, a sleek glass backsplash, and a large island with seating for four. The adjacent dining area opens directly onto a deck within the fully fenced backyard, perfect for outdoor gatherings. Ascend the staircase with its stylish wrought iron pickets to find spacious bedrooms, including a master suite that boasts an oversized glass shower. The fully finished lower level offers significant additional living space with plush Berber carpeting, a versatile fourth bedroom or office, a 4pc bath, ample storage and a dedicated laundry room complete with built-in cabinetry and a sink. This home is also wired for CAT 5 and includes a single-car garage plus driveway parking for two vehicles. (id:50886)
Royal LePage Real Estate Services Ltd.

