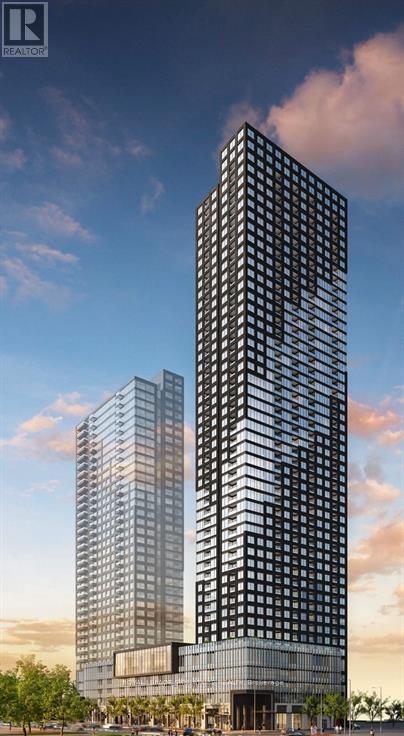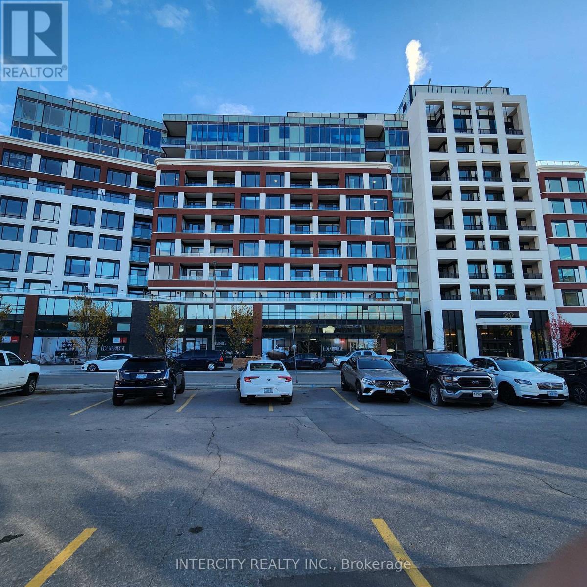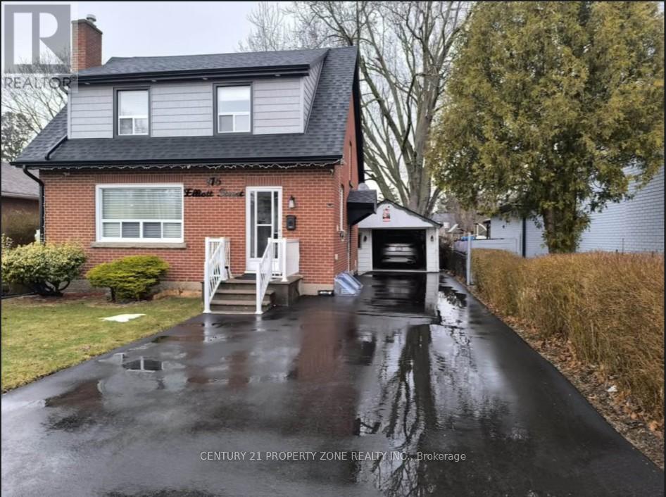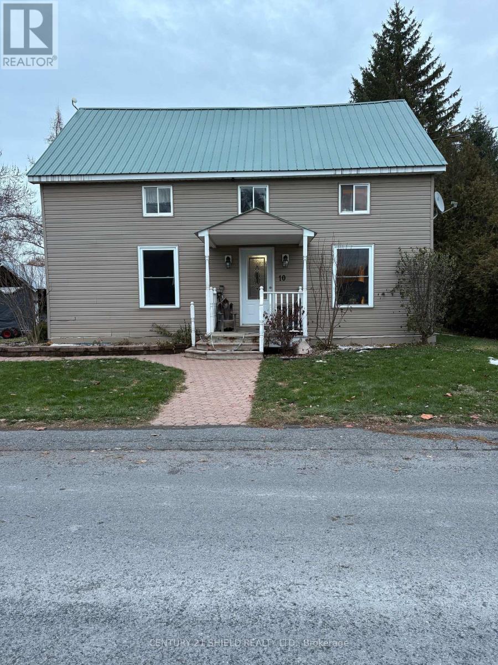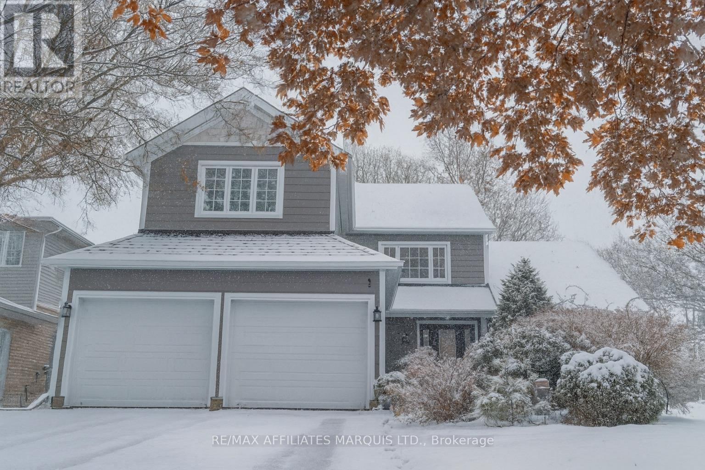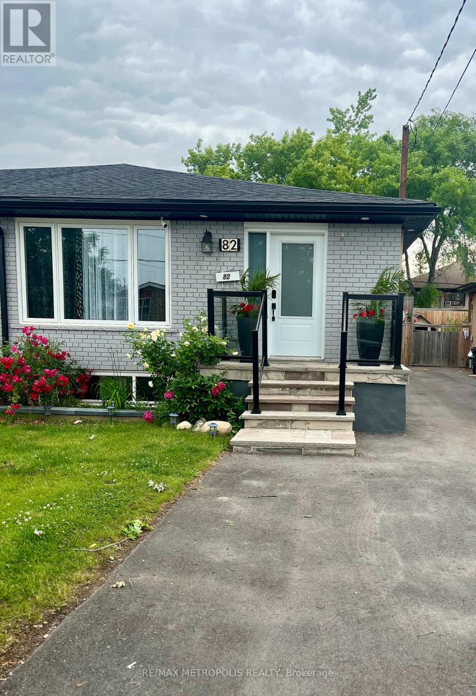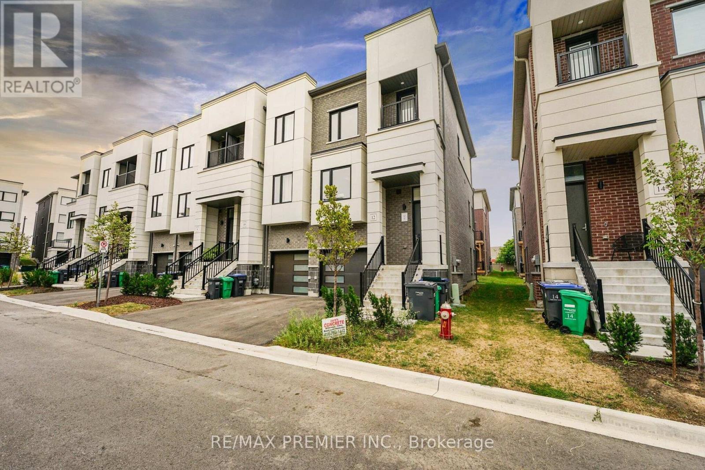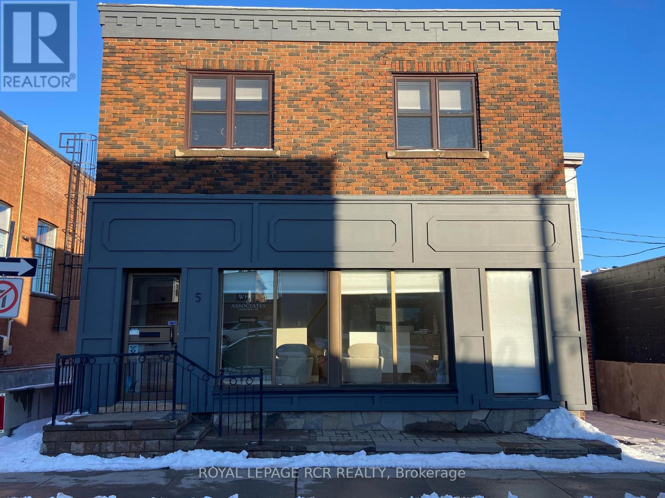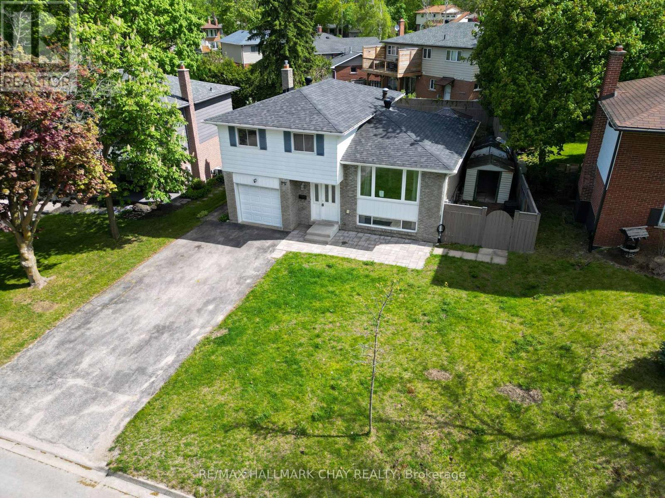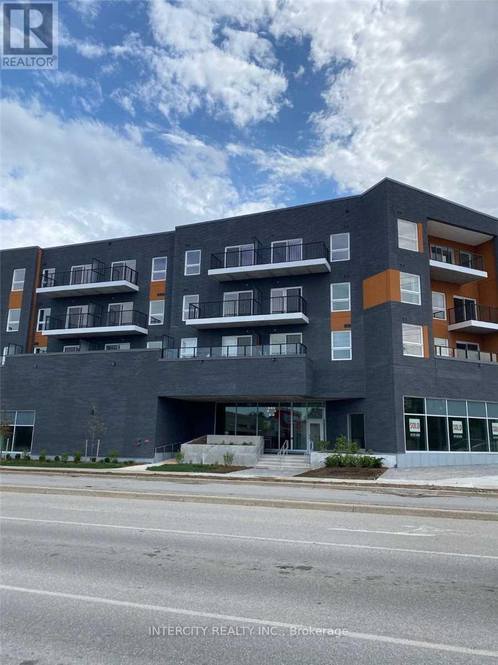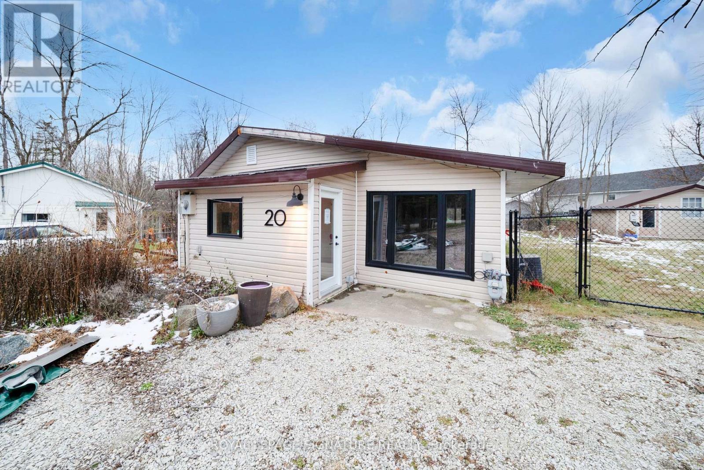1601 - 395 Square One Drive
Mississauga, Ontario
Experience Modern Urban Living in the Heart of Square One! Discover this stunning 1 Bedroom + Den suite situated in the vibrant Square One District. This Daniels-built residence offers a modern, functional layout plus a private balcony featuring breathtaking, unobstructed city views. The open-concept design boasts floor-to-ceiling windows, a sleek kitchen with quartz countertops, stainless steel appliances, and custom cabinetry. The spacious den provides a perfect home office or guest space, while the high floor location brings in natural light and expansive skyline vistas. Enjoy resort-style amenities including a fully equipped fitness centre, half-court basketball gym, climbing wall, co-working and meeting zones, outdoor terrace with BBQs, dining lounge, community garden plots, kids' play areas, and 24-hour concierge service. Steps to Square One Shopping Centre, Sheridan College, Celebration Square, transit, and major highways (403/401/407) - everything you need is right at your door (id:50886)
Royal LePage Signature Realty
429 - 259 Kingsway Way E
Toronto, Ontario
Welcome to Edenbridge by Tridel, sophisticated design meets modern comfort in the heart of The Kingsway. This bright suite offers 642 sq. ft. of thoughtfully designed living space featuring a warm, open-concept layout plank flooring throughout and floor-to-ceiling windows that flood the home with natural light. The sleek kitchen is beautifully finished with integrated stainless-steel appliances, quartz countertops, and flat-panel wood cabinetry, seamlessly opening to the living and dining area with a walk-out to a balcony. The spa-inspired 4-piace bathroom features modern porcelain tile, a backlit mirror, and elegant finishes. In-suite laundry adds convenience to this stylish home. Residents enjoy access to an impressive collection of amenities including a state-of-the-art fitness centre, indoor pool, yoga studio, rooftop terrace, party room, and 24-hour concierge. Ideally situated steps from Humbertown Shopping Centre, top schools, parka, and transit, this residence offers the perfect blend of upscale living and convenience in one of Etobicoke's most desirable neighborhoods. (id:50886)
Intercity Realty Inc.
116 Elliot Street
Brampton, Ontario
A rare opportunity in the heart of Brampton Detached Home on a 46' x 186'(potential Option ForA Garden Suite) Mature Lot in Gage Park, Downtown Brampton,Charming detached home featuring 3spacious bedrooms plus a legal 1-bedroom basement apartment - perfect for rental income orextended family living.Prime Downtown Brampton location,Steps away from bus stop, GO Station,public library, and Shoppers World Mall,Close to beautiful Gage Park and all major amenities.Upgrades:- Flooring 2023,Fire Place 2023,Driveway 2024,Pot lights inside & Outside 2023,manymore.... (id:50886)
Century 21 Property Zone Realty Inc.
10 Ash Street
South Stormont, Ontario
Welcome to 10 Ash Street! Located on a quiet, family friendly street in Newington! Main floor features open concept kitchen and dining area with plenty of counter space and cabinetry, separate living room and large laundry room with 2 piece bathroom. Upstairs features large primary bedroom with hardwood floors and generous closet space, updated bathroom, another large 2nd bedroom and a nice-sized 3rd bedroom. Deep back yard with deck for entertaining. In need of outdoor storage, this place has three storage sheds and one is insulated. Steel roof installed less than 5 years old. With a few updates, you can make this your own! Book a showing today! As per Seller's direction, all offers to include a minimum 24 hour irrevocable. (id:50886)
Century 21 Shield Realty Ltd.
865 Chelsea Crescent
Cornwall, Ontario
Location is everything! Chelsea Cres. is a sought-after enclave on the city's east side, lined with impressive homes, manicured lawns, and pride-of-ownership neighbours. Quiet, resident-only traffic makes it the heart of suburbia. This large family home impresses with modern James Hardie fiber-cement cladding, a double garage, and ample driveway parking. Mature trees offer privacy in the fully fenced oversized yard. Inside, a grand foyer and architectural staircase set the tone. The main level offers both formal and casual living/dining areas and a spacious kitchen overlooking the backyard-complete with granite counters, built-in appliances, and an eat-up island. Enjoy convenient main-floor laundry and powder room. Upstairs features 3 bedrooms including a primary with cathedral ceilings, walk-in closet, and a stunning ensuite with tiled bath and skylights. Two additional bedrooms share a 4-pc bath. The finished basement adds a 4th bedroom, a 4th bathroom, storage and flexible spaces for hobbies, rec and home office. 24hr irrevocable. Call today for your private tour! (id:50886)
RE/MAX Affiliates Marquis Ltd.
Bsmt - 82 Lanyard Road
Toronto, Ontario
Stunning Renovated 3-Bedroom with Private Entrance Prime Toronto Location! Welcome to this beautifully updated and spacious 3-bedroom, 2-bathroom lower-level offering the perfect blend of comfort, style, and convenience. Featuring a private entrance, this unit boasts a modern kitchen for exclusive use, a dedicated in-suite laundry room, and ample living space ideal for families or working professionals. Enjoy the luxury of two full washrooms, large windows bringing in natural light, and contemporary finishes throughout. Tucked in a family-friendly neighborhood, this home is surrounded by top amenities and schools including St. Basil-the-Great College School, Gulfstream Public School, Toronto Public School, and St. Jude Catholic School. Steps to the TTC, Habitat Arena, places of worship, childcare centers, shopping plazas, and easy access to Highways 400, 401 & 407 make commuting a breeze. Minutes to major malls, community centers, and parks. No pets. Don't miss your chance to live in a highly desirable area with everything you need just around the corner! (id:50886)
RE/MAX Metropolis Realty
12 Heathrow Lane
Caledon, Ontario
Welcome to 12 Heathrow Lane, a beautifully maintained and spacious corner-unit townhouse nestled in the heart of Caledon. Built by the prestigious Treasure Hill developer, this elegant property boasts a thoughtfully designed layout with generous living areas, high ceilings, and abundant natural light throughout. The modern kitchen features premium appliances, sleek cabinetry, and a large island perfect for entertaining. Upstairs, you'll find well-appointed bedrooms including a luxurious primary suite with a walk-in closet and spa-like ensuite. Enjoy your day by relaxing or hosting a gathering in the comfort of your own backyard. Located in a quiet, family-friendly neighborhood close to parks, schools, and amenities, this home offers both comfort and convenience -- all at a very attractive price that's priced to sell fast!!! (id:50886)
RE/MAX Premier Inc.
Main - 5 Mill Street
Orangeville, Ontario
Prime downtown office space available for lease - Inclusive of TMI !! Approximately 750 square feet featuring bright man floor space, private office, and large, bright open workspace areas. Additional Office/Storage/Kitchenette area. Stylish curb appeal in great downtown location with 1 allocated parking spot, plus street parking at front & town parking lot nearby. Minimum 12 month lease with possibility of longer term. Utilities in addition to (40%). Freshly painted and new flooring in 2024. Window at rear ordered to be replaced. (id:50886)
Royal LePage Rcr Realty
72 Jane Crescent
Barrie, Ontario
Welcome to this 4-bed, 2-bath, 1,790 sqft, side-split home with an in-ground pool, located in the highly sought-after Allandale Heights neighborhood. Just one hour from Toronto and the GTA, with the convenience of the GO Train nearby and only three minutes from Highway 400, this location is ideal for commuters seeking both accessibility and a peaceful suburban lifestyle. Inside, you'll find a bright and spacious thoughtfully laid-out interior that blends comfort and functionality. The main level features ceramic flooring, inside access from the garage, a cozy family room , a 3-piece bathroom, and a walkout to a private backyard with an in-ground pool. The second floor offers an expansive living and dining area, along with a fully equipped kitchen that includes a sliding door walkout to a raised deck overlooking the backyard perfect for entertaining or relaxing. On the third floor, you'll find four generously sized bedrooms and a well-appointed 4-piece bathroom, providing plenty of space for the whole family. The basement offers another massive rec room, ideal for a kids play area or an additional space to entertain guests. This charming home combines style, space, and unbeatable convenience, making it the perfect choice for your next move. (id:50886)
RE/MAX Hallmark Chay Realty
322 - 430 Essa Road
Barrie, Ontario
Stunning bright and spacious corner unit., one bedroom, one bathroom condo in desirable and conveniently located area of Barrie. Freshly painted, Open terrace, modern colour scheme. Close to shops, restaurants, Starbucks, Shoppers Drug Mart, transit, Hwy 400. Amenities: Roof top patio with BBQ's, exercise room, party / meeting room, electric vehicle charging station, ground level shops, lobby connection space, concrete & steel construction. (id:50886)
Intercity Realty Inc.
Upper - 89 Ottaway Avenue
Barrie, Ontario
Welcome to a beautifully maintained upper-level apartment offering generous living space and comfort. Enjoy a large, functional kitchen, a dedicated dining room, three well-sized bedrooms, and a full bathroom-ideal for families or professionals seeking convenience and privacy. Separate, exclusive-use laundry adds to your day-to-day ease. Perfectly located just minutes from schools, parks, shopping, and everyday essentials, with quick access to Hwy 400 for a smooth commute. Rental application, references, credit check, and content insurance. Utilities are an additional $250/month (id:50886)
RE/MAX Crossroads Realty Inc.
20 Sandell Street
Collingwood, Ontario
Charming Cottage with Big Potential Near Georgian Bay! Just steps from Georgian Bay, this cottage offers endless possibilities for the right buyer. With some renovations already started, this property is ideal for a contractor, builder, or handy buyer looking to take on a renovation project. Bring your vision and creativity to unlock the full potential of this property. An excellent opportunity to invest, renovate, or rebuild near the shores of Georgian Bay. (id:50886)
Royal LePage Signature Realty

