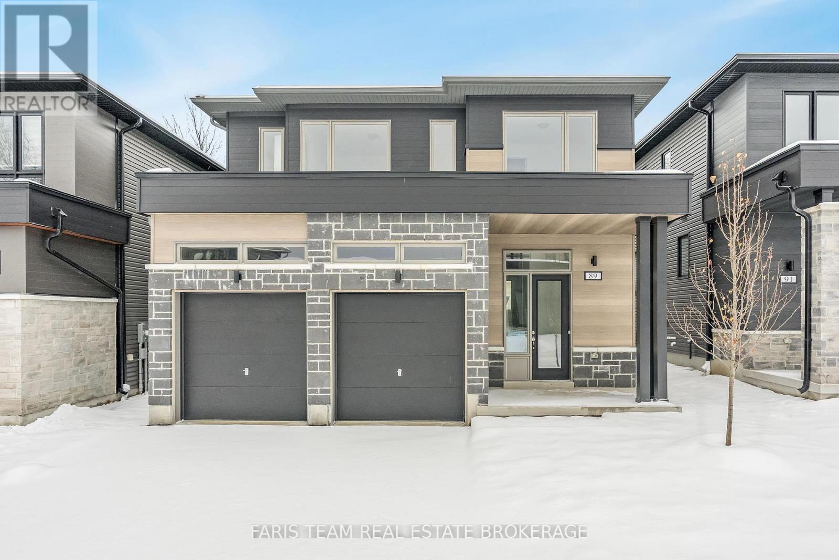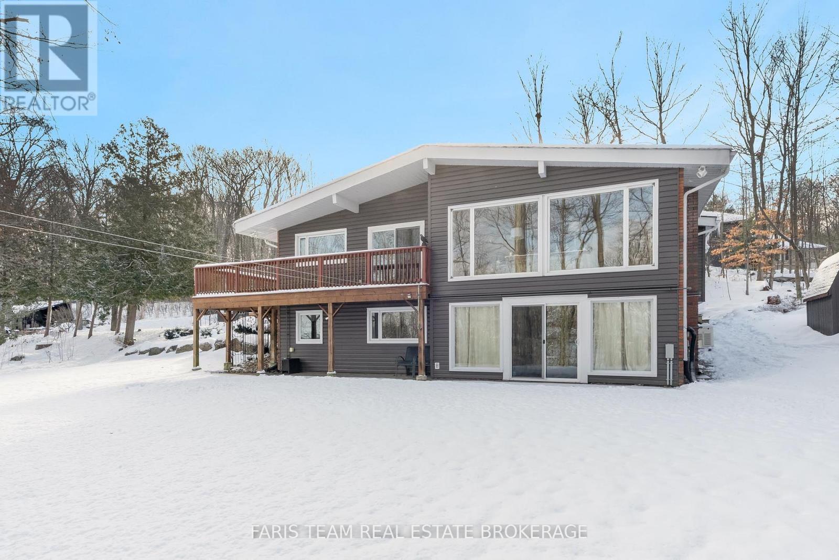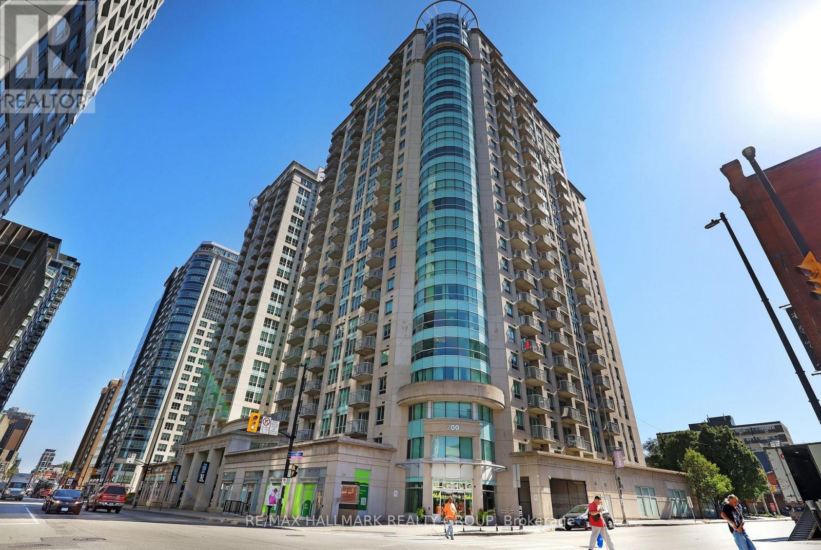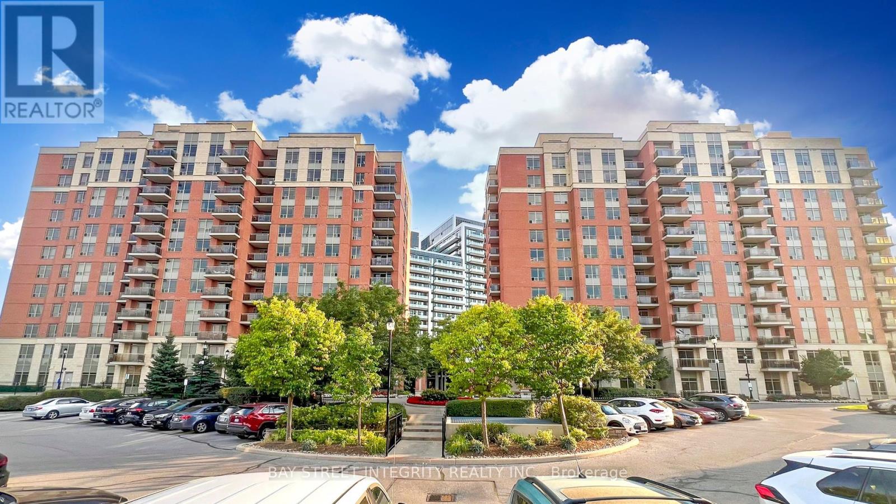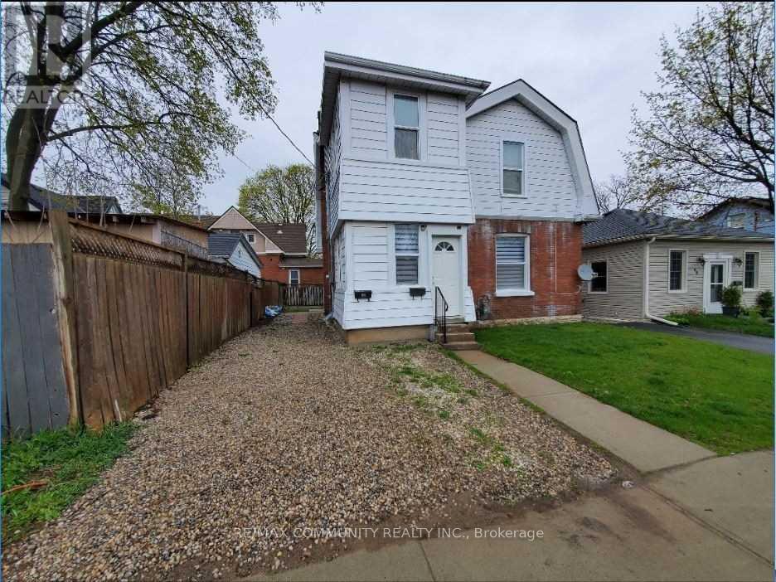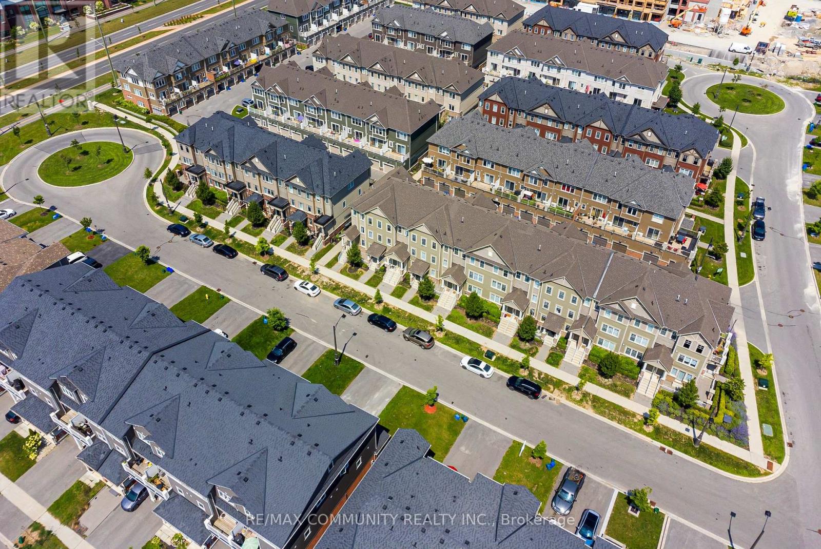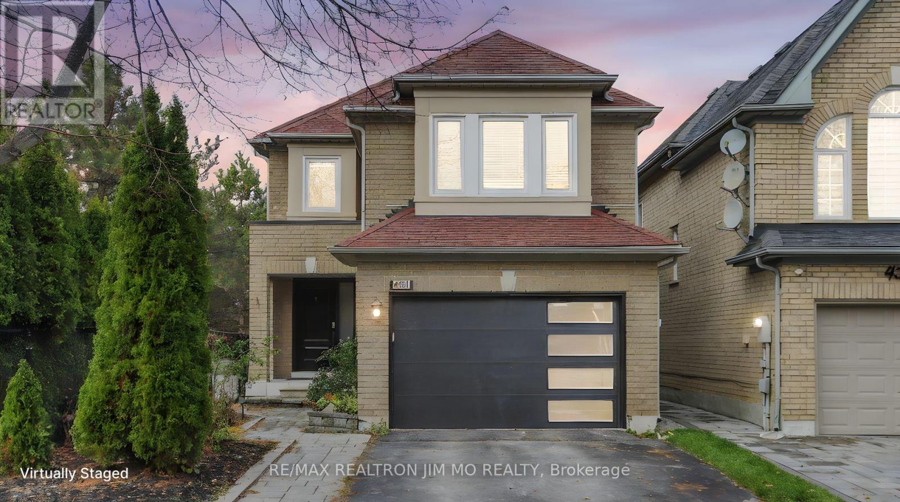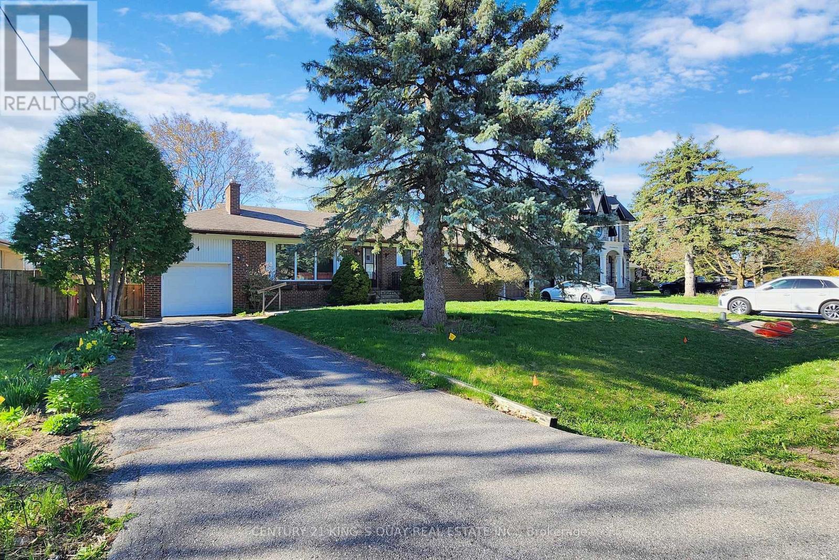89 Berkely Street
Wasaga Beach, Ontario
Top 5 Reasons You Will Love This Home: 1) Incredible chance to be the very first owner of a beautifully crafted new home by Sterling Homes 2) Opulent primary bedroom, featuring a walk-in closet, and a luxurious ensuite complete with a glass shower, soaker tub, double vanity, and a discreet privacy toilet 3) Spacious secondary bedroom hosting its own private ensuite and a generously sized walk-in closet 4) Additional space offered by a third and fourth bedrooms thoughtfully connected by a semi-ensuite bathroom, complete with a separate water closet 5) Ideally located within walking distance to all your essentials, from shopping and dining to easy access to Wasaga's beautiful beaches. Age 1. *Please note some images have been virtually staged to show the potential of the home. (id:50886)
Faris Team Real Estate Brokerage
10 Morgan Court
Penetanguishene, Ontario
Top 5 Reasons You Will Love This Home: 1) Positioned in a peaceful setting with seasonal views of the Outer Harbour, this property delivers deeded access to the serene waters of Georgian Bay, ideal for those who treasure a lakeside lifestyle, all within 10 minutes of the shops, restaurants, and amenities of Main Street Penetanguishene 2) Thoughtfully updated throughout, the home showcases stylish new flooring in the kitchen and hallway, a high-efficiency furnace, a newer hot water tank, and a refreshed laundry room, alongside a beautifully renovated bathroom, contemporary light fixtures, and fresh paint inside and out create a move-in-ready experience, while a Generac generator provides added peace of mind 3) The inviting is perfect for both relaxation and entertaining, featuring skylights that invite natural light, immaculate landscaping with automated irrigation, and the ease of an automower for lawn care, while a recently paved driveway offers parking for six or more vehicles, complemented by leaf guards on the eavestrough for low-maintenance living 4) Explore the attached garage/workshop designed for hobbyists, fully insulated with high-efficiency spray foam, equipped with a 60-amp electrical panel, and enhanced by a newer insulated garage door, ideal for year-round use 5) Enjoy the beauty of every season from the show-stopping sunroom, where expansive windows fill the space with natural light, two ceiling fans add comfort, a wood stove provides a cozy warmth in the winter, and a garden door opens to the backyard, seamlessly connecting indoor and outdoor living. 1,808 above grade sq.ft. plus a finished basement. 2,591 sq.ft. of finished living space. (id:50886)
Faris Team Real Estate Brokerage
504 - 200 Rideau Street
Ottawa, Ontario
Rarely offered the Madison Model is one of the largest suites in the building with 1,238 sq. ft. of modern executive living. A dramatic curved wall of floor-to-ceiling windows with custom blinds showcases sweeping views of Parliament Hill, the ByWard Market, and the Gatineau Hills. The spacious primary bedroom includes a walk-in closet, full ensuite, and private balcony, while the bright second bedroom offers flexibility for guests or a home office. The open kitchen features granite counters, ample cabinetry, and an eat-in bar, flowing into the light-filled living and dining space. In-suite laundry, hardwood floors, and a separate storage locker add everyday convenience. Enjoy year-round amenities including an indoor pool, fitness centre, theatre room, lounge, rooftop terrace with BBQs, and 24-hour concierge. The underground garage provides secure parking, a car wash bay, and welcome relief from Ottawas winter weather.Unbeatable location -walk to restaurants, shopping, the Rideau Centre, ByWard Market, and transit including the LRT. Whether relaxing on the rooftop patio in summer or enjoying maintenance-free comfort through snowy months, this home delivers the best of four-season downtown living.Only a handful of this round-corner Madison Model are ever available, don't miss this exceptional opportunity. (id:50886)
RE/MAX Hallmark Realty Group
1218 - 60 South Town Centre Boulevard
Markham, Ontario
Indulge In The Serene Beauty Of The Park And Fountain With Stunning West-Facing Views From Your Very Own Spacious Balcony! This Magnificent 2-Bedroom Unit At The Majestic Court In Unionville Offers A Split Layout, Generously Sized Rooms, And Comes Complete With Parking And A Locker For Your Convenience. Located In One Of The Most Desirable Areas, This In-Demand Location Offers Unparalleled Convenience With Proximity To The Mtc, Shopping, Restaurants, Transit, And Schools. Enjoy World-Class Amenities Within The Building, Including A Fitness Center, Pool, And More. Don't Miss Out On This Opportunity! (id:50886)
RE/MAX Hallmark Realty Ltd.
Ph01 - 75 King William Crescent
Richmond Hill, Ontario
$$$+++ Spent In Upgrades! Luxury Penthouse Residence in the Heart of Richmond Hill with a rare offering combining elegance, comfort, and breathtaking unobstructed views. Located in one of Richmond Hill's most desirable communities, this sun-filled penthouse features an open-concept layout, featuring soaring 9' ceilings, and floor-to-ceiling windows that fill the home with natural light. Brand New Vinyl Floor and Fresh Painting , Bathroom vanity with led mirror. The spacious living and dining areas create a perfect setting for entertaining, while the modern kitchen with Brand New Fridge and Dishwasher, and a functional design for everyday living. Step outside onto the expansive private terrace and enjoy panoramic city views-an ideal space for morning coffee, evening relaxation, or hosting friends and family.Residents of the building enjoy top-tier amenities, including a fitness center, party room, 24-hour concierge, and visitor parking. Conveniently located near parks, shopping centers, public transit, top-rated schools, and major highways, this penthouse offers unmatched convenience and lifestyle.Perfect for professionals, families, or anyone seeking an elevated living experience in a prime location. (id:50886)
Bay Street Integrity Realty Inc.
Ph12 - 23 Oneida Crescent
Richmond Hill, Ontario
Check out this stunning, fully renovated 2-bedroom, 1-bathroom penthouse unit offering fantastic north-east views. This bright and spacious home features large principal rooms, brand-new hardwood floors, updated carpeting, modern appliances (including an LG wash tower), and fresh paint throughout. The open-concept kitchen is ideal for entertaining and family gatherings. This well-maintained unit is move-in ready, with a large, oversized balcony perfect for relaxing or hosting guests. Enjoy a prime location within walking distance to your favorite cafes, GO Transit, York Region Transit, parks, shopping, dining, and top-rated schools. Easy access to Hwy 7, Hwy 407, and Yonge Street. Don't miss the opportunity to call this fantastic place your home! All utilities, cable TV, and internet are included in the maintenance fees, along with 1 parking spot and 1 locker. Yonge Street subway line to be extended to High Tech Road in the near future. Excellent value for an updated unit with all-inclusive maintenance! (id:50886)
Homelife/bayview Realty Inc.
54 Bretton Circle
Markham, Ontario
Luxury Meets Opportunity in Rouge Fairway Neighbourhood Rarely offered in this sought-after community, this stunning luxury home boasts a 3-car garage and a Premium 60 ft. irregular lot is ready for its new owner. Built by renowned Greenpark, this detached 4-bedroom residence showcases original home owner charm with modern living in mind. The heart of the home features an expansive open-concept layout, seamlessly connecting the living, dining, and family rooms. The kitchen is a chef's dream, perfectly complemented by a spacious dinette and office or den for those who work from home. (id:50886)
RE/MAX All-Stars Realty Inc.
8 - 3175 Rutherford Road
Vaughan, Ontario
Look No Further!!! Busy Nail/Beauty Salon close to Vaughan Mills Mall. Located in High Traffic Plaza, fronting Rutherford Rd, Close to Major Highway. 1280 Sq Ft includes 9 Nail Stations, Tables, Chairs, 7 Foot Spas/Lounges and Chairs, 3 Private Rooms for Aesthetics, Waxing, Massages, etc etc etc. Washer/Dryer, Fridge, Linens, All Products and Equipment Supplies. Established Business with an established list of Clientele. Open 7 days a week. Parking Outdoors. A Must See!!! Bring an Offer!! (id:50886)
Royal LePage Your Community Realty
86 Victoria Street
Brantford, Ontario
Great Investment Opportunity, Have someone subsidize your mortgage or rent out both units. Legal Top And Bottom Duplex Close To Downtown Brantford, Wilfrid Laurier University, Conestoga College and Brantford Hospital. Main Floor Offers 2 Bedrooms & 1 Bathroom, With A Spacious Living Room And Walk Out Kitchen & has Exclusive Laundry Access in the Basement. Main floor is presently rented for $1800.00 Plus Hydro on a Month to Month basis and is willing to stay. Hydro separately metered for each unit. Upper Unit Offers 2 Bedrooms & 1 Bath, With A Spacious Kitchen/Dining & Living Room. Windows, Electrical, And Roof Have Been Updated. Great Access To Transit, Shopping And Casino. (id:50886)
RE/MAX Community Realty Inc.
13 - 2500 Hill Rise Court
Oshawa, Ontario
Bright And Spacious Modern Townhouse With 2 Bedrooms & 3 Washrooms. Open Concept Main Floor With Engineered Hardwood Flooring, Pot Lights & Walk Out To Terrace. Large Kitchen With Island/Breakfast Bar & Pantry. Primary Bedroom With 4Piece Ensuite & Walk-In Closet. Second Bedroom With 4Piece Ensuite & His/Hers Closets, Direct Garage Access To Home. Conveniently Located In North Oshawa & Windfields Community. Close To Highways, Restaurants, Ontario Tech University, Durham College, Costco And New Shopping Plaza. Minutes To Highways 407 & 412. Condo Fee Includes Garbage & Snow Removal, Lawn & Ground Maintenance. (id:50886)
RE/MAX Community Realty Inc.
431 Stone Road
Aurora, Ontario
***Stunning Detached Home With A 1.5 Car Garage, Backing On The Park! *** Featuring 3+1 Bedrooms, This Home Offers A Perfect Balance Of Privacy And Communal Living. Each Room Is Thoughtfully Designed To Maximize Natural Light And Enhance Spaciousness. Multiple Upgrades Done By The Current Owner. An Open, Airy Layout Connects The Living And Dining Areas, Creating An Inviting Atmosphere Ideal For Family Gatherings. Modern Finishes And Functional Design Complete This Exceptionally Comfortable Home. Located In Auroras Prime Neighborhood. Minutes From Premier Shopping, Dining, Entertainment, Highway 404, And Schools. Primary Bathroom Renovated in 2021! Back Door updated in 2022, Kitchen & Front Door updated in 2023! Garage Door Updated in 2024! Ground Floor Window Updated in 2025! Backyard Landscaping updated in 2025! This Unique Model Features A Bright, Updated Interior With A Modern Kitchen, Spacious Living Areas, And A Finished Basement Offering Extra Versatility. Enjoy A Large Deck Overlooking Serene Park Views. Recently Refreshed, This Property Blends Comfort, Style, And Convenience. Don't Miss The Chance To Call This Gem Your New Home (id:50886)
RE/MAX Realtron Jim Mo Realty
4 Honeybourne Crescent
Markham, Ontario
Renovated home in a Fabulous Location, Super convenient, Surrounded By Multi-Million Dollar custom-built homes!!! This Solid Brick Bungalow Sits on A Premium 68 X 161.1 Ft Lot (10,983 Sq.Ft). .privatecy w/no residents behind, recently renovated, Hardwood Flr throughout 1st, Potlights 1st & bmt, Fireplace in Living Room, Gorgeous kitchen w/ s/s appls, Dining Room o/look backyard, 3 Spacious Bedrooms features Closet, Separate Entry To Lower Level ~ Great Potential for In-Law Suite, Covered Interlock Patio Overlooks Huge backyard! Live Here Or Build Your Dream Home! (id:50886)
Century 21 King's Quay Real Estate Inc.

