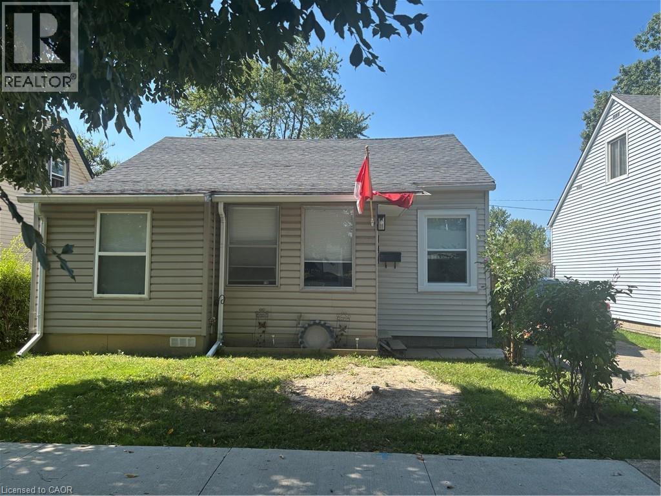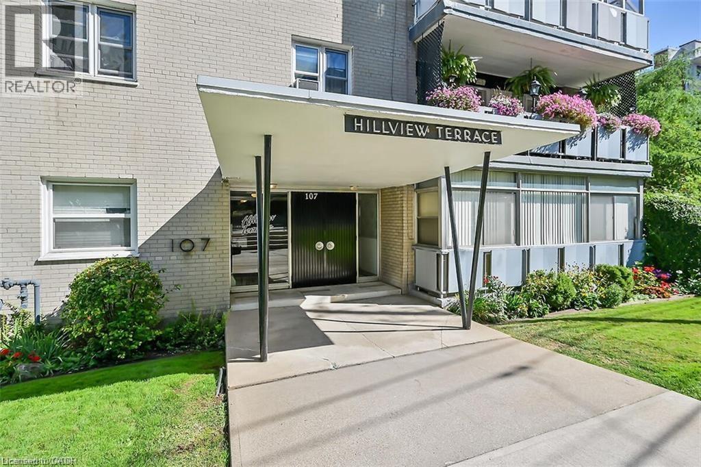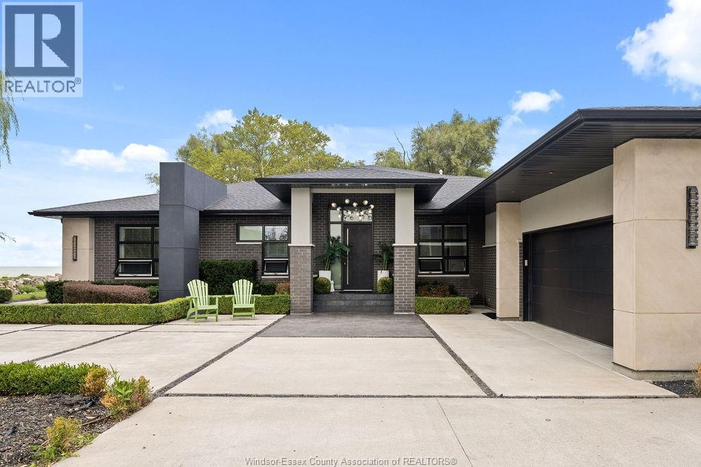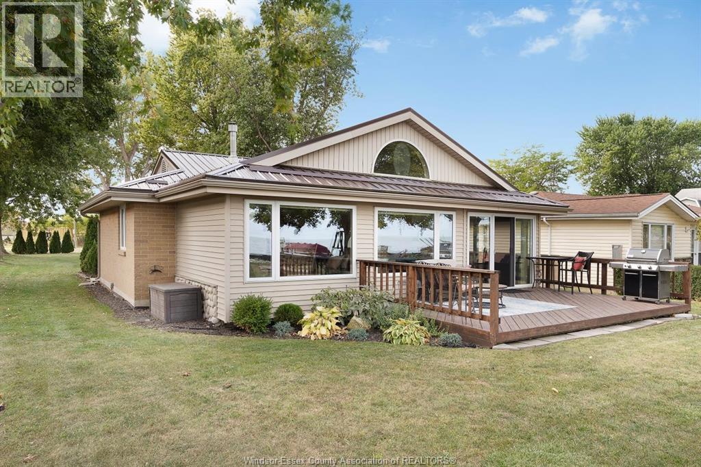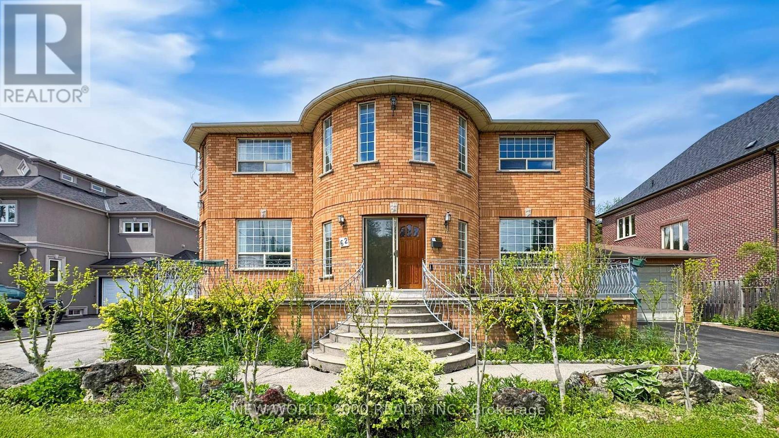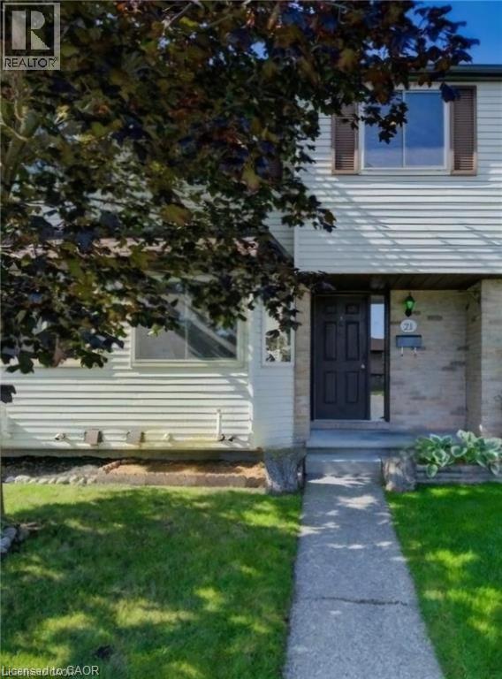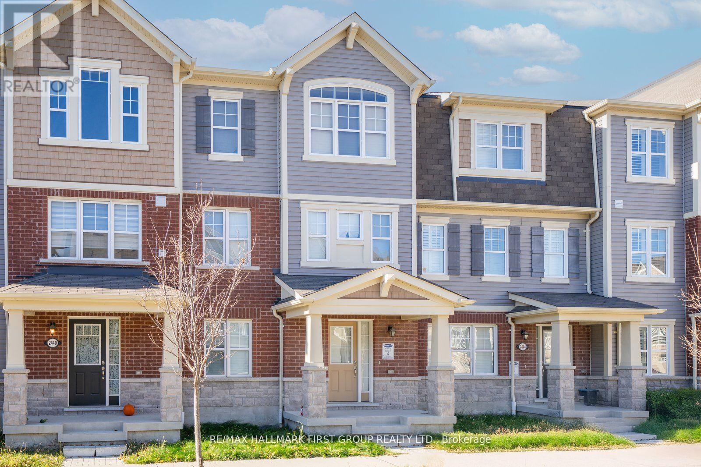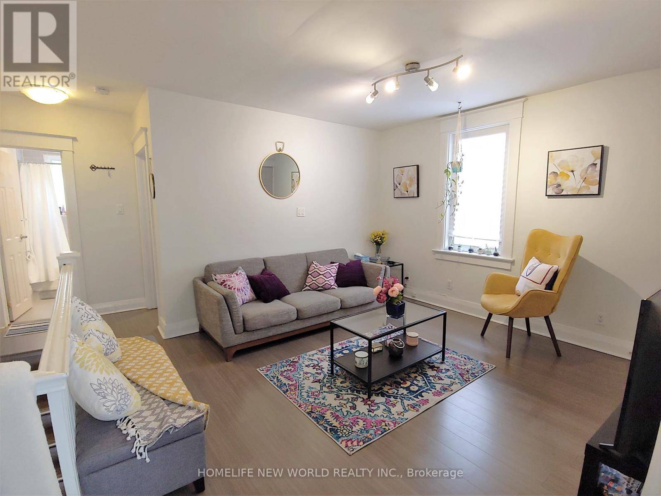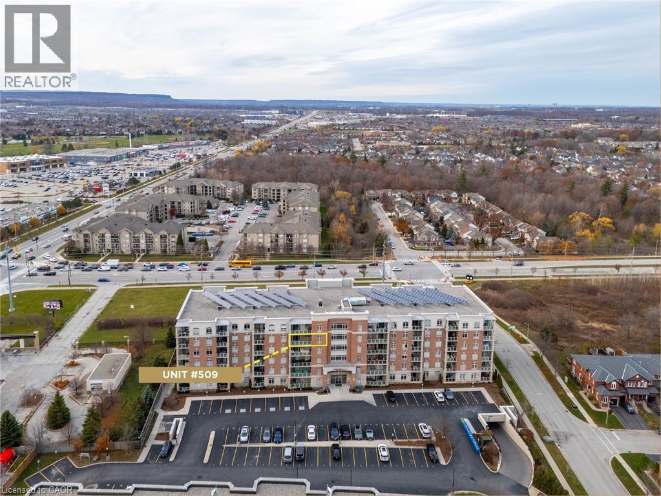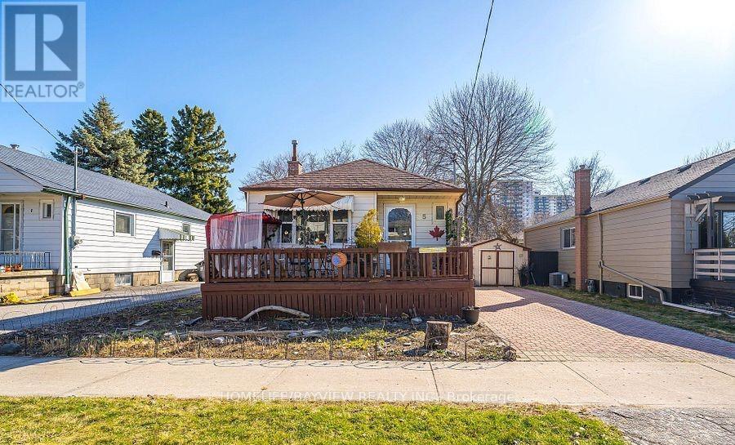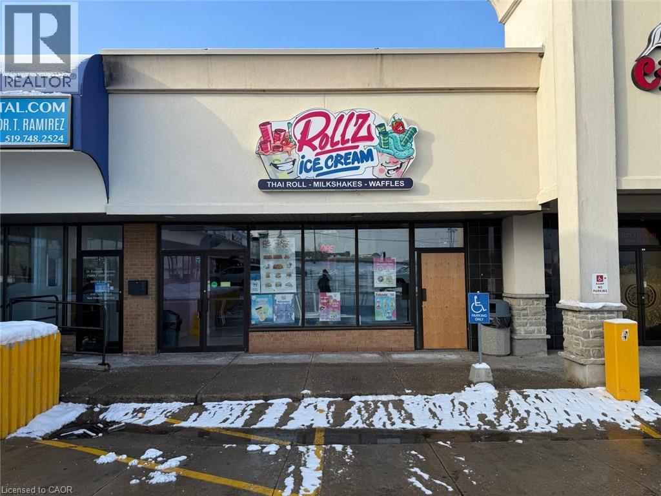103 Dover Road
Welland, Ontario
Welcome to this beautifully renovated 2-bedroom, 1-bath home in Welland! Offering a warm and inviting layout, this home features in-suite laundry and a finished attic that’s perfect for a kids’ playroom, guest room, or extra storage, plus brand new furnace and hot water heater for peace of mind. Thoughtfully updated with modern finishes while keeping a cozy charm. Conveniently located near schools, shopping, parks, and public transit — a wonderful place to call home for your family. (id:50886)
Realty World Legacy
107 St. Josephs Drive Unit# 106
Hamilton, Ontario
Welcome to 107 St Joseph's Drive Suite 106! This One Bedroom, One Bathroom Co-Op unit is in the heart of the city's Corktown neighbourhood. The Suite is over 650 sqft and well appointed with updates to the flooring, bathrooms and porch windows to allow you to enjoy the view and walk almost anywhere! The property is a Co-Op, which means No Renters, No Pets and No Children. The monthly fees are $270, additional $10 for Laundry Use and $20 for Parking if Needed. Close to the GO Station, Downtown and so much more. The monthly fee includes Water, Heat, Building Insurance, and exterior maintenance. All you pay is Internet and Hydro. This building is the definition of affordable living in the heart of the City. Call me today to set up a showing! (id:50886)
One Percent Realty Ltd.
760 Lakeshore Road E Unit# 213
Mississauga, Ontario
FABULOUS END UNIT IN MISSISSAUGA’S VIBRANT LAKEVIEW COMMUNITY! Flooded with natural light from extra windows, this rare end unit offers exceptional space, style, and comfort in one of the GTA’s fastest-growing waterfront neighbourhoods. Designed by acclaimed interior designer Regina Sturrock, this stunning 1,341 sq ft home blends modern design with everyday functionality. Featuring 2 spacious bedrooms, 1.5 bathrooms, and your own private garage, it delivers open-concept living at its finest. Inside, the sleek designer kitchen impresses with custom high-gloss and satin cabinetry, quartz countertops, and a dramatic matte-finish quartz peninsula—ideal for cooking, entertaining, or gathering with friends. Surrounded by bike paths, parks, cafés, and the exciting Lakeview Village redevelopment, this location puts everything at your doorstep. Enjoy proximity to Douglas Kennedy Park, Toronto Golf Club, and endless amenities, plus quick access to the QEW and Long Branch GO for an easy commute. Experience the perfect blend of urban energy and lakeside tranquility in this beautifully appointed end unit—come see it for yourself! (id:50886)
Royal LePage Burloak Real Estate Services
551 Ross Beach Road
Lakeshore, Ontario
Absolutely stunning 3,500 sq ft custom-built ranch with panoramic waterfront views. Surrounded by water, this home was thoughtfully designed for both relaxation and entertaining, this home features an open-concept layout with a chef’s kitchen, large pantry and island with high-end appliances. The spacious dining and living rooms share a dual fireplace with year-round in the indoor pool with hot tub, swim-up bar and lounge. Three spacious bedrooms each include private ensuites, while the luxurious primary retreat offers a spa-inspired bath with curbless rain shower, soaking tub, walk-in closet, and dressing room. Additional highlights include gym, heated floors, outdoor kitchenette, sunken firepit, and a state-of-the-art boat lift system with three 15,000 lb motorized lifts—ideal for any watercraft enthusiast. Attention to detail is incredible with this home, contact for a private viewing! (id:50886)
Deerbrook Realty Inc.
12670 Laforet Beach
Lakeshore, Ontario
Welcome to 12670 Laforte Beach Rd -- affordable lakefront living on beautiful Lake St. Clair! This charming ranch offers an open floor plan with sweeping water views and a cozy stone gas fireplace. Featuring 3 Bdrms and 1 bth, it's the perfect retreat for year-round living or a weekend getaway. Numerous updates, furnace, A/C & hot water tank (2017), steel roof & siding on garage (2018), flooring & California shutters (2017), sump pump (2020), & insulated crawlspace pipes (2024). Enjoy peace of mind with a steel breakwall and a septic tank recently serviced (2024). (id:50886)
RE/MAX Preferred Realty Ltd. - 585
62 Langstaff Road W
Richmond Hill, Ontario
You can't beat the location of 62 Langstaff Rd W. This custom-built over 4000 square foot home was built to last, with steel beam construction and cement floors, making this a solid-built home. This 5-bedroom home, in the South Richvale area gives you easy access to shopping, dining, entertainment, easy access to hwy 7, hwy 407, and transit, including GO Bus and train. The large kitchen allows for a large family to get together with everyone sitting around the table. The property has a separate, over 2000 sq feet, workshop with 3 large garage doors, 2 gas heaters, 1 indoor, and 1 outdoor vehicle in-ground hoist (as is condition) The workshop is perfect for a car enthusiast, turn this into a dream car Garage. it also has a 3-piece bathroom, rough-in for a kitchen and a mezzanine for additional storage. 2 Driveways allow for many vehicles to be parked and easy access to the backyard and the workshop. **EXTRAS** Ac unit 2024, Furnace 6 year, Furnace in greenhouse, storage on side of garage included (id:50886)
New World 2000 Realty Inc.
700 Erinbrook Drive Unit# 21
Kitchener, Ontario
A beautiful, 3 bedroom, 1.5 bathroom home with a desk in Laurentian Hills/Country Hills. This charming home offers 2 parking spaces, making it an ideal living space. The home features ductless air conditioning on all floors, which can also be used to heat the house in the winter. The first floor boasts a modern kitchen, spacious living room, and access to a backyard, perfect for outdoor relaxation. All three spacious bedrooms are located on the second level along with a full bathroom, providing conveniences and easy access. Laundry is located in the basement, making it easy to manage your household chores. This well-appointed home is perfect those looking for comfort and convenience in a desirable area. Don't miss the opportunity to make it your own. (id:50886)
Peak Realty Ltd.
2442 Fall Harvest Crescent
Pickering, Ontario
Welcome to this spacious, 3-story Mattamy-built townhouse in North Pickering, ideal for anyone seeking comfort and room to grow. With 4 bedrooms and 3.5 baths, this nearly-new home is beautifully designed for single family living. The main floor includes a private in-law suite with 4 pc ensuite, perfect for young adults, guests or extended family. The open-concept second floor features a stylish kitchen with black appliances, a breakfast bar, and walkout to a balcony for BBQs and outdoor dining. A bright family room and a combined living-dining area with 9-foot ceilings, 2 pc powder room complete this level. Upstairs, the primary bedroom offers a walk-in closet & 4pc ensuite, with two more bedrooms and an additional 4pc bath. A double car garage and a nearby parkettes make this cozy, landscaped neighborhood even more inviting. Ready to welcome a wonderful tenant, this charming home is waiting for you! (id:50886)
RE/MAX Hallmark First Group Realty Ltd.
2nd - 566 Glebeholme Boulevard
Toronto, Ontario
Location & Convenience! Lovely 1 bedroom suite in 2nd floor of a property. Featuring modern kitchen, living room space, spacious bedroom. Ensuite Washer & Dryer. Front yard & Backyard For Your Enjoyment. 5 Minutes Walk To Woodbine Subway Station. 8 mins drive to Woodbine Beach. 14 mins walk to Michael Garron Hospital. Less than 30 mins ride to major Toronto universities, colleges and hospitals. Surrounded by Grocery (Valu-Mart), coffee shop, banks, Restaurants and more Along Danforth. Available for Feb occupancy. (id:50886)
Homelife New World Realty Inc.
1980 Imperial Way Unit# 509
Burlington, Ontario
Welcome to highly sought-after Appleby Woods, where comfort, convenience, and modern style come together. This beautifully upgraded 1,272 sq. ft. condo offers an exceptional layout with 2 bedrooms, 2 bathrooms, and a versatile den/office that can easily serve as a third bedroom. Perfectly positioned just steps to shopping, dining, and everyday necessities, this home delivers both lifestyle and convenience. Freshly painted and filled with natural light, the suite features a bright open-concept design, high ceilings, and elegant crown moulding. The updated kitchen impresses with new white cabinetry, granite counters, counter seating, stylish glass tile backsplash and accent wall, ample storage, and stainless steel appliances, including a new stove. The spacious primary bedroom includes a walk-in closet, a private 3-piece ensuite, and direct access to the large south-facing balcony—an ideal space for relaxing or entertaining. The second bedroom features brand-new carpeting, while the generous den offers flexible use options. A well-appointed 4-piece main bath and a convenient in-suite laundry room add to the home’s appeal. This condo also includes 1 underground parking space and 1 locker for added convenience. Residents enjoy exceptional amenities: a party room, fitness center, residents’ lounge, and games room. Appleby Woods is proudly energy-efficient, featuring solar panels and geothermal heating/cooling, offering comfort and sustainability. Experience elevated condo living in a vibrant, well-maintained community—welcome home to Appleby Woods. (id:50886)
RE/MAX Aboutowne Realty Corp.
Basement - 5 Westbourne Avenue
Toronto, Ontario
one-bedroom basement apartment is available for lease in a quiet, family-friendly neighbourhood. This bright and inviting unit offers a private entrance for complete privacy and convenience. This basement apartment is ideal for a single professenal seeking a cozy and well-maintained living space. It is close to all amenities, tenant pays 1/3 of all utilities. (id:50886)
Homelife/bayview Realty Inc.
509 Wilson Avenue Unit# 15
Kitchener, Ontario
Amazing ICE CREAM AND DESSERT SHOP BUSINESS opportunity WITH GROSS INCOME OF $305,000 AVAILABLE IN THE HIGH TRAFFIC PLAZA OPPOSITE TO FAIRVIEW MALL KITCHENER. The space is well maintained, fully equipped and designed for efficient operations - perfect for new or experienced business owners. Excellent visibility and easy access with alot of parking on site. Well established ice cream and dessert shop known for frozen desserts, waffles shakes and speciality items. Conveniently located on a walking distance to Fairview mall, Farmboy, Canadian tire, Indian supermarket, Cineplex resulting in high foot traffic and a few minutes drive from Hwy 7,8 & 401. Don't miss this amazing opportunity. (id:50886)
Century 21 Right Time Real Estate Inc.

