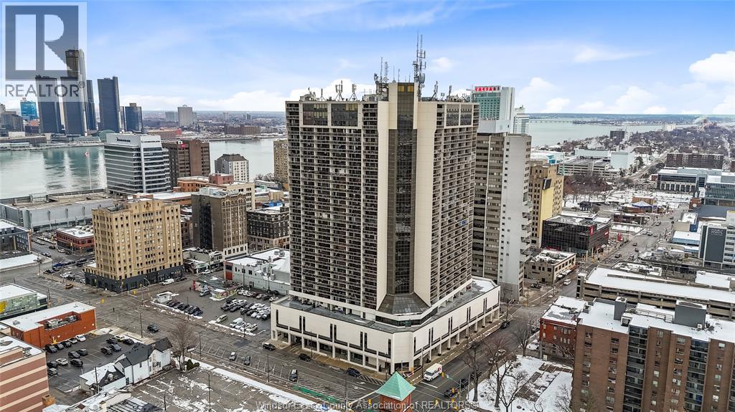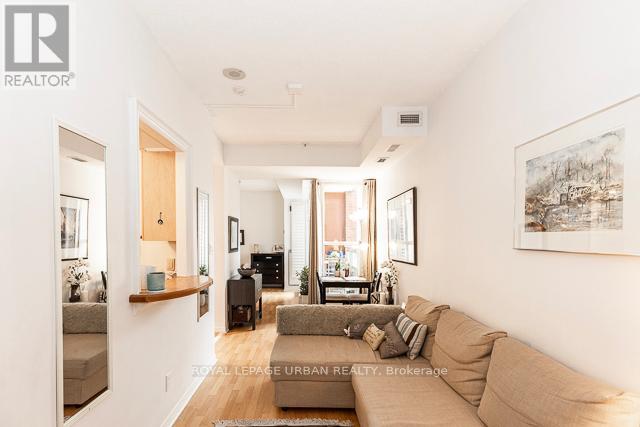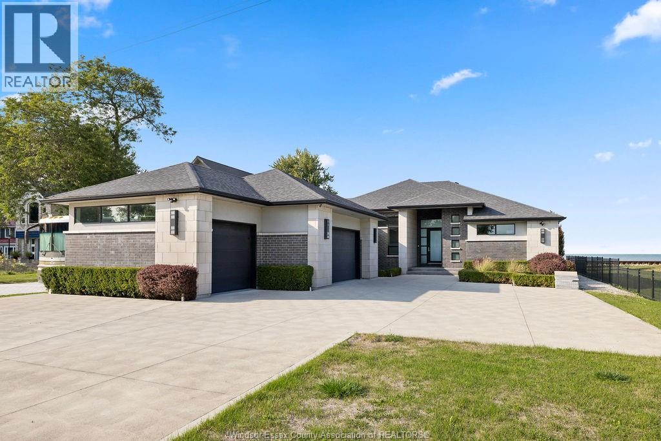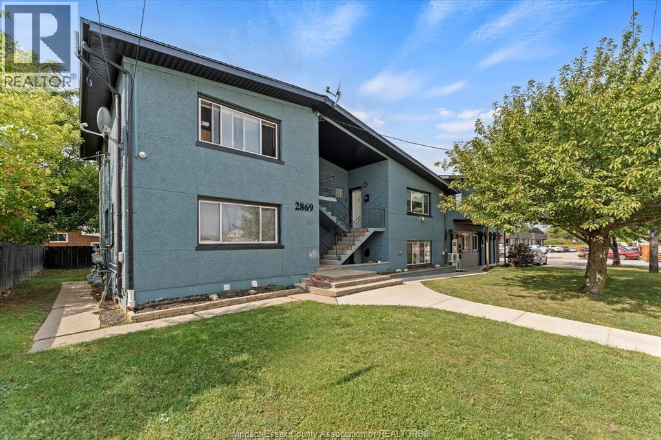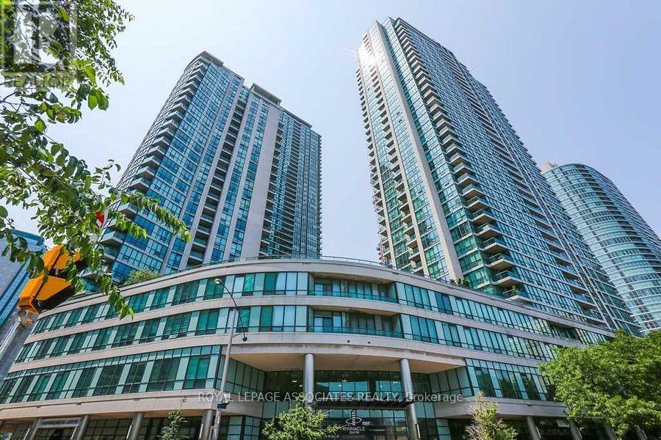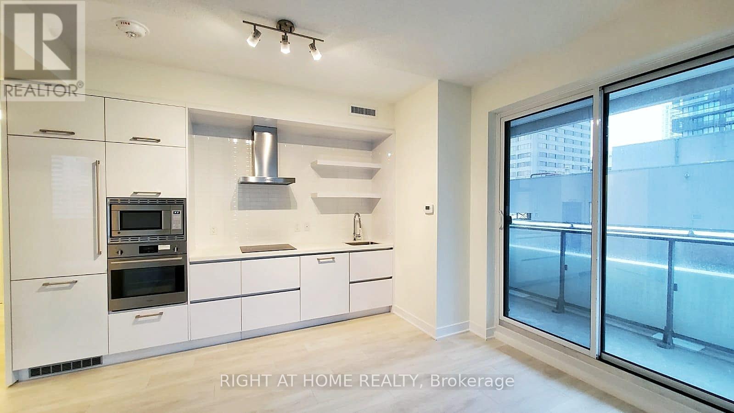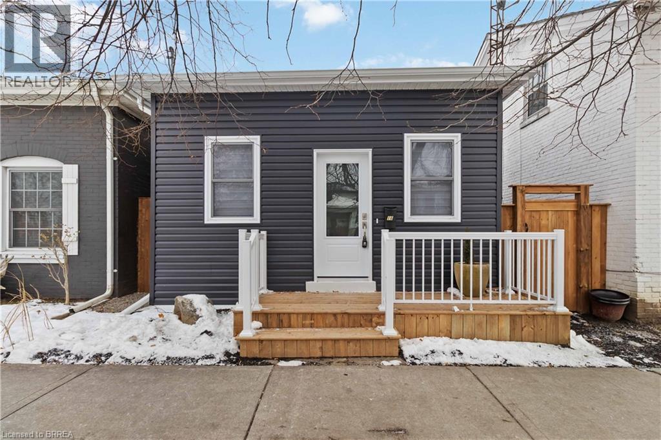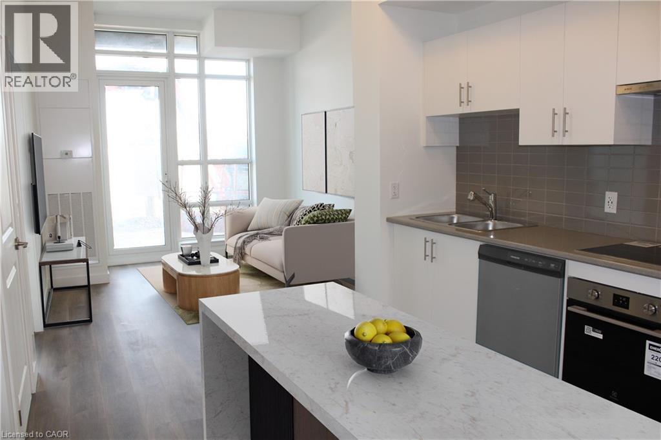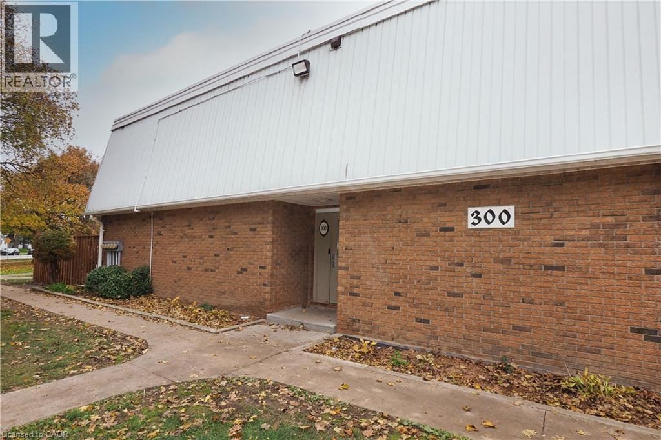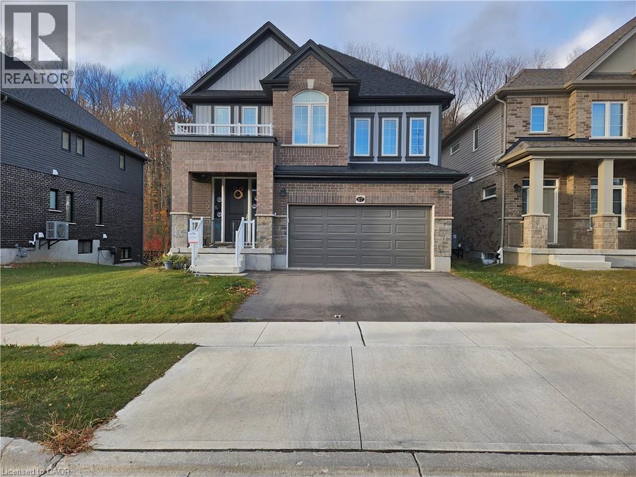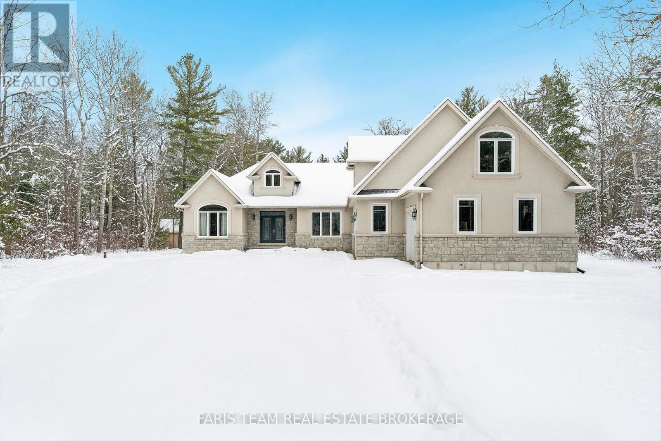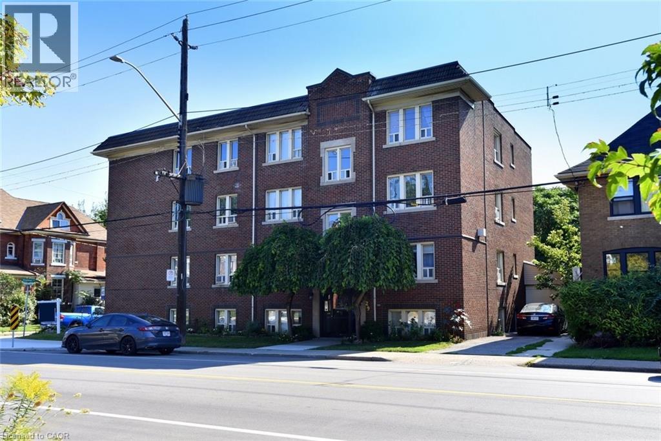150 Park Unit# 802
Windsor, Ontario
STUNNING AND VERY WELL-KEPT 1 BEDROOM CONDO SUITE IN BEAUTIFUL VICTORIA PARK PLACE! OFFERS A SPACIOUS LIVING ROOM, DINING AREA, KITCHEN INCLUDES ALL APPLIANCES, 4PC BATH & A LARGE MASTER BEDROOM. COMES COMPLETE WITH A RARE DOUBLE BALCONY W/VIEWS OF THE CITY & THE DETROIT SKYLINE. AWESOME BUILDING, SAFE AND SECURE WITH 24 HOUR SECURITY AND UNDERGROUND PARKING & STORAGE. CONDO AMENITIES INCLUDE INDOOR SALT WATER POOL, HOT TUB, SAUNA, GYM, PING PONG & BILLIARDS. CLOSE PROXIMITY TO THE UNIVERSITY, COLLEGE, ENTERTAINMENT AND RIVERFRONT. DON’T MISS YOUR OPPORTUNITY!! CALL TODAY TO VIEW! (id:50886)
RE/MAX Capital Diamond Realty
303 - 39 Jarvis Street
Toronto, Ontario
Welcome Home To This Perfectly Laid Out Junior 1 Bedroom Located In The Heart Of St. Lawrence Pocket. This Intimate Building Is Perfect For Those Who Love City Living And The Convenience Of Having Everything At Their Doorstep. The Unit Boasts A Meticulously Designed Floor Plan With No Wasted Space, It's Both A Cozy And Comfortable Open-Concept Living And Sleeping Area, A Fully-Equipped Kitchen With A Newer Fridge. The Balcony Overlooks The Quiet Courtyard With A Water Fountain, A Perfect Place For A Little Relaxation. The Location Of This Unit Is Unbeatable, A Walk Score Of 100. St. Lawrence Market Is Just Steps Away, Offering A Wide Range Of Fresh Produce, Artisanal Food, Unique Shops and the Wonderful St Lawrence Farmers Market. The Neighbourhood Is Also Home To Some Of The Best Restaurants, Cafes, And Bars In The City. You'll Never Run Out Of Things To Do Or Places To Explore! (id:50886)
Royal LePage Urban Realty
371 Charron Beach
Lakeshore, Ontario
The perfect combination of luxury, comfort and waterfront living! Unobstructed lake views the second you enter, including great room with soaring ceilings open to gourmet kitchen and dining rm with glass folding doors to covered back patio that includes motorized screens, BBQ/Bar area, even a TV to watch the game while enjoying the sunsets. Primary suite includes lavish 5 pc bath, walk-in closet in suite laundry, 2nd main bedroom offers ensuite, walk-in closet +den. Finished basement boasts 2 additional bedrooms, family room, rec room, rough-in kitchen/bar + grade entrance to heated 3 car garage with epoxy floor and built-in cabinetry. Step back outside from rear grade entrance to the stunning backyard, complete with patio, deck and 3 boat lifts. Imagine waking up to breathtaking lake views every day and indulge in the peace and tranquility this home provides. With its luxurious amenities, this residence offers an elevated lifestyle that’s not to be missed. (id:50886)
Deerbrook Realty Inc.
2869 Turner Road Unit# 2
Windsor, Ontario
COMPLETELY RENOVATED 2 BEDROOM. NEW KITCHEN WITH STAINLESS APPLIANCES AND UPDATED BATHROOM, FLOORING, DOORS AND TRIM. SHARED COIN OPERATED LAUNDRY FACILITES ON SITE. WATER INCLUDED. HYDRO AND GAS IN ADDITON TO RENT. LARGE SHARED REAR YARD. FIRST AND LAST MONTHS REQUIRED WITH CREDIT REPORT AND RENTAL APPLICATION. (id:50886)
RE/MAX Preferred Realty Ltd. - 586
2407 - 16 Yonge Street E
Toronto, Ontario
This modern 1-bedroom plus den, 2 full bathroom condo in the heart of downtown Toronto, offers an in-unit locker, ensuite laundry and a parking space. This suite combines modern living with unbeatable convenience. The functional den is perfect for a home office or can act as a second bedroom with a 3 piece washroom. The open-concept layout ensures comfort and flow and the large windows bring in lots of natural light into the unit. Residents enjoy an outstanding array of amenities, including an indoor pool, steam room, squash court, fully equipped gym, business centre, rooftop terrace, games rooms, theater, and guest suites. Located just steps from the waterfront, shopping, public transit, and with quick access to the Gardiner Expressway, this condo offers the ultimate urban lifestyle. (id:50886)
Royal LePage Associates Realty
902 - 2221 Yonge Street
Toronto, Ontario
Excellent corner unit with two bedrooms and two bathrooms, including a wraparound balcony with North & East views, located in vibrant Yonge & Eglinton Community. Open concept living/dining and modern kitchen completed with B/I appliances and ensuite washer/dryer. Large windows with natural lighting throughout. Enjoy walking distance to excellent schools, fantastic restaurants, shops, parks, public library, Eglinton station, soon-to-be completed LRT, and more! (id:50886)
Right At Home Realty
16 Mt. Pleasant Street
Brantford, Ontario
Small in footprint but big on charm—this completely renovated detached home is a rare find. Enjoy a bright, modern interior with brand-new finishes and 10 foot ceilings. Enjoy a cozy, efficient layout that maximizes every square foot. Located in an established walkable area brimming with amenities, you’re just steps from shopping, dining, medical offices, parks, and transit just to name a few. A rare blend of character, convenience, and modern comfort. This compact property is ideal for first-time buyers, down sizers, investors, or those seeking a low-maintenance lifestyle and 1 floor living. Property boasts all new windows, doors, roof, siding, soffits, fascia, eavestrough, kitchen, bathroom, flooring, and paint. Nothing to do except move in and enjoy. When you are looking for a change of scenery head on out to the Fully fenced rear yard and sit on the deck or go and tinker in the oversized shed. Book your showing today. (id:50886)
Century 21 Heritage House Ltd
461 Green Road Unit# 104
Stoney Creek, Ontario
ASSIGNMENT SALE- TO BE BUILT- AUGUST 2025 OCCUPANCY- Modern 1 bed 1 bath suite at Muse Condos in Stoney Creek! 525 sq. ft. of thoughtfully designed living space. Features include 11’ ceilings, 7-piece appliance package, in-suite laundry, 1 underground parking space, and 1 locker. Enjoy lakeside living steps from the new GO Station, Confederation Park, Van Wagners Beach, trails, shopping, dining, and highway access.Residents have access to stunning art-inspired amenities: a 6th floor BBQ terrace, chef’s kitchen/lounge, art studio, media room, pet spa, and more. Smart home features include app-based climate control, security, energy tracking, and digital access. Tarion warranty included. (id:50886)
RE/MAX Escarpment Realty Inc.
300 Traynor Avenue Unit# 4
Kitchener, Ontario
This two-bedroom condo offers an open-concept layout with plenty of natural light and a practical design from top to bottom. The main floor features a bright living and dining area with a functional kitchen. Upstairs are two comfortable bedrooms and a full bath, while the basement includes additional finished space and a toilet for added convenience. Ideally located just moments from the ION Transit line, the Expressway, and Highway 401, this home offers easy access to Fairview Park Mall and a wide selection of shopping, dining, and everyday amenities. A great opportunity for investors or buyers looking for a well-located condo with excellent access to transit and major routes. (id:50886)
RE/MAX Solid Gold Realty (Ii) Ltd.
117 Nathalie Street
Kitchener, Ontario
BACK ONTO RAVINE! 2 YEARS NEW! Near the Boardwalk and Highway 7&8, this spacious single detached home is located in a quiet family friendly neighborhood. Enjoy the upgrades from the builder, carpet free, open concept main floor features 9 ft ceilings. Kitchen with stainless steel appliances and large quartz island. Don't miss the gouges view from both the large great room windows and dining area glass sliding doors. The second floor offers an amazing upper family room, 4 bedrooms and 2 full baths, the master bedroom features a luxurious 5pc en-suite with glass shower, and walk-in closet. The huge basement has extra windows and provides tons of storage space. New least can start on Jan 01, 2026. (id:50886)
Royal LePage Peaceland Realty
138 Knox Road E
Wasaga Beach, Ontario
Top 5 Reasons You Will Love This Home: 1) A rare 5.6-acre setting surrounded by trees and nature, while being just steps to the Nottawasaga River and only minutes from shopping, schools, and the sandy shoreline 2) With over 8,500 square feet of finished living space, this home is designed for large families or multi-generational living, offering 4,669 square feet above grade plus a fully finished lower level 3) The stunning main level design welcomes you with soaring 18' tray ceilings, a stately oak fireplace, an impressive wall of glass doors leading to a two-tiered deck with a screened-in room, and a chefs kitchen shining with granite countertops, custom maple cabinetry, premium appliances, a wine cooler, and an oversized pantry, all flowing into a formal dining room ready for memorable gatherings 4) The luxurious bedrooms and suites include four spacious rooms on the main level, highlighted by a primary retreat featuring a three-sided fireplace, spa-like ensuite, and walk-in closet, with the lower level delivering its own garage entrance and functions almost as a separate residence with a fifth bedroom, bright family room with gas fireplace, custom wet bar, gym, and even a hockey locker room 5) No detail was overlooked in the premium features and endless possibilities this property features heated bathroom floors, dual furnaces, upgraded sound-proofing, 400-amp service, and solid 10 concrete foundation walls, coupled with a fully insulated 30'x45' triple garage with a finished loft, perfect for a studio, workshop, or guest suite, while the forested backyard stretches over 1,100 feet, creating an unmatched private sanctuary. *Please note some images have been virtually staged to show the potential of the home. (id:50886)
Faris Team Real Estate Brokerage
29 Sherman Avenue S Unit# 6
Hamilton, Ontario
Location, Location, Location! This well maintained 2 Bedroom condo, is oozing with charm and character! Features include: Gleaming Hardwood Floors; Bleached Oak Kitchen Cupboards; lots of Natural light and carpet free! A handy rear entrance and balcony makes a great spot to enjoy a morning coffee! Boasting a Walk Score of 92 and nestled in Hamilton's Stipley South Neighbourhood, you will find that its just minutes to Shopping, Restaurants, Hamilton Stadium, and steps to Public Transit, including Hamilton's proposed LRT!! Nothing to do but move in and enjoy! Shop and compare you'll love what this cute and spotless building features! (id:50886)
Royal LePage State Realty Inc.

