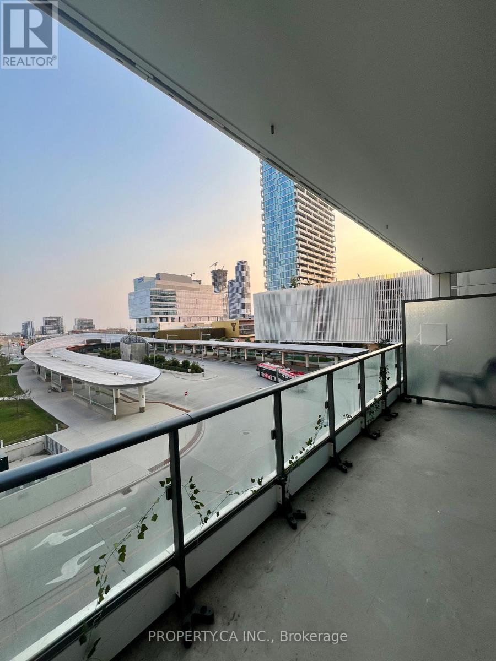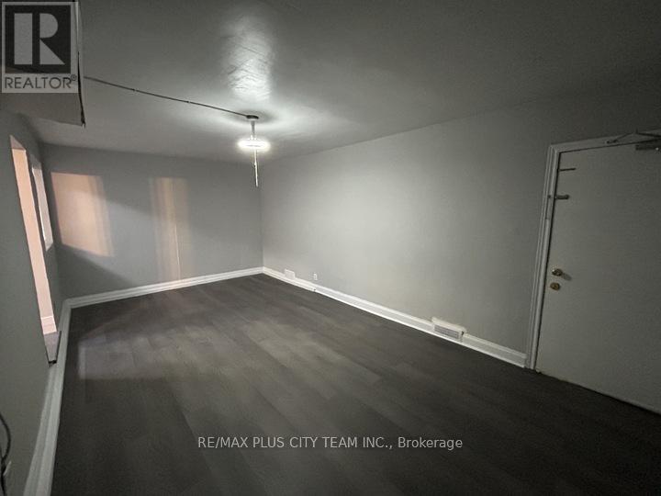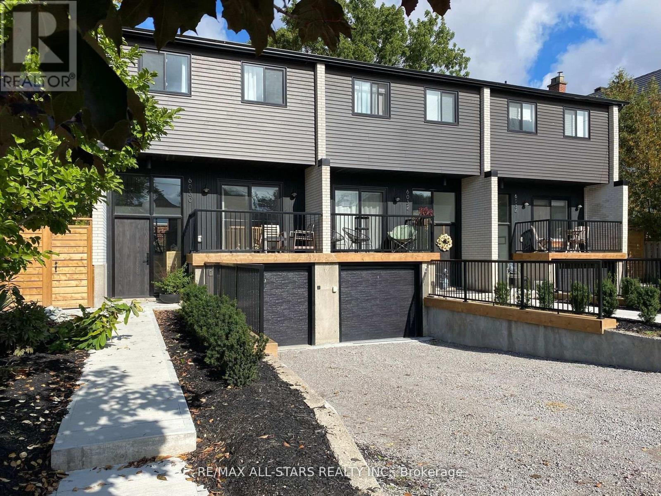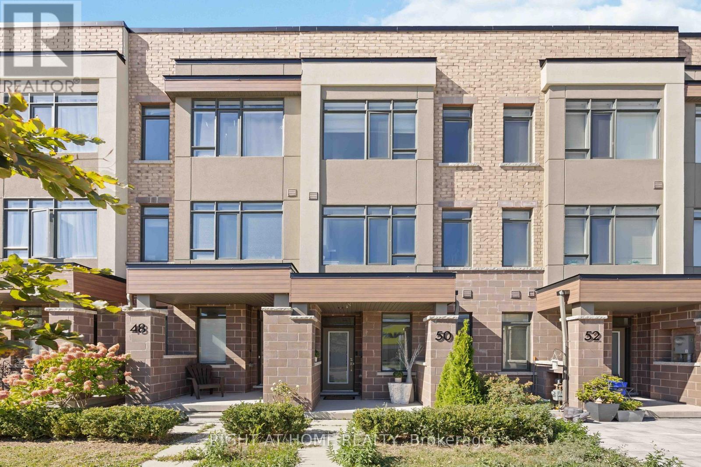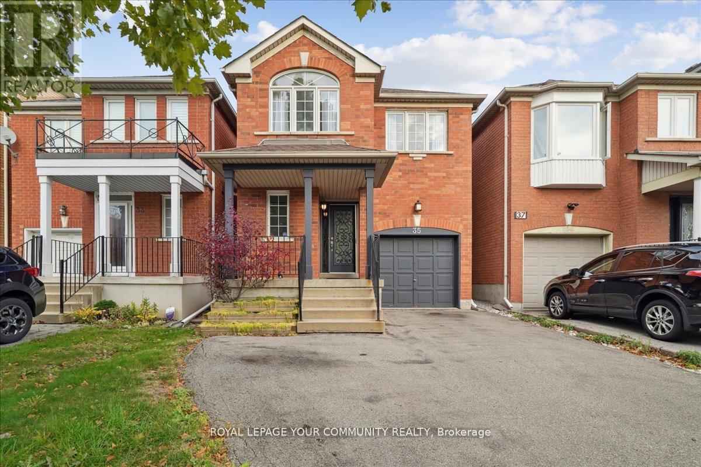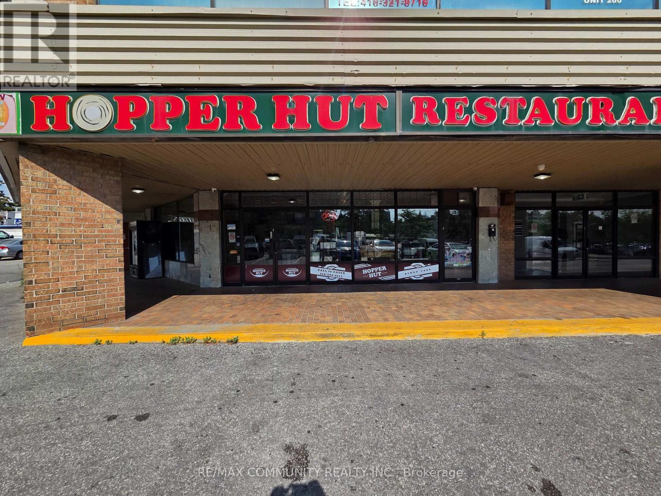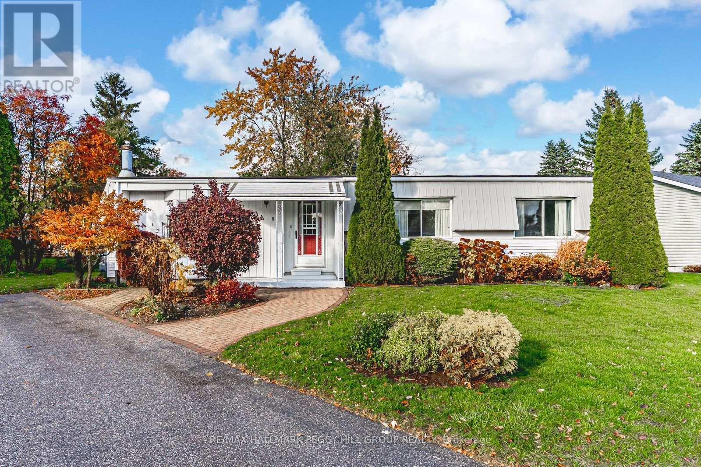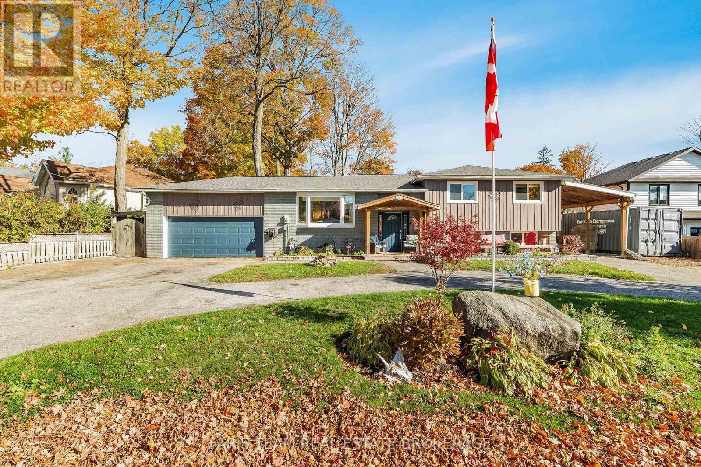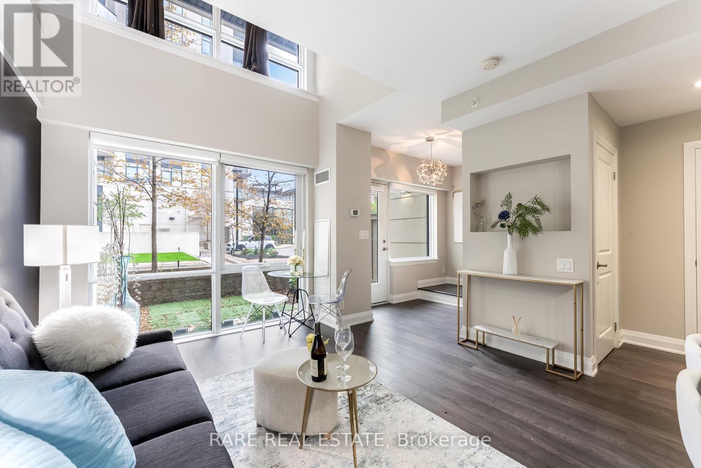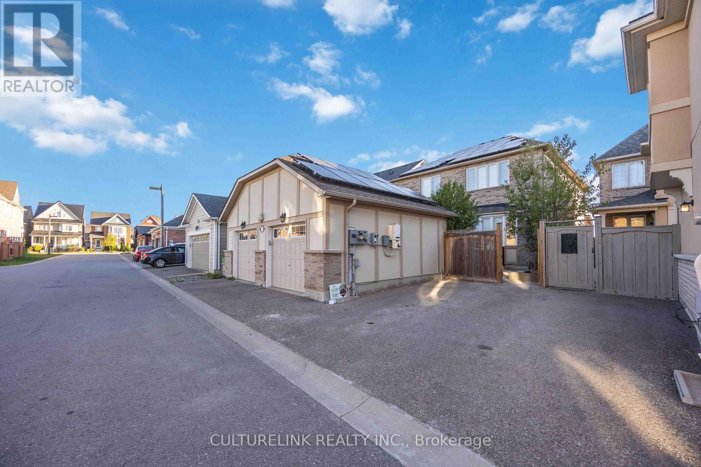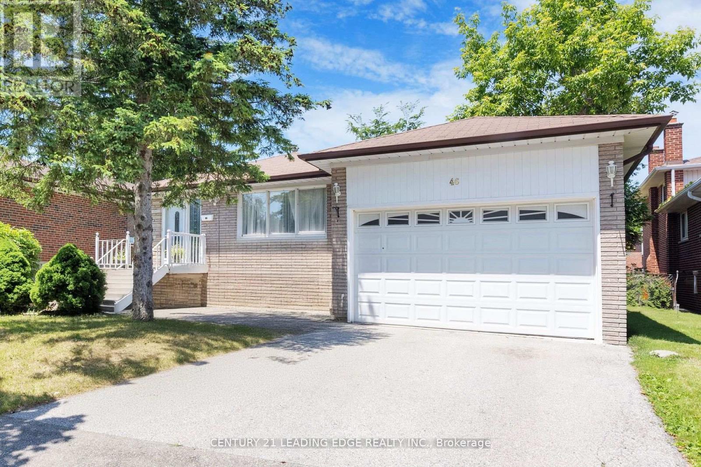308 - 950 Portage Parkway S
Vaughan, Ontario
Beautifully Furnished 2 Bed, 2 Bath at Transit City 3! Located In The Heart Of Vaughan With Unobstructed South Views. Featuring 9Ft Smooth Ceilings, Floor To Ceiling Windows With Bright Open Concept Layout. Internet Included! State Of The Art Amenities Include; 24-Hr Concierge, Kids Play Room, Rooftop Terrace, BBQ Patio,Party Room. Just Steps To The YMCA, VMC Subway, YRT Bus Terminal And VIVA Routes. Easy Access To Major Highways 407/400. This Location Is Truly The Epitome Of Convenience. (id:50886)
Property.ca Inc.
5 - 10140 Yonge Street
Richmond Hill, Ontario
This bright and spacious 1-bedroom plus den, 1-bathroom unit offers a functional layout with modern updates throughout. The open-concept living and dining area provides plenty of space for entertaining or relaxing, while the kitchen features updated cabinetry, a stylish backsplash, and a skylight that fills the room with natural light. The den offers the perfect flex space for a home office or reading nook. The renovated bathroom includes modern tile finishes and an additional skylight, adding brightness and warmth to the space. Enjoy the convenience of being just steps from local shops, restaurants, cafes, parks, and public transit, with easy access to major highways for commuting. Situated in a well-maintained building on a vibrant stretch of Yonge Street, this unit provides both comfort and accessibility - perfect for professionals, couples, or anyone seeking a quiet home in a prime location. (id:50886)
RE/MAX Plus City Team Inc.
6032 Main Street
Whitchurch-Stouffville, Ontario
Immerse yourself in luxury living with this beautifully renovated 3-bed, 2-bath townhouse. White oak flooring and Caesar stone countertops adorn the interiors, complemented by a sleek gas range. A private backyard oasis with a large deck awaits, perfect for entertaining. Enjoy the convenience of three-car parking in the heart of town, with proximity to transit and downtown shopping. This centrally located gem seamlessly combines style, comfort, and accessibility. Your dream home is a showing away experience the pinnacle of modern living. (id:50886)
RE/MAX All-Stars Realty Inc.
50 Troon Avenue
Vaughan, Ontario
Welcome to 50 Troon Ave, Located in an Established Neighbourhood with Major Growth ahead (Major Mackenzie & McNaughton revitalization zone!)_with new retail, transit & streetscape upgrades - ensuring Strong future value for years to come. Perfect for families or investors looking for long-term Value .. This inviting Freehold Townhouse offers 4 bedrooms and 4 bathrooms, contemporary finishes, and plenty of Natural Light. The open-concept living and dining areas flow seamlessly, creating the perfect space for everyday living and special gatherings. Step outside to the oversized terrace, amazing for weekend barbecues and entertaining under the stars. A stylish kitchen with a central island, stainless steel appliances, and modern backsplash. Finished lower level with extra bath - ideal for Home office or Guest suite. With a Rare Two-Car built-in garage, this home balances practicality with comfort. Minutes from Maple GO Station, Walmart, local Parks, the library, and excellent Schools making it a wonderful place to grow, connect, and call home . Whether commuting Downtown or enjoying everything Vaughan has to offer. Don't wait - secure your home in Vaughan's fast-growing Maple community today before values rise with new infrastructure! (id:50886)
Right At Home Realty
35 Timberview Drive
Vaughan, Ontario
Welcome to this stunning, fully brick detached home in the heart of Thornhill Woods! This beautiful 1600 sqft home has a very inviting open concept layout with 3 generous sized bedrooms and a ton of natural sunlight. Rare find with an oversized driveway - 3 parking spots and no sidewalk! Enjoy 9' ceilings on the main floor, a spacious kitchen that fronts into the dining room and a cozy gas fireplace in the living room. This home is perfect for a growing family, located on a highly sought after-street. Your minutes away from top-rated Schools, parks, community centre, highway 7 and 407. ** This is a linked property.** (id:50886)
Royal LePage Your Community Realty
N212/214/215/216/217 - 880 Ellesmere Road
Toronto, Ontario
Prime Scarborough Restaurant Opportunity First Time on Market in 35+ Years Exceptional chance to acquire a well-established, fully equipped restaurant located in a high-traffic, sought-after area of Scarborough. Boasting over 4,000 sq. ft. of space with 60-seat capacity, this turnkey operation comes with equipment valued at approximately $300,000.Strong revenue streams from dine-in service, walk-in traffic, and multiple delivery platforms (Uber Eats, Door Dash, Skip The Dishes). Consistent business performance and loyal customer base. Flexible lease terms available with a landlord committed to supporting a successful transition. Currently open for lunch and dinner, with significant growth potential by adding breakfast service. A rare offering for experienced restaurateurs or investors seeking a proven business in a premium location. (id:50886)
RE/MAX Community Realty Inc.
8 Carmans Cove
Innisfil, Ontario
WELL-KEPT 2-BEDROOM HOME IN AN AMENITY-RICH ADULT LIFESTYLE COMMUNITY! Enjoy relaxed living in this charming Monaco II model bungalow nestled on a quiet cul-de-sac in Sandycove Acres, Innisfil's premier adult lifestyle community. Site-built foundation home with drywall construction and offering over 1,350 square feet of well-designed living space, this bright and inviting home is ideal for those seeking comfort, community, and ease of lifestyle. The well-equipped kitchen features warm wood cabinetry with woven rattan-style inserts, ample counter space, and a double sink, opening to a spacious living and dining area highlighted by a bay window and cozy fireplace. A four-season sunroom extends the living space with natural light and a walkout to a lovely back deck and garden shed, perfect for enjoying peaceful afternoons. The primary bedroom includes a walk-in closet and a 3-piece ensuite with in-home laundry, while the second bedroom and 4-piece main bath provide convenience for visiting family or friends. Very well-maintained and solidly constructed, this home offers tremendous potential to refresh and make it your own. Experience the easygoing lifestyle this vibrant 55+ community is known for, complete with three clubhouses, two heated outdoor pools, fitness and games rooms, woodworking and hobby spaces, shuffleboard and pickleball courts, walking trails, and social events that bring neighbours together. Located just minutes from Lake Simcoe, Innisfil Beach Park, and South Barrie's shopping and GO Station, this is retirement living at its best! (id:50886)
RE/MAX Hallmark Peggy Hill Group Realty
2003 Inglewood Drive
Innisfil, Ontario
Top 5 Reasons You Will Love This Home: 1) Set on a mature 100'x150' lot with an impressive curb appeal, you'll love the wide frontage and ample parking for all your vehicles, boats, and toys 2) Featuring 3+1 bedrooms, two full bathrooms, and a bright open layout with a lower level complete with a walkout, a recreation room, and newly renovated kitchen and bathroom, perfect for an in-law suite or income potential 3) Just steps from Lake Simcoe, enjoy gated beach access at the end of Inglewood through Alcona Beach Club, including an adults-only beach and a family beach (membership fee $200/year) 4) Retreat to the fully fenced outdoor oasis complete with beautiful landscaping, two walkouts, a stunning two-tiered deck for entertaining or relaxing, plus a cozy bunkie perfect for summer guests 5) Ideally located minutes from shopping, schools, parks, and Innisfil Beach, with convenient Highway 400 and 11 access for commuters. 1,959 above grade sq.ft. plus a finished basement. (id:50886)
Faris Team Real Estate Brokerage
118 - 24 Woodstream Boulevard
Vaughan, Ontario
Experience the perfect blend of style, space, and value in this bright modern 3-Storey Townhome - offering one of the lowest price-per-square-foot opportunities in the building complex. Featuring 2 spacious bedrooms, each with its own full bath, this home combines comfort and functionality with thoughtful design.The open-concept living area is anchored by a generous kitchen island, ideal for casual dining or hosting social gatherings. Large windows fill the space with natural light, creating an inviting atmosphere from morning to night.Head up to your private rooftop terrace - a true outdoor oasis perfect for BBQs, morning coffee, or relaxing under the stars. Enjoy the convenience of one parking spot located right next to your locker, and a private entrance that offers the feel of a home with the ease of condo living.Located minutes from Highways 407, 427, and 400, this property provides unbeatable access across the GTA, while keeping you close to shopping, parks, and all essential amenities. (id:50886)
Rare Real Estate
Basement - 358 Cornell Centre Boulevard
Markham, Ontario
Newly Renovated 2-Bedroom + Den Legal Basement Apartment in Desirable Cornell Community (Markham). Located in a quiet, family-friendly neighborhood. Beautifully updated and move-in ready, this spacious 2-bedroom plus den legal basement apartment is perfect for a small family or working professionals. Featuring Two generously sized bedrooms plus a versatile den - ideal as a home office, study space, or guest room. Legal basement unit with proper permits and safety features in place. Private, separate entrance for added privacy and convenience. Modern and spacious kitchen with ample cabinetry. One outdoor parking space available on a private side parking pad. Conveniently located within high ranking school boundaries (Rouge Park P.S., Bill Hogarth H.S. & More!), across the stunning Cornell Community Park, and minutes from Highway 7 & Highway 407 perfect for commuters. A short walk to Cornell Community Centre, Markham Stouffville Hospital, schools, parks, and public transit. Close to grocery stores, shopping plazas, and everyday amenities. A fantastic opportunity to enjoy comfort, convenience, and community. Don't miss out on this wonderful rental! (id:50886)
Culturelink Realty Inc.
114 Noden Crescent
Clarington, Ontario
Welcome to 114 Noden Avenue. This 4-bedroom home sits on a corner lot in a great neighbourhood. The main floor offers an eat-in kitchen with a breakfast area and walkout to the backyard, open to the family room. There is also a separate living room and a formal dining room. Upstairs, the primary bedroom has a full ensuite and walk-in closet, plus three more bedrooms and an open area. Located on a no-sidewalk street with a driveway that parks up to 4 cars. Close to schools, parks, shopping, restaurants, banks, a community centre, and easy access to Hwy 401 and 407. (id:50886)
Sutton Group-Heritage Realty Inc.
46 Budworth Drive
Toronto, Ontario
Welcome to 46 Budworth Drive! This beautifully renovated 3+1 bedroom, 3-bathroom backsplit is nestled in the heart of the sought-after West Hill community. Sitting on a generous 50 ft lot with a spacious double car garage, this home offers both style and function for the family. Step inside to an open-concept main floor featuring a bright living and dining area, an updated eat-in kitchen, and a cozy family room with a fireplace and walkout to the backyard. The home boasts elegant, upgraded laminate flooring throughout and ample storage in the garage. Enjoy a large, private backyard! Perfect for summer gatherings and entertaining. The fully finished basement includes a second kitchen, separate entrance, and an additional bedroom, ideal for an in-law suite or rental income potential. Conveniently located near top-rated schools, parks, restaurants, grocery stores, shopping, public transit, and just minutes from the scenic Grey Abbey Park along the lake. Don't miss your chance to call this move-in-ready gem your next home! (id:50886)
Century 21 Leading Edge Realty Inc.

