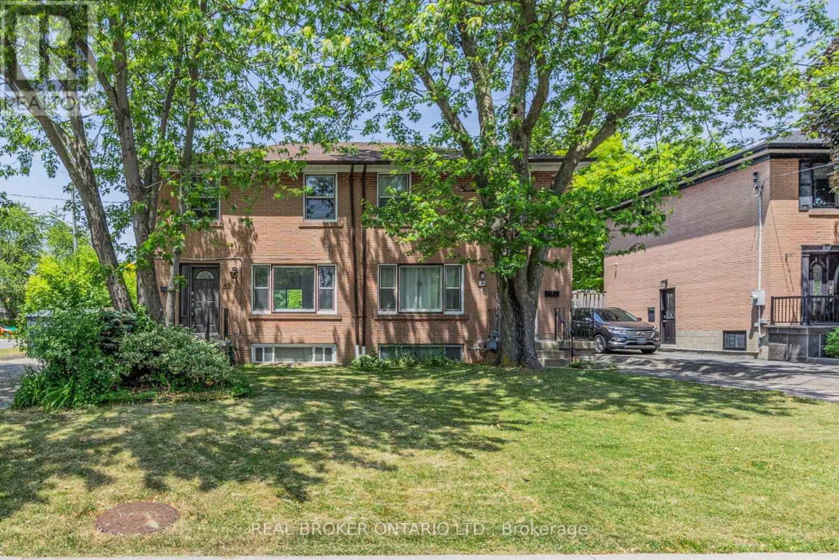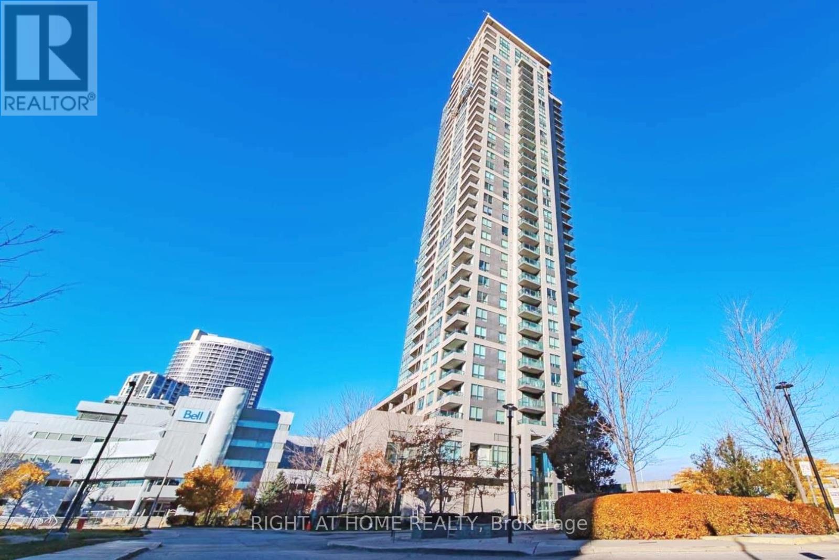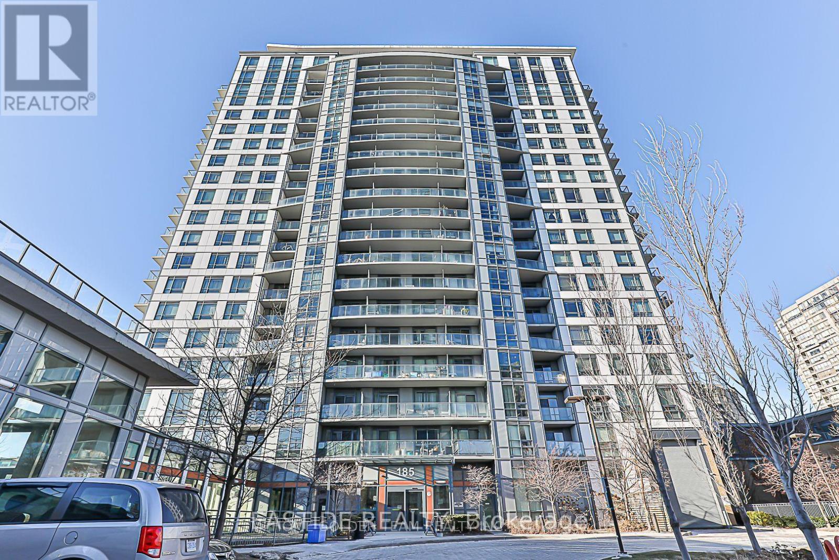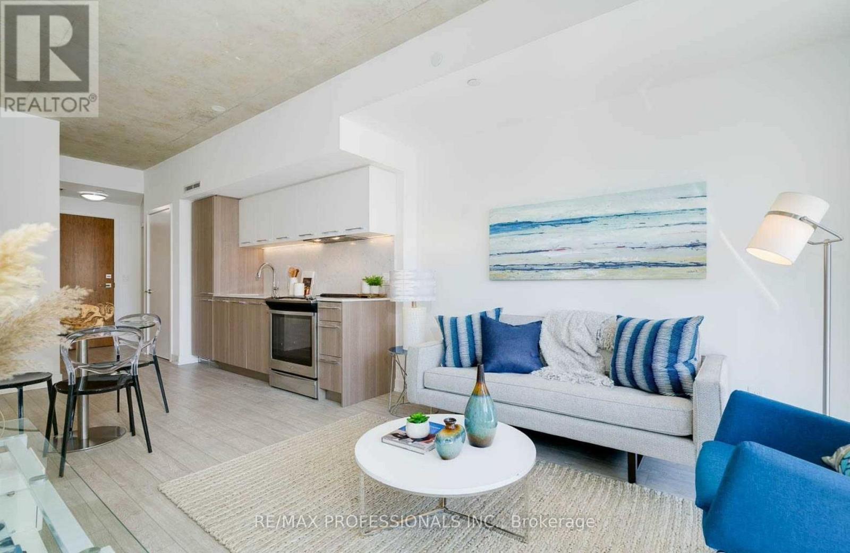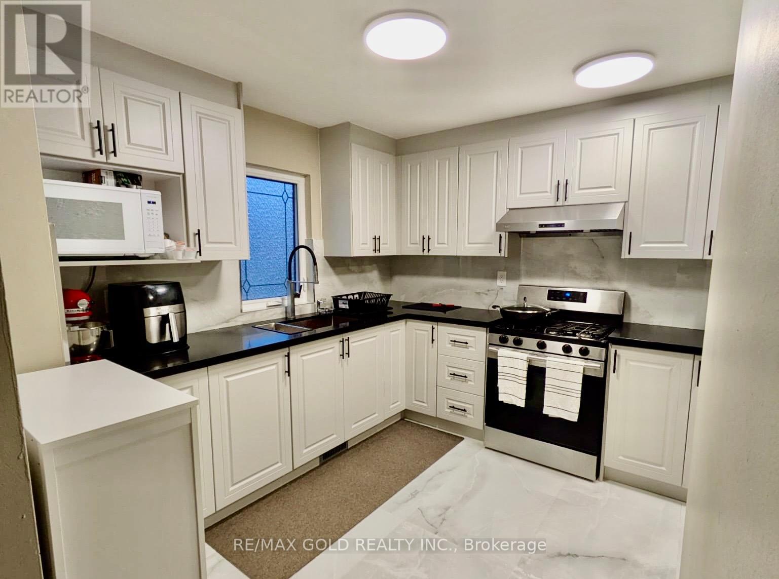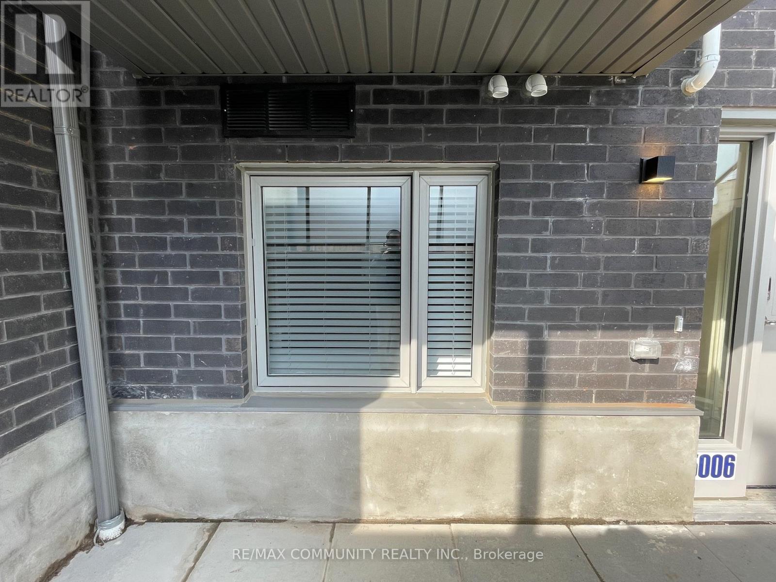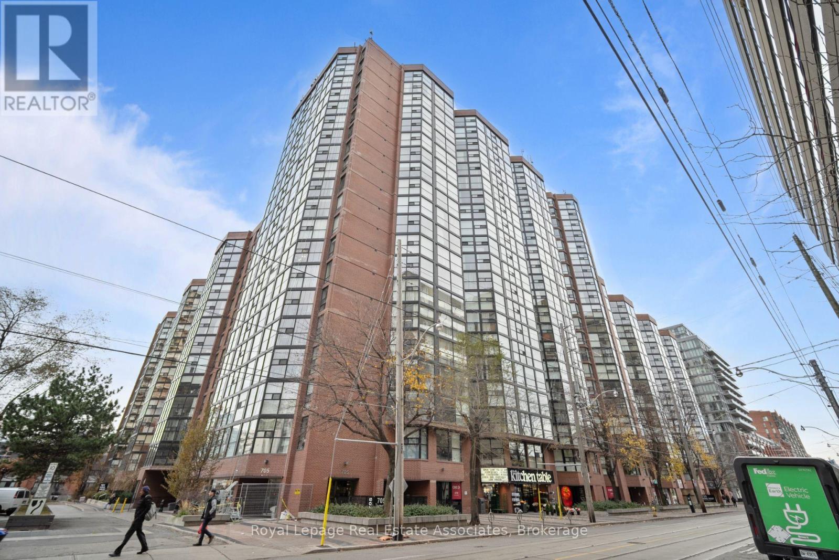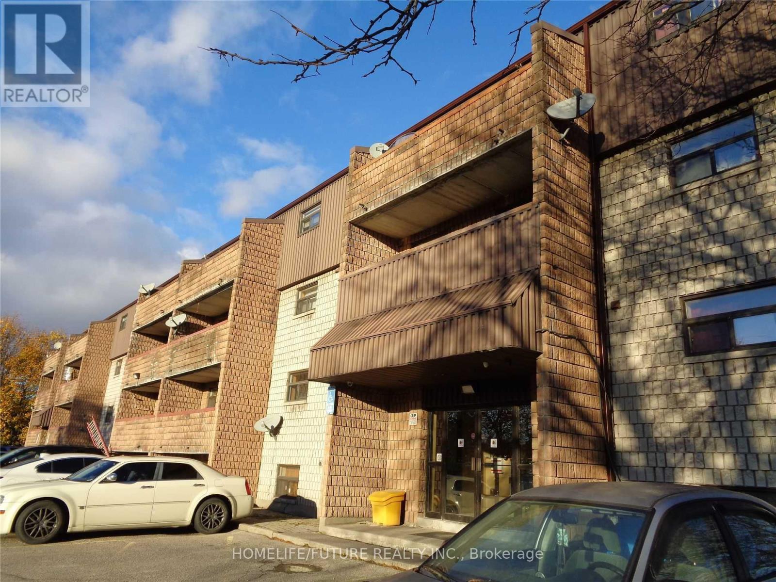82 Minerva Avenue
Toronto, Ontario
Welcome to 82 Minerva Avenue, a well-kept 3-bedroom semi-detached home in the sought-after Cliffcrest community. This bright and functional home offers a practical layout with spacious principal rooms and plenty of natural light throughout. Three spacious bedrooms on the second level. A separate side entrance leads to a finished basement with a family room and a full 3-piece bathroom, perfect for extended family, a private office, or rental potential. Large driveway. The backyard is fully fenced, providing a private space for kids, pets, or weekend get-togethers. Currently tenanted by a long-term renter who would be happy to stay, this property offers an excellent opportunity for investors or buyers looking for steady income. Located on a quiet, family-friendly street, you're close to parks, schools, shopping, and TTC, with quick access to GO Transit and major highways. Enjoy all the perks of living minutes from the Scarborough Bluffs and waterfront trails while still being well connected to the city. (id:50886)
Lander Realty Inc.
1204 - 50 Brian Harrison Way
Toronto, Ontario
Exceptional Luxury Monarch Condo In The Heart Of Scarborough. This Exquisite Two-Bedroom,Two-Full-Bathroom Corner Suite Features A Functional Split Bedroom Layout For Enhanced Privacy. It Boasts Breathtaking, Unobstructed Views And Ample Natural Light. Entire Unit Is Freshly Painted, Lighting Fixture All Brand New. Prime Location Provides Direct Access To Scarborough Town Centre, Subway, Megabus, And PublicTransportation. Within Minutes, You'll Find The 401, Civic Centre, YMCA, Public Library, Parks, And Centennial College. Additionally, A Direct Bus Line To U of T Scarborough Is Conveniently Located Nearby. Proximity To Numerous Shopping, Dining, And Recreational Facilities Ensures A Lifestyle Of Comfort, Convenience, And Sophistication.The Condominium Boasts An Array Of Recreational Facilities, Including A 24-Hour Security System, A Gym, An Indoor Pool, A Steam Room, A Mini-Theatre, A Party Room, Guest Suites, And Ample Visitor Parking. (id:50886)
Right At Home Realty
718a - 7439 Kingston Road
Toronto, Ontario
Welcome To The Narrative Condos, Set In Toronto's Highly Desirable Rouge Community! This Bright And Stylish 2 Bed Corner Unit Offers A Thoughtfully Designed Layout With A Multi-purpose Den-ideal For A Home Office, Study, Or Guest Nook. The Open-concept Living Space Features Modern Finishes Throughout. Perfectly Positioned Beside Rouge National Urban Park, You're Just Minutes From Lake Ontario, Scenic Trails,Lush Parks,Shops, Dining, And Transit-including Rouge Hill Go Station. Commuting Is A Breeze With Quick Access To Hwy 401. Enjoy Living In A Family-Friendly Neighborhood Close To Top-rated Schools And U Of T Scarborough. (id:50886)
Century 21 Kennect Realty
63 Boem Avenue
Toronto, Ontario
Welcome to this beautifully maintained 2-bedroom, 2-bathroom bungalow, ideally situated in a highly sought-after Scarborough neighbourhood. From the moment you arrive, you'll be impressed by the home's tremendous curb appeal and massive driveway with space for approximately 7 cars, complemented by a detached 1.5 car garage. Perfect for first-time buyers, investors, or end users, this property offers incredible versatility and potential rental income. The home features a separate entrance to the basement, which includes its own kitchen and large cold storage, making it ideal for a rental unit, multi-generational living, or extra space for family and guests. Inside, you'll find a bright and functional layout designed for comfort and convenience. Located close to schools, parks, shopping, restaurants, and all other amenities, with easy access to major routes, this home combines practicality, investment potential, and an unbeatable location. (id:50886)
Keller Williams Advantage Realty
Basement - 133 Micklefield Avenue
Whitby, Ontario
Newer basement apartment within steps to Taunton Road and minutes to 412. Convenient location close to Walmart, Parks, Trails and transit. Laminate floor throughout, Pot lights, Large windows, Stainless steel appliances, Standing shower, separate laundry, separate entrance and one driveway parking. (id:50886)
RE/MAX Community Realty Inc.
1306 - 185 Bonis Avenue
Toronto, Ontario
Large 2 Bdrm+Den & two parking spaces & extra larger spaces for locker ! Bright Corner Unit With Unobstructed South-West View! Suite area 836 sq/ft, Balcony area 34 sq/ft , total 870 Sq.ft. Two bedrooms are separate with large den, 2 Washrooms! Master Bdrm Boasts 4 Pcs Ensuite. Laminated Wood Flooring Throughout. Open Concept Living/Dining Room, Granite Counters! Ensuite Laundry! Minutes To Agincourt Mall, Library, Schools, Hwy 401, Ttc, Go Station, Restaurants, Golf Course! Super Building Amenities Include Indoor Swimming Pool, Sauna, Fitness Centre, Roofttop Garden, Party Room, extra large locker & two parking spaces etc. (id:50886)
Eastide Realty
503 - 25 Baseball Place
Toronto, Ontario
This stylish 1bedroom loft in the heart of Riverdale features exposed concrete ceilings, laminate floors, designer finishes, quartz counters in the kitchen and bath. Enjoy the natural sunlight in this bright and sunny unit. Huge balcony spanning the width of the unit, with a great city view! Floor to ceiling windows in both the living room and bedroom. Functional, open-concept layout. The kitchen is large enough for a kitchen table and desk. This unit has been professionally cleaned, freshly painted, and is move-in ready! Enjoy urban living with trendy cafes, shops, grocers, restaurants and the Broadview Hotel just steps away. Easy access to the the Queen Street streetcar, the DVP and Gardiner. Amazing building amenities include a rooftop pool, gym, party room, BBQ Area and 24 hour Concierge. (id:50886)
RE/MAX Professionals Inc.
42 Murison Boulevard
Toronto, Ontario
Outstanding value in a high-demand location !!! Welcome to 42 Murison Blvd-a well-maintained and upgraded 4+3 bedroom semi-detached home in one of Scarborough's most convenient neighbourhoods. This property offers exceptional versatility for first-time buyers, families, and investors alike.The main floor features a bright open-concept layout, freshly painted and enhanced by a newly renovated kitchen (November 2025) with modern finishes and updated appliances. Additional updates include new appliances (2023) and a roof replaced in 2020.The home also includes a 3-bedroom basement apartment with a separate side entrance, providing excellent potential for rental income or multigenerational living. Outside, enjoy 4-car parking and a well-kept exterior.Conveniently located just minutes from Highway 401, Walmart, public transit, Scarborough Town Centre, schools, medical offices, and everyday essentials, this property offers unbeatable accessibility.A spacious, move-in-ready home in a high-demand area-perfect for comfortable living or investment. (id:50886)
RE/MAX Gold Realty Inc.
516 - 2791 Eglinton Avenue E
Toronto, Ontario
This cozy, newly built 1-bedroom townhouse is perfect for anyone looking for a comfortable, easy place to settle into. It's in a super convenient part of Toronto East-just a short walk to parks, schools, grocery stores, and great transit options like the Eglinton LRT, TTC buses, and Kennedy Station. The unit has a clean, modern feel with stainless steel appliances, granite counters. You'll also have the convenience of your own in-suite laundry and a secure underground parking spot. If you're a renter looking for a bright, fresh space in a well-connected neighborhood, this place is definitely worth a look. (id:50886)
RE/MAX Community Realty Inc.
805 - 705 King Street W
Toronto, Ontario
Welcome To Suite 805 At 705 King Street West-A Beautifully Renovated Urban Retreat In The Heart Of Toronto's Vibrant King West Neighbourhood. This Stylish, Open-Concept Condo Offers 818 Sq. Ft. Of Modern Living Space, Featuring Contemporary Finishes, A Sleek Barn Door Detail, And A Gourmet Kitchen With A Striking Quartz Waterfall Island. Perfectly Positioned With A 99 Walk Score And Transit At Your Doorstep, This Suite Places You Steps From Trendy Restaurants, Boutique Shopping, Nightlife, And Some Of Toronto's Most Iconic Attractions Including The Waterfront, Harbourfront Centre, CN Tower, Scotiabank Arena, The Fashion District, And The Financial Core. Residents Enjoy Resort-Style Amenities Including Indoor/Outdoor Pools, A Fully Equipped Gym With Free Classes, Yoga Studio, Two Theatres, Four Squash Courts, Common BBQ Areas, A Serene Courtyard, Kids' Play Area, Party Room, And 24-Hour Concierge And Security. Offering A Rare Blend Of Style, Convenience, And Lifestyle Appeal, This Exceptional Condo Delivers The Best Of Downtown Living In One Of Toronto's Most Coveted Urban Communities. (id:50886)
Revel Realty Inc.
404 - 560 Bloor Street E
Oshawa, Ontario
Clean, Renovated, Bright, 2 Bedroom Apartment In A Quiet Building. Convenient Location. Spacious, Open Concept Living/Dining Room, Laminate Floors Throughout. Kitchen Has Quality Oak Cabinetry. Large Closet In Primary Bedroom, Well-Maintained Building, Fantastic Location! Minute Drive From Hwy 401, Public Transit At Your Door Step. Close To All Amenities, Shopping, Schools, Banks, Grocery Plus So Much More! (id:50886)
Homelife/future Realty Inc.
Upper - 98 Neptune Drive
Toronto, Ontario
Amazing Lease Opportunity, 3 Spacioius Bedrooms, 1 Full Size Washrooms Upper Unit, Incredibly Spacious And Functional Layout, Massive Backyard, Stainless Steels Appliances, close to transit, amenities and more, located In A Very Sought-After Area Surrounded By Amenities, Shopping And 10 Mins Walk To Yorkdale Mall Subway. (id:50886)
RE/MAX Community Realty Inc.

