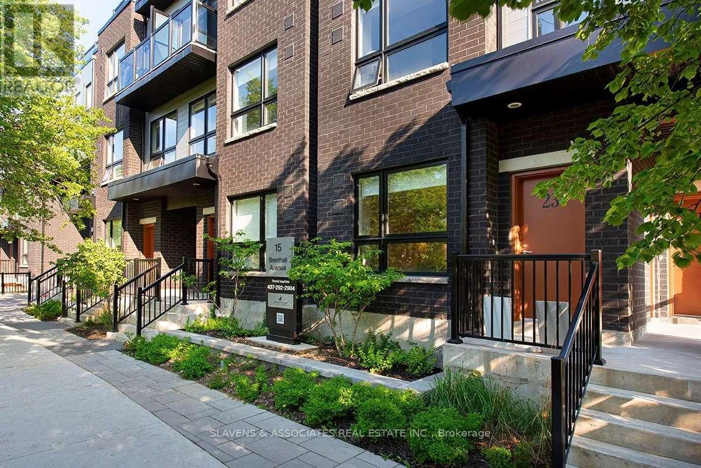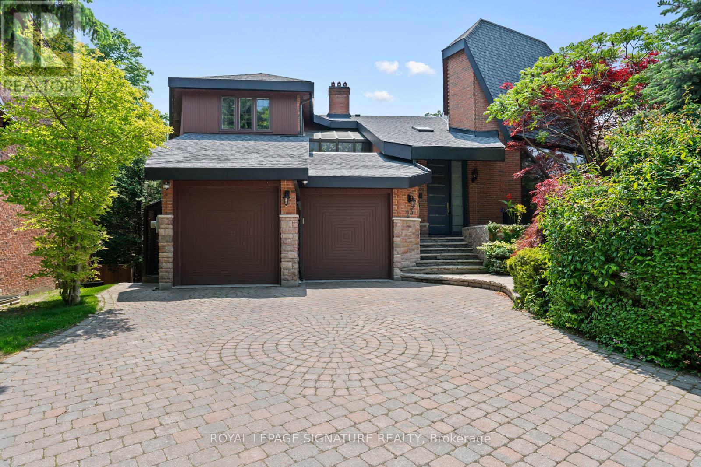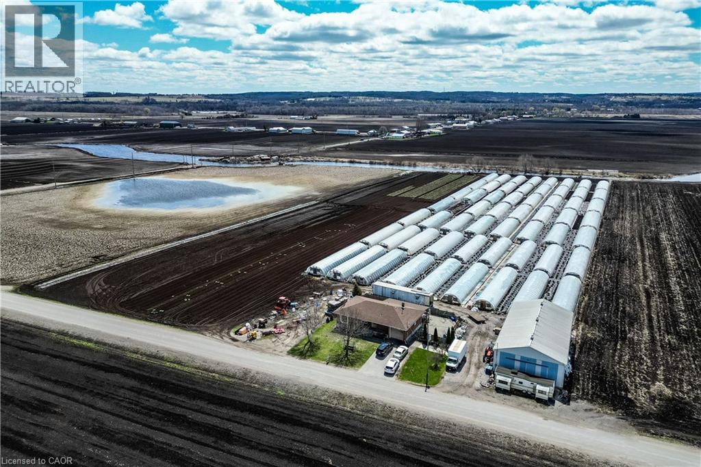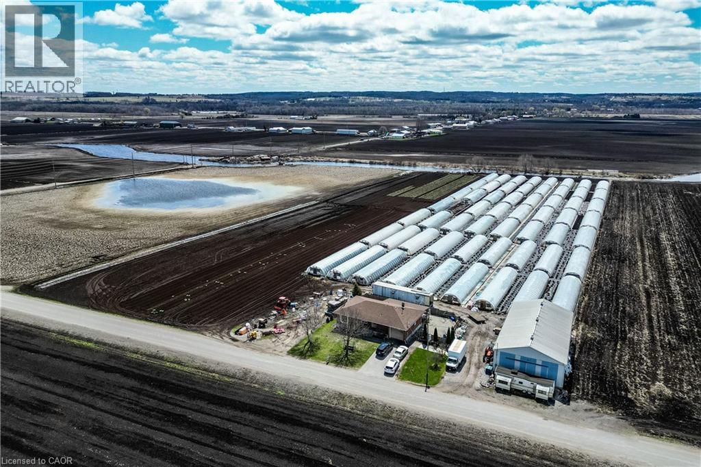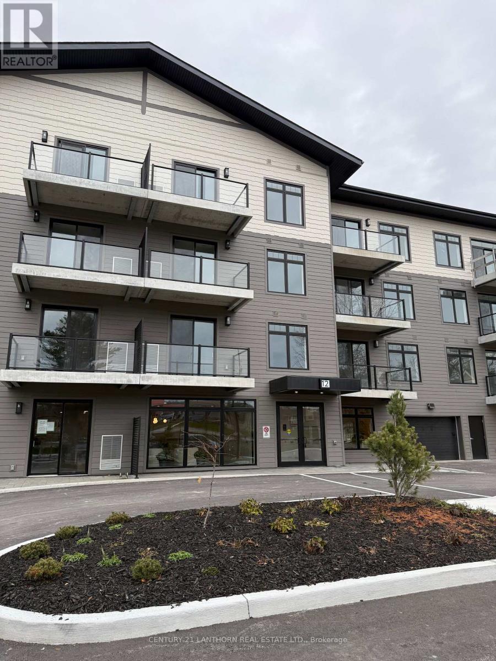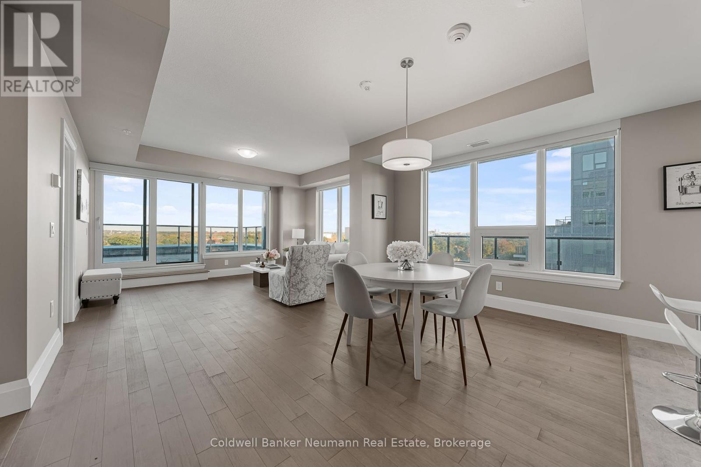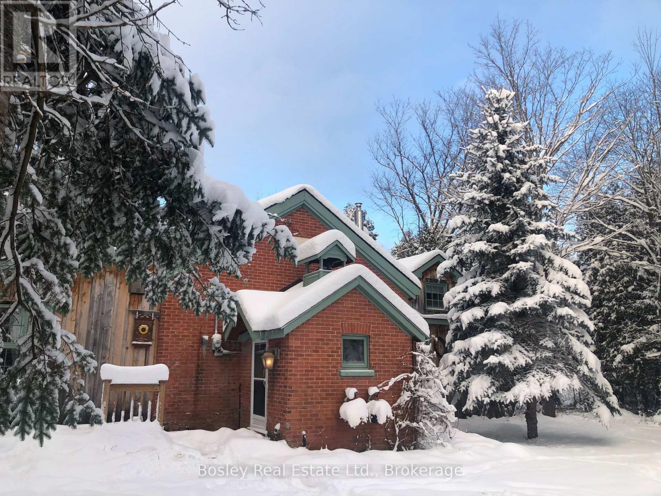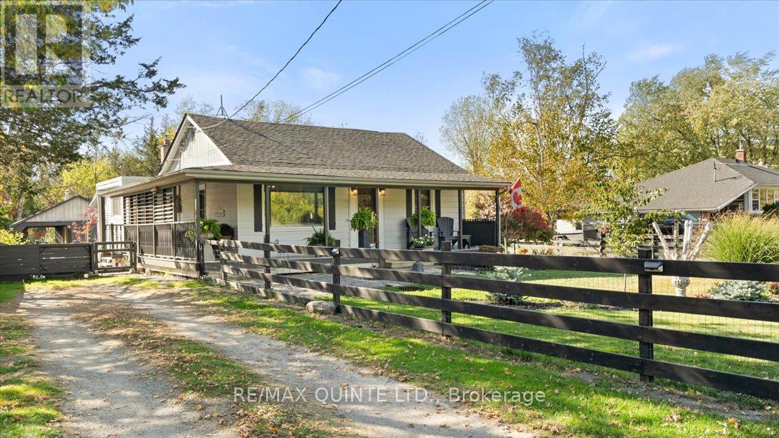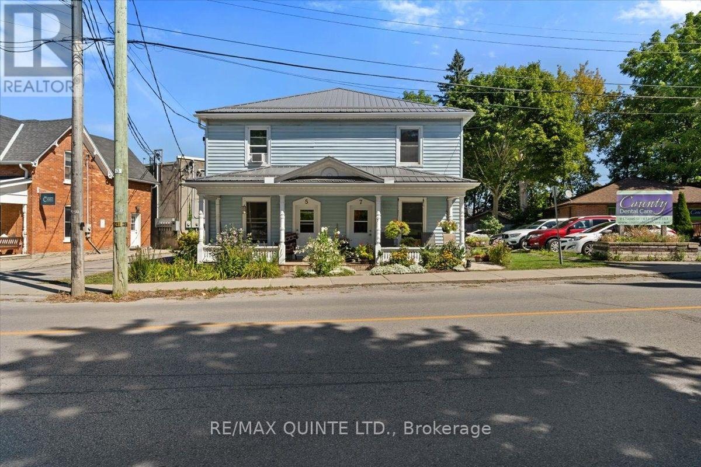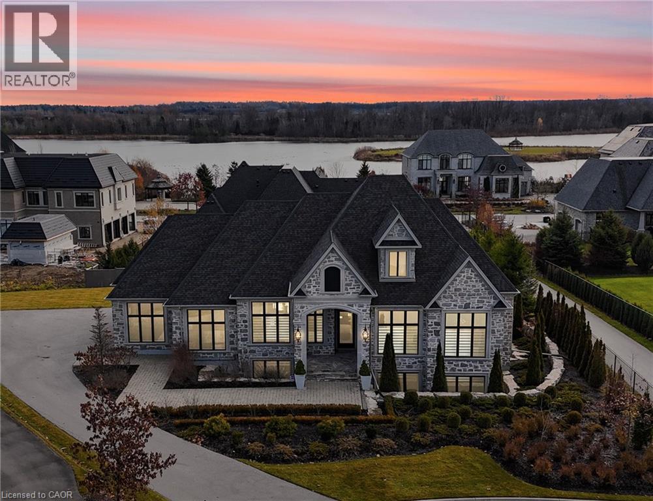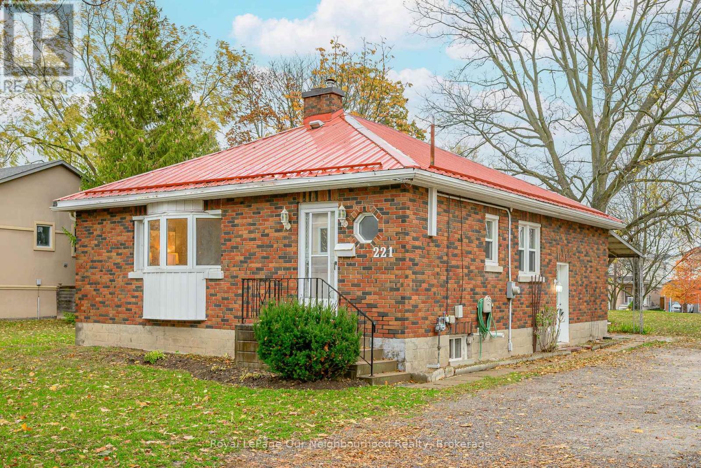23 - 15 Brenthall Avenue
Toronto, Ontario
Welcome to 15 Brenthall Ave. Elevated living in the heart of North York!Just steps from Finch Avenue and Bathurst Street, these townhomes place you at the centre of convenience and connection. Surrounded by parks, top-rated schools, shopping, dining, and easy transit access, this community offers the perfect blend of lifestyle and location. Contemporary interiors and spacious layouts are complemented by private outdoor spaces, including balconies, and rooftop terraces - perfect for entertaining, relaxing, or taking in the views. Underground parking available for $125/month. Maximum one parking spot per unit. Utilities are extra. Pictures may not depict the exact unit. (id:50886)
RE/MAX Hallmark Realty Ltd.
23 Brandy Court
Toronto, Ontario
Beautifully Renovated Walkout Basement Apartment in Prestigious Bayview/York Mills Area Tucked away on a quiet private crescent, this fully renovated walkout basement apartment offers exceptional space, natural light,and modern finishes. Enjoy a bright, spacious living room with full-sized windows, a gourmet kitchen featuring granite countertops and convenient bar seating, and a stylish 3-piece bathroom. With a huge hallway, ample storage, and a thoughtfully designed layout, this apartment truly feels like home.*All utilities + high-speed internet included*Parking available*Short walk to York Mills & Banbury bus stops*Top-rated schools nearby*Close to community centres and amenities*Perfect for a single professional seeking comfort, convenience, and a prime North York location. (id:50886)
Royal LePage Signature Realty
Upstairs - 3035 Bathurst Street
Toronto, Ontario
Positioned in a bustling plaza with exceptional foot traffic, this versatile office unit offers the perfect setting for a professional business office. Just steps away from a Metro grocery store and surrounded by a variety of popular quick-service restaurants, the location ensures convenience for both clients and staff. The space features two private office rooms, a functional kitchen, and a dedicated bathroom, ideal for day-to-day operations. Potential uses: law office, accounting, consulting, engineering, professional...Don't miss this opportunity to establish your business in a highly visible and accessible location that supports productivity and convenience. (id:50886)
RE/MAX Community Realty Inc.
331 Tornado Drive
Bradford West Gwillimbury, Ontario
Welcome to 331 Tornado Dr, Nestled in the Quiet Farming Community of Bradford West Gwillimbury. This residential farmland is a terrific opportunity for those seeking a blend of farm living and city convenience. Exceptionally Well Maintained 3+1 Bungalow with finished basement. Large covered Deck And expansive Patio - Perfect For Entertaining and BBQs! 10 Acres of Rich, Holland Marsh Muck Soil, Zoned Marsh Agriculture. Includes: Large Barn, Employee Accommodation, 58 Greenhouses, Refrigerated Trailer, Kubota Tractors and other Farming Equipment. Close To The Hustle And Bustle Of Downtown Bradford. Conveniently Located just Off Hwy 400, 10 -15 min Drive To Upper Canada Mall, Walmart, Costco, Home Depot, Canadian Tire, Home Depot, Sports Centre, Tim Hortons, Etc) & Bradford Go Station. (id:50886)
Homelife Miracle Realty Ltd
331 Tornado Drive
Bradford West Gwillimbury, Ontario
Welcome to 331 Tornado Dr, Nestled in the Quiet Farming Community of Bradford West Gwillimbury. This residential farmland is a terrific opportunity for those seeking a blend of farm living and city convenience. Exceptionally Well Maintained 3+1 Bungalow with finished basement. Large covered Deck And expansive Patio - Perfect For Entertaining and BBQs! 10 Acres of Rich, Holland Marsh Muck Soil, Zoned Marsh Agriculture. Includes: Large Barn, Employee Accommodation, 58 Greenhouses, Refrigerated Trailer, Kubota Tractors and other Farming Equipment. Close To The Hustle And Bustle Of Downtown Bradford. Conveniently Located just Off Hwy 400, 10 -15 min Drive To Upper Canada Mall, Walmart, Costco, Home Depot, Canadian Tire, Home Depot, Sports Centre, Tim Hortons, Etc) & Bradford Go Station. (id:50886)
Homelife Miracle Realty Ltd
309 - 12 Clara Drive
Prince Edward County, Ontario
Imagine a quality fitness centre and pool next door and just waiting for your membership. Dining, caf, gorgeous community walks with plenty of water views, a boardwalk that takes you right into town. Just a taste of a truly unique condo complex experience and we haven't even begun with your condo building yet. Inside, find a hotel-quality foyer with a lounge and fireplace for any time you or guests need to relax before and after your comings and goings. Your unit is endowed with some luxury elements that will certainly comfort you and ensure your enjoyment of this space. Bedrooms with gorgeous town views, one with an en suite adaptable family washroom. A generous dining area provides enough room for an office space and is open to the living room for an airy and bright feel. The living room is a showpiece that will be sure to impress with its floor-to-ceiling glass box aesthetic. A wraparound balcony with a generous depth will also impress you with its views of the Macaulay Mountain Conservation Area range and glimpses of some classic Picton town charm. Book your showing today and see just how much you will love living in your newly finished, never-lived-in pied a terre condo. (id:50886)
Century 21 Lanthorn Real Estate Ltd.
802 - 73 Arthur Street
Guelph, Ontario
Everyone wants an easier life, right??? Well, it doesn't get much easier than 802-73 Arthur Street! If you've considered downsizing into the condominium lifestyle but are concerned about the space feeling too tight or the lack of outdoor space, this 2-bedroom, 2.5-bathroom, plus a 366 sq ft balcony, makes this worth seeing. You still get that outdoor space, but without grass-cutting, weed-pulling, or snow shovelling! Speaking of snow...When you're driving right into the underground parking garage, you never have to worry about scraping/brushing snow off your vehicle again! It's rare to get such a large terrace on a high floor like this, so please don't miss your opportunity to see this unique spot! (id:50886)
Coldwell Banker Neumann Real Estate
355276 The Blue Mountains Euphrasia Townline
Blue Mountains, Ontario
Charming 1917 Schoolhouse Retreat in the Heart of the Blue Mountains & Beaver Valley Step into history and natural beauty with this converted four-bedroom 1917 schoolhouse, nestled amidst the serene countryside of the Blue Mountains and Beaver Valley. Original wood flooring, exposed brick from the historic schoolhouse, custom built-in bookshelves, and expansive windows create a charming, inviting interior. The flexible layout makes it ideal for full-time living or weekend escapes. Set on a manageable acreage and surrounded by large, peaceful properties, the home offers the privacy of rural life without the burden of extensive maintenance. Wander through the beautiful gardens, reimagine the charming outbuildings, or relax in the tranquil outdoor spaces. Adventure awaits just minutes away, with access to world-class rock climbing, hiking, and cross-country skiing in Kolapore and along the Bruce Trail-plus easy access to renowned downhill ski hills. Enjoy the best of both worlds with vibrant towns like Thornbury, Collingwood, and Kimberley nearby, offering shopping, art galleries, and a flourishing culinary scene Perfect for those seeking a peaceful yet connected lifestyle, this is a rare opportunity to own a piece of Ontario's rich history in one of its most desirable four-season destinations. Discover the charm. Live the lifestyle. Welcome home. (id:50886)
Bosley Real Estate Ltd.
107 Ashley Street
Belleville, Ontario
Welcome to this charming 2-bedroom, 1-bathroom home located on the outskirts of town, offering the perfect balance of country tranquility and convenient access to local amenities. Enjoy the beautiful wrap-around veranda ideal for morning coffee, evening relaxation, or entertaining guests outdoors. The property features a fully fenced yard, perfect for children, pets, or outdoor enjoyment. A 20x24 detached garage/workshop provides ample space for parking, storage, or hobbies. Inside, the cozy and efficient layout offers comfort and functionality, making it an excellent choice for first-time buyers or those looking to downsize. Recent updates include new bathroom, G&R Insulation spray foaming the entire crawlspace, among many other upgrades. This well maintained home is move-in ready and a wonderful opportunity you wont want to miss! (id:50886)
RE/MAX Quinte Ltd.
5-7 Chapel Street
Prince Edward County, Ontario
4-PLEX! Look no further! Live and make income or as an investment, this property is in a prime downtown Picton location that you can walk to everything in town. It also has 5 car parking with a 2 car garage! Built in 1900, it is a great legal four-plex that consists of four - one bedroom units, each with a 4 piece bathroom and full kitchen. The windows, electrical and metal roof have all been updated. Don't miss this opportunity! (id:50886)
RE/MAX Quinte Ltd.
31 Reid Court
Puslinch, Ontario
Welcome to 31 Reid Court, a stunning luxury bungalow located on a 1/2 acre lot in the prestigious Heritage Lake gated community. This residence offers an exceptional blend of elegance, comfort and masterful craftsmanship. The main level features soaring twelve-foot ceilings and an open-concept kitchen, living and dining space filled with natural light. The chef’s kitchen is equipped with a Sub-Zero paneled fridge and freezer, a Thermador paneled dishwasher, an industrial Thermador stove with a custom range hood, a large island with seating and storage, and a paneled Marvel beverage fridge for added convenience. The living room is centered around a striking marble fireplace, and upgraded designer lighting throughout enhances the home’s sophisticated ambiance. The primary suite serves as a private retreat, offering a generous walk-in closet and a spa-inspired ensuite with double sinks, a deep soaker tub and elegant marble finishes. Heated floors extend through the primary ensuite, the second main-floor bathroom and the laundry room. Two additional spacious bedrooms complete the main level. The fully finished basement impresses with ten-foot ceilings and features a dedicated home theatre with a Sony projector and an approximately one-hundred-fifty-inch screen, an expansive rec and living area with a fireplace, and three additional large bedrooms. Additional highlights include that the home is Net Zero ready, has a Sonos sound system with Triad speakers on the main level and wiring for future expansion, a 2020 Generac generator and home security system. Outside, a spacious backyard with generous greenspace and a covered outdoor living area with a built-in fireplace creates the perfect setting for entertaining. Paired with quick access to surrounding conveniences, this home delivers effortless luxury in a peaceful, sought-after location. (id:50886)
Corcoran Horizon Realty
221 Liberty Street N
Clarington, Ontario
This charming detached bungalow offers a fantastic opportunity for first-time buyers, downsizers, or savvy investors. Featuring 2 spacious bedrooms and 2 bathrooms, this home is full of potential and waiting for someones creative touch. Situated on an extra wide and deep lot in a convenient Bowmanville location, you're close to schools, parks, shopping, and transit. With its classic layout and solid bones, it's the perfect canvas to renovate, refresh, or reimagine entirely. Whether you're looking to enter the market or add to your investment portfolio, this home is a smart move with room to grow. Don't miss out on this opportunity to create something truly special in an established neighbourhood. This 75 foot wide lot has the potential for a possible severance, or a huge addition or maybe a second dwelling on the lot. Check with the municipality about 3 dwelling units allowed on this lot. (id:50886)
Royal LePage Our Neighbourhood Realty

