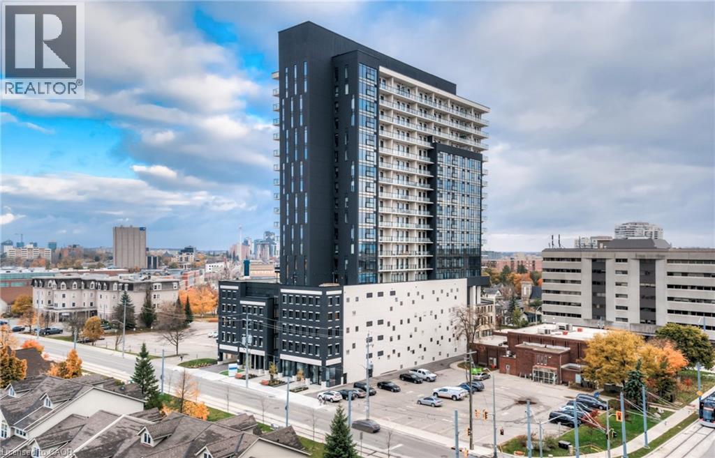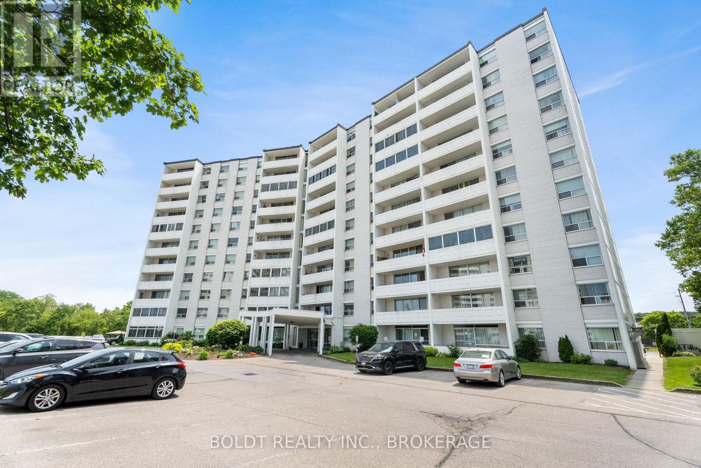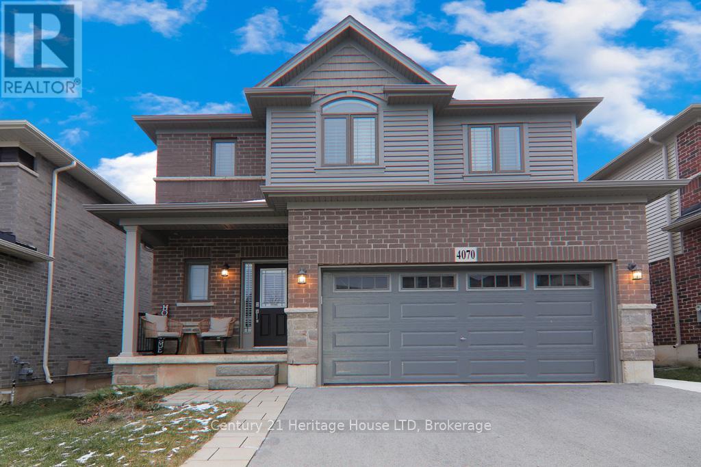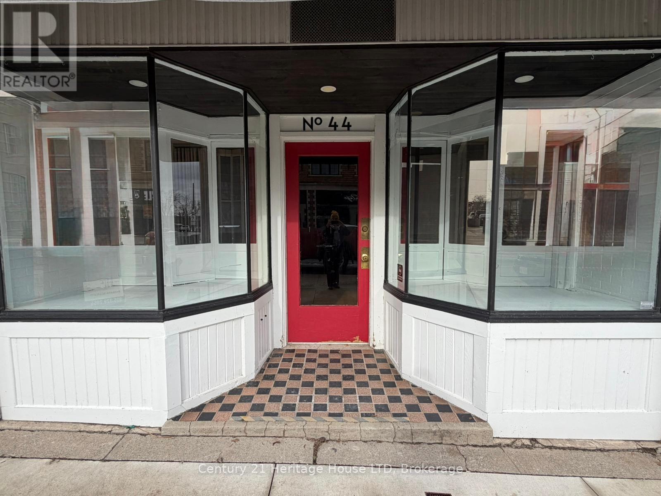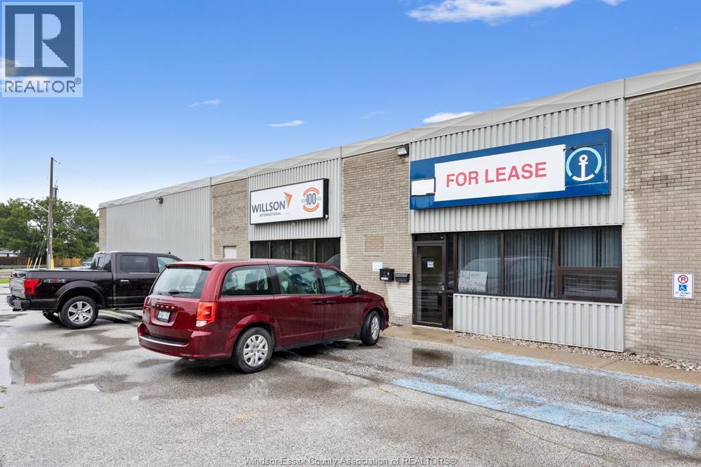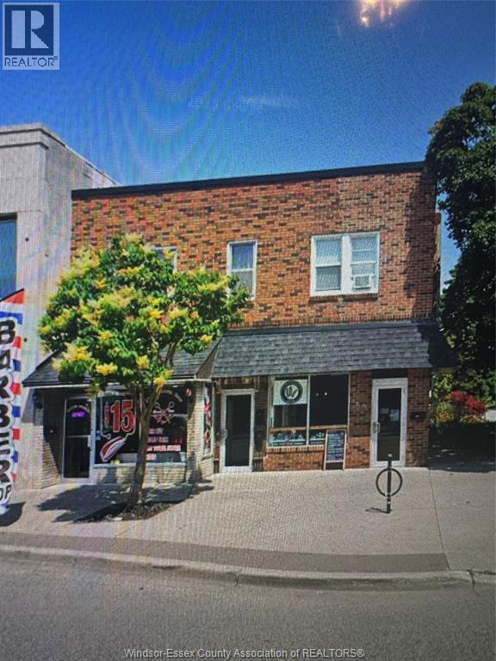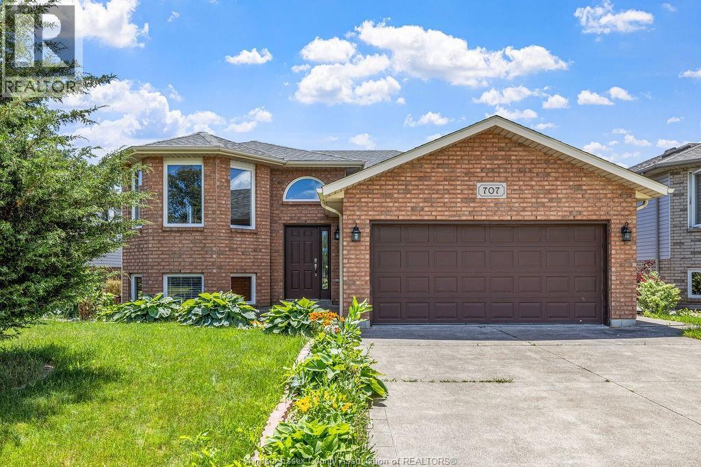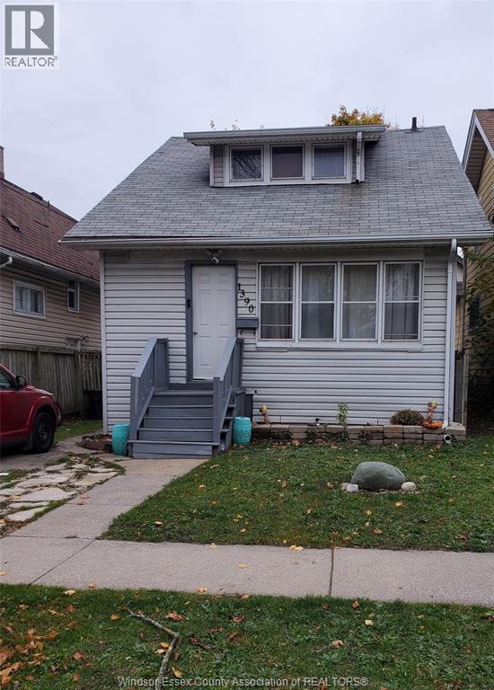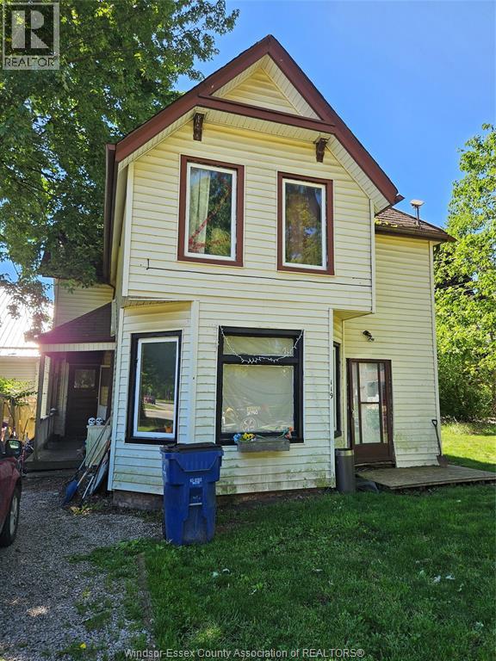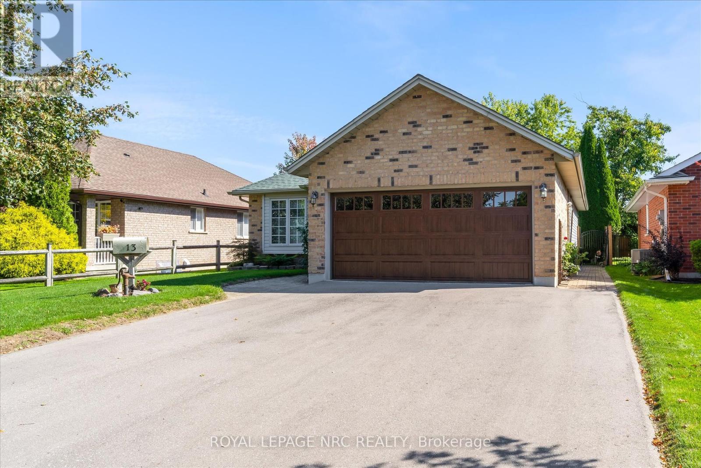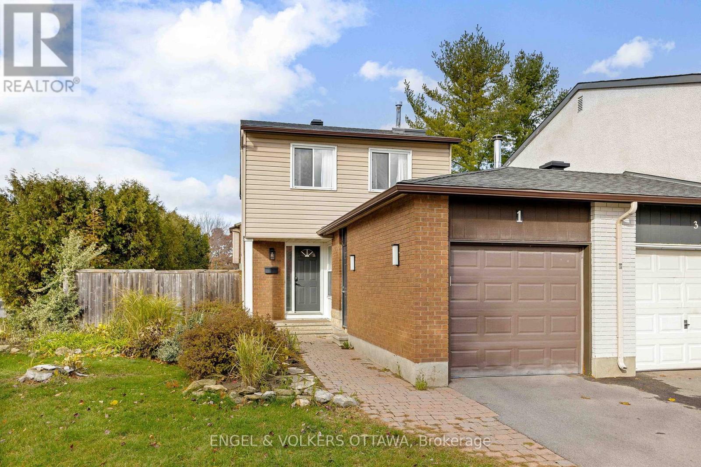181 King Street S Unit# 1811
Waterloo, Ontario
Welcome to Circa 1877 in Uptown Waterloo, where modern design meets historic charm in the heart of the Bauer District. This one-bedroom, one-bathroom condo offers 633 sq ft of open-concept living space, complete with in-suite laundry and a private 170 sq ft balcony. The stylish kitchen features quartz countertops, subway tile backsplash, and a functional island with power outlets. Residents enjoy exceptional building amenities, including a rooftop terrace with a saltwater pool, cabanas, and BBQs, as well as a fitness and yoga room, resident lounge, and secure entry. With the LRT just steps away and shops, dining, and entertainment within walking distance, this location is ideal for vibrant urban living. An excellent investment opportunity, as this unit is currently rented for $2,200/month plus utilities. (id:50886)
Chestnut Park Realty Southwestern Ontario Limited
Chestnut Park Realty Southwestern Ontario Ltd.
902 - 35 Towering Heights Boulevard
St. Catharines, Ontario
Spacious 3-Bedroom Condo with Ensuite & Scenic Views! Welcome to this beautiful 3-bedroom suite, freshly painted and thoughtfully maintained. The home features a convenient 2-piece ensuite bathroom, rare in-suite laundry, and comes equipped with a fridge, stove, dishwasher, and stackable washer and dryer. Located in a desirable South End community, residents enjoy access to an impressive array of amenities, including an indoor pool, sauna, exercise room, party room, card lounge, library, outdoor patio, and more. A perfect blend of comfort, convenience, and lifestyle! (id:50886)
Boldt Realty Inc.
4070 Thomas Street
Lincoln, Ontario
Great opportunity for this very well kept home on e newer up and coming Beamsville location, 1900 square foot home with attached double car garage, accessible from the entrance foyer, sliding doors from breakfast area to back yard, the laundry room is very convenient on the second floor, unspoiled basement ready for your finishing touches, open concept main floor with 9 foot ceilings, stainless steel appliances, large window shutters, microwave oven, all in as is condition. Neighborhood splash pad nearby. sellers are very flexible with the closing date. (id:50886)
Century 21 Heritage House Ltd
44 Jarvis Street
Fort Erie, Ontario
Updated 1,122 sq. ft. retail space in the centre of Bridgeburg's revitalized commercial district. This freestanding one-storey brick building offers strong street exposure with its classic glass storefront, original wood floors, high ceilings with a tin-style finish, updated lighting, crown moulding, and a new air conditioning unit. The layout is open, which makes it easy to customize and tailor the merchandising to your needs and there is a basement which is ideal for storage or preparation work for the retail space. Jarvis Street has undergone major municipal improvements, creating a more active and inviting commercial corridor. This location is well-positioned for retail tenants seeking to join a growing and vibrant downtown community. Rear parking for employees and additional street parking for customers. Immediate possession available. (id:50886)
Century 21 Heritage House Ltd
3950 Malden Unit# 5
Windsor, Ontario
Furnished 1550 Sq Ft of well-maintained office space available with direct exposure and signage opportunity on Malden Road, minutes from Highway 401, EC Row Expressway, and the Ambassador Bridge. This unit has lots of natural light and includes all office furniture currently present. This unit has two washrooms, a lunchroom/kitchen, storage and open concept layout. Parking Included! $3125 per month all inclusive. Call the listing agent for more details. Floor Plans available! (id:50886)
Royal LePage Binder Real Estate
1388 Ottawa Street Unit# 2
Windsor, Ontario
NEWLY UPDATED AND RENOVATED 2 BEDROOM, 1 BATH UNIT IN THE WALKERVILLE AREA. NEW APPLIANCES. CLOSE TO ALL AMENITIES INCLUDING BUS ROUTE. EXTRA STORAGE AVAILABLE IF NEEDED. RENTAL APPLICATION IS REQUIRED. (id:50886)
Royal LePage Binder Real Estate
3198 Seville Ave
Windsor, Ontario
Welcome to 3198 Seville Ave.Located at the East of Windsor, E.C.Row, A couple of steps to Battery Plant, Mercato, Shoppers, and Metro. Vista Academy and St Joseph School. A semi detached ( Only Main Level), Two bedrooms, 4P.C Bathroom,Spacious living room equiped with open concept kitchen, dining area with Garage. Tenant is responsible for 60% of utilities (Hydro, Gas and Internet). A minimum 1-year lease, credit check , reference and record of employment required. (id:50886)
Exp Realty
707 Sarah Court Unit# Upper
Windsor, Ontario
THE UPPER LEVEL OF A WELL MAINTAINED RANCH, LOCATED IN A HIGHLY SOUGHT AFTER SOUTH WINDSOR AREA IS AVAILABLE FOR IMMEDIATE POSSESSION. MAIN LEVEL HAS 3 SPACIOUS BEDROOMS, AN UPDATED KITCHEN WITH STAINLESS STEEL APPLIANCES, LAUNDRY AREA AND A 4 PIECE BATHROOM. 2 PARKING AVAILABLE ON DRIVEWAY. MONTHLY RENT IS $2400 PLUS UTILITIES. DON'T MISS THIS OPPORTUNITY! TENANT TO PROVIDE CREDIT CHECK & REF, AND EMPLOYMENT VERIFICATION. MINIMUM OF ONE YEAR LEASE REQUIRED. (id:50886)
Deerbrook Realty Inc.
1390 Howard Ave
Windsor, Ontario
GREAT FIRST TIME BUYERS HOME OR EXCELLENT INVESTMENT OPPORTUNITY IN CENTRAL LOCATION CLOSE TO ALL AMENITIES AND SHOPPING.THREE BEDROOMS AND A FOUR PIECE BATH ON SECOND LEVEL.MAIN LEVEL HAS A LIVING, KITCHEN, DINING AND ALSO AN ENCLOSED PORCH FOR YOUR MORNING COFFEE. TWO PIECE BATH IN THE BASEMENT AND POTENTIAL FOR ADDITIONAL LIVING SPACE. SIDE DRIVE SO PARKING IS NOT A PROBLEM AND FENCED YARD FOR YOUR PRIVACY. SCHEDULE YOUR VIEWING TODAY! (id:50886)
Pinnacle Plus Realty Ltd.
119 Chestnut Street West
Bothwell, Ontario
Fixer upper Opportunity! Perfect for any savvy investors looking for their next project. historic town of Bothwell, it's within walking distance to Main Street and all the local amenities. The furnace & AC are approx. 10 years old. Roof is approx lyr old. Home is currently tenanted. This property is Sold As Is / Where Is. (id:50886)
Pinnacle Plus Realty Ltd.
13 Tanner Drive
Pelham, Ontario
Fresh New Price with price adjustment !!! Discover the incredible potential of this charming 2-bedroom bungalow, complete with a double car garage, nestled in the highly sought-after area of Fonthill! This home has been thoughtfully updated in key areas, featuring a reliable Lennox AC and furnace, a brand new insulated wood grain door, and modern shingles installed within the last decade. The layout is ideally suited for empty nesters seeking a double car garage and low-maintenance outdoor space. You'll love the convenience of main floor laundry that effortlessly connects to the garage. With a driveway that accommodates four cars comfortably and space for two more in the garage, entertaining is a breeze! The cozy basement, highlighted by a gas fireplace, offers the perfect ambiance and the option to create a private retreat for an in-law suite or older child. Don't miss out on this rare opportunity; bungalows with a double car garage in such a fantastic location are hard to come by and require no work at all! (id:50886)
Royal LePage NRC Realty
1 Berkshire Way
Ottawa, Ontario
This beautifully renovated 3-bed, 1.5-bath end-unit Barrhaven home, located on a premium corner lot, offers the privacy and feel of a detached home, since it's attached only by the garage. Inside, the main level greets you with a bright, airy foyer opening into a spacious, open-concept layout. The kitchen features expansive counter space, cream cabinetry, and a suite of stainless-steel appliances, with a pass-through to the dining area. The adjoining living and dining room shines with dark-stained hardwood floors, a cozy corner gas fireplace, and both a large window and sliding glass doors that deliver abundant natural light and direct access to the deck. Upstairs, the generous primary bedroom has wide-plank flooring, a statement light fixture, and a custom closet system hidden behind sliding barn doors. Two windows and a skylight enhance the bright, airy atmosphere. This level has two additional bedrooms, providing flexibility for a family or a home office. An updated full bathroom with a modern vanity, gold-accent mirror, and a tub/shower combo completes this level. The lower level significantly expands your living space, with a large recreation room, a sleek half bath, and a practical laundry room with a side-by-side washer & dryer (2024). Outside, the oversized fenced yard is a rare find with ample room for kids to roam, summer barbecues on the elevated deck, gardening, or simply relaxing in privacy. This home enjoys easy access to excellent schools, abundant parks and walking trails, and major amenities including shopping and dining at Chapman Mills Marketplace and Barrhaven Town Centre. Recreation opportunities are nearby at Walter Baker Sports Centre, and transit access via nearby OC Transpo routes makes this an excellent home for both growing families and professionals! (id:50886)
Engel & Volkers Ottawa

