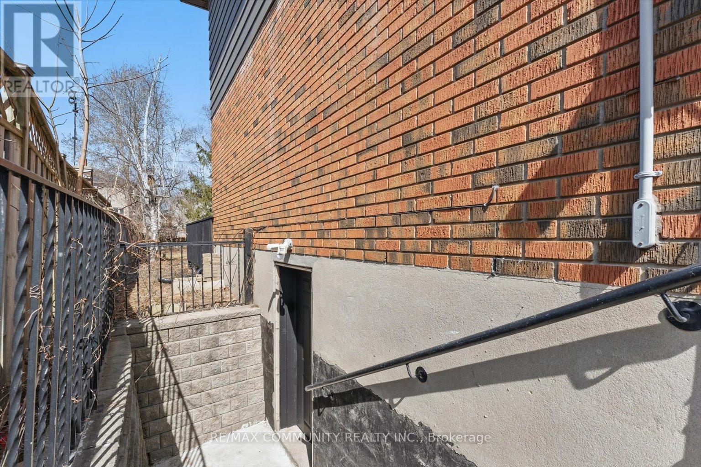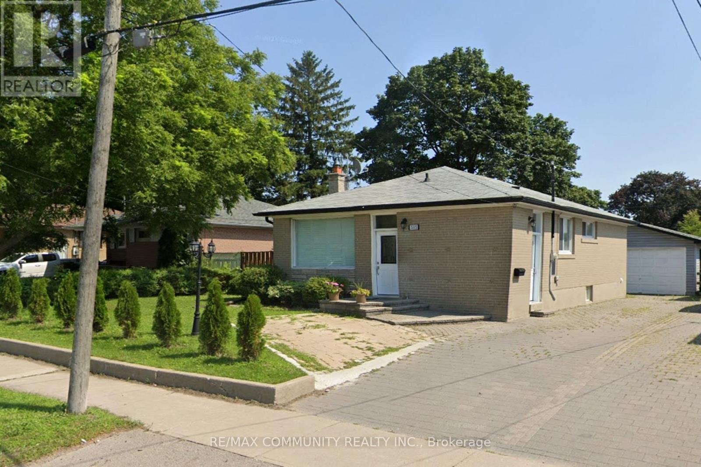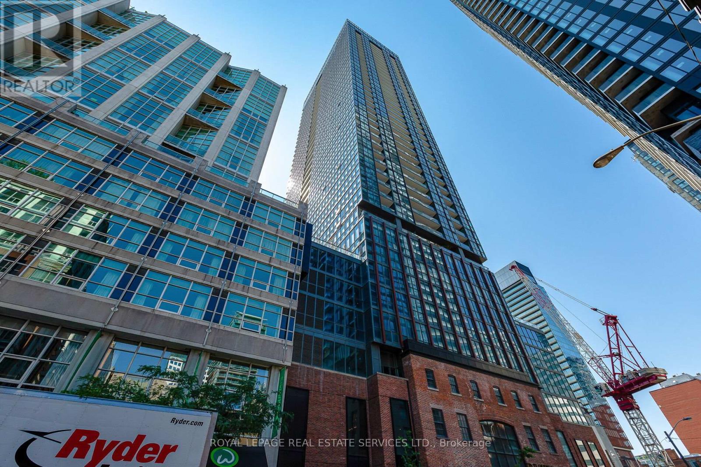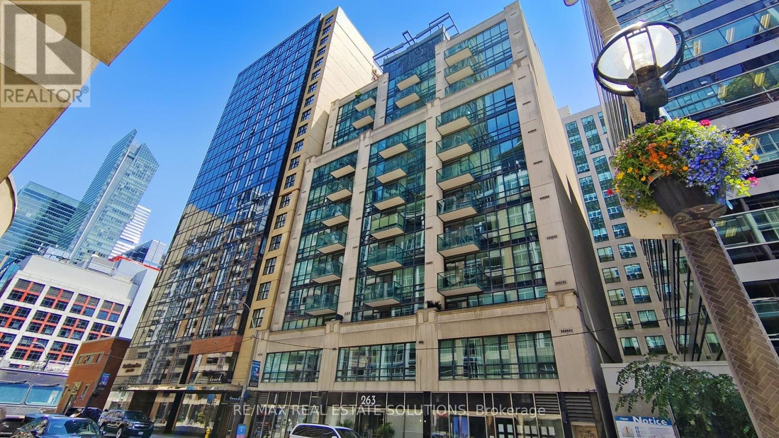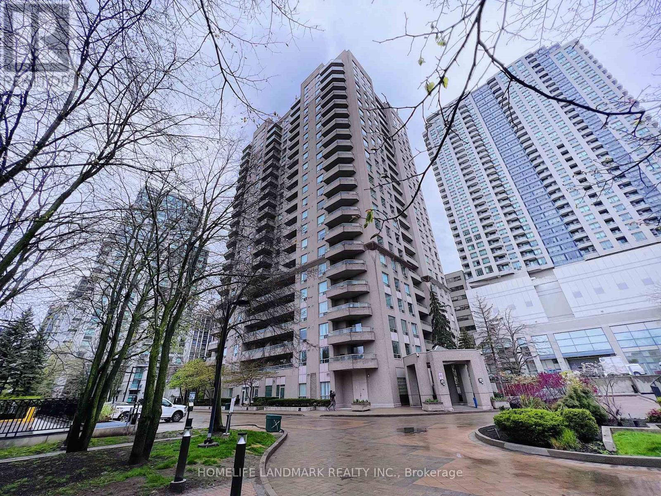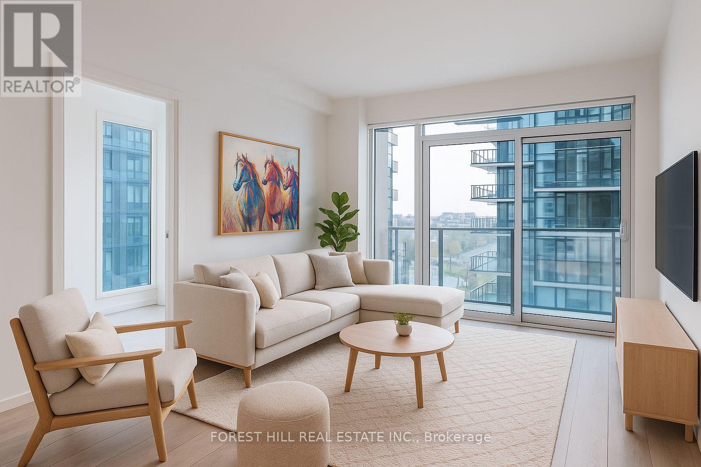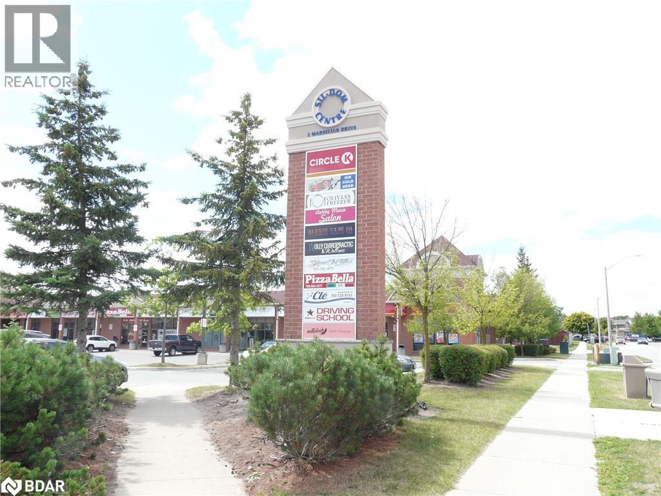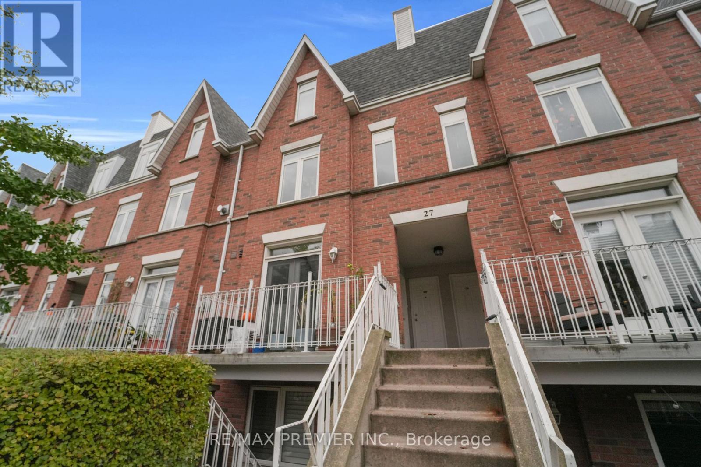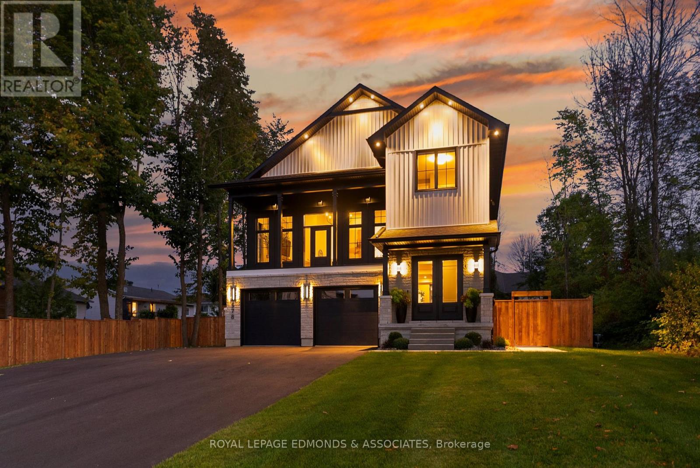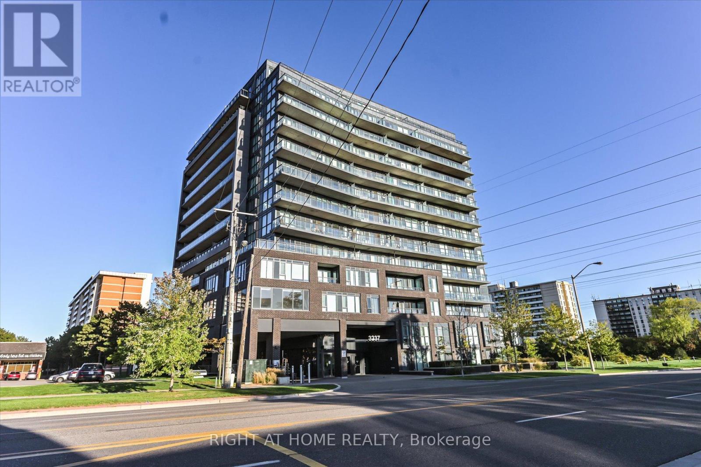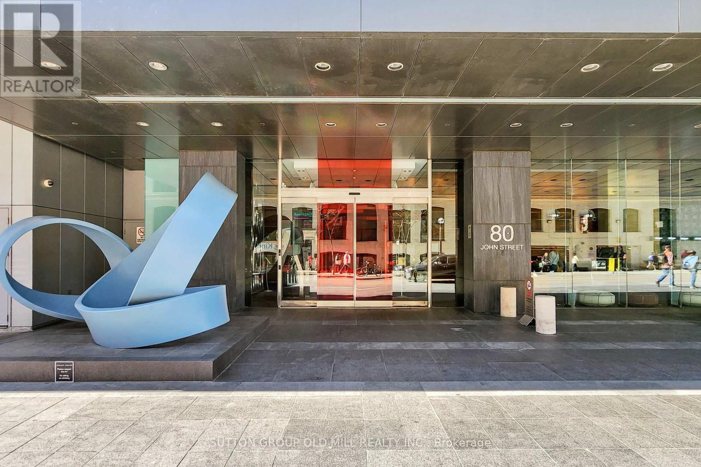Basement - 90 Euclid Avenue
Toronto, Ontario
Newly Renovated 2-Bedroom Legal Basement Apartment in Prime Scarborough Location!Beautifully renovated legal basement apartment featuring 2 spacious bedrooms, 1 modern washroom, a brand-new kitchen, open-concept living and dining area, and private ensuite laundry. Enjoy a separate walkout entrance offering full privacy and convenience.Located in a highly desirable neighborhood near Meadowvale Rd & Ellesmere Rd, this home is close to Highway 401, TTC, GO Transit, schools, parks, library, and shopping. Minutes from University of Toronto Scarborough (UTSC), Centennial College, and Hospital - perfect for students or professionals.Tenant to pay 40% of utilities. One parking space available. No smoking, no pets preferred. Move-in ready - a must-see! (id:50886)
RE/MAX Community Realty Inc.
Bsmt - 315 Rossland Road W
Whitby, Ontario
Basement Level Only Discover this clean, bright, and spacious 2-bedroom, 1-washroom unit in the highly desirable Williamsburg community. Featuring modern laminate flooring throughout (except kitchen), shared laundry, and one parking spot included. Ideally situated near recreation centres, parks, schools, shopping, and convenient transit options perfect for comfortable and accessible living! (id:50886)
RE/MAX Community Realty Inc.
2301 - 88 Blue Jays Way
Toronto, Ontario
Welcome to Bisha Hotel & Residences ft. Roof Top Infinity pool where world-class design meets sophisticated urban living. This meticulously renovated luxury suite has undergone a top-to-bottom transformation, with no detail overlooked. The suite has smart home fully automated features. Control everything from the main console (iPad) at entrance or through your phone (Lutron Lighting System w/ all lighting dimmable & ambient, SONOS sound system w/ 4 wired speakers throughout condo, Nest WiFi Thermostat, Smart Toilet-Bidet, Smart Sensor Faucet). Step into an airy, open-concept space with 9-foot exposed concrete ceilings, 7.5 European White Ash engineered hardwood floors, & 7.5 designer baseboards throughout. The bright living and dining area is anchored by a custom millwork entertainment unit ft. integrated ambient lighting, a pop-up receptacle, and a Samsung 55 QLED TV. Floor-to-ceiling sliding glass doors open to a private balcony w/ premium composite decking and captivating city views. The chef-inspired kitchen boasts quartz countertops & backsplash, integrated high-end appliances, sleek valance, track lighting, & a functional center island with linear suspension chandelier perfect for entertaining. The primary bedroom offers custom millwork, pendant lighting, & a double sliding-door closet w/ motion sensor lighting & glass panels. A versatile den, w/ floor-to-ceiling windows & pot lighting, making it ideal as a home office or lounge. Indulge in a lavish 4-piece bath w/ a custom floating vanity, oversized mirror, custom glass shower enclosure over the tub, a smart bidet toilet, & a motion-sensor faucet. Enjoy 5-star amenities including: 24-hour concierge, meeting rooms, gym, infinity pool, rooftop deck, rooftop restaurant & bar + more. Steps away from Rogers Centre, Convention Centre, Roy Thomson Hall, Tiff, TTC, GO, fine restaurants, & shopping, Walk Score of 99 and Transit Score of 100! This is more than a home its a statement in modern luxury living. (id:50886)
Royal LePage Real Estate Services Ltd.
302 - 263 Wellington Street W
Toronto, Ontario
Expansive 800+ sqft interiors and a generously sized terrace define this bright and spacious 1-bed + den (can be used as 2nd bedroom with separate door), 1-bath suite in Toronto's vibrant Entertainment District, available February 1, 2026. This exceptionally large layout features floor-to-ceiling windows, a generous open-concept living and dining area, and a versatile den that can function as a second bed or dedicated home office. The full-size kitchen offers ample cupboard and counter space, perfect for cooking or entertaining, complemented by modern upgrades including a newer dishwasher (2022), washer/dryer set (2021), and an upgraded heat pump (2023) for efficient year-round comfort. Central air-conditioning, heat, hydro, and water are all included for added convenience. Residents enjoy a well-managed building with amenities such as a concierge, gym, party/meeting room, recreation room, rooftop deck, and visitor parking. Situated just steps from Toronto's top attractions - including the Rogers Centre, CN Tower, Ripley's Aquarium, and Scotiabank Arena - as well as TTC transit and major highways, this suite offers unmatched access to entertainment, dining, and effortless city connectivity. (id:50886)
RE/MAX Real Estate Solutions
407 - 18 Hillcrest Avenue
Toronto, Ontario
Sun-filled S/W corner suite ~1,100 sq ft in the heart of North York! Rare 2 parking (tandem) + locker. Direct underground access to North York Centre Station, Empress Walk, and the future T&T Supermarket (opening 2026). Steps to restaurants, shops, library & more. Top Earl Haig / McKee / Bayview school zone. Spacious layout with ample closets. Move-in ready and perfect for winter with everything connected indoors. Amenities include 24-hr security, gym, sauna, party room, squash court & visitor parking. (id:50886)
Homelife Landmark Realty Inc.
1205s - 110 Broadway Avenue
Toronto, Ontario
Experience the art of modern living at Untitled Condos - where design, comfort, and lifestyle meet in the heart of Yonge & Eglinton. PARKING AND LOCKER INCLUDED. Be the very first to live in this brand-new, never-before-occupied 2-bedroom, 2-bathroom corner suite - a bright, sophisticated space that perfectly captures the energy of midtown Toronto. With dual south-west exposure and floor-to-ceiling windows, sunlight pours in all day, highlighting the home's clean lines and contemporary finishes. Enjoy two expansive balconies, ideal for morning coffee, evening cocktails, or effortless entertaining - expanding your open-concept living space to 849 sq. ft. Inside, discover luxurious details at every turn: high-end appliances, custom blackout blinds, spa-inspired bathrooms, and premium flooring throughout. Locker included .Step beyond your suite and into a world of resort-style amenities designed for the modern urban lifestyle: 24-hour concierge & security Indoor/outdoor pool & spa Rooftop dining with BBQs & pizza oven Basketball court Co-working and social lounges State-of-the-art fitness & yoga studios Premium car rental services...and so much more. This is more than a home - it's a lifestyle. (id:50886)
Forest Hill Real Estate Inc.
1006 - 17 Bathurst Street Nw
Toronto, Ontario
The Lakefront is one of the most luxurious buildings at Downtown Toronto. This bright & spacious modern corner unit, 1+1 den w/ door & window, ideal as a 2nd bedroom or home office, 688SF + 40SF balcony. Trendy kitchen w/ Bosh appliances, quartz countertop; Mstr Br access to bathroom, W/I closet. Enjoy unbeatable convenience with streetcar access at your doorstep, and be minutes from transit, restaurants, the new Loblaws flagship supermarket, the Harbourfront, Gardiner/DVP, Rogers Centre, CN Tower and Union/GO Train Station. Luxury amenities include a spa, pool, gym, rooftop, garden and more. Additional features include a putting golf area, fitness center, myoga room, Sky Garden, Pet Play/Spa, Aquatic Centre, Kids Rm/Playground, Entertain w/ Karaoke, Music/Theatre Rm. B/I Bosh Fridge, Dishwasher, Cooktop, Oven, Range Hood, Microwave, Washer & Dryer. Marble Backsplash, Quartz Counters in Kitchen & Bathroom, Marble flooring in Bathroom & Wood Flooring Throughout. (id:50886)
Century 21 People's Choice Realty Inc.
2 Marsellus Drive Unit# 8
Barrie, Ontario
HIGH TRAFFIC CORNER RETAIL PLAZA IN NICE RESIDENTIAL AREA, SOUTH WEST BARRIE. COME JOIN CIRCLE K CONVENIENCE, EMPLOYMENT CENTRE , PHARMA SAVE PHARMACY, CHIROPRACTOR, PIZZA HUT, GRILLICIOUS RESTAURANT & WINE BAR ETC.WIDE VARIETY OF USES WITH C4 ZONING TOTAL AREA 773 SQ FT, AVAILABLE IMMEDIATELY! (id:50886)
Royal LePage First Contact Realty Brokerage
2704 - 27 Sudbury Street
Toronto, Ontario
Welcome to vibrant King West - where downtown energy meets community charm. This spacious 2-bedroom, 1-bath condo offers over 900 sq ft of thoughtfully designed living space with a functional open-concept layout that's perfect for first-time home buyers, professionals, or young families looking for the ideal balance of style and practicality. Step inside to find a bright and inviting living area with large windows that flood the space with natural light. The modern kitchen features ample cabinetry, and a breakfast bar - perfect for casual dining or entertaining guests. Upstairs you will find two bedrooms, a laundry room and a rooftop balcony that overlooks the city with views of the CN tower. The open flow between the kitchen, dining, and living areas makes this home feel larger than life. Enjoy the ultimate convenience of being just steps from public transit, the TTC, and GO Station, as well as trendy cafés, restaurants, grocery stores, and green spaces - all within walking distance. This location offers the best of both worlds: condo living with a strong sense of community and walkability that makes everyday life effortless. *Photos have been AI generated to show the vacant space and also to be virtually staged - please refer to floorplans for accurate room measurements. (id:50886)
RE/MAX Premier Inc.
578 Melton Street
Pembroke, Ontario
Welcome to 578 Melton Street, a beautifully custom-built 5-bedroom, 4-bathroom home by Done-Right Construction & Renovations Inc., Pembroke's leading design-build firm. Located in one of Pembroke's most desirable neighborhoods, this home redefines modern living with airy interiors, timeless finishes, and a layout designed as much for connection as it is for retreat. From the moment you step inside, the home impresses with its scale and sophistication. Expansive main-floor living and dining areas flow into a chef's kitchen that opens seamlessly to a covered outdoor space, creating an effortless extension for entertaining or quiet evenings at home. On the second floor, a sunlit living room with an elegant focal fireplace offers stunning views, while further upstairs, the private bedroom level culminates in a luxurious primary suite that boasts a spa-inspired ensuite and double walk-in closets. The fully finished lower level with 9-foot ceilings offers endless versatility while the attached double garage adds everyday convenience. Built with precision craftsmanship and elevated design, 578 Melton Street offers a rare opportunity to own a home that combines style, comfort, and substance at the highest level. (id:50886)
Royal LePage Edmonds & Associates
507 - 3237 Bayview Avenue
Toronto, Ontario
**PRICED TO SELL** Welcome to The Bennett on Bayview a stylish address with exceptional amenities. This spacious 2-bedroom, 2-bath suite features a smart, functional layout and a bright, airy balcony perfect for morning coffee or evening relaxation. Enjoy standout amenities: a yoga and wellness centre, fully equipped gym, and 24-hour concierge and guest services for added convenience. With a dedicated locker for extra storage, this home offers comfort, sophistication, and a prime Bayview location ideal for professionals, small families, or anyone seeking modern city living. (id:50886)
Right At Home Realty
2009 - 80 John Street
Toronto, Ontario
Welcome to 80 John Street! Live at the heart of Toronto's entertainment district in the iconic Festival Tower, a residence that redefines downtown luxury. The desirable "Brando" suite offers a bright, light-filled Open concept floor plan. Spacious and well laid out, 703 sq ft. One bedroom plus media room all with floor-to-ceiling windows. Premium finishes include hardwood flooring, high ceilings, a modern chef-inspired kitchen with large island, integrated Miele appliances, granite countertops and lots of storage. The 178 sq ft balcony runs the length of the suite offering breathtaking city views during the day and evenings. Recently freshly painted throughout. Luxurious resort-style amenities include 24-hour concierge and security, a state of the art fitness centre, yoga/dance studio, indoor pool, A 50 seat movie screening room , party lounge , rooftop terrace with BBQ's, Meditation gardens, Sauna and Spa rooms business centre with wifi and guest suites available. Direct access to the TIFF Bell Lightbox. TTC at your doorstep. Walk to the Financial district, Queen Street Shopping and Toronto's vibrant waterfront. Whether you're a young professional, film enthusiast, or savvy investor, Festival Tower offers the ultimate in. downtown living experience. (id:50886)
Sutton Group Old Mill Realty Inc.

