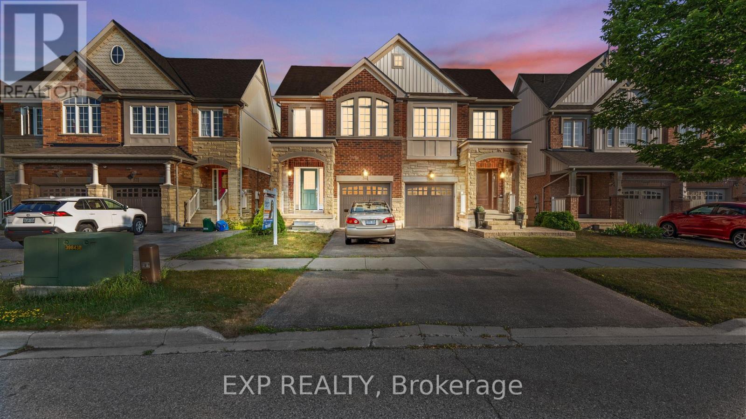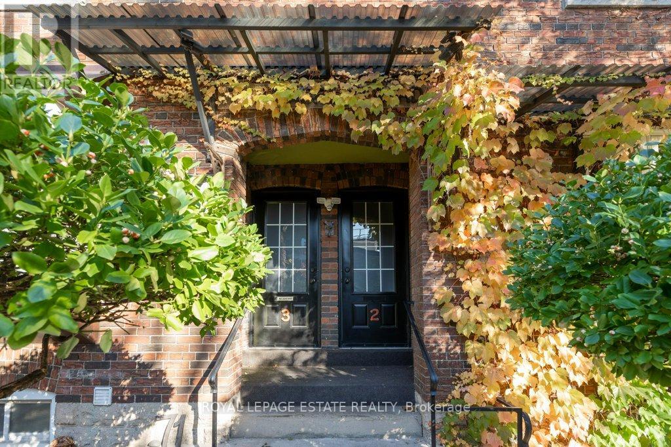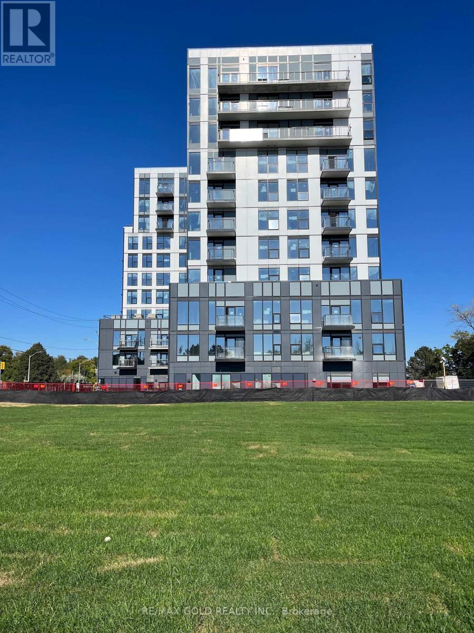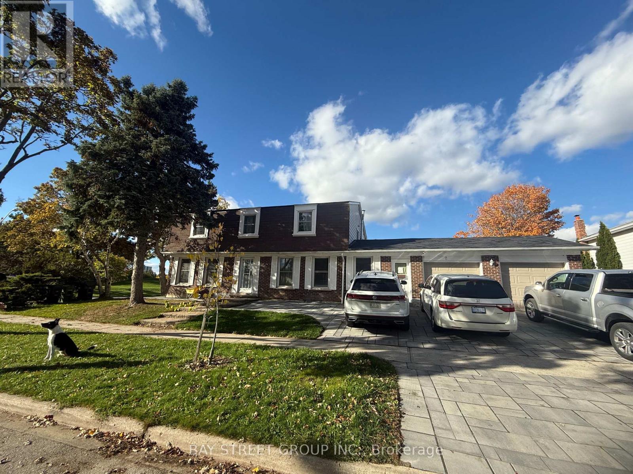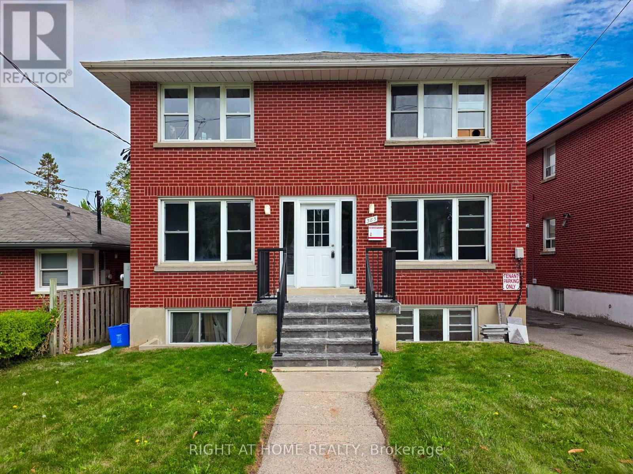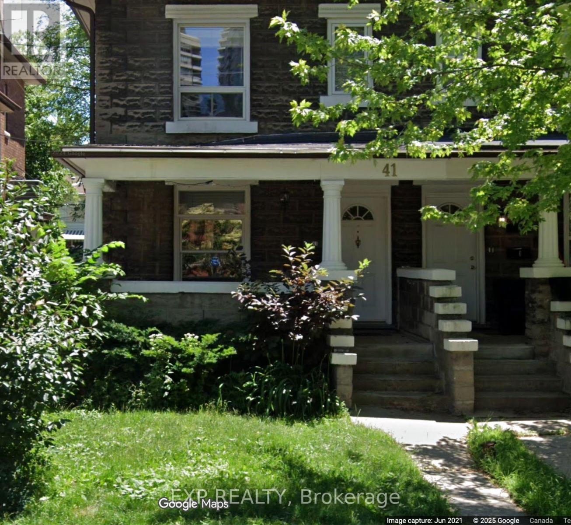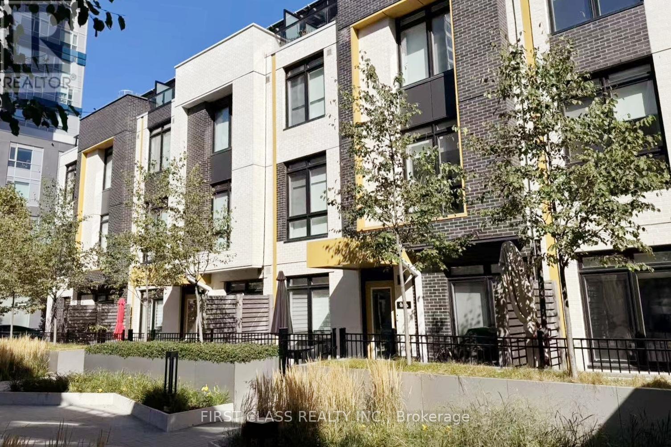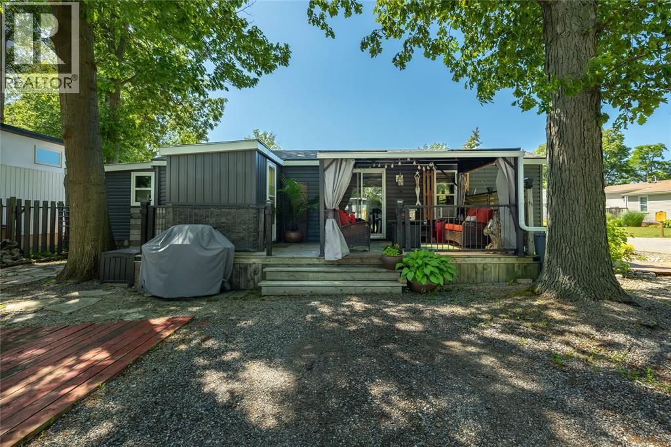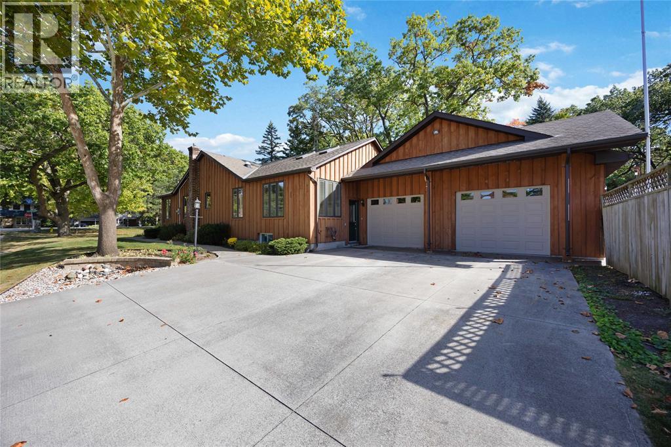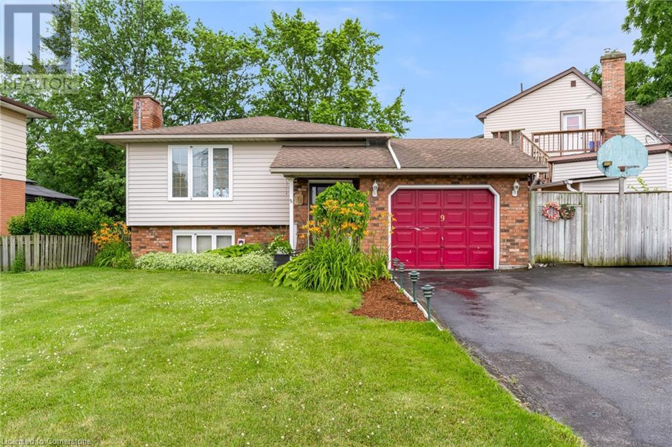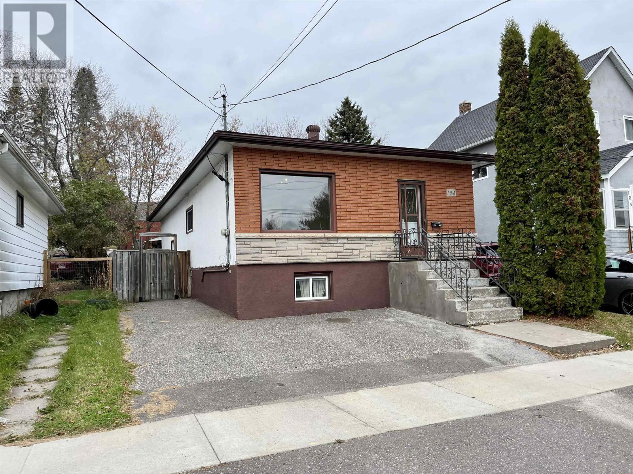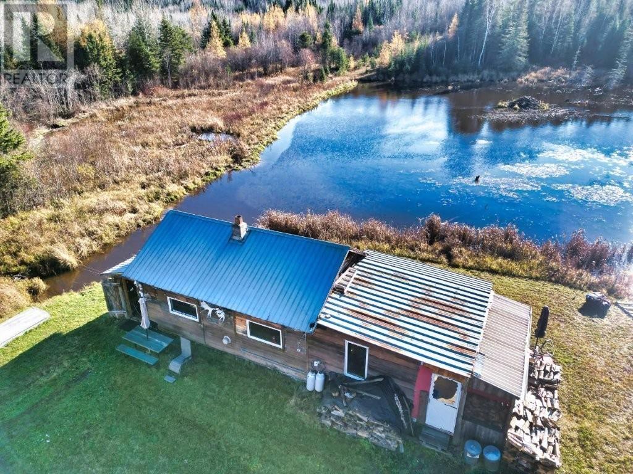54 Tozer Crescent
Ajax, Ontario
Welcome to Your New Home in Northwest Ajax! Step into this Great Gulf-built semi-detached home that perfectly combines modern comfort, family-friendly design, and unbeatable convenience. Freshly painted throughout and featuring new flooring on the second floor and stairs, this move-in-ready home welcomes you with warmth and style from the moment you enter. Enjoy a spacious layout with 4 bedrooms, 2.5 bathrooms, and approximately 1,890 sq. ft. of finished living space. The open-concept kitchen is a chef's delight, complete with stainless steel appliances, granite countertops, a mirror backsplash, and a breakfast bar perfect for casual dining or entertaining guests. Retreat to your primary bedroom suite, featuring a luxurious ensuite with a soaker tub, separate shower, and both his and her walk-in closets. The main-floor laundry room offers convenience with direct access to the attached garage. With parking for up to three vehicles (garage + driveway), there's room for the whole family. Located in the vibrant Northwest Ajax community, this home is just steps away from top-rated schools, including Vimy Ridge Public School and Jeanne Sauvé Public School (French Immersion). Commuting is a breeze with the nearby Ajax GO Station and quick access to Highways 401 and 407. You'll love having amenities at your doorstep - enjoy shopping at Westney Crossing, Nottingham Marketplace, and Meadow Ridge Plaza, or spend weekends at nearby parks, grocery stores, and recreation centres. This home truly checks every box: modern layout, practical family design, and a location that offers both peace and connectivity. Don't miss this opportunity - book your private showing today and make this stunning Northwest Ajax home yours! (id:50886)
Exp Realty
71 Rainsford Road
Toronto, Ontario
Charming, lush, well maintained, prime beach triangle, detached brick MULTIPLEX! 5 self contained units, 2 parking spaces and a separate artists studio with cathedral ceiling & 2pc. Gorgeous main floor owner's apt., approx.1400 sq ft: 2 bed, 2 bath, lg kitchen with private w/d, lg family room (or office), atrium with built in seating & sliding glass doors to private interlocked patio, cozy den with built in chaise longue, 2 mini split ductless AC/heat/dehumidify units, pocket doors & hardwood t/o. This apt. has 2 separate entrances! 1 on Rainsford Rd., 1 on Columbine Ave. 1-two bed apt., 2-one bed apts, 1 bachelor apt. Extremely well designed & well thought out, a very creative artist's property. Beautiful outdoor spaces, privacy hedging, bay windows, amazing storage spaces, multiple built ins, landscaping, wrought iron fencing. 2 types of heating (Generac generator). One of a kind and must be seen to be believed, over 3600 sq ft. Please view the floor plans. If you have dreamed of a warm, spacious, pretty, bright, detached brick Beach home with income, this is it. (id:50886)
Royal LePage Estate Realty
220 - 7439 Kingston Road
Toronto, Ontario
Start Your New Chapter at The Narrative Condos!Experience modern living in this brand new, never-lived-in 1-bedroom, 1-bathroom suite thatperfectly blends luxury, comfort, and convenience. Located on the 2ND floor, this bright unitfeatures soaring 10-ft ceilings, large windows, and premium contemporary finishes.Enjoy a spacious open-concept layout that seamlessly connects the kitchen, living, and diningareas - ideal for relaxing or entertaining. Surrounded by greenery yet close to city amenities,you're just minutes from Rouge National Urban Park, Rouge Beach, Hwy 401, TTC transit, andshopping. Only 8 minutes to U of T Scarborough and 5 minutes to the GO Station, makingcommuting a breeze.Perfect for professionals, couples, or downsizers seeking a fresh start near nature's edge -where modern design meets everyday ease at The Narrative Condos. (id:50886)
RE/MAX Gold Realty Inc.
2 Gloxinia Crescent
Toronto, Ontario
* High Demand Location * Full Furnished Basement * Separated Entry * En-Suit Laundry * Spacious Bright 4Bedroom * Big Living room * Spacious kitchen. * Situated Within Walking Distance to Schools, TTC, Parks, Shopping, Community Centre, Mins To Go Train,401, 404, 407 & Subway * Wifi & One Parking Included * Tenant Pays 1/3 Of Utilities * Second Parking negotiable (id:50886)
Bay Street Group Inc.
Lowerlevel - 385 Mary Street N
Oshawa, Ontario
Be the first to live in this beautifully renovated lower-level apartment in a legal, purpose-built triplex located in the heart of Olde Oshawa, one of the citys most desirable neighbourhoods. This spacious unit features a brand-new kitchen, bathrooms, flooring, fresh paint, and modern finishes throughout. Enjoy the convenience of in-suite laundry and one dedicated parking space at the rear of the building, with lawn care and snow removal professionally managed for worry-free maintenance. (id:50886)
Right At Home Realty
41 Hillsdale Avenue E
Toronto, Ontario
Live in the Heart of Vibrant Yonge & Eglinton! Welcome to this spacious and beautifully updated 4-bedroom home located on a picturesque, tree-lined street in one of Toronto's most sought-after neighbourhoods. Enjoy the convenience of an unbeatable Walk Score and the charm of a family-friendly community.This home features:An open-concept main floor with high ceilings and hardwood throughoutA modern kitchen with stainless steel appliancesThree generously sized bedrooms on the second floor with a 4-piece bathroomA loft-style primary suite on the third floor with a private 3-piece ensuite A large front porch and a private, fenced backyard - perfect for relaxing or entertaining Steps to Farm Boy, top-rated restaurants, shops, parks, and TTC transit. 1 Car Parking included.Tenant responsible for: hydro, gas, water, internet/cable, tenant insurance, snow removal, and lawn maintenance. (id:50886)
Exp Realty
Th08 - 100 River Street W
Toronto, Ontario
Full Furnished, End Unit,Townhouse, 3 Bdrms + Den With Skylight(Can Be Used As A 4th Bdrm), Gourmet Kitchen. A Spacious Gated Front Porch With Private Rooftop Terrace Perfect To Watch Sunset. Steps Away From Restaurants, Coffee Shops And Grocery Store. Minutes Drive To Dvp, Directy Bus To Eaton Centre/Union Station, 1.4Km To Ryerson, 1.6Km To George Brown. Surrounded By Community Centre, Playgrounds, Outdoor Skating Rink And Pam Mcconnell Aquatic Centre. Tenant To Pay Utilities And Hot Water Tank Rental If Applicable. Existing Furnitures Can Be Partially Or Fully Removed Upon Tenant Need. (id:50886)
First Class Realty Inc.
2891 Old Lakeshore Road Unit# 13
Sarnia, Ontario
LAKE HURON & BRIGHTS GROVE! It doesn’t get any better or more affordable! Discover your retreat at 2891 Old Lakeshore Road in the sought-after Lakeview Estates! This charming home offers affordable, year-round living just steps from the beautiful sandy shores of Lake Huron & sunsets every night. Ideal for singles, snowbirds, or those looking to downsize. Built in 2018, it’s move-in ready & designed for entertaining with an open concept great room that opens onto a 17x10 deck with a 12x10 gazebo for more seasonal living space . Enjoy 600+ square feet all on 1 level, with a cozy bedroom, walk-in closet & stylish bathroom complete with a soaker tub. The mudroom with laundry adds convenience, while the outdoor space boasts fire pit area & a large shed/workshop. You’ll have shared access to a community creekside park complete with a fire-pit and water access out to the lake. perfect for your paddle board or kayak. With 3 dedicated parking spaces & visitor parking available, your guests will feel right at home too. Nestled in a peaceful & private neighborhood, you’re close to the beach, dining & shopping. Ready to make this your new home? Land lease, taxes & water are only $525/Mth , so affordable! (id:50886)
Exp Realty
1311 Lakeshore Road
Sarnia, Ontario
Live on prestigious Lakeshore Road. This charming bungalow sits back on a large corner lot with an extra-wide driveway on a quiet side street. Surrounded by trees and steps from beaches, schools, and Sunripe Freshmarket. It features 3 main-floor bedrooms, including a primary with a 4-pc ensuite and walk-in closet, plus a second 4-pc bathroom. Solid Canadian maple floors, cathedral ceilings with skylights, and a sunken living room with a gas fireplace. The solid maple dine-in kitchen offers a butcher block island, pull-out pantry, glass-front cabinets, and dimmable pot lights. Formal dining room, central vac, and 4 Solatubes bringing in soft natural light. The basement includes a rec room, office, storage, workshop, and unfinished laundry. Outside: stampled concrete walkways, fenced yard, patio, gazebo, and powered shed. 2.5 car garage with separate breaker panel, two 8x10 doors, and openers. Updates: Kitchen, Breaker Panels, and A/C (2009). Furnace & Rental Hot Water Heater (2022). (id:50886)
Initia Real Estate (Ontario) Ltd.
9 Valley Road
St. Catharines, Ontario
This 3+1 bedroom, 2 bath home is nestled in the greatest part of St. Catharines. Bus route, shopping and schools near by.Hard wood floors through out, large kitchen and great sized bedrooms. In-law suite as well so if you have a parent that is with you or you want to have some extra income,it is possible. Put your personal touch on this amazing house. (id:50886)
Realty Network
198 Banning Street
Thunder Bay, Ontario
Legal duplex in the perfect rental neighborhood! Solid bungalow with two separate units and vacant possession. Main unit was rented for $1800, basement unit was rented for $1400 (landlord pays utilities). Total potential rent is $3200/month with the ability to increase in a growing market. Live in one of the units and rent the other to help pay the mortgage. Basement bedroom renovated 2015, main bath 2016, basement bath 2018, newer windows throughout providing lots of natural light, the backyard is fully fenced for privacy and includes a patio area. Off street parking and much more. Don't miss this opportunity! Call to book your viewing today! (id:50886)
Signature North Realty Inc.
515 Portage Creek Rd
Ware Township, Ontario
An Outdoorsman’s Dream – 240 Acres of Privacy and Beauty! Escape to your own private paradise in an unorganized area offering ultimate peace and quiet. This incredible property spans two separate parcels - one 160.5 acre parcel with year-round road access off Portage Creek Road and an additional 81-acre parcel you access from a maintained quad trail surrounded by crown land, creating a true wilderness retreat. The 160.5 acre parcel features a rustic three-room cabin with attached sunroom overlooking a serene beaver pond with a small waterfall, where moose, deer, and partridge are regular visitors. The cabin is equipped with a solar system for lighting, a backup generator, two woodstoves, and a newer propane space heater for cozy year-round comfort. A large cleared area is already prepped and ready for a garage or workshop, and the year-round government-maintained road extends just feet from your gate. Whether you love hunting, hiking, or simply soaking in nature’s beauty, this property offers it all. Stunning sunrises and sunsets over the pond, breathtaking northern lights at night, and complete seclusion. A truly rare find for anyone seeking adventure, tranquility, and off-grid living surrounded by the best of Northern Ontario’s wilderness. Visit www.century21superior.com for more information (id:50886)
Century 21 Superior Realty Inc.

