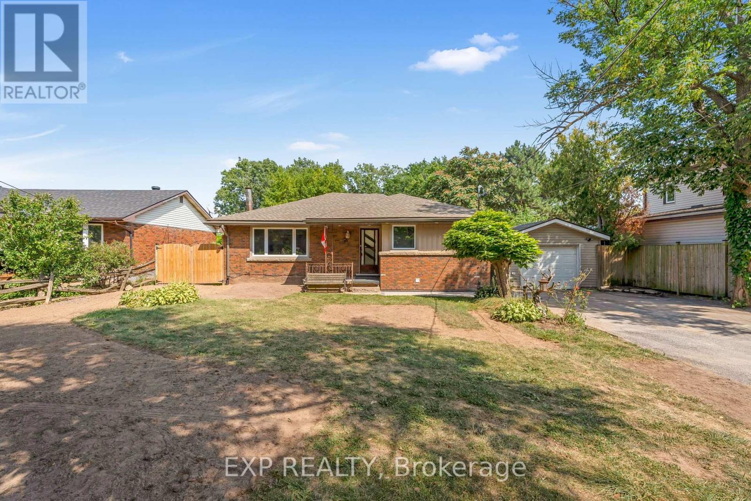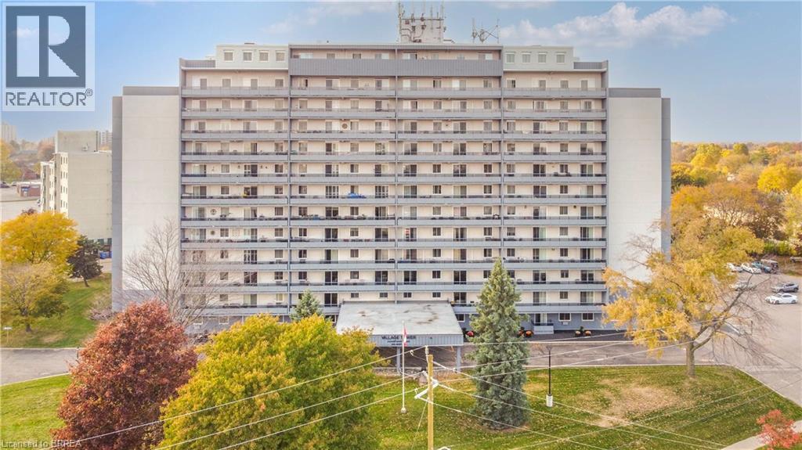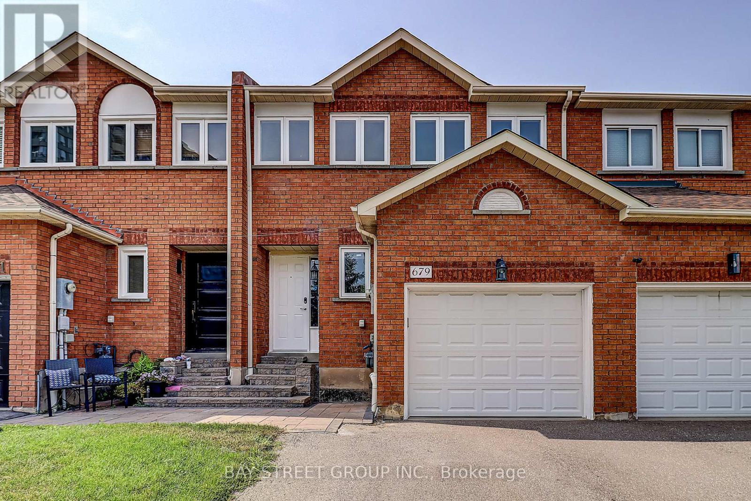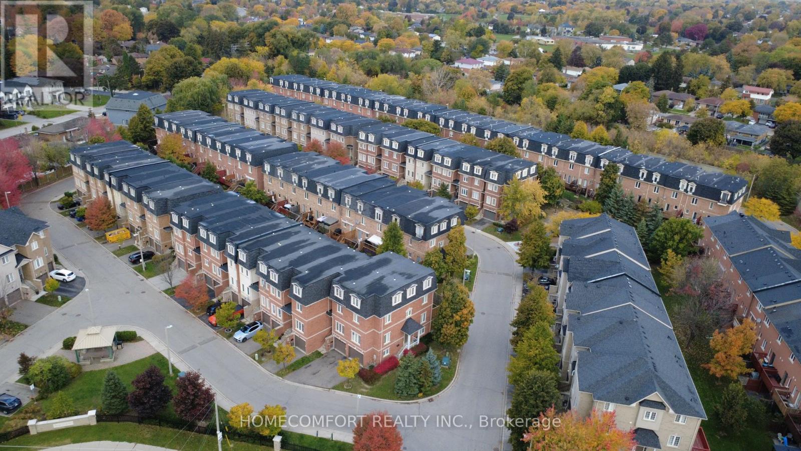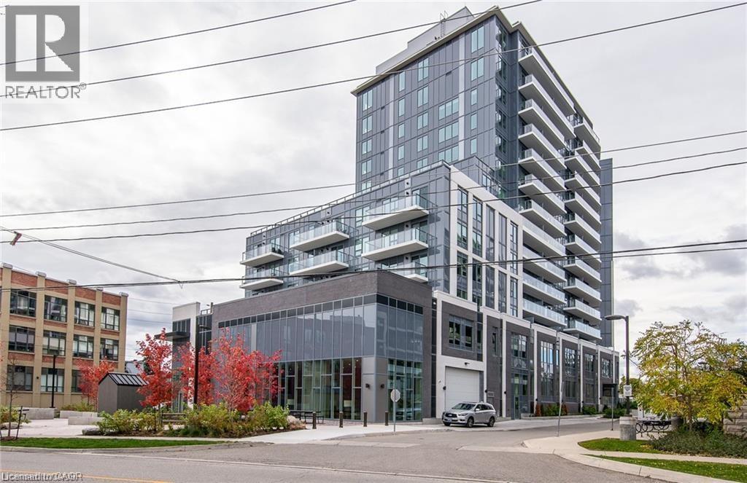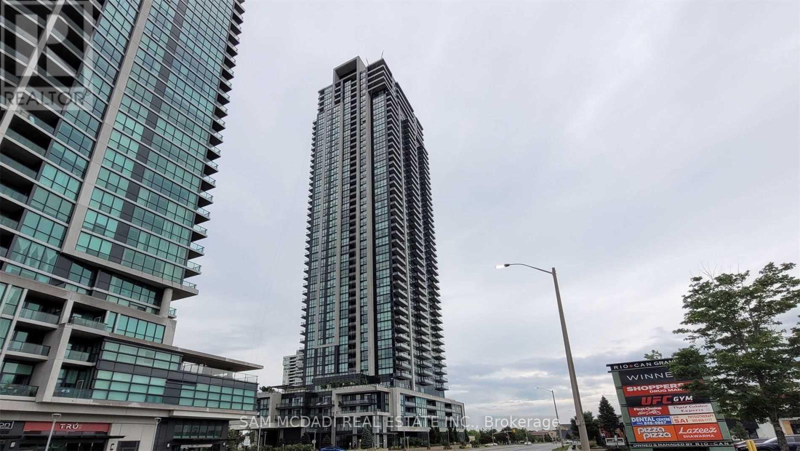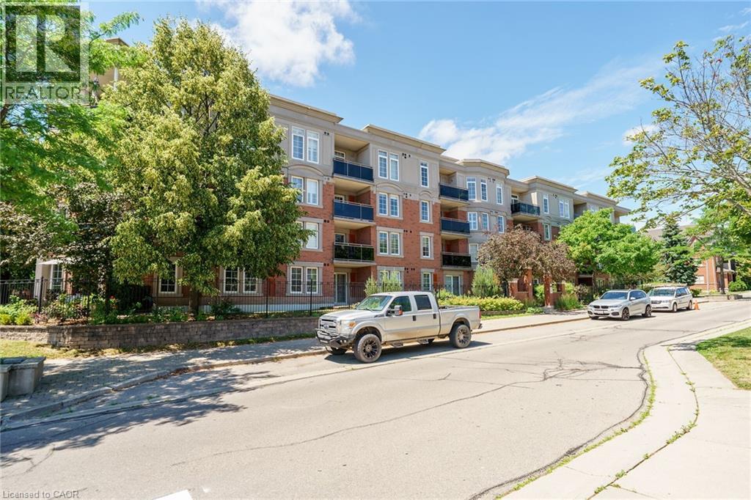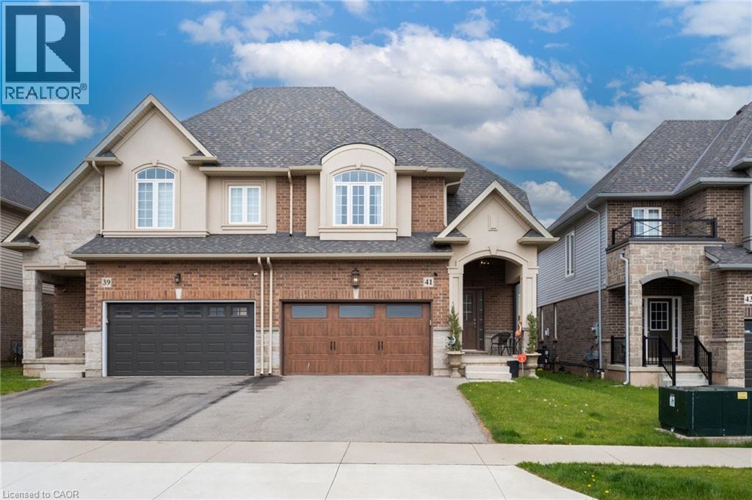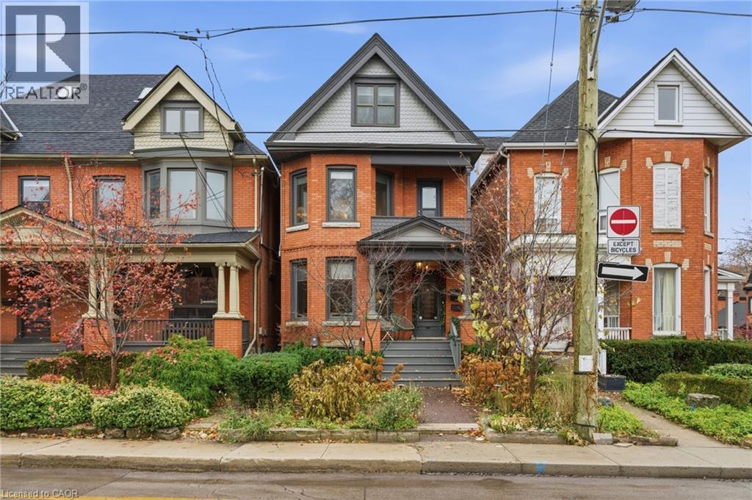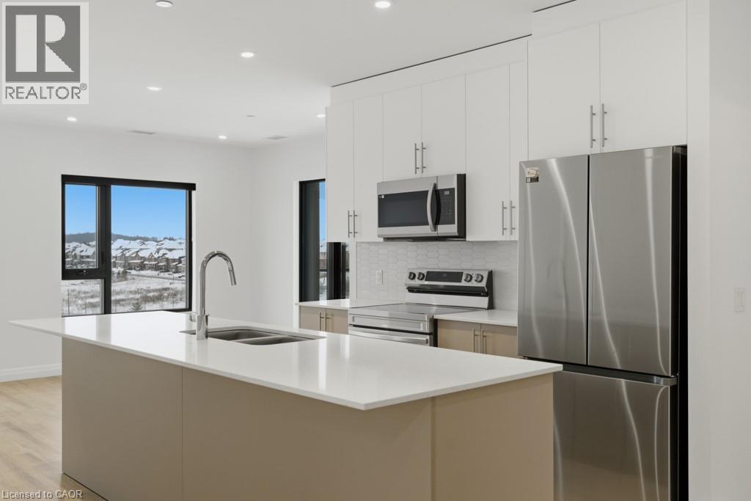21 Lakeside Drive
Grimsby, Ontario
This special property is truly one of a kind. Uniquely situated, it offers the best views in town NOT on the water. Sitting on your front porch or simply walking out your front door, you and your guests are greeted with the tranquil serenade of the gentle waves of Lake Ontario. This bungalow is perfect for families of all ages, both younger and older, with modern attributes such as updated open concept kitchen, powder room, 4 piece bathroom and main floor laundry creatively nestled in the centre of the home amongst the 3 main floor bedrooms. The basement features a kichenette, 3 piece bath and a gas fireplace for relaxation, or for teen / in-law retreat. Many big ticket updates have been completed including 200 amp service (2023), roof (2022), furnace & heat pump (2023), stove (2025), dishwasher (2022), washer/dryer (2021), convenient kitchen organizers and pull outs (2021). The fully fenced back yard is family ready AND pool sized with incredible 3 season, heated and cooled, bunkie, flex space to explore. Lakeside drive is one of the most peaceful, serene streets in Grimsby and a favourite walking destination for locals. This one of a kind home is ready to move in and enjoy life by the shores of Lake Ontario. (id:50886)
RE/MAX Escarpment Realty Inc.
1986 Stanley Av Avenue
Niagara Falls, Ontario
You have arrived at your Niagara Falls masterpiece with 1986 Stanley Avenue! This beautiful 3+4 bedroom home with recent renovations situated on an expansive 70FT x 300FT lot offers a rare living/business opportunity as this is L1 zoned (Light Industrial). Perfectly suited for a craft business that combines on-site production with accessory retail sales and residential living. Examples of businesses include wineries, custom furniture and food/distillery producers. Recent Renovations/upgrades include new rear deck (June 2025), new vinyl flooring, upgraded plumbing throughout (2024) throughout, upgraded electrical wiring (2024), waterproofing (2024), new windows(2024) . Separate entrance for basement and close to Fireman's park, Brock's Monument , parkway trails and Niagara-on-The-Lake all minutes away. Property is on septic inspected 2024 (in ground weeping tile installed throughout) Rough in for municipal for future hook up if desired. Roof is 3 years old. The main floor includes 3 spacious bedrooms with an additional 4 spacious bedrooms in the recently renovated basement. Park up to 8 cars on the driveway Perfect for living, business and entertainment. Backyard oasis: Private and lush, ideal for summer BBQ, entertaining, or quit evenings under the stars. Location perks: Minutes from Niagara's top-rated schools, beautiful parks, and world class attractions, this home offers the best of both worlds - tranquil living with vibrant city life at your doorstep. This home combines true functionality and comfort. With this rare gem, don't miss this opportunity to become part of Niagara's vibrant boutique community! ALL OFFERS WELCOME! (id:50886)
Exit Realty Strategies
640 West Street Unit# 305
Brantford, Ontario
A Stunning Condo in a Prime Location! A beautiful 2 bedroom condo in the highly sought-after Village Tower building that's a short walk to go to Zehrs to get your groceries or to grab a coffee at Tim Horton’s or something to eat from one of the various restaurant options, and located in a desirable North End neighbourhood that's close to the Lynden Park Mall, Costco, Wayne Gretzky Sports Centre, Swiss Chalet, and more. This lovely home features a walk-in coat closet, an immaculate kitchen with updated countertops, tile backsplash, plenty of cupboards and counter space, a lazy Susan, and a built-in pantry, a bright and spacious living room/dining room combo for entertaining with laminate flooring, crown moulding, and patios doors that lead out to the very long balcony that runs across the whole length of the unit, a pristine bathroom that has a modern vanity and a walk-in shower with a sliding glass door, a large guest bedroom, and there is a huge master bedroom that also has attractive laminate flooring and enjoys a roomy walk-in closet plus a 2nd closet, and patio doors to the private balcony where you can relax with your morning coffee. The building includes an exercise room, a sauna, a party room, pool tables, a lounging area, underground parking, visitor parking, and more. Pride of ownership shines in this wonderful move-in ready condo in an excellent neighbourhood where you can enjoy condo living at its best! Book your viewing today! (id:50886)
RE/MAX Twin City Realty Inc
679 Constellation Drive
Mississauga, Ontario
Welcome to this beautifully freehold townhouse, perfectly situated in one of Mississauga's most sought-after neighborhoods near Eglinton and Mavis. Offering approx. 1,669 sqft of stylish living space. Featuring 3 spacious bedrooms and 3 modern bathrooms, this townhouse is featured with hardwood floors and stairs throughout, granite countertops in the kitchen and bathrooms, and a fresh coat of paint (2025). The kitchen offers ample cabinet space, stainless steel appliances, and a generous eat-in area that flows seamlessly into the open-concept living and dining rooms perfect for entertaining. Step out onto the oversized backyard to enjoy peaceful time in your own backyard retreat. The elegant curved staircase leads to a luxurious primary suite featuring a walk-in closet and a spa-like ensuite bathroom. Additional highlights include smooth ceilings and LED pot lights throughout the kitchen and living room. The extra-long driveway offers parking for two vehicles, plus an additional space in the garage with convenient rear access. Located minutes from Square One, Heartland Town Centre, top-rated schools, Mi-Way transit, and Highways 403/401/410, this home offers exceptional value and lifestyle. Whether you're a first-time buyer, young family, or investor don't miss this rare opportunity to own a turnkey freehold home in central Mississauga. (id:50886)
Bay Street Group Inc.
94 - 435 Hensall Circle
Mississauga, Ontario
Traditional Townhome with Attached Garage. This spacious 3-storey townhouse is perfect for families or professionals seeking comfort and style. It features 3 bedrooms + finished basement room and 2.5 bathrooms, including a spacious master 5 PC ensuite. The open-concept main floor offers a functional kitchen, cozy living area, and direct walk-out to a private deck-perfect for outdoor dining or relaxation. A fully finished basement provides flexible space for a home office, gym, or playroom. The home also includes ample storage, laundry, and an attached garage with private driveway parking. Wall-mounted AC unit with remote control with both cooling and heating functions, provided in addition to the centralized air conditioning on the third floor Master Suite. Located in a quiet, family-friendly neighborhood, you'll enjoy easy access to parks, schools, shopping, and public transit. The complex features a playground and ample visitor parking. With modern finishes, spacious living space , and move-in ready condition, this townhome is a rare find. (id:50886)
Homecomfort Realty Inc.
93 Arthur Street S Unit# 1303
Guelph, Ontario
Discover urban living at this brand new one-bedroom, one-bathroom condo at Anthem at the metalworks with heat, water and Internet included, located at 1303-93 Arthur Street South in downtown Guelph. This thoughtfully designed unit features impressive 10-foot ceilings (exclusive to 13th and 14th floors), California-style ceiling treatment, contemporary 6-inch baseboards, and modern decora switches. The spacious layout maximizes every square foot for optimal comfort. The kitchen showcases premium stainless steel appliances including refrigerator with ice maker and bottom-mount freezer, plus 30-inch slide-in electric range with microwave hood. Canadian-made cabinetry features soft-close mechanisms, while quartz countertops provide durability and elegance. In-suite energy-efficient stacked laundry adds practical convenience. The four-piece bathroom features matching Canadian cabinetry and quartz counters, maintaining cohesive design throughout. Smart home technology includes programmable thermostat, security system, and amenities booking platform. Building amenities include first-floor piano lounge, co-working studio, comprehensive fitness club with cycle room, and pet spa. Third-floor social club and terrace provide entertaining spaces, while the seventh-floor sunrise deck offers breathtaking views, Indoor bike racks in secure garage. Wi-fi connectivity throughout lobby and indoor amenity areas keeps you connected. This premium development offers unparalleled convenience with Guelph Central Station steps away, making commutes effortless. Nature enthusiasts will appreciate nearby Priory Park, while grocery shopping is convenient with natural food markets in the area. Enjoy access to public river walk, River Square and Mill Square public amenity spaces. This exceptional unit includes one underground parking space. Anthem at the metalworks represents premium development standards that consistently impress, making this your ideal urban sanctuary. (id:50886)
RE/MAX Twin City Realty Inc.
4306 - 3975 Grand Park Drive
Mississauga, Ontario
Gorgeous Well Maintained 1 Br 1 Bath Condo In The Heart Of Mississauga, Laminate Floor Throughout Out, West View,9' Ceiling, Granite Counter Top, S/S Kitchen Appliances, Large Windows With Plenty Of Natural Sunlight, Walking Distance To Transit, Restaurant, T&T Supermarket; The Building Offers Indoor Pool, Sauna, Jacuzzi, Party Room, Outdoor Terrace And Guest Suite, 1 Parking & 1 Locker Included. (id:50886)
Sam Mcdadi Real Estate Inc.
2300 Parkhaven Boulevard E Unit# 407
Oakville, Ontario
Open Concept Penthouse unit, featuring master bedroom with ensuite, second bedroom, 4 pcs bath, oversize laundry room, 9 ft. ceilings, 2 underground parking spaces. Party room, very well maintained building, ideal for young couple or retirees. (id:50886)
RE/MAX Escarpment Realty Inc.
41 Foothills Lane
Stoney Creek, Ontario
Modern elegance meets family comfort in this beautifully designed semi in sought-after Winona. Step inside and you’ll feel the warmth of a thoughtfully crafted home — bright, open, and finished with a designer’s eye. Every corner blends form and function: sleek upgraded cabinetry, wide-plank hardwood, stylish lighting, and custom window treatments that bring sophistication to everyday living. The chef-inspired kitchen, complete with high-end appliances and gas range, flows seamlessly into a sunlit living area — perfect for entertaining or quiet evenings in. Upstairs, spacious bedrooms and spa-like baths create a private retreat for every member of the family. Outside, enjoy a fully fenced yard and Lumon’s glass-panelled porch enclosure for year-round comfort. With Costco, Winona Crossing, and the lake just minutes away, this is the lifestyle upgrade you’ve been waiting for. (id:50886)
RE/MAX Escarpment Realty Inc.
141 Markland Street
Hamilton, Ontario
Step into a home where the charm of another era meets the ease of modern living—where every room feels like it was made to gather, unwind, and create stories you’ll tell for years. The living room sets the tone with its bay window pouring in soft morning light and an antique fireplace mantle that instantly grounds the home with character. Slide open the pocket doors and the space expands beautifully into the formal dining room, ready for long dinners, lingering conversations, and holiday moments that become tradition. The updated kitchen is the heart of the home—warm, functional, and connected—with a breakfast bar overlooking the fenced backyard so you can cook while keeping an eye on kids or catching up with guests. Outside, the herringbone stone patio feels like a private European courtyard, perfect for summer meals, late-night chats, and weekend coffees under the open sky. A rear laneway offers the convenience of your own private parking space. A separate entrance leads to the fully finished basement—a bright 1-bed, 1-bath suite with kitchenette. It’s a welcoming space for teens who want more independence, in-laws visiting for extended stays, or a potential income suite to help support your lifestyle. Upstairs, the primary suite is a retreat made for slow mornings and quiet evenings, complete with an adjacent home office that opens onto a charming balcony. The large walk-in closet/laundry room is spacious enough to dream bigger—convert it back to a bedroom if you need the space. The third-floor attic bedroom, with its own oversized walk-in closet, feels like a magical hideaway for kids, guests, or a creative studio. All of this sits just a short walk from the vibrant energy of Locke Street’s shops and eateries and your favourite morning stop at Durand Coffee—where the neighbourhood greets you by name. This is more than a home. It’s a place to build a life that’s warm, connected, and full of character. (id:50886)
RE/MAX Escarpment Realty Inc.
3396 Beachview Avenue
Severn, Ontario
Vacant building lot in the heart of Cumberland Beach, just minutes from Lake Couchiching. Enjoy easy access to Hwy 11, nearby community parks, and local schools, with a short drive to Orillia for all your shopping and amenities. This 50' x 132' flat lot provides ample space for your future build and is partially fenced for added convenience. Residents can also enjoy access to the community beach for a small annual fee. A solid 28' x 15' workshop is located at the back of the property, along with three additional storage sheds, all included. Municipal water and sewer services are already available at the lot line. Buyer to verify and assume all applicable township fees associated with new development. (id:50886)
Coldwell Banker The Real Estate Centre
525 New Dundee Road Unit# 724
Kitchener, Ontario
Discover life at Rainbow Lake in this warm and welcoming 2-bedroom, 2-bathroom condo at 525 New Dundee Road. Offering over 1,000 sq ft of comfortable living space, the layout is designed to feel open and connected, with the kitchen, dining, and living areas flowing together seamlessly. The kitchen provides ample storage and modern stainless steel appliances, and both bedrooms offer generous space and large closets to keep things organized. Step out onto your private balcony to start your day with a coffee or wind down in the evening with some fresh air. The building’s amenities make everyday living easy, whether you’re fitting in a workout at the gym, relaxing in the sauna, or gathering with friends in the party room or social lounge. For those who enjoy being outdoors, Rainbow Lake’s scenic trail system is just steps from your door. It’s a peaceful spot for walking, taking in the views, or simply enjoying nature whenever you want a break from the day. Commuters will also appreciate the convenient access to Highway 401, making travel around the region quick and straightforward. A comfortable home, great amenities, and beautiful natural surroundings, this condo brings it all together. (id:50886)
Corcoran Horizon Realty


