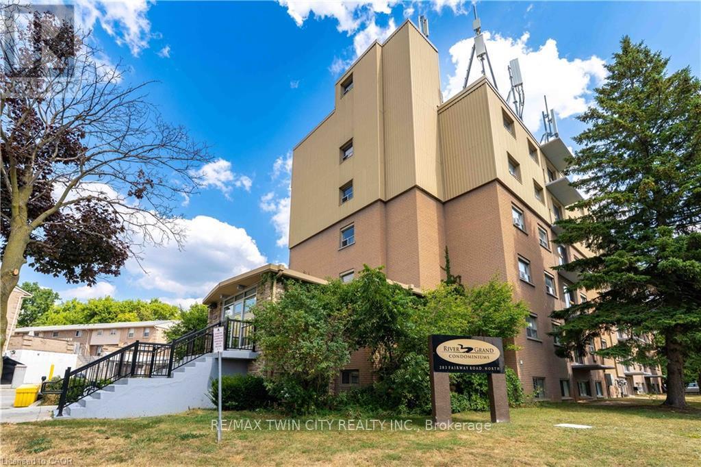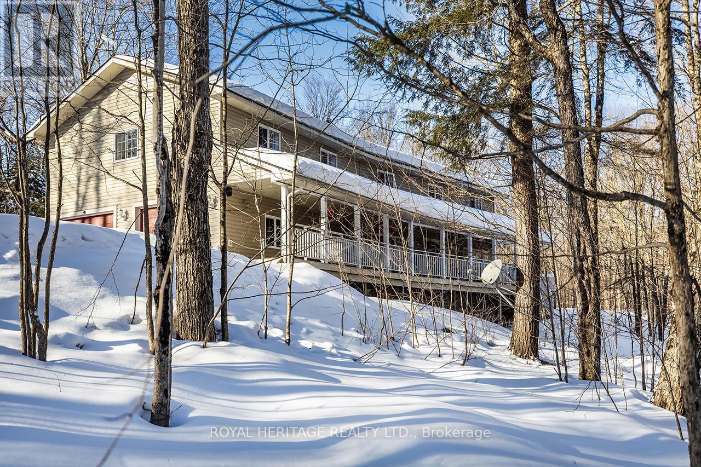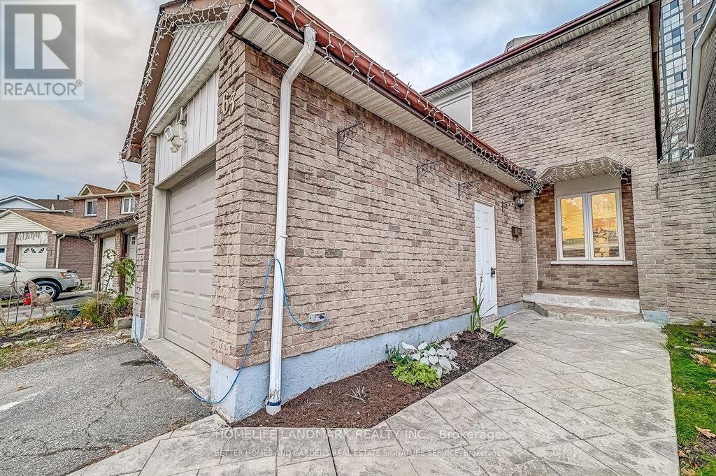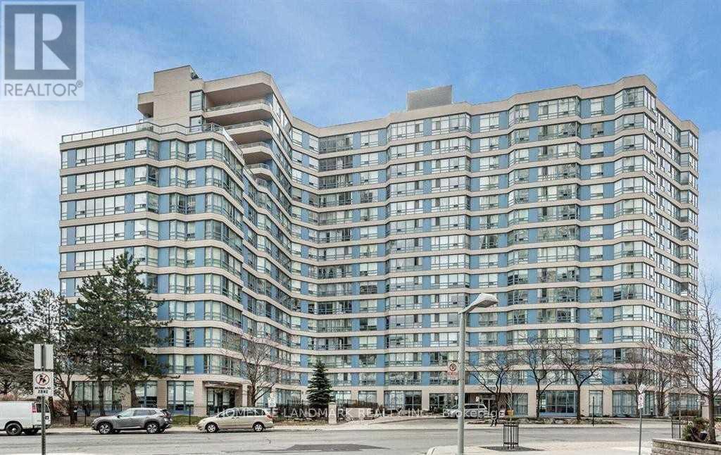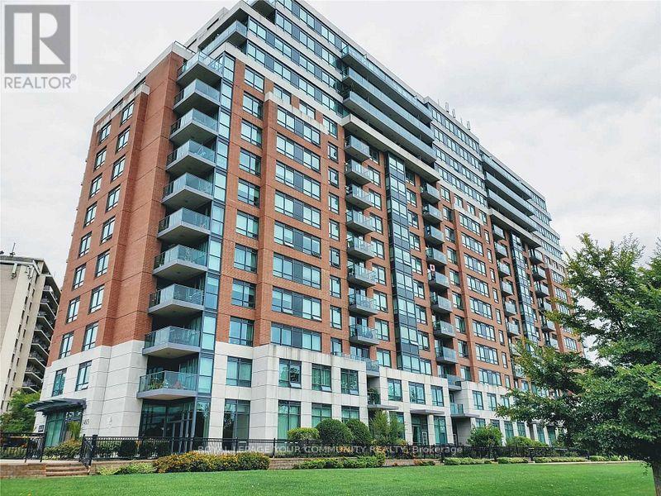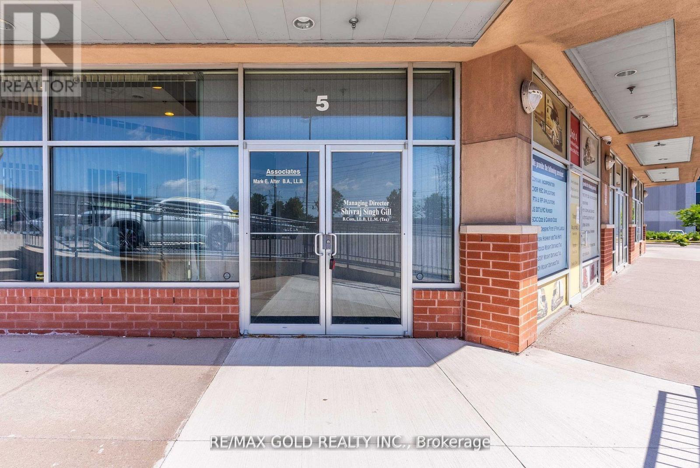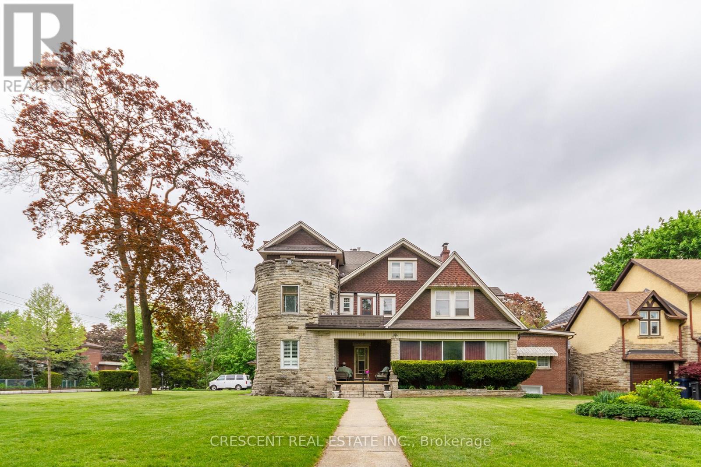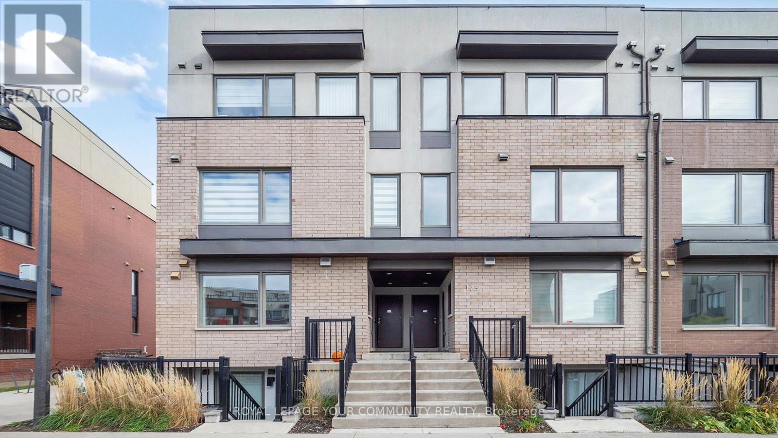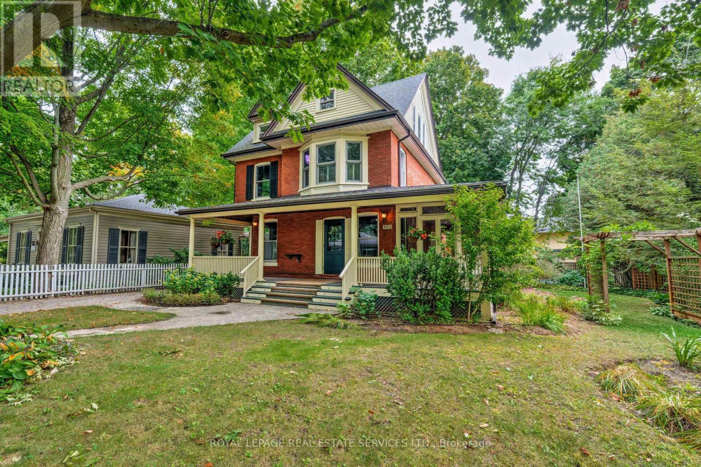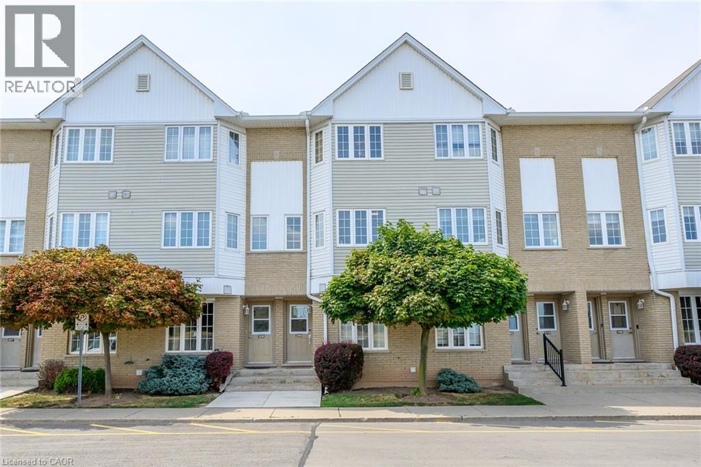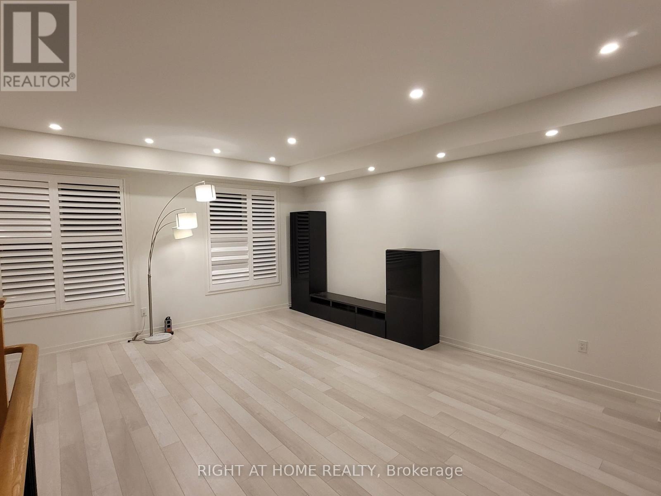101 - 283 Fairway Road N
Kitchener, Ontario
HEAT, HYDRO & WATER INCLUDED UTILITIES in condo fee! One of the rare perks of this spacious 2-bedroom, 1 bathroom, condo unit, a benefit that keeps monthly costs predictable and offers true peace of mind. Welcome to 283 Fairway Road, where exceptional value meets comfort and convenience. Inside youll find a bright updated bathroom, wide plank laminate flooring throughout, and farmhouse modern lighting fixtures that add both style and warmth. The carpet free layout offers a fresh feel with easy maintenance. The functional floor plan provides generous storage and a private balcony that is perfect for enjoying your morning coffee or unwinding in the evening. Ideally located, just minutes from Fairview Park Mall, this home provides quick access to shopping, dining, entertainment, and major highways. There are also kilometers of trails and pathways just outside the building. It is an excellent choice for first time buyers, downsizers or investors looking for a move in ready property with unbeatable value. (Note: Some photos have virtual staging for reference.) (id:50886)
RE/MAX Twin City Realty Inc.
1030 Purbrook Road
Bracebridge, Ontario
Your New Muskoka Homestead awaits you, welcome to 1030 Purbrook Road. This 4-bed, 3-bath country retreat sits on 2.5 acres of beautiful Muskoka nestled amongst a mix of hardwood and traditional granite rock. The kitchen features stainless steel appliances, a granite island, pantry, and pot lights and spills out into a formal eating/dining room with gorgeous double doors and magnificent forest views. Ground floor also offers convenient and spacious Living room , with cozy woodstove and Family room . Stunning staircase takes you to upper floor where you will find the Primary bedroom with walk-in closet and ensuite with a double vanity, jetted tub, and walk-in shower. Indulge in the massive theatre/rec room with a projector and screen. This room is grand enough to be turned into IN-LAW suite or rental space. If there is a Car enthusiasts in the family, wait until you see the heated 29' x 25' 220v powered garage and additional single car, detached powered workshop. Experience the joys of outdoor living with a covered porch, pool and hot tub or entertain in your Very private outdoor Oasis, surrounding by century old trees. There is a Zip line out back for more Family Fun! This location offers rural living and yet only a short drive to the Town of Bracebridge where you will find Live Theatre, Restaurants, Community Centre and more. Don't go far to find snowmobile trails, Big Wind Provincial Park and Lake Muskoka! Working from home? Stay connected with highspeed Star-link Internet. This is not just a home, it is a lifestyle, one that allows you to embrace both Nature and modern amenities for you and your family for decades to come. Don't miss it! (id:50886)
Royal Heritage Realty Ltd.
63 Chalfield Lane
Mississauga, Ontario
Location! Location! Location! in the heart of Mississauga. Great layout with a nice sized Livingroom that is open to the Formal Dining area! Updated kitchen with butcher block countertops. TheVery Large Primary Bedroom includes a Large Closet and a 5 piece semi-Ensuite Bathroom.***Finished basement features a Large rec room with fireplace, a full bath and bedroom. ***Twosets of Washer&Dryer. Walking distance to Square One Mall, Sheridan college, Mississauga Transit,Parks and Schools, quick access to the Major Highways 403 + 401. (id:50886)
Homelife Landmark Realty Inc.
515 - 250 Webb Drive
Mississauga, Ontario
Large, Bright 1219 Sqft Corner Unit In Heart Of Mississauga! Spacious 2 Bdrm + Solarium Functional Layout, Unobstructed Views. 2 Parking Space, Master Br W/ 4Pc Ensuite. Kitchen Upgraded W/Cabinets & Quartz Counters. Laminate Flr Thrghout. Fantastic Amenities: Gym, Indoor Pool, Sauna, Tennis Crt, Party Rm, 24 Hrs Security. Steps To Square One Shopping Mall, Sheridan College, Arts Centre, Ymca& More. Easy Access To Hwy 403,401. (id:50886)
Homelife Landmark Realty Inc.
110 William Duncan Road
Toronto, Ontario
Luxury double-car garage freehold townhome with nearly 3,000 sq.ft of newly finished space (2023). Features 6+2 bedrooms and 9 full 3-pc bathrooms, with every room designed as a private self-contained suite-ideal for privacy, flexibility, and high rental demand. All 8 suites are fully rented with strong, stable income. Perfect turnkey investment, sold fully furnished. 9-ft ceilings on all 3 floors and a fully finished basement provide exceptional comfort and use of space. Prime location next to Downsview Park, TTC, subway, highways, York University, schools, shopping, and all amenities. A rare high-income opportunity suitable for investors or large multi-generational families. Don't miss it (id:50886)
Homelife Landmark Realty Inc.
901 - 1403 Royal York Road
Toronto, Ontario
Bright & Spacious 2 Bedroom + Den Condo with Downtown South Views! Spacious Kitchen W/ Granite Counter Top, Ceramic Backsplash & Stainless Steel Appliances, Breakfast Bar, Living Room W/ Walk-Out To Balcony With South View. 2 Washrooms, Walk-In Closet, One Parking And Locker. Building Amenities include 24/7 Concierge. Exercise Room. Games Room. Party/meeting room. Library. Guest Suite for visitors. Bike storage, Locker and underground parking (owned). Prime location near excellent transit and access to major highways (401/427), Pearson Airport, excellent shopping (Costco is only minutes away), restaurants, and beautiful golf courses. (id:50886)
Royal LePage Your Community Realty
5 - 351 Parkhurst Square
Brampton, Ontario
Available Immediately!! Professional Office Unit on The Ground Floor. Facing Steeles Ave., Very Convenient Location Near 407/Steeles Ave and Airport Road. Excellent For Retail, Restaurant or Immigration Office, Lawyers Office, Dentist Practice, Professional Office, Pharmacy & Doctors Office, Salon And Spa, Mortgage Offices & Real Estate Brokerage. Ample Parking. Approx. 1,454 SQ.FT on Main Floor with Bonus (Separate approx. 580 Square Feet Finished Office Mezzanine for Free!) And Back Entrance. Next To Major New Developments. Unit Can Be Divided Into 2 Units. (id:50886)
RE/MAX Gold Realty Inc.
2a - 180 Queens Drive
Toronto, Ontario
Spacious 3-bedroom second floor unit with plenty of natural light, ideal for families and working professionals alike. Right across from Weston Memorial Jr Public School! Minutes from 401,400 and transit, ideal for families and commuters alike. Spacious primary bedroom with 2 closets. Don't miss the opportunity to live in a well-connected community surrounded by transit and parks! (id:50886)
Crescent Real Estate Inc.
2 - 175 William Duncan Road
Toronto, Ontario
Welcome to Unit 2-175 William Duncan Rd at the desirable Downsview Park community. This stylish and desirable stacked townhouse has 2 bedrooms plus a den, Main level corner Unit with large windows and abundant sunlight in both the living area and bedrooms. Laminate flooring throughout the unit, Recently Renovated. The kitchen is fitted with stainless steel appliances, quartz countertops, backsplash, and a spacious center island, making it functional. The primary bedroom comes with a walk-in closet and walkout to a private balcony. This home is carpet-free and includes in-unit laundry for ultimate convenience. The den is the ideal space for a home office. Additionally, One surface parking spot conveniently located close to the unit. Close to Downsview Subway Station, TTC, GoTransit and Easy Access Hwy 401. Steps away from schools, parks, Yorkdale Mall, York University, Humber River Hospital, and every day conveniences like grocery stores, restaurants, and shops, Downsview Park, & Much More. Step outside and enjoy the nearby park and playground, along with Downsview Park's extensive amenities including lush parks, trails, Stanley Greene Park, tennis courts, and basketball facilities. With very low maintenance fees and all the nearby conveniences, this property is perfect for first-time home buyers, investors, or those looking to downsize in style. (id:50886)
Royal LePage Your Community Realty
302 William Street
Oakville, Ontario
Welcome to 302 William Street, a distinguished Heritage home in the heart of Old Oakville. This timeless red-brick residence exudes character and charm, set amidst beautifully landscaped gardens and mature trees. Meticulously maintained and thoughtfully updated; the home offers more than 3000 sqft of inviting living space. A welcoming covered veranda and screened-in porch set the tone for the warmth and hospitality found inside. The gracious foyer opens to the principal rooms with hardwood floors that flow throughout the main level. You'll find a formal living room with gas fireplace, an elegant dining room and a sun-filled kitchen and breakfast area with walkouts to the backyard deck as well as the screened-in sunroom - the perfect spot to linger over dinner while entertaining friends & family. Upstairs, the primary bedroom offers a walk-in closet, semi-ensuite and a charming hidden sewing nook adds a sense of character and discovery. Two more bedrooms and a main 4pc bath complete the second level. The third floor provides a full retreat for family living, featuring a generous family room, two more bedrooms and a four-piece bath - ideal for guests or growing families. The lower level includes a large laundry area, a workshop for hobbies and projects and plenty of storage space. Outside, the lush, fully fenced backyard is a summer oasis with an in-ground pool, cabana change room, and ample deck and patio space designed for entertaining. Perfectly located, this home is a short walk to Oakville's vibrant downtown, renowned restaurants, boutique shopping, Lake Ontario's waterfront trails, and the Oakville Club. With excellent schools nearby and easy access to highways and the GO Station, 302 William Street is more than a house, it is a rare opportunity to own a piece of Oakville's history. (id:50886)
Royal LePage Real Estate Services Ltd.
511 Highway 8 Street Unit# 209
Stoney Creek, Ontario
Welcome to 511 Highway 8, Unit 209! This 2 Storey stacked townhouse offers 1,065 sq. ft. of carpet-free living space with 2 bedrooms, a 4-piece bath, and in-suite laundry. The main floor features a bright living/dining area and an eat-in kitchen with ample counter space for your favorite appliances and plenty of cupboard storage. Recent updates include furnace and A/C (2 years old), washer/dryer, stove, and built-in microwave. Enjoy two parking spots & two storage closets. Steps to public transit, schools, shopping, and just 2 minutes to Mohawk College Stoney Creek Campus with easy QEW access. Quiet and well maintained complex. 5 Appliances included. Available Feb 1st 2026. (id:50886)
Royal LePage State Realty Inc.
196 Salterton Circle
Vaughan, Ontario
Bright, sun-filled modern freehold townhome in the heart of Maple community. Private driveway with no sidewalks. Open concept kitchen with granite countertops and stainless steel appliances, walk-out to private balcony. Spacious living and dining rooms. 9 ft ceiling on all floors and california shutters throughout the house. Pot lights and smooth ceiling on first and second floor. Interlocking frontage for ease of maintenance and fully fenced yard for added privacy. Steps to Maple Go station and just a short 35-minute train ride to downtown Toronto. Minutes to highway 400, Vaughan Mills and Wonderland. (id:50886)
Right At Home Realty

