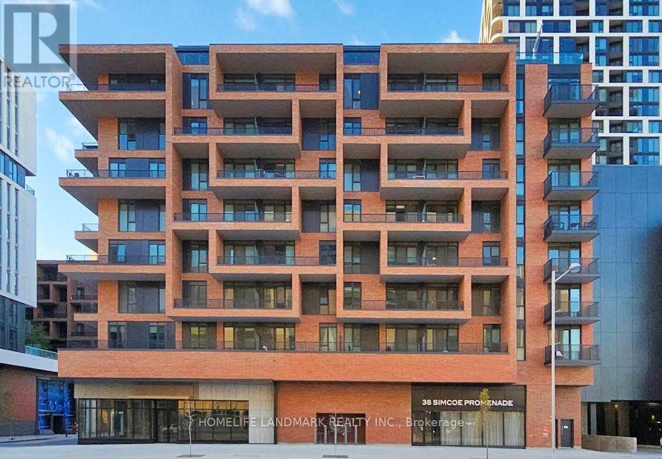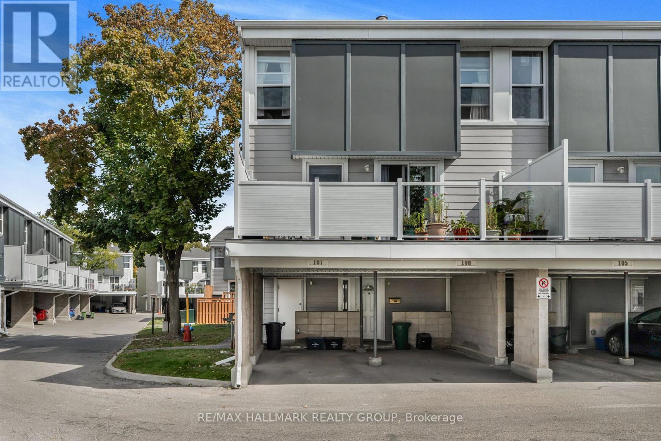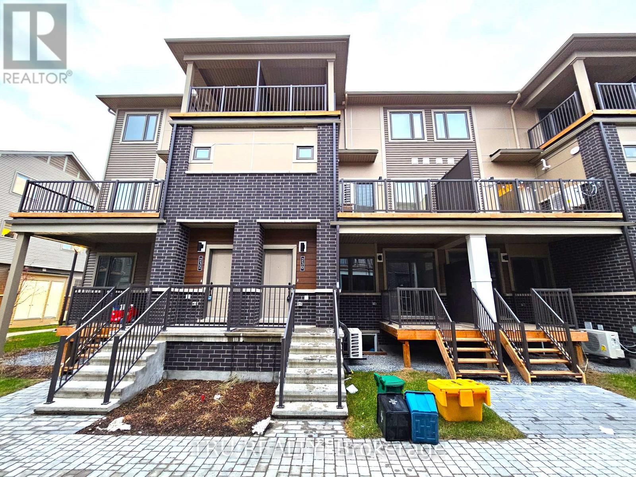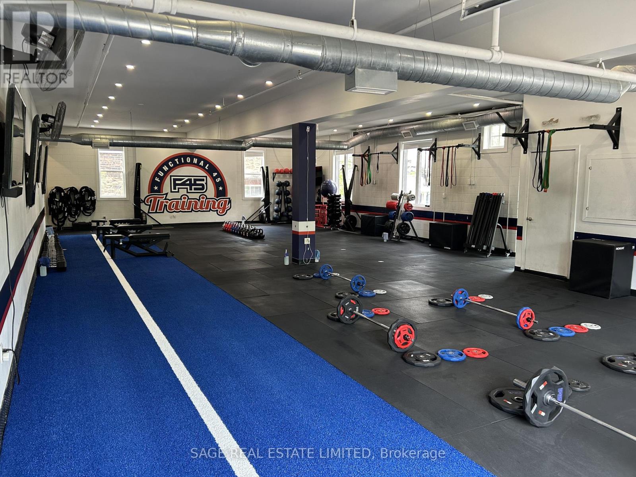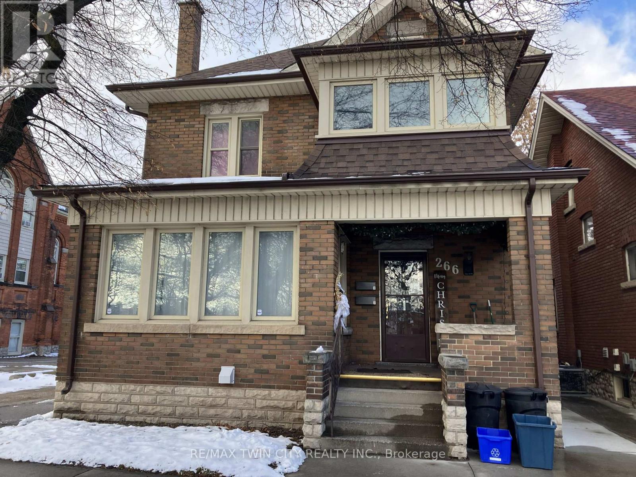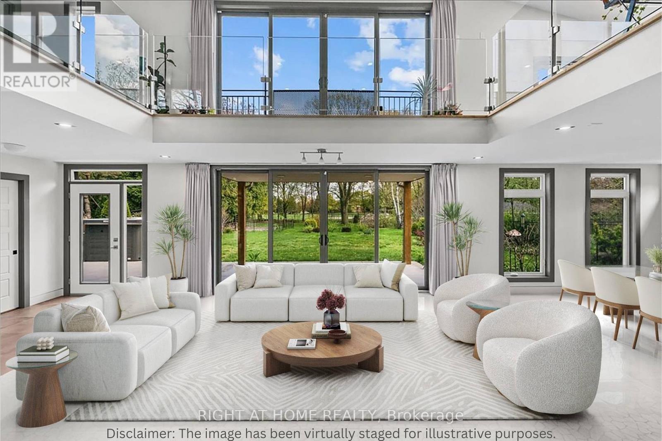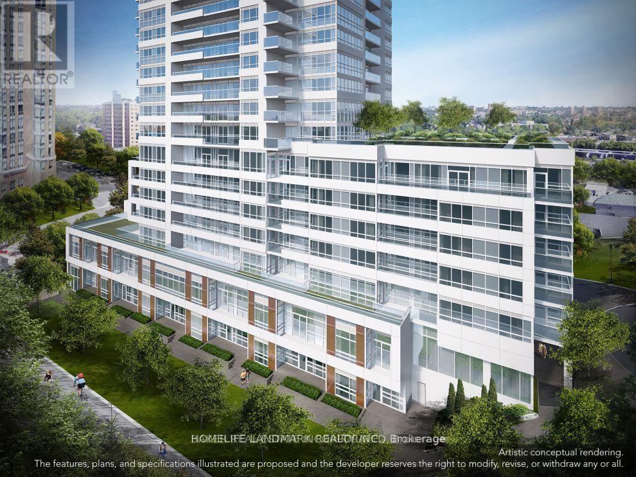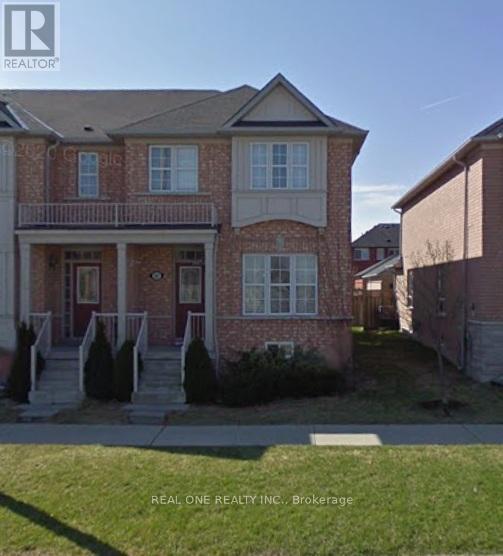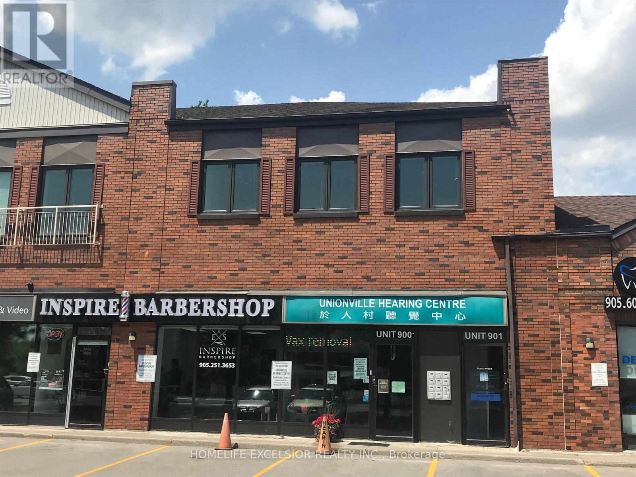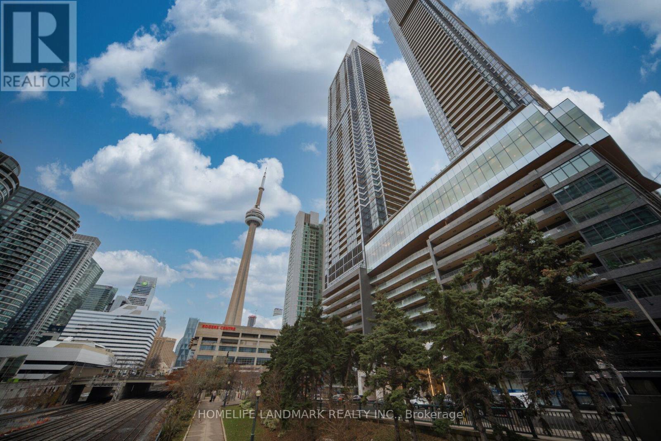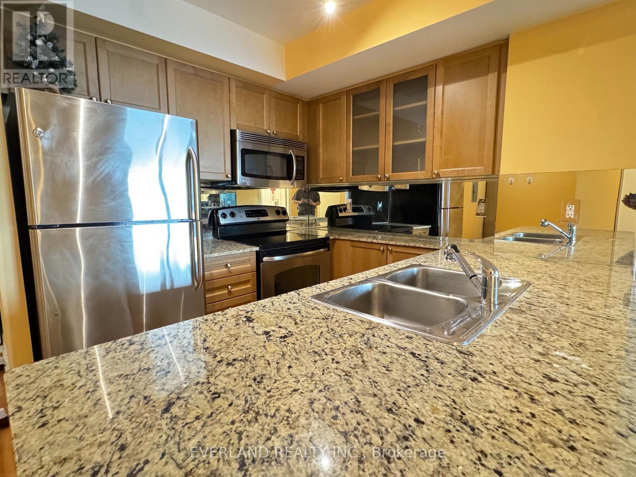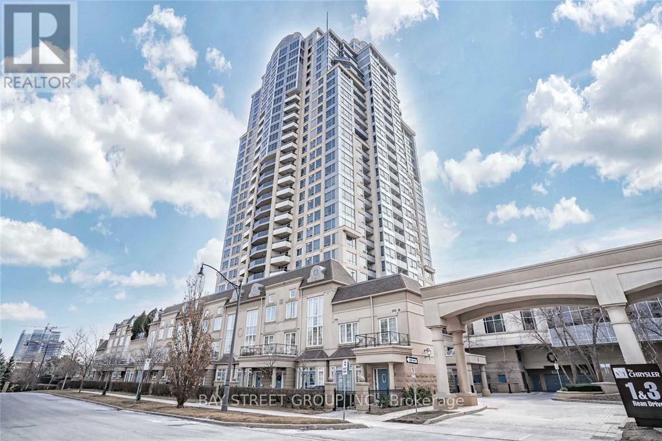C918 - 38 Simcoe Promenade
Markham, Ontario
Absolutely luxurious two bedroom + Den Penthouse unit at Tower C of Gallery square in the heart of downtown markham. functional open concept layout with huge terrace. Bright and spacious den can be used as a 3rd bedroom. Tons of upgrades include high-end Built-in stainless steel kitchen appliances, upgraded Pfizer faucet, quartz counters, waterfall countertop island and 10ft ceiling. Close to shops, restaurants, cineplex, and first markham place. Top ranking School area and easy access to 404 and 407. One parking and one locker for tenant use. (id:50886)
Homelife Landmark Realty Inc.
107 - 3445 Uplands Drive
Ottawa, Ontario
Welcome to Unit 107 - 3445 Uplands Drive. Beautiful 3 bedroom, 2 bathroom END UNIT townhome condo featuring exclusive carportparking space conveniently located and plenty of visitor parking. The condo corp has just finished updating the siding, decks, fences,roof, windows and doors making this look like a new condo. Step inside to the large front entrance way that leads into this great home.Open concept living & dining room with convenient patio door overlooking an upper deck / patio with a fully FENCED BACKYARD.Living room has an inviting and cozy wood-burning fireplace. Lots of windows attracting tons on natural light. High-quality laminate /Ceramic throughout the living, dining rooms, and bedrooms. Two good size bedrooms and a 4-piece bath upstairs (laundry hook uptoo). Lower level now has laundry, another 4-piece bath, that was installed within the last couple of years, as well as the 3rdbedroom/multi-use room. Minutes to public transit, South Keys shopping Centre, Carleton University, Hunt Club Golf Course and more!PROPERTY CAN BE SOLD WITH ALL FURNITURE INSIDE - BOOK YOUR PRIVATE SHOWING TODAY!!! (id:50886)
RE/MAX Hallmark Realty Group
230 Anyolite Private
Ottawa, Ontario
Come and explore this stunning, like new, 2 bedroom and 2.5 bathroom stack row-home. As soon as you step inside, you'll be greeted by a bright and open-concept welcoming space, with lots of windows allowing for natural light to flow in. You'll love spending time outside with two balcony decks to choose from, perfect for enjoying your morning coffee and fresh air. Convenient access to schools, stores, highways, and other amenities that this great community has to offer. Upgraded interior finishes throughout the home, along with upgraded appliances. This home is move-in ready, offering a perfect opportunity for you to make it your own! (id:50886)
Tru Realty
15 Wellington Street
Hamilton, Ontario
Rare opportunity to own one of the top-performing F45 studios in Hamilton. This turnkey operation features a strong, loyal community, exceptional management team, and consistent profitability. The studio runs smoothly with systems in place, making it ideal for both hands-on or hands-off investors. Favourable lease terms with multiple renewal options, plus long-term franchise security. Serious inquiries only. NDA required for further details. (id:50886)
Sage Real Estate Limited
Main - 266 Dalhousie Street
Brantford, Ontario
Spacious 5-bedroom, all-brick home. This updated property is ideally located in the heart of Brantford, just steps away from all major amenities. The main level features a generous foyer, a bright and open living room, an eat-in kitchen, a bedroom, and a convenient powder room. On the second and 3rd level, you'll find four additional bedrooms-one with a charming sunroom porch-a 4-piece bathroom, and in-suite laundry. The third level offers perfect living space, home office, playroom, or anything you can imagine. Driveway parking included. Use of the backyard is shared with the lower tenant. (id:50886)
RE/MAX Twin City Realty Inc.
704 Cedar Avenue
Burlington, Ontario
This remarkable residence, surrounded by nature on a rare 0.6-acre lot backing onto a park, offers a perfect blend of privacy and proximity to local amenities.Offering 4,650 sq ft of finished living space (3,500+ sq ft above ground), the home features a 2022 addition by Angelica Homes that is seamlessly integrated with the solid, fully upgraded,double-brick original house. The open-concept layout creates an inspiring atmosphere for living, working, relaxation, and social connection. Floor-to-ceiling, southeast-facing windows provide a picture-perfect 360 serene view and an abundance of natural light. Interior highlights include two Brazilian cherry/walnut staircases, custom glass and metal railings, granite countertops, designer paint, and award-winning Italian/Spanish porcelain tiles. The second level is finished with Mercier hardwood and features a dual wrap-around mezzanine with a balcony, ideal for a home office, studio, lounge, gym, and yoga space.The home also features a separate-entrance basement studio with a kitchenette, full bath, two closets, and laundry facilities. Exceptionally adjustable comfort is supported by a highly efficient modern mechanical system and includes four thermostats, heated floors throughout,with 17 independent zones, heat pumps, air conditioners, radiators, a tankless water heater, airtight spray-foam insulation, and a foam-insulated exterior with acrylic aggregate stucco that is extra durable, and crack-, fade-, and fire-resistant. The expansive lot features a circular driveway, parking for 10+ cars, gated parking for a boat/RV, two EV chargers, a 19-ft-long (5-ft-deep) year-round swim spa with an automated Covana cover, and a powered 384 sq ft studio/garden building for additional storage or hobby space. The property meets zoning requirements and is rough-in ready for an 860 sq ft. detached or attached Additional Residential Unit, offering flexible potential for generational orincome use. (id:50886)
Right At Home Realty
2102 - 10 Wilby Crescent S
Toronto, Ontario
MOTIVATED LANDLORD!! NEWCOMERS & BACHELORS WELCOMED!! 2 Bed 2 Bath, ensuite laundry, 1 underground parking, unit offering south-east exposure from 21st floor with huge balcony & floor-to-ceiling windows offering panoramic view of downtown skyline. Located at walking distance from Weston go station (5 minutes walk), with a mere 15-minute ride to union station and 3 major highways 401, 427, 400 in close proximity. Amenities include: Lounge Room, Party Room, BBQ terrace, Gym, visitor parking, electric car charging stations. (id:50886)
Homelife Landmark Realty Inc.
287 Bantry Avenue
Richmond Hill, Ontario
Gorgeous Bright End Unit Freehold Townhouse Like A Semi-detached with 2 Car Garage. Located In Prime Location In Richmond Hill. 3+1 Beds W/4 Baths, Spacious Open Concept Layout, Hardwood Floor On Main Level. Wood Floor In All Bedrooms. Quartz Countertop. Renovated Kitchen. Finished Basement. Walking Distance To Home Depot, Wall Mart, Canadian Tire, Loblaws, Go Train, Both Public And Catholic School, And Community Center, Close To Hwy 7&407. (id:50886)
Real One Realty Inc.
901b - 4560 Highway 7 E
Markham, Ontario
Prime office space in Unionville with excellent visibility on Highway 7! Conveniently located near Main Street Unionville with easy access to Highway 407. The unit backs onto the scenic William Berczy Path and Rouge River, offering a serene setting. This space is ideal for professional office use. (id:50886)
Homelife Excelsior Realty Inc.
2315 - 1 Concord Cityplace Way
Toronto, Ontario
Welcome To This Iconic Landmark Luxury Condo Concord Canada House! It Locates In The Heart Of Downtown Toronto, Only A Few Steps To The CN Tower, Rogers Centre And The Ripley's Aquarium Of Canada. The Unit Is Brand New, Never Been Lived In. 485sf Plus 45sf Balcony, 1 Bedroom With Ensuite Design, Open Concept Living And Kitchen, Floor-To-Ceiling Windows, Open Balcony With North West Exposure, His/Her Closets, Carpet Free. Fabulous Amenities Including 24 Hours Concierge, Indoor Pool, Gym And More. Banks, Restaurants, Groceries, Harbour Front, Library And Chinatown Are In 10 Mins Walking Distance. TTC Station Right At Corner Of The Building Spadina Ave, Only 2 Minutes Drive To QEW Hwy, Very Convenient Location, Don't Miss The Chance To Be The First Homeowner! (id:50886)
Homelife Landmark Realty Inc.
3009 - 761 Bay Street
Toronto, Ontario
Luxury Condo At The Residences Of College Park Ii. Fully Furnished, Students Are Welcome.Core Downtown Location With Indoor Access To Shopping Malls & Subway. Corner Unit With 2 Bedrooms & Den And 2 Bath. Fully Furnished, Moving-In Condition.Master Bedroom W/4Pc Ensuite & 2nd Bedroom W/ 3Pc Semi-Ensuite. Walking Distance To Uoft, Ryerson, Eaton Centre, And Much More. (id:50886)
Everland Realty Inc.
1213 - 3 Rean Drive E
Toronto, Ontario
Fabulous New York Towers At Bayview/Sheppard/Walking Distance To Subway/YMCA /401/Bayview Village Mall/Unobstructed Views Overlooking Downtown Skyline/Cn Tower/Excellent 24-Concierge/Security Services/Underground. Direct Access To Indoor Pool/Recreational Facilities and Underground Parking/Lots Of Visitors Parking. Top Notch Amenities Include: Gym, Indoor Pool, Virtual Golf, Billiards, Party Room, BBQ Terrace. 1 Parking Spot & 1 Locker. (id:50886)
Bay Street Group Inc.

