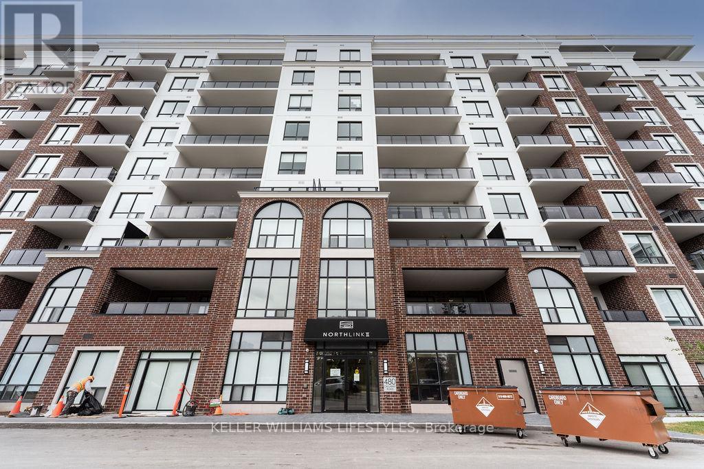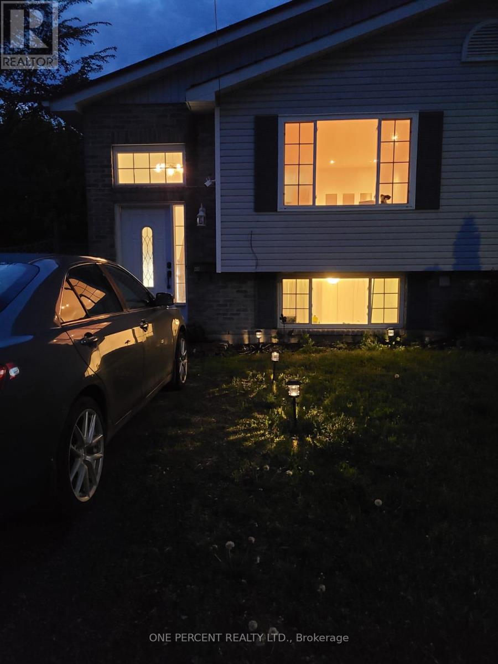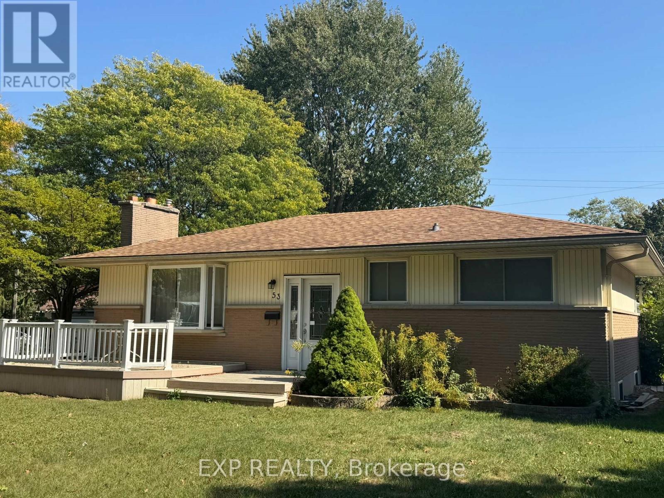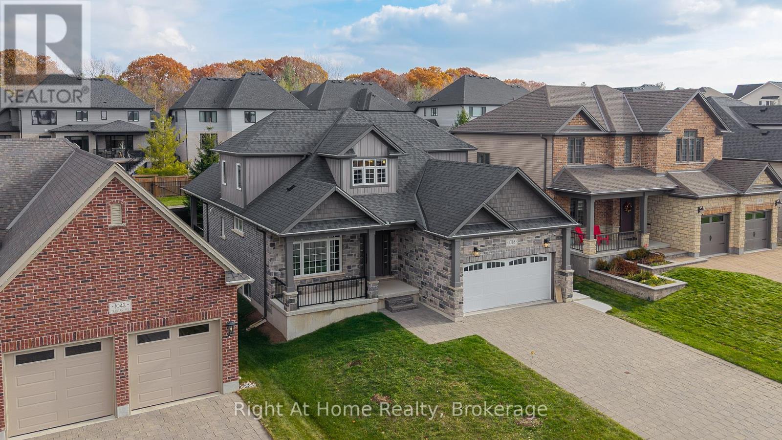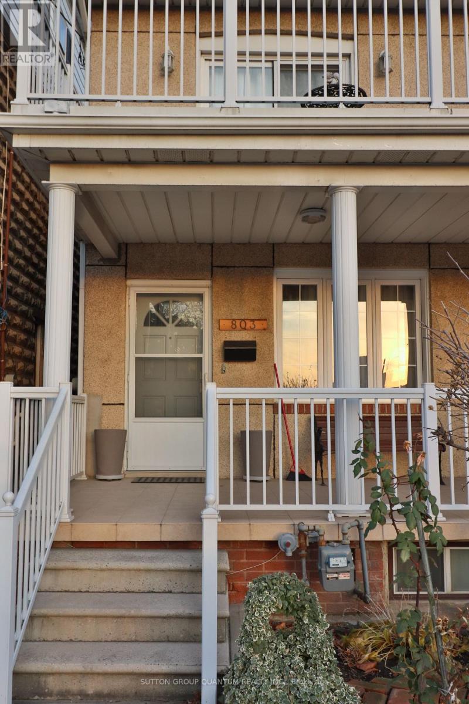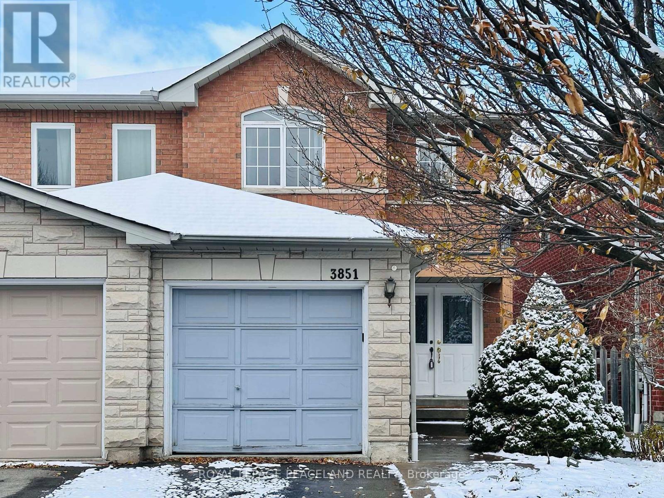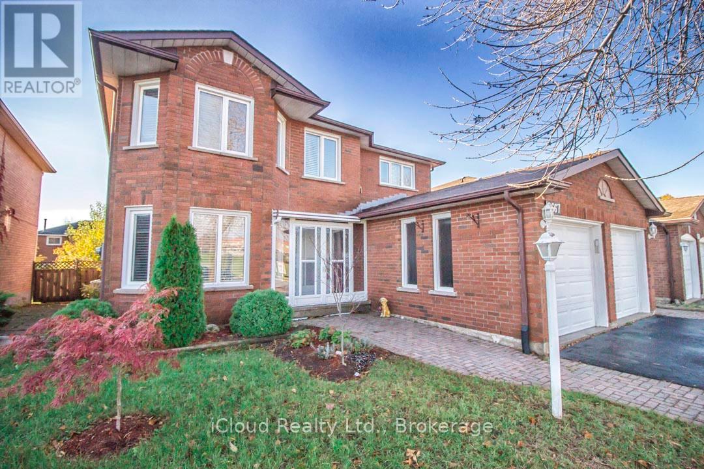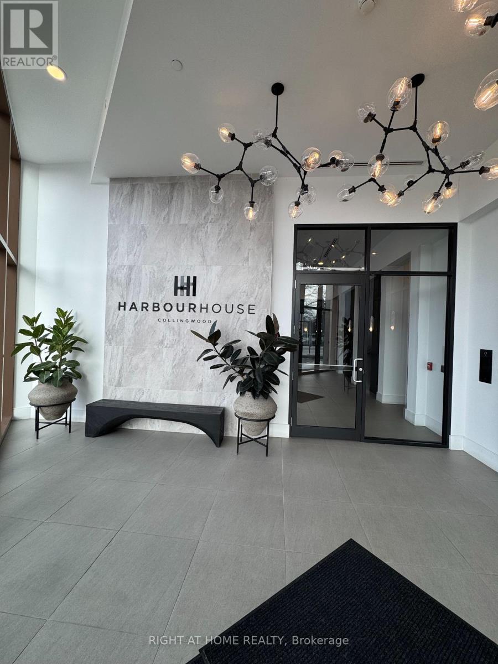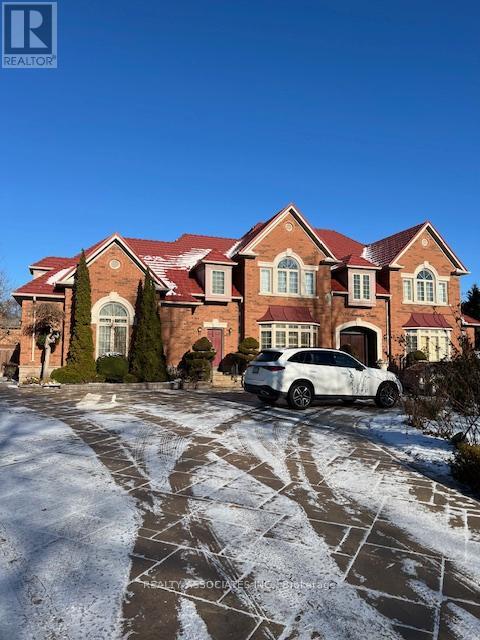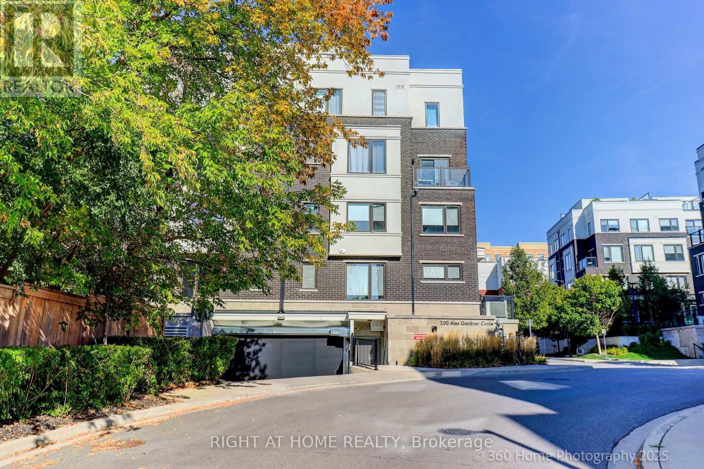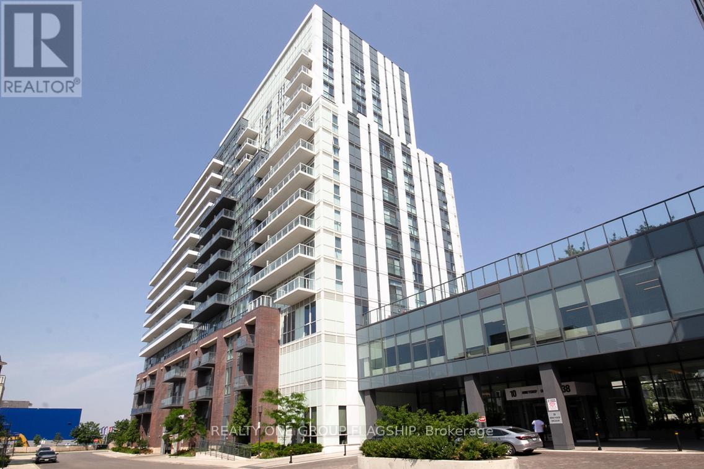213 - 480 Callaway Road
London North, Ontario
Welcome to The NorthLink by Tricar, a well-designed condominium community located alongside the Sunningdale Golf & Country Club in North London. This 2-bedroom plus den, 2-bathroom suite offers a functional open-concept layout with floor-to-ceiling windows, a modern kitchen with quartz countertops, stainless steel appliances, and the convenience of in-suite laundry. The primary bedroom includes a walk-in closet and a private ensuite bathroom, while the additional bedroom and den provide flexible living options for work, guests, or additional storage.Residents have access to a range of on-site amenities, including a fitness centre, resident lounge, games room, golf simulator, private dining/meeting rooms, outdoor tennis court, and secure underground parking with storage. Located in the Sunningdale area of North London, the building is close to nearby shopping, restaurants, walking trails, and everyday conveniences. This suite offers a well-maintained space in a community-oriented setting with convenient access to local amenities. (id:50886)
Keller Williams Lifestyles
4b Pepper Ave Pepper Avenue
Belleville, Ontario
2 Bed 1 Wash bright unit. Hydro will be additional. Heat, water and internet is included. Easily accessible by public transport.Carpet free, parking spot, affordable cost & conveniently located close to amenities. (id:50886)
One Percent Realty Ltd.
53 Madeira Drive
London East, Ontario
Welcome to this beautifully maintained 3+2 bedroom home, perfectly located in a quiet, family-friendly neighbourhood just minutes from Fanshawe College and all major amenities. Enjoy the large corner lot, featuring a composite front deck, spacious concrete patio, parking for 4 cars, and a large storage shed. A bus stop right outside the property adds unmatched convenience for students, commuters, or tenants alike! Step inside to find a bright and inviting interior, freshly painted in most areas, with a well-planned layout offering a comfortable main floor living area, a second kitchen in the basement, and a bathroom on each level - perfect for extended family or potential rental income. Recent updates completed in 2025 include new vinyl flooring throughout the main floor, a new heat pump, a new furnace, a new washer, a new stove, and a new backdoor providing direct access to the basement, enhancing comfort and convenience. The property is currently tenanted, and the tenants are flexible - they can stay for steady rental income or vacate for your personal use, giving you options from day one. Safety and convenience have been thoughtfully included with egress windows in the basement and a sprinkler system in the furnace room.Whether you're looking for a move-in ready family home or a turnkey investment property, this one truly has it all! (id:50886)
Exp Realty
1038 Trailsway Avenue
London South, Ontario
Welcome to this spectacular family home located in the highly sought-after Warbler Woods neighbourhood in southwest London. Backing onto scenic walking trails, this home offers the perfect blend of nature, luxury, and convenience. Just 10 minutes from Highways 402/401, Western University & downtown London, it's an ideal location for families and professionals alike. Key Features: Bedrooms: 3+2 spacious bedrooms. Bathrooms: 3.5 beautifully appointed baths, heated floors & pocket doors. Main Floor: Open concept with rich hardwood flooring, upgraded lighting and lots of pot lights, large windows, and cathedral ceilings in the family room. Kitchen: Gourmet kitchen featuring quartz countertops, dark 8-foot island, pots & pans drawers, slide-out spice drawers, under-valance lighting, and top-of-the-line Jen Air appliances including gas stovetop, wall oven, and built-in microwave. Primary Retreat: Main floor primary bedroom with large walk-in closet and a 5-piece spa ensuite boasting quartz counters, double sinks, heated floors, hot tub, and glass shower. Upper Level: Two generously sized bedrooms with a 5-piece main bath featuring double sinks. Basement: Approximately 1,460 sq ft of finished space with two large bedrooms, full bath, kitchenette, and in-law potential. There is about total 3600 sq ft finished living space. Exterior: Stone facade and full brick exterior with a covered concrete patio and gas BBQ line. Parking: 50-foot lot with a four-car driveway and no sidewalk for easy parking. Extras: Built-in central vacuum system and security system. This superbly finished home is easy to show and perfect for multi-generational living or those seeking elegant comfort and convenience in one of London's most desirable communities. Don't miss out on this incredible opportunity! (id:50886)
Right At Home Realty
Main - 803 Lansdowne Avenue
Toronto, Ontario
Welcome to this updated 3-bedroom home in Wallace Emerson. The kitchen includes quartz countertops, a tile backsplash, undermount lighting, and stainless steel appliances. The main floor offers the convenience of in-suite laundry. Hardwood flooring runs throughout the home, and the high ceilings contribute to an open, comfortable layout. The primary bedroom features a closet and a walk-out balcony. A well-designed staircase adds architectural interest to the interior. The property is located within walking distance of TTC Lansdowne Station and is close to area amenities, including parks, schools, grocery stores, cafés, and restaurants. (id:50886)
Sutton Group Quantum Realty Inc.
3851 Foxborough Trail
Mississauga, Ontario
Great Location! Beautifully Updated 3-Bedroom Home Approx. 1,600 Sq.Ft. Hardwood Flooring On Main Floor. Open-Concept Great Room. Modern Kitchen With Island/Breakfast Bar. Brand New Kitchen Countertop And Freshly Refinished Cabinets. New Appliances Includes Dishwasher, Fridge, Stove and Range Hood (2023). Entire House Freshly Painted, Including All Walls, Doors, Baseboards, And Professionally Cleaned! Primary Bedroom With Soaker Tub Ensuite. Second Bedroom Includes A Semi-Ensuite Bathroom. Additional Features: Double Door Entry, Extended Driveway With No Sidewalk, Fenced Backyard With Patio, Close To Schools And Amenities. Move-In Ready! (id:50886)
Royal LePage Peaceland Realty
2667 Wynten Way
Oakville, Ontario
Beautiful & Spacious Executive Home! This Home Is Perfect For Your Corporate Relocation Clients. Gleaming Hardwood Floors. Neutral Decor. Located Across From Park. Steps To Schools, Shopping, Hwy's & Transit. One Bus To Clarkson Go. Huge Wooden Deck, Ideal For Entertaining. Whole House To Be Rented To Only One Single Family & Basement Not To Be Sublet Separately. No Pets & Non-Smokers. Vacant, House Being Painted, Available for January 1, 2026. (id:50886)
Icloud Realty Ltd.
314 - 31 Huron Street
Collingwood, Ontario
Experience luxury waterfront living at the highly anticipated Harbour House in Collingwood. This brand-new, never-lived-in 1 bedroom + den suite offers 9-ft ceilings, hardwood floors and expansive windows, the unit offers a bright and inviting atmosphere throughout. The modern kitchen features quartz countertops, integrated appliances, and clean, minimalist finishes, opening to a spacious living area with a walkout to your private balcony. The den provides excellent flexibility-perfect for a home office, guest space, or cozy retreat. An underground parking spot is included for added convenience. Harbour House delivers an elevated lifestyle with premium amenities including a fitness studio, party room/lounge, guest suites, pet spa and an impressive rooftop terrace complete with BBQs and panoramic waterfront views. This prime location puts you just steps from the harbor, scenic trails, vibrant shops, and fine dining, with Blue Mountain only minutes away. Don't miss this rare chance to rent in Collingwood's newest luxury waterfront community. All Inclusive ! (id:50886)
Right At Home Realty
Basement - 70 Promelia Court
Markham, Ontario
All Inclusive. Spacious 2-bedroom basement apartment with separate front entrance. Parking included. Circular driveway. Prestigious Rouge River Estate Community. (id:50886)
Realty Associates Inc.
34 - 200 Alex Gardner Circle
Aurora, Ontario
Luxury Stackable Townhouse In Demand Locations At Yonge/Wellington. 2Bd and 3Bath Bright UpgradedUnit. Kitchen W/Granite Counter And Stainless Steel Appl. Large Roof Top Terrace. 5 Minute Walk ToGo Station, Minutes To Shops,Schools And Transportation. (id:50886)
Right At Home Realty
308 - 38 Honeycrisp Crescent
Vaughan, Ontario
Modern 1+1 Bedroom Condo for Lease at Vaughan Metropolitan Centre Welcome to this bright and spacious 1+1 bedroom condo, where the versatile den can easily serve as a second bedroom, office, or guest space. Located on the 3rd floor, you'll enjoy immediate access to premium building amenities-no elevator needed!Situated in the heart of the Vaughan Metropolitan Centre, this unit offers unbeatable convenience. Just steps away from the VMC subway station, you're connected to York University, downtown Toronto, and major transit routes. Daily errands are effortless with groceries, YMCA, shops, IKEA, cafés, and restaurants all within walking distance. Features: Open-concept layout with modern finishes Spacious den suitable as a second bedroom Full-sized kitchen with stainless steel appliances Ensuite laundry Large windows and plenty of natural light3rd-floor location with direct access to amenities Perfect for professionals, couples, or small families looking for comfort and convenience in one of Vaughan's most vibrant communities. Hydro and Heat will be paid by the Tenants. (id:50886)
Realty One Group Flagship
2000 Davis Drive W
King, Ontario
Rare on Market for Lease! Facility Is Suitable for Agricultural Animal Clinic, Any Type of Greenhouse. Property Comes with 600 Amps, 600 Volts, 2 Propane Tanks, 10 AC Units x 5 Tons, 3 AC Units x 20 Tons, 5 Growing Containers 2400 Sq.Ft. Total Area Could Be Equipped with Power Heat and AC. Mezzanine Apr. 3000 Sq.Ft. Racks with 2 Levels. Fully Fenced With Gates. Building Also Offers: Office, 3 Additional Rooms, Kitchen, 3 Bathrooms. (1x3), (2x2). Room for Washer/Dryer. **EXTRAS** Tenant Must Have All Provincial Licensing For Conducting Permitted Business. Get All Required Permits In The King City Municipality And Arrange Tenants' Liability Insurance. 4 Months Security Deposit. See Schl. "C" Regards Permitted Zoning. (id:50886)
RE/MAX Experts

