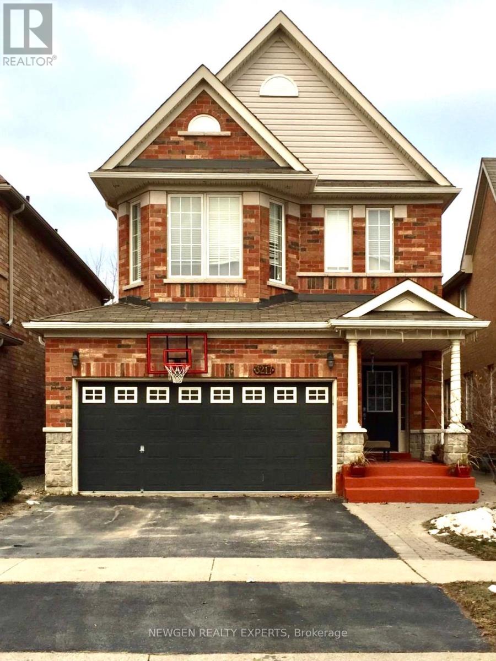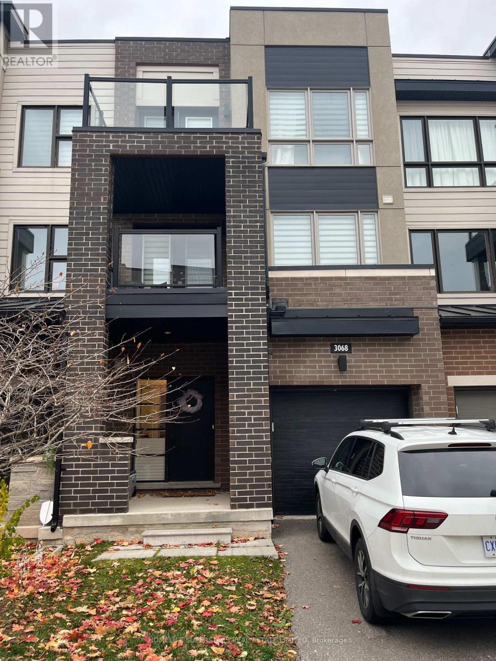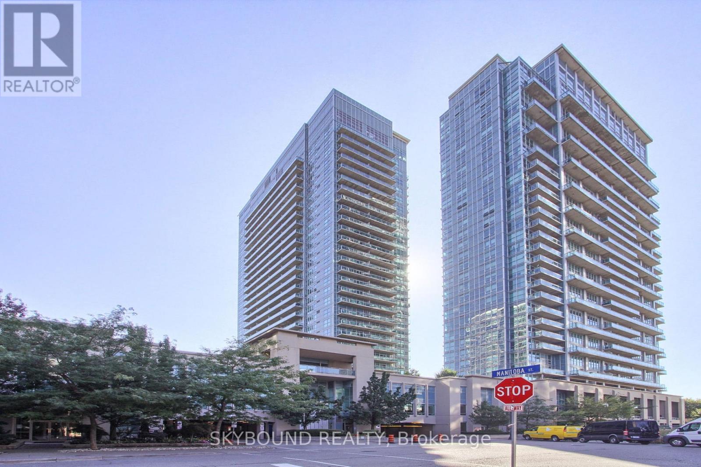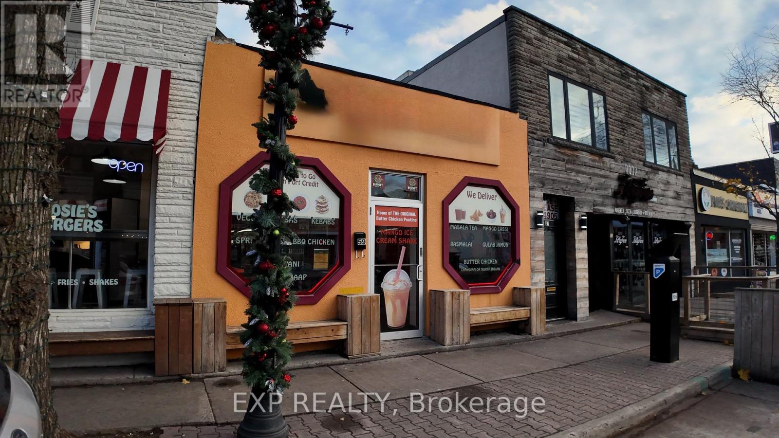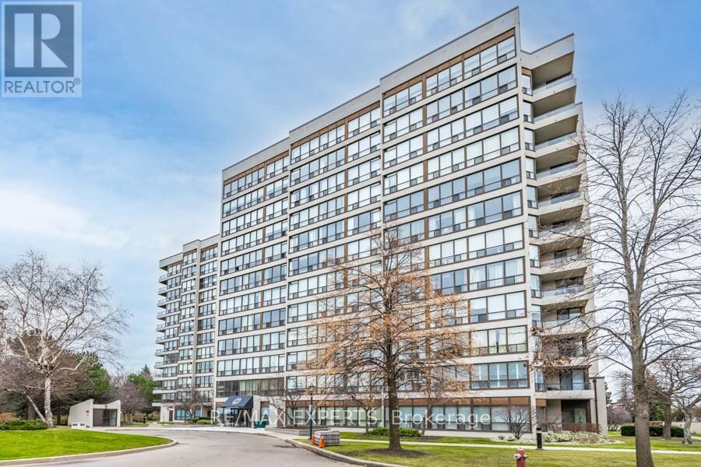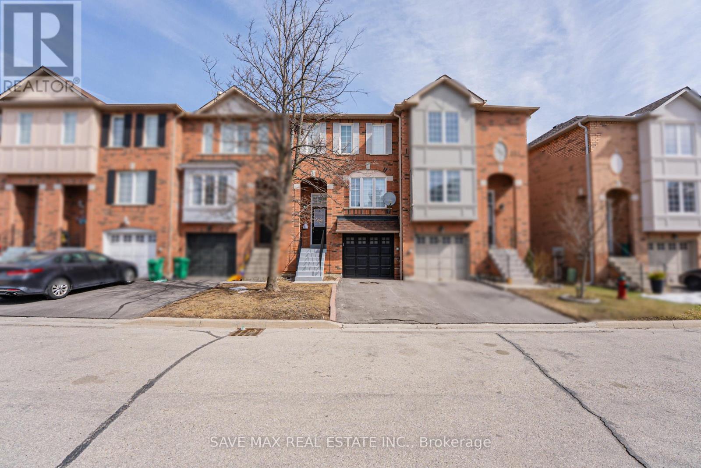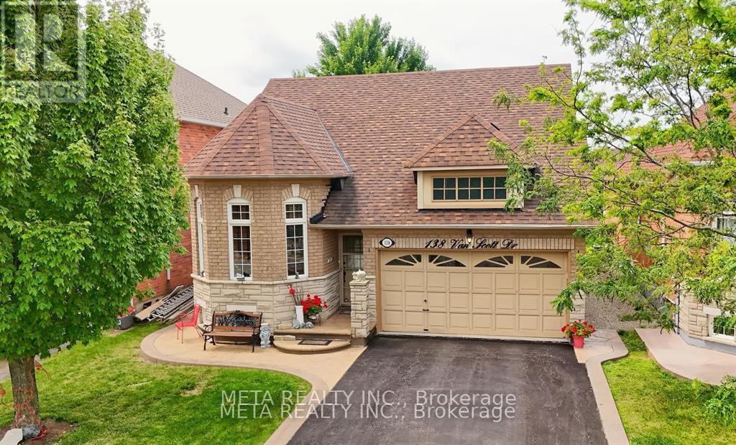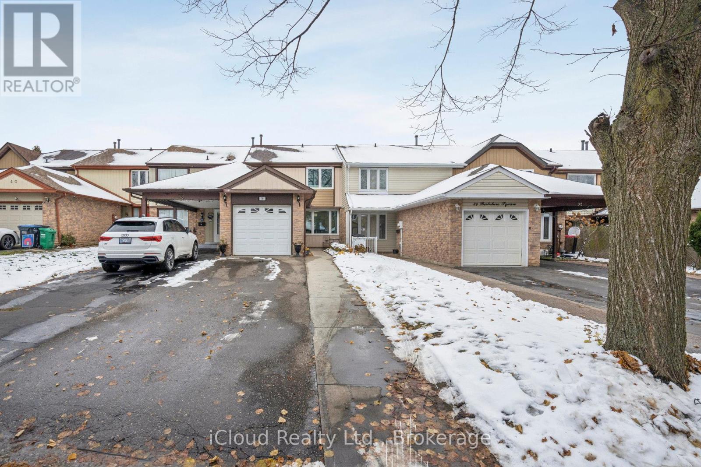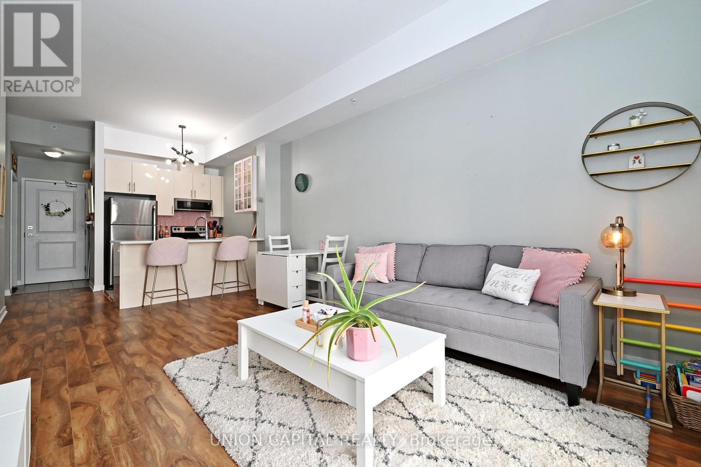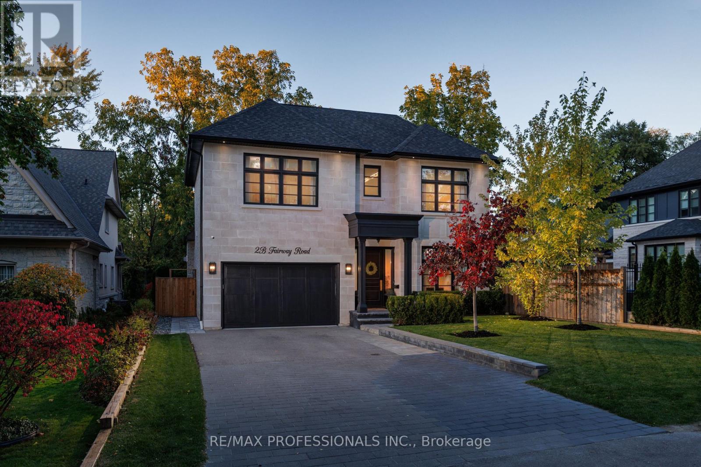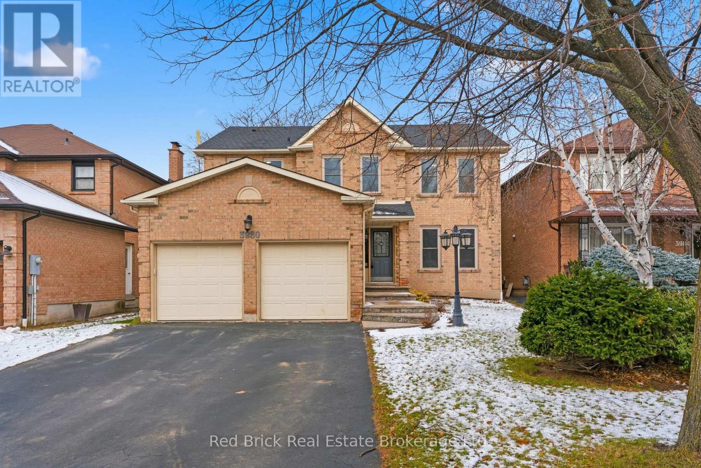(Bsmt) - 3217 Respond Road
Mississauga, Ontario
Looking For A Great Tenant Preferably Couple For This Freshly Painted Beautiful Bright And Spacious One Bedroom + Den Basement, Absolutely Stunning With A Separate En-suite Laundry, Lots Of Storage Space, Pot Lights Throughout. Enjoy Carpet Free Living, Close To All Major Highways, Public Transit, Public Library, Schools, Parks And Shopping Mall. (id:50886)
Newgen Realty Experts
3068 Cascade Common
Oakville, Ontario
Beautiful Designer Home, Backing To A Beautiful Pond With Breath Taking View, Large Deck Off The Third Floor Loft. Upgrades: Kitchen Quartz Counters, Upgraded S/S Appliances, Upgraded Over-Sized Tiles Throughout, Berber Carpet, Master Bathroom Frame-Less Glass Shower, Upgraded Integrated Sinks In Bathroom. (id:50886)
Homelife Superstars Real Estate Limited
2723 - 165 Legion Road N
Toronto, Ontario
Beautiful 1 Bedroom Condo Apartment with open view.from the balcony. Available February 1, 2026. 9" Ceilings, Spacious, clean and bright..Engineered Hardwood Floors, Modern Kitchen With Stainless Steel Appliances, Beautiful Bathroom , Open Balcony With Lake Views. Steps Away From Waterfront. Close To Restaurants, Shops, Transit, Trail, Parks & More! Building Has 24 Hr Concierge, Indoor And Outdoor Pool, Gym, Party Room, Visitors Parking & More. One parking spot included. No locker. (id:50886)
Skybound Realty
611 - 12 Laurelcrest Street
Brampton, Ontario
Welcome to this bright and spacious 1-bedroom condo in the highly sought-after Laurel crest community! All utilities are included except Cable and Internet. This well-maintained unit features a functional layout with a large bedroom, walk-in closet, in-suite laundry, and a private balcony perfect for relaxing. Enjoy an open-concept living and dining area with plenty of natural light. Located in a secure, well-managed building with 24-hour gated security and exceptional amenities, including an outdoor pool, tennis court, indoor hot tub, sauna, games room, exercise room, and party/meeting rooms. One underground parking spot included and there is a option to rent second space. Conveniently located near Bramalea City Centre, transit, parks, and highways 410 & 407 perfect for commuters and those who love city conveniences. (id:50886)
RE/MAX Experts
65 - 2 Clay Brick Court
Brampton, Ontario
Looking for the perfect cozy space to call home? This beautifully furnished studio-style room features a private full bathroom & Closet. Walk-out Basement Backing on to True Ravine. Enjoy the comfort of your own separate entrance and access to a shared laundry area. This unique space comes complete with a small kitchenette, mini fridge and sink. Owners take great pride in their home and are seeking an AAA tenant who will appreciate and care for the space as their own Located in a quiet, family-friendly neighbourhood. Walking Distance to Walmart, Transit & all other amenities. (id:50886)
Save Max Real Estate Inc.
Upper - 138 Van Scott Drive N
Brampton, Ontario
Detached 3-Bedroom Bungalow upper lease**Backing Onto Park**Beautiful Stone and Brick Home**9 FtCeilings**Hardwood & Ceramic Floor Throughout Main Floor**2 Sided Gas Fireplace Between LivingRoom & Dining Room**Access to the Home From Garage**Very Easy to Convert This Finished BasementInto Basement Apartment**This Home Has Lots of Store Space* Close to Schools, Buses, Hwy,Grocery Stores, Parks and Other Amenities** (id:50886)
Meta Realty Inc.
54 Queen Mary Drive
Brampton, Ontario
Lovingly maintained detached 4-bedroom home in a prime Brampton location, backing onto a beautiful, serene pond with no rear neighbours. Pride of ownership throughout! Bright and inviting main floor offers spacious living and dining areas with plenty of natural light and peaceful views of the water. Four generously sized bedrooms provide comfort and flexibility for families, guests, or work from home needs. The unspoiled walk-out basement is a rare bonus : clean, bright, and full of future potential for an in-law suite, recreation area, gym, or additional living space. Enjoy a private backyard oasis overlooking the pond, perfect for relaxing, entertaining, and watching the seasons change. Conveniently located near schools, parks, shopping, transit, and major highways. A wonderful opportunity in one of Brampton's most desired neighbourhoods! (id:50886)
Homula Realty
36 Berkshire Square E
Brampton, Ontario
Well Maintained Freehold Townhouse In Sought After Heart Lake East Community. Located On A Cul-De-Sac. This Home Is Move In Ready. Spacious Living Room and Dining Room Combo With Crown Moulding. Enjoy A Finished Basement With Rec Room and 2 Piece Bathroom. Laminate Flooring Throughout Entire Home. Private Cozy Landscaped Backyard With Deck. Interior Entrance To The Garage. Minutes To Highway 410, Schools, Trinity Commons, Heart Lake Conservation And On A Bus Route. Approximate Square Footage is 1100. (id:50886)
Icloud Realty Ltd.
428 - 5010 Corporate Drive
Burlington, Ontario
Welcome to Penthouse Suite 428 at the sought-after Vibe Condominiums in North Burlington where contemporary design, upscale finishes, and effortless convenience come together in perfect harmony. This bright and spacious 1-bedroom + den suite features soaring 10-foot ceilings, an open-concept layout, and floor-to-ceiling windows that fill the space with natural light. The modern kitchen is a true centerpiece, complete with granite countertops, stainless steel appliances, a sleek breakfast bar, and stylish finishes ideal for both everyday living and entertaining. The primary bedroom offers a large closet, while the versatile den can easily serve as a home office, guest room, or personal fitness nook. Step outside onto your private balcony and enjoy unobstructed with partial Lake views, perfect for your morning coffee or evening sunsets .Residents of Vibe enjoy premium amenities, including a rooftop terrace with panoramic views, fitness centre, party and theatre rooms, outdoor BBQ area, and ample visitor parking. This suite also includes one underground parking space (conveniently located near the entrance) and a locker for extra storage. Nestled in Burlington's vibrant Uptown neighbourhood, this location is steps from Millcroft Shopping Centre, restaurants, parks, and trails, with easy access to major highways and Appleby GO Station. Low condo fees include heat and water, making this an unbeatable combination of luxury, lifestyle, and value. Whether you're a first-time buyer, downsizer, or investor, this move-in-ready penthouse offers everything you've been looking for and more. (id:50886)
Union Capital Realty
2b Fairway Road
Toronto, Ontario
A Bespoke Build...Imagine life on this intimate cul-de-sac bordering the Islington Golf Club. Built to exacting standards of both quality and design, this residence offers it all! Designer decor, fixtures and finishes provide an "Architectural Digest" vibe throughout. Entertain in style in the formal dining room under a glittering chandelier suspended in the vaulted ceiling! Experience three levels of excellence, with unmatched attention to detail. Built by one of Toronto's most respected builders. Exceptional layout featuring high ceilings and flooded with light. Kitchen/living area opens to private patio and rear garden. Move-in ready! Functionality and style combine to create the perfect transitional theme. Discover what luxury living looks like on Fairway Road. (id:50886)
RE/MAX Professionals Inc.
3980 Chadburn Crescent
Mississauga, Ontario
Discover this elegant 4-bedroom home on a quiet, mature crescent in one of Erin Mills' most sought-after neighbourhoods. This beautiful 2-storey property welcomes you with a grand oak staircase and multiple principal rooms, offering exceptional space for both family living and entertaining. The main floor provides an ideal layout with a functional kitchen featuring new appliances, a breakfast counter, and a double-wide pantry, opening to a bright dinette. Enjoy the comfort of a warm family room, a formal dining room, and a spacious living room - plus the convenience of a combined mudroom/laundry room with direct access to the double-car garage. Upstairs, the impressive primary suite spans approximately 475 sq. ft. and includes a generous bedroom, a versatile bonus room (perfect for an office, sitting area, or nursery), a walk-in closet, and a beautifully upgraded 4-piece ensuite. Three additional bedrooms offer generous proportions, all freshly updated with new carpet and paint, and are served by a modern, stylish main bath. The finished basement extends your living space with large recreation room complete with wet bar, a 2-piece bathroom, a dedicated office/den, and extensive storage, including a large utility/workshop area with built-in workbenches.Outside, the private, fully fenced backyard is perfect for families and gatherings alike while the double garage and extra large driveway will accommodate up to six vehicles. Ideally located close to schools, shopping, the Erin Mills Twin Arena, major highways (403 and Winston Churchill), and everyday amenities. Amazing landlords seeking wonderful tenants who will care for this home as their own. Only applicants with solid employment, excellent income, strong credit score and references will be considered. (id:50886)
Red Brick Real Estate Brokerage Ltd.

