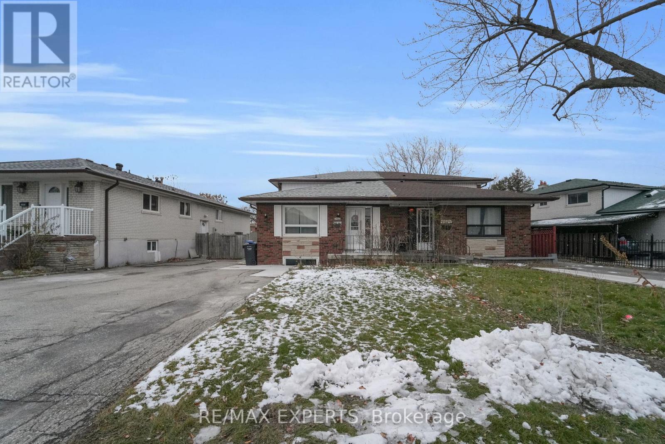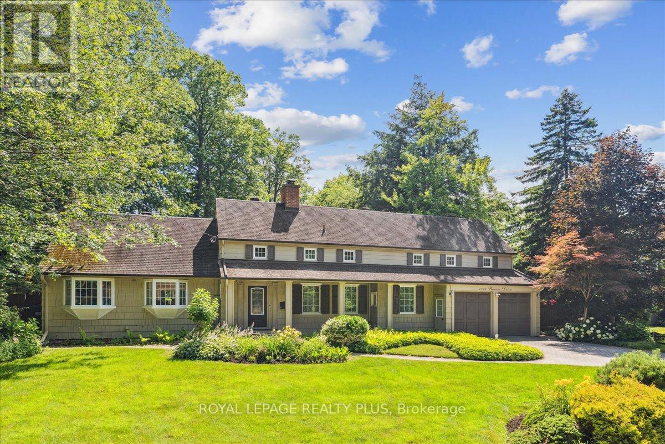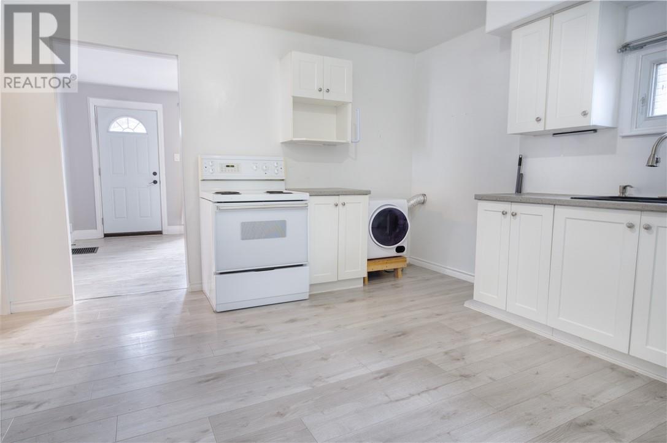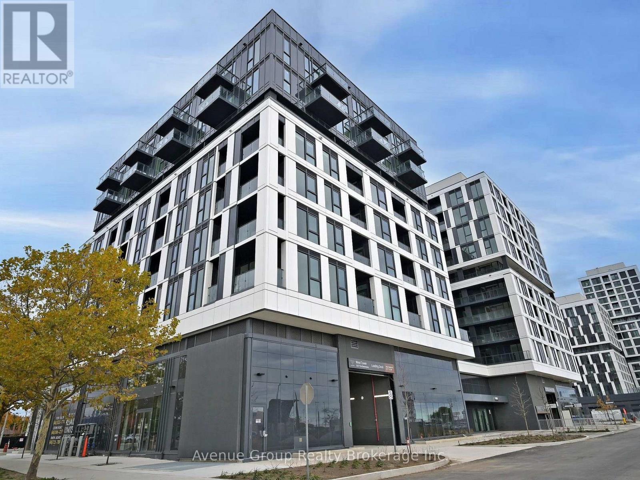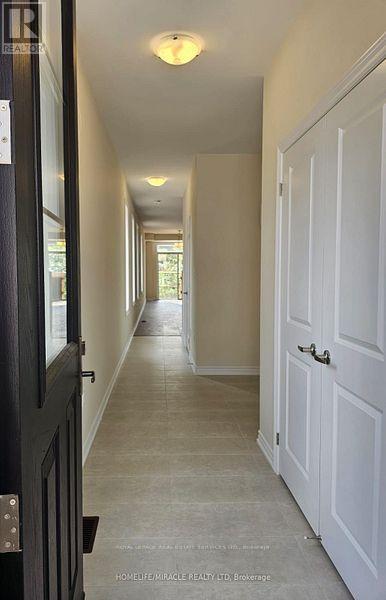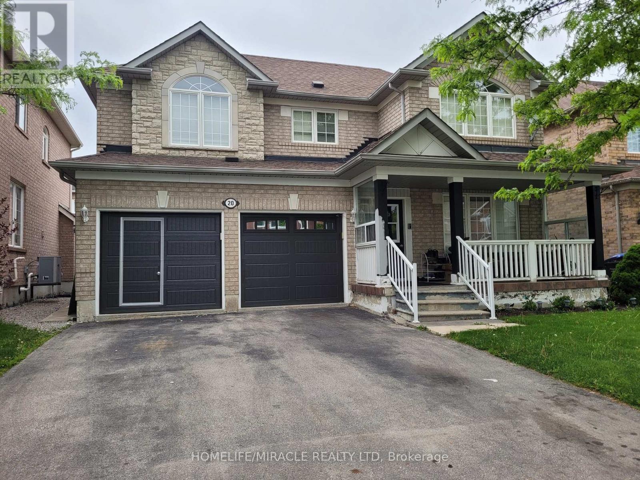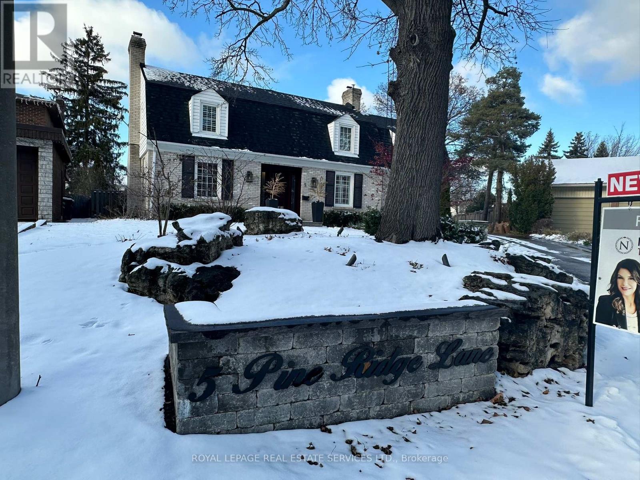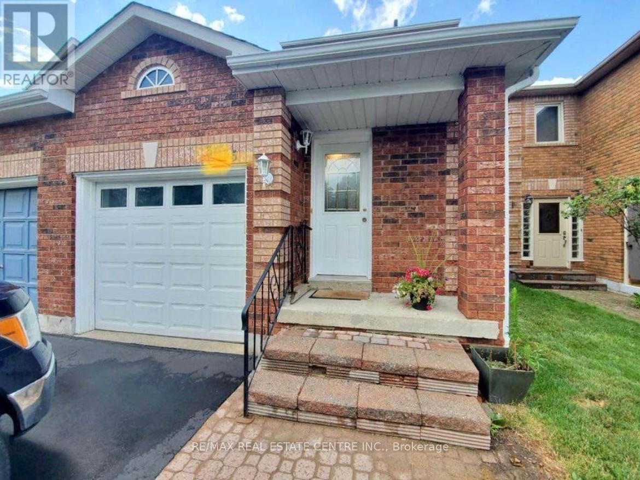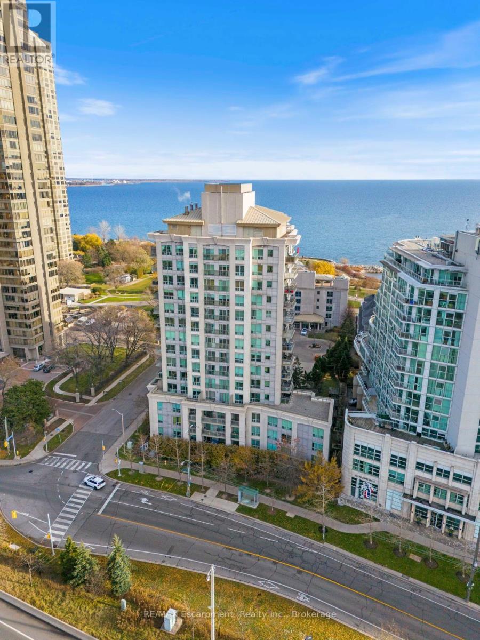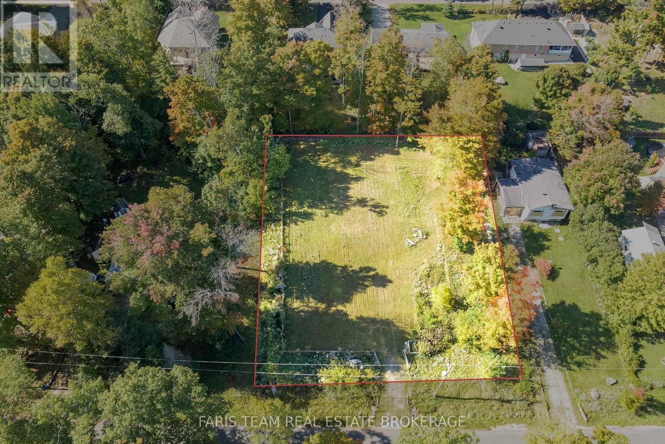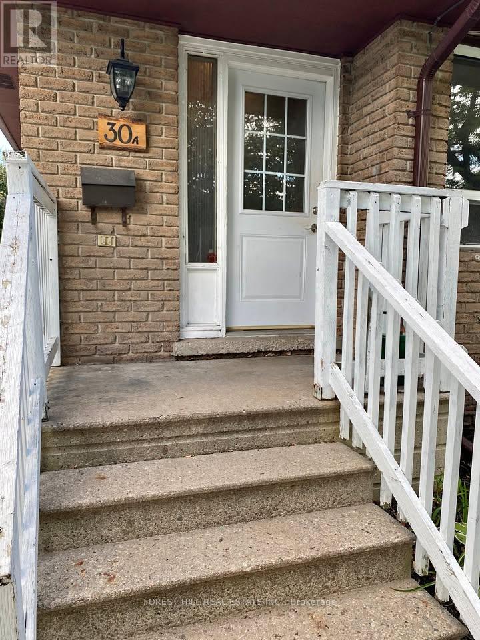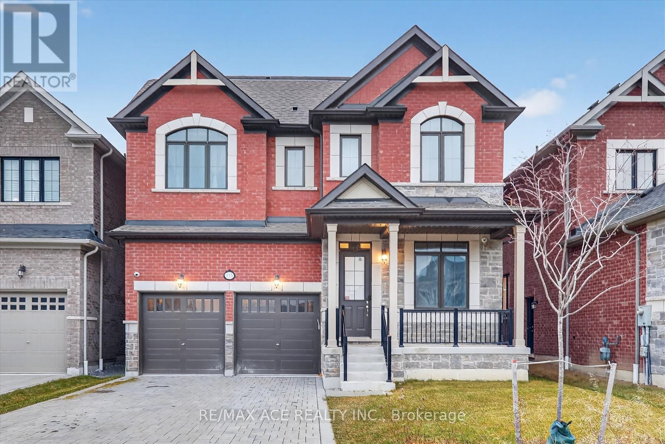Lower - 6862 Darcel Avenue
Mississauga, Ontario
Fully Renovated Legal Basement Apartment Within Spacious 5-Level Backsplit For Lease! Approximately 930 Sq Ft Spread Out Across 2-Levels, & Located Within A High-Demand Pocket Of Malton! Open Concept Floor Plan Provides Combined Kitchen & Living Space! Two (2) Spacious Bedrooms! Updated 3-Piece Bath! Private Laundry! Parking For Two (2) Vehicles On The Driveway! Plenty Of Natural Light, And Large Windows! Designated Outdoor Space Next To Apartment Entrance At Side Of House! Within Close Proximity Of Highways 427/407/401, Schools, Parks, Great Canadian Casino Resort, Etobicoke General Hospital, Humber College, Woodbine Centre, Shopping, Public Transit, & So Much More! Tenant(s) To Pay The Cost Of 30% Of All Utilities Required On The Premises. (id:50886)
RE/MAX Experts
1258 Ravine Drive
Mississauga, Ontario
Nestled in the prestigious White Oaks of Jalna enclave in Lorne Park, this marquis, stunning 5 bedroom New England style 2 storey jewel sits on a magnificent ravine lot with 100 ft of frontage and an impressive 327 ft depth. A rare suburban oasis, the property offers complete privacy surrounded by towering mature trees, making it feel like a secluded retreat just minutes from the city. The beautifully landscaped two tiered lot features an inground pool and multiple outdoor living areas, perfect for entertaining or relaxing in serene natural surroundings. Inside, this warm and timeless home offers generous principal rooms, an open concept kitchen/family Centre, large windows framing lush views, and a functional layout ideal for family living. Located within the highly sought-after Lorne Park school district, this property combines the best of luxury, nature, and top-tier education. Just steps to parks, lake and quick QEW access. This is a once in a lifetime opportunity to own in one of Mississauga's most coveted neighbourhoods. Live the dream in White Oaks of Jalna. (id:50886)
Royal LePage Realty Plus
396 Queen Unit# 1
Sudbury, Ontario
Step into this spacious 2-bedroom, 1-bath main-floor unit in one of Sudbury’s most convenient central neighbourhoods. Modern finishes meet thoughtful updates throughout, giving the space a clean, welcoming feel the moment you walk in. This unit features a large updated kitchen, stylish flooring, in-suite laundry, and a comfortable layout. The living area is perfect for relaxing or hosting, the bedrooms offer great space, and the bathroom is crisp and bright. This unit features a large unfinished basement. There is access to the front yard and deck, with convenient parking for 1 vehicle. Located just minutes from downtown, trails, transit, restaurants...this is an easy place to call home! Rent to be $1750 plus hydro with a minimum one year lease agreement. (id:50886)
RE/MAX Crown Realty (1989) Inc.
620 - 1037 The Queensway
Toronto, Ontario
Enjoy modern urban living with the added bonus of a spacious 100 sq ft terrace, perfect for outdoor lounging, working, or entertaining. This bright 1-bedroom suite, built by RioCan, features 9 ft ceilings, an open-concept layout, and a contemporary kitchen with quartz countertops, designer backsplash, and stainless steel appliances. With laminate flooring throughout and unbeatable proximity to shopping, restaurants, transit, highways, and everyday essentials, this suite offers the best of comfort and convenience in one of Etobicoke's most sought-after locations. (id:50886)
Avenue Group Realty Brokerage Inc.
2074 Coppenwood Common
Burlington, Ontario
Located in Tyandaga Heights, this bright, spacious , end unit executive townhouse is perfect for your next home. Streaming with natural light through large windows and 9 foot ceilings on each floor, this home feels open and airy. Featuring a modern, eat-in kitchen, three bedrooms and a loft, two full bathrooms on the second floor and amazing storage space. Master suite offers a walk-in closet and spa like ensuite bath. Backing onto greenspace with an extra deep yard. Minutes from amenities, including schools, parks, Costco, Ikea, Home depot and a short drive from the Highway. A must see! (id:50886)
Royal LePage Real Estate Services Ltd.
20 Bowsfield Drive
Brampton, Ontario
Nestled within the sought-after Vale of Castlemore Area in Brampton, this exceptional 4-bedroom residence stands as a testament to thoughtful design. The home greets you with an inviting open-concept layout. The family room with its lofty 9-ft ceiling, welcoming fireplace, polished hardwood floors, and an abundance of pot lights throughout main Floor. Combined living and dining area, the entire property has been recently painted. Enjoy the convenience of a private laundry. Huge Kitchen with SS appliances. Journey up the wooden staircase to unveil four generously sized bedrooms, seamlessly achieving a perfect blend of comfort and style. Close to Schools, Bus Route, Shopping Area, Library, Hospital and much more! Basement Rented Separately. Total of 3 Parking, 1 in Garage and 2 on Driveway. Tenant responsible for 70% of All Utilities (id:50886)
Homelife/miracle Realty Ltd
5 Pine Ridge Lane
Brampton, Ontario
Tucked gently atop a private Peel Village hill with just a few distinguished homes, we bring you a timeless Dutch Colonial home gracefully set on a majestic 1/3-acre pie-shaped lot, with lush, professionally landscaped grounds kept vibrant year-round by a lawn irrigation system. A stunning Loggia (porch) acts as a seamless extension of your living space, providing a sanctuary for many seasons of blissful outdoor time, rain or shine. Imagine hosting BBQs with family and friends without ever worrying about the weather. Inside, craftsmanship takes center stage, exuding refined elegance in every detail. The newly renovated designer kitchen is a showstopper, wrapped in bold mission-style tiles that marry vintage character with modern sophistication. Its the perfect blend of artistry & utility designed to inspire both culinary creativity and conversation. With 4 beautifully appointed bedrooms (hidden cedar closet in 3rd bedroom), including a serene primary retreat with a sleek, modern ensuite bath, the home offers both comfort and quiet sophistication. Three inviting fireplaces (2 in use) anchor the living areas with warmth, while each space is thoughtfully curated for both style and practicality. A well-designed mudroom-laundry room with built-in storage shelves makes the everyday a breeze. A fabulous two-car garage adds flexibility, with a full second-floor loft ready to be transformed into a studio, home office, gym, or guest suite. A long driveway ensures plenty of parking room for guests. A home with heart, soul, and whispers of a country manor all hidden in plain sight in beloved Peel Village. Perfect for the elite buyer who seeks not just a home, but a lifestyle of quiet distinction, artistic flair, and effortless grace. Walk to GO Transit, train station, Gage Park, trails, Etobicoke Creek, shops, schools, restaurants. Just minutes to Highways 410, 407, and 401 (id:50886)
Royal LePage Real Estate Services Ltd.
Upper - 3935 Stoneham Way
Mississauga, Ontario
Absolutely Gorgeous House In The Most Sought After Neighborhood Of Mississauga!!! Near To Lisgar Go Station,Hwy, Schools, Major Amenities!!! Professionally Painted With Neutral Color, Led Pot Lights, Hardwood Flooring Upgraded Elfs, Finished Basement, Oak Staircase. Huge Deck In The Fully Fenced Back Yard!!! Hardwood On 2nd Floor!!! Upgraded Washroom With Standing Shower And Polished Porcelain Tiles, Finished Basement--->>>great Family Community----<<< (id:50886)
RE/MAX Real Estate Centre Inc.
902 - 88 Palace Pier
Toronto, Ontario
Gorgeous Lake views! Fantastic two bedroom, two bathroom unit complete with two owned parking spaces and in suite laundry, this condo brings together comfort, convenience, and value for today's discerning buyer. The kitchen is generous in size, with ample cabinetry, solid counter space, and updated stainless steel appliances that make cooking and entertaining easy. The primary bedroom features a walk in closet and a large four piece ensuite with a separate tub and shower. A second bedroom sits close to the upgraded three piece bathroom, giving the layout a nice sense of balance and privacy. Residents enjoy a full suite of building amenities, including concierge service, a gym, sauna, visitor parking, a car wash bay, and direct access to the waterfront trail. Transit, shops, restaurants, and daily conveniences are all within easy reach. (id:50886)
RE/MAX Escarpment Realty Inc.
RE/MAX Escarpment Realty Inc.
76 Mcarthur Drive
Penetanguishene, Ontario
Top 5 Reasons You Will Love This Property: 1) Spacious cleared double-sized half-acre lot, fully fenced and just steps from the water, ready for your vision 2) Property offering plenty of room for your dream home and outdoor living 3) Create the perfect lakeside retreat tailored to your lifestyle and design preferences 4) Settled in the peaceful and charming Midland Point, yet only minutes from town amenities 5) Convenient year-round road access with hydro already available for easy building. (id:50886)
Faris Team Real Estate Brokerage
30 Bernick Drive
Barrie, Ontario
This well-maintained legal duplex offers a turnkey income opportunity with two fully self-contained units, each featuring private laundry and dedicated parking. Property is fully tenanted on both levels, providing immediate cash flow! The upper level includes three spacious bedrooms, a bright kitchen with dining and living areas, private laundry, and parking for two vehicles. The lower level offers two comfortable bedrooms, a full kitchen and living room, a private side entrance, laundry facilities, and parking for two vehicles. With its legal duplex designation, quality tenants, and steady cash flow, this property provides peace of mind for investors. Whether you are looking to expand your portfolio or secure your first investment property, this duplex checks all the boxes. (id:50886)
Forest Hill Real Estate Inc.
113 Jinnah Avenue
Markham, Ontario
Over $300K in upgrades. This stunning, 2-year-new Victory Green luxury detached home by the Remington Group offers rare 11 ft ceilings on the main floor with elegant waffle and coffered details, plus smooth 9 ft ceilings on the second floor. Featuring nearly 3084sq.ft. above grade, the home includes 4 plus 1 Loft spacious bedrooms-each with its own ensuite-as well as a full washroom on the main floor. Upgrades include 200 Amp electrical service, upgraded kitchen, custom doors, designer cabinetry, upgraded countertops, premium flooring, modern staircase, high-end tiles and more. Prime location close to all amenities: steps to Aaniin Community Centre and groceries, minutes to Costco, Markville Mall, Hwy 407,parks, trails, hospital, and top-ranking schools (Middlefield C.I., Bill Hogarth S.S., Milliken Mills H.S. [IB], Unionville H.S. [Arts]).Don't miss this rare chance to own a fully upgraded luxury home in one of Markham's most desirable communities. (id:50886)
RE/MAX Ace Realty Inc.

