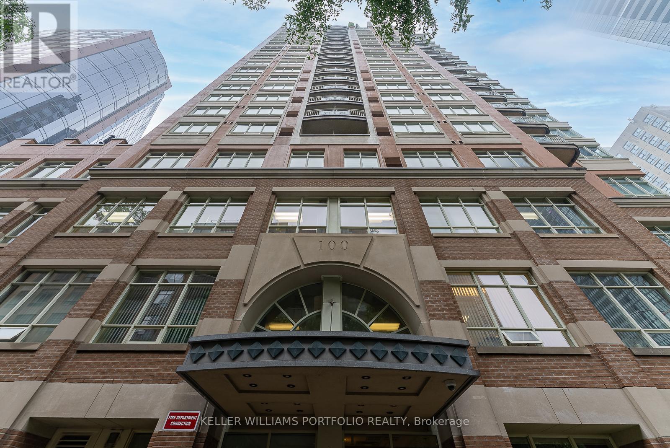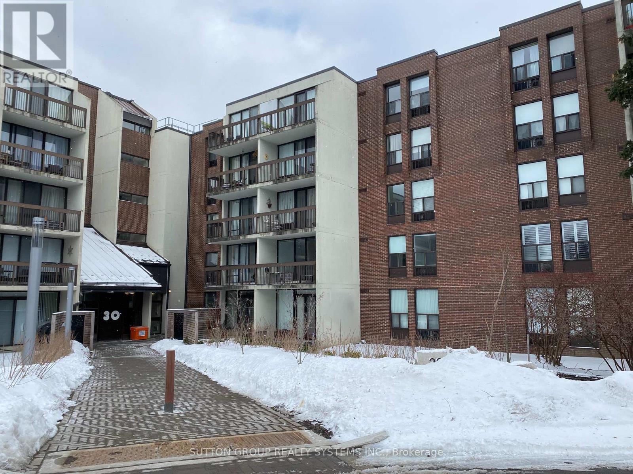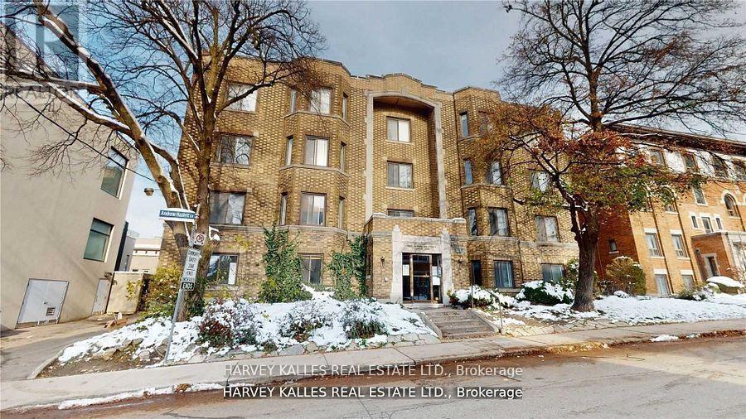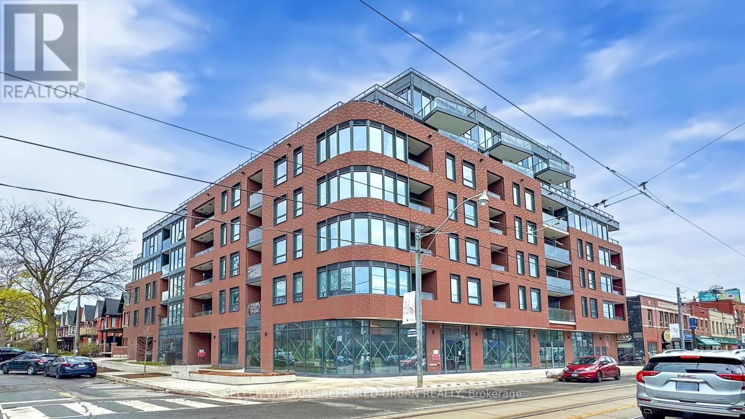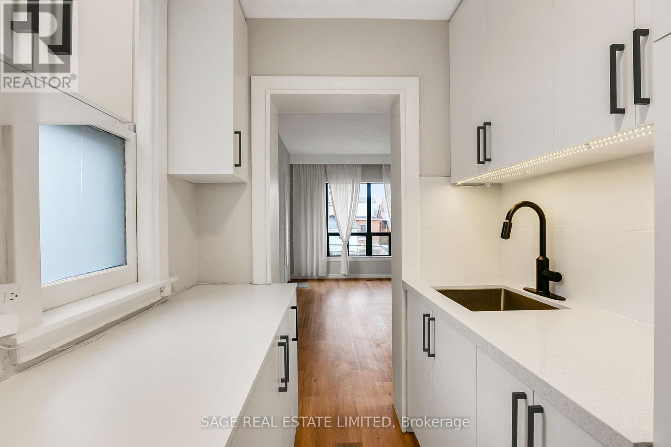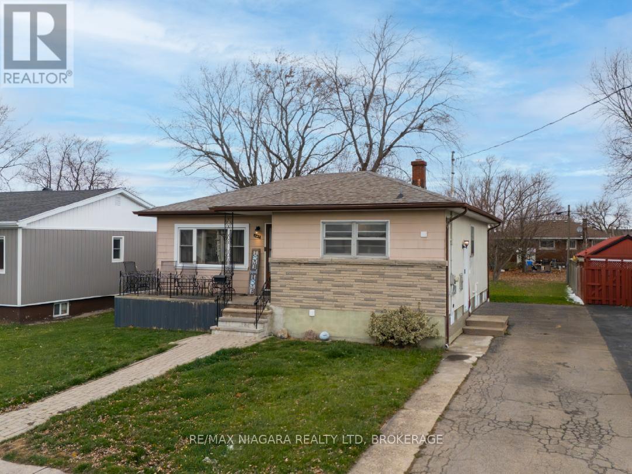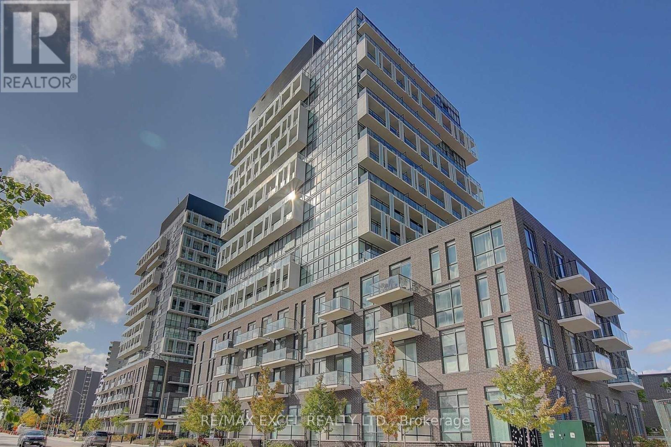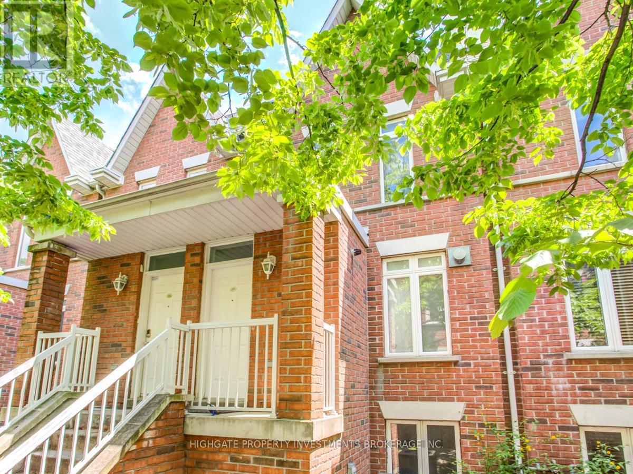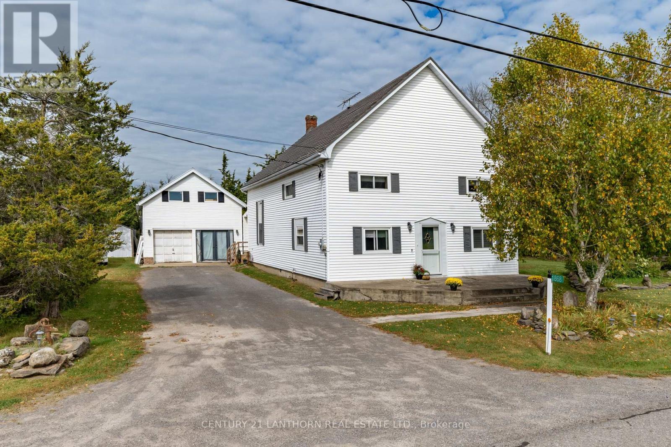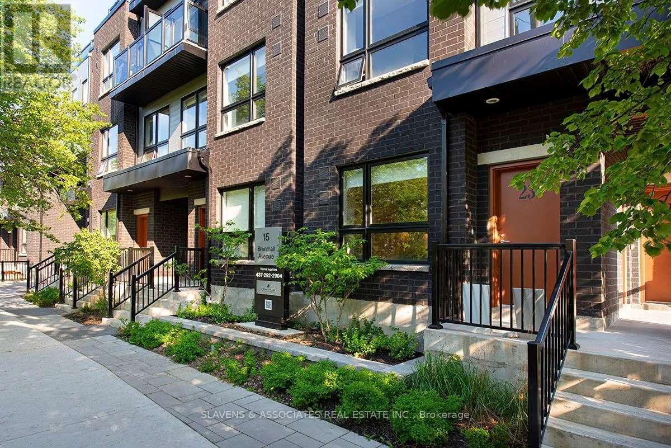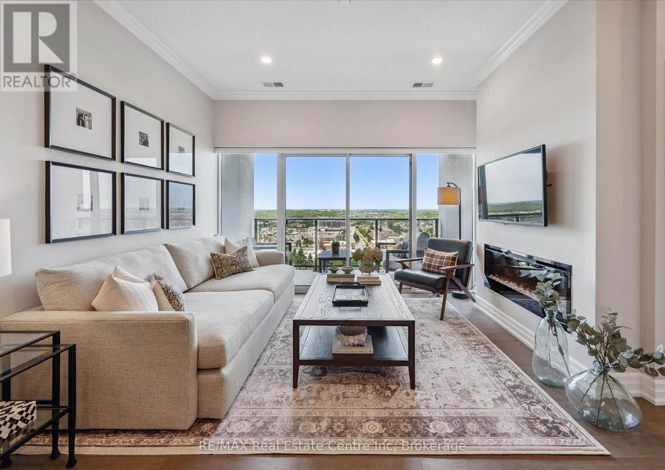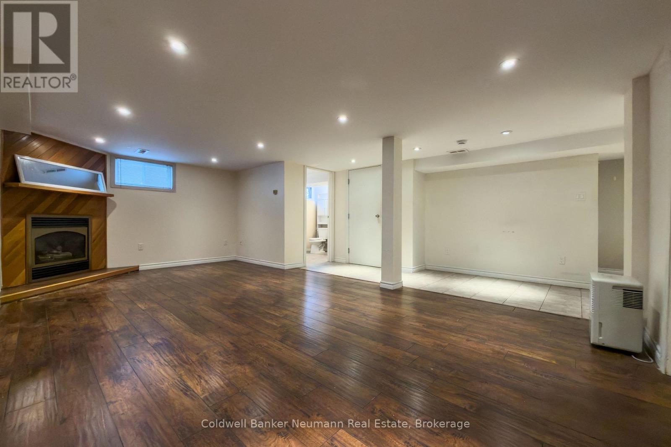904 - 100 Hayden Street
Toronto, Ontario
Stunning, prime location. 1 bedroom suite at Bloorwalk Condos. Steps to shopping & subway. Short walk to Yorkville. Open concept floor plan w/9'ft ceilings. Balcony overlooking historic Rosedale church. Unit offers a trendy urban lifestyle with resort inspired amenities. (id:50886)
Keller Williams Portfolio Realty
215e - 30 Fashion Roseway
Toronto, Ontario
Renovated, Stunning, Large, Fully Updated 2 Bedroom Unit Overlooking Lovely Courtyard Garden & Landscaped Grounds. Quiet, Boutique Low-Rise Condo Nestled In A Tranquil Park Like Setting In Highly Sought After Bayview/Sheppard Area. Quiet Willowdale Enclave Is Surrounded By Parks (Playgrounds/Splash Pad/Tennis/Bikepaths) Close To Ttc/401, Ymca, Bayview Village. Earl Haig School District. All Inclusive Rent!! (id:50886)
Sutton Group Realty Systems Inc.
47 - 320 Lonsdale Road
Toronto, Ontario
LIVE R-E-N-T F-R-E-E Two (2) Months Free Rent If you move in before the end of 2025! Love Life On Lonsdale! Be Steps Away From The Vibrant Scene In Beloved Forest Hill Village And Make Your Next Move An Investment In One Of The Best Communities In The City. Central, Affluent, Convenient Living Is At Your Doorstep In This Charming And Classic Building Where Your Newly Renovated, Well-Appointed (Large) Apartment Will Be The Smart Choice For A Professional Single Or Couple, Downsizer, Or Whoever Appreciates Size And Substance. Yolo! Parking not available. Photos are Illustrative in Nature and May Not Be Exact Depictions of the Unit. (id:50886)
Harvey Kalles Real Estate Ltd.
606 - 5 Lakeview Avenue
Toronto, Ontario
Welcome to 5 Lakeview Ave - A Stylish Urban Retreat in the Heart of Trinity Bellwoods. This beautifully laid-out 1-bedroom + den, 1-bath unit offers the perfect balance of function and lifestyle in one of Toronto's most sought-after west-end neighbourhoods.The den features a west-facing window that floods the space with natural light and includes a door for added privacy-perfect for your home office or a quiet reading nook. Step outside to your large west-facing terrace, ideal for sipping your morning coffee or hosting friends for a summer dinner party while taking in a gorgeous sunset over the city. Inside, you'll find modern finishes, a bright and open layout, and all the conveniences you need. The building also offers a fully-equipped gym, so whether you're an early riser or prefer an after-work sweat, you're covered. Live steps from Trinity Bellwoods Park, where sunny summer days roll into evenings on Ossington with happy hour cocktails and dinner at Bernhardt's or one of the many renowned local spots.This unit truly has it all-smart layout, great light, outdoor space, and unbeatable location. Don't miss the chance to call one of Toronto's most iconic neighbourhoods home. (id:50886)
Keller Williams Referred Urban Realty
Upper - 633 St Clair Avenue W
Toronto, Ontario
Beautifully renovated 3 bedroom apartment on St Clair West! Enjoy a modern, renovated kitchen with stainless steel appliances and all new modern light flooring throughout the apartment. The south facing living room is extremely spacious and bright and leads out to the rear parking pad. A separate dining room on the other side of the kitchen is easily large enough to host a group for dinner & entertain. Peace and quiet is assured as the lower tenants only occupy the space for half of the year and operate as a quiet business. Rarely offered forced air heating and air conditioning! Easy access into the apartment through a separate private front entrance. Utilities are separately metered. All of this with St Clair transit right outside your door plus some of the best shops and restaurants the city has to offer. (id:50886)
Sage Real Estate Limited
205 Borden Avenue
Port Colborne, Ontario
Three-bedroom bungalow in a quiet, family-friendly pocket of Port Colborne West. Oakwood School is just down the street, and you're minutes from parks, groceries, and everyday essentials. 205 Borden Avenue offers all main floor living with a full basement, giving you plenty of room to work with - whether you need extra storage, a workshop, or future living space. This home is a good option for buyers entering the market or looking for an investment. (id:50886)
RE/MAX Niagara Realty Ltd
408 - 150 Fairview Mall Drive
Toronto, Ontario
Prime Location! This stylish 1-bedroom suite is perfectly situated directly across from Fairview Mall, offering convenient access to shopping, restaurants, banks, LCBO, T&T Supermarket, and a Cineplex theatre. Just steps from Don Mills Subway Station, with quick connections to the DVP and Hwy 401. The functional, open-concept layout features a modern kitchen with stainless steel appliances and a spacious living area. Residents enjoy premiu building amenities, including concierge service, fitness centre, outdoor patio, games room, and party room. (Photo from previous listing) (id:50886)
RE/MAX Excel Realty Ltd.
2805 - 12 Sudbury Street
Toronto, Ontario
Absolutely Beautiful King West Village 3 + 1 Bed 4 Bath Townhome Avail for rent Dec 2. Newer Floors Through-Out. Located In One Of The Best Downtown Areas On The Quite Sudbury Street Just West Of Trinity Bell Woods Park. This Property Features A Gorgeous Skyline View From The Master Bedroom Terrace, An Upgraded Modern Kitchen, Large Basement Family Room Can Be Enjoyed As Another Bedroom, Private 1 Car Garage With Direct Access Into The Basement. (id:50886)
Highgate Property Investments Brokerage Inc.
1868 County Road 14 Road
Prince Edward County, Ontario
Discover a unique piece of history with this beautifully converted church, perfectly situated halfway between Picton and Belleville. The original non-denominational Crofton Church & Meeting Hall was built in 1909 by the community. Nestled on a serene 1/4 acre lot, this enchanting home offers a blend of original character & modern comfort - updates including windows, siding, insulation, and 50 year warranted (transferrable) metal shake roof. Step inside to find a stunning, huge living room featuring cathedral, original tin ceiling & unique STAINED GLASS windows that add distinctive character & charm to the entertaining space. The mixed hardwood flooring adds warmth to the spaces throughout the main level, while a newer pellet stove provides cozy ambiance during cooler months as the current owner's main source of heat. The spacious eat-in kitchen is perfect for family gatherings and plenty of space for those who like to cook - there is even room to add a kitchen island. The main floor also features a convenient bathroom, ensuring comfort & accessibility, with walk-in shower. With FOUR generous bedrooms upstairs, there's plenty of space for family or guests and there is attic space above that could be finished! Outside, the lot is private & has mature gardens with a variety of flowers & peonies that blooom in the Spring, creating a peaceful area for relaxation & outdoor activities. The covered porch at the rear invites you to enjoy your morning coffee or rainy days. A detached garage (current workshop) offers potential for conversion back into a two-car garage, and the LOFT above (accessed by the exterior staircase) could be a secondary suite, with potential for owner-occupied (secondary suite) short term accommodation (Airbnb), rental, studio space, or guest house. This exceptional property is perfect for those seeking a unique home with character, surrounded by nature yet conveniently located near both Picton/Bloomfield/Wellington and Belleville. (id:50886)
Century 21 Lanthorn Real Estate Ltd.
Royal LePage Proalliance Realty
25 - 15 Brenthall Avenue
Toronto, Ontario
Welcome to 15 Brenthall Ave. Elevated living in the heart of North York!Just steps from Finch Avenue and Bathurst Street, these townhomes place you at the centre of convenience and connection. Surrounded by parks, top-rated schools, shopping, dining, and easy transit access, this community offers the perfect blend of lifestyle and location. Contemporary interiors and spacious layouts are complemented by private outdoor spaces, including balconies, and rooftop terraces - perfect for entertaining, relaxing, or taking in the views. Underground parking available for $125/month. Maximum one parking spot per unit. Utilities are extra. Pictures may not depict the exact unit. (id:50886)
RE/MAX Hallmark Realty Ltd.
1010 - 1880 Gordon Street
Guelph, Ontario
Set high above Guelph's vibrant south-end this suite showcases impressive 941sqft, 1-bdrm + den where modern elegance meets breathtaking views! Bathed in natural light this unit captures sweeping vistas of treetops & city skyline offering serene backdrop for everyday living. At this price point it offers exceptional value per sqft in one of Guelph's desirable neighbourhoods. Designed W/upscale finishes this modern suite exudes comfort & sophistication. Soaring ceilings & wide-plank engineered hardwood create airy ambience that flows seamlessly through the open-concept living space. Relax by fireplace in living room or step onto private balcony-ideal spot to sip morning coffee or unwind & take in city views. Gourmet kitchen W/white cabinetry, quartz counters, backsplash & S/S appliances. Oversized breakfast bar W/pendant lighting invites casual dining & entertaining. Primary bdrm W/floor-to-ceiling windows deliver breathtaking vistas. Luxurious 4pc bath W/oversized vanity, quartz counters & soaker tub surrounded by marble-inspired tile. French doors reveal versatile den-ideal as home office, guest room or creative studio. W/I closet in entryway & pantry off dining area keep everything organized & within reach. Live, work & play without leaving home! Residents enjoy amenities: state-of-the-art fitness, golf simulator lounge W/bar, social spaces W/kitchen, billiards, lounge seating & outdoor terrace. Underground parking for yr-round convenience! For parents of U of G students this suite is a smart alternative to renting. Invest in an appreciating asset 10-min from campus W/direct bus access. 24/7 on-site mgmt & controlled entry, you'll have peace of mind knowing your child is living safely while your investment grows in value. Steps to Pergola Commons for access to groceries, restaurants & shops. Quick access to 401 for commuters. Whether you're picking up produce, meeting friends for dinner or exploring parks & trails, this neighbourhood has it all! (id:50886)
RE/MAX Real Estate Centre Inc
Lower - 17 Ottawa Crescent
Guelph, Ontario
ALL UTILITIES INCLUDED. Available Jan 1st or earlier, this bright, large, and recently renovated 1 bedroom 1 bathroom basement apartment is located on a quiet, family friendly street close to many amenities like grocery stores, pharmacies, eating, Goodlife gym, and more. Parking, laundry, and a private entrance. Homeowner living upstairs is open to sharing internet for split cost. This apartment is a great choice for tenants who appreciate a quiet and well-maintained living space while they work to get into the housing market. Don't forget to ask the listing agent how we can help you plan your own path towards home ownership! If you're interested in this opportunity, please reach out to schedule a viewing or for more information. Students are also welcome! (id:50886)
Coldwell Banker Neumann Real Estate

