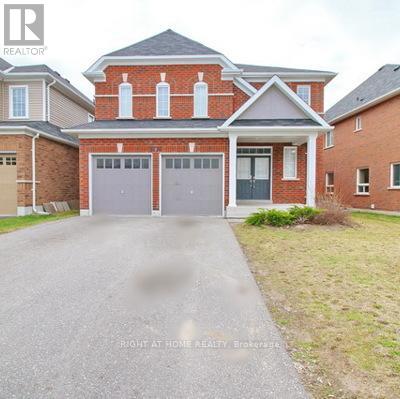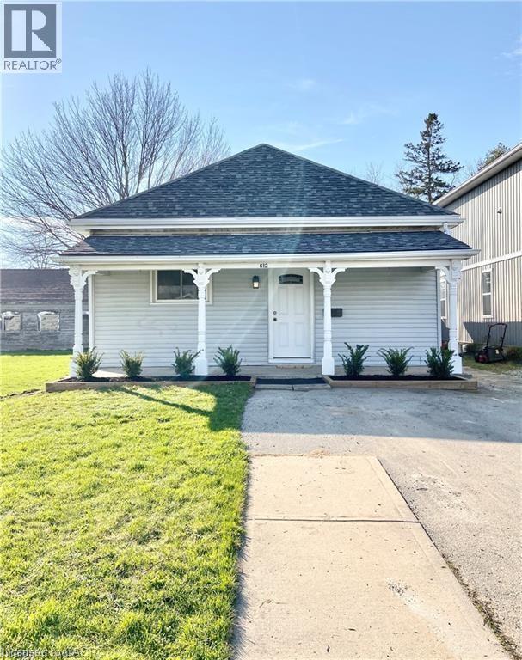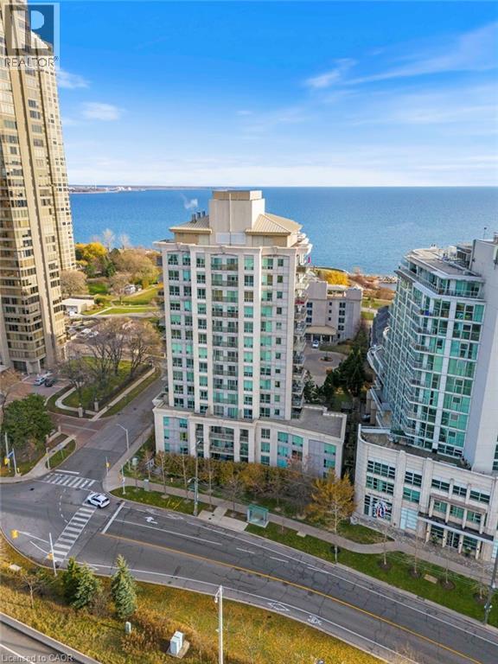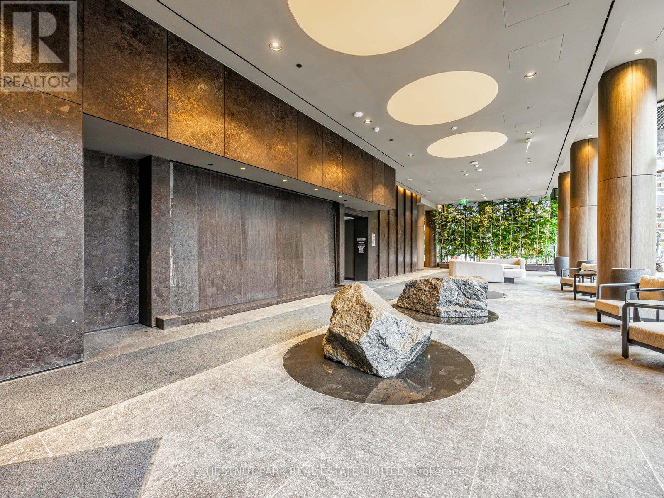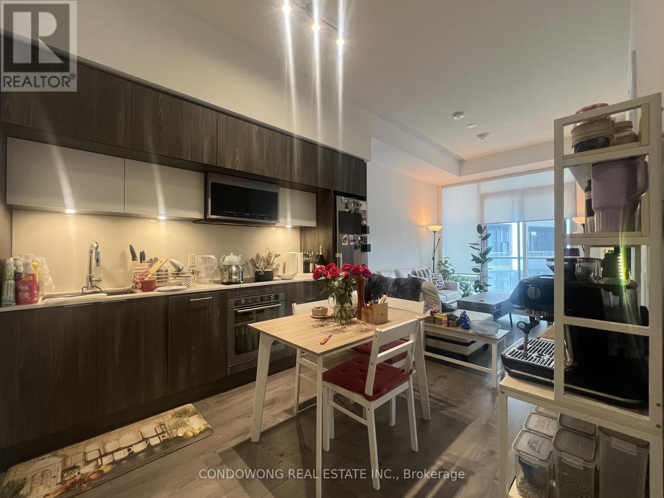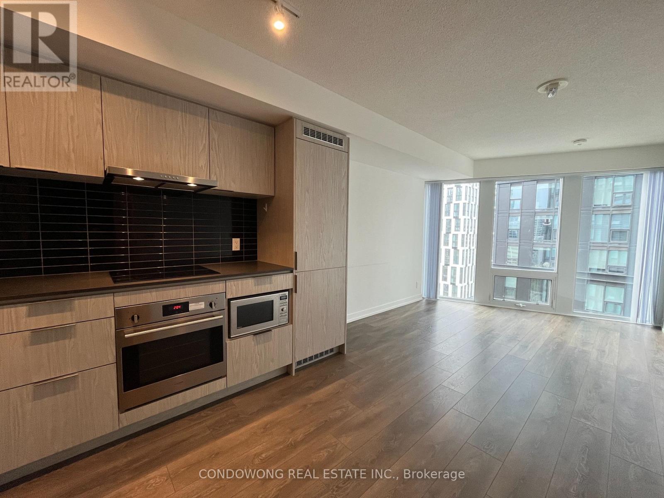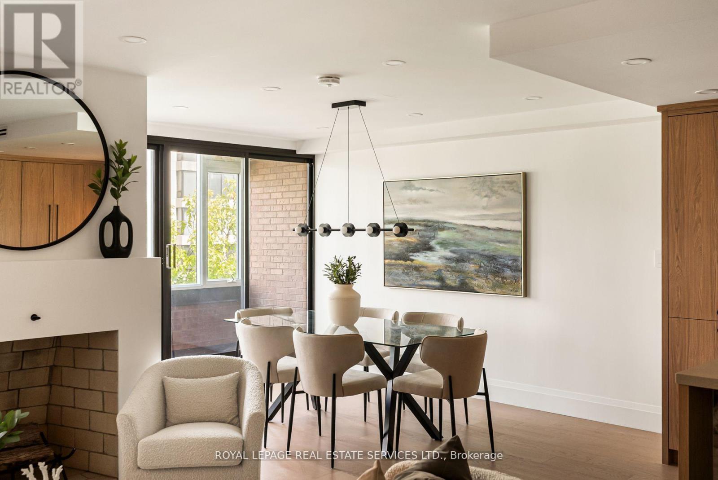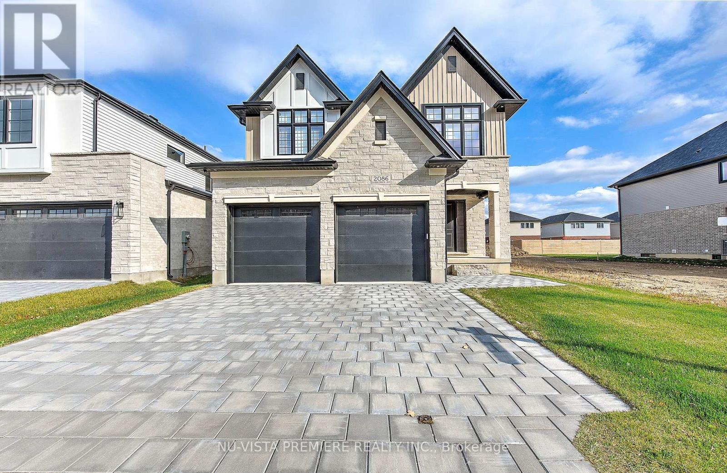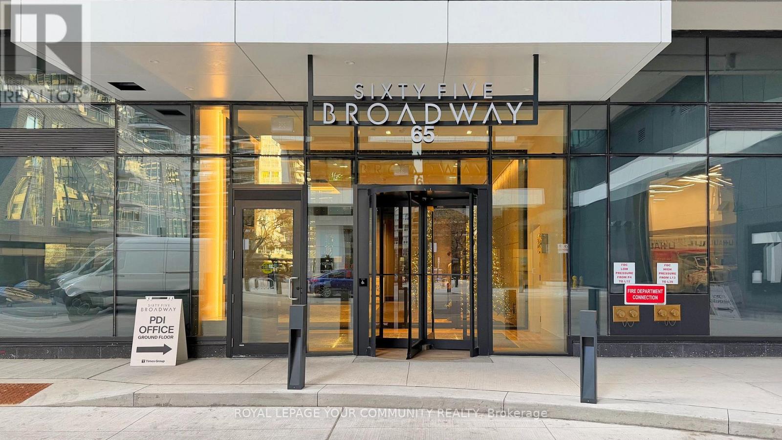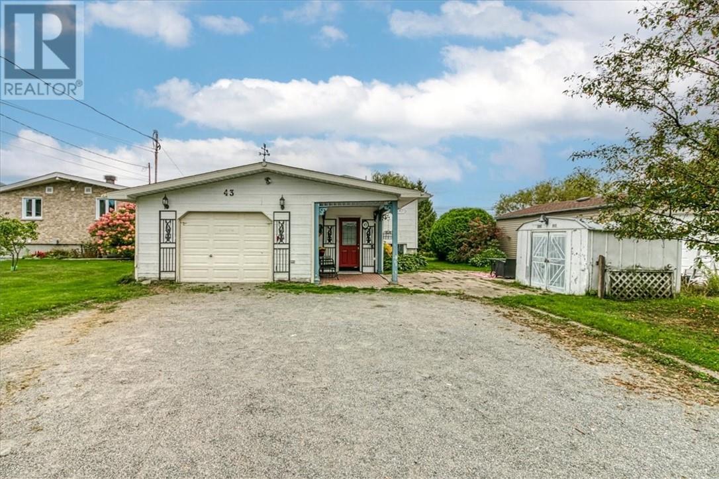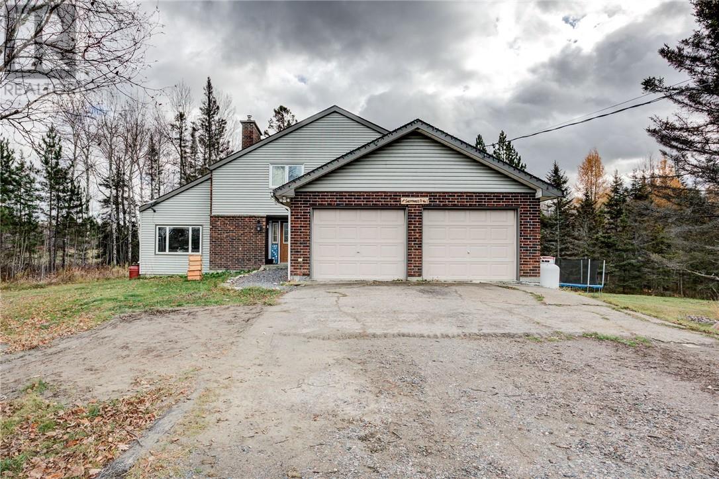Basement - 1776 Finkle Drive
Oshawa, Ontario
Brand new Walk-Out, Legal Basement Apartment whch is very spacious. It has 3 Bedrooms, Living, Dining room, 2 Full Bathrooms, Separate Laundry and Storage. Brand New High-end Stainless Steel Appliances have been installed recently including Large French Doors Fridge with Ice-maker, LG Stove and LG Washer and Dryer. Located in the Prime Area of North Oshawa. Close to all amenities, Bus Stop, Grocery Stores, Schools, etc. Tenant to pay 35% of Utilities. (id:50886)
Right At Home Realty
612 Tamarac Street
Dunnville, Ontario
Updated, modern & clean 3 bedroom home in the town of Dunnville! Available January 1st, 2026. Vinyl plank floors throughout. Appliances included (gas stove, refrigerator, dishwasher, washer and dryer), walking distance to downtown core with lots of amenities & hospital. Fenced private back yard. One private parking spot. Water heater is owned (no rental cost). All other utilities responsibility of tenant. Lawn care & snow removal responsibility of tenant. Energy efficient furnace and a/c installed in 2024. Documents needed prior to any offers being reviewed - rental application, credit check, employment letters, references. (id:50886)
RE/MAX Real Estate Centre Inc.
88 Palace Pier Court Unit# 902
Toronto, Ontario
Gorgeous Lake views! Fantastic two bedroom, two bathroom unit complete with two owned parking spaces and in suite laundry, this condo brings together comfort, convenience, and value for today’s discerning buyer. The kitchen is generous in size, with ample cabinetry, solid counter space, and updated stainless steel appliances that make cooking and entertaining easy. The primary bedroom features a walk in closet and a large four piece ensuite with a separate tub and shower. A second bedroom sits close to the upgraded three piece bathroom, giving the layout a nice sense of balance and privacy. Residents enjoy a full suite of building amenities, including concierge service, a gym, sauna, visitor parking, a car wash bay, and direct access to the waterfront trail. Transit, shops, restaurants, and daily conveniences are all within easy reach. (id:50886)
RE/MAX Escarpment Realty Inc.
1006 S - 110 Broadway Avenue
Toronto, Ontario
Light, bright, and brand new! Exceptional opportunity to lease an immaculate suite in the heart of Yonge & Eglinton. Featuring a designer kitchen with gorgeous finishes, open-concept living and dining, and a clear north view. Enjoy unparalleled access to best in class building amenities, Eglinton Station and the upcoming Crosstown LRT, as well as top restaurants, cafés, boutiques, and entertainment just steps away. Nearby parks, fitness studios, and everyday conveniences make this one of Toronto's most sought-after neighbourhoods. The perfect blend of urban sophistication and modern comfort. (id:50886)
Chestnut Park Real Estate Limited
561 - 25 Adra Grado Way
Toronto, Ontario
This Luxury 1 Bedroom and 1 Bathroom Unit, Is Located In A Prime Location, S/S Appliances, And Floor To Ceiling Windows. The Building Features Top Of The Line Amenities Such As: An Infinity Pool, A Sun Deck, 24 Hour Concierge, Fitness Centre, Barbecue Facility, Party Lounge, Outdoor Fireplace And So Much More!!! (id:50886)
Condowong Real Estate Inc.
1809 - 60 Shuter Street
Toronto, Ontario
Bright & Spacious 1 Bedroom At Fleur Condos! Just Steps From Ttc, Endless Retail, Lush Greenspace, Path, Universities, Eaton Centre And The Financial District. Fleur Is Your Link To Toronto's Downtown Core. Amenities Include: 24Hr Concierge, Party Room, Walk-Out Rooftop Terrace, Media Room, Kids Room, Spacious Private Outdoor Terrace W/ BBQ Facilities, Fully-Equipped Gym & More! (id:50886)
Condowong Real Estate Inc.
402 - 349 St Clair Avenue W
Toronto, Ontario
Welcome to Winston Place at 349 St Clair Ave West - an elegant, low-key building steps to the Nordheimer Ravine and Forest Hill Village. This suite has been fully reimagined by Fredrick Dawson Design Consulting. Be the first to live in this 1700 sq ft suite that blends scale with thoughtful design: 2 bright solariums extend your living space year round while expansive principal rooms centre around the warmth of a woodburning fireplace. Picture yourself starting the morning with coffee in your solarium, hosting friends in an open and airy dining space, or winding down by the fire with book in hand. Every detail has been elevated - from the sleek custom kitchen to the artisan inspired baths - blending timeless finishes with modern comfort. Just steps to Nordheimer Ravine, Forest Hill Village, transit, shops, dining, and Torontos topschools. All in a boutique building known for its privacy and quiet elegance. Parking Included. (id:50886)
Royal LePage Real Estate Services Ltd.
1333 Shields Place
London North, Ontario
UNDER CONSTRUCTION, CUL D-SAC . This home is Finished From Top To Bottom 2398 SQFT above grade , With Main Floor Office. This Home Is Located In The Desirable And Premium Neighbourhood Of North London. The Main Floor Shines With Its Welcoming Entryway and Home Office/Den, That Flows Into A Spacious Open-Concept Living Space Which Is Perfect For Entertaining. Walk Out From The Dining Room To Your Backyard! But Wait, There's More,A Main Floor Den Or Toy Room, Tucked Away On The Side Of This Main Floor! So Much Space For All! You Will Fall In Love With The Spacious Kitchen Which Boasts Beautiful Custom Cabinetry, Upgraded Lighting Fixtures, And Plenty Of Natural Light. There Is Enough Space In This Home To Entertain And Host With Comfort. Get Ready To Be Wowed By The Space On The Upper Floor. 4 Generously Sized Bedrooms In Total On The Second Floor Complete With 3 Additional Bathrooms. Wow! The Master Bedroom Boasts A Large Walk-In Closet and 5 pc Ensuite with Large Size windows. Upstair Laundry is added Feature. Moving to basement, Separate Entrance to basement has potential to future Granny Suite. Future Fifth Bedroom in basement with 3 pc bath and a large size Rec room has Developement Potentials. (id:50886)
Nu-Vista Pinnacle Realty Brokerage Inc
806 - 65 Broadway Avenue
Toronto, Ontario
Brand-new, never-lived-in 1+1 bedroom unit with 671 square feet of well-designed living space. Located in the heart of Yonge & Eglinton, this suite features a huge 115-foot balcony with south views. Enjoy a modern kitchen and a spacious den that can easily function as a dining room for large gatherings. High-end finishes throughout offer complete luxury living. Residents enjoy premium amenities including a rooftop lounge with BBQs, a state-of-the-art fitness Centre, billiards room, study and party rooms, 24/7 concierge, kids' playroom, and an on-site private daycare opening January 2026. Equipped with Bell Gigabit Fibre 1.5 Internet. A perfect home for young professionals seeking luxury and lifestyle in the heart of midtown Toronto. See 3D Virtual Tours. (id:50886)
Royal LePage Your Community Realty
190 Mcquarrie Road
Kagawong, Ontario
Welcome to Sunset Paradise on Manitoulin Island, an exquisite waterfront home on the shoreline of the North Channel, nestled on a 1.25 acre private and level lot on Maple Point, minutes from Bridal Veil Falls and the Village of Kagawong. This stunning open concept, year-round bungalow with modern finishes was built in 2016, and features three bedrooms and two bathrooms, with over 1500 sq ft of finished living space, offering a perfect blend of opulent style and practical functionality. The modern kitchen of this home features quartz countertops, a large island, high gloss cabinetry and stainless-steel appliances. The focal point of the home’s interior is the large picture windows facing the lake, the propane fireplace and 14 ft ceilings in the great room providing expansive lake views, warmth in the colder months and plenty of natural light. The master bedroom is a private haven with a walk-in closet and large ensuite bath, electric fireplace and garden doors leading to one of three covered patio areas. The home includes two additional bedrooms, a 4-pc main bathroom, and a combined utility/laundry room. This beautiful property features a stone patio in front of the home for outside dining, a large cedar wood-fired sauna with change room, outside shower, and composite decking, a lakeside metal gazebo with stone patio and fire pit, horseshoe pits, two storage sheds, a woodshed and a charming guest cabana for extra sleeping space. Enjoy lakeside living to the max at this gorgeous waterfront oasis with endless entertainment, relaxation and incredible sunset views. Call today to arrange a personal viewing of this show stopper Manitoulin waterfront property! (id:50886)
Royal LePage North Heritage Realty
43 Laurier Street E
Azilda, Ontario
Affordable lakefront property with 2 + 2 bedroom bungalow offering an open concept, plus a 3-season room to enjoy the view. Freshly painted and newer flooring, attached garage, home has upgraded windows. Walking distance to all amenities (id:50886)
Royal LePage North Heritage Realty
1767 Wallace Road
Chelmsford, Ontario
Country Living at Its Best! Nestled on 20 beautiful acres between Chelmsford and Dowling, this charming 4+1 bedroom, 3 bathroom two-storey home offers space, comfort, and breathtaking views. Enjoy an open-concept main floor with hardwood and tile throughout, a bright kitchen, formal dining room, and cozy living room with a floor-to-ceiling stone fireplace. Relax in the stunning 3-season sunroom or on the tiered decks overlooking your private backyard The basement features a spacious rec room — perfect for family gatherings or movie nights. With numerous trails for hiking, snowshoeing, or skiing, plus a heated double-car garage and main floor laundry, this property blends rural serenity with modern convenience. (id:50886)
Royal LePage Realty Team Brokerage

