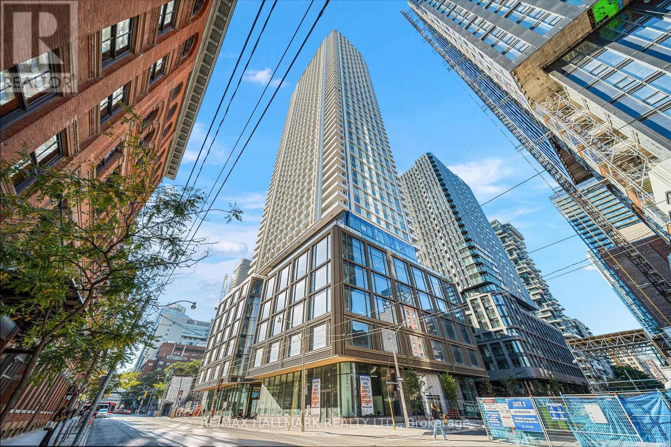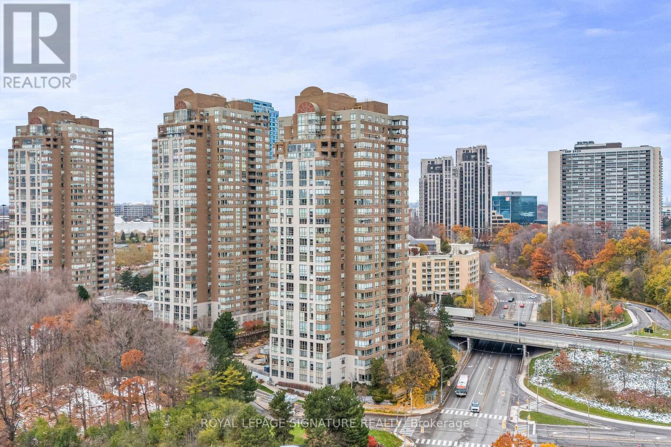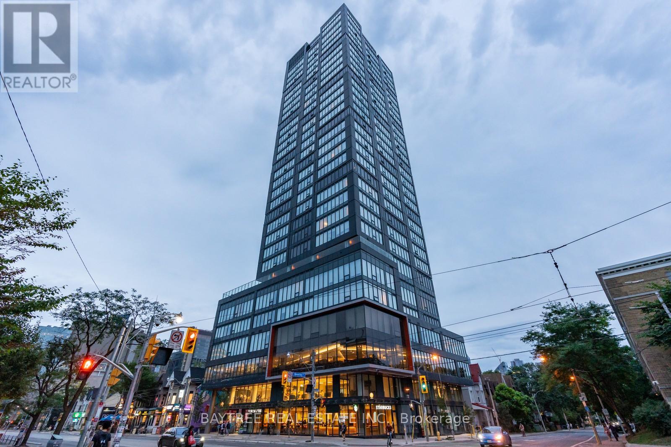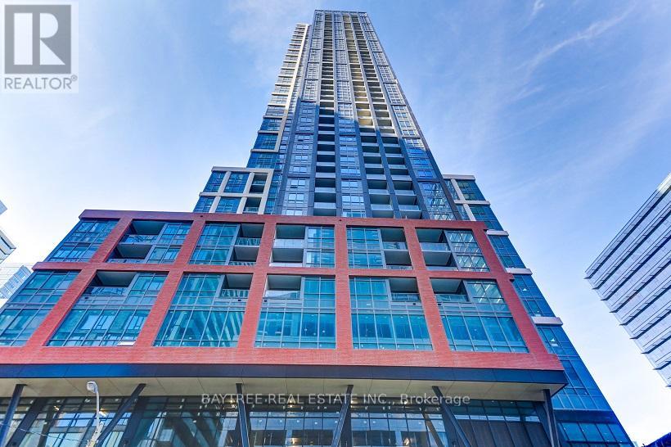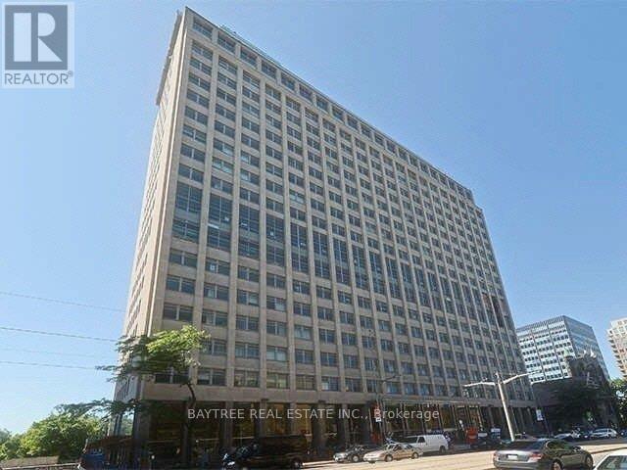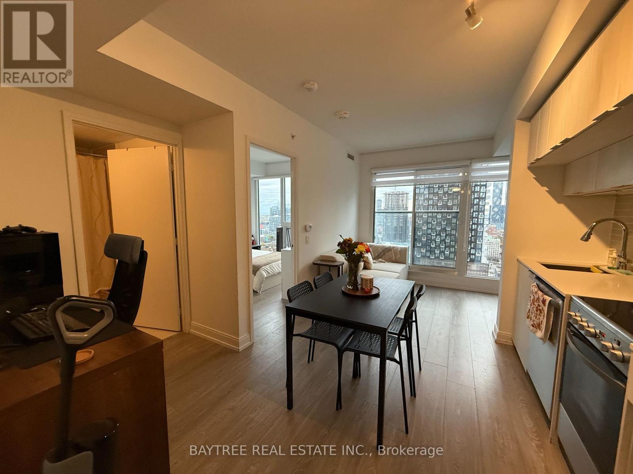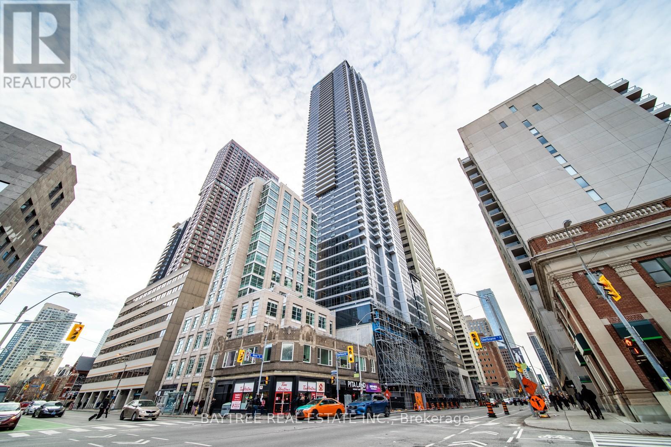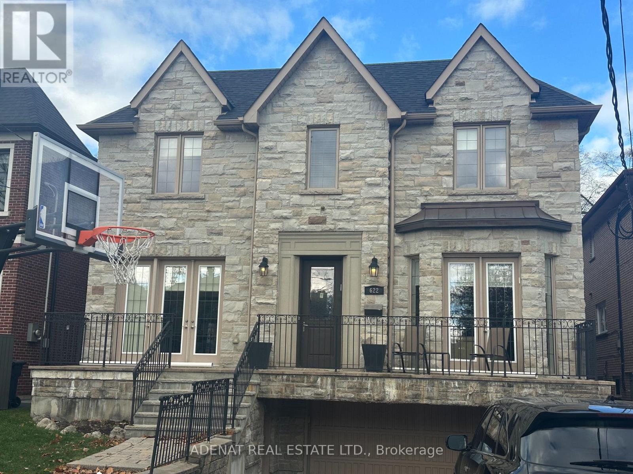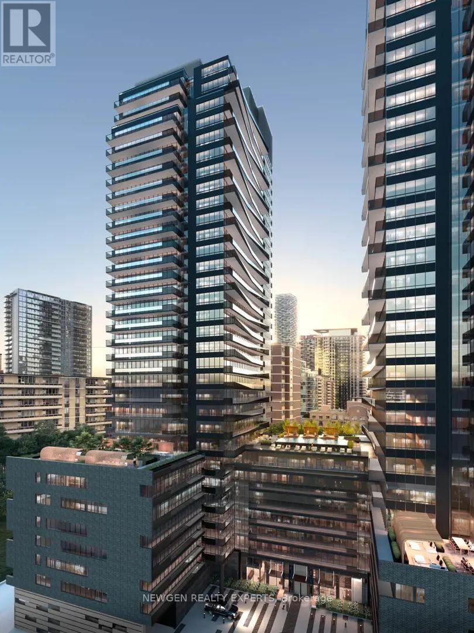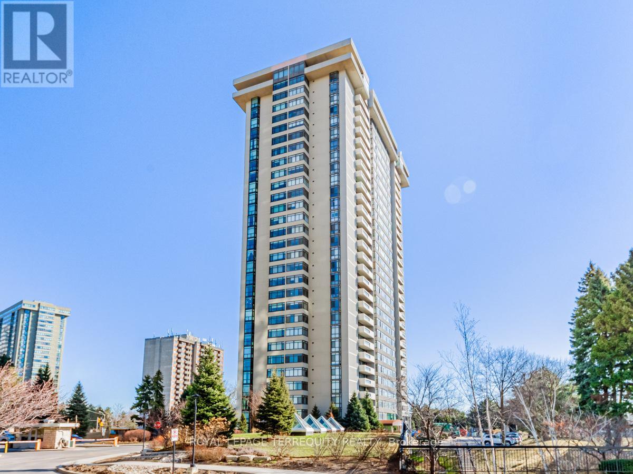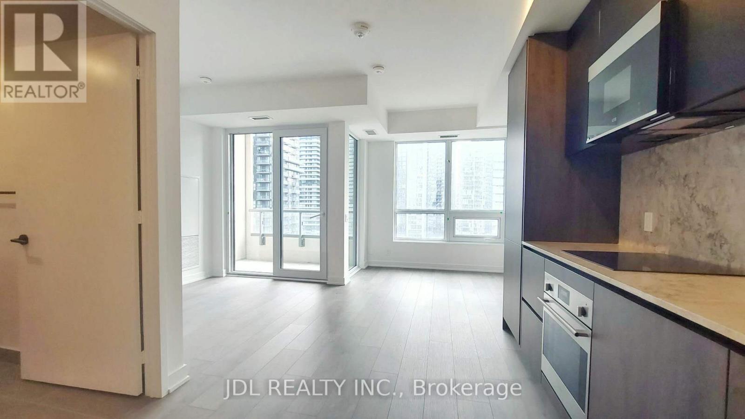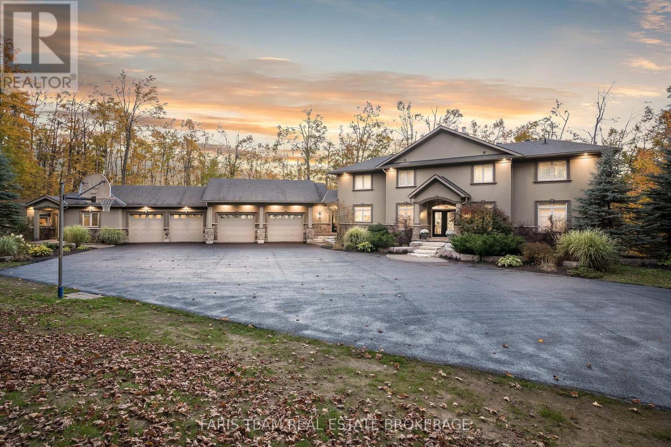4711 - 88 Queen Street E
Toronto, Ontario
Ascend to the 47th floor of the highly anticipated & ICONIC 88 Queen St E condo and discover a new pinnacle of urban Toronto living. This upgraded corner suite offers an unparalleled lifestyle, floating high above the vibrant heart of downtown Toronto at the coveted intersection of Queen and Church. Spacious open concept floorplan with 2 beds & 2 (upgraded) spa like bathrooms. Upgraded hardwood flooring throughout, modern kitchen with upgraded backsplash, countertop and cabinetry. Floor to ceiling windows & panoramic city views from every room. Living & primary walk out to spacious balcony overlooking the beautiful city skyline. 88 Queen features top notch 24-hour security (incl extensive garage parking security) and world-class amenities including a rooftop infinity pool & hot tub with cabanas and wrap around terrace with BBQs! Fitness & yoga studio, co-working lounge, and furnished multipurpose spaces perfect for reading, study & so much more! Beautifully designed theatre room and private fireplace lounges. Modern style party/dining room with chef inspired kitchen excellent for hosting/entertaining. Excellent neighbourhood that thrives on convenience and energy! Boasting a 10/10 walk score & transit score! Steps To Queen Subway Station, TTC, Eaton Centre, TMU, St. Michael's Hospital, The Massey Hall, CAA ED Mirvish Theatre and The Financial District. Enjoy lounge seating and direct access of shops & cafes via concourse; Thai restaurant, coffee shop, coffee & work lounge, dog spa, salon/barber, premium child care, 24 hour upscale convenience store and NO FRILLS grocery store. Live in the centre of it all! Excellent investment or end-user opportunity. Don't Miss Out! (id:50886)
RE/MAX Hallmark Realty Ltd.
1804 - 195 Wynford Drive
Toronto, Ontario
Stunning, tastefully renovated suite offering timeless sophistication and style. Enjoy sweeping southeast views overlooking the golf course, filling the space with natural light. The beautiful eat-in kitchen is perfect for both everyday meals and entertaining.This exceptional unit features two modern bathrooms - a 4-piece and a 3-piece - along with gorgeous hardwood floors throughout. The open office with golf course views and the split-bedroom floor plan provide comfort, privacy, and functionality, making this one of the most desirable layouts in the building.Located in a prime 10+ location, with LRT access and shopping right at your doorstep.Move in, relax, and enjoy! (id:50886)
Royal LePage Signature Realty
2606 - 203 College Street
Toronto, Ontario
Situated in the heart of the University District, this 2-bedroom, southeast-facing unit offers unbeatable convenience and lifestyle. Located just steps from U of T, the YUS Subway Line, Queen's Park, Kensington Market, the AGO, ROM, and so much more, you'll be at the center of it all!The unit features large-span windows that provide kick-ass downtown views and fill the space with natural light. Enjoy a practical layout with laminate flooring throughout and a Starbucks and streetcars right on the ground floor for ultimate convenience.High-speed internet is included, making it perfect for students, professionals, or anyone who wants to be in the middle of Toronto's vibrant downtown.This is an exceptional opportunity to live in one of the most sought-after areas of the city. Come have a look and see it for yourself! (id:50886)
Baytree Real Estate Inc.
2702 - 108 Peter Street
Toronto, Ontario
Stunning Corner 3-Bedroom Suite with Parking at Peter & Adelaide! Welcome to 108 Peter Street, a brand-new, never-lived-in residence that blends contemporary design, refined craftsmanship, and exceptional downtown convenience. This spacious 3-bedroom, 2-bathroom corner unit offers an abundance of natural light, a highly functional layout, and modern finishes throughout-perfect for anyone seeking elevated urban living.Located in one of Toronto's most desirable neighbourhoods, you're steps from the PATH, the Financial District, the Entertainment District, top-rated dining, cultural hotspots, shopping, TTC subway and streetcar access, and endless city attractions.Residents will enjoy an impressive roster of upcoming amenities (pending completion), including: Co-working & recreation room Outdoor lounge Fitness centre & yoga studio Infra-red sauna & treatment rooms Demonstration kitchen Private dining room Party lounge Large outdoor terrace Communal dining areas Kids zone + arts & crafts studio. A rare opportunity to live in a corner suite with parking in the heart of downtown. (id:50886)
Baytree Real Estate Inc.
425 - 111 St Clair Avenue W
Toronto, Ontario
Welcome to Imperial Plaza Condos - Sophisticated Living in the Heart of Midtown Toronto! This bright and modern 1-bedroom + den suite features 10-ft ceilings, open-concept living, and elegant high-end finishes including quartz countertops and rich laminate flooring. The den can function as a second bedroom or home office, offering flexibility and comfort. Enjoy luxury amenities including a 24-hour concierge, fitness centre, indoor pool, golf simulator, yoga studio, music room, theatre, squash courts, spa, and lounge. Conveniently located with TTC at your doorstep, subway nearby, and LCBO & Longo's grocery right in the building.Experience timeless elegance, modern comfort, and unbeatable convenience - welcome home to Imperial Plaza! (id:50886)
Baytree Real Estate Inc.
2708 - 181 Dundas Street E
Toronto, Ontario
Live at GRID! Never Be Far Away From Anything Again, Designed Perfectly For Your Lifestyle. Walk To Work(Yonge St), Walk To Learn(Ryerson/Gb), Walk To Shop(Eatons), Walk To Eat&Drink In This True To The Name, Quality-Built Condo. Enjoy The Amenities That Includes A 7000 Sf Study & Cowork Space (W Breakout Rms & Wifi), State Of The Art Fitness Space & Outdoor Terrace (W Bbqs). Come Have A Look! (id:50886)
Baytree Real Estate Inc.
2612 - 395 Bloor Street
Toronto, Ontario
Welcome To The Rosedale On Bloor! Be the one to live in 1 Bedroom + Study Suite Featuring Modern Finishes, Laminate Flooring Throughout, Stainless Steel Appliances, Ensuite Laundry, And Hi-Speed Internet (Included). A Functional Layout Designed For Everyday Living With A Separate Study Area - Perfect For Working From Home. Located Right On The Bloor Subway Line, Steps To Yonge & Yorkville, UofT, Rosedale, And Cabbagetown. Enjoy The Best Of Urban Convenience And Sophisticated Living.Building amenities include a 24-hour concierge, fully equipped fitness centre, indoor pool, rooftop lounge, and party room. Experience Refined Downtown Living At The Rosedale On Bloor - Where Location Meets Lifestyle! (id:50886)
Baytree Real Estate Inc.
622 Coldstrem Avenue N
Toronto, Ontario
Welcome to an impeccably crafted custom home that blends elegance with modern comfort. Featuring soaring 10ft ceilings, exquisite wainscoting and crown molding, and premium hardwood flooring throughout. The chef-inspired kitchen boasts extended cabinetry, a double-sink island, and top-of-the line appliances-perfect for everyday living and entertaining. Flooded with natural light and enhanced by extensive pot-lighting. Situated in a prestigious, family-friendly neighborhood-step to top-rated school, synagogues, parks restaurants, shopping and transit. a rare opportunity to live in a home of exceptionalquality in a highly sought-after location. (id:50886)
Adenat Real Estate Ltd.
410 - 127 Broadway Avenue
Toronto, Ontario
Charming 1-Bedroom Condo in the Heart of Yonge and Eglinton, Toronto Located in one of Toronto's most vibrant and sought-after neighborhoods, this stylish 1- bedroom condo offers the perfect balance of modern living and convenience. Just steps away from the Yonge and Eglinton subway station, this unit puts the entire city at your doorstep, with quick access to public transit, shops, restaurants, cafes, and entertainment. The open-concept layout maximizes space and light, with sleek finishes throughout. The kitchen features a modern island, perfect for meal prep, casual dining, or entertaining guests. The living area offers plenty of room to relax and unwind, while large windows bring in natural light and showcase stunning city views. The spacious bedroom provides a peaceful retreat, with ample closet space for storage. The unit also includes in-suite laundry, adding extra convenience to your busy lifestyle. Building Amenities: This condo also offers a wealth of luxurious amenities designed to complement your modern lifestyle. Stay fit and energized with access to the state-of-the-art gym or unwind in the yoga studio after a long day. Enjoy the warmer months with friends and family at the outdoor pool or host summer BBQs with the BBQ area and outdoor lounge. For those working remotely, take advantage of the co-working space-perfect for productivity outside the home. Ideal for a young working professional or a couple, this condo offers everything you need for city living: proximity to work, entertainment, dining, and fitness options, as well as easy access to major highways and public transportation. Don't miss your chance to live in one of Toronto's most desirable neighborhoods-this condo is perfect for those seeking a modern, hassle-free lifestyle. (id:50886)
Newgen Realty Experts
908 - 1555 Finch Avenue E
Toronto, Ontario
Luxury Living at TRIDEL SKYMARK II Discover exceptional value in this spacious 2-bedroom + den CORNER SUITE with BALCONY, offering approx. 1,750 sq. ft. of thoughtfully designed living space. The solarium has been opened up to create an even larger family room, perfect for entertaining or easily converted into a third bedroom. * Easy One Level Living That Can Accommodate All Your House Sized Furniture! *Spacious primary bedroom with wall-to-wall closets, a walk-in storage space & ensuite bath * Second bedroom also has an ensuite bath & direct balcony access. TWO WALK_OUTS to a private balcony. Ideal home for downsizers seeking comfort and convenience, as well as growing families looking for extra room to enjoy. *Brand-new stainless steel appliances (fridge, stove, built-in dishwasher) * WORLD CLASS AMENITIES: Indoor & outdoor pools, Tennis & squash courts, Fully equipped gym, Billiards & media room, Golf simulator. PRIME LOCATION: Steps to TTC, shopping plazas, grocery stores, restaurants, banks, Seneca College & hospitals. Quick access to DVP/404, 401 & 407 for seamless commuting. ALL UTILITIES INCLUDED (hydro, gas, water, ) Includes Ensuite Locker & TANDEM PARKING to accommodate 2 vehicles. All Window Coverings are not included. (id:50886)
Royal LePage Terrequity Realty
2309 - 108 Peter Street
Toronto, Ontario
Move-in ready, very new 1-bedroom condo at Peter & Adelaide Condos in the Downtown Core! This sun-filled, south-facing unit on a high floor offers unobstructed city views and a bright, modern living space. Steps to the subway, PATH, transit, parks, schools, dining, cafés, and groceries, it's perfectly located for convenient urban living. Enjoy brand-new finishes, in-suite laundry, and premium building amenities. (id:50886)
Jdl Realty Inc.
911 Bass Lake Side Road W
Oro-Medonte, Ontario
Top 5 Reasons You Will Love This Home: 1) Indulge in this rare estate lifestyle, situated on 24-acres in coveted Horseshoe Valley, boasting 913' of road frontage bordered with upscale black fencing, delivering a true countryside retreat with unobstructed views of rolling hills, breathtaking sunsets, and a sense of serenity that's hard to match 2) Follow the long private driveway to a stunning custom home set against a backdrop of mature hardwood forest, with a main residence showcasing exceptional craftsmanship and thoughtful design throughout, featuring a chef's kitchen with a walk-in pantry and spacious eating area, 9' ceilings, a finished walkout basement, a dramatic 22' vaulted great room, and a floor-to-ceiling stone fireplace, creating a warm yet refined atmosphere, alongside expansive windows drawing in the ever-changing beauty of the surrounding seasons 3) Discover the beautifully appointed guest residence providing full independence and comfort for an extended family, built with special approval to expand to nearly 1,200 square feet, it stands as a true secondary home, thoughtfully designed so a beloved family member can enjoy a space of their own in a setting that feels both connected and distinguished 4) Thoughtfully designed for both relaxation and recreation with a lounge by the heated saltwater pool framed by stone landscaping and breathtaking views, along with your own private trail system that connects seamlessly to the extensive network of trails in the adjoining Simcoe Forest, while the front portion of the land features a 2,000-tree plantation that enhances privacy and offers open areas with future potential for a hobby farm or custom outbuilding 5) Impeccably located just 5 minutes from Vetta Spa, Horseshoe Valley Resort, golf courses, and Hardwood Hills, with endless trail networks in Copeland and Simcoe Forest nearby, while also offering quick access to Highway 400 and Highway 11. 4,430 above grade sq.ft. plus a finished basement. (id:50886)
Faris Team Real Estate Brokerage

