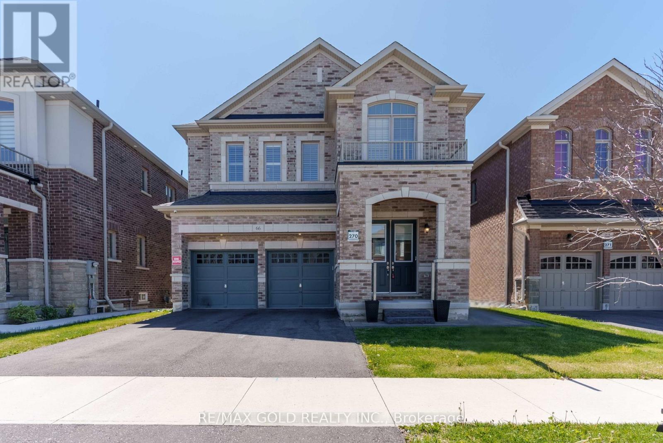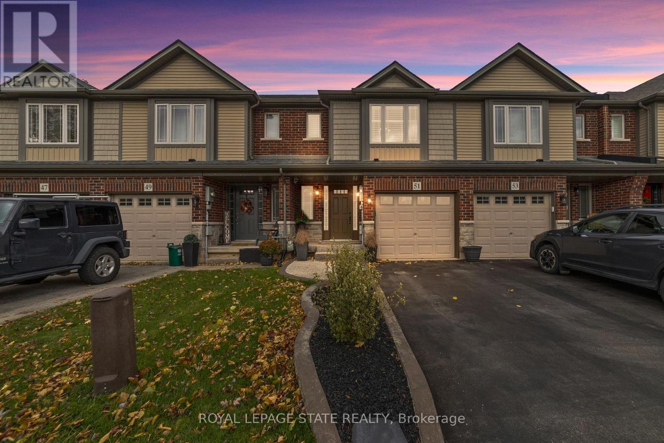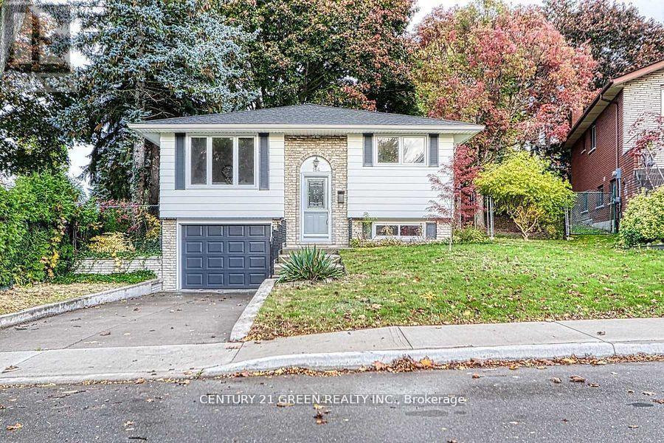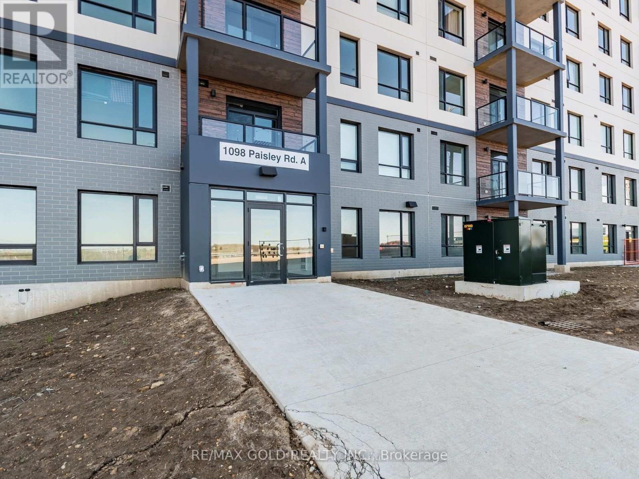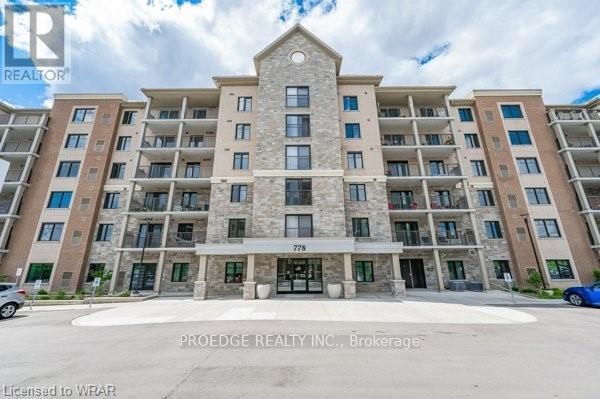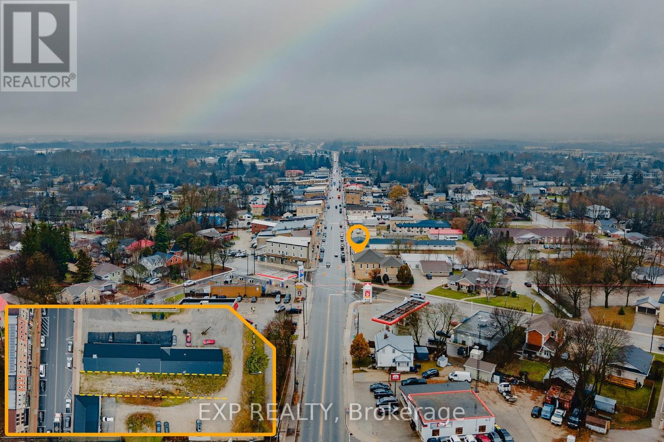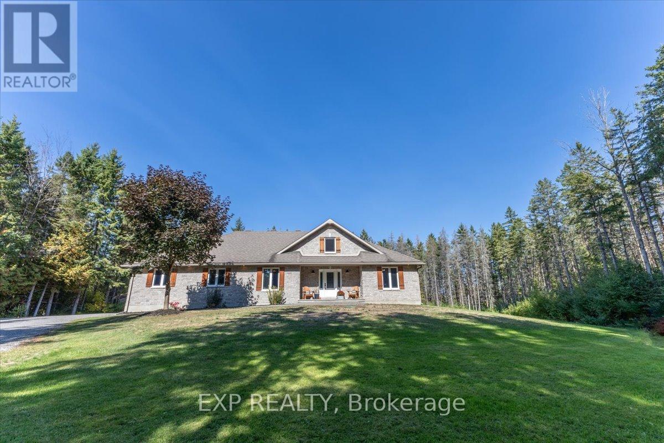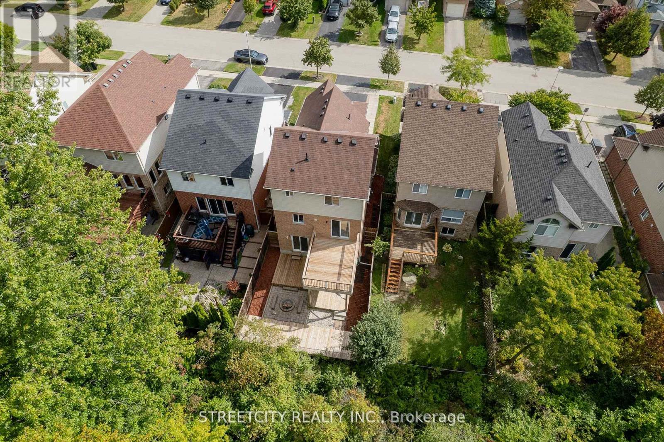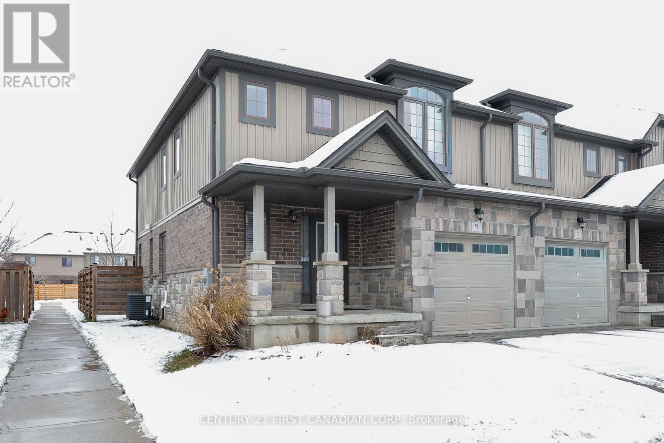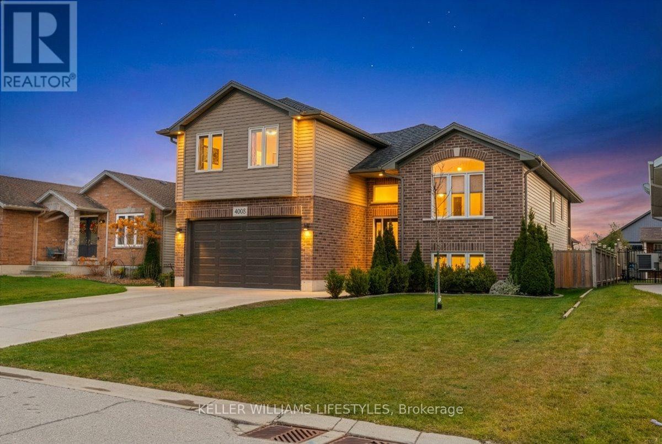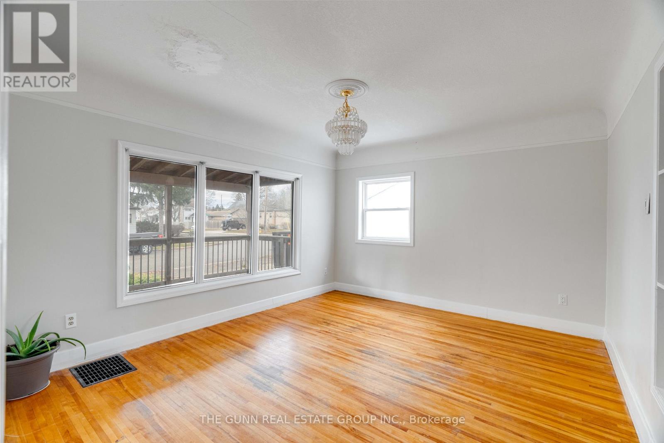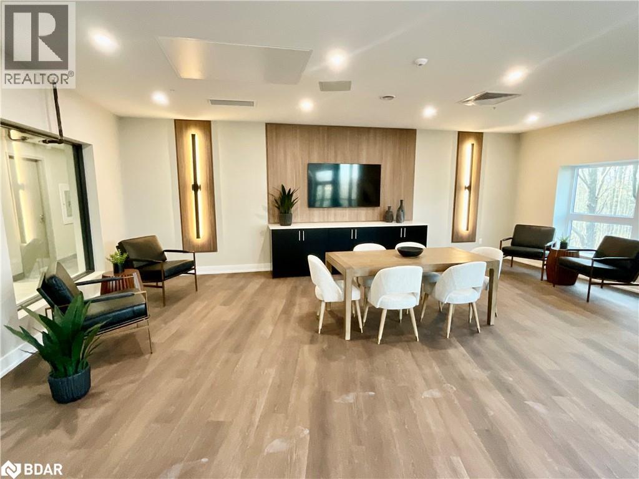66 Granite Ridge Trail
Hamilton, Ontario
Absolutely amazing opportunity to own a stunning detached home with a legal 2-bedroom basement apartment in the highly desirable Mountainview Heights community of Waterdown. This spacious 4+2 bedroom, 5-bathroom home features 10' ceilings on the main floor, 24x24 porcelain tiles, separate living/dining and family rooms with a cozy fireplace, a dedicated office, and a chef-inspired kitchen with built-in stainless steel appliances, quartz countertops, and a large centre island. An elegant oak staircase leads to the carpet-free second floor offering a luxurious primary suite with his & her walk-in closets and a spa-like 5-piece ensuite, a second bedroom with its own 3-piece ensuite and walk-in closet, plus two additional bedrooms with individual walk-in closets sharing a full bath, along with the convenience of upstairs laundry. The fully finished legal 2-bedroom basement apartment is perfect as an in-law suite or income-generating rental, making this exceptional home truly a rare find. (id:50886)
RE/MAX Gold Realty Inc.
51 Cedar Street
Grimsby, Ontario
Welcome Home to beautiful 51 Cedar Street! This delightful 3-bedroom, 2 full bath, 1 half bath townhome is nestled in the picturesque town of Grimsby, in an elegant and upscale neighborhood just a short walk from all the local amenities and easy highway access. The bright, open-concept living and kitchen area is ideal for family life, featuring a gourmet kitchen with stainless steel appliances, an island, and a spacious eat-in dining area, perfect for entertaining. Step through the sliding doors to a fully fenced backyard oasis complete with an oversized exposed aggregate patio and exceptional privacy. Upstairs, you'll find threegenerously sized bedrooms, including a primary suite with 4 piece ensuite, along with a beautifully appointed 4-piece bathroom. This move-in-ready home boasts gorgeous laminate floors on the main level, luxurious carpeting upstairs, and fresh paint throughout. Blending modern convenience with warm, inviting comfort, this home truly has it all! (id:50886)
Royal LePage State Realty
164 Gardiner Drive
Hamilton, Ontario
Nestled in one of Hamilton Mountain's finest locations, this fully renovated bungalow sits on a generous pie-shaped lot. It's minutes from highways and close to all major amenities. Step inside to find an open-concept main floor featuring a bright living and dining area, a modern kitchen with brand-new appliances, and a spacious breakfast area. There are three good-sized bedrooms on this level. The finished basement offers a separate entrance through the garage and includes two additional bedrooms, a large living area, and a conveniently placed laundry room. Additional upgrades include a new garage door. This turnkey home is ready for you to move in and enjoy. (id:50886)
Century 21 Green Realty Inc.
307 - 1098 Paisley Road
Guelph, Ontario
Welcome to this newly built 1000+ Sq Ft Modern Finish Condo 1 Bed+Den with 1 Washroom. This open-concept condo has stainless steel appliances, a large kitchen Island, lots of cabinet space, a spacious living-dining area, a generous size primary bedroom, a large den area and In-suite laundry. It is conveniently located near hospital, grocery stores, coffee shops, LCBO, and Costco. minutes away from Guelph University and Conestoga College. (id:50886)
RE/MAX Gold Realty Inc.
306 - 778 Laurelwood Drive
Waterloo, Ontario
Bright & Spacious 2-Bed, 2-Bath Condo in the Heart of Laurelwood, Waterloo Welcome to this beautifully maintained, bright and spacious 2-bedroom, 2-bathroom condo located in Waterloo's highly desirable Laurelwood neighbourhood - one of the region's most sought-after communities. Perfectly situated in a quiet, family-friendly area, this condo offers comfort, convenience, and modern living. *Unbeatable Location Nestled in a premium neighbourhood and within walking distance to top-rated elementary and high schools, this condo is ideal for families and professionals alike. Enjoy being just minutes away from: Walking trails & scenic parks Grocery stores, shops, and restaurants Public transit The University of Waterloo & Wilfrid Laurier University The Boardwalk shopping and entertainment district *Beautiful Interior Features This carpet-free unit offers a clean and modern feel throughout, featuring: Laminate flooring in the foyer, kitchen, living room, and bedrooms Ceramic tile in both bathrooms A spacious, open-concept layout filled with natural light A well-appointed kitchen with ample cabinetry, a center island, and stainless steel appliances A large primary bedroom with a private 4-piece ensuite bathroom In-suite laundry, furnace, central air conditioning, and hot water heater A cozy balcony perfect for morning coffee or fresh air *Parking & Utilities Water included in rent Tenant pays Hydro & Natural Gas Includes one surface parking spot *Premium Building Amenities Residents of this well-managed building enjoy access to a wide range of amenities, including: Storage room Bicycle parking room (id:50886)
Proedge Realty Inc.
250 Main Street S
Wellington North, Ontario
Rare opportunity to own a prime vacant commercial lot on Main Street in the heart of Mount Forest. This C1-zoned property offers exceptional exposure in a thriving and growing community, making it ideal for a wide range of commercial uses. Municipal approvals are already in place, including a fully approved site plan agreement and drawings for a proposed mixed-use building featuring commercial space on the main level with residential units above. All preliminary work has been completed-simply obtain your building permit and start construction. Located in a high-traffic, established marketplace within the vibrant town of Mount Forest, known for its strong community amenities and steady population growth, this property presents an outstanding investment opportunity for builders, developers, and business owners alike. (id:50886)
Exp Realty
6719 Deer Run Place
Ottawa, Ontario
Welcome to 6719 Deer Run Place in beautiful North Gower! This stunning 3 + 1 bedroom, 4 bathroom bungalow sits on a 2.1 acres private lot that boasts a bright and spacious open concept main floor, 2 car garage, gas fireplace and a fully finished basement. As you enter the beautiful foyer you are greeted to a welcoming living room with gas fireplace, hardwood floors and a ton of natural light. The main level includes a beautiful kitchen right off the dining area that features a large peninsula with granite counter tops, stainless steel appliances and a cozy breakfast bar. The main floor is split into two bedroom sections. The first area has 2 great sized bedroom with a full 4 piece bathroom. The second area is home to the master bedroom that include a large walk-in closet, a 5 piece ensuite with glass shower and soaker tub. The main floor also features a mudroom off the double garage with laundry and a powder room. The fully finished lower level includes a 4th bedroom, full bath, large rec room area, hobby area, lots of storage and a wood stove. This home sits on 2.1 acres of private property with a beautiful deck area that can be accessed by the living room and master bedroom. Book your showing today! Furnace was replaced in 2021, all kitchen appliances have been replace since 2021, home is also equipped with an RV plug and a generlink. (id:50886)
Exp Realty
835 Sandcherry Street
London North, Ontario
Beautiful 5-Level Backsplit Backing onto Greenbelt - Privacy, Sunlight & Nature This well-maintained, home sits on a premium lot with no rear neighbours, offering loads of privacy and a serene connection to nature. The east-facing orientation welcomes warm morning sunshine into your living spaces, creating a bright and uplifting atmosphere. Spacious, versatile layout perfect for a growing family. Upper deck off the kitchen/dining area & lower deck from the walkout basement. Easy access to the backyard and greenbelt views. Recent Updates Roof, furnace, A/C, tankless hot water on demand, fresh paint, carpet in theatre room & stairs. Large deck & wood-burning fire pit for cozy evenings. Backing onto woods and greenbelt. Primary & secondary schools within walking distance. Aquatic Centre, Medway Arena, gyms, and parks nearby. Costco, Angelo's, fast food & fine dining all close by. On London Transit & school bus routes. Minutes to University Hospital & Western University. This is the perfect starter home for a family looking for space, comfort, and a connection to nature without the heavy upkeep. Whether you're hosting friends on the deck, enjoying a movie in the theatre room, or relaxing by the fire pit, this home offers the freedom to live and entertain your way. (id:50886)
Streetcity Realty Inc.
9 - 2040 Shore Road
London South, Ontario
VACANT LAND CONDO........ NO CONDO FEES .... END UNIT.....Freshly painted (Dec. 2025) with Brand new carpets Dec. 2025. 2040 Shore road is a highly sought after Riverbend neighbourhood in London, Ontario. The Riverbend community is one of the finest neighbourhoods in the City of London with kilometres of forested walking trails and springbank park only a short distance away. This prestigious green community has some of the best amenities the city has to offer with cafes, fitness and yoga studios a short walk away. This approximately 1400 sq. ft condominium is a short walk to the highly ranked st.Nicholas elementary school. The home is conveniently located a short distance from London's first solar powered neighbourhood known as West Five. Inside the home you will find a bright and airy open concept main floor, durable luxury vinyl plank and tile flooring, White kitchen with quartz countertops and stainless steel appliances. Upstairs you will find a large master bedroom with a walk in closet, and a 3 piece ensuite. There are two more generous sized bedrooms on the upper floor along with a full bathroom. The backyard features a poured concrete patio, private side yard entrance, and backs onto a playground. If you're looking for the convenience of a low maintenance property while still having privacy and some separation this one will be perfect for you! (id:50886)
Century 21 First Canadian Corp
4008 Edward Street
Petrolia, Ontario
Discover the perfect blend of comfort, style, and convenience in this beautiful 3-bedroom, 2-bath raised ranch. Bright, airy, and inviting, the home features an open-concept layout with a stunning kitchen-complete with modern finishes, great storage, and seamless flow into the living and dining areas, making it ideal for both everyday living and entertaining. The spacious primary suite offers a true retreat with a 5-piece ensuite and a generous walk-in closet. The remaining bedrooms are well-sized and offer flexibility for family, guests, or a home office. Step outside to the newly updated deck overlooking a generous, fully fenced backyard, offering plenty of room for play, gardening, or relaxing in your own private outdoor space. The lower level provides a wide-open area ready to be transformed into whatever you need-family room, gym, play area, or additional living space-the possibilities are truly endless. Conveniently located close to Petrolia's amenities, this home delivers modern comfort, everyday practicality, and the space to grow with your lifestyle. Move-in ready and full of potential-this one is a must-see! (id:50886)
Keller Williams Lifestyles
118 St Julien Street W
London East, Ontario
This 2 +1 bedroom home has a 1 bedroom 1 bath apartment located on the upper floor, with a separate entrance. The home has a double driveway and a detached garage, both highly sought after features that are not usually found in this area. The large covered porch leads into the main floor, with 2 bedrooms and a large living room just off the kitchen. The basement has an impressive amount of space; containing: a bathroom, a Rec room (with a gas fire place), and an additional room that could used as a bedroom or office. The apartment on the upper floor could be used to: generate income, give extra space for a mutigenerational family, or make the perfect guest suite. The home is located just up the street from Saint Julien park, which is a gem to the area. Saint Julien Park has: a playground, a few soccer pitches, baseball diamond, horseshoe pits, basketball and tennis courts, a disk-golf course, and walking/cycling paths that run along the Thames river. This unique and vibrant neighborhood has a strong sense of community and a "Front Porch" culture that you will fall in love with. Contact me with any questions or to book a showing. See you soon. (id:50886)
The Gunn Real Estate Group Inc.
1100 Lackner Place Unit# 303
Kitchener, Ontario
Bright & Modern 1-Bedroom Condo Nestled in Desirable Lackner Ridge community, step into this brand-new, airy 1-bedroom, 1-bath condo, beautifully appointed and move-in ready in Kitchener's sought-after Lackner Ridge community. Spanning approximately 640 sq ft of living space - plus a large 59 sq ft balcony - this unit offers the perfect blend of style, comfort, privacy, and function. Open-concept layout with 9-foot ceilings, and abundant natural light, creating a sense of spaciousness and flow. Contemporary finishes throughout, including elegant laminate flooring. A sleek kitchen finished with quartz countertops and stainless steel appliances - ideal for both everyday meals and entertaining. Relaxing living and dining areas, with a walk-out to a generous balcony that overlooks the serene, tree-lined path of the local walking trail (Natchez Woods Walking Trail).A serene, private primary bedroom featuring a full bath and a large closet. Convenient in-suite, full-size laundry housed in a dedicated laundry room. Includes one surface parking space and a secure locker on the third floor for extra storage. Enjoy comfort-style conveniences in a welcoming building with a gracious lobby, luxurious lounge, elegant party room, visitor parking and shared sitting areas - perfect for hosting or unwinding. This condo is just minutes from daily essentials - big-box stores like Walmart, Costco, Canadian Tire and Real Canadian Superstore - and within walking distance of conveniences such as Food Basics, Rexall and Dollarama. Easy access to major arteries - Highways 7, 8, and 401 - plus public transit including nearby bus routes, the GO Station, and close connections to Wilfrid Laurier University, University of Waterloo and Conestoga College make this location exceptionally convenient. This condo offers the perfect balance of modern sophistication, functional design, and lifestyle convenience. (id:50886)
Century 21 Percy Fulton Ltd.

