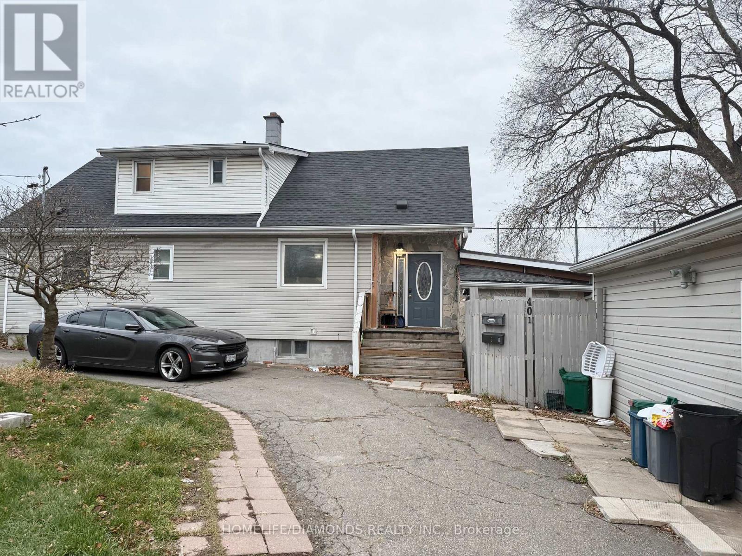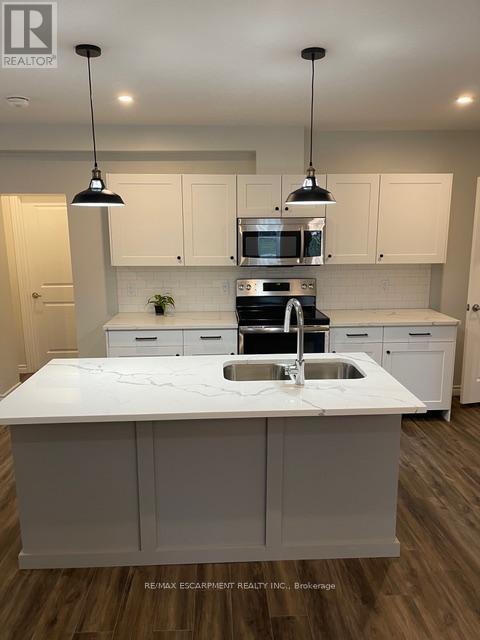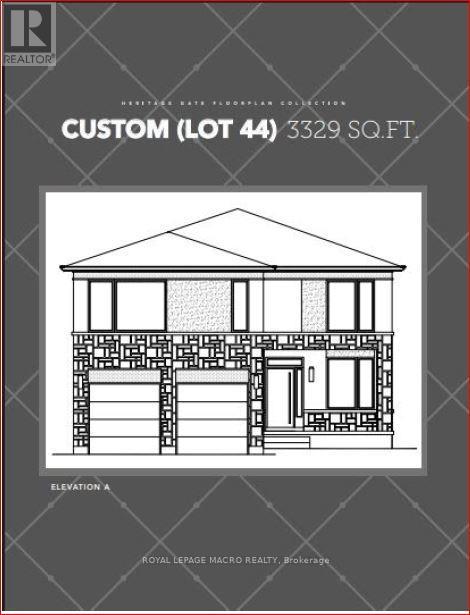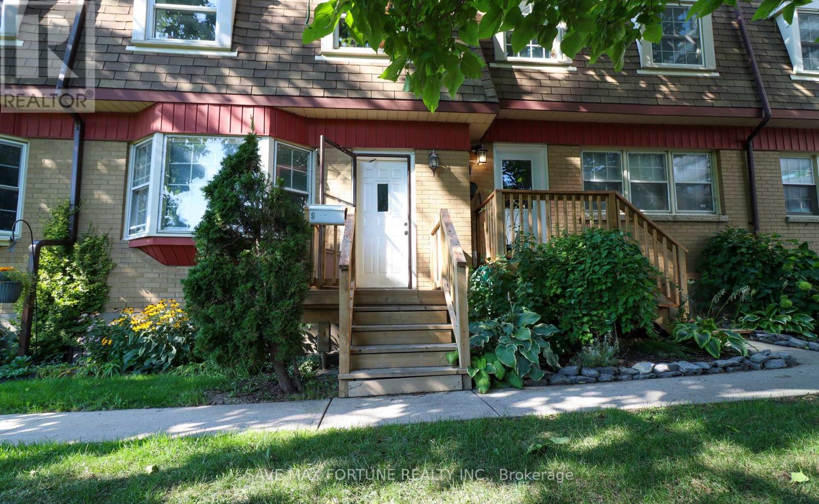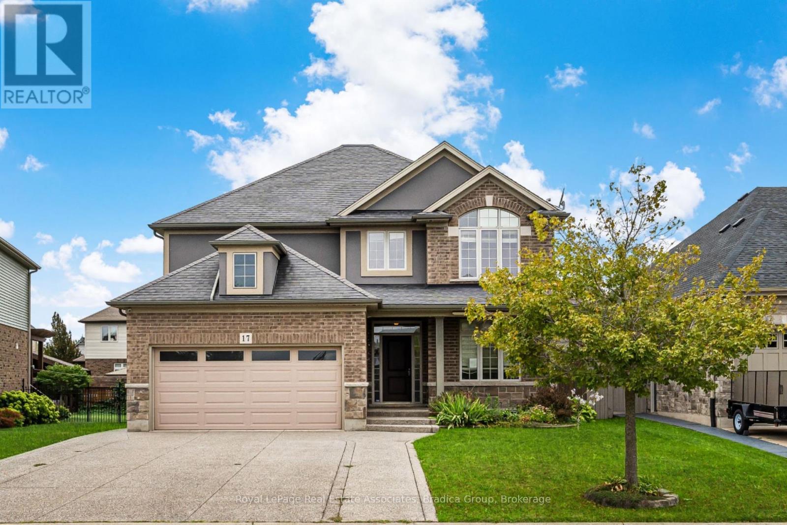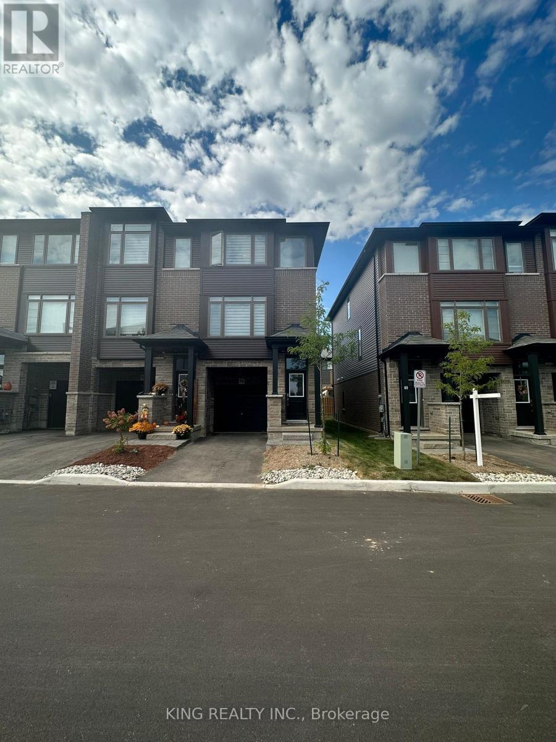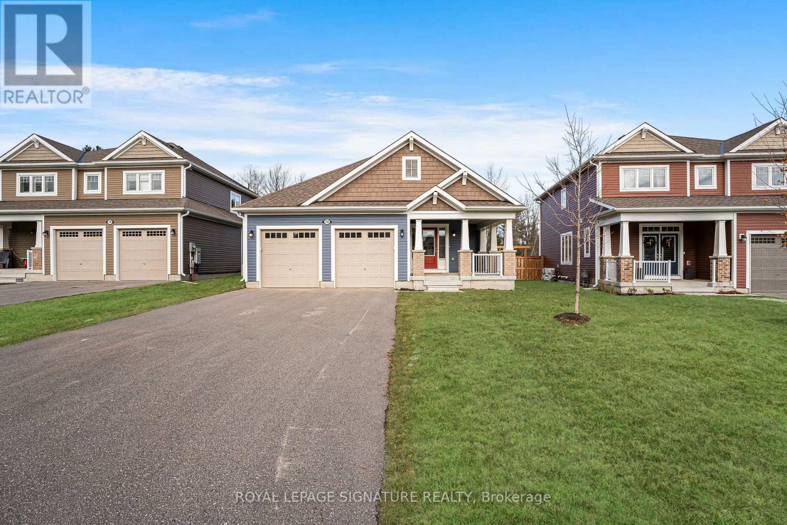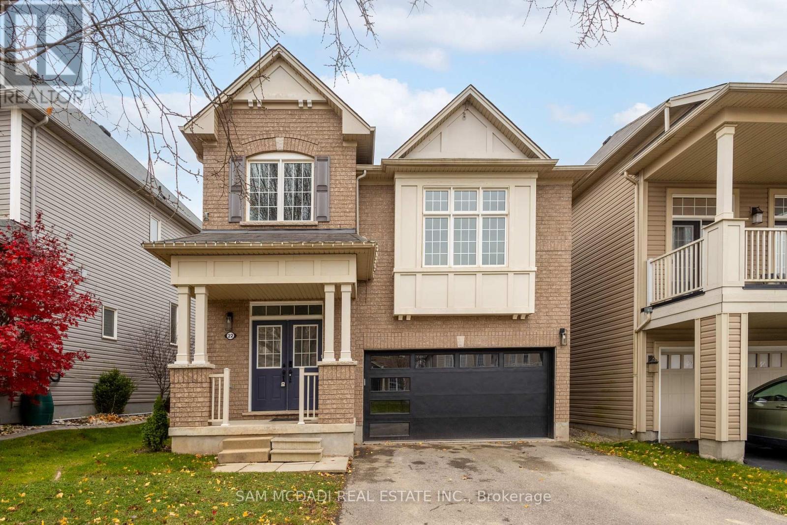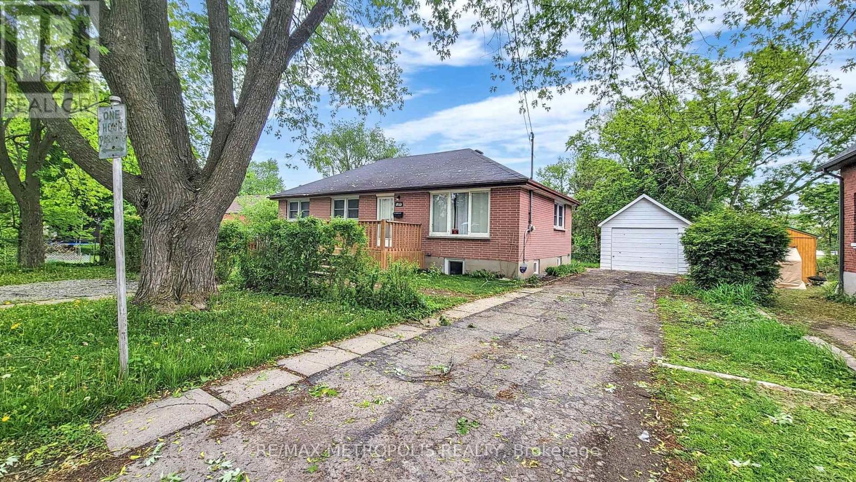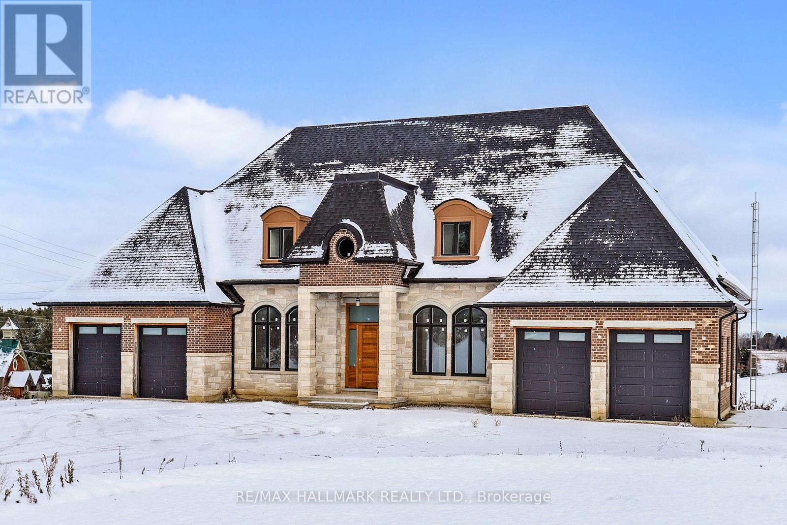1048 Garner Road E
Hamilton, Ontario
Attention Developers and Builders! Land banking opportunity just across from new residential development. 19.5 acre land parcel surrounded by Residential redevelopment and schools. Close to John C Munro airport and 403 interchange. Lot sizes as per plan provided by Seller. Stream running through part of land. A2 Zoning. Note: two parcels being sold together with two access points off Garner Rd. Please do not walk property without notifying Listing Brokerage. (id:50886)
Keller Williams Edge Realty
322 Centre Street
Espanola, Ontario
Prime Location In Espanola, 2 Story Commercial Building In The Main Street, Super Rare Investment Opportunity, The Owner Is Operating The Restaurant Business Over 15 Years. Lots Of Parking. 4 Bedrooms Apt In The Second Floor. (id:50886)
Homelife Landmark Realty Inc.
Upper - 401 Queenston Street
St. Catharines, Ontario
1-Bedroom Upper Unit for Lease - 401 Queenston St., St. Catharines. Private 1-bedroom upper apartment available immediately in a central St. Catharines location. The unit offers a separate kitchen, private laundry, and a bright living space. Suitable for a single occupant or couple. One (1) parking space included. Close to the Niagara Pen Centre, offering retail, grocery, and services Short distance to Downtown St. Catharines with access to shops, restaurants, transit, and community amenities. Convenient access to the QEW for commuting. Nearby parks and essential neighborhood services. This unit provides a well-located and practical rental option in St. Catharines. (id:50886)
Homelife/diamonds Realty Inc.
Main - 109 Waterloo Street
Kitchener, Ontario
Recently renovated, 2 bedroom 2 bathroom, open concept, purpose built unit offers luxury finishing on the main floor of a duplex house. Exceptional design includes a custom kitchen with quartz counters and stainless steel appliances, built in large washer and dryer, a gas fireplace, scraped laminate flooring and a large master bedroom and en-suite bathroom. The large floor plan offers 1100 sq ft. A short walk to google and close to downtown includes your own backyard and 2 parking spaces. $2350/month plus utilities. (id:50886)
RE/MAX Escarpment Realty Inc.
467 Klein Circle
Hamilton, Ontario
A rare opportunity to own a 3,329 sq. ft. luxury residence on an exclusive pie-shaped lot in the prestigious Meadowlands of Ancaster. To be built by a well-known, long-standing local builder, this executive 4-bed, 3.5-bath home offers an elevated living experience reserved for those who refuse to compromise on quality, space, or style. From the moment you arrive, the full brick exterior and architectural presence set a tone of modern sophistication. Inside, every detail is thoughtfully curated from the quartz countertops, elegant oak stairs, and a beautifully designed kitchen complete with a walk-in pantry, ideal for gourmet cooking and stylish entertaining. Each bedroom features its own private bathroom, giving your family and guests the comfort of boutique-hotel living. The covered rear porch extends your luxury outdoors, creating a stunning space for year-round enjoyment while taking full advantage of the oversized lot. Set within the Meadowlands, this home offers schools, scenic parks, trails, shopping, dining, and effortless connections to HWY 403, the LINC, and transit. Closings are scheduled for 2026, and discerning buyers still have the opportunity to select colours, finishes, and specifications allowing for a personalized, designer-level build. Opportunities like this are extremely limited. Premium pie-shaped lots paired with luxury new construction rarely become available and they never last. Secure this one before it's gone. (id:50886)
Royal LePage Macro Realty
9 - 116 Notch Hill Road
Kingston, Ontario
Exceptional opportunity to own spacious condo townhouse offering excellent rental potential. This property features a functional layout designed for comfortable living, with low-maintenance ownership. Ideally situated in a high-demand location, it is within close proximity to schools, shopping centers, parks, and public transit, making it highly attractive to both tenants and end users. A strong investment opportunity with consistent market appeal and a smart choice for both investors seeking steady income and buyers looking to build long-term value (id:50886)
Save Max Fortune Realty Inc.
17 Trailwood Drive
Welland, Ontario
17 Trailwood Drive, built by Rinaldi Homes in the prestigious Coyle Creek neighbourhood, blends timeless 17 Trailwood Drive, built by Rinaldi Homes in the prestigious Coyle Creek neighbourhood, blends timeless design with modern convenience. The welcoming foyer opens to a main floor created for family living and entertaining. At its heart, the chefs kitchen features an oversized island, granite counters, upgraded cabinetry, and a walk-in pantry. The adjoining family room adds warmth with custom cabinetry, a fireplace, and an oversized window that fills the space with natural light. Everyday details are thoughtfully planned, including a laundry room with built-in cabinetry, shelving, and an oversized sink.Upstairs, four large bedrooms offer comfort and privacy. The primary suite is a true retreat, complete with a walk-in closet and a spa-inspired ensuite featuring a jetted tub and walk-in shower. The finished basement expands the living space with endless versatility ideal for a gym, games, or media room and includes a fully upgraded bathroom with double sinks, walk-in shower, and a cold cellar with abundant storage.The exterior is equally refined, showcasing a finished aggregate driveway and porch, a double garage, and a backyard built for summer enjoyment. With an aggregate deck and steps, a gas hookup for the BBQ, and ample space to relax or entertain, its the perfect extension of the home.This property delivers on space, function, and detailan ideal choice for families seeking a well-appointed home in a sought-after neighbourhood. Offered as a Power of Sale, it presents a unique opportunity to own a move-in ready home in one of Wellands most desirable communities. (id:50886)
Royal LePage Real Estate Associates
59 - 5000 Connor Drive
Lincoln, Ontario
Welcome to this stunning 3 story end unit townhouse built by Losani Homes! With 3+1 bedrooms and 2.5 washrooms, this home is perfect for families or professionals looking for spacious and modern living. It has a large kitchen with a bright sun-filled breakfast area, perfect for entertaining or enjoying a quiet family meal. This corner townhouse has Large windows throughout the house that bring in lots of bright light and an airy atmosphere. Breakfast area walks out to a large deck with a view of the park. The den (or +1 bedroom) walks out to the backyard. This house is a must see (id:50886)
King Realty Inc.
72 Chambery Street
Bracebridge, Ontario
Welcome to 72 Chambery St! This stunning and meticulously upgraded 2-bedroom, 2-bathroombungalow offers the perfect blend of modern elegance and everyday comfort. Showcasing over $50,000 in premium builder upgrades, this home features a bright, open-concept layout with pot lights, rich hardwood flooring, and thoughtfully designed living spaces ideal for both relaxing and entertaining. The gorgeous upgraded kitchen is a true highlight-complete with sleek quartz countertops, stainless steel appliances, upgraded cabinetry, stylish lighting fixtures, and a spacious island. The adjoining living and dining areas are filled with natural light, creating a warm and inviting atmosphere throughout. Both bathrooms have been beautifully upgraded with contemporary finishes. The generously sized bedrooms offer ample closet space and comfort, making this home ideal for first-time buyers, downsizers, or anyone seeking single-level living with style. Step outside to a large, privately fenced lot, offering endless possibilities for outdoor enjoyment. Located in a sought-after, family-friendly neighbourhood, this home combines peaceful suburban living with convenient access to nearby amenities, parks, and schools. A true move-in-ready gem-experience modern living at its finest at 72 Chambery St! (id:50886)
Royal LePage Signature Realty
22 Lambert Crescent
Brantford, Ontario
Welcome to this spacious, detached 3-bedroom home featuring 3 bathrooms, located in the desirable Empire community of Brantford. The open-concept living and dining area flows seamlessly into a generously sized kitchen, which overlooks a spacious backyard complete with a deck perfect for entertaining. The second floor boasts a vast family room and three roomy bedrooms, including a primary suite with a sizable walk-in closet and an ensuite bathroom. Close to all amenities. Short distance to grocery stores, plaza & transit. Quick access to HWY 403. (id:50886)
Sam Mcdadi Real Estate Inc.
Main - 1020 Brewer Street
Peterborough Central, Ontario
A Beautifully Renovated 3 Bedroom Bungalow Situated In An Amazing Family Oriented Area In Peterborough. This Bright Sun-filled Home Features Hardwood Floors Throughout, Upgraded Kitchen Appliances & Two Parking Spaces Available. Basement is not included. Close To Great Amenities: Schools, Transit, Shopping Areas, Grocery Stores, Hospital, Restaurants & MUCH MORE! (id:50886)
RE/MAX Metropolis Realty
753281 2nd Line Concession
Mono, Ontario
Opportunity knocks! Why not take advantage of this extraordinary, custom-built estate-like home offering over 7,000 sq ft of luxury craftsmanship, set gracefully upon 3 acres. The property boasts two road frontages and a private drive leading to dual double-car garages. Designed to capture stunning panoramic north views, the main floor features a spacious living room, elegant dining room with servery, and a gourmet chef's kitchen with premium finishes, a large eat-in area, and a walkout to a north-facing balcony. Off the kitchen, a beautiful northeast-facing sunroom provides the perfect spot to enjoy peaceful morning sunrises. Enhancing the home's functionality are a convenient secondary spice kitchen, two mudrooms, a full laundry room, and a lavish main-floor primary suite-complete with sitting area, walk-in closet, and luxurious 5-piece ensuite.The second level offers four generous bedrooms, each with its own private ensuite bath, including a secondary primary suite ideal for extended family or guests. A grand entertainment room with a vaulted ceiling anchors the upper level, creating an impressive gathering space. The home showcases flat ceilings, pot lights throughout, detailed mouldings, and a striking wrought-iron staircase that sets the tone for its refined elegance.The walkout basement, left unfinished, awaits your personal vision and offers tremendous future potential with direct access to the backyard. This exceptional residence blends thoughtful design, luxury finishes, and breathtaking views. A rare opportunity to own a truly remarkable custom home unlike any other. (id:50886)
RE/MAX Hallmark Realty Ltd.



