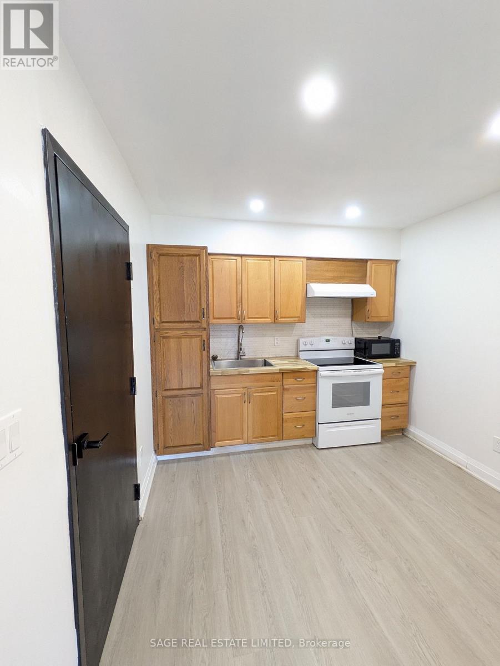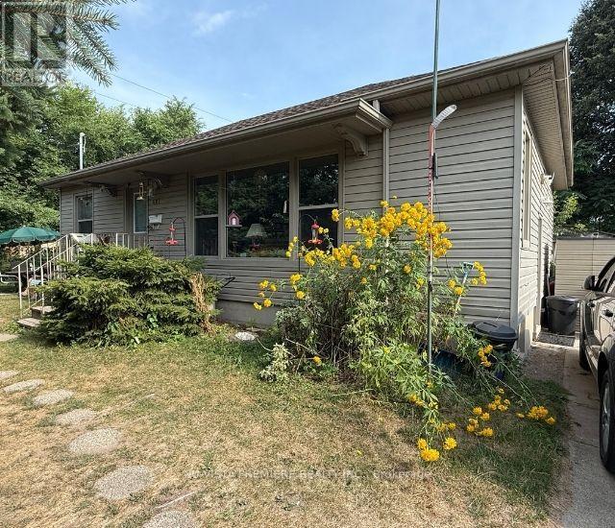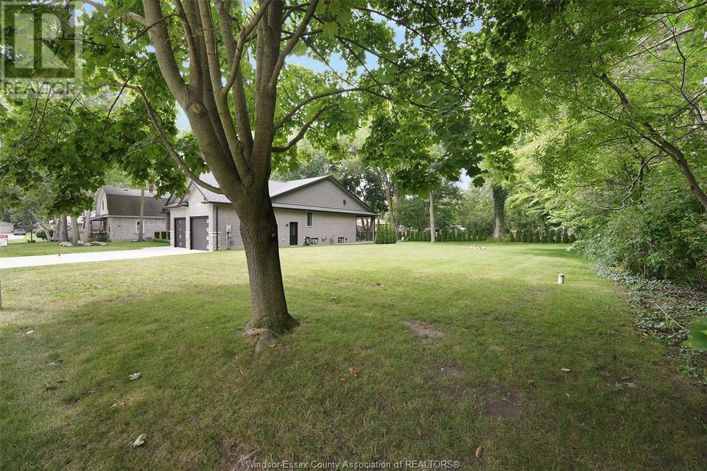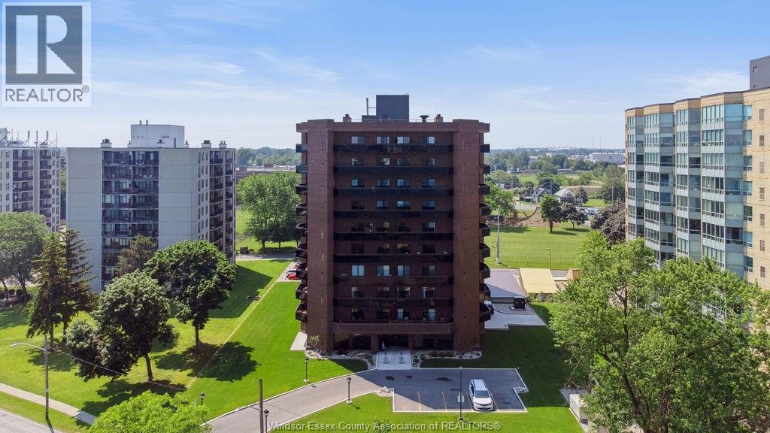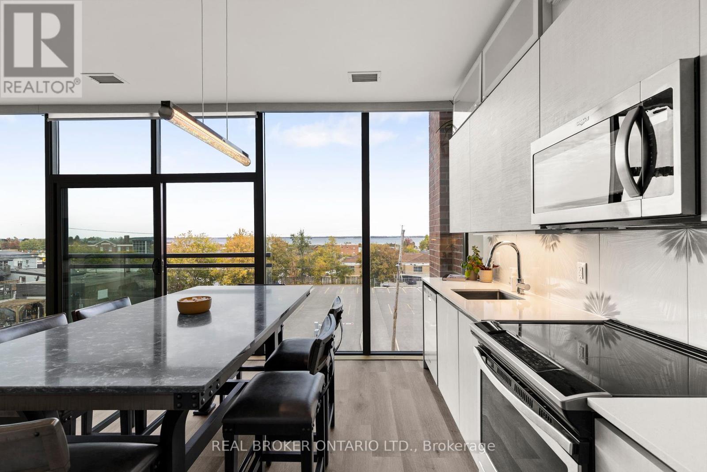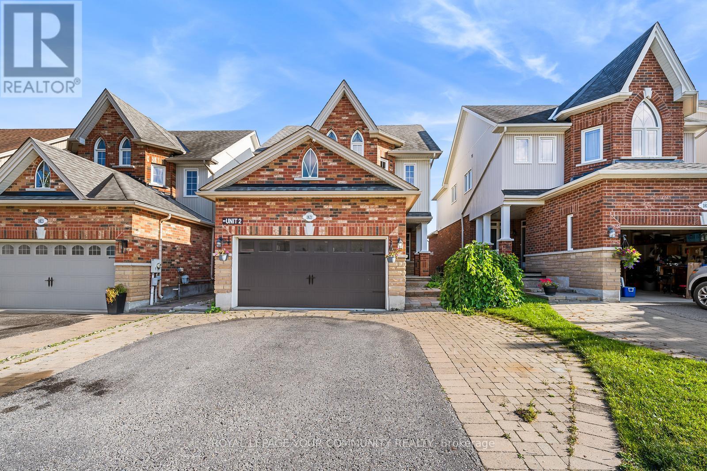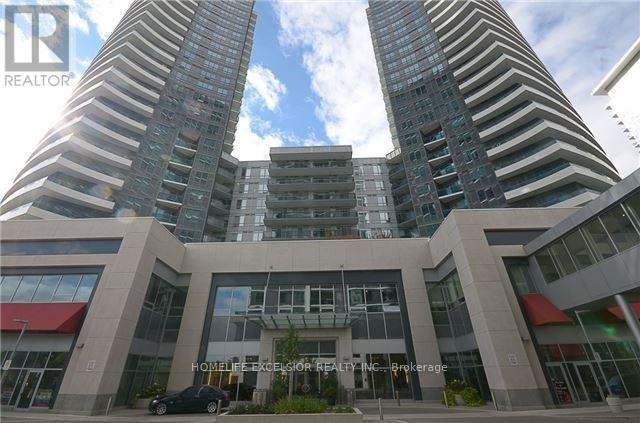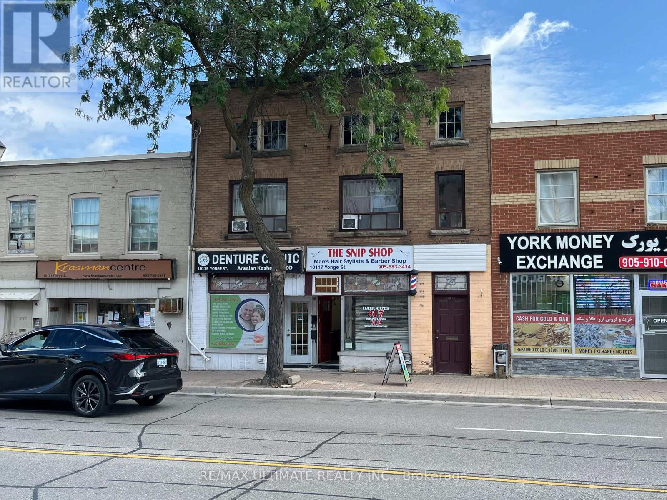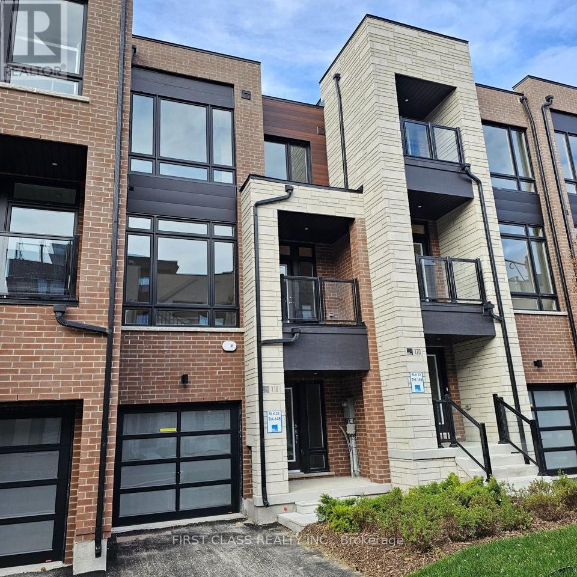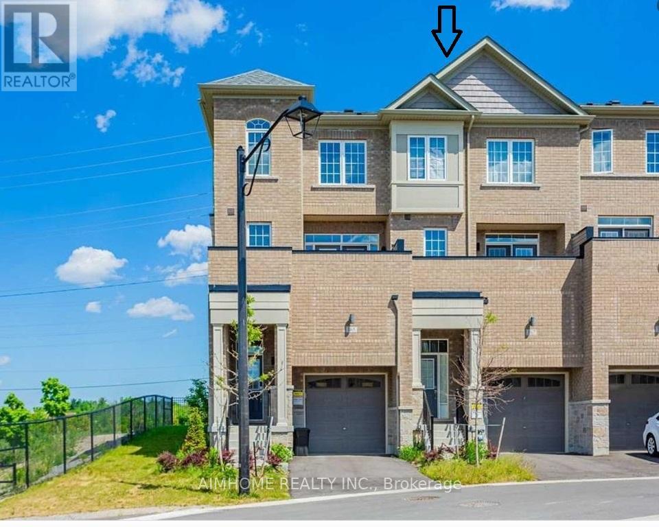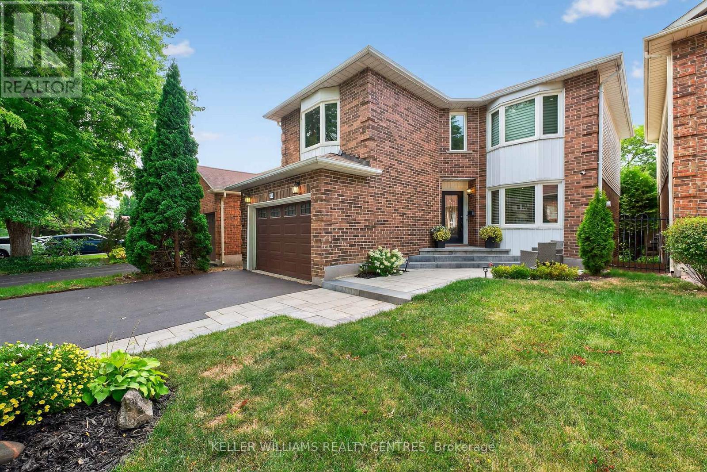2 - 1865 Davenport Road
Toronto, Ontario
Bright and inviting 1-bedroom, 1-bathroom suite on the 2nd floor of a well-kept building. South-facing windows fill the unit with natural light. Renovated in 2022. The spacious kitchen offers plenty of room for cooking and dining, while the 4-piece bathroom is modern and functional. Common laundry facilities are conveniently located on the lower level. This move-in-ready unit blends comfort and practicality with a low-maintenance lifestyle. Good transit and walkability, this is an excellent opportunity in a desirable location. Parking available for additional fee. (id:50886)
Sage Real Estate Limited
687 Cheapside Street
London East, Ontario
Opportunity knocks with this versatile bungalow offering two self-contained units perfect for investors, multi-generational families, or those looking to offset their mortgage. Ideally located just 7 minutes to both Western University and Fanshawe College, this home is a prime choice for students, faculty, or anyone working or studying at either institution. With such a central location, rental demand is strong and steady. The main floor unit features a bright and spacious layout with 2 bedrooms, a full kitchen, and a comfortable living area ideal for owner-occupants or tenants alike. The fully finished lower level has a separate entrance, its own hydro and water meters, and a thoughtfully designed 1-bedroom in-law suite, making it completely independent from the upper unit. With 2 hydro meters and 2 water meters, this property is truly set up for separate living arrangements, rental income, or future flexibility. Whether you're looking to live in one unit and rent the other, or add to your portfolio with a turn-key duplex-style setup, this home offers outstanding value, location, and opportunity. (id:50886)
Nu-Vista Premiere Realty Inc.
110 Laurel Street
Kingsville, Ontario
This fully serviced vcant lot is located in Kingsville proper, surrounded by mature trees and lovely homes. Walking distance to the beach, parks, downtown restaurants and shopping, very centrally located. Enjoy the convenience of having a spa right up the street! Just over 1/4 of an acre to build your dream home! Call today (id:50886)
Jump Realty Inc.
191 Cheapside Street
London East, Ontario
The two-and-a-half-storey red brick house at 191 Cheapside Street reflects a typical late Edwardian style, but on a grander scale that allows for striking architectural flourishes. Hallmarks of the style include a hipped roof with cross gables, tall corbelled brick chimneys, a large front gable over a projecting wall, and a broad porch that wraps around the west side. Notable features include broad eaves with large modillions, intricate half-timbering in the gable apse, a Palladian window-door opening onto a balustraded balcony, and an octagonal Scottish dormer with sash windows. The porch features Ionic columns with limestone bases and red sandstone trim, and a balustrade with narrow balusters.The front entrance is particularly distinctive, with bevelled glass in the oak-framed door, sidelights, and elliptical transom, topped by a cylindrical bay window. These features are highlighted against a purposefully subdued backdrop: red brick with red mortar, minimal stone contrast, and orderly sash windows. Red sandstone trim appears in window sills, voussoirs, and along the limestone foundation.Additions to the house, including a flat-roofed sunroom and a 2008 rear extension, are faithful to the original design, replicating key details such as brick colour, eaves, and modillions. The property benefits from its setting on the wide, boulevard-lined west end of Cheapside Street. The current owners have developed a formal Renaissance garden in front, enclosed by a metal fence and visually linked to the house by shared architectural motifs like half-timbering. A driveway on the west leads to a two-car garage that echoes the main houses design.The house sits approximately 7.25 metres from the front property line and 22.5 metres from the street. (id:50886)
Century 21 First Canadian Corp
3663 Riverside Drive East Unit# 306
Windsor, Ontario
Welcome to Unit 306 at 3663 Riverside Drive East — a beautifully appointed RARE 3-bedroom, 2-bathroom condominium offering approximately 1,491 of elegant, maintenance-free living in the highly regarded Carriage House.This spacious unit boasts breathtaking views of the Detroit River from multiple balconies and a bright, open-concept layout. Step inside to find a well-designed kitchen, a sunlit living room with large windows, waterfront view balcony, and a separate dining area — ideal for entertaining or relaxing in style.The primary suite features a private ensuite bathroom and direct access to a second balcony, where you can enjoy your morning coffee or unwind. Two additional bedrooms offer flexibility for guests, a home office, or hobbies.Additional highlights include in-suite laundry, ample storage, and one designated parking space. Residents of Carriage House enjoy a secure, well-managed building with premium amenities such as a fitness centre, party room, underground parking, and beautifully maintained grounds. With parks, scenic trails, shopping, and dining just moments away, this location offers the perfect blend of convenience and luxury.Don’t miss your chance to live in one of Windsor’s most desirable riverfront communities. Appliances in as-is condition. (id:50886)
RE/MAX Capital Diamond Realty
321 - 21 Matchedash Street S
Orillia, Ontario
Water View! Discover the best of downtown living at Matchedash Lofts in Orillia. This bright and inviting 3rd-floor unit combines contemporary design with everyday comfort in one of the city's most sought-after buildings. Floor-to-ceiling windows and a Juliette balcony showcase stunning views overlooking Lake Couchiching and the city below.The open-concept layout features a spacious one-bedroom plus den design with two full baths. Den could also be used as a bedroom. The kitchen offers clean lines and quality finishes, featuring stainless steel appliances, a tile backsplash, stone countertops, and ample cabinetry for extra storage. The primary bedroom includes a walk-in closet and a private ensuite with beautifully tiled finishes.Matchedash Lofts residents can enjoy access to the rooftop patio with panoramic lake views, underground parking, and a bonus storage locker. Located just steps from Orillia's vibrant downtown shops, restaurants, waterfront trails, and parks - this thoughtfully designed condo offers an unbeatable blend of style, convenience, and lifestyle. (id:50886)
Real Broker Ontario Ltd.
Upper - 1821 Lamstone Street
Innisfil, Ontario
Beautiful And Spacious 3-Bedroom Home In Sought-After. Alcona!Located just minutes from Lake Simcoe, innisfil Beach Park, and Friday Harbour Resort & Golf Club, this home offers the perfect blend of comfort and convenience. Featuring a bright, open-concept layout ideal for entertaining and family living, it includes a formal living and dining area, and a cozy family room with cathedral ceilings and a fireplace.The eat-in kitchen boasts a pantry, marble backsplash, and walkout to a large deck with a gazebo, perfect for outdoor gatherings. Upstairs, you'll find convenient second-floor laundry and three spacious bedrooms. Enjoy being close to schools, shopping, restaurants, and Highway 400.Don't miss your chance to cvn this charming home in a quiet, family-friendly neighbourhood! Photos taken before tenants. Pool has been removed. (id:50886)
Royal LePage Your Community Realty
1001 - 7171 Yonge Street
Markham, Ontario
Sought After Split Bedroom Layout At World On Yonge. Offering A Bright And Spacious Two Bedroom And Two Bathroom Suite With 835 Square Feet. Featuring 9 Foot Ceilings And A Generous 190 Square Foot Wrap Around Balcony. The Modern Kitchen Includes European Style Cabinetry And Stainless Steel Appliances, With An Upgraded Washer, Dryer, And Brand New Dishwasher For Added Convenience. The Corner Exposure Brings In Abundant Natural Light, Creating An Inviting Open Concept Living And Dining Space. The Primary And Secondary Bedrooms Are Thoughtfully Separated For Privacy, With An Ensuite Primary Bathroom. Amenities Include A Fitness Centre, Indoor Pool, Hot Tub, Sauna, Meeting And Party Rooms, Rooftop Areas, And 24 Hour Concierge. Direct Indoor Access To The On Site Shopping Mall With Supermarket, Food Court, Clinics, And Retail Services. Public Transit Is At Your Doorstep, And You Are Just Minutes To Major Highways, Parks, And Restaurants. One Parking Space Included. (id:50886)
Homelife Excelsior Realty Inc.
10119 Yonge Street
Richmond Hill, Ontario
Rarely Offered Well Managed Property On Yonge St Consisting Of 2 Solid Commercial Tenants & 3 Apartments Comprised Of 1-2 Bedroom Unit & 2-1 Bedroom Units. Fully Leased. Located In A Highly Coveted & Sought After Section Of Yonge St. Excellent Street Exposure Close To All Amenities. Ideal Location. Large Lot With Municipal Parking Across From Property. This Gem Offers An Outstanding Investment Opportunity With Continued Rental Growth & Asset Appreciation. Don't Miss This Opportunity. Tremendous Upside **EXTRAS** Tremendous Opportunity On Yonge St That Can Be Added To Your Real Estate Portfolio. Address is 10117 & 10119 Yonge St. Fully Leased. High Pedestrian/Vehicular Traffic Counts. 4 Parking Spots. Lots Of New Development In Neighbourhood. (id:50886)
RE/MAX Ultimate Realty Inc.
118 Credit Lane
Richmond Hill, Ontario
*RAVINE* Enjoy a spacious townhome with 4 bright bedrooms and 4 bathrooms (2 en-suites), 10-ft ceilings on the main level and panoramic windows that bring the outdoors in. This luxury townhouse is right by the coveted Richmond Green Secondary, Silver Stream Public School, & top private options. Enjoy a private front + rear yard, modern open-concept kitchen, and LOTS OF living & dining space. Minutes to Hwy 404, Costco, sports facilities, parks/trails, the lake, GO Transit & every convenience. A rare opportunity for luxury living in a high-demand neighbourhood! (id:50886)
First Class Realty Inc.
167 Harding Park Street
Newmarket, Ontario
Whole house for rent! Spacious 4-Bedroom Townhome! This bright townhome features one bedroom on the main floor, complete with a 3-piece bathroom and large closet, making it perfect for a home office or an additional bedroom. Ideal for families seeking private space for children or parents. The house is the second home on the street, providing open and unobstructed views to the south and north. The generous master bedroom offers a walk-in closet and a 4-piece ensuite. Enjoy a large south-facing balcony on the second floor. Conveniently located near Highway 400/404, Upper Canada Mall, GO Bus terminal, and GO Train station, as well as parks, schools, and all amenities along Yonge Street. (id:50886)
Aimhome Realty Inc.
42 Buchanan Crescent
Aurora, Ontario
Welcome to 42 Buchanan Crescent-an impeccably maintained and stylishly updated home tucked into one of Aurora's most desirable family-friendly neighbourhoods. From the beautifully landscaped curb appeal to the inviting interior, this property delivers comfort, function, and modern charm from the moment you arrive.Step inside to find a bright main floor enhanced with hardwood flooring, crown moulding, flat ceilings, and pot lights that create a warm and refined atmosphere. The updated kitchen features ample cabinetry, sleek finishes, and a walkout to a private, fully fenced backyard retreat-complete with a 2024 hot tub that makes outdoor living truly special.Upstairs, the standout family room with cathedral ceiling and a cozy gas fireplace offers an impressive space for relaxing or gathering with guests. The second level continues with three spacious bedrooms and a renovated main bathroom, providing comfort for growing families or those seeking extra room to work from home.The finished basement, equipped with a wet bar, extends the living space even further-ideal for movie nights, entertaining, or a private getaway.Perfectly located, this home is within walking distance to excellent schools and just minutes to the Aurora GO Station, making commuting a breeze. Enjoy close proximity to parks, trails, sports fields, and the vibrant amenities of downtown Aurora, including shops, dining, and community events. With convenient access to major routes, you're well connected to surrounding towns and the GTA. Don't miss this one! (id:50886)
RE/MAX Hallmark York Group Realty Ltd.

