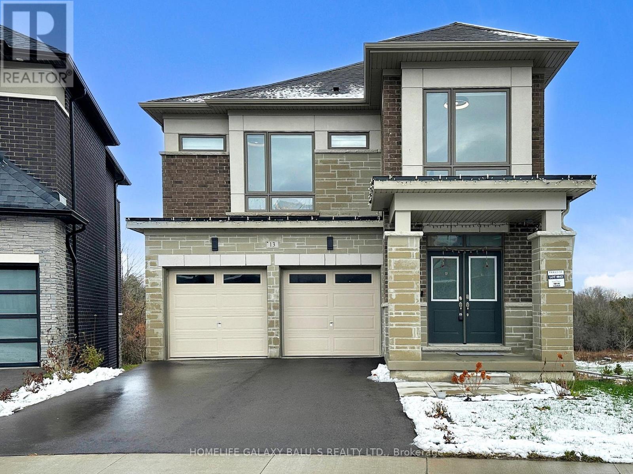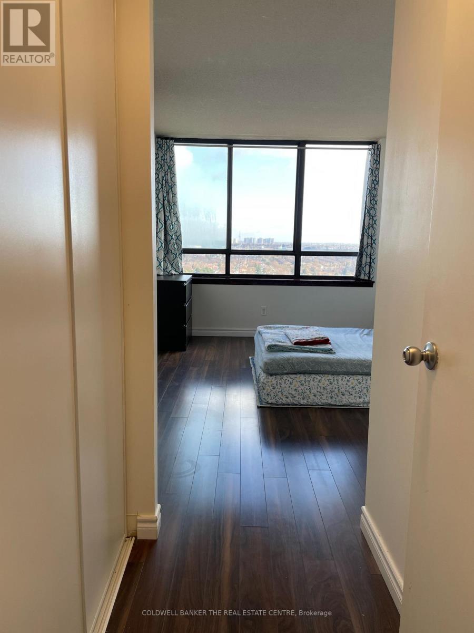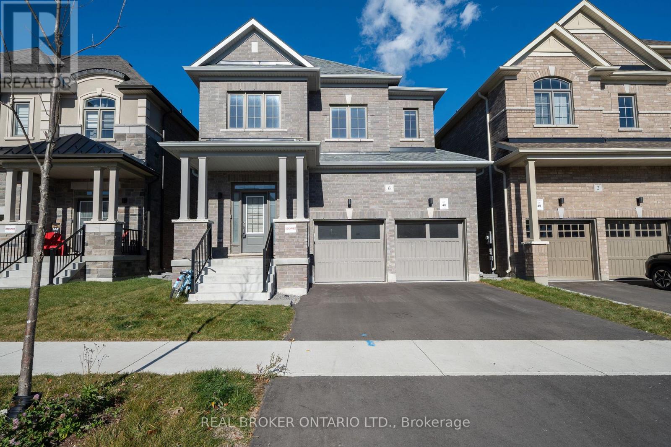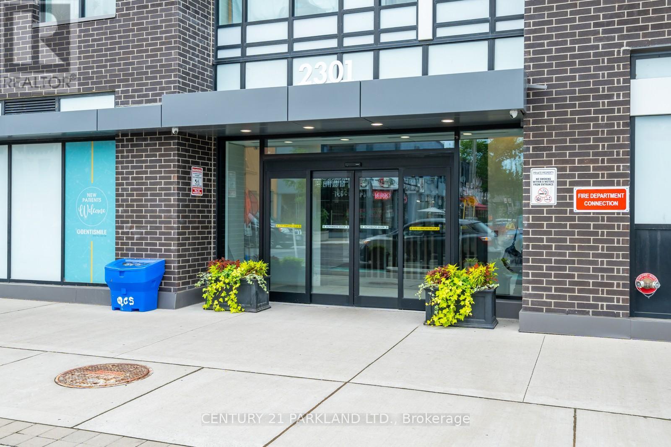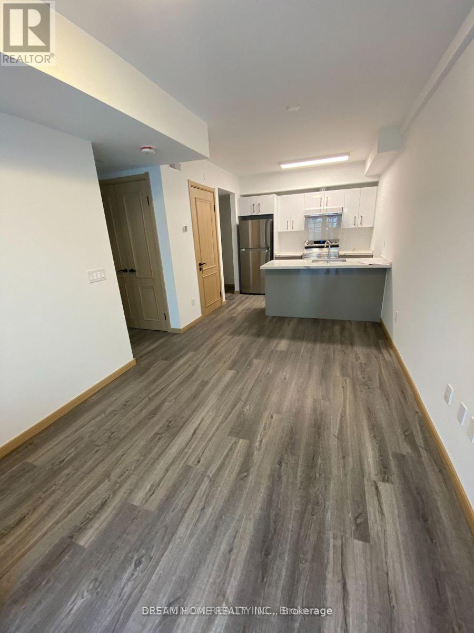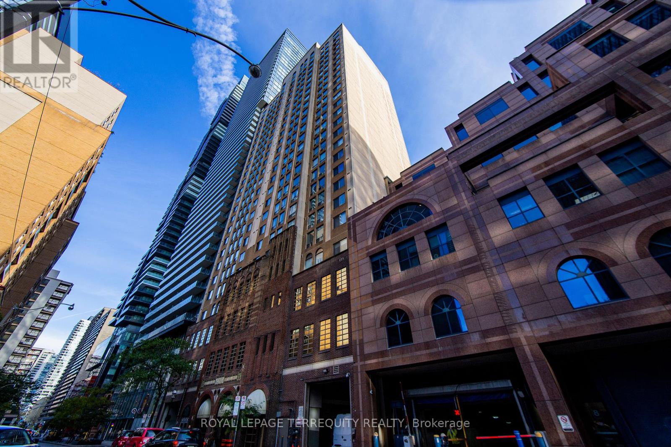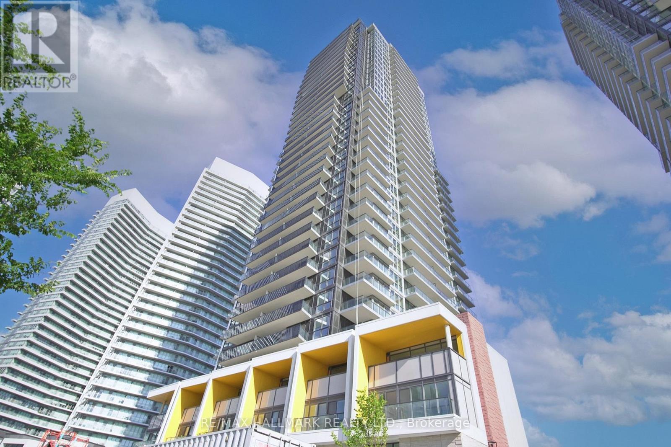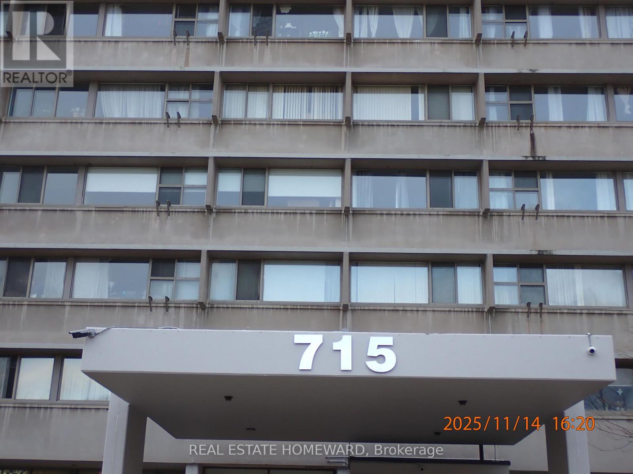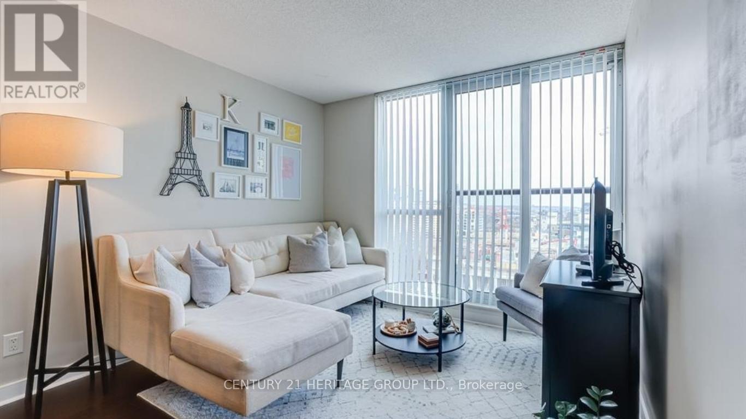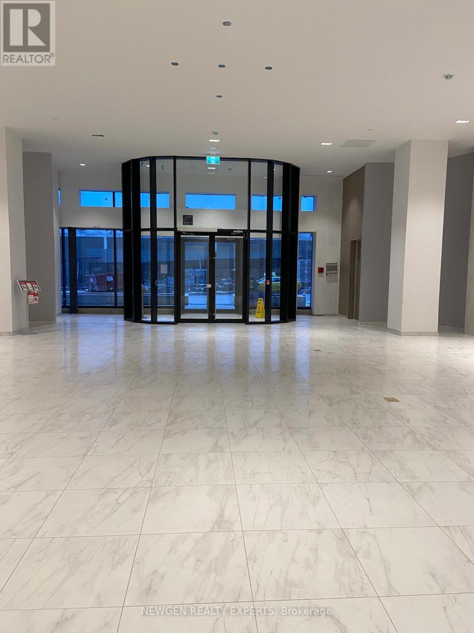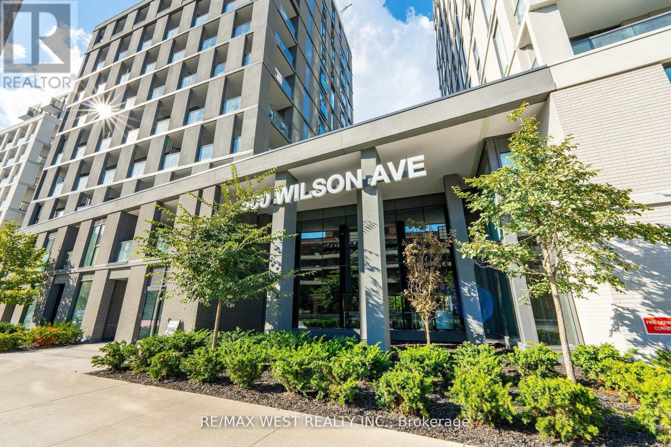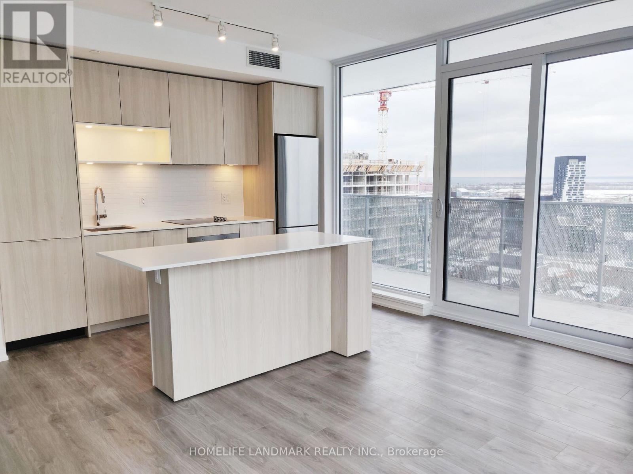13 Thelma Drive
Whitby, Ontario
Bright and Spacious Detached house Located Nestled In The Heart Of Whitby Meadows ,Double Door Entrance, Open concept main floor with living and dining room combo featuring hardwood floors and pot lights. The Modern kitchen features a large island, quartz countertop, stainless steel appliances. Primary bedroom features a 5pc ensuite with a soaker tub, a walk in closet and large windows. Amazing ravine views in the backyard. walk-in closet. Experience modern living in a community designed for convenience and family., It is just minutes from Highway 412, Plaza with Stores, Banks, and countless other amenities. close to highly rated schools, parks and transit. (id:50886)
Homelife Galaxy Balu's Realty Ltd.
2120 - 75 Bamburgh Circle
Toronto, Ontario
Tridel Luxious 1+Den Condo Unit. 800-899 Sq.Ft. Den Can Be Used As The 2nd Bedroom. All utilities included in rent. New appliances and paint, upgraded closets and kitchen. Unobstructed View. Low Maintenance, Bright And Spacious. Close ToTransit, Super Markets, Restaurants, Shops And Good School. Facilities: In/Out Pool, Tennis, Squash, Racquet. (id:50886)
Coldwell Banker The Real Estate Centre
6 Northrop Avenue N
Clarington, Ontario
Stunning luxury detached home in the heart of Newcastle! This spacious property features premium builder upgrades throughout and a highly desirable layout with 4 large bedrooms and 3 full bathrooms on the second floor. Located in a quiet, newly developed, family-friendly neighbourhood close to schools, shopping, and major highways-offering the perfect blend of modern living and small-town charm. Enjoy a peaceful escape from the busy city while still being conveniently connected. Main floor and 2nd floor only - BASEMENT NOT INCLUDED. (id:50886)
Real Broker Ontario Ltd.
501 - 2301 Danforth Avenue
Toronto, Ontario
Beautiful One Bedroom Condo In The Danforth Area. Unobstructed North View With Amazing Finishes, Stainless Steel Appliances, High Ceilings, Walk Out To Balcony. Walk To Shops, Restaurants. Transit / Subway Right At Your Doorstep. (id:50886)
Century 21 Parkland Ltd.
B116 - 50 Morecambe Gate
Toronto, Ontario
One bedroom plus den with a practical layout(600 SQFT). Privater terrace at suite door. Very quiet as unit located in the middle of the community. Den can be used as a second bedroom. TTC stop is at doorstep & minutes to 404. (id:50886)
Dream Home Realty Inc.
2101 - 25 Grenville Street
Toronto, Ontario
Step into the heart of vibrant Toronto with this spacious 1-bedroom condominium featuring a bright solarium, ideally situated in the coveted vicinity of Bay Street and Yonge Street. Boasting newly installed flooring and a freshly painted interior, this inviting residence is primed for immediate occupancy. Convenience is at your doorstep, as this home is strategically located within close proximity to the TTC subway system, making commuting around the city a breeze. Additionally, you'll find esteemed hospitals, educational institutions, and serene parks within easy reach, ensuring a well-rounded and enriching lifestyle for residents of all ages. Experience the ultimate in city living as you make this immaculate condo your new home, where urban amenities and natural beauty seamlessly blend for your enjoyment. (id:50886)
Royal LePage Terrequity Realty
3103 - 95 Mcmahon Drive
Toronto, Ontario
Experience unparalleled luxury in this stunning 3 Bed+3 Bath, SW corner unit at The Seasons Condos. Boasting 9-foot ceilings and an expansive layout, this residence offers breathtaking views of lush green forests and the iconic downtown Toronto skyline. This spacious 3Bedrm unit spans 1,099 SF w/ an additional 175 SF balcony. The interior features floor-to-ceiling windows that flood the space with natural light, complementing the modern kitchen equipped with quartz countertops and premium built-in Miele appliances. Indulge in an extraordinary lifestyle with access to 80,000 SF of mega-club building amenities. These include a 24/7 concierge, touchless car wash, indoor pool, Tennis courts, state-of-the-art fitness and yoga studios, a fully equipped gym, party room, and an elegant lounge. Enjoy exceptional convenience with walkable access to Bessarion/Leslie Subway Stations, as well as quick connections to Hwy 401 & DVP (id:50886)
RE/MAX Hallmark Realty Ltd.
2201 - 715 Don Mills Road
Toronto, Ontario
Bring Your Design Ideas And Give This Glen Valley Condo An Update To Make It Your Own -Then Sit Back To Enjoy Your Panoramic Cityscape West Views From The 21st Floor! This Large 1-Bedroom, 1-Bathroom Suite Offers You A Full Double Closet In The Bedroom, Ensuite Storage Cupboard, Private Parking Space And Storage Locker! A Great Opportunity And A Great Price For Handy First Time Buyers, Investors Or Renovators! Well Managed Building With The Glen Valley Recreation Centre Offering An Indoor Pool, Gym, Party Room, Playground! Great Location On Don Mills Near Eglinton And DVP - 24 Hour TTC At Your Door - Short Walk To Angela James Arena, Eglinton Crosstown LRT, Shops, Schools, Places Of Worship, Parks, Library, And More! (id:50886)
Real Estate Homeward
1516 - 320 Richmond Street E
Toronto, Ontario
This beautifully designed one-bedroom suite at The Modern offers the perfect combination of style, functionality, and location. Thoughtfully laid out, it features a dedicated work-from-home nook with a built-in floating desk ,ideal for remote professionals. The open-concept layout accommodates a full living and dining room setup, a rare find for a one-bedroom unit. The spacious primary bedroom boasts a large east-facing window, a walk-in closet that doubles as a dressing room, and plenty of natural light to start your day with breathtaking sunrise views. The modern kitchen is perfect for culinary enthusiasts, equipped with stainless steel appliances and an open design that seamlessly integrates with the living space. The condo is well-maintained, quiet building with exceptional amenities, including Guest parking, a rooftop terrace with BBQs, an outdoor pool, a hot tub, and stunning downtown skyline views. Stay active in the on-site gym, sauna, and steam room, and benefit from the convenience of a 24-hour concierge. (id:50886)
Century 21 Heritage Group Ltd.
1103 - 50 O'neill Road N
Toronto, Ontario
With all the Bells and Whistles, Welcome to the luxury living at 50 O'Neill Road, within the prestigious Rodeo Drive Condominium. This one-bedroom Plus Den boasts 9-foot ceilings with a balcony that opens to a picturesque view of the upscale Shops At Don Mills, natural light through floor-to-ceiling windows. The residence features a masterfully designed kitchen with granite countertops and top-of-the-line Miele appliances, including a concealed fridge/freezer, oven, cooktop, and dishwasher. An ensuite washer/dryer adds convenience to modern living. Located just minutes away from the DVP, HWY 401, TTC, and the forthcoming Ontario Line, this property ensures seamless connectivity. The Condominium offers an array of amenities including a 24-hour concierge, security cameras, a pet spa, and an eighth-floor haven with a fitness room, unisex dry sauna, indoor lounge/party area, outdoor pool, hot tub, and expansive deck with scenic views. (id:50886)
Newgen Realty Experts
721 - 500 Wilson Avenue
Toronto, Ontario
Beautiful 3-Bed, 2-Bath Unit at Nordic Condos! Bright and spacious North, East & West-facing unit located in the vibrant Clanton Park community. Modern design, extensive green space, and thoughtfully planned amenities make this the perfect place to call home. Prime Central Location: Steps to Wilson Subway Station, minutes to Hwy 401, Allen Rd, Yorkdale Mall, parks, shopping, restaurants & transit. Building Amenities include 24-hr concierge, fitness studio with yoga room, pet wash station, outdoor lounge area & more. Ideal for families, professionals, or investors seeking a well-connected urban lifestyle! (id:50886)
RE/MAX West Realty Inc.
2310 - 20 Tubman Avenue
Toronto, Ontario
Stunning South West Corner Unit with 793Sqft+172 Sqft Large Balcony. Incredible Lake And City Views. Split And Functional 2 Bedroom And 2 Washroom Layout. Modern Finishing, Open Concept Kitchen With Large Island. Massive Private Balcony. 9' Ceilings. Steps To Streetcars, Distillery District, St. Lawrence Market. Easy Access To Dvp And Gardiner. (id:50886)
Homelife Landmark Realty Inc.

