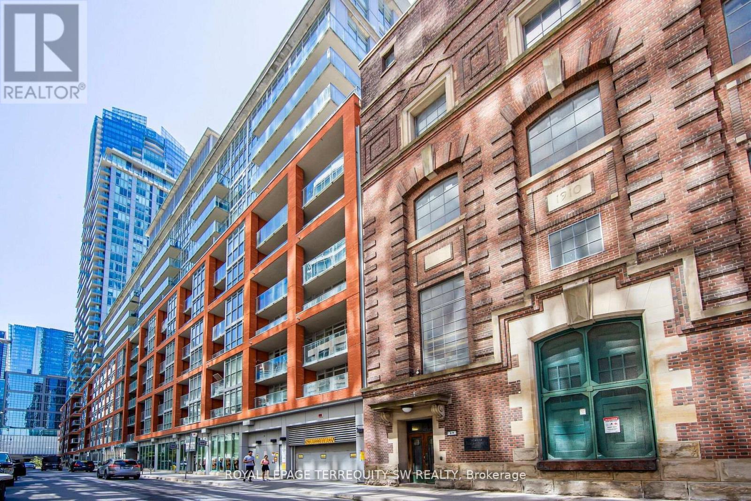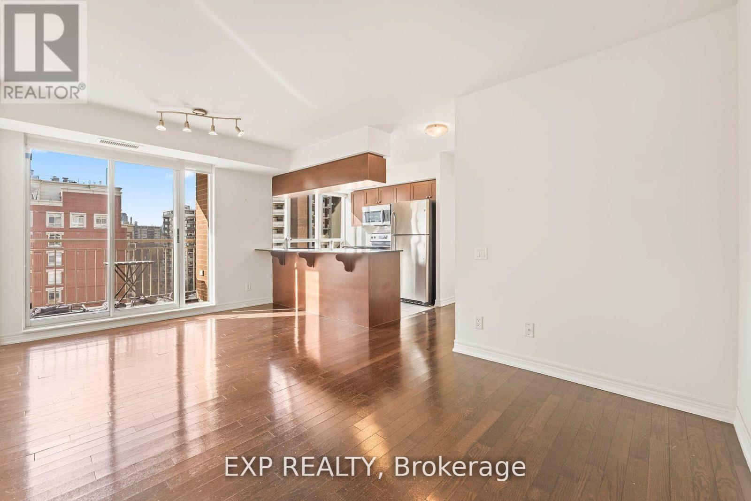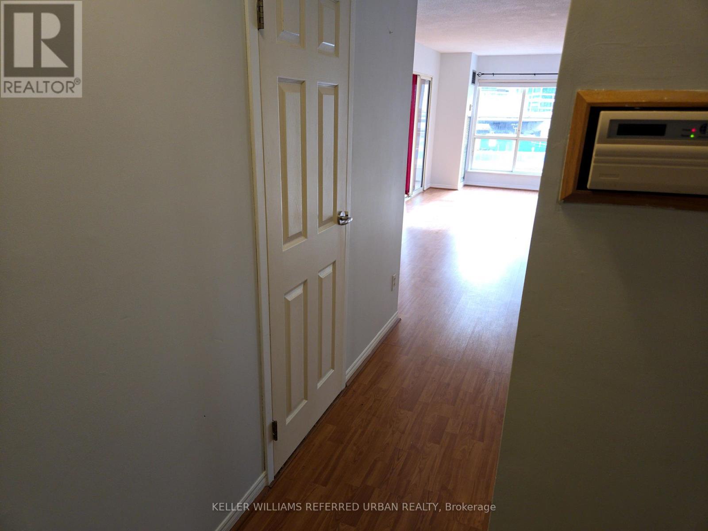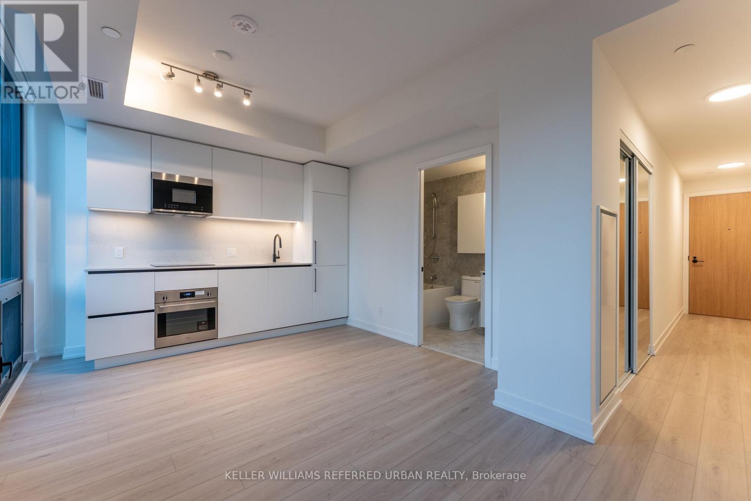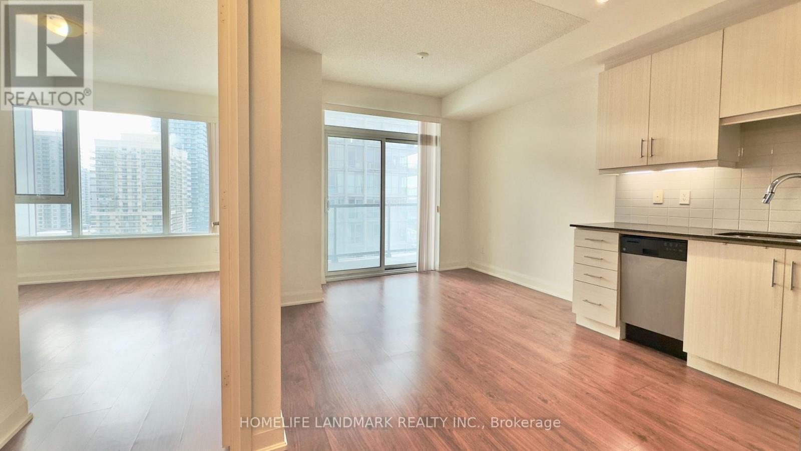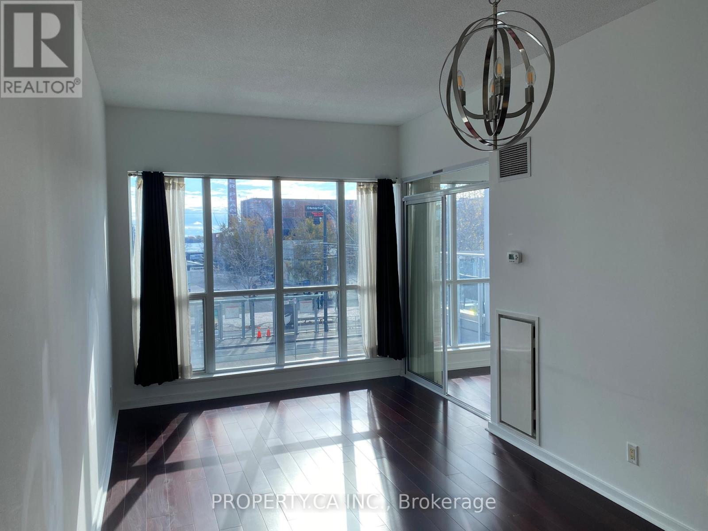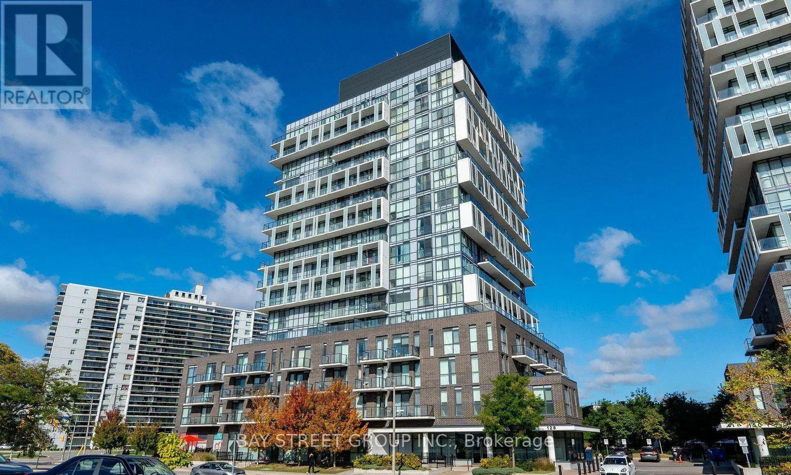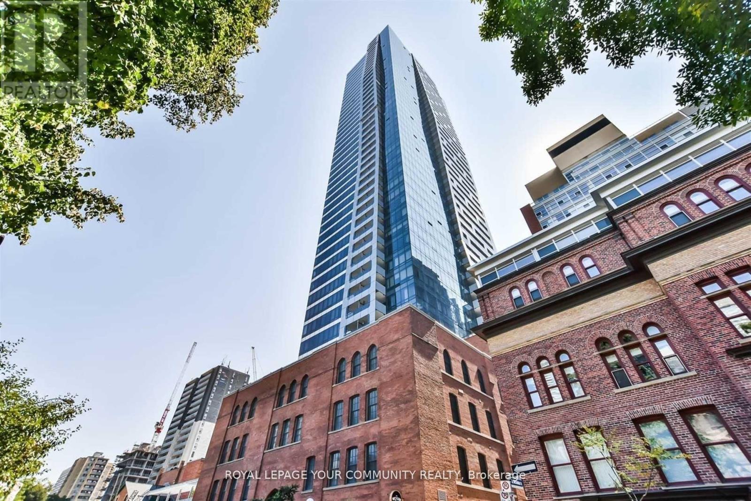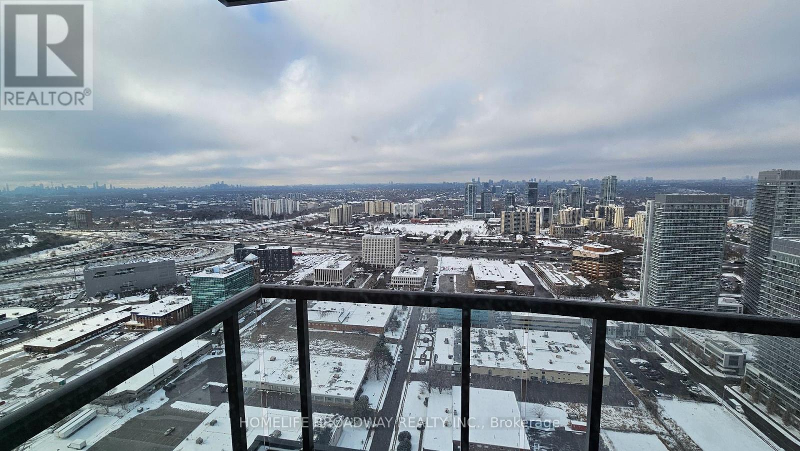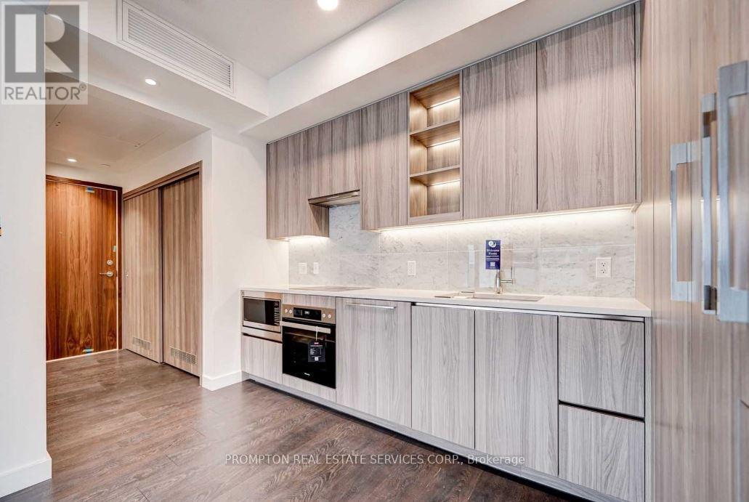128 Nathaniel Crescent
Brampton, Ontario
Welcome to this beautifully maintained 4-bedroom, 2.5-bath semi-detached home in one of Bramptons most family-friendly and convenient neighbourhoods. The main floor offers a bright, open layout with a spacious living area and a newly renovated (2025) eat-in kitchen featuring brand-new stainless steel appliances and a walk-out to a private backyard perfect for entertaining or relaxing. Main floor flooring updated in 2025 and the entire home has been freshly painted. Upstairs, you'll find four generously sized bedrooms, including a primary suite with a walk-in closet and 4-piece ensuite. Roof replaced in 2023 for added peace of mind. Ideally located near schools, parks, shopping, and major highways, this home delivers the perfect blend of comfort, style, and convenience. (id:50886)
Rock Star Real Estate Inc.
314 - 21 Nelson Street
Toronto, Ontario
Live A Truly Cosmopolitan Urban Lifestyle In The Entertainment District At Boutique Condominiums! Functional 2 Bedroom Plan, Nicely Finished With Wood Floors & 9 Ft Ceilings Throughout + Granite Counters, White Kitchen Cabinets, Subway Tile Backsplash & Centre Island. Kitchen & Bathroom Cabinetry Recently Updated. New Washer/Dryer Combo. Open Concept Living Room, Combined With Kitchen, Featuring Direct Patio Door Access To The Balcony. Large Primary Bedroom With 4 Piece Ensuite, An Additional Walkout To The Outdoor Space, And Also Featuring A Huge Walk In Closet. Fantastic Downtown Financial & Entertainment District Location With Perfect Walk Score & Steps From Subway, Theatres, Restaurants, Bars, King St W, Shopping, Markets & Across From The Shangri-La Hotel! Resort Style Amenities, Expansive Rooftop With Pool, BBQ's, Outdoor Cabanas, Bike Parking, Party Room & Fitness Centre! Downtown Living At Its Best! Make It Yours Today. (id:50886)
Royal LePage Terrequity Sw Realty
1101 - 60 St Clair Avenue W
Toronto, Ontario
Avenue & St.Clair West Facing Suite 2 Bed 2 Bath Split Plan Ss Appliances, Hardwood, Breakfast Bar, Locker & Outdoor Space W/Views Of The City. Functional Layout For Young Professionals & Families Starting Out Needing Space. Lots Of Natural Light Unobstructed Views In Every Room Including Kitchen. Great Location, Close To Hospitals, Downtown, & Walking Distance To Stores For Convenience. Well Managed Professional Building In A Safe Convenient Location. Locker Included. (id:50886)
Exp Realty
419 - 25 The Esplanade
Toronto, Ontario
650 sq. ft. unit, B/I appliances, custom countertop in kitchen, freshly painted, Laminate floors throughout. superb location in the St Lawrence Market neighbourhood, walk to The Market, restaurants, shopping, Entertainment, Distillery, Financial districts within short walking distance. (id:50886)
Keller Williams Referred Urban Realty
907 - 35 Parliament Street
Toronto, Ontario
Brand-new studio-type condo at 35 Parliament St, Unit 907 - 366 sq ft. Open-concept layout with built-in appliances. Located in the heart of the Distillery District, just steps away from cafés, restaurants, galleries, and shops. Walking distance to TTC's 504A King streetcar (Distillery Loop) and local bus routes, offering easy transit connections. Great downtown-core location with urban convenience and charm. (id:50886)
Keller Williams Referred Urban Realty
903 - 68 Canterbury Place
Toronto, Ontario
Discover this highly functional one-bedroom unit at 68 Canterbury Place. Enjoy abundant natural light in a sought-after south-facing exposure.The intelligent, open-concept layout maximizes space, seamlessly connecting the living area and kitchen. This unbeatable location puts youmere steps from Yonge Street's vibrant shopping, diverse dining, seamless transit options, and all daily conveniences. (id:50886)
Homelife Landmark Realty Inc.
Bsmt - 171 Christie Street
Toronto, Ontario
Welcome to this 1-Bedroom + Den basement apartment in the heart of Christie Pits! Offering a spacious open-concept layout with a comfortable living area and a full kitchen. The versatile den is perfect as a home office or guest space. Enjoy the convenience of a private entrance. Water, gas and hydro are included. Located in one of Toronto's most vibrant neighbourhoods steps to Christie Pits Park, Bloor St. shops and cafes, TTC subway, and all amenities. A fantastic opportunity to live in a prime location! (id:50886)
Royal LePage Terrequity Realty
215 - 208 Queens Quay W
Toronto, Ontario
Bright south-facing suite with 11' ceilings and ALL UTILITIES included (heat, water, hydro). Features engineered hardwood throughout, full-sized washer/dryer, large pantry, and a versatile enclosed den with sliding doors that can serve as a 2nd bedroom, private office, nursery. Union Station is a 10-minute walk, streetcars are right outside, and the Gardiner is easily accessible. Building amenities include gym, indoor/outdoor pools, rooftop deck, guest suites, and 24-hour concierge. (id:50886)
Property.ca Inc.
1211 - 128 Fairview Mall Drive
Toronto, Ontario
Welcome to Connect Condos! Fantastic Layout With 2 Bedroom 2 Bathroom. Open Concept With 9 Ft. Ceiling. Laminate Flooring Throughout. Enjoy The Exquisite Bright And Warm Southeast Corner Unit For All Seasons. Modern Finishing And Stainless Steel Appliances. Excellent And Convenient Location! Easy Access To Hwy 401/404/DVP And Don Mills Rd. Mins To The Don Mills TTC Subway Station. Steps Away From The T&T Supermarket. 1 Underground Parking Included. (id:50886)
Bay Street Group Inc.
1701 - 5 St Joseph Street
Toronto, Ontario
Modern Luxury 5 Condo @ Yonge / Bay / Wellesley * Steps To University Of Toronto, Subway, Restaurants, Shops, Parks And More! * Bright Unobstructed East / Yonge St View, Open Concept, Huge Balcony, Engineered Wood Floor Thru Out, Fully Integrated Full Size Miele Appliances, Built-In Island, Granite Counter Top, Large Floor To Ceiling Windows, 9' Smooth Ceilings! (id:50886)
Royal LePage Your Community Realty
4111 - 325 Yorkland Boulevard
Toronto, Ontario
Uptown Luxury Rental Building Living at its finest. New and Clean 1 Bedroom Unit. ***1 Month Free on Full 1 year lease, 3 months Free on Full 2 Years Lease!*** Pet Friendly Building with Pet Wash, Great News for Pet Owners! Parking Spaces and Lockers Available for Extra Rent through building. Great for people with a car, Motorcycle or Tenants with Multiple Vehicles! This High-end Building has Many Elevators to help with Peak Hour Traffic! 24 Hrs Security/Concierge for Safety and Convenience. Free Shuttle Bus Service to nearby TTC Subway Station Available for Tenants. Easy Access to Hwy 404 & 401, Walking distance to TTC public transit, Fairview Mall, Parks, Restaurants and Entertainment. Amazing amenities including a fitness center, yoga studio, pet wash, party/meeting rooms, sundeck, BBQs lounge, hobby room and more! It is Definitely Worth It to Take A Look! (id:50886)
Homelife Broadway Realty Inc.
806 - 85 Mcmahon Drive
Toronto, Ontario
Bright & Spacious Sw 2 Bedrooms In The Luxurious Condominium Building. 9' Ceiling Floor To Ceiling Glass Window, Modern Kitchen, Premium Built/In Appliances, Large Balcony, Building Features Touch Less Car Wash, Electric Vehicle Charging Station & An 80,000 Sq. Ft. Mega Club! Premium Amenities Include Tennis Court, Indoor Pool, Full Basketball Court, Gym, Bowling Lanes, Pet Spa, And More. Conveniently Located At Leslie And Sheppard, Walking Distance To 2 Subway Stations. Oriole Go Train Station Nearby. Easy Access To Hwys 401, 404 & DVP. Close To Bayview Village, Fairview Mall, NY General Hospital, IKEA, And More. (id:50886)
Prompton Real Estate Services Corp.


