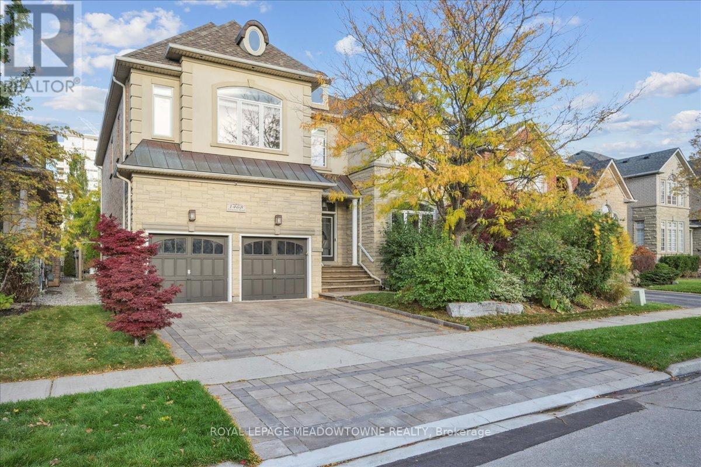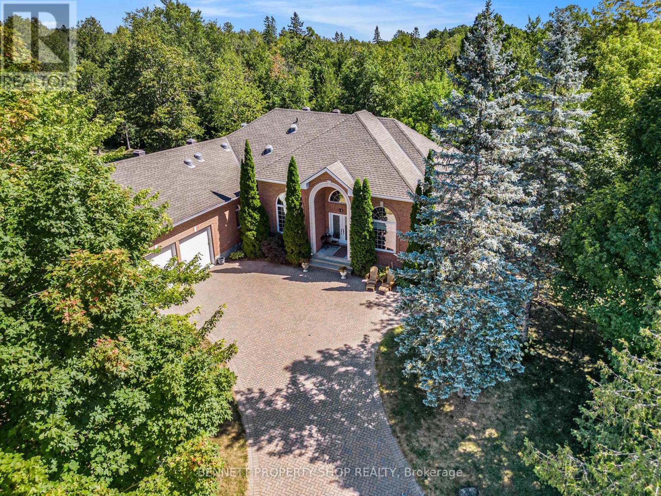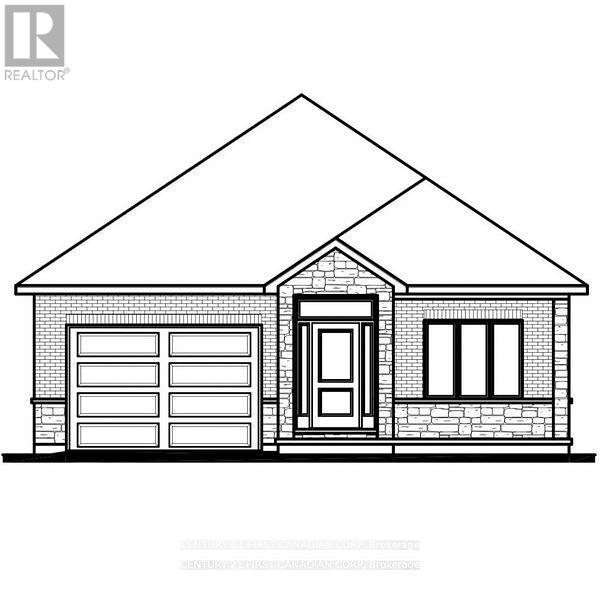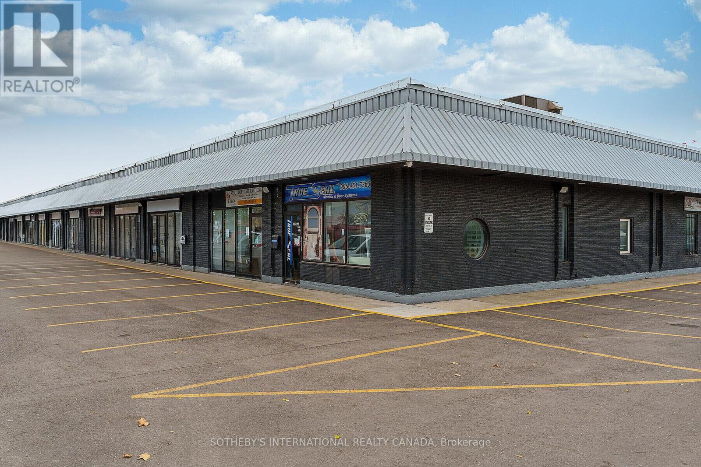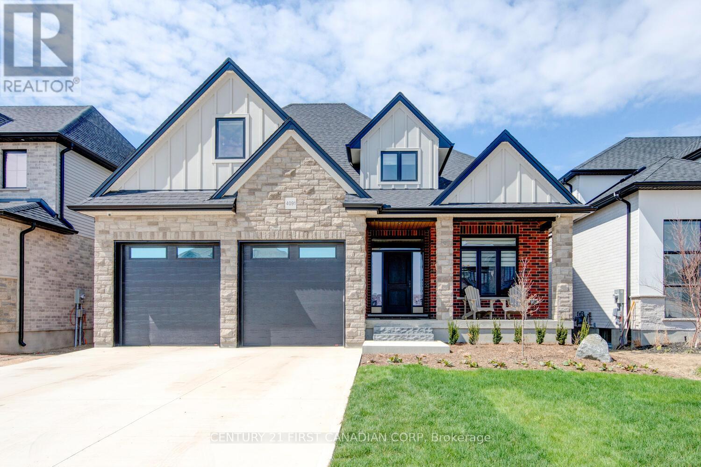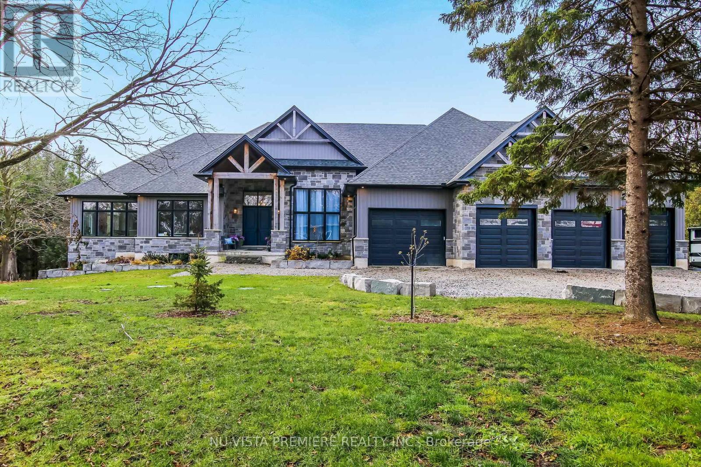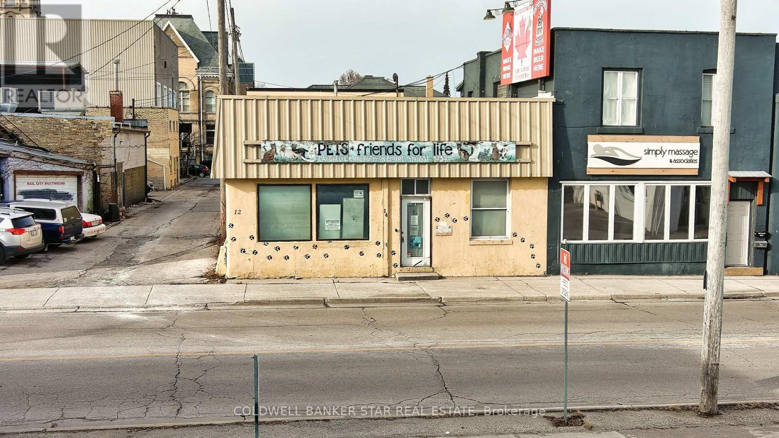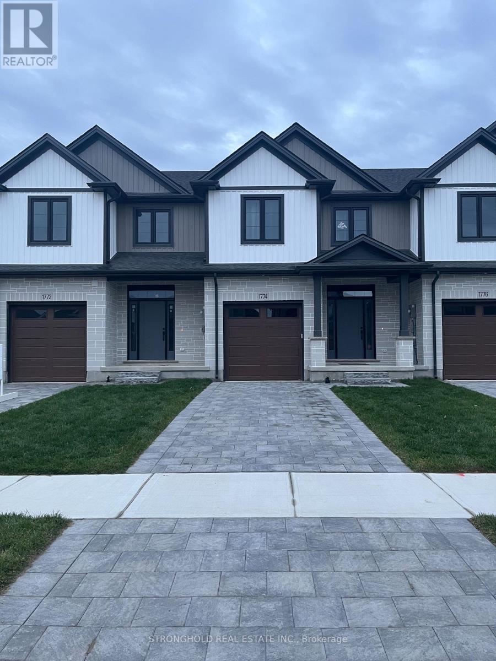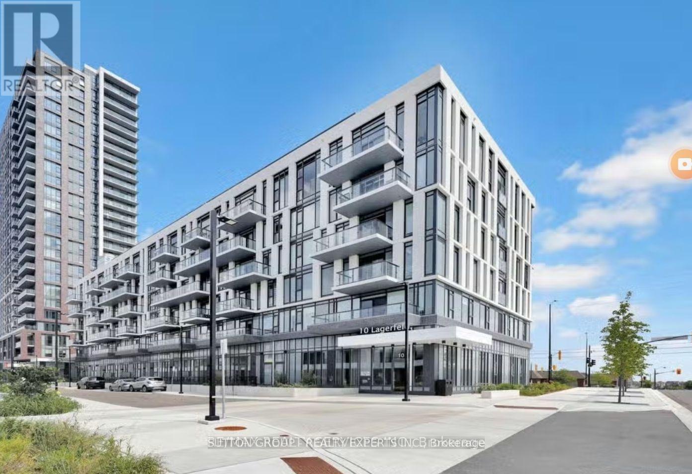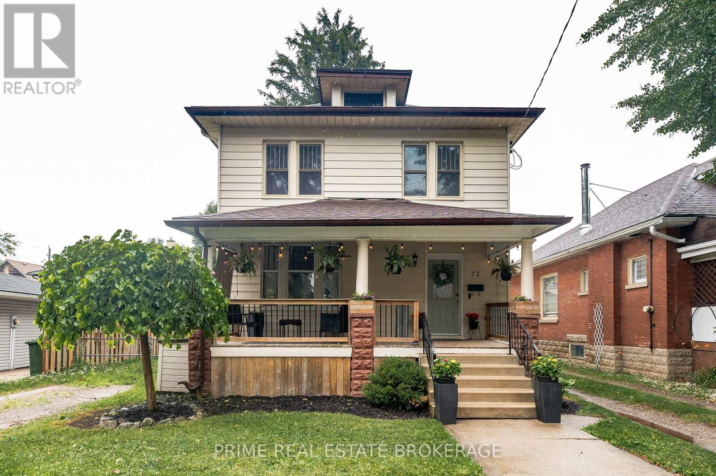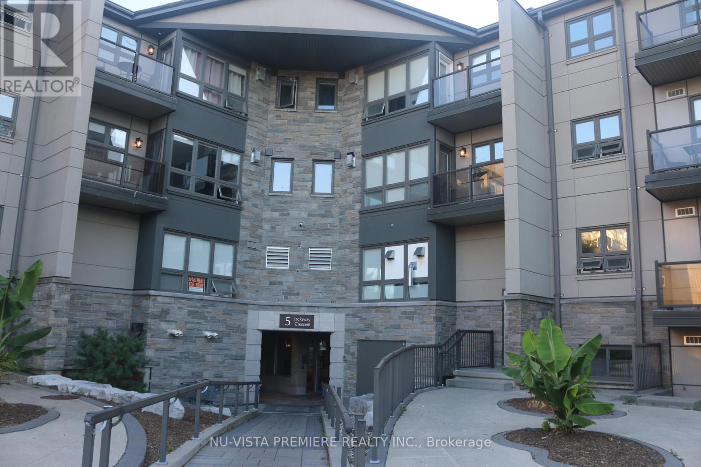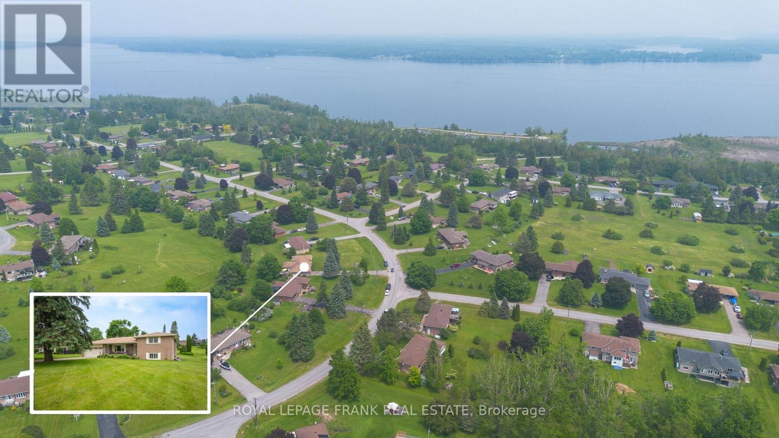1468 Ferncrest Road
Oakville, Ontario
Nestled in Oakville's prestigious Joshua Creek sits this Fernbrook built 4 bed 4+1 bath beauty with over 5000 square feet of finished living space. Rare upgrades including 9 foot main level ceilings, 9 foot basement and upper level makes this home stand out from the crowd. Over $150K spent on landscaping and a large ionizer pool in the backyard give this home privacy, and beautiful views from every window. First time offered on market & true pride of ownership in every corner of this home is evident as this home has been loved and enjoyed by only 1 family since built in 2007. Oversized kitchen with large island, lots of cabinet space & butler pantry make this a dream chef's kitchen for entertaining family and friends. Large primary bedroom with fireplace and private sitting area, 2 large closets, and 5 piece ensuite with double vanity feels like a private oasis. Bedrooms 2 & 3 share a beautiful bathroom, while bedroom 4 has it's own ensuite and is perfect for a spare room. The basement is an entertainment masterpiece with large recreation room, pool table, wet bar, full bath with steam shower & Home Theatre Room with 110" screen and 7.2 surround sound. Whether looking for an executive home that is move in ready, or wanting to be in Oakville's best school district, this home has it all. (id:50886)
Royal LePage Meadowtowne Realty
5 Countryside Green
Ottawa, Ontario
Step into an extraordinary & elegant lifestyle at 5 Countryside Green! A custom-designed bungalow that elevates luxury living & endless possibilities for your family! Perfectly located on a private cul-de-sac with only six homes, this masterpiece boasts breathtaking views of Cedarhill Golf Course's first hole. Flooded with natural light through an abundance of windows, plus sun tunnel skylights this home is open & airy. Beautiful expansive spaces with soaring 16-foot ceilings that bring breath & fresh air into the living space. With the chill of fall upon us three gas fireplaces create an inviting ambiance for elegant gatherings or cozy family moments. There are so many possibilities with the professionally finished basement! An expansive space with a grand wet bar, a full bath, another laundry area & so much storage. A few modifications on this level will make this a perfect Nanny suite, multi-generational living or an income suite! Honestly, life could not be any better! Set on a near-acre lot with a forested backyard, this home offers unmatched privacy in the coveted Cedarhill community! Steps from nature yet close to shopping, great restaurants, transit, major arteries to the core & fantastic schools. Embrace a life of elegance, ease, and endless possibilities in a home tailored to your dreams. (id:50886)
Bennett Property Shop Realty
Bennett Property Shop Kanata Realty Inc
4365 Green Bend Road
London South, Ontario
Welcome to this beautifully designed bungalow by Castell Homes, located in the vibrant Liberty Crossing community near Lambeth, offering easy access to the 402 and all nearby amenities. This thoughtfully crafted home features an open-concept layout with a modern kitchen and center island that flows into the dinette and great room with an electric fireplace, and optional access to a covered deck, ideal for everyday living or entertaining. The main floor includes a spacious primary suite with a five-piece ensuite featuring a soaker tub, walk-in shower, and walk-in closet, along with a second bedroom, a four-piece main bath, and a convenient mudroom with laundry and direct entry to the attached one-car garage. The lower level offers an unfinished basement with excellent potential for future customization. Don't miss the opportunity to own this stylish and functional home in one of London's most desirable new communities. (id:50886)
Century 21 First Canadian Corp
10 - 289 Rutherford Road S
Brampton, Ontario
Exceptional office space available for lease at 289 Rutherford Road South, Unit 10, Brampton - a prime professional address offering outstanding visibility and convenience near Steeles Avenue, Kennedy Road, and Highway 410. This unit presents an excellent opportunity to create a custom-designed workspace tailored to your business needs, ideal for law, finance, accounting, or consulting offices. Ample plaza parking ensures easy access for clients and staff, while the strategic location enhances your company's image and accessibility. A rare opportunity to secure a high-exposure office space in a sought-after commercial area. HST and utilities are not included (id:50886)
Sotheby's International Realty Canada
4386 Green Bend Road
London South, Ontario
Welcome to your dream home in the highly sought-after Liberty Crossing community in London, Ontario. This stunning 2-storey residence, expertly crafted by Castell Homes, is being built on a premium lot, backing onto serene green space, offering the perfect blend of nature and modern design. The main floor boasts a thoughtfully designed open-concept layout, featuring a bright kitchen with a large centre island, perfect for entertaining. Adjacent to the kitchen is a cozy dinette and a spacious great room complete with a gas fireplace and convenient access to the backyard oasis. A private den provides a versatile space for a home office or study, while the mudroom complete with access to the attached 2-car garage ensures everyday functionality. A stylish 2-piece powder room completes the main level. Upstairs, you'll find 4 generously sized bedrooms, including a luxurious primary suite with a 4-piece ensuite and a walk-in closet. The convenience of second-floor laundry makes chores a breeze, while the 5-piece family bathroom ensures ample space for busy households. The home also includes an unfinished basement, providing endless potential for customization and additional living space. Don't miss your chance to own this exceptional home, where modern elegance meets natural tranquility, in Liberty Crossing. (id:50886)
Century 21 First Canadian Corp
5233 Line 2 Line
Perth South, Ontario
Welcome to this remarkable 24.5 acre country estate featuring two homes, complete privacy, and luxury craftsmanship. A 1,000' driveway leads you into a secluded retreat surrounded by mature forest, over 2 km of trails, and your own private riverside park. Built in 2022, the main home offers 6,486 sq ft with stunning views throughout. The grand foyer opens to a spectacular great room with a full wall of windows and a wood-burning stone fireplace accented by a reclaimed 200+ year-old barn beam. The chef's kitchen includes dual 10' islands, six appliances, custom cabinetry, a large walk-in pantry with dishwasher, and a beautiful wine cellar connecting to the massive dining room. Patio doors lead to a covered porch with a gas fireplace.The main level features a front office, guest room, powder room, and an impressive primary suite with balcony, walk-in closet, and dream ensuite. A custom mudroom/laundry connects to the heated 2,393 sq ft 6+ car garage with a upper loft.The walk-out lower level includes a gym, man cave, movie theatre room, bar with electric fireplace, additional living room with electric fireplace, two bedrooms with walk-in closets and a shared 5-piece bath, a 3-piece bath, storage room, and access to a covered patio. In-floor heat runs through the basement and garage. Smart features include Lennox mechanicals, smart integration, built-in speakers, and central vac.The second home offers 1,345 sq ft with two bedrooms, walk-in closet, beautiful bathroom, open concept kitchen,dining, and living room with electric fireplace, mudroom/laundry, a two-car garage, and a large deck. A separate exterior stairway leads to a finished 625 sq ft loft with a two-piece bath.Outdoor features include a powered pavilion, large firepit area, your own park with river running through and trails throughout the property. An unparalleled blend of luxury, nature, and privacy. Too many features to list. Serious buyers only. (id:50886)
Nu-Vista Pinnacle Realty Brokerage Inc
14 St Catharine Street S
St. Thomas, Ontario
LOCATION LOCATION LOCATION! Exceptional investment opportunity in the heart of downtown St. Thomas. This vacant 6,300 sq. ft. building plus a 41 ft x 109 ft rear lot (offering 14 parking spaces) are both zoned C2, offering tremendous flexibility for full commercial use, full residential development, or mixed use projects. Architectural plans are available to convert the entire building into 11 residential units, creating strong future cash flow with no rent control on newly developed units. The property is fully serviced with municipal water and sewer, natural gas, and hydro. The building currently includes 6 breakers, 6 hydro meters bases, 3 gas meters, 3 furnaces, and 8 existing points of entry. Prime visibility and unbeatable walkability, just steps to City Hall, the Public Library, YMCA daycare, shops, restaurants, bars, and public transit. A rare and versatile opportunity in a high demand location! (id:50886)
Coldwell Banker Star Real Estate
1772 Finley Crescent
London North, Ontario
ATTN: First-Time Buyers! With the proposed HST rebates from both the Federal and Provincial governments, eligible buyers could own this home for just $596,372 after rebates. These beautifully upgraded townhomes showcase over $20,000 in builder enhancements and offer a spacious, sunlit open-concept main floor ideal for both everyday living and entertaining. The designer kitchen features upgraded cabinetry, sleek countertops, upgraded valence lighting, and modern fixtures, while the primary bedroom includes a large closet and a private ensuite for added comfort. Three additional generously sized bedrooms provide space for family, guests, or a home office. The main level is finished with durable luxury vinyl plank flooring, while the bedrooms offer the cozy comfort of plush carpeting. A convenient laundry area adds functionality, and the attached garage with inside entry and a private driveway ensures practicality and ease of access. Outdoors, enjoy a private rear yard perfect for relaxing or hosting gatherings. Comes with a 10 x 10 deck with no stairs - stairs can be added for $3,000.The timeless exterior design is enhanced by upgraded brick and siding finishes, all located in a vibrant community close to parks, schools, shopping, dining, and public transit, with quick access to major highways. Additional highlights include an energy-efficient build with modern mechanical systems, a basement roughed in for a future unit, contemporary lighting throughout, a stylish foyer entrance, and the added bonus of no condo fees.(Renderings, virtual staging, and photos are artist's concept only. Actual finishes, layouts, and specifications may differ without notice.) (id:50886)
Stronghold Real Estate Inc.
203 - 10 Lagerfeld Drive
Brampton, Ontario
Welcome to MPV 2, High demand Location. This brand 2-bedroom, 2-bathroom unit offering a perfect blend of style, comfort, and functionality. Located at 10 Lagerfeld Drive, within walking distance to Mount Pleasant GO Station, ensuring easy commutes. Close to all amenities grocery stores, top-rated schools, parks, and shopping centers. Tenants are responsible to pay 100% for water, gas and hydro. (id:50886)
Sutton Group - Realty Experts Inc.
72 Walnut Street
St. Thomas, Ontario
Welcome to 72 Walnut Street, a spacious and charming 2-storey home located in the HistoricCourthouse District of St. Thomas. This property offers a blend of character and modern updates, ideal for families or first-time buyers. The beautiful covered front porch, adorned with string lights, creates a warm and welcoming entry that instantly feels like home. Enjoy the main floor featuring a bright foyer, an updated kitchen and beautiful family room with separate dining space. Upstairs you'll find 3 generous bedrooms with hardwood floors and a5-piece bathroom with heated floors. The walk-up attic offers potential for future living space. Additional features include a full-height basement for storage or future finished space.Located close to schools, parks, shopping, dining, and with easy access to London and PortStanley Beach. If you're looking for a spacious, family-friendly home in a prime location with timeless curb appeal, this one's a must-see! (id:50886)
Prime Real Estate Brokerage
411 - 5 Jacksway Crescent
London North, Ontario
Welcome to Masonville Gardens Condominiums. This two bedroom one washroom has been fully renovated. Walking distance to Masonville Mall and Western University. (id:50886)
Nu-Vista Premiere Realty Inc.
383 Old Surrey Lane
Kawartha Lakes, Ontario
Bobcaygeon - Victoria Place a waterfront community offering year-round recreation and a relaxed active adult lifestyle. This move-in-ready 2 bedroom 2 bath side split is designed for comfort and ease with lots of room for friends and family. Enjoy a modern kitchen updated bathrooms convenient main-floor laundry and interior garage access from both levels. The bright main floor features a welcoming living room dining area kitchen laundry room and a sunny four-season room. The lower level offers a spacious family room with custom shutters and a cozy wood-burning fireplace the perfect spot to unwind after a day of winter activities like curling & skating on the lake snowshoeing cross-country skiing or pole walking along the community's walking trails. A second bonus is a 4 season sunroom with wall-to-wall windows access to the backyard complete with a patio screened-in gazebo attached garage and oversized 4 plus car driveway. As a Victoria Place resident, you'll enjoy access to 2 private beaches a boat slip on Pigeon Lake (part of the Trent-Severn Waterway) RV/boat storage a clubhouse with saltwater pool tennis courts walking trails and a wide range of social activities. Located just minutes from Bobcaygeon's charming shops, dining and everyday amenities. Come explore all that Victoria Place and Bobcaygeon have to offer. Book your private showing today! (id:50886)
Royal LePage Frank Real Estate

