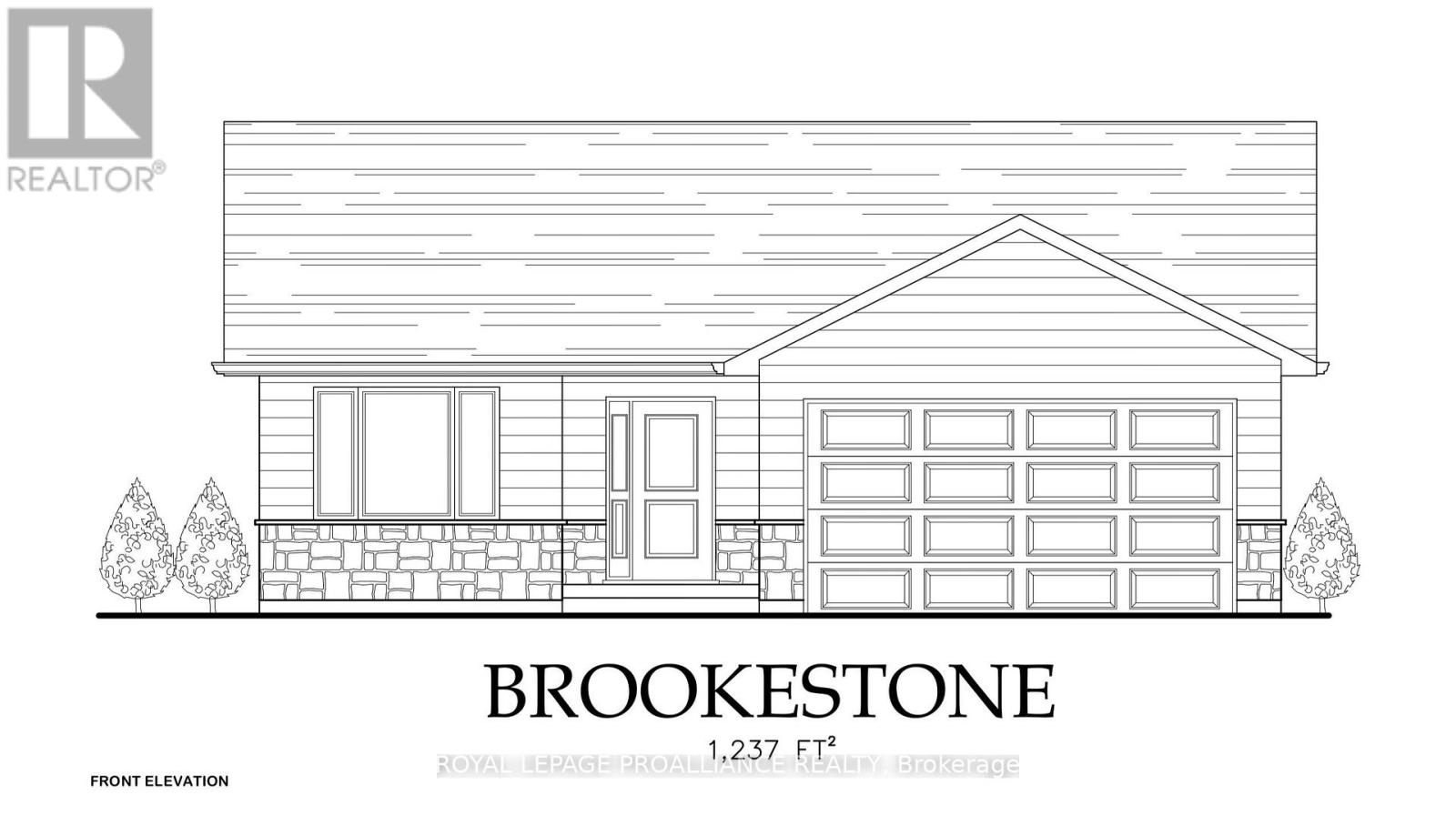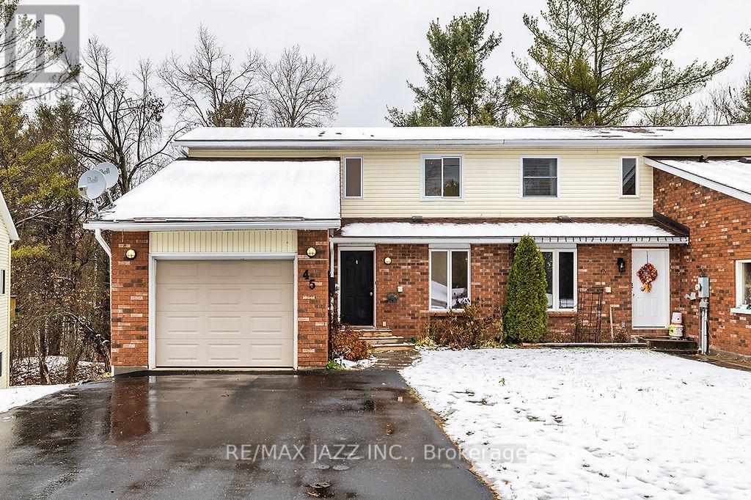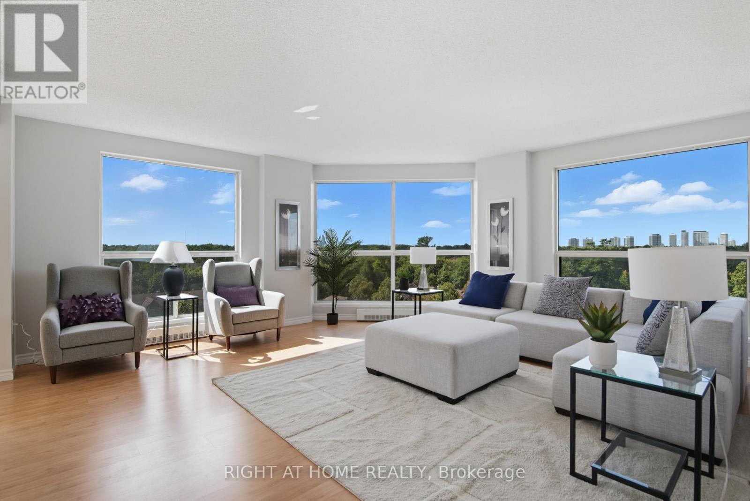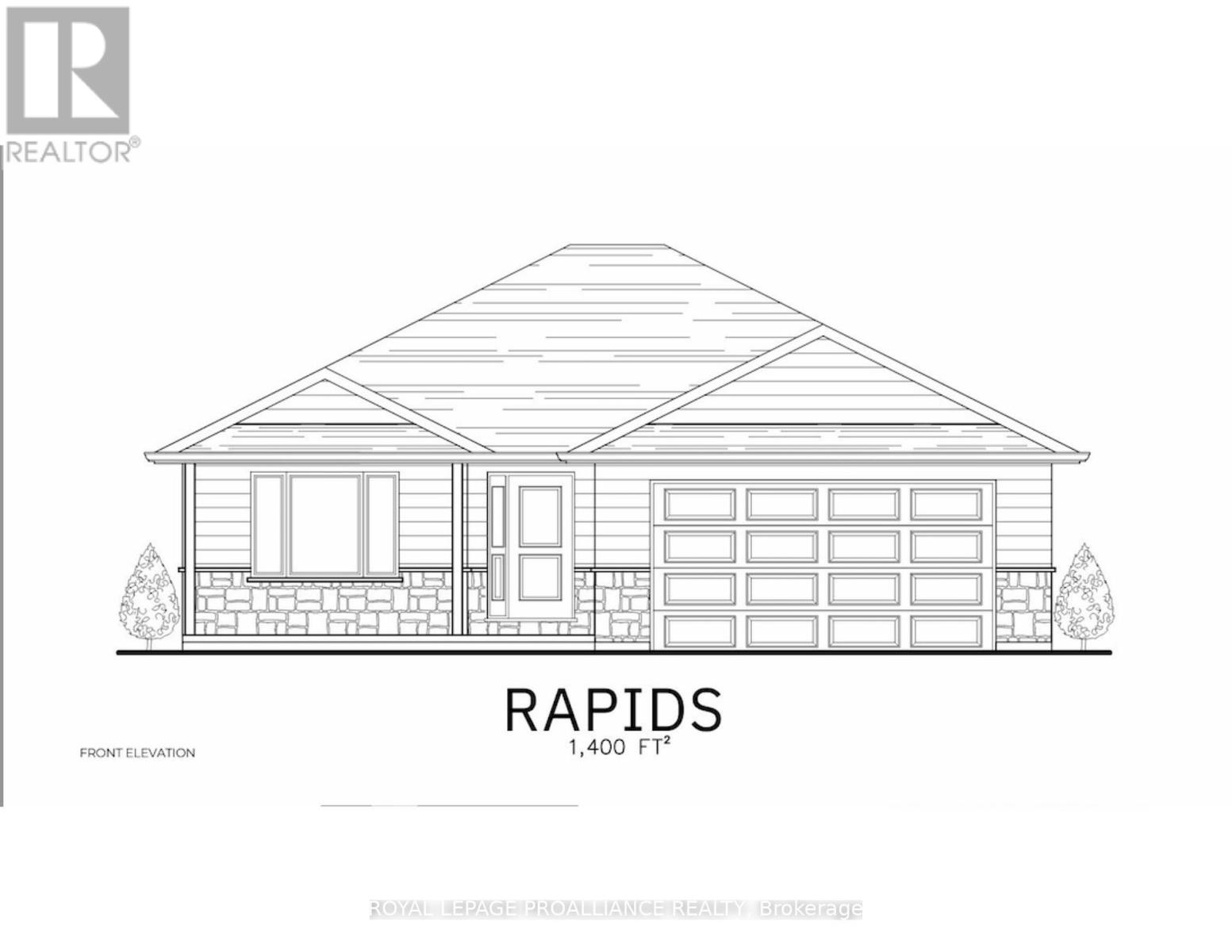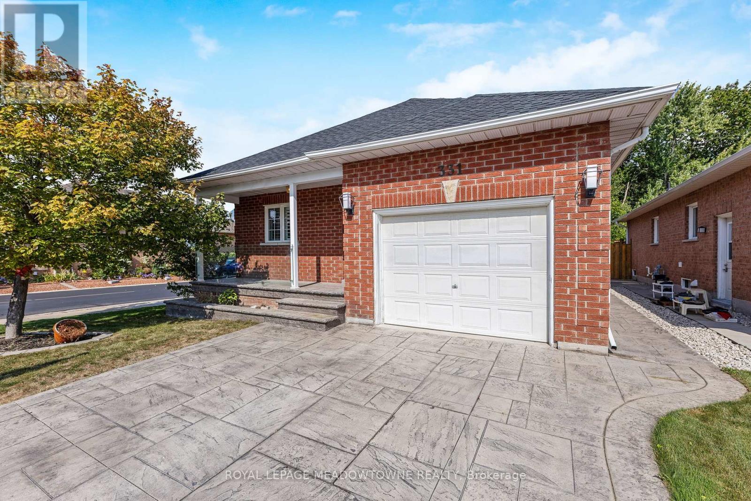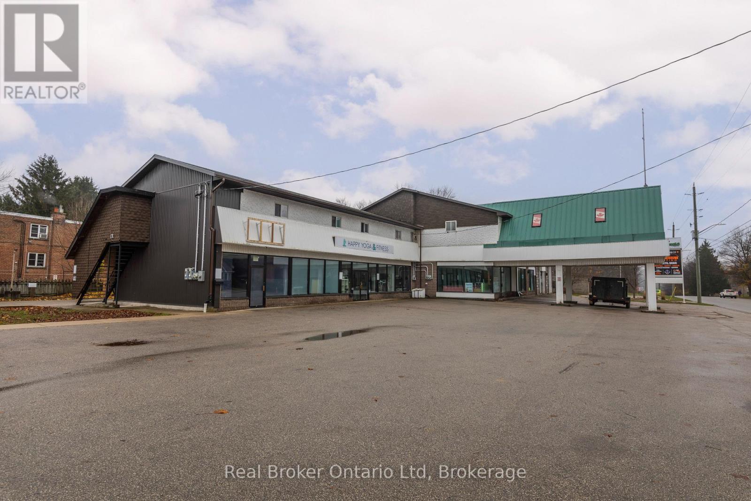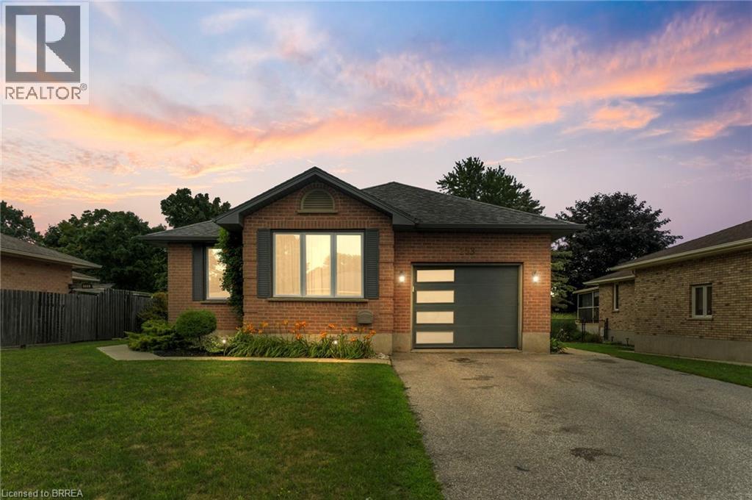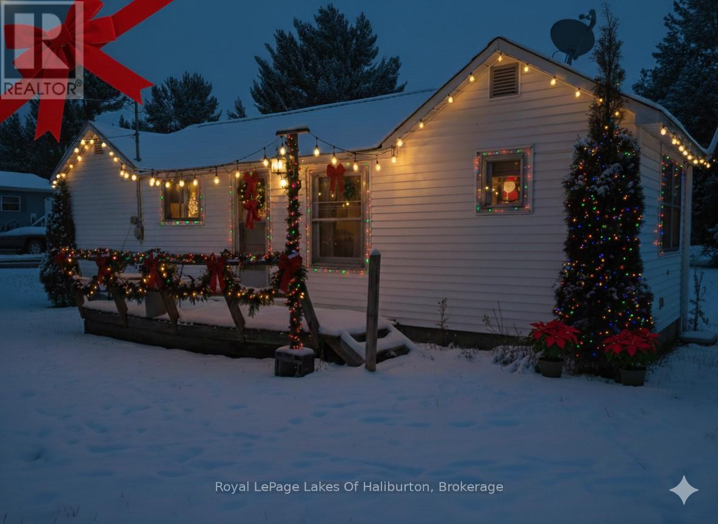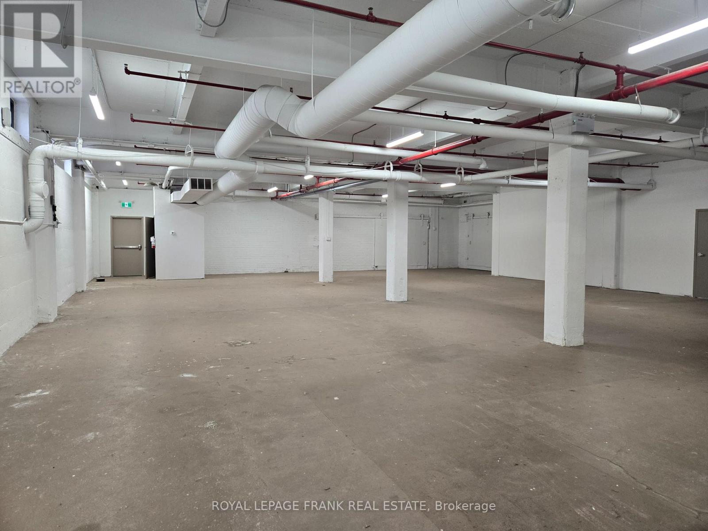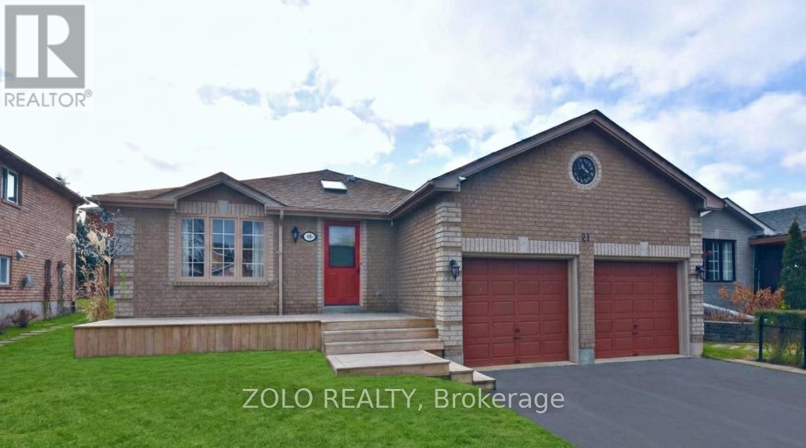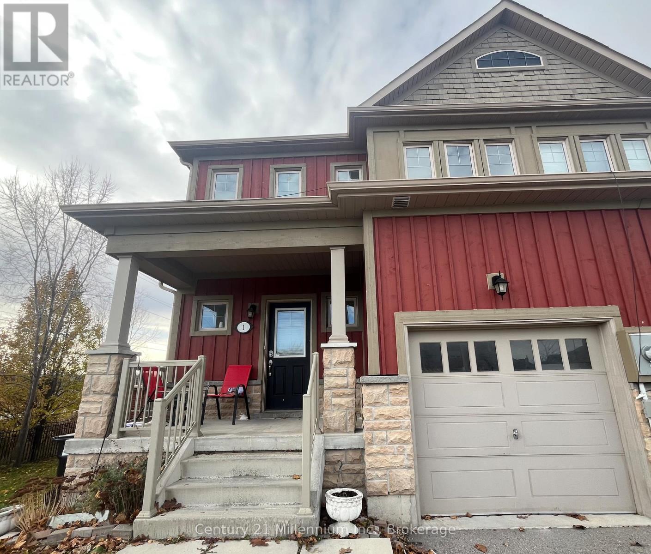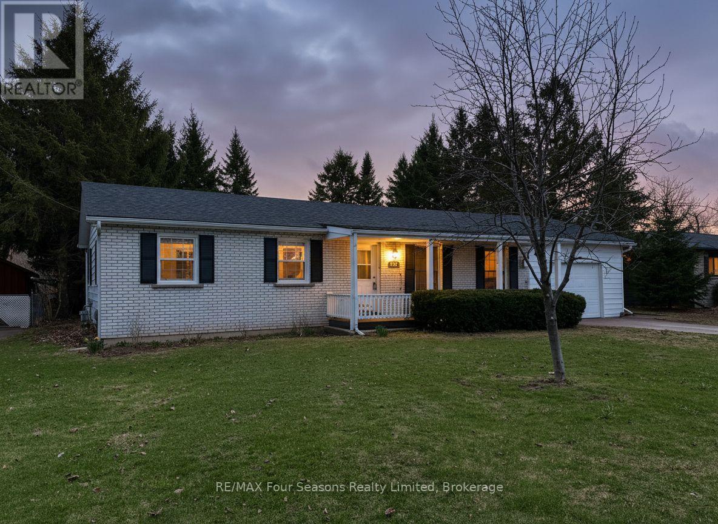200 (Lot 10) Homewood Avenue
Trent Hills, Ontario
WELCOME TO HOMEWOOD AVENUE, McDonald Homes newest enclave of custom-built, bungalow homes on over 230ft deep lots with views of the Trent River and backing onto the Trans-Canada Trail! Numerous floor plans available for Purchaser to choose from, and can build on any remaining available detached lot. With superior features & finishes throughout, the "BROOKESTONE" floor plan offers open-concept living with 1237 sq ft of space on the main floor. Gourmet Kitchen boasts beautiful custom cabinetry with ample storage and sit-up breakfast bar, with patio doors leading out to your rear deck where you can relax on the deck overlooking your 244 ft deep backyard. Large Primary Bedroom with Walk In closet & Ensuite. Second Bedroom can be used as an office or den. Convenient main floor laundry. Option to finish lower level to expand space even further with an additional two bedrooms, large recreation room and full bathroom. 2 car garage with direct inside access to foyer. Includes quality Laminate or Luxury Vinyl Tile flooring throughout main floor, municipal water/sewer & natural gas, Central Air, HST & 7 year TARION New Home Warranty! 2026/2027 closings available. Located near all amenities, marina, boat launch, restaurants and a short walk to the Hastings-Trent Hills Field House with Pickleball, Tennis, Indoor Soccer and so much more! **EXTRAS** Photos are of a different build in subdivision and some are virtually staged. (id:50886)
Royal LePage Proalliance Realty
45 Milton Street
Bracebridge, Ontario
Tucked along a quiet dead-end street, this large 2,400 square foot, semi-detached home comprises a 3-bedroom main residence and a separate 1-bedroom granny suite, perfect for multi-family living situations. Natural light filters through expansive windows, illuminating the open-concept design, looking out to a rear forested ravine. Extensive upgrades include a newly paved driveway (2024), new windows (2022), a new kitchen in the main residence (2025), central air (2022), a new forced air gas furnace (2019), and updated lighting throughout (2025). Additionally, flooring updates have been made, with carpeting on the main floor being replaced in December 2025 (pre-sale). The main floor features a primary bedroom, laundry area, and a two-piece bath combo. Upstairs, you'll find two additional bedrooms and a four-piece bathroom. Downstairs, a self-contained one-bedroom granny suite offers a good-sized living space with a private entrance, a 3-piece bathroom and laundry space, and a walkout to a private yard. From the decks that overlook the peaceful lot to the leafy backdrop that shifts with the seasons, this is a home that offers it all. Share the space and generate income, create a haven for loved ones, or simply enjoy the flexibility and freedom that comes with a smart, well-designed home. With its solid structure, modern updates, and income potential, this home is ready for its next chapter! (id:50886)
RE/MAX Jazz Inc.
909 - 2155 Burnhamthorpe Road W
Mississauga, Ontario
Downsizers, Professionals, Dont Let This One Get Away! There's an Added Bonus To This Unit, its a Massive 'OWNED' STORAGE Room Which is Approximately 12L X 12W X 20HT! This 1210 sq/ft, 2 Bedroom, Master Bedroom Offers an Ensuite and Large Walk-In Closet, 2 Bathrooms, (Ensuite with new Double Sink, and a Jacuzzi Tub) with Floor To Ceiling Windows, Sun Filled Unit! Boasting a W/NW Unobstructed Panaramic View, Offering a Very Private Corner Office/Bedroom. The Entire Unit has Recently been Painted with The Addition of a New Kitchen & Electric Light Fixtures. Located in a Gated 24/7 Secure Community. Offering a Fantastic Recreation Center with Underground Access with A Pool, Exercise Room, 2 Squash Courts/Basketball Courts, Billiards Room, Party Room, Sauna, Bicycle Room, Board Room, Library etc. and Manicured Grounds Offering Outdoor BBQ with Seating Area and a Children's Playground. Pet Friendly. Backs onto Trail Systems, Connects to Glen Erin and Sawmill Valley. Across the Street from South Common Mall, which Includes Walmart, Shoppers, Five Guys etc. A Short Bus Ride to UofT (Mississauga Campus). Plus, 2 OWNED PARKINGS SPACES, the First Literally Feet Away from the Main Entrance & Elevator Entrance. Complimentary Car Wash Bay. Plus, 1 OWNED STORAGE LOCKER, Maintenance Fees Include, Building Insurance, Common Elements, Central Air Conditioning, Heat, Hydro, Water Plus Hi-Speed Internet and Cable TV! Located Closely to Hwy 403, Credit Valley Hospital and Schools. The Unit is Vacant! Making Showings, Very Easy! Please Note; Property is Subject to Probate. (id:50886)
Right At Home Realty
196 Lot 8 Homewood Avenue
Trent Hills, Ontario
WELCOME TO HOMEWOOD AVENUE, McDonald Homes newest enclave of custom-built bungalow homes on over 230 ft deep lots with views of the Trent River and backing onto the Trans-Canada Trail! Numerous floor plans available for Purchaser to choose from, to build on any remaining lots. With superior features & finishes throughout, the "RAPIDS" floor plan offers 3 bedrooms on the main floor with 1400 sq ft open-concept living, perfect for retirees or families! Gourmet Kitchen boasts beautiful custom cabinetry with ample storage and sit-up Island. Patio doors leading out to your rear deck where you can enjoy your morning coffee. Large Primary Bedroom with Walk-In closet & 3pc ensuite. Well sized second and third bedrooms to keep everyone on the same floor, or one can be used as a den or office. Option to finish lower level to expand space even further. Two-car garage with direct inside access to foyer. Includes quality Laminate or Luxury Vinyl Tile flooring throughout main floor, municipal water/sewer & natural gas, Central Air, HST & 7 year TARION New Home Warranty! 2025/2026 closings available. Located near all amenities, marina, boat launch, restaurants and a short walk to the Hastings-Trent Hills Field House with Pickleball, Tennis, Indoor Soccer and so much more! (id:50886)
Royal LePage Proalliance Realty
331 Centennial Forest Drive
Milton, Ontario
If the ever-popular Drury Park is on your radar then this 2-bedroom, 2 full bath bungalow is definitely one to see. The outside curb appeal has been enhanced with a stamped concrete double driveway and walkways and the front porch has replaced modern railings and glass. Inside, the open concept layout is perfect for entertaining and enjoying a sense of spaciousness. It is dressed up with hardwood and California shutters. The kitchen with island is open to the dining room which opens to the private, fenced yard with stamped concrete patio and no neighbours behind or to one side. The living room has a fireplace and large window for inside enjoyment. The principal bedroom is generous in size with a full bathroom. A second bedroom on the main floor provides options for a guest room, office or den. There is also a second full bath. A main floor laundry completes the list of everything required for one level living. The unspoiled basement has replaced large windows allowing lots of natural light and there is also cold storage. Conveniently located within walking distance to many essentials as well as transit, walking and biking paths. The roof has been replaced. (id:50886)
Royal LePage Meadowtowne Realty
7 - 675 6th Street E
Owen Sound, Ontario
Located on Owen Sound's desirable east side, this well-maintained second-floor unit offers convenience, comfort, and sunny southern exposure. Featuring 2 bedrooms and 1 bath, this bright apartment sits above commercial space, providing easy access to the many amenities, shops, and services nearby.Enjoy low-maintenance living in a prime location - the perfect fit for professionals, couples, or anyone seeking a clean and comfortable space close to everything. (id:50886)
Real Broker Ontario Ltd
153 Fath Avenue
Aylmer, Ontario
Welcome to this beautifully updated all-brick bungalow nestled in a quiet, family-friendly neighbourhood in Aylmer. This charming 2+2 bedroom, 2 bathroom home offers open concept living with a fresh, modern feel throughout. Step inside to a light and airy living room that flows seamlessly into the bright white kitchen, complete with ample cabinetry and a sliding patio door that opens up to the backyard—perfect for indoor-outdoor entertaining. The main floor also features a spacious primary bedroom with a stunning 3-piece bathroom, along with a second bedroom ideal for guests or a home office. Downstairs, the fully finished basement boasts two additional bedrooms, a generous rec room for family fun or movie nights, and a luxurious 4-piece bathroom with in-floor heating for added comfort. Step outside to your private backyard oasis featuring a beautiful patio area—ideal for relaxing, barbecuing, or hosting gatherings. Move-in ready and tastefully updated, this home offers comfort, style, and space for the whole family. Don’t miss your chance to call this gem yours! (id:50886)
Real Broker Ontario Ltd
Real Broker Ontario Ltd.
1080 St. Peter's Road
Algonquin Highlands, Ontario
Discover the potential of this property that features both a 4-season Home and a 3-Season Cottage - great rental potential and located just steps away from a sand beach on Maple Lake. Main house is winterized and is 624 sq ft. and the cottage is 480 sq ft. Set on a large, private and very pretty level lot, this property is ideal for someone looking for a quiet place to call their own. Ideal investment property close to lakes, trails and located on a Municipal road. Whether you're just getting started in the market, looking for a year-round residence or a seasonal getaway, this property will not disappoint. Drilled well and septic. The property is being sold "as is" with no representations or warranties. (id:50886)
Royal LePage Lakes Of Haliburton
Basement - 182 Wellington Street
Clarington, Ontario
. (id:50886)
Royal LePage Frank Real Estate
21 Columbia Road
Barrie, Ontario
Welcome to this bright 3+1 bedroom bungalow in South Barrie! This family-friendly home features a big bay window, an open-concept living/dining area, and a cozy eat-in kitchen with a walkout to the back deck. Spacious bedrooms throughout, including a primary with 4-pc semi-ensuite. The fully finished basement adds incredible living space with a bedroom, large rec room, full bath, and tons of storage. Big backyard, Perfect location-just minutes from schools, parks, Hwy 400, shopping, transit & everything your family needs! The house will be cleaned, and all necessary repairs or paint touch-ups will be done before move-in. (id:50886)
Zolo Realty
1 Hughes Street
Collingwood, Ontario
Annual Rental on a desirable street - Credit report and References mandatory. Lovely new 3 bedroom, 3 bath Modern home in Pretty River. Available for 5 months and possibly more. Attached garage. Close to many amenities, walk to schools close by, hiking trail access right from this block of homes. 10 min to mountain, 5 min to shops, variety and grocery stores. Charming neighbourhood. No smoking & no pets. (id:50886)
Century 21 Millennium Inc.
207 Christopher Street
Clearview, Ontario
Welcome to this well-kept 3 bedroom, 1.5 bathroom home in a quiet, family-friendly Stayner neighbourhood. Offering comfortable living and practical features, this property features a bright main floor, a cozy gas fireplace, and an attached garage for added convenience. The fully fenced backyard provides excellent privacy-perfect for relaxing, gardening, or letting pets enjoy the space. Located close to local amenities, parks, and schools, this is a fantastic rental option in a desirable area. Available now - reach out to schedule a viewing! $2300/month + Utilities (id:50886)
RE/MAX Four Seasons Realty Limited

