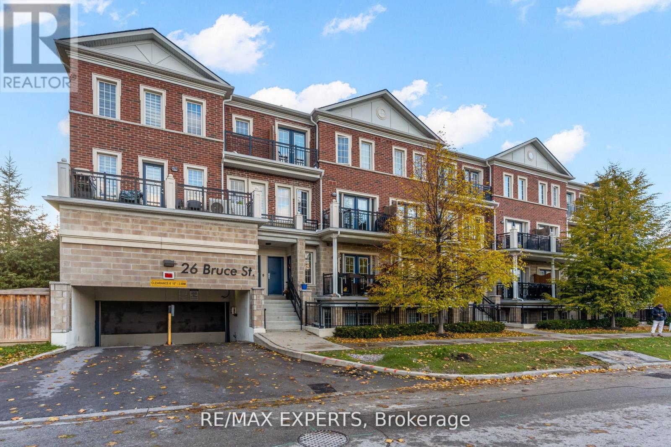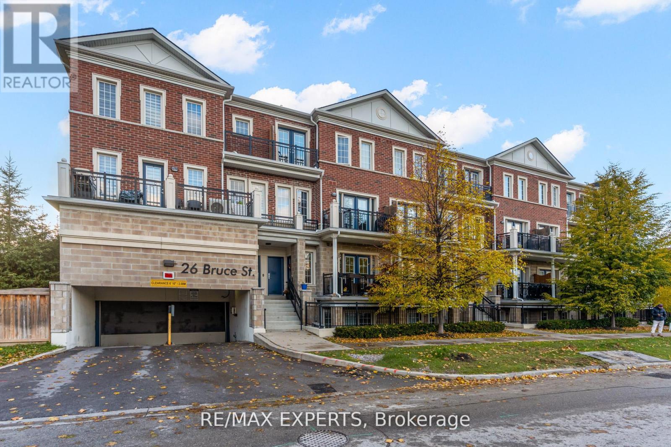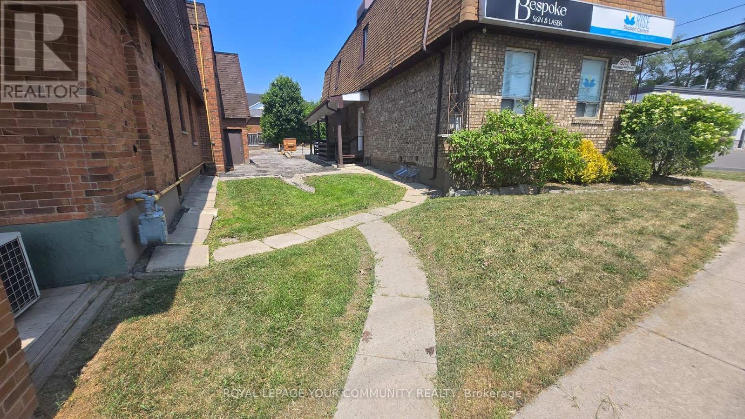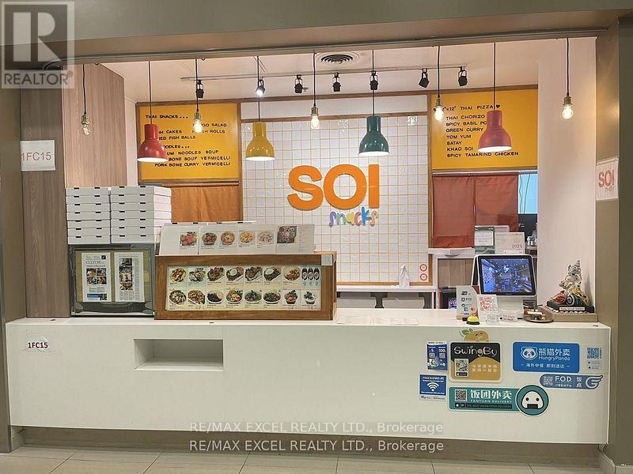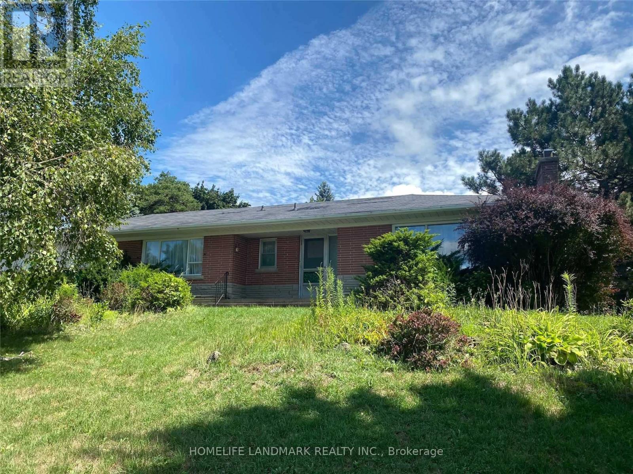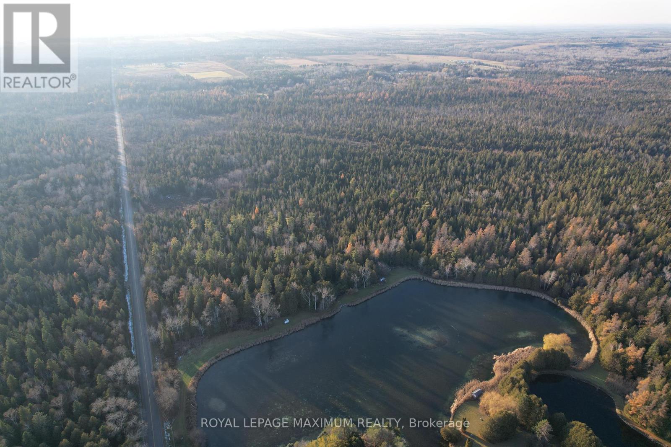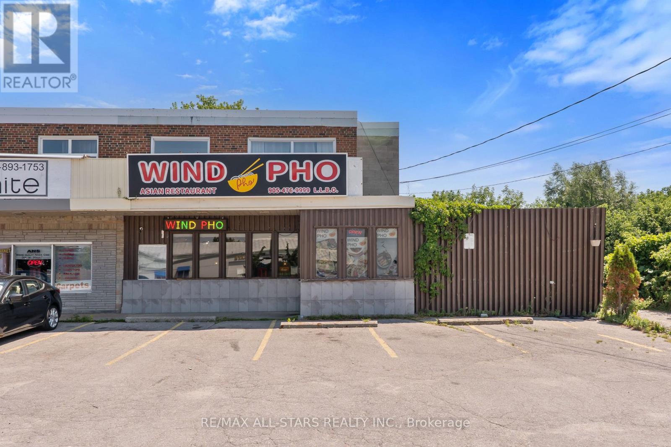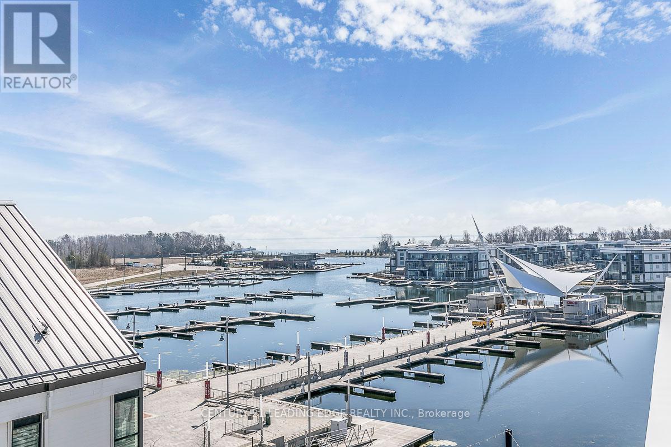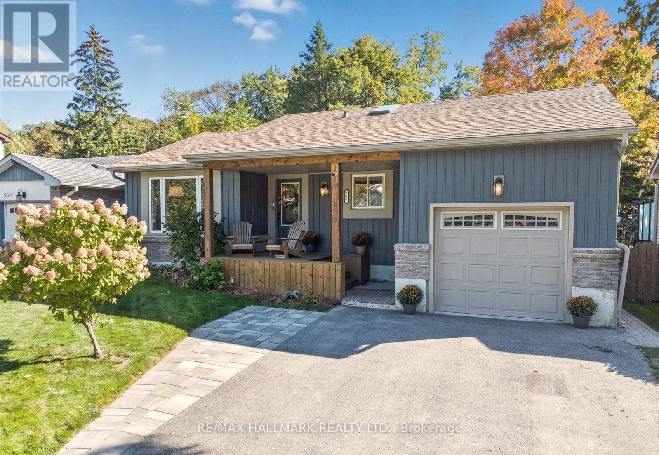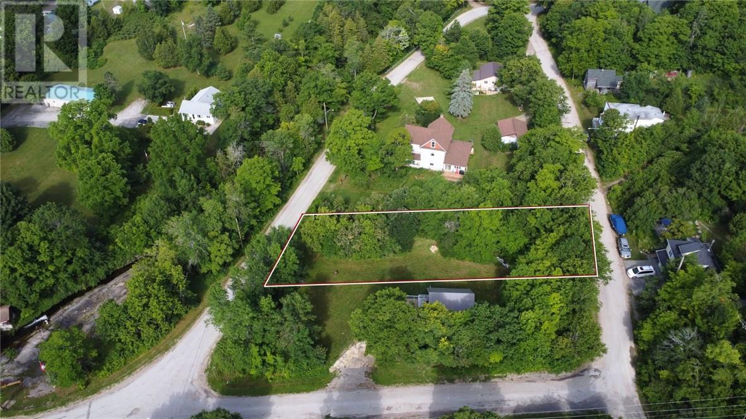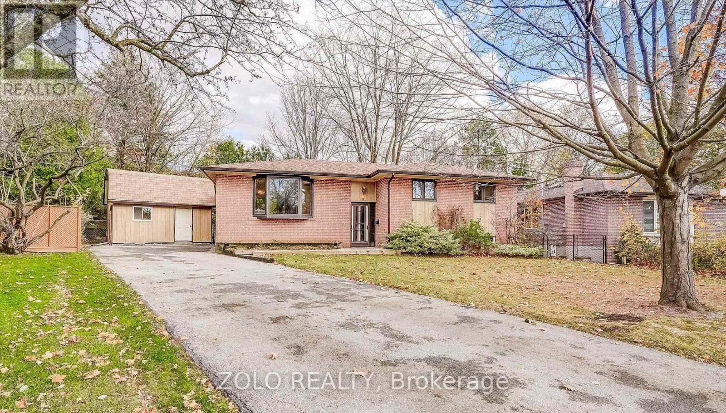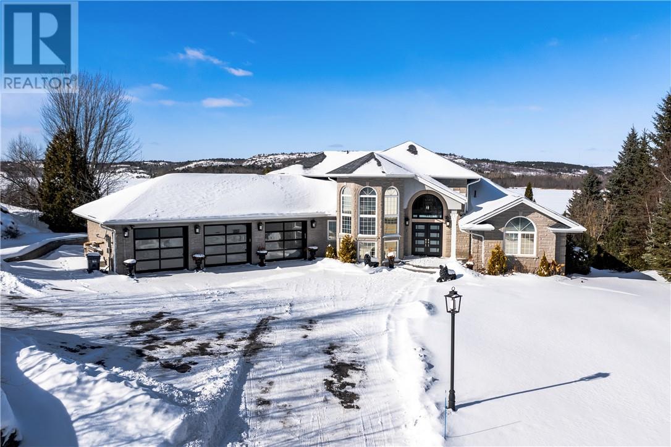D07 - 26 Bruce Street
Vaughan, Ontario
Modern 2-Bed, 2-Bath Townhome In The Heart Of Woodbridge! This Bright, Spacious Unit Offers A Functional Layout With A Stylish Kitchen Featuring Granite Countertops, An Open-Concept Living Area, And A Walkout To A Private Balcony With A Beautiful Ravine View - Incredible For Privacy. The Primary Bedroom Features A Luxurious Ensuite Washroom. This Home Is Ideally Located Near Every Amenity You Could Ask For, Including Shops, Parks, Transit, And Highways .. A Perfect Choice For Anyone Looking For An Upscale, Low Maintenance Living Experience In An Incredible Location. (id:50886)
RE/MAX Experts
D07 - 26 Bruce Street
Vaughan, Ontario
Modern 2-Bed, 2-Bath Townhome In The Heart Of Woodbridge! This Bright, Spacious Unit Offers A Functional Layout With A Stylish Kitchen Featuring Granite Countertops, An Open-Concept Living Area, And A Walkout To A Private Balcony With A Beautiful Ravine View - Incredible For Privacy. The Primary Bedroom Features A Luxurious Ensuite Washroom. This Home Is Ideally Located Near Every Amenity You Could Ask For, Including Shops, Parks, Transit, And Highways .. A Perfect Choice For Anyone Looking For An Upscale, Low Maintenance Living Experience In An Incredible Location. (id:50886)
RE/MAX Experts
101-B - 6060 Highway 7 E
Markham, Ontario
Professional Office * Many Available Uses * Ideal for Financial Service * Lawyer * Accountant * Mortgage/Insurance Broker * Medical * Dental and Other Professionals * Move-In Condition * Well Maintained Building * Located on 2nd Floor * Building Fronts on Highway 7 * High Traffic Area * A Block Away from Main St, Markham * Easy Access to Public Transportation (id:50886)
Royal LePage Your Community Realty
1fc15 - 9390 Woodbine Avenue
Markham, Ontario
Food Court For Lease In King Square Shopping Centre, Canada's Largest Asian Chinese Shopping Centre. Over 300,000 sq ft of retail shopping, dining, and entertainment. Currently operating as a Thai restaurant with a fully functional kitchen and a 12ft kitchen exhaust hood. Perfect for any concept to establish a presence in this new Asian shopping mall. Lots of underground parking and minutes to 404. Gross Rent $5,060 +Hst New Lease to be negotiate from Landlord. (id:50886)
RE/MAX Excel Realty Ltd.
21 Grandview Boulevard
Markham, Ontario
Attention Investors & Builders! Exceptional opportunity on a prestigious street featuring a spectacular oversized lot measuring 137.15 x 135.71 ft. Located in the highly sought-after Markville Secondary School zone and just a short walk to the beautiful Milne Conservation Area, this property offers outstanding long-term value and lifestyle appeal.The existing ranch-style bungalow is well maintained and features new hardwood floors, providing comfortable living or rental potential while you plan your future project.With its rare dimensions and premium location, the lot presents excellent potential for redevelopment, including the possibility to sever into 2 or more lots (buyer to verify).Buyer to conduct their own due diligence. Seller makes no representation or warranty regarding future feasibility. (id:50886)
Homelife Landmark Realty Inc.
10189 Concession 3 Road
Uxbridge, Ontario
25 ACRES Offered at $648,000 Location, Location, Great opportunity to own 25 acres of vacant land in the middle of town with a wide frontage of 1598' Great future potential, to build your new dream home in the growing Town of East Gwillimbury, enjoy nature or just invest for the future! Quick access to the highways, just north of New Market and close to shopping, schools and amenities. A portion of the land is controlled by Lake Simcoe Conservation and located in the Greenbelt, Zoned EP & Rural Residential allowing for a residential home and some work from home and professional uses. *New Future Planned Bradford Bypass Connecting the 400 and 404 is planned for the area. (id:50886)
Royal LePage Maximum Realty
289 The Queensway Avenue S
Georgina, Ontario
Exceptional restaurant opportunity at 289 The Queensway South, Keswick. This fully equipped space comfortably seats 40 guests, perfect for a cozy dining experience or a bustling eatery. The sale includes all kitchen equipment and chattels, allowing you to start operations immediately without additional setup costs. Located in a vibrant area with strong local demand, this restaurant benefits from excellent visibility and steady foot traffic. The lease is competitively priced at $3,616 per month, offering great value for a prime location near schools, shopping, and community hubs. Whether you're an experienced restaurateur or looking to enter the food industry, this turnkey restaurant space provides a confident foundation for success. Don't miss this chance to own a thriving business in Keswick's growing market. (id:50886)
RE/MAX All-Stars Realty Inc.
97 - 303 Broward Way
Innisfil, Ontario
Where Sophistication Meets the Waterfront. This exceptional residence captures the essence of refined lake-side living, offering captivating views of the Marina, Centre Pier, and the sparkling expanse of Lake Simcoe. From vibrant fireworks and live entertainment to the peaceful movement of boats along the water, every day feels like a luxury escape. Enjoy it all from your private balcony or expansive rooftop terrace. An outdoor sanctuary perfect for elegant gatherings, Inside, the spacious design offers the ideal backdrop for elevated hosting and serene day-to-day living, with stunning water views from every level. As a homeowner, you'll receive six exclusive membership cards, granting privileged access to the private beach area, pools, fitness facilities, tennis, pickle ball courts, , kayaking, paddle boarding, snow-shoeing and more. Summer nights come alive with live music, waterfront dining, and an atmosphere unlike anywhere else, yet conveniently located just over an hour from the GTA. Luxury. Lifestyle. Lakefront Living. What else is there? Feel Free to reach out to book your own private showing! **EXTRAS** Include In Schedule A; Buyer Is To Pay: Condo Fee $877.54/Month, Lake club Fee $224.97 plus hst/Month, Yearly Resort Fee $3289.29. Buyer to pay 2% plus hst Entry Fee to Resort Association on closing. (id:50886)
Century 21 Leading Edge Realty Inc.
Bsmnt - 916 Elgin Street E
Newmarket, Ontario
Step into this beautifully renovated walk-up lower-level apartment, filled with natural light and thoughtfully upgraded throughout-ready for you to call home! Enjoy a private entrance with a breathtaking backyard view, opening into a spacious foyer adorned with elegant tile flooring. The open view from the breakfast and living area leads into a brand-new white chef's kitchen, complete with new countertops, a new back splash, pot lights, and a convenient breakfast bar. The rare and functional layout features the kitchen overlooking combined living/dining area, highlighted by an elegantly placed decorative fireplace. High-end laminate flooring flows throughout the suite, including into the generously sized bedrooms. The primary bedroom offers a closet and a spa-inspired 3-piece ensuite, showcasing a modern vanity and a luxurious porcelain-wrapped shower with a frameless glass door.This fully renovated unit includes two bedrooms, one new 3-piece bathroom, a large living area, ensuite laundry, and an upgraded kitchen. Parking is made easy with one driveway space. Tenant responsible for40% of utilities & snow maintenance on the side pathway leading to the basement entrance. No smoking & no pets. Private washer and dryer. Enjoy peaceful south-facing sunrises. Bus stop is just steps away on Elgin St, offering convenient access to Newmarket GO, parks, trails, shopping malls, grocery stores, and all everyday amenities. This stunning basement apartment checks all the boxes-look no further! FireplaceDecorative And Not For Tenant Use. High Speed Internet is Included (id:50886)
RE/MAX Hallmark Realty Ltd.
28 Mill Street
Sheguiandah, Ontario
Build your dream home in the charming hamlet of Sheguiandah. This newly created lot offers a scenic view overlooking the historic Batman’s Sawmill. Located in a quiet, picturesque setting just minutes from Little Current, this property combines rural charm with modern convenience. Municipal water and hydro available at the road. Don’t miss this unique opportunity to be part of a friendly, close-knit community on beautiful Manitoulin Island. (id:50886)
Bousquet Realty
Main Floor - 5 Cabot Court
Aurora, Ontario
Welcome to 5 Cabot Court!Nestled on a quiet, family-friendly court in the heart of Aurora, this charming and well-maintained 3-bedroom, 2-full-bathroom bungalow offers exceptional comfort and convenience.Recently renovated, the home features a bright and inviting main floor with engineered hardwood flooring, a large west-facing bow window that fills the living room with natural light, and a kitchen equipped with a gas stove.Step outside to a beautifully sized backyard where you can host gatherings, enjoy outdoor dining, garden, or simply relax in your own peaceful green oasis. (id:50886)
Zolo Realty
1720 South Lane Road
Sudbury, Ontario
Welcome to 1720 South lane Rd, an extraordinary 7(4+3) + 1 Bedrooms waterfront estate set along the shores of Mcfarlane Lake. This luxurious property perfectly balances elegance, privacy, and convenience, offering a prime location just a short drive to the main city. Spanning nearly two acres of level land, the estate features an impressive186 sqft of pristine water frontage, You can enjoy this property year round with a variety of activities. Step inside to the grand great room, where floor-to-ceiling windows flood the space with natural light and provide stunning views of the lake. The gourmet kitchen is a chefs dream, with custom cabinetry and top-of-the-line appliances. The open concept kitchen adds functionality, ideal for entertaining or daily use, The homes layout includes five generously sized bedrooms, three full bathrooms, and one powder room. Heated Flooring. The primary suite serves as a private retreat, offering panoramic views of the lake, a spa-like ensuite and a walk-in closet. As you enter the walkout basement, you can enjoy the lake views while sitting in your hot tub that comfortably accommodates 9 people. There is also a full kitchen in the basement, where you can host more guests while playing pool. In the summer, go swimming or ride a Sea-Doo & in winter, take a ski-doo rideor even enjoy ice skating. If you are up for some extra income on the side, this property offers a completely separate granny flat located on the same property. You can host weddings, private parties and also AirBNB the whole house, while enjoying your own comfort. Currently this property is generating close to $100,000 with AirBnB bookings. The whole house is *remotely operated* you can control lighting and the thermostat from your phone. This is a generational home, where you cannot only live comfortably but also make money while enjoying your lifestyle. **The seller is open to selling the house fully furnished, including all the furniture and house hold items inside.** (id:50886)
RE/MAX Crown Realty (1989) Inc.

