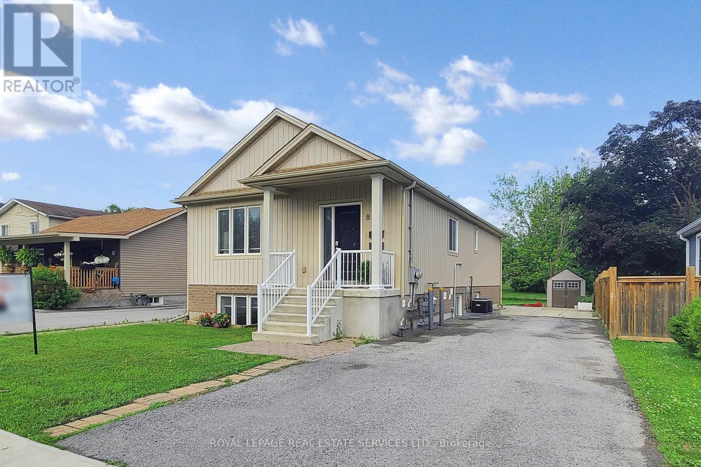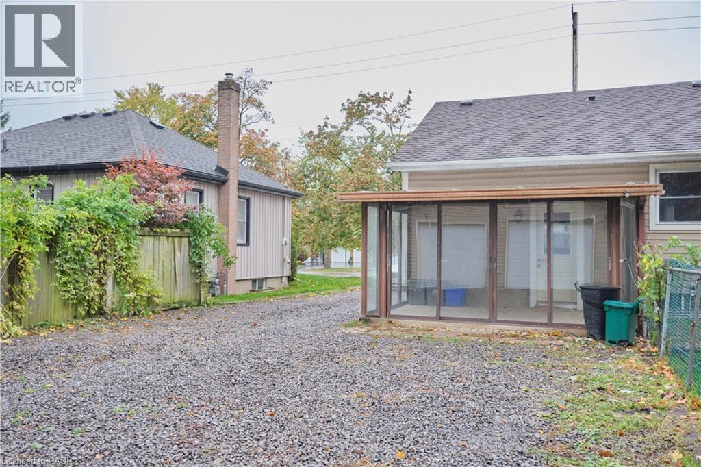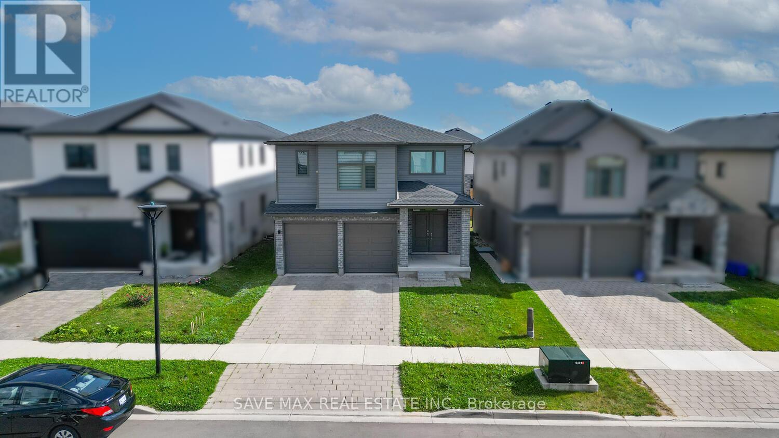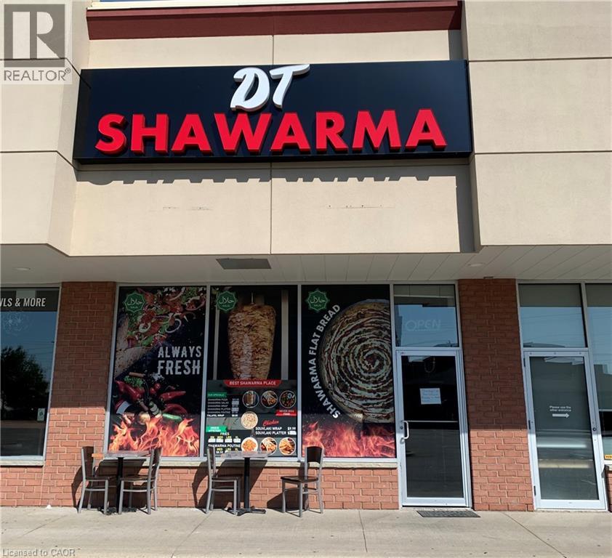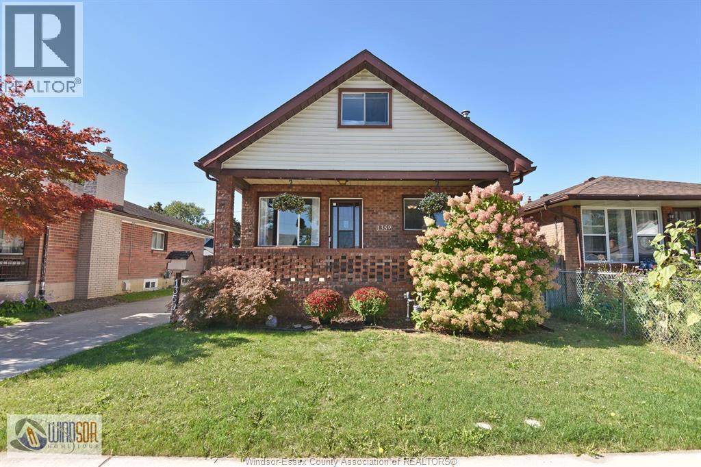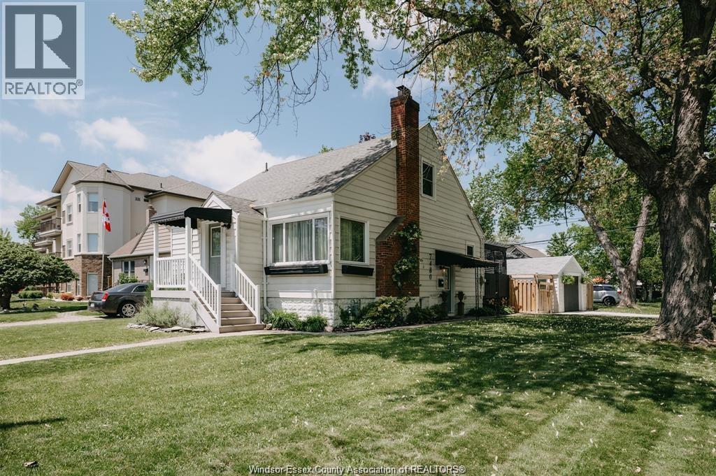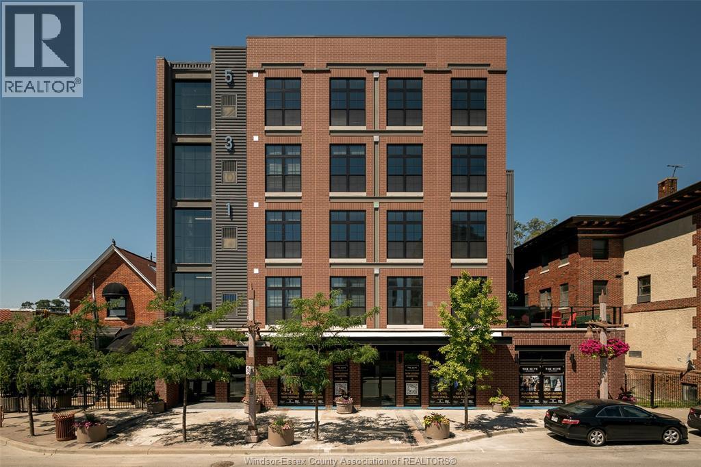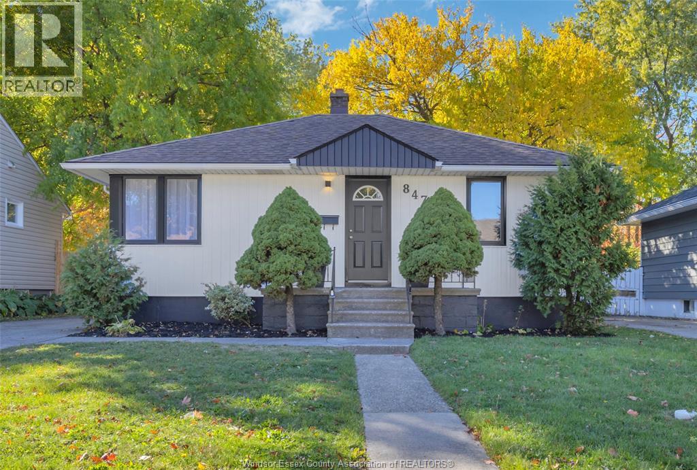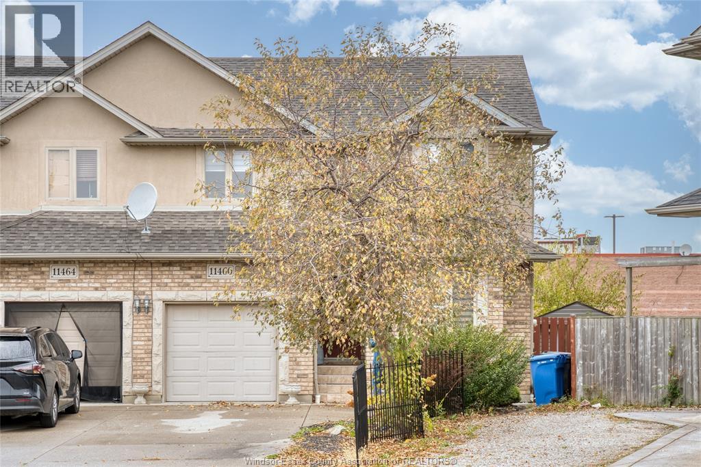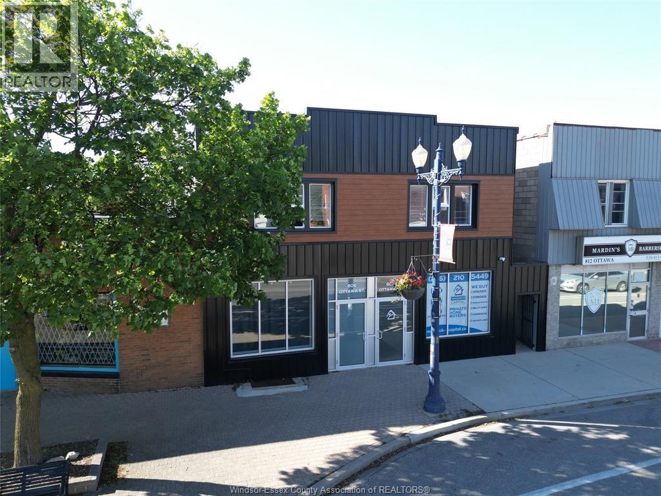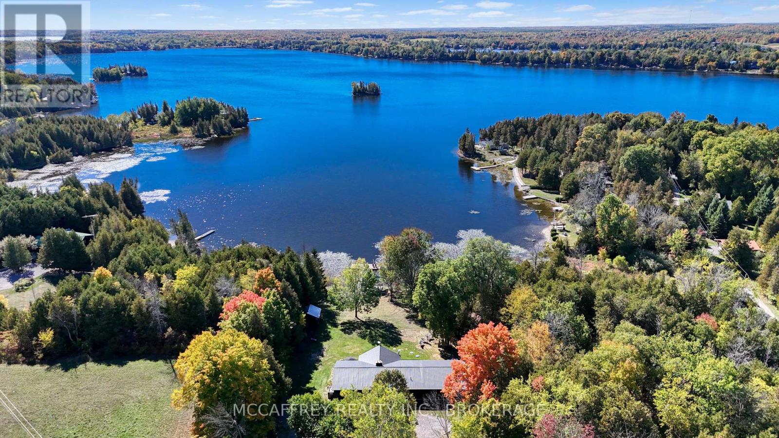89 Louth Street
St. Catharines, Ontario
Don't wait any longer. Own this well-maintained, carpet-free 6-bedroom, 3-full bathroom St Catherines home built just 7 years ago. The main unit features a bright and cozy living room, a generously sized kitchen and breakfast area that leads to a deck, 4 spacious bedrooms and 2full bathrooms - perfect for a growing family. The separate lower unit offers 2 bedrooms, 1 full bathroom with it's own living room and kitchen and private washer/dryer - ideal as an in-law suite or a great opportunity for rental income. Additional highlights include:- 2 furnaces and 2 air conditioning units, 2 washers/dryers- Separate hydro meters for both units- Quite neighborhood with easy access to schools, parks, restaurants and transportation Whether you're looking for a multi-generational home or a smart investment, this property has it all. (id:50886)
Royal LePage Real Estate Services Ltd.
784 South Pelham Road
Welland, Ontario
Fantastic Family Home! This Detached Bungalow Features 3+1 Bedrooms And 2 Baths. Lots Of Updates Including Oak Kitchen, Updated Bathroom, Flooring, And Newer Roof (2014). The Finished Lower Level Has Tons Of Room For Fun In The Family Room And An Additional Bedroom With Ensuite Privilege.Catch Some Sun While Looking Over The Large Yard From The Sunroom. Detached, Serviced With Hydro And Water, 29'X25' Mechanics And Hobbyist's Dream Garage! (id:50886)
Royal LePage Signature Realty
3624 Earlston Cross
London South, Ontario
Welcome to this stunning modern two-storey home located in the prestigious Fox SOUTH London! Bright and spacious, this beautifully designed residence features an open-concept kitchen adorned with sleek granite countertops, an oversized island, and premium stainless steel appliances perfect for both everyday living and entertaining. Offering four generously sized bedrooms and three full bathrooms, this home is tailored for growing families. The primary suite boasts a walk-in closet, while a convenient Jack-and-Jill bathroom connects two additional bedrooms. A dedicated laundry room with washer and dryer is thoughtfully placed on the second floor for added ease. Enjoy the convenience of a double garage plus two additional driveway parking spaces. All essential appliances including refrigerator, stove, and dishwasher are included. Nestled in a sought-after neighborhood within top-rated school zones and just minutes from parks, shopping, and a variety of amenities, this home offers exceptional lifestyle and location. the home is well-equipped for future upgrades or added features. A perfect blend of style, space, and functionality don't miss the opportunity to make it yours! (id:50886)
Save Max Real Estate Inc.
36 Northfield Drive
Waterloo, Ontario
Turnkey restaurant in a high-traffic area with strong walk-in visibility and established operations, located just 5 minutes from local universities. The location features a long-term lease at $5,400/month (including TMI), providing security and stability for the next owner. There are no franchise fees or contractual brand restrictions, giving the buyer full flexibility. The business can continue operating under the existing Double Taste Shawarma concept, or it can be rebranded to any cuisine or new restaurant concept without penalty. The space is fully equipped with a complete commercial kitchen and seating area, making it ideal for dine-in, takeout, delivery, or ghost-kitchen models. There is also an opportunity to expand the menu. The seller is also open to a partnership or joint-venture arrangement with the right operator, which may reduce upfront cost for qualified buyers. (id:50886)
Century 21 Right Time Real Estate Inc.
1359 Ellrose
Windsor, Ontario
Perfect opportunity for first time buyers. Located in great family neighbourhood, close to walking trail, school and parks on a cul de sac. Finished on all levels. Many updates including roof (8) Air conditioner (7) windows, driveway, electrical panel 200 amp. Large fenced yard detached garage. Call for details and viewing. (id:50886)
Royal LePage Binder Real Estate
7480 Wyandotte Street East Unit# Lower
Windsor, Ontario
7480 Wyandotte St E – Lower Level for Rent Welcome to this bright and spacious 2-bedroom, 1-bath lower-level unit located in a quiet, family-friendly neighbourhood. The unit features a private entrance, in-suite laundry, and one driveway parking space for your convenience. Enjoy being just steps from the waterfront, with beautiful walking trails and close access to shopping, schools, and public transit. Tenant Requirements: Applicants must provide a credit check, recent pay stubs, and an employment letter. (id:50886)
Everest Realty Ltd
531 Pelissier Street Unit# 303
Windsor, Ontario
Welcome to your downtown lifestyle at The Hive on Pelissier. There is nothing like this new boutique building in the heart of downtown Windsor. The Hive is walking distance to all the best of what Windsor has to offer, the waterfront, dining, entertainment, St Clair College and University of Windsor Downtown Campuses and so much more. This 3rd floor 1 bed, 1 bath condo has city view windows, quartz countertops, stainless steel appliances, upgraded lighting, fixtures, backsplash, in suite laundry, forced air furnace with A/C. The secure access building features, on-site gym, 2nd floor social patio with BBQ, automated parcel delivery system. All leases are plus utilities at fixed rate of $100/month which includes heat, hydro, water and parking. References, income verification, credit check. Please call L/B for more details. Minimum 24 hours notice required for all showings. (id:50886)
Realty One Group Iconic Brokerage
847 Francois Court
Windsor, Ontario
DISCOVER A TURNKEY RIVERSIDE GEM THAT CHECKS EVERY BOX—STYLE, SPACE, AND A PRIME LOCATION WALKING DISTANCE TO WINDSOR’S FAMOUS RIVERFRONT. MOVE RIGHT INTO THIS PRE-INSPECTED, BEAUTIFULLY UPDATED BUNGALOW SET IN A QUITE RIVERSIDE CUL-DE-SAC, STEPS TO A NEW PLAYGROUND AND CONVENIENT SHOPPING. SITUATED ON A HUGE LOT, THIS HOME IS SURE TO IMPRESS. BRAND NEW SIDING, MATURE TREES, LONG DRIVEWAY AND A NEW REAR DECK OFFERS GREAT CURB APPEAL AND THE DEEP FENCED BACKYARD OFFERS SO MUCH SPACE FOR OUTDOOR LIVING. INSIDE ON THE MAIN FLOOR, A BRIGHT OPEN-CONCEPT LIVING AND DINING AREA, GLEAMING HARDWOOD FLOORS, TWO SPACIOUS BEDROOMS, AND A BEAUTIFULLY UPDATED BATH CREATE AN INVITING MAIN LEVEL. THE MODERN KITCHEN IMPRESSES WITH QUARTZ AND BUTCHER BLOCK COUNTERTOPS AND BRAND-NEW STAINLESS APPLIANCES. THE NEWLY FINISHED LOWER LEVEL DELIVERS RARE VERSATILITY WITH NICE HIGH CEILINGS, TWO MORE BEDROOMS, A HUGE FULL BATH, AND A SECOND LIVING AREA. ENJOY YEAR-ROUND COMFORT WITH A BRAND NEW FURNACE, CENTRAL AC, AND ON-DEMAND HOT WATER. A STANDOUT OPPORTUNITY FOR BUYERS SEEKING A BEAUTIFULLY UPDATED, MOVE-IN-READY HOME IN THE HEART OF RIVERSIDE. (id:50886)
Manor Windsor Realty Ltd.
11460 Timber Bay Crescent
Windsor, Ontario
WELCOME TO 11460 TIMBERBAY! LOCATED IN EAST WINDSOR, NESTLED BETWEEN WINDSOR AND TECUMSEH, THIS AMAZING 2 STORY SEMI-DETACHED HOME IS COMPLETELY MOVE-IN READY! ON THE SECOND LVL YOU WILL FIND 2 SPACIOUS BDRMS & FULL BATH. BEAUTIFUL OPEN STAIRCASE OVERLOOKING THE LIV RM. MAIN FLR FEATURES AN OPEN CONCEPT DIN RM, LRG LIV RM, SPACIOUS KITCHEN W/SEATING AREA, 1 BDRM & 1 FULL BATH. FULL FINISHED BSMT W/ 2 BEDROOMS, FULL BATH, LAUNDRY ROOM & SECOND KITCHEN! THE BACKYARD SHED IS INSULATED AND HAS POWER, AC UNIT, LAMINATE FLOORING AND WINDOWS SO YOU CAN USE IT HAS A WORKPLACE. CLOSE TO SCHOOLS, SHOPPING, PARKS, THE EC ROW EXPRESSWAY, THE NEW BATTERY PLANT AND WALKING DISTANCE TO MERCATO FRESH GROCERY STORE & METRO. THIS IS TRULY THE PERFECT HOME FOR ALL LIVING NEEDS. (id:50886)
Deerbrook Realty Inc.
808 Ottawa Street Unit# 3
Windsor, Ontario
All Inclusive, Newly Renovated & FULLY FURNISHED second floor unit with One bedroom and One bathroom. Great for working professionals or anyone looking for hassle free living. Centrally located in uptown Windsor, near all amenities, the entire building was recently renovated in 2024. With your own en-suite laundry, brand new stainless steel appliances and much more to offer! Utilities and Wifi are included in the price. Month-to-month or 1 year lease available. Book your private viewing today! ""Proof of income, credit report, rental application and first & last are required."" (id:50886)
Pinnacle Plus Realty Ltd.
933 West Shore Road
Pelee Island, Ontario
Dreaming of island living or the perfect secondary home? Located just steps from the ferry dock on beautiful Pelee Island, this spacious 5-bedroom, 5-bathroom waterfront property offers the rare opportunity to own a piece of Ontario’s most peaceful and scenic destinations. Formerly operated as The Gathering Place B&B, this well-maintained home features separate owner’s quarters, allowing for flexible use as a full-time residence, vacation home, multi-family retreat, or an income-generating B&B or short-term rental. The layout is ideal for hosting guests, with private bedroom suites, spacious living areas, and a welcoming atmosphere throughout. Enjoy beautifully landscaped grounds, stunning views of Lake Erie, and direct access to your own private beach. Most of the island’s amenities - including restaurants, the winery, general store, and bike rentals - are within walking distance. Whether you’re seeking a relaxing lifestyle, a retirement opportunity, or a unique investment in Ontario real estate, this home is ready to offer comfort, charm, and business potential in one incredible package. (id:50886)
Jump Realty Inc.
98 Juniper Lane
Stone Mills, Ontario
Welcome to your private lakefront sanctuary - where elegance, scale, and serenity meet. Set on 3.8 acres of wooded privacy and boasting an impressive 259 feet of natural Beaver Lake shoreline, this extraordinary retreat offers over 5,000 square feet of finely renovated living space. Tucked into a tranquil bay, you'll enjoy peaceful waters free from heavy boat traffic, all while being part of a warm, welcoming community. A long circular driveway makes a grand approach, leading you to the homes timeless exterior and detached heated garage. Step inside and feel the airiness of soaring 12-foot cathedral ceilings, expansive windows, and wide-plank floors that capture every angle of the lake. The open living space blends comfort and sophistication, anchored by a cozy wood burning fireplace and panoramic water views. The chefs kitchen is a showpiece in itself, featuring a quartz waterfall island, built-in appliances, and seamless flow into the dining area. Open the 12-foot glass wall to step onto the deck -perfect for morning coffee among the trees or golden sunsets over the lake. With 6 bedrooms and 5 bathrooms, this home was designed for hosting family and guests in total comfort. The main-floor primary suite is a private retreat with a spa-inspired ensuite, soaker Jacuzzi, glass shower, and walkout to its own deck. Additional bedrooms, including a secondary ensuite, provide ample space for visitors. The walkout lower level expands the living space with a bright recreation room, office, second laundry, four additional bedrooms, a full bath, and generous storage. Step outside to your private waterfront oasis: a T-shaped dock for swimming and boating, a gazebo for shady afternoons, and a charming bunkie for weekend guests. This is more than a home - its an elevated lifestyle. Privacy, scale, modern design, and natural beauty come together in perfect harmony. (id:50886)
Mccaffrey Realty Inc.

