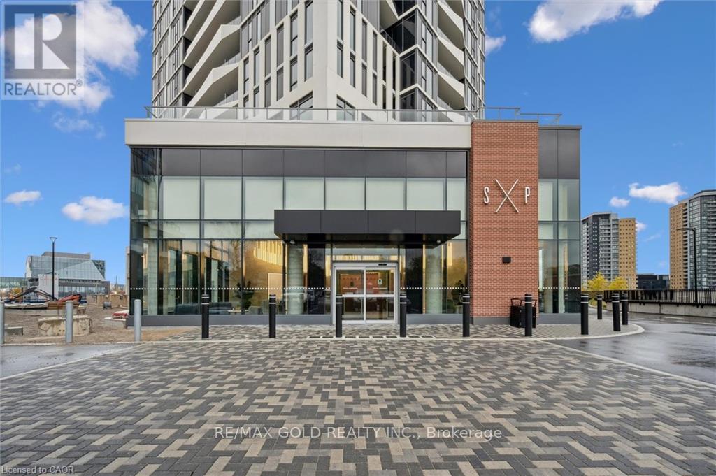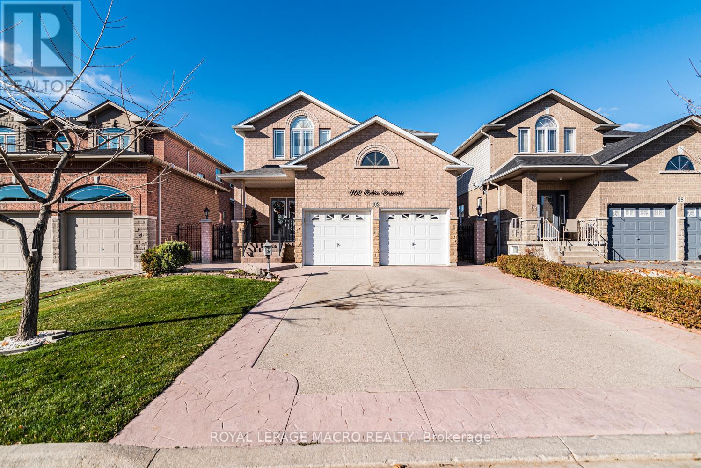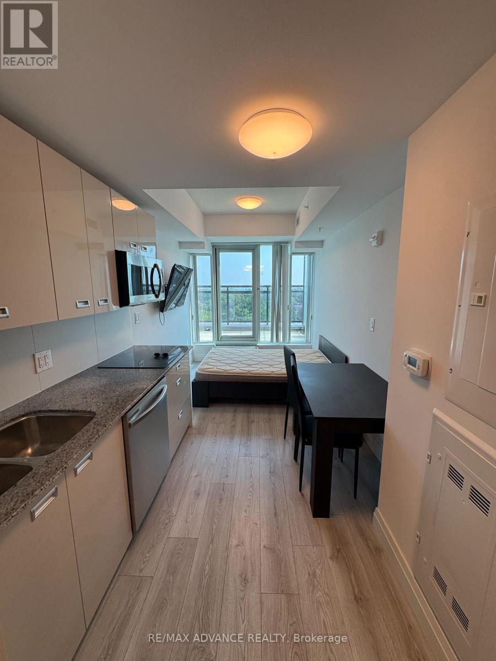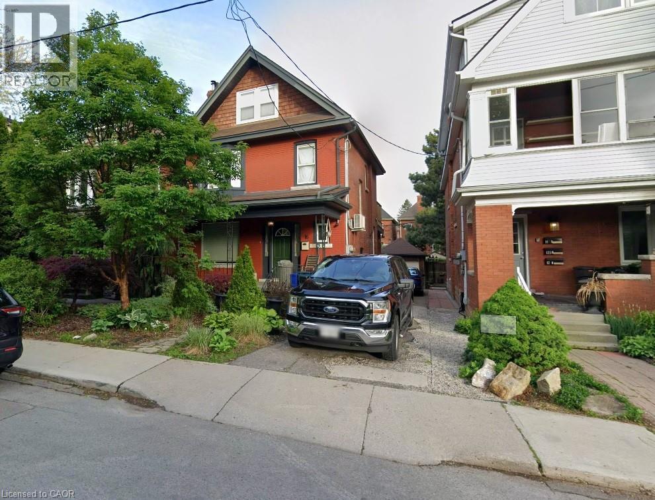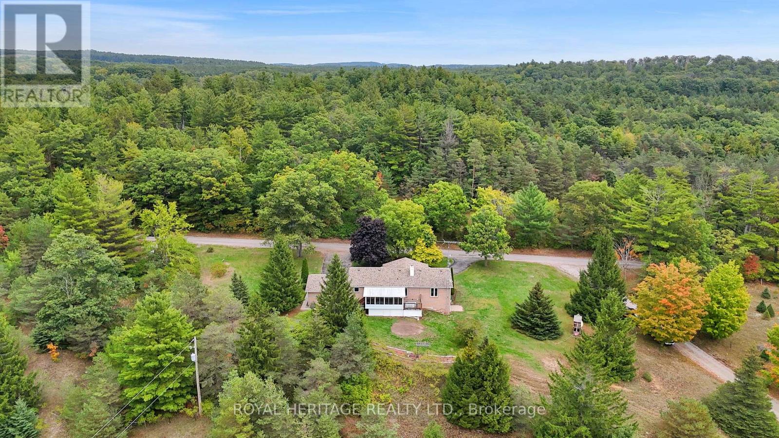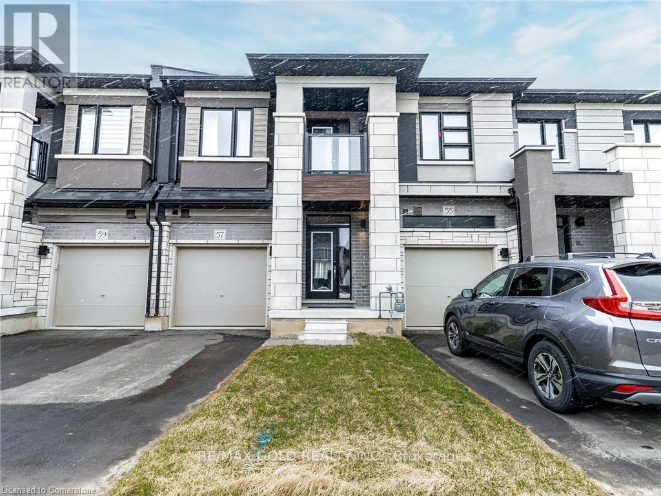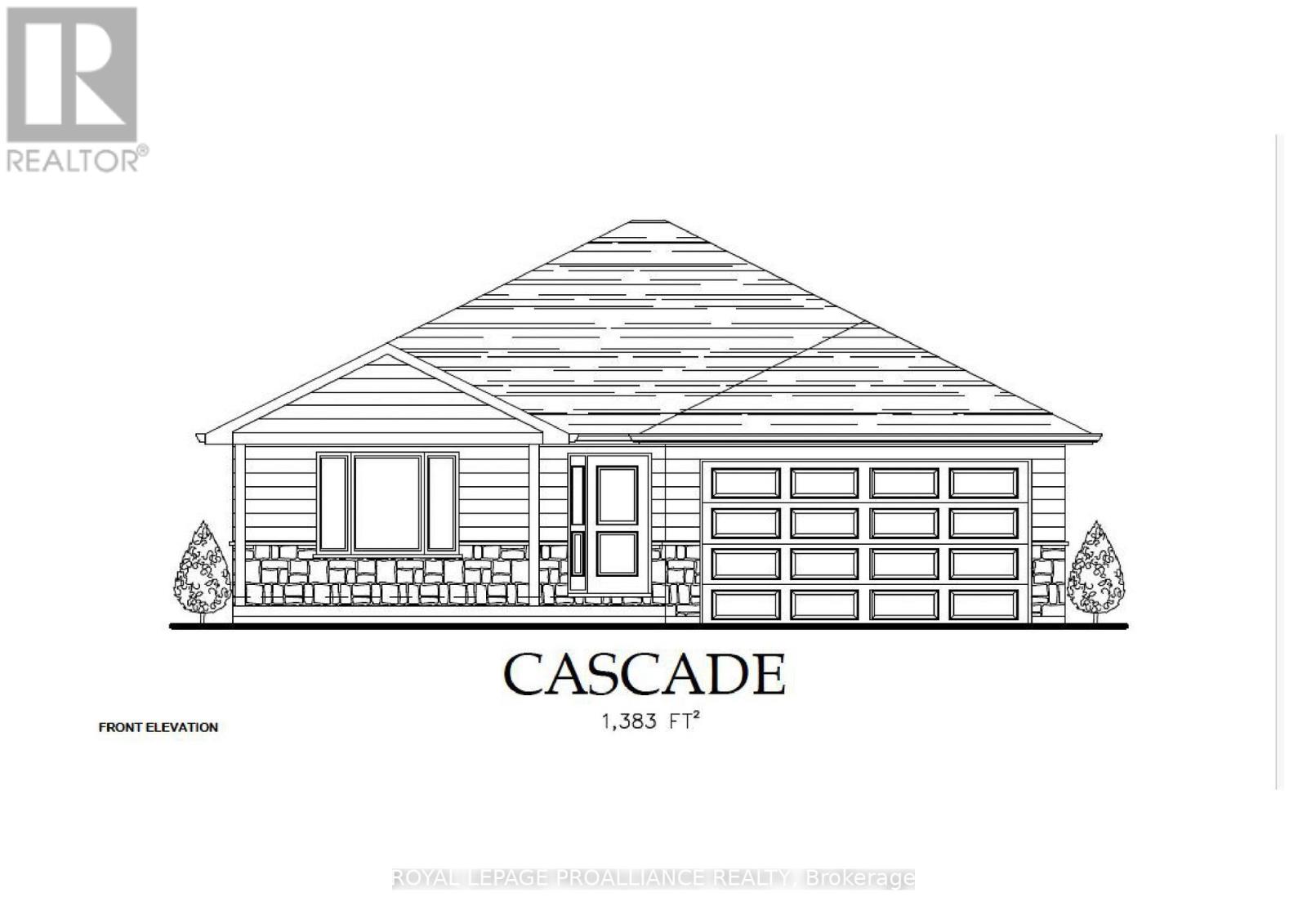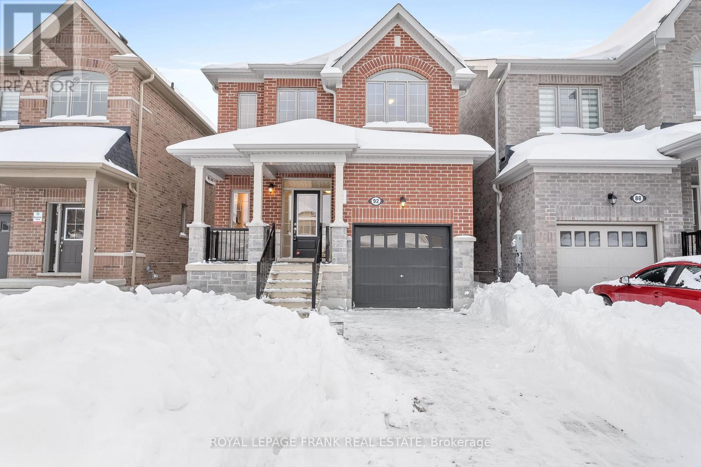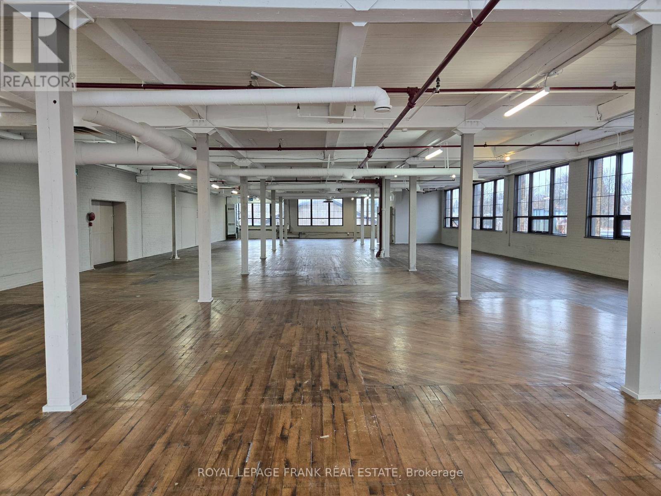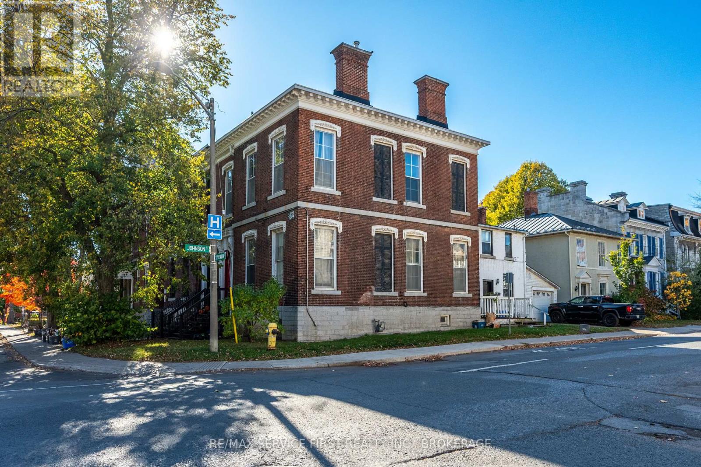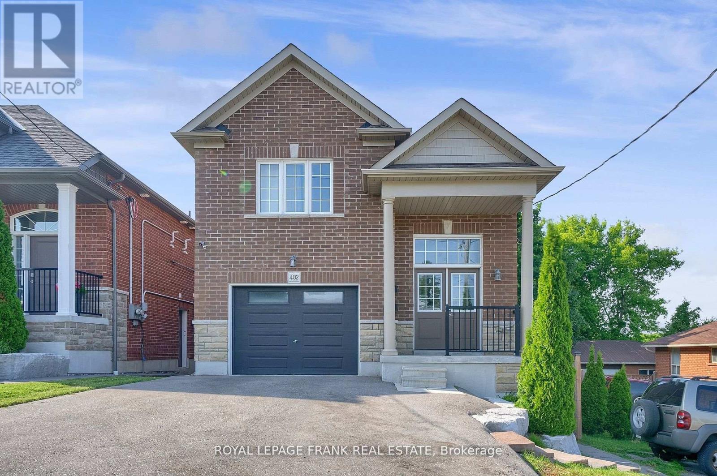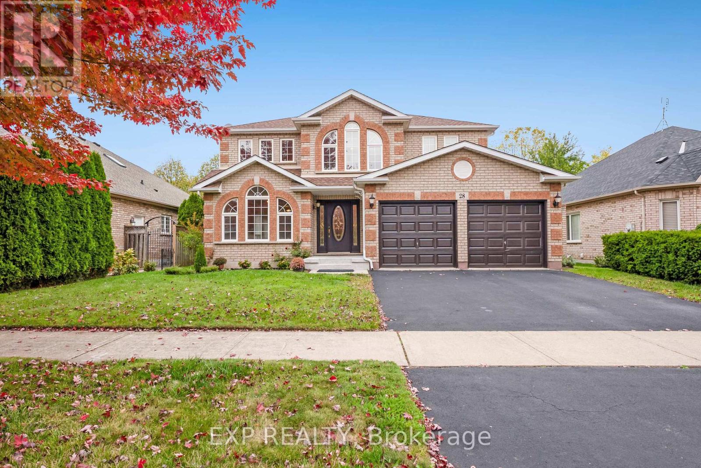1006 - 25 Wellington Street
Kitchener, Ontario
Brand new suite by VanMar Developments! This spacious 1-bedroom unit at DUO Tower C, Station Park offers 572 sq. ft. of interior space plus an oversized balcony. The open-concept living and dining area flows seamlessly into a modern kitchen featuring quartz countertops and stainless steel appliances. The primary bedroom provides the perfect living style, Convenient in-suite laundry included. Enjoy access to Station Park's premium amenities - Peloton studio, bowling alley, aqua spa &hot tub, fitness centre, SkyDeck outdoor gym & yoga deck, sauna, and more. All just steps from shopping, restaurants, transit, Google, and the Innovation District. (id:50886)
RE/MAX Gold Realty Inc.
102 Erika Crescent
Hamilton, Ontario
Welcome to 102 Erika Crescent. Lovely two storey home in desirable mountain area with 4 bedrooms, 31/2 baths. Main floor offers living room, dining room, family room, kitchen, laundry and powder room. Second floor offers 4 good sized bedrooms, hardwood floor, granite counter top, many pot lights, super clean, freshly painted. Concrete patio in the backyard. (id:50886)
Royal LePage Macro Realty
902 - 652 Princess Street
Kingston, Ontario
Located in the prime downtown Kingston area on Princess Street, this fully furnished studio unit is an exceptional investment opportunity. With a convenient walking distance to Queens University, grocery stores, restaurants, and shops, its a highly sought-after location for student tenants. The building offers excellent amenities, including a study room, a full gym, and a rooftop terrace. Currently leased until 2028, this unit guarantees steady rental income for years to come. With its central location and reliable rental demand, this studio is a fantastic addition to any investment portfolio. (id:50886)
RE/MAX Advance Realty
16 Cedar Avenue Unit# 1
Hamilton, Ontario
Gorgeous renovated unit in the desirable St Clair neighbourhood. Outside has covered porch, sun deck, and backyard use. Includes private parking. Brick and beam main floor with potlights, natural gas fireplace, exposed brick, huge kitchen island with breakfast bar, SS gas stove, wine fridge and SS Fridge with main floor laundry/bathroom. Included is King Size bed, dresser, TV Mounted on wall and sunchairs in the front porch. Spacious renovated primary with another large renovated bathroom with glass shower & his/her sinks. Great location close to amenities, schools, Gage park and public transit. All usual documents requested. (id:50886)
Royal LePage Burloak Real Estate Services
9672 Walker Road
Port Hope, Ontario
Watch fabulous drone video. Offers Anytime! Big brick bungalow right in the Ganaraska Forest with gorgeous views and peaceful sunsets from a very private, idyllic setting just 5 minutes north of Garden Hill. This 4 bedroom, 4 bathroom home offers approximately 3,000sqft of bright, airy living space with oversized windows, a huge country kitchen with walk-out to the sunroom and hot tub, plus a spacious family room with woodstove and walk-out. The lower level features a separate kitchen and private living area, ideal for multi-generational families, guests or rental potential, yet easily easily used as one large home. A heated 2-car garage offers direct access to both the upper and lower levels of the house. Built as an R2000 home, it is very efficient with low heating and hydro costs with an efficient heat pump/air conditioning system. A newer 72,000 BTU Pacific Energy Wood Stove adds cozy comfort to the huge lower level family room. Fabulous location on a school bus route, this property is close to Rice Lake, one of Canadas premier fishing grounds, as well as Brimacombe Ski Hill. Right outside your door, the Ganaraska Forest offers endless opportunities for hiking, mountain biking, horseback riding, cross-country skiing, snowshoeing, and ATV/snowmobile trails. Minutes to Hwy 115, 407, and 401, this home combines private country living with easy access to major routes and year-round recreation. (id:50886)
Royal Heritage Realty Ltd.
57 George Brier Drive
Brant, Ontario
Welcome to this exceptionally crafted 3-bedroom, 3-bathroom freehold townhouse, located in one of Paris' most desirable communities. Thoughtfully upgraded with over $20,000 in premium enhancements. Step inside to a bright and airy main floor featuring 9 ft ceilings and engineered hardwood flooring, creating a seamless flow throughout the living and dining spaces. The open-concept gourmet kitchen boasts upgraded cabinetry, a spacious eat-in design, and stylish finishes ideal for both everyday living and entertaining.A striking dark-stained oak staircase with sleek metal pickets adds a sophisticated architectural touch, leading you to the private upper level. The luxurious primary suite features a spa-like glass shower, generous closet space, and an abundance of natural light. Two additional bedrooms offer versatility for families, guests, or a home office. (id:50886)
RE/MAX Gold Realty Inc.
182 Lot 5 Homewood Avenue
Trent Hills, Ontario
WELCOME TO HOMEWOOD AVENUE, McDonald Homes newest enclave of custom-built bungalow homes on over 230 ft deep lots with views of the Trent River and backing onto the Trans-Canada Trail! Numerous floor plans available for Purchaser to choose from, to build on any remaining lots. With superior features & finishes throughout, the "CASCADE" floor plan offers 3 bedrooms on the main floor with almost 1400sq ft open-concept living, perfect for retirees or families! Gourmet Kitchen boasts beautiful custom cabinetry with ample storage, pantry and sit-up Island. Patio doors leading out to your rear deck where you can enjoy your morning coffee. Large Primary Bedroom with Walk-In closet & 4 pc ensuite. Well sized second and third bedrooms to keep everyone on the same floor, or one can be used as a den or office. Option to finish lower level to expand space even further. Two-car garage with direct inside access to foyer. Includes quality Laminate or Luxury Vinyl Tile flooring throughout main floor, municipal water/sewer & natural gas, Central Air, HST & 7 year TARION New Home Warranty! 2026/2027 closings available. Located near all amenities, marina, boat launch, restaurants and a short walk to the Hastings-Trent Hills Field House with Pickleball, Tennis, Indoor Soccer and so much more! **EXTRAS** Photos are of a different build in subdivision and some are virtually staged. (id:50886)
Royal LePage Proalliance Realty
92 Robin Trail
Scugog, Ontario
Be the first to live in this stunning home that is truly ready for you to move your things into and enjoy! Welcome to Port Perry's newest Heron Hills community where modern living meets small-town charm. This brand new all brick 2-story home offers 3 spacious bedrooms, 3 bathrooms and an unfinished basement. Step inside to find a bright, open-concept layout with stylish kitchen featuring a center island, perfect for entertaining. The walkout to the backyard extends your living space outdoors, while the separate side entrance adds convenience. Upstairs, the huge primary suite is a true retreat, boasting a walk-in closet and luxurious 4-piece ensuite. A second-floor laundry room makes choices effortless, and the mud room with laundry sink adds extra functionality. The attached garage provides additional storage or parking space. Located just minutes from downtown Port Perry, you'll enjoy easy access to the waterfront, charming local shops and some of Durham's best restaurants. Don't miss this incredible opportunity! ** This is a linked property.** (id:50886)
Royal LePage Frank Real Estate
200 - 182 Wellington Street
Clarington, Ontario
. (id:50886)
Royal LePage Frank Real Estate
94 Sydenham Street
Kingston, Ontario
Heritage Downtown Investment Opportunity! Built in 1857, this stunning red-brick heritage property offers a rare chance to own two separate buildings under one title in the heart of downtown, 94 Sydenham & 214 Johnson St. The home at 94 Sydenham is a grand 3-storey Victorian home featuring soaring 12-ft ceilings, 6 bedrooms, 2 full baths, and expansive living and dining areas. 214 Johnson is a charming 2-storey brick home with 2 bedrooms, 1 full bath, a spacious kitchen and living room, plus an attached garage with automatic doors. Professionally managed and thoughtfully upgraded: New Boiler (2018), Kitchens/Bathrooms remodel (2018), Paint (2018), Roof (214 Johnson: 2022), this unique property presents incredible potential whether for income generation, multi-generational living, or a prime downtown investment. (id:50886)
RE/MAX Service First Realty Inc.
402 Olive Avenue
Oshawa, Ontario
Legal duplex built in 2019, vacant, ideal for investment with no rent control, the property offers flexibility for market based increases. Upper unit features 3 bedrooms,4 pc washroom, spacious kitchen with quartz counters, living room with walk out to a patio and ensuite laundry. Lower unit features 2 bedroom apartment with walk out to yard, ensuite laundry and 4 pc bathroom.Separately metered. (id:50886)
Royal LePage Frank Real Estate
28 Loretta Drive
Niagara-On-The-Lake, Ontario
28 Loretta Drive, Virgil - Niagara-on-the-Lake, Ontario, Canada Experience refined living in the heart of Niagara's wine country. Elegantly renovated in 2025, this 2,800 sq. ft. residence blends classic charm with modern sophistication, offering an elevated lifestyle surrounded by vineyards, fine dining, and the timeless beauty of Niagara-on-the-Lake. Tucked on a quiet tree-lined street in Virgil - minutes from Old Town, world-class wineries, boutique shops, and scenic Lake Ontario home invites a life of leisure and connection. Start the morning with a stroll to a local café, spend the afternoon touring nearby estates, and return home to unwind in your private garden oasis. Inside, a soaring two-storey great room sets the stage for elegant gatherings, featuring wide-plank flooring, LED lighting, and a dramatic fireplace framed by oversized windows. The new kitchen balances beauty and function with stone countertops, stainless steel appliances, and a custom walk-in pantry. The rare main-floor bedroom retreat (~280 sq. ft.) offers tranquil views-ideal for guests, in-laws, or a home office. Upstairs, an airy loft overlooks the living area and leads to three spacious bedrooms, including a primary suite with with sitting area and ensuite and walk-in closet. Outdoors, enjoy a serene backyard framed by mature gardens, 2 entertainment decks, and a handcrafted swing - perfect for morning coffee or sunset wine. Highlights: renovated (2025); grand two-storey living room; brand-new pantry; rare main-floor suite; double garage + private driveway; central air & vacuum; 1,367 sq. ft. basement ready for customization. An inspired blend of luxury lifestyle, 28 Loretta Drive captures the essence of Niagara-on-the-Lake - where fine wine, culture, and comfort come home. (id:50886)
Exp Realty

