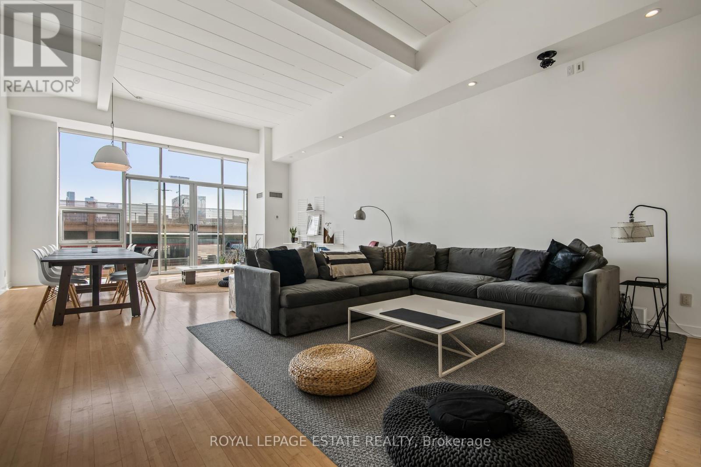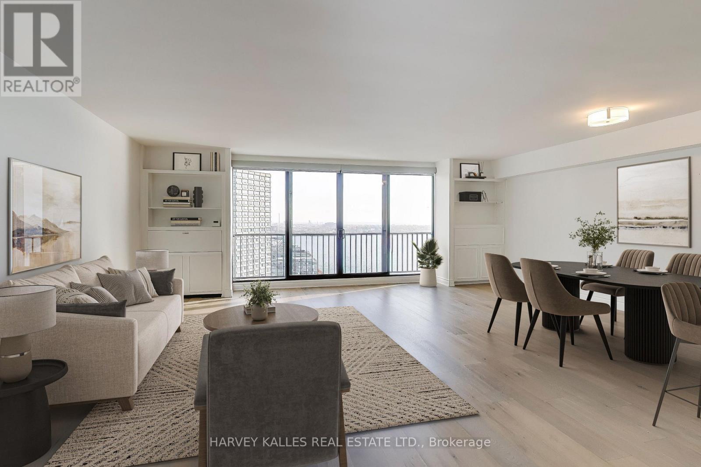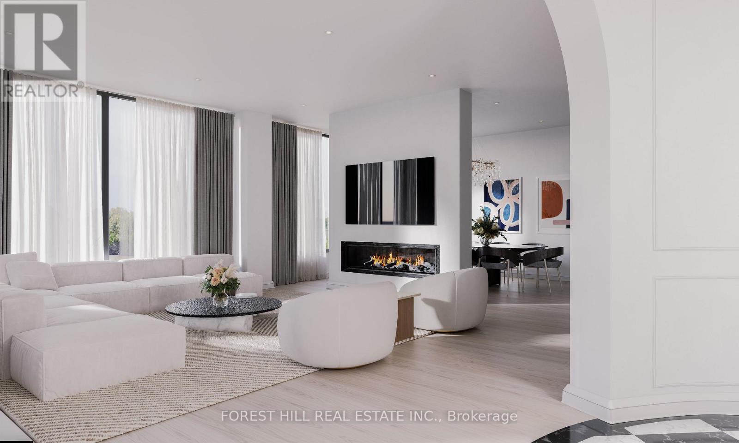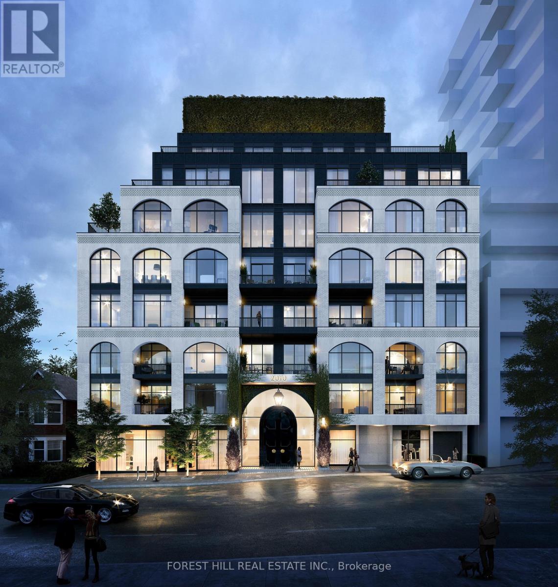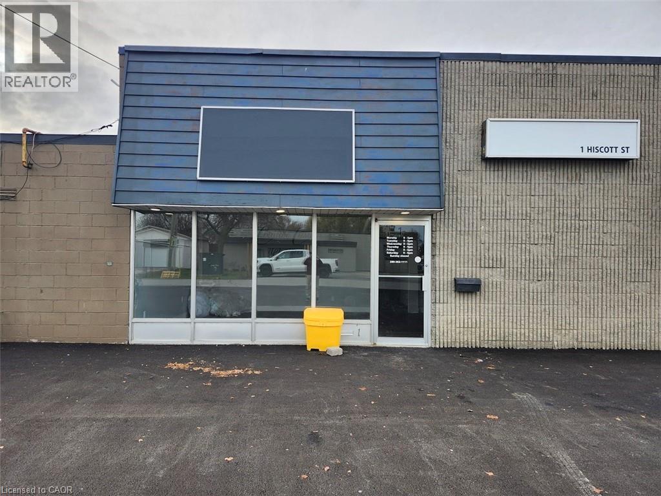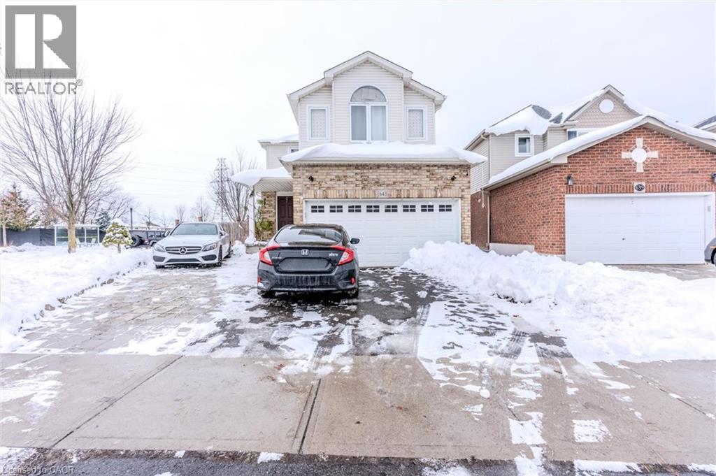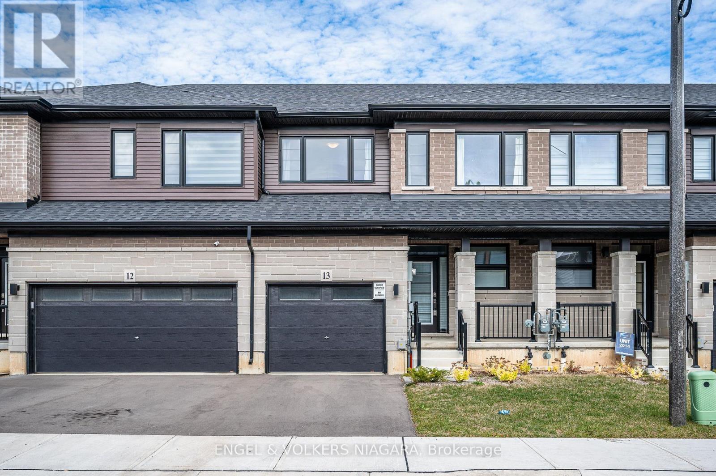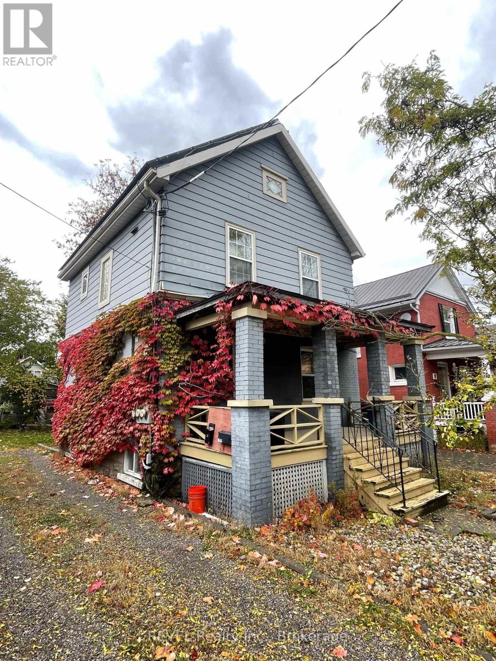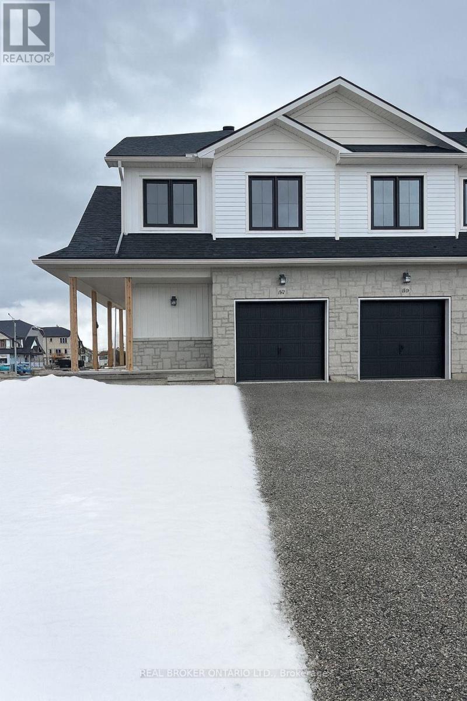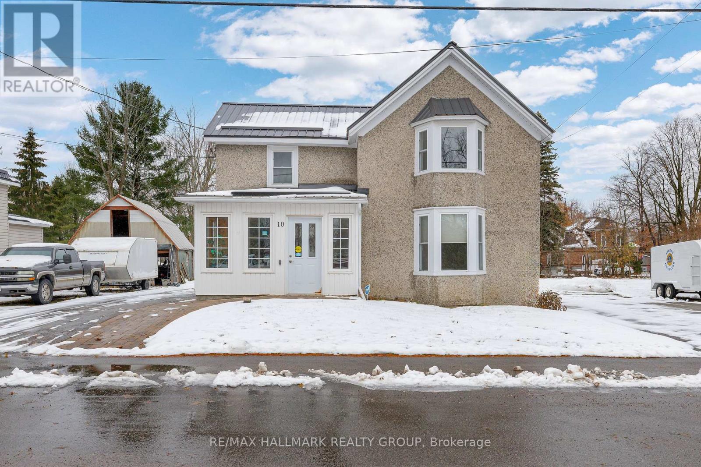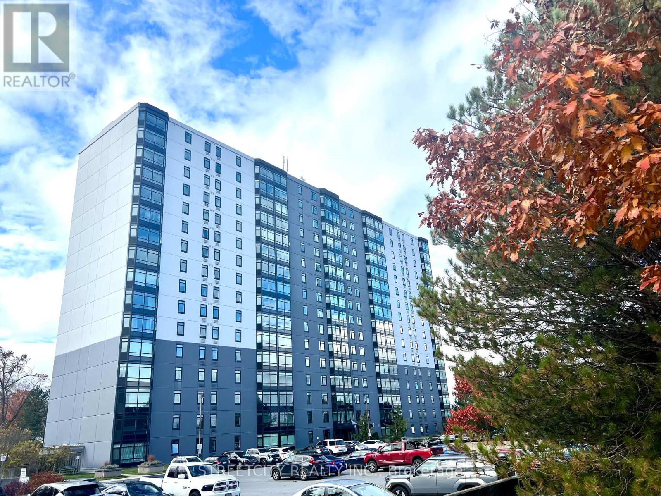301 - 160 Baldwin Street
Toronto, Ontario
Welcome to Kensington Market Live/Work Lofts. Suite 301 is a magnificent south facing authentic 2 storey hard loft with unparalleled aesthetic grandeur. Possessing more than 1000 square feet, sprawling 13' + ceilings, dramatic wall to wall windows and Juliette balcony. Features include an open concept kitchen with ample storage, spa-like bath with ensuite laundry, hardwood floors throughout and a generous bedroom mezzanine level that spans entire width of the unit. The space is awash in sunlight, has cityscape views and has been meticulously curated. This genuinely expansive canvas is rarely found and hypnotising upon entry; personal design possibilities are limitless. The size and scale of the space are truly awe inspiring allowing for bold choices and endless configurations. This is a rare opportunity to fully realise your creative vision in a low turnover 7 storey boutique building in the true heart of Kensington market. The neighbourhood is vibrant, alive with a deep rooted sense of community. Every conceivable resource and amenity are steps away; shops, restaurants, TTC, schools, museums. Walk and Bike score of 100, no need to be hassled by driving. Building amenities include a lovely courtyard with picnic area and large party room. This space is dreamy and not to be missed. parking avail to rent in building and monthly permitted parking available at Green P across the street at discounted rate. (id:50886)
Royal LePage Estate Realty
2804 - 33 Harbour Square
Toronto, Ontario
Experience luxury waterfront living in this stunning 3-bedroom residence at the iconic 33 Harbour Square, one of Toronto's most sought-after condominium addresses on Queens Quay. This spacious home features an open-concept layout designed to maximize natural light and showcase breathtaking, unobstructed views over Lake Ontario with floor to ceiling windows. The living and dining areas flow seamlessly, making it perfect for both everyday living and entertaining. Three generously sized bedrooms provide comfort and privacy, while the primary suite offers its own spectacular lake views. Enjoy the convenience of full-service amenities, including a 24-hour concierge, fitness centre, pool, and rooftop terrace and more! Steps to the waterfront boardwalk, ferry terminal, and the vibrant heart of downtown, this residence combines elegance, comfort, and an unbeatable location. One of the few buildings in the Toronto Island School catchment. *Some photos are virtually staged. (id:50886)
Harvey Kalles Real Estate Ltd.
1 Kerr Crescent
Virginiatown, Ontario
Wanting to escape the pressures of southern Ontario living - yearning for peace & tranquility in your life - than welcome to 1 Kerr Crescent - close proximity to Virginiatown’s shops & eateries - located in McGarry Township - 30 minute commute to Kirkland Lake’s amenities & General Hospital. Boasts vintage 1937 built lodge-style log cabin, ftrs unique multiple wing design, positioned majestically on gorgeous 1.5 ac lot surrounded by pure undisturbed wilderness enjoying magnificent views of beautiful Larder Lake bordering 357ft of pristine waterfront shoreline. Extensively renovated in the past 3 years, this enchanting home offers 3481sf of inviting interior ftrs newly installed heated luxury vinyl flooring thru-out main level-2021 - yet careful to maintain yesteryear’s charm. Spectacular 12ft wide & 24ft high floor to ceiling WETT certified stone fireplace showcases this impressive Estate’s great room providing the perfect gathering venue for family or friends while enjoying breathtaking forest & water views. Ftrs sparkling new kitchen-2021 sporting new stainless built-in appliances, 6 ultra spacious bedrooms & 4 completely renovated bathrooms-2023. Unblemished 1,030sf basement level incs walk-out to groomed trail leading to newly constructed T-shaped floating dock system-2024 equipped to handle multiple boats or a float plane. A 30’x40’ insulated/heated detached shop incs 2-10’x12’ insulated roll-up doors, concrete floor, p/g overhead heater & matching faux log cabin exterior - the ultimate “Toy Shop” with “Party Place” twist. 2 convenient 10’x10’ Bunkies can accommodate extra guests. Extras - municipal water/sewers, metal roof-2012, majority of furnishings, original pool table, spray foam basement walls, updated 200 amp/wiring/plumbing-2022, paved driveway & much more! Experience excellent fishing, boating (Marina/boat launch 5 mins away), hunting, sledding, skiing (2 hills 10 mins away) or relax & sun tan on 11’x45’ lake front deck. It Can't Get Better Than This! (id:50886)
RE/MAX Escarpment Realty Inc.
#5b - 2010 Bathurst Street
Toronto, Ontario
Welcome to The Rhodes, an exclusive boutique residence with only 25 suites, offering exceptional privacy & quiet luxury. Ideally located where Forest Hill, the Upper Village, & Cedarvale converge, this is a rare opportunity to own in a truly one-of-a-kind building that blends serenity with urban sophistication. Perched above the tree-lined streets of Forest Hill and Cedarvale, this expansive 2,782 square foot, 3-bedroom, 4-bathroom residence offers sweeping, unobstructed views of mature canopy & historic rooftops, an unexpected sense of calm just minutes from the heart of the city. From the moment you arrive, a sense of quiet elegance takes over. You must see it to believe it. Step directly from the elevator into your suite's private entrance, a grand rotunda with soaring proportions & gallery-style walls that set the tone for the home beyond. The thoughtfully designed layout offers both flow and functionality, with a split-bedroom plan for enhanced privacy & spacious principal rooms ideal for entertaining or quiet retreat. The suite is currently unfinished & fully customizable, with standard finishing included in the purchase price & completed by the developer within 90 days of a firm sale. Buyers may personalize their home while taking advantage of a premium finish package that includes 7" wide plank engineered hardwood, quartz countertops, 7" wood baseboards, a full Gaggenau appliance package, & solid core 8' doors with flexibility to upgrade beyond. The west-facing terrace extends seamlessly from the main living area & is partially covered, featuring a gas BBQ rough-in and a beautifully landscaped planter with a large-scale tree & seasonal florals, a rare and serene outdoor escape. Additional highlights include 10' flat ceilings with no bulkheads, architectural windows, & in-floor heating in the primary ensuite. Enjoy refined living & white glove concierge service provided by the Forest Hill Group in one of Torontos most distinctive boutique addresses. (id:50886)
Forest Hill Real Estate Inc.
#7a - 2010 Bathurst Street
Toronto, Ontario
Welcome to The Rhodes - a truly unique, boutique residence with only 25 suites, offering exceptional privacy and quiet luxury. Ideally located where Forest Hill, Cedarvale, and the Upper Village meet, this is a rare opportunity to own in a building that blends tranquility with urban sophistication. Perched above Forest Hill and Cedarvale, this suite offers sweeping, tree-lined vistas reminiscent of Central Park. From every window, you're surrounded by canopy of mature greenery and historic rooftops - a serene, forest-like setting in the heart of the city. From the moment you enter, a sense of calm and privacy sets in - an extraordinary urban refuge that must be seen to be fully appreciated. This brand new 2-bedroom, 3-bathroom suite features direct elevator access into a private rotunda and foyer leading into a grand, open layout. Currently unfinished and fully customizable, buyers can personalize their space or opt for the premium standard finish package, included in the purchase price and completed within 90 days of a firm sale. Standard finishes include 7" wide plank engineered hardwood, quartz countertops, Gaggenau appliances, 7" baseboards, and 8' solid core doors. Suite highlights include 10' flat ceilings, architectural windows, in-floor heating in the primary ensuite. The east facing balcony is shared by both bedrooms, while the west-facing terrace off the living area offers partial coverage, a gas BBQ rough-in, and a beautifully landscaped planter with a large tree and seasonal florals. Enjoy refined living and white glove concierge service provided by the Forest Hill Group. (id:50886)
Forest Hill Real Estate Inc.
1 Hiscott Street
St. Catharines, Ontario
Retail space available for lease just off busy Ontario St, St. Catharines, featuring newly renovated front area, in-suite bathroom, lots of natural light, and new asphalt parking lot. Located minutes to downtown and easy access to the QEW with ample parking for customers and staff. E1 zoning allows for a lot of different uses. Rent includes TMI; utilities are extra. (id:50886)
Royal LePage Macro Realty
643 Doon South Drive Unit# Lower
Kitchener, Ontario
LEGAL BASEMENT - 3 bedroom with 2 full bathrooms in the basement unit that has lots of natural light flowing throughout making it nice and bright. The home is Situated on a large, deep beautifully landscaped lot in one of Doon South Kitchener most desirable family neighbourhoods. The basement unit has over 850 square feet of living space. It is complete with it’s own entrance, outdoor patio area and in-suite laundry. Comes with 1 assigned parking lot. (id:50886)
Keller Williams Innovation Realty
13 - 448 Blackburn Drive
Brantford, Ontario
Welcome to 13-448 Blackburn Drive, an immaculate townhouse nestled in the heart of Brantford, where contemporary living meets convenience. This stunning property boasts three generously sized bedrooms and a family-friendly 2.5 bathrooms, perfect for families and couples alike looking for a spacious and modern home. Set within a vibrant new development, this townhouse is ideally located just a stone's throw from local schools, parks, and a bustling shopping centre, ensuring all your daily needs are within easy reach. The main floor offers an expansive and welcoming space, flooded with natural light from the large, bright windows.Indulge in upgrades throughout, including a sophisticated kitchen adorned with a Caesarstone countertop and a central island for casual dining and entertaining. The kitchen's sleek stainless steel appliances will inspire any budding chef, and the added convenience of a second-floor laundry means household chores are a breeze.This home also features a coveted inside entry single car garage, and parking for additional vehicle in driveway. Whether you're enjoying the refined interior or exploring the local amenities, 13-448 Blackburn Drive is the place. (id:50886)
Engel & Volkers Niagara
1 - 17 Marmora Street
St. Catharines, Ontario
Quiet and Clean.... this one bedroom apartment on the main floor is perfect for a single person or a couple. Great area with plenty of parking on street. Close to public transit and all amenities. Check it out today! Available for December 1st, 2025 / January 1st, 2026. Heat and Water included. Hydro is in tenants name. One year Lease and all the usual paperwork required to rent this apartment. Front Porch is this tenants private space, limited to 2 chairs / 1 table / 1 BBQ and No Storage on porch. Landlord approval for anything above that what is mentioned. Non Smoking unit as heating system is shared. (id:50886)
Revel Realty Inc.
87 Staples Boulevard
Smiths Falls, Ontario
Welcome to 87 Staples Blvd-a modern, Energy Star certified 3-bedroom, 2.5-bath end unit on a corner lot backing onto green space in Bellamy Farm, Smiths Falls. This thoughtfully designed multi-level home offers approximately 1356 sq. ft. of bright, functional living space.Inside, you'll find contemporary finishes throughout, including laminate flooring in common areas, tile in all wet spaces, and carpeted bedrooms for added comfort. The stylish kitchen features granite countertops, a granite breakfast bar, and five stainless steel appliances.The second level offers two spacious bedrooms, each with double closets, alongside a full 3-piece bathroom. The upper level is dedicated to the private primary suite, complete with a large walk-in closet, a sleek ensuite with walk-in shower, and a convenient laundry room equipped with a washer and dryer.The finished lower level adds even more living space, with two windows that bring in plenty of natural light-perfect for a rec room, home office, or gym.Occupancy available January 1. Photo's were taken before tenant moved in. (id:50886)
Real Broker Ontario Ltd.
10 Wellington Street E
Athens, Ontario
Ready to invest? This two-unit property is ready for it's new Owner! 2 bedroom unit on the main level and a 1 bedroom on second level. Located just outside the city of Brockville in the welcoming village of Athens, this well-maintained property offers the perfect blend of lifestyle and investment. Set on a generously sized lot, the building is beautifully landscaped with interlock pathways in both the front and back creating a polished first impression. The metal roof ensures long-term durability and low maintenance, while the curb appeal reflects the pride of ownership throughout the property. With a museum, doctor's office, chiropractor, grocery store, library, mechanic, and main street shops nearby, the village offers a walkable, self-sufficient community. Painted June 2025. New Sump Pump June 2025. The lower unit was extensively renovated in 2009-2010 including re-wiring, accessibility power-operated doors with buttons, septic system, and windows. Rents are $1450 for main level plus hydro and gas (includes two parking spaces), $950 second floor unit plus hydro and gas. Tenants maintain snow removal and landscaping. Perfect opportunity for a turnkey rental investment! (id:50886)
RE/MAX Hallmark Realty Group
1714 - 45 Pond Mills Road
London South, Ontario
Perfect for first-time buyers or anyone looking to downsize, This stylish 2 Bed + 1Bath Condo on the 17th TOP Floor offers stunning west-facing views of the city Skyline! Step inside to find brand new flooring, modern finishes, and a spacious open-concept living and dining area thats perfect for entertaining. Modern kitchen and convenient in-suite laundry, the unit has been freshly painted and renovated 4-piece bath with plenty of storage. The bright and airy bedroom offers generous closet space and sweeping views from high above the city. Recent updates by the condo corporation include new windows and exterior curb appeal upgrades, adding to the overall value and aesthetic. This unit includes one assigned underground parking stall, ample visitor parking, and additional spots available for rent through the condo board. Residents enjoy access to fantastic amenities such as a sauna, party room, gym, secure entry, and bike storage. Condo fees include water, making homeownership even more affordable. Move-in ready with all the comforts you've been looking for ! Book your private showing today! (id:50886)
Streetcity Realty Inc.

