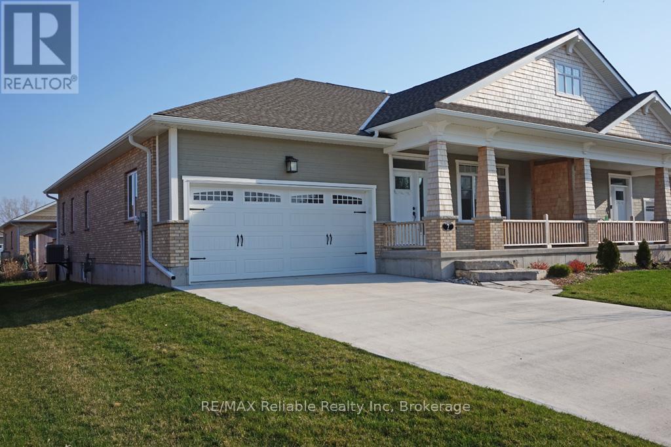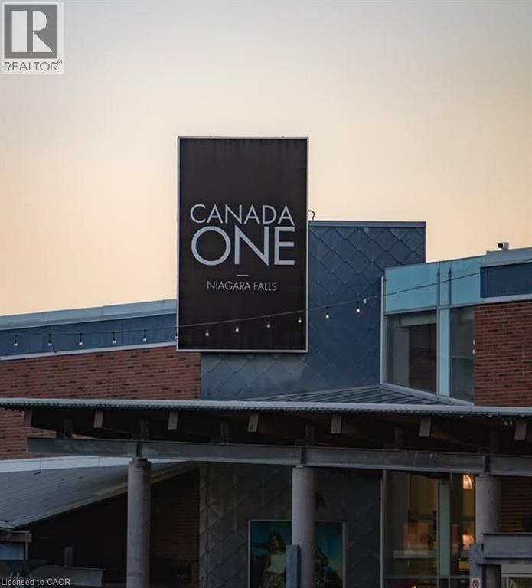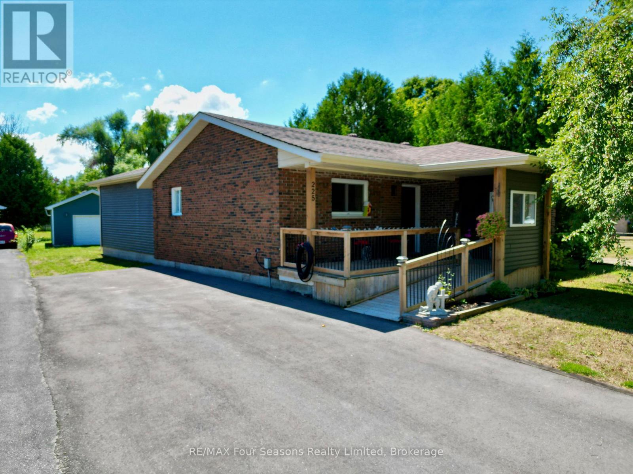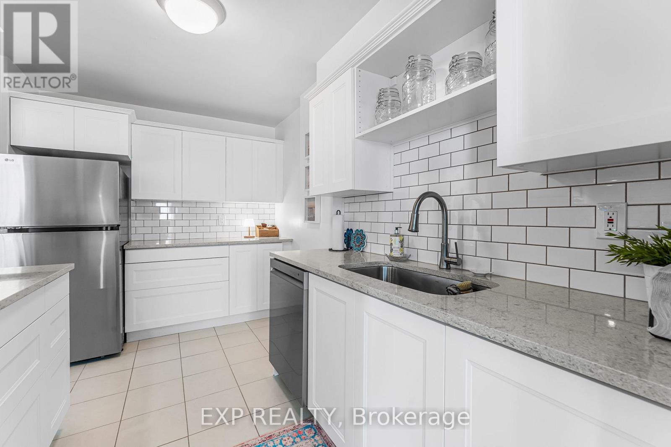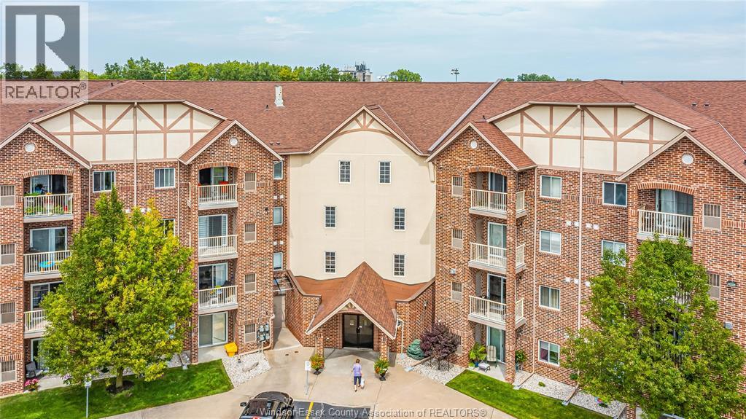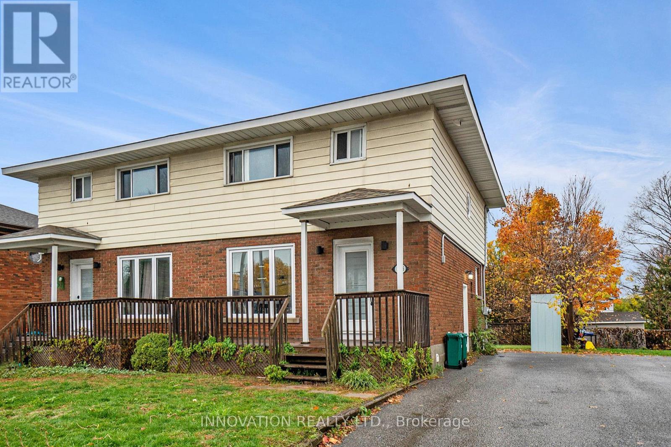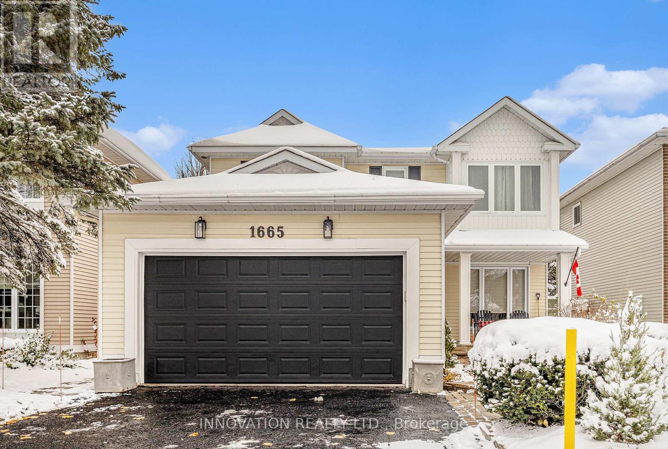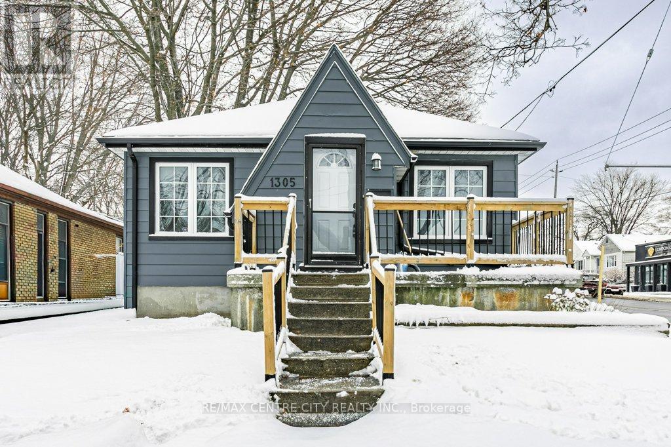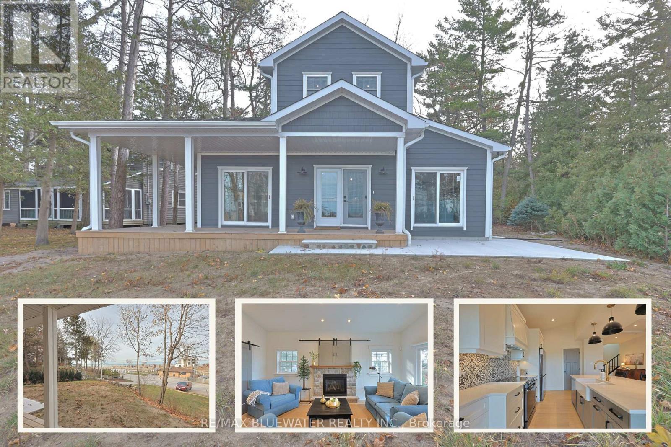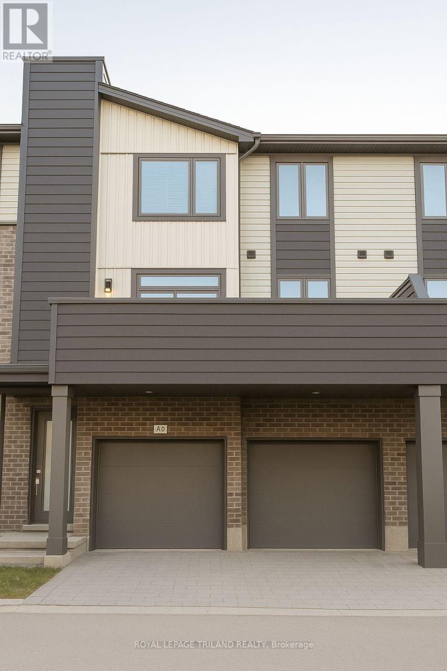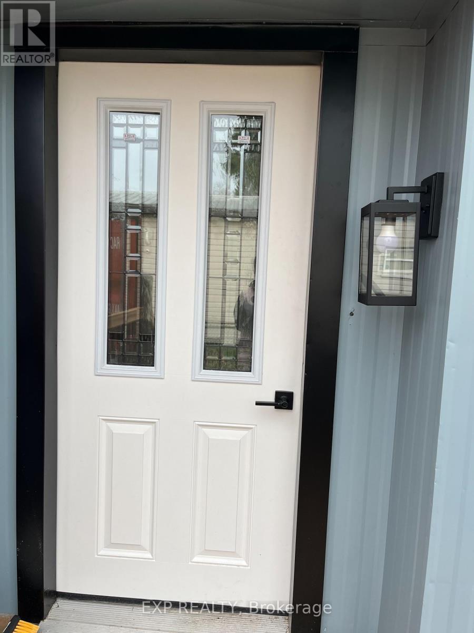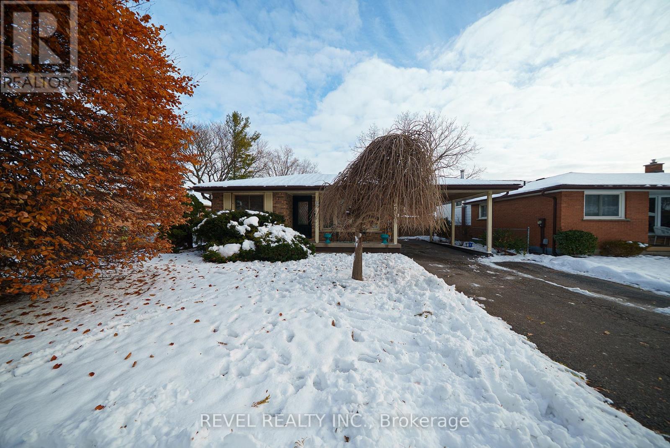7 Thimbleweed Drive
Bluewater, Ontario
Built in 2020, this spacious and bright end-unit townhome in Bayfield Meadows offers comfort, convenience, and modern style. The main floor (1,458 sq. ft.) features an open-concept kitchen, dining, and living area with a cozy gas fireplace, a large primary suite with ensuite and walk-in closet, a second bedroom, 4-piece bathroom, and laundry. Finishes include easy-care vinyl plank flooring throughout, bright white kitchen cabinetry with a large island, craftsman-style doors and trim, and fresh neutral paint colours.The lower level includes a fully finished bedroom and 4-piece bathroom, along with a huge unfinished rec room ready for your personal touch. Added features include hook-up for an electric car making this home future-ready .Enjoy the convenience of a 2-car garage, concrete driveway, and a fantastic in-town location just a block from Lake Huron and a short walk to Bayfield Main Street. Monthly Neighbourhood Association fees of $125 cover lawn cutting, driveway snow removal, and future roof replacement, giving you easy-care living all year round. (id:50886)
RE/MAX Reliable Realty Inc
7500 Lundy's Lane Unit# B17
Niagara Falls, Ontario
Located in the heart of Niagara Falls, on the historic Lundy's Lane, Canada One Outlets offers a variety of stores for men's, women's, and children's fashions, footwear, accessories, travel essentials and more - just minutes away from the Falls. Easy access from the QEW, public transit readily available and free parking for all patrons. Retail/Recreational space available. National or International Brands preferred. Surrounded by 14,000 hotel rooms and 300 retail staff on site plus thousands of shoppers make for a perfect setting for the right tenant. Space can be demised as small as 2,850 sf or as neighboring unit added to create 11,350sf of space. 22-24ft ceilings, a terrific vibe and great neighboring retail businesses make this the best opportunity in the market! At Canada One, our focus is on building strong Canadian partnerships that align with the region’s tourism-driven economy and we will be aggressive with lease terms for the right fit. (id:50886)
RE/MAX Escarpment Realty Inc.
225 Christopher Street
Clearview, Ontario
HUGE LOT - Welcome to this beautifully updated 2-bedroom, 2-bath bungalow in the heart of Stayner. Set on an impressive 60' x 260' lot, this home blends modern comfort with exceptional outdoor space. The open-concept layout features a bright kitchen with a gas range, flowing effortlessly into the dining and living areas. The spacious living room offers custom built-ins, an electric fireplace, and sliding doors that open to a large back deck with a covered gazebo-perfect for outdoor dining, relaxing, and entertaining.The primary suite includes a walk-in closet and private ensuite, while the second bedroom and full bath provide ideal flexibility for family, guests, or a home office. Additional highlights include a covered front porch with ramp access, a 16' x 20' detached insulated garage with hydro, a paved driveway, and a convenient storage shed. Move-in ready with numerous recent upgrades, this home is an excellent option for first-time buyers, retirees, or anyone looking to downsize without sacrificing space or modern conveniences. Furnace (2023), Heat Pump (2022), Sump Pump (2025) (id:50886)
RE/MAX Four Seasons Realty Limited
509 - 15 Towering Heights Boulevard
St. Catharines, Ontario
Welcome to 15 Towering Heights Blvd #509, nestled in the vibrant Glenridge neighbourhood of St. Catharines, this stylish and modern unit offers 1-bedroom, 1-bathroom and a thoughtfully designed living space. Recently updated, this unit showcases a beautifully renovated kitchen (2025), featuring sleek cabinetry, contemporary countertops and stainless steel appliances, an absolute standout for those who love to cook or entertain. The open and airy layout creates a seamless flow between the kitchen, dining and living areas, while large windows fill the space with natural light, enhancing its trendy, modern vibe. Your own private balcony offers the perfect spot to enjoy your morning coffee or unwind after a long day. This well-maintained building is loaded with amenities, including an exercise room, indoor pool, sauna, party room, games room and meeting room, giving you everything you need right at home. Located just steps from Glenridge Plaza, Tim Hortons and minutes to the Pen Centre, restaurants and shopping, this home provides the utmost convenience for everyday living. Monthly condo fees cover all utilities except cable/internet, making this a smart, affordable choice for those seeking a budget-friendly, low-maintenance lifestyle. Whether you're a first-time buyer, downsizer or investor, this turnkey unit offers the perfect blend of comfort and lifestyle. Book your showing today! (id:50886)
Exp Realty
3160 Wildwood Drive Unit# 206
Windsor, Ontario
2-bdrm, 2-bath condo in a highly desirable location! The bright and spacious living room features a cozy gas fireplace and opens to the dining area perfect for entertaining or relaxing. Kitchen offers ample cabinetry. The primary bedroom includes a walk-through closet leading to a private ensuite bathroom. In-suite laundry with washer and dryer included. Private balcony overlooking Optimist Park where you can enjoy your morning coffee or evening unwind. move-in ready and immediate possession. (id:50886)
RE/MAX Care Realty
B - 1675 Baseline Road
Ottawa, Ontario
Welcome home to 1675 Baseline Road - Unit B, a bright and modern 1-bedroom, 1-bathroom lower-level apartment in a convenient and central Ottawa location. Perfect for a couple or professional seeking comfort and accessibility, this unit offers a clean living space just minutes from shopping, transit, and Algonquin College. In Unit laundry - Hydro extra (id:50886)
Innovation Realty Ltd.
B - 1665 Teakdale Avenue
Ottawa, Ontario
Be the first to live in this brand-new, fully renovated lower unit at 1665B Teakdale Avenue, Ottawa - where modern comfort meets quiet suburban living. Perfect for a single professional or couple, this bright and thoughtfully designed home offers a warm and contemporary atmosphere in a peaceful neighborhood. Granite countertop, stainless steel appliances. The female landlord is renting out the lower level of her home and is seeking female tenants or a couple. The unit has been newly built and finished with attention to detail, ensuring a clean and modern living experience. For showings pls book with the following link - https://showmojo.com/l/4b672a70a1/1665-teakdale-ave-ottawa-on-k1c-6m2 (id:50886)
Innovation Realty Ltd.
1305 Langmuir Avenue
London East, Ontario
Welcome to 1305 Langmuir Ave. This bungalow style home offers 2 bedrooms, 1 bathroom, large fully fenced yard and parking for 2 vehicles. Your primary suite has an updated ensuite and walk in closet with built in shelving and dresser. Conveniently located just minutes to the 401 for commuters or quick access to the both the north and south ends of London. Tenant to pay the lease price plus hydro, water, and gas. All applicants must have an employer letter, proof of income, credit check and fully completed application. Minimum 1 yr lease. (id:50886)
RE/MAX Centre City Realty Inc.
82 River Road
Lambton Shores, Ontario
ONE OF A KIND LAKE & RIVER VIEW HOME STEPS FROM THE SANDY BEACHES OF LAKE HURON JUST COMPLETED IN 2024 IN GRAND BEND! Welcome to 82 River Road, Grand Bend where you find a truly unique home + location combo within walking distance of all Grand Bend's best amenities including the sandy shores of Lake Huron. Completed in 2024 offering 1,435 sq ft of highly appointed living space! Lots of space on nicely treed and private lot for parking. Roadside covered deck for a great space outside to relax on those days when the wind is coming off Lake Huron. Step inside to your entrance foyer with shiplap accent wall and double closet. Flowing into the open concept great room with engineered hardwood flooring throughout and two sliding doors plus garden door to take in all the incredible Lake Huron & marina views. Spacious kitchen with large center eat-up island that offers a farmhouse style sink. Lots of cabinetry and space for storage along with the walk-in pantry. Black stainless steel appliances, quartz counters and timeless tiled backsplash are just a couple more special mentions to note in the kitchen. Expansive dining area with custom coffered ceiling. Living room with vaulted ceiling and gas fireplace which has a stone surround plus a hidden barn door TV slot above! Main floor bedroom with lots of windows for natural light. Main floor two piece bathroom offers farmhouse style sink and heated floors with laundry closet. Second floor primary suite with cathedral ceilings and walk-in closet offers more incredible views of Lake Huron & the marina. The deluxe five piece ensuite is truly special with gold accents, double vanity, walk-in glass tiled shower with built-in seat, floating tub and heated floors! This private location is just steps from the Cottage Cafe, fifty steps to the sandy shores of Lake Huron & a short walk to downtown. Relax on your lakeview deck with a glass of wine admiring world famous Lake Huron sunsets overlooking the activities on the river! (id:50886)
RE/MAX Bluewater Realty Inc.
40 - 1960 Dalmagarry Road
London North, Ontario
Great location, 3 story with 2 car garage town home. 3 bedrooms and 2.5 bath. a main level flex room that could be utilized as a Home Office, Sitting area or Home Gym. Open concept living space, kitchen with plenty of storage & prep space, dark cabinetry, quartz countertop, island and stainless steel appliances, perfect for entertaining! Fabulous outdoor entertaining space, in the maintenance free terrace, conveniently accessed off the kitchen. the convenience of a large laundry room with storage shelves. The main floor has entry from front door as well as the double car garage (automatic garage door openers as well). The 3rd level features a Primary Bedroom w/4pc Ensuite & walk-in closet, 2 additional Bedrooms and 4pc bath. All of this conveniently located in a highly desirable area of HYDE PARK, only steps to Walmart, Winners, LCBO, dental/medical clinics, banks, schools, parks, bus stops and much more. Elementary School: Northwest PS. Secondary School: Sir Frederick Banting Secondary School. Catholic School: St. Marguerite d'Youville; St Andre Bessette Secondary Available for immediate possession. Require One Year Lease, Credit Report w/ Score, Employment Letter, Rental Application. (id:50886)
Royal LePage Triland Realty
130 - 63 Whites Road
Quinte West, Ontario
Welcome to this bright, open, and extensively updated 3-bedroom, 2-bath mobile home-perfect for those seeking comfort, convenience, and modern living. Step inside to a spacious foyer with closet that leads into an inviting living room, fully refreshed with new finishes. The home offers a generous living area filled with natural light, creating a warm and welcoming atmosphere throughout. Enjoy the convenience of two updated bathrooms, a 4-piece main bath and a 3-piece secondary bath with a roll-in shower, ideal for accessibility. The home features a large laundry/mudroom with a handy pocket door, providing excellent functionality and extra storage. Recent upgrades include new metal roof, windows, doors, bathrooms, kitchen, decks, and central air, ensuring comfort and low maintenance for years to come. Outside, the property boasts a mostly fenced large lot-perfect for pets, gardening, or outdoor living-along with a 10x12 shed for additional storage or workspace. The updated decks offer great spaces for relaxing or entertaining. ***Updates are scheduled to be complete Dec 15/25.*** Pictures to follow as rooms are completed.*** (id:50886)
Exp Realty
5 Burdock Boulevard
Brantford, Ontario
Nestled in the heart of the coveted Brier Park neighbourhood, this bright and welcoming backsplit is ideal for first-time buyers, multi-generational families, or investors. With 3+1 bedrooms, 2 bathrooms, and a warm, functional layout, 5 Burdock Boulevard offers space to grow, relax, and make memories.The main floor features a sun-filled living room and a generous eat-in kitchen with plenty of room for the family table. Upstairs, three comfortable bedrooms and a full bathroom keep everyone close while still offering personal space.The lower level provides a cozy rec room, den/office, and a second bathroom, along with its own separate entrance-a valuable feature for extended family or income potential. Continue down to the basement to find a dedicated workshop/laundry area and an additional bedroom, perfect for teens, guests, or in-law accommodation.Outside, the mature lot offers the privacy you're looking for, with ample room for gardens, play space, or summer evenings in the yard. With great schools, amenities, and highway access just minutes away, this home blends comfort with everyday practicality. (id:50886)
Revel Realty Inc.

