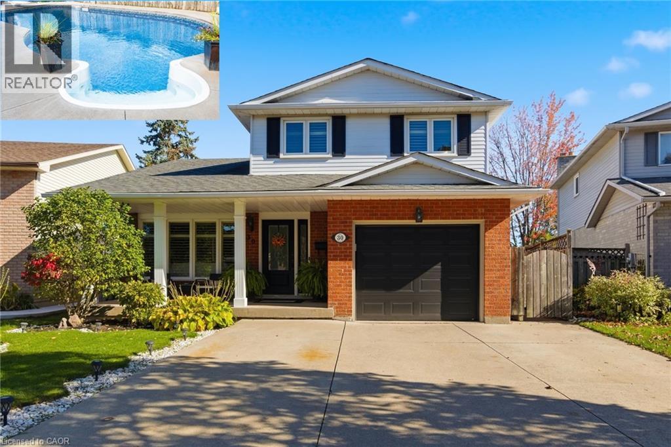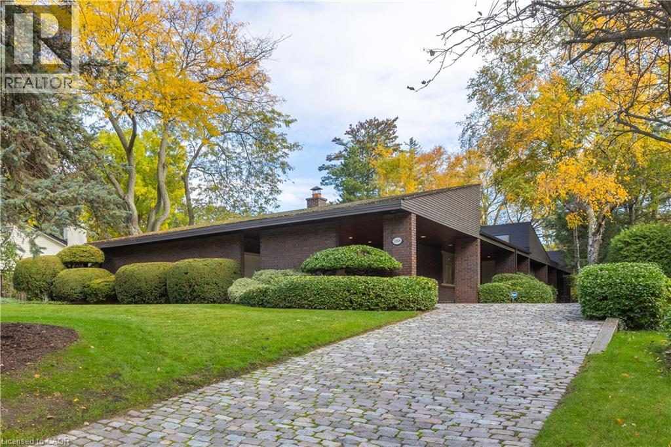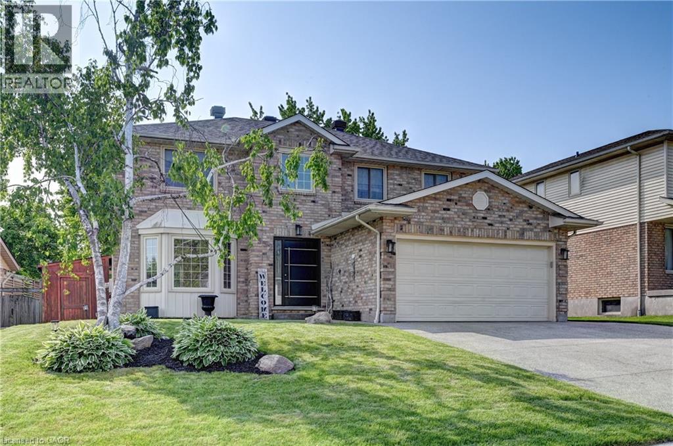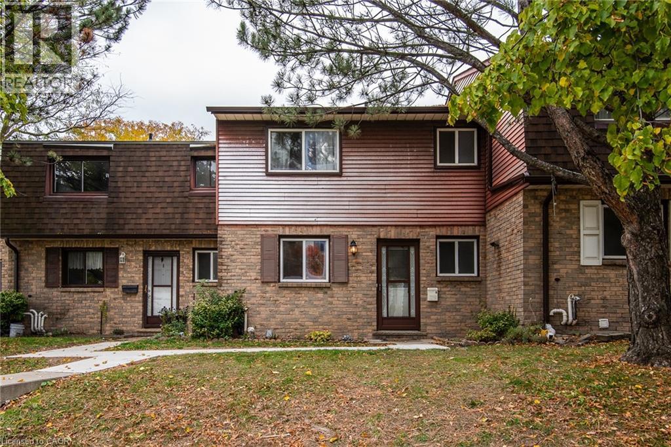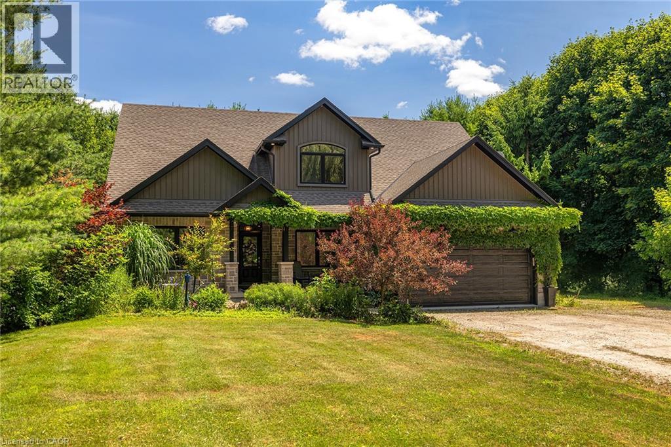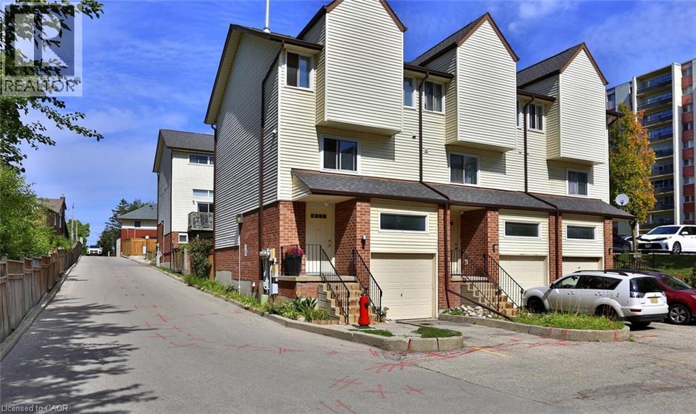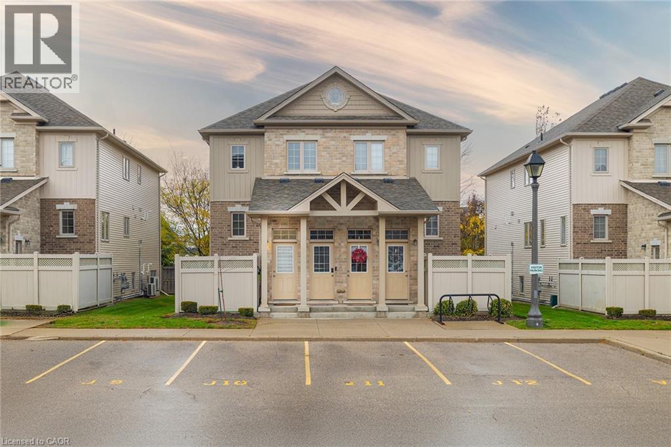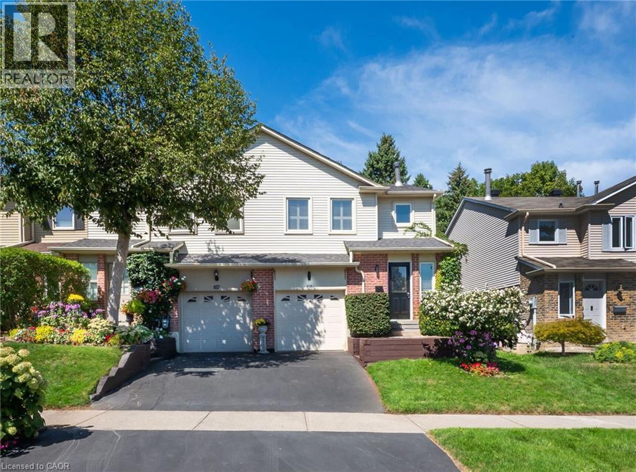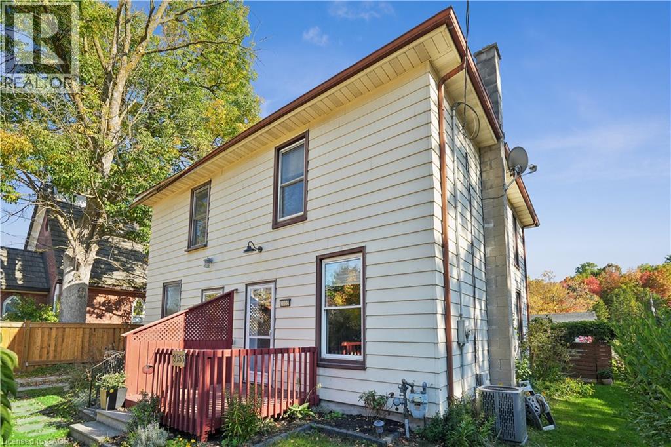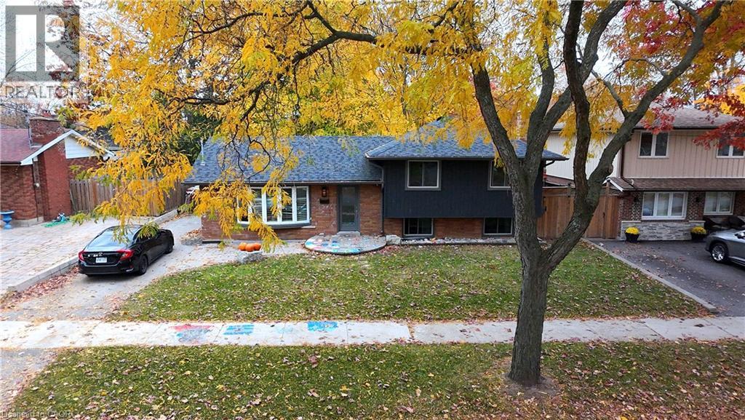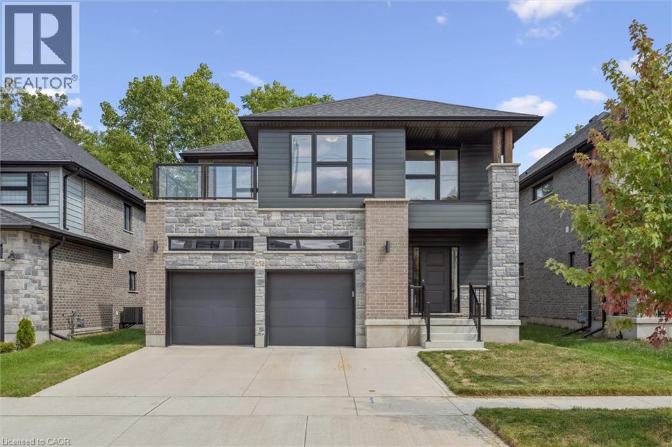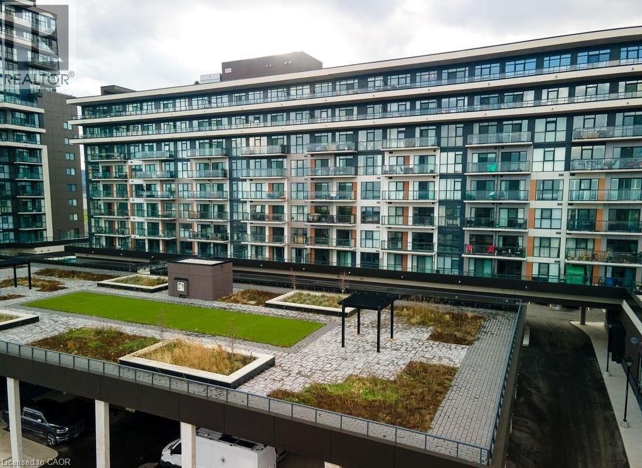30 Capri Street
Thorold, Ontario
Private backyard oasis with an In Ground Pool and no rear neighbours! Welcome to this meticulously maintained detached home featuring a stunning in-ground pool and backing onto a peaceful park. This home offers the perfect blend of privacy, elegance, and family comfort. From the moment you arrive, you’ll be impressed by the great curb appeal — a landscaped front yard, concrete driveway, and an attached garage with direct access into the home. Inside, a spacious foyer and Brazilian cherry hardwood floors set the tone for quality craftsmanship and top materials throughout. The main floor offers a bright and functional layout with a spacious living area that flows into the dining area, as well as a separate cozy family room with gas fireplace at the back of the house, giving you the advantage of having 2 separate living areas on the main floor. The family room connects to the stylish kitchen, which boasts a large island with durable soapstone countertops, glass backsplash, and stainless steel appliances. Sliding doors lead to a large deck and private backyard oasis with an in-ground pool — perfect for summer days with family and friends. The added privacy in the backyard is a great plus! A stylish 2-piece bath and main floor laundry with granite counters complete this level. Upstairs, you’ll love the primary bedroom which features a walk-in closet, ensuite bath, and beautiful park views. Two additional bedrooms and another full bath offer plenty of space and comfort for the whole family. The fully finished basement provides plenty of additional living space as well as a 4th bedroom, making it ideal for guests, a home office or recreation space. Located in a quiet, family-friendly neighbourhood, this home is close to parks, schools, and major highways. Fully move-in ready with nothing to do but enjoy — don’t miss the chance to make this home yours! (id:50886)
Michael St. Jean Realty Inc.
1168 Carey Road
Oakville, Ontario
Nestled on over a 1/3 of an acre in prestigious Eastlake,this architecturally designed custom contemporary masterpiece redefines luxury living with its sophisticated blend of form and function.The commanding entrance welcomes you through a thoughtfully crafted foyer featuring a striking accent wall,setting the tone for design elements that unfold throughout this 3,128 sq ft sanctuary. Natural light becomes the home's greatest asset,flooding every space through expansive floor-to-ceiling windows that create breathtaking sight lines and seamless indoor-outdoor connections.The L/R showcases vaulted ceilings,gas f/p w/ a distinctive brick feature wall that serves as both warmth & artistic focal point. The kitchen offers culinary experiences w/integrated b/i appliances,skylight,breakfast nook,& walk-in pantry for the discerning chef.The adjoining F/R offers a casual place to relax by the cozy wood burning f/p.A separate D/R provides versatility for both casual sophisticated entertaining. The primary bdrm offers private yard access thru the w/o,a cathedral T&G willow ceiling,W/I closet & 4 pc ensuite.2 add’l bdrms feature dramatic floor-to-ceiling windows & dble closets for optimal storage solutions. The 4-season garden room emerges as pure enchantment,bathed in natural radiance from its wall of windows overlooking manicured patio spaces,enhanced by 3 skylights that create an almost ethereal atmosphere thru/out changing seasons. Below the LL maximizes functionality w/ rec room,oversized laundry & craft area,3 pc bath,workshop,W/I cedar storage & add’l storage areas for your organizational needs. Exterior craftsmanship shines through cedar roof,siding,& soffits.Impressive dble grg features carport area w/parking for 12 vehicles, accessed via an elegant granite cobblestone driveway.Architecturally designed landscaping. Uncompromised quality abounds!This home has been loved for 45 years by its current owner & now awaits for it to be your next home. Luxury Certified. (id:50886)
RE/MAX Escarpment Realty Inc.
352 Stephanie Drive
Guelph, Ontario
Beautifully updated home offering exceptional curb appeal with a neutral cream brick exterior, modern front door, concrete driveway, and double car garage. Inside, you’ll find a spacious layout designed for both everyday living and entertaining. The heart of the home is the chef-inspired kitchen, fully upgraded in 2024, featuring a side-by-side refrigerator and freezer, six-burner gas stove with pot filler, built-in microwave, quartz countertops and backsplash. The main floor has beautiful engineered hardwood and ceramic flooring throughout, the striking wood staircase with glass railing, also updated in 2024, sets a modern tone. Convenient main floor laundry with a gas dryer adds everyday functionality. Upstairs, retreat to the oversized primary suite complete with a walk-in closet and spacious ensuite bath. Generously sized bedrooms and bathrooms provide comfort for the whole family. The fully finished basement extends your living space with endless possibilities for a future home theatre, gym, office, or play area. Step outside to your private backyard oasis! Enjoy a stamped concrete patio, a deck with privacy wall (2023), a hydro pool, gas line for barbecue and future fire pit, and a fully fenced yard (2020). The roof was replaced in 2019, offering peace of mind for years to come. This home blends timeless charm with modern updates—truly a must see! (id:50886)
Peak Realty Ltd.
175 Siebert Avenue Unit# 7
Kitchener, Ontario
Welcome to #7-175 Siebert Ave. This beautiful 1,350 sqft, 3 bedroom,1.5-bathroom townhome is move-in ready! The front walkway leads you to your front patio & garden. Upon entering the home, the hallway leads you to your spacious kitchen with stainless steel appliances and a window that looks out onto front yard. From the kitchen you walk into a sizable bright living room with a large window and sliders leading to your rear deck. The main floor also features laminated flooring throughout, a dining area where you can spend family dinners together and a 2pc powder room. The upstairs feature 3 spacious bedrooms and a 4 piece bath. Downstairs is fully finished with an open rec room where the kids can play or where you can spend time with family or friends. Also located in the basement comes with a large rec-room, utility room/laundry room. Finish off the day relaxing in your fenced backyard on your deck or enjoy a nice outdoor family bbq. Just steps to LRT, minutes to HWY 8, shopping centers, bus routes, schools and parks. This home shows well and won’t last long! (id:50886)
Peak Realty Ltd.
45372 Davies Street
Atwood, Ontario
Welcome to 45372 Davies Street in Atwood, a private and versatile home set on nearly 1.16 acres in a peaceful, family-friendly community surrounded by farmland. This unique property offers exceptional flexibility, featuring both a main floor and second floor primary bedroom, each with its own ensuite, as well as laundry rooms on both levels. With four full bathrooms, a powder room, and the potential for up to six bedrooms, this home easily accommodates large or multi-generational families. The spacious layout includes a walk-in pantry, covered front and back porches, and a loft-style living space on the second floor that's perfect for relaxing, working from home, or entertaining guests. Additionally, a 6' high basement provides ample storage. Outdoors, enjoy a fenced backyard, bonfire pits in both the front and rear yards, a 16x20 Shop or third garage to store another car or some toys and full backyard perimeter lighting controlled by a convenient indoor switch. A hot water exterior tap makes summer fun simple ideal for filling kids' pools or maintaining a backyard rink in winter for hockey enthusiasts. The home is set well back from the road with a long private laneway and offers parking for 10+ vehicles. Located with direct access to a local walking trail connecting Henfryn to Atwood and snowmobile routes in the winter, this home offers the perfect balance of rural charm, space, and lifestyle convenience. A rare opportunity for those looking for privacy, functionality, and room to grow. (id:50886)
Exp Realty
1085 Queens Boulevard Unit# 6
Kitchener, Ontario
Stunning, fully updated from top to bottom & carpet free. This spacious townhouse offers style and comfort in a secluded setting, adjacent to beautiful Lakeside Park with paved trails. Gorgeous refinished hardwood flooring (2025) throughout the unit. A modern kitchen with granite counters, ample cabinets, updated appliances, large window, and convenient in-kitchen laundry. The dining area overlooks a bright living room with patio doors to upper and lower decks, leading to a secluded, fully fenced backyard with custom gardens, a private outdoor retreat with views of Lakeside Park. Upstairs offers 3 bedrooms, including a generous primary with 3 closets, plus an updated bathroom with modern vanity, new faucet and shower head. The finished lower level includes a versatile rec room and powder room. Perfect for a home gym, office, or media space with walk out to the attached updated garage. Located in a sought-after complex adjacent to Lakeside Park, trails, and playgrounds. Just steps to St. Mary’s Hospital, walking distance to Victoria Park, downtown, close to Belmont Village, shopping, dining, schools and public transit. Don’t miss this rare opportunity to own a beautifully updated home with a private garden oasis in the city! Book your showing today. (id:50886)
Peak Realty Ltd.
230 Jessica Crescent Unit# 6a
Kitchener, Ontario
Welcome to 230 Jessica Crescent, Unit #6A; where comfort meets convenience in the heart of Kitchener’s picturesque Huron Park! This charming one-bedroom, one-bathroom home is the perfect opportunity for first-time buyers, downsizers, or investors. Enjoy bright, open-concept living with a stylish kitchen featuring stainless steel appliances, warm cabinetry, and plenty of counter space, ideal for everyday living or entertaining. Relax in the inviting living room or step outside to your own private, enclosed concrete patio, a peaceful summer oasis perfect for morning coffee or evening unwinding. The home also includes the convenience of in-suite laundry and a cheerful, well-designed bathroom that adds to the space’s welcoming feel. Located in the highly desired Huron Park community, you’ll be surrounded by beautiful green spaces, walking trails, and parks. With quick access to Highway 401, Conestoga College, and a variety of schools, shops, and restaurants, everything you need is just minutes away. Whether you’re starting your homeownership journey or looking for a smart investment, this lovely unit checks all the boxes! (id:50886)
Exp Realty Of Canada Inc
Exp Realty
815 Sweetwater Crescent
Mississauga, Ontario
Welcome to 815 Sweetwater Crescent, a beautifully renovated freehold townhome in the prestigious Lorne Park neighbourhood. Boasting 3 bedrooms, 1.5 bathrooms, and an attached single-car garage, this home has been fully updated and freshly painted throughout. The main floor features stunning Luxury Vinyl Plank flooring, a brand-new 2-piece powder room off the entry, and an open-concept living and dining room ideal for entertaining. The spacious eat-in kitchen has brand-new modern cabinetry, a subway tile backsplash, stainless steel appliances, and patio door access to a spacious patio and backyard, perfect for summer gatherings, BBQs, and outdoor relaxation. Upstairs, Luxury Vinyl Plank flooring continues throughout, a large primary bedroom, two additional spacious bedrooms, and a fully updated spa-like 4-piece bathroom with subway tile shower. The finished lower level offers a generous family room with a wood-burning fireplace and abundant storage. Situated just off Lakeshore Rd. W, enjoy easy access to Lake Ontario and Waterfront Trail, the QEW, and Clarkson or Port Credit GO Stations for effortless commuting. Families will appreciate access to top rated schools like Lorne Park Public School and Lorne Park Secondary School. Surrounded by parks, including; Lorne Park, Richard's Memorial Park and Rattray Marsh Conservation Area, plus an abundance of shopping, cafes, restaurants and local amenities, complete the perfect location. Don't miss your chance to live in this vibrant lakeside community! (id:50886)
Real Broker Ontario Ltd.
2055 Embleton Road
Brampton, Ontario
Welcome to 2055 Embleton Road, Brampton — a rare opportunity to own a century home on a lush 25 x 115 ft corner lot in the heart ofHuttonville. Built in 1906, this lovingly maintained semi-detached home offers vintage character with modern updates, wrapped in a peaceful,almost country-like setting just minutes from all city conveniences. Step inside and feel instantly at home. The bright living room features classichardwood floors and flows naturally into the updated eat-in kitchen — complete with new countertops, a sleek sink, stainless-steel appliances,and a functional island. The oversized eating area is perfect for everyday living and entertaining. Need a work-from-home space? The adjacentmudroom doubles as a laundry room and home office, with direct access to the private fenced backyard — a green space ideal for morningcoffee, gardening, or hosting BBQs. Upstairs, you’ll find a peaceful primary bedroom retreat featuring soft carpet underfoot, double closets, andtwo large windows bathing the space in natural light. The stylish 4-piece bathroom has been recently updated with modern fixtures and finishes.The detached 18' x 22' garage is a standout feature — offering private parking plus tons of storage or hobby space. Located just minutes toparks, shops, the Credit River, and top-rated Huttonville Public School, this home is part of a growing and revitalized neighbourhood with plannedparks, trails, and community features on the horizon. It’s the perfect blend of country vibes and city living — ideal for first-time buyers,professional singles or couples, or anyone looking to downsize without compromise. Move in and feel at home — this gem won’t last long! (id:50886)
RE/MAX Escarpment Realty Inc.
2402 Grenallen Drive
Burlington, Ontario
Welcome to this 4 level side split located in central Mountainside community. Modern kitchen w/back-splash and natural stone counter-top installed in 2022. Newer Stainless steel appliances in kitchen. Separate dining area and large living room with modern engineered hardwood floor. 3 bedrooms and 1 4-piece bath. Walk out to large deck perfect for family gatherings. Property also includes above ground pool. Single Car detached garage with extra room for hobbies. Basement is unfinished and ready for your personal touch. (id:50886)
Keller Williams Edge Realty
252 Otterbein Road
Kitchener, Ontario
WELCOME HOME TO 252 OTTERBEIN ROAD IN THE PRESTIGIOUS COMMUNITY OF BLUE SPRINGS IN LACKNER WOODS, KITCHENER. THIS BETTER-THAN-NEW 4 BEDROOMS AND 2.5 BATHROOMS HOME WAS BUILT BY AWARD WINNING BUILDER, RIDGEVIEW HOMES. INSIDE, YOU'LL FIND AN OPEN FLOOR PLAN WITH A SMART LAYOUT THAT IS IDEAL FOR THE MODERN FAMILY. THIS PLAN WAS BUILT WITH FUNCTIONALITY AND ENTERTAINING IN MIND. WITH HIGH CEILINGS AND LARGE WINDOWS THAT ALLOW AN ABUNDANCE OF LIGHT IN, A KITCHEN EQUIPPED WITH A LARGE ISLAND, LOTS OF STORAGE AND COUNTERTOP SPACE, ENGINEERED HARDWOOD FLOORS, MAIN FLOOR LAQUNDRY AND MUD ROOM, AND AN UPGRADED HARDWOOD STAIRCASE, THE MAIN FLOOR IS PERFECT FOR ANY GROWING FAMILY. UPSTAIRS, YOU'LL FIND 4 GENEROUS SIZED ROOMS AND A BONUS LOET THAT CAN BE CONVERTED TO A 5TH BEDROOM IF NEEDED. THE PRIMARY BEDROOM HAS A LARGE WALK-IN CLOSET AND ITS OWN ENSUITE BATHROOM. THE UNSPOILED WALKOUT BASEMENT PROVIDES AN OPPORTUNITY FOR THOSE LOOKING FOR MULTI-GENERATIONAL LIVING OR EVEN MORE SPACE FOR FAMILY TIME. THIS LOCATION CAN TRULY NOT BE BEAT. CLOSE TO HIGHWAYS, SHOPPING, AMENTITIES, SCHOOLS AND PARKS AND TRAILS, EVERYTHING THAT YOU'LL EVER NEED IS JUST A FEW MINUTES AWAY. BOOK YOUR PRIVATE SHOWING TODAY. *SOME PHOTOS ARE VIRTUALLY STAGED TO DEPICT FUTURE FURNITURE ARRANGEMENT* (id:50886)
Royal LePage Wolle Realty
560 North Service Road Unit# 810
Grimsby, Ontario
Lake views for days. Unit 810 at 560 North Service Rd puts you above it all in Grimsby on the Lake. This updated 2 bed + den, 2 bath suite features an open concept kitchen with quarts top island, and durable vinyl plank floors. The split bedroom layout adds privacy; the flexible den works as an office or nursery. Enjoy sunrise coffee on the oversized balcony with unobstructed Lake Ontario vistas. In suite laundry. Steps to waterfront trails, cafe's and restaurants, with fast QEW/ GO access for commuters. Approx 983 sq ft. (id:50886)
RE/MAX Escarpment Realty Inc.

