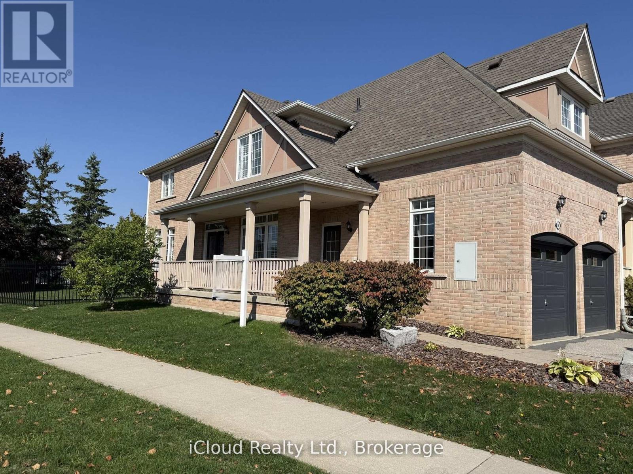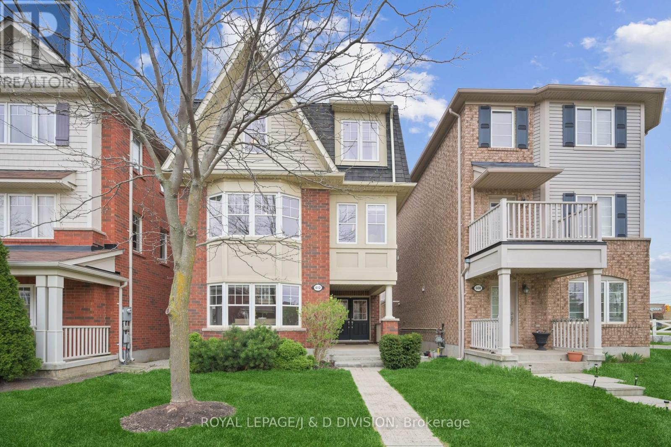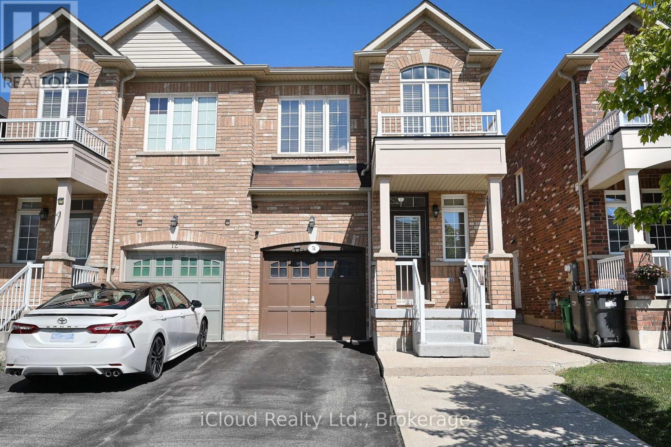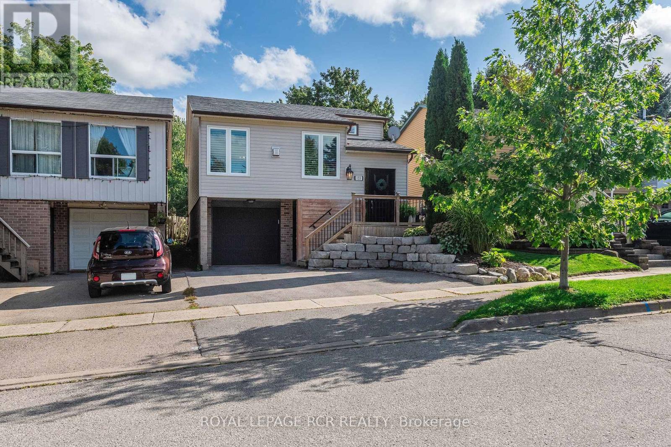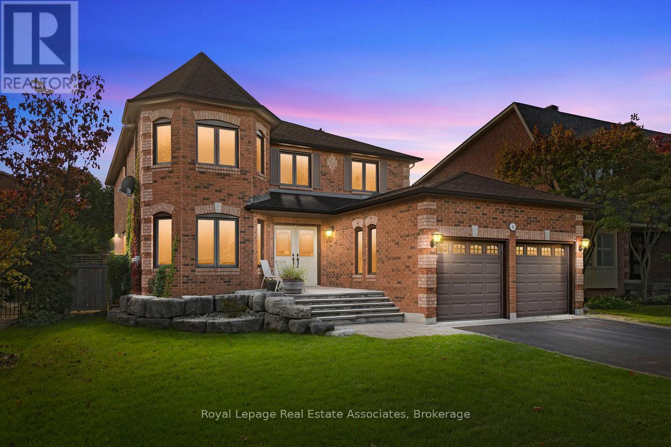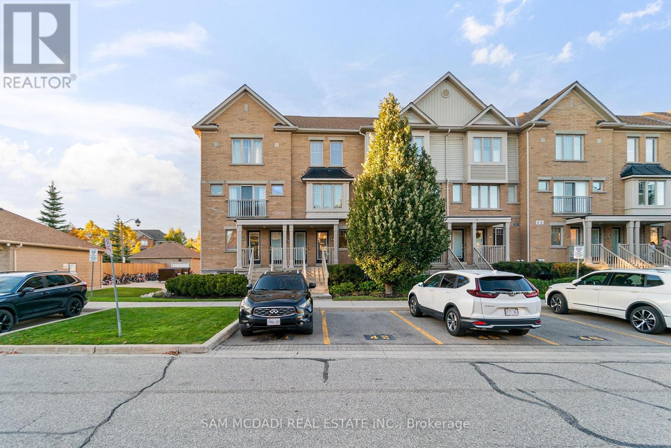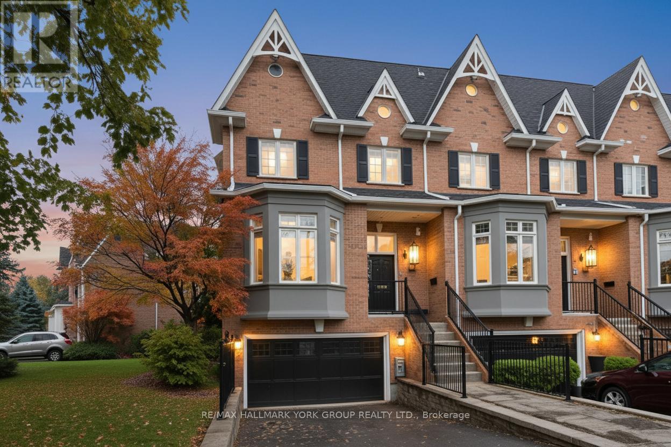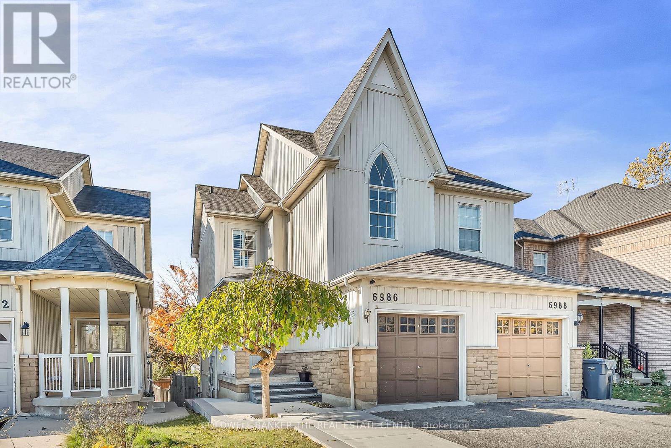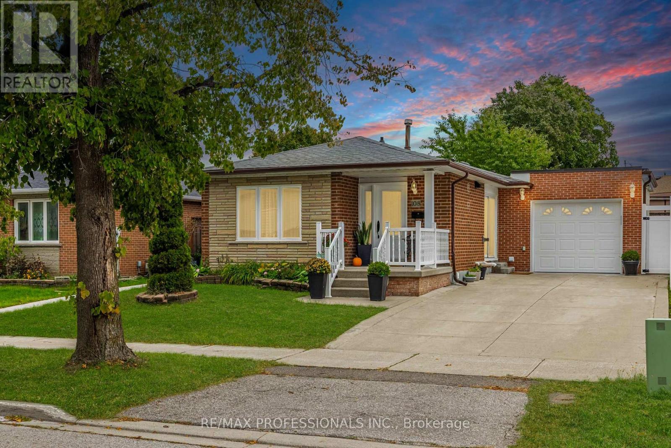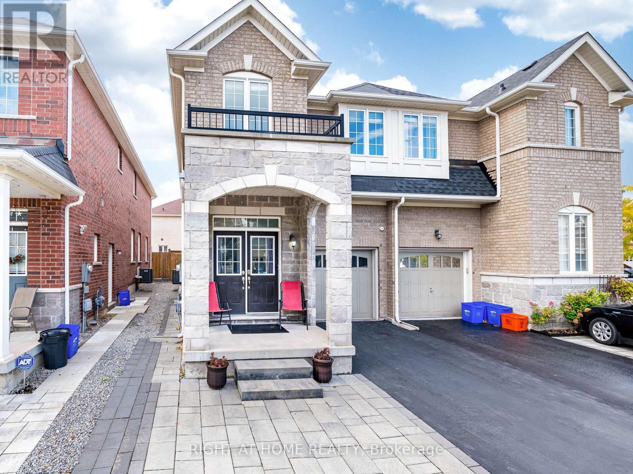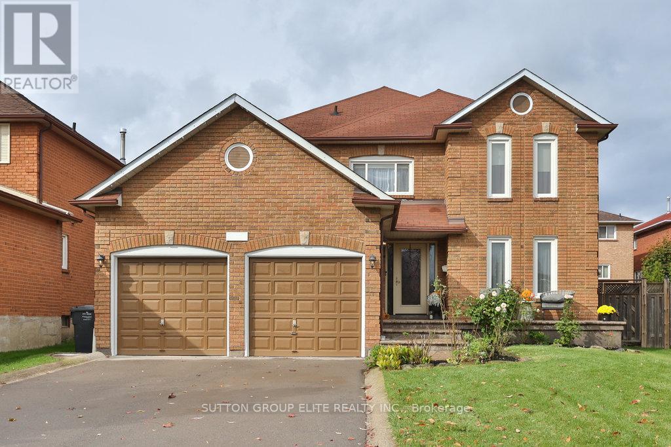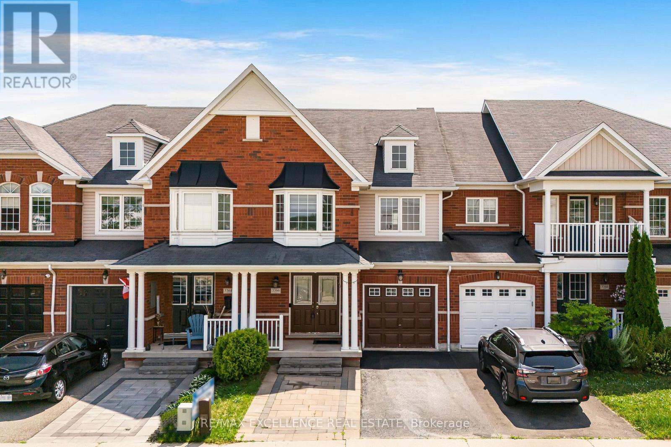18 - 2295 Rochester Circle
Oakville, Ontario
Welcome To This Beautiful End-Unit Double Car Garage Townhome Located In One Of Oakville's Most Sought After Neighbourhoods. Newly Renovated With Tons Of Upgrades. 9' Ceilings On Main Floor, Engineered Hardwood Floors Throughout, Upgraded Staircase W/Iron Pickets, Potlights & Upgraded Elf's Throughout, Quartz Countertops In Kitchen & Bathrooms. Finished Basement W/Office & Bathroom. Conveniently Located Near Oakville Hospital, Major Highways, Scenic Trails, & Everyday Amenities, This Home Combines Luxury, Comfort, & Practicality For Modern Family Living. Home Is A Definite Must See! (id:50886)
Icloud Realty Ltd.
612 Sellers Path
Milton, Ontario
Welcome to your new home, beautiful 612 Sellers Path with high ceilings, numerous windows bringing in tons of light, and an incredible view of the Escarpment. Completely turnkey with 3 spacious bedrooms, 2.5 baths plus a bonus ground floor room perfect for a home office, family room, craft room or guest bedroom. A gracious bright living room thoughtfully flows into the dining room on the main floor and includes a powder room and pantry. A kitchen island perfect for breakfast, another counter off the living room so your guests don't have to invade your space in the kitchen when entertaining and there is enough space for a kitchen table for weeknight family dinners. Stone countertops, the kitchen opens to the huge terrace atop the garage perfect for bbqing and a safe play area for kids or pets. The Primary bedroom boasts a spa-like ensuite bathroom with soaker tub and separate shower. The second floor also has a 4 piece family bathroom. Oversized 2 car garage means you have space for your cars and whatever sporting equipment you might have. One additional parallel parking spot is available in front of the garage. Close to grocery stores, restaurants, schools and parks. (id:50886)
Royal LePage/j & D Division
74 Crumlin Crescent
Brampton, Ontario
LOCATION! LOCATION! LOCATION! Absolutely Stunning 4+1 Bedroom Semi-Detached House Close To Mount Pleasant Go Station, Parks, Hospital And Public Transit. Recently Renovated Kitchen, New Hardwood Floor in Great Room on Main Level And Oak Staircase With Lots Of Light Leading To Second Floor. Open Concept, Generous Size Bedrooms With Lots Of Natural Light Coming In. Separate Entry Door From The Garage To House And A Separate Side Entrance To The Basement. Extended Concrete Driveway And A Concrete Patio In The Backyard. (id:50886)
Icloud Realty Ltd.
133 Goldgate Crescent
Orangeville, Ontario
This is one home you don't want to miss! This completely updated raised bungalow is tucked away on a quiet crescent close to shopping, restaurants, and schools. Freshly painted and upgraded top to bottom, this home offers peace of mind with nothing with left to do but move in and relax. From the moment you arrive, manicured perennial gardens set the tone for the pride of ownership throughout. Inside, every detail has been thoughtfully updated with timeless, high-end finishes. Hardwood flooring and California shutters flow through the main level. The chefs kitchen features abundant cabinetry, a pantry, granite counters, tile backsplash, glass cooktop, and matching GE Profile appliances. Overlooking counter seating, the dining area, and great room, this kitchen makes entertaining effortless. The great room is anchored by a striking stone fireplace, flanked by oversized windows with charming bench seating that fill the space with natural light. Down the hall, past the updated 2-piece bathroom, is the primary suite, a true retreat! This oversized bedroom offers a walkout to the deck, an extra-large closet, and space for sitting or reading. The spa-like ensuite includes a double vanity with stone countertops and a glass walk-in tiled shower, another example of the top-to-bottom updates that make this home feel brand new. The lower level offers a separate entrance, kitchenette, and a 4-piece bathroom. Two generous bedrooms with large above-grade windows provide plenty of natural light, ideal for in-laws, guests, or rental potential. Outside, a two-tier deck provides multiple sitting areas with room to dine, lounge, and barbecue. Surrounded by mature trees, perennials, and a cozy fire pit, the backyard is the perfect place to unwind. This home truly leaves nothing to do but move in and enjoy. ** This is a linked property.** (id:50886)
Royal LePage Rcr Realty
11 Craig Crescent
Halton Hills, Ontario
Welcome to this beautifully maintained 4 + 1 bedroom 2-storey home, offering approximately 2,400 sq ft plus a fully finished basement. Built in 1991, this property blends timeless design with thoughtful updates throughout. Engineered hardwood flooring spans the main and second levels, while the heart of the home - a stunning peninsula kitchen - features granite counters, custom cabinetry and counter seating on both ends, along with a sleek cooktop, built-in oven, microwave and built-in beverage fridge with wine bottle storage. The spacious primary bedroom includes a walk-in closet and a spa-like 5-piece ensuite with a freestanding tub and glass-enclosed shower. The finished basement adds even more living space with a large rec room, vinyl flooring, second gas fireplace, an extra bedroom, office space and a 3-piece bathroom. Outside, enjoy a private, landscaped backyard with a spacious deck, gas BBQ hook-up, shaded gazebo, lounge area, mature trees and decorative stonework - perfect for relaxing or entertaining. Additional highlights include a double driveway with parking for two, a 2-car garage and close proximity to schools, hospital, shopping, restaurants, GO train, recreation centres, parks and scenic walking paths along the ravine. What our sellers love most about this location: a quiet street lined with mature trees and double-sided sidewalks - ideal for peaceful strolls and a strong sense of community. (id:50886)
Royal LePage Real Estate Associates
27 - 3250 Bentley Drive
Mississauga, Ontario
Welcome to this beautifully maintained 2-bedroom, 2.5 bathroom condo townhome in the heart of Churchill Meadows offering one of the lowest, if not the lowest maintenance fees in the area and almost 1,100 square feet of total living space! The freshly painted main level offers a remarkable open concept living style that is perfect for entertaining loved ones. The kitchen is designed with stainless steel appliances and ample counter and cabinetry space. From the bright and spacious living room, a walk-out leads directly to your backyard patio, perfect for summer BBQs, gardening or relaxing outdoors. Your primary bedroom on the lower level is adorned with a 4 piece ensuite and a built-in closet. Down the hall you will find another spacious bedroom as well as your laundry room and a 3 piece bath. This property is centrally located to top rated schools including John Fraser Secondary School, parks, Erin Mills Town Centre, major highways, transit and all Churchill Meadows amenities. This is a great opportunity for small families or professionals looking to own a stylish home in one of Mississauga's most sought-after neighbourhoods. (id:50886)
Sam Mcdadi Real Estate Inc.
17 - 85 Church Street
Mississauga, Ontario
Welcome to an Executive End-Unit in the Heart of Streetsville, with the Credit River Trails Right Behind Your Yard. Sun-Washed Main Floor (Upgraded Side Windows) Blends Open Living/Dining Anchored by a Custom Marble Gas Fireplace with a Family-Size Kitchen-Granite Counters Throughout, Island & Breakfast Bar, Hood Range & S/S Appliances. Walkout to an Interlock Patio, BBQ Zone and Perennial Gardens with Room to Play. Upstairs: A Quiet Primary Retreat with 4-Pc Ensuite (Separate Tub & Glass Shower) and W/I; Plus Two Bedrooms with Built-Ins. Finished Lower Level Adds a Cozy Rec Room with Second Gas Fireplace, 3-Pc Bath, Great Storage, Direct Garage Access and a Separate Entrance via the Garage-Ideal Privacy for Guests or Teens. Original Extra-Thick Maple Hardwood (Refinish up to 3x). Stroll to the Village, Cafés & GO! (id:50886)
RE/MAX Hallmark York Group Realty Ltd.
6986 Haines Artist Way
Mississauga, Ontario
Opportunity Awaits in Historic Old Meadowvale Village! Bright and welcoming, this 2-story semi-detached home offers 3 bedrooms and 4 bathrooms in one of Mississauga's most sought-after communities. The open-concept living and dining area is perfect for relaxing or entertaining, with large windows filling the home with natural light and overlooking a private yard.The main floor features hardwood and porcelain, the second floor has newer laminate, and the lower level vinyl. The updated basement is ideal as an accessory apartment or in-law suite, complete with a 4-piece washroom, kitchenette, and walkout to the backyard. Additional updates include California shutters throughout, updated second-floor washrooms, and a refreshed basement. Located within walking distance to top-rated schools, parks, and trails, with amenities just minutes away. Quick access to Highways 401 and 407 makes commuting a breeze. Nestled in a safe, family-friendly neighborhood, this home is perfect for first-time buyers, young families, or those looking to downsize. Don't miss your chance to make this vibrant Meadowvale Village community your next home! (id:50886)
Coldwell Banker The Real Estate Centre
108 Avening Drive
Toronto, Ontario
Discover this beautifully updated, fully detached 3+1 bedroom bungalow nestled on a quiet, tree-lined street in Etobicoke. This charming home features a private driveway and an attached garage with ample storage - a rare find in the area. Step inside to find a residence that has been completely renovated with high-quality finishes and craftsmanship throughout. The stunning galley-style kitchen boasts quartz countertops, stainless steel appliances, and a walk-out. The open-concept living and dining area is perfect for family gatherings and entertaining, with gleaming hardwood floors and custom finishes flowing through all three spacious main-floor bedrooms. The fully finished basement offers exceptional versatility - featuring a large recreation area, an additional bedroom, a modern kitchen, bathroom, and laundry area. With pot lights, hardwood floors, and above-ground windows, the lower level is bright and welcoming, ideal for additional living space or extended family. Step outside and enjoy your private backyard oasis - a perfect retreat for entertaining or relaxing, complete with a custom-built Gazebo & shed for extra storage. Located in a quiet, family-friendly pocket of Etobicoke, this home offers the perfect blend of suburban tranquility and urban convenience. You'll be close to parks, schools, shopping, and public transit, with easy access to highways and downtown Toronto. (id:50886)
RE/MAX Professionals Inc.
1302 Ruddy Crescent
Milton, Ontario
Absolutely gorgeous and bright 4-bedroom semi that feels like a detached! Features a separate basement entrance with 1 bedroom, den, family room, full washroom, bar counter, and laundry-ideal for extended family or rental potential. Spacious layout with two living areas, a large eat-in kitchen with quartz countertops and stainless steel appliances. High 9' sealing at the main floor. Only 11 years old, located on a child-friendly crescent, walking distance to schools, parks, and minutes to Hwy 401, GO Station, and Library. Fully upgraded with 2,000+ sq. ft., hand-scraped hardwood floors, neutral décor, modern light fixtures, pot lights, and 2nd-floor laundry. Move-in ready and beautifully maintained! (id:50886)
Right At Home Realty
5163 Sunrise Court
Mississauga, Ontario
Welcome to this beautifully maintained 4-bedroom 3100 sq-ft home, offering an ideal blend of space, comfort, and convenience. Featuring large, bright rooms, thoughout, this is perfect for a large family or generational families, or those who love to entertain. The main floor boasts gleaming hardwood floors, a spacious family kitchen with ample cabinetry and a walk out to private patio, perfect for outdoor dining and entertaining. Enjoy the separate family room with a fireplace or work from home in the spacious main floor den. Upstairs you'll find generously sized bedrooms with broadloom flooring and large closets, providing lots of storage and comfort. The grand entryway creates a warm and elegant feel, leading into a very functional floorplan. Additional features include attached double car garage, parking for 8 vehicles. A prime location close to shopping, schools and transit, easy access to everything. This impressive home combines size, style and practicality, move in ready, make it your own. (id:50886)
Sutton Group Elite Realty Inc.
3366 Mikalda Road
Burlington, Ontario
Welcome to this beautifully upgraded 3+1 bedroom, 4-bathroom freehold townhome in the highly sought-after Alton Village! Boasting elegant hardwood floors throughout and a fully finished basement offering additional living space, this home is ideal for first time home buyers, investors, downsizers alike. The main floor features a bright, open-concept layout with a modern kitchen, stainless steel appliances, and a spacious living and dining area-perfect for every day living and hosting guests. Upstairs, you'll find three generously sized bedrooms, including a luxurious primary suite complete with a walk-in closet and a private ensuite bathroom. Additional highlights include a private backyard with deck, an attached garage with convenient inside entry, and parking for up to three vehicles. Located just steps from top-rated schools, scenic parks, a community recreation center, shopping, and offering easy access to Hwy 407 and the QEW, this home combines comfort and convenience. Don't miss this fantastic opportunity in one of Burlington's most desirable neighborhoods! Property is VACANT and Furniture has moved out with owner moving out of the property. Bonus: Owned hot water tank-no rental fees! (id:50886)
RE/MAX Excellence Real Estate

