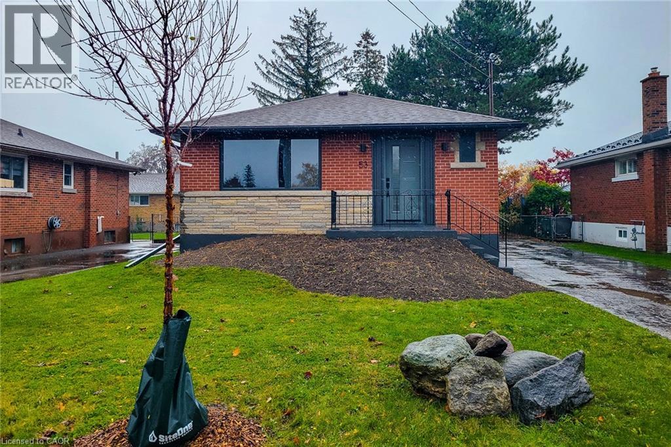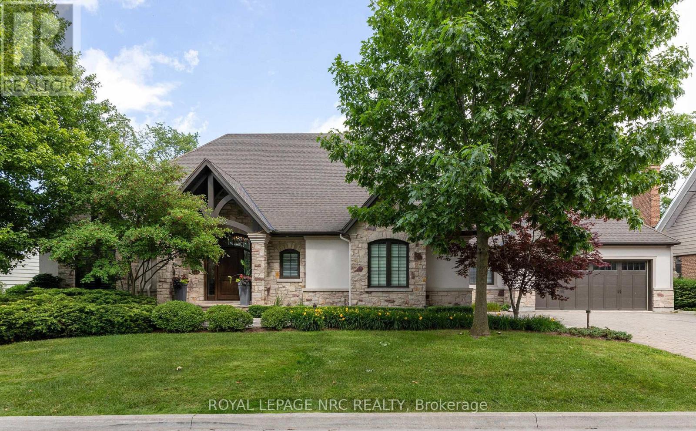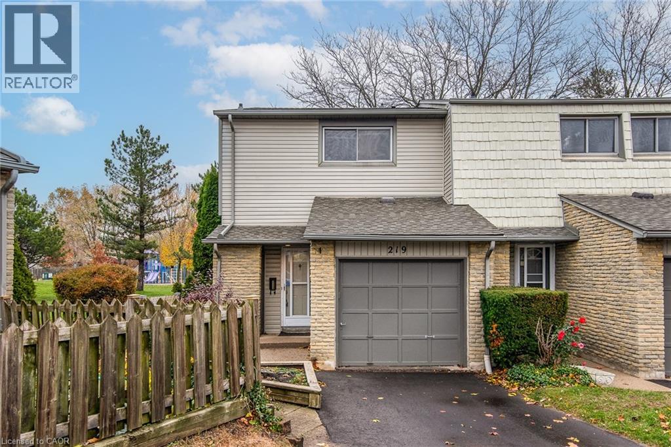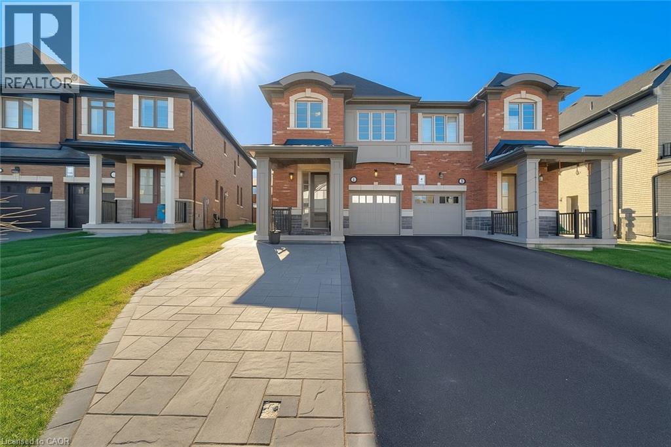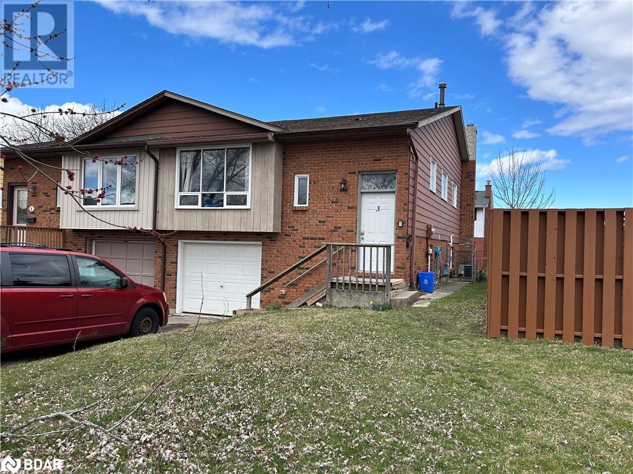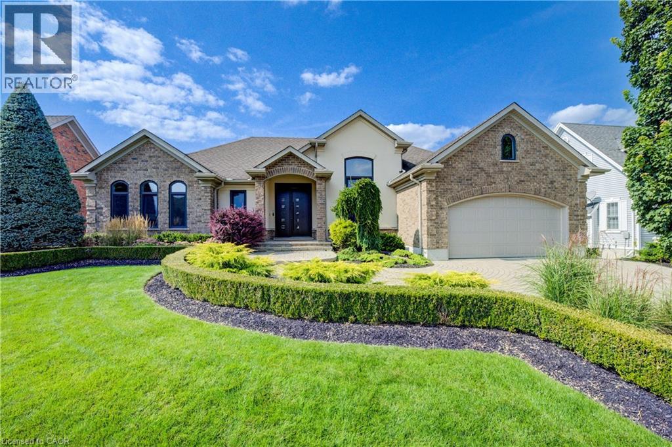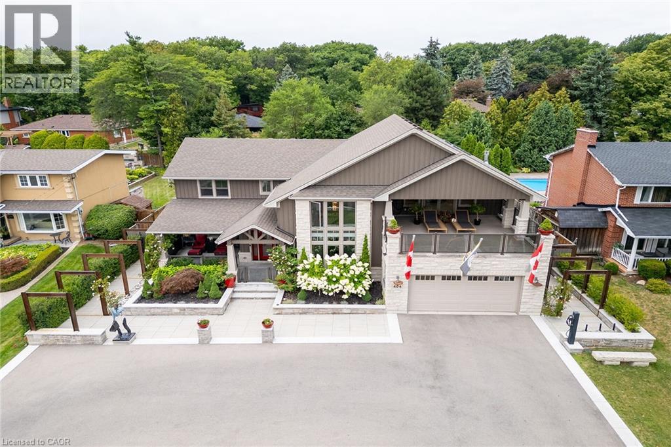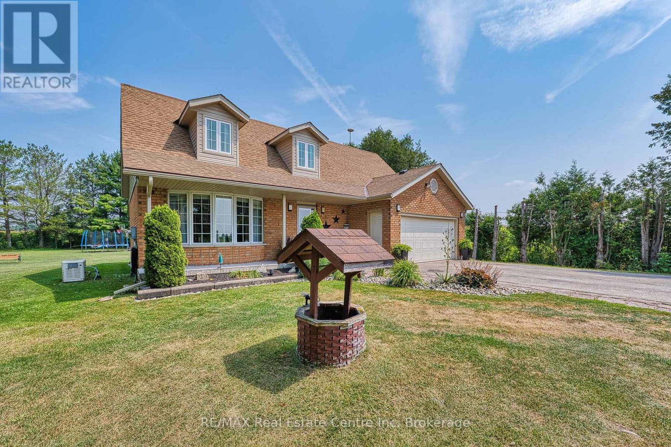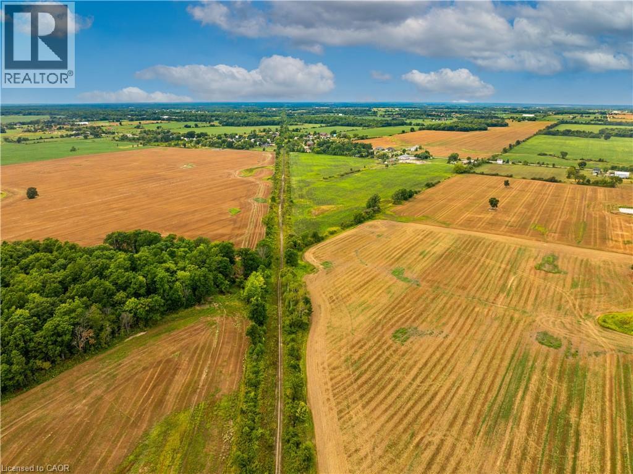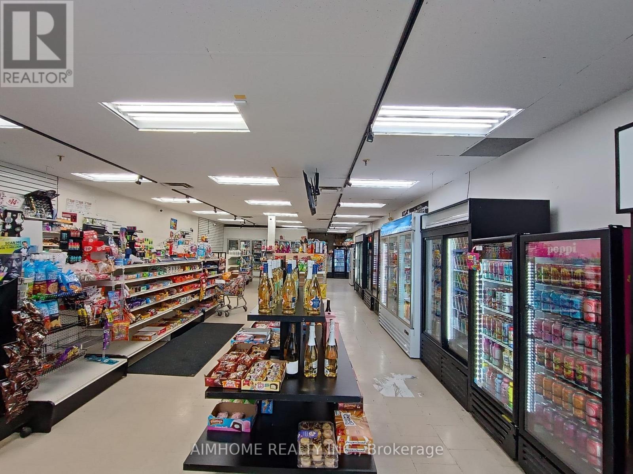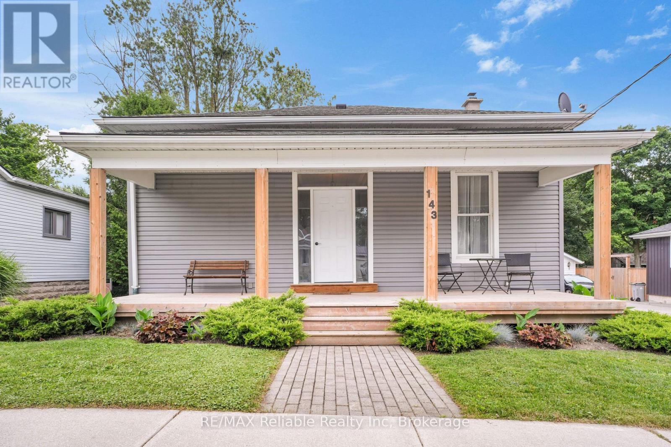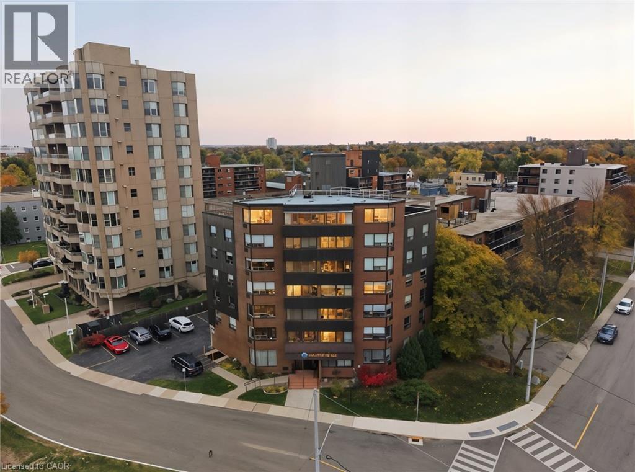53 Winchester Boulevard
Hamilton, Ontario
Welcome to this beautifully renovated home in the highly sought-after Hampton Heights neighbourhood - a well-established, family-friendly, and peaceful area surrounded by parks, schools, and countless amenities all within walking distance or a short drive. This home truly has two of everything or more - offering incredible flexibility and function for any lifestyle. With two separate entrances, there’s potential for an in-law suite, multi-generational living, or even a private rental space. Step inside to discover modern living at its finest. Both kitchens are fully equipped with brand-new appliances, quartz countertops, and stylish backsplash designs. The main kitchen features a spacious island, ideal for casual dining and effortless entertaining. Throughout the home, you’ll find high-grade, modern vinyl flooring - elegant, durable, and easy to maintain. With numerous well-sized bedrooms, there’s plenty of space for a growing family or guests. Each bathroom has been fully updated, combining contemporary finishes with practical design. The updates continue outdoors- featuring new custom exterior doors, windows, soffits, fascia, and eavestroughs. Step into the backyard and enjoy your brand new poured concrete patio, accessible directly from the interior- the perfect spot to relax, entertain, or create your own private oasis. Behind the walls, you’ll have peace of mind knowing that the waterline, plumbing, and electrical systems have all been completely updated. Whether you’re a buyer, investor, or family ready to move into a home that needs nothing but your personal touch- this property is ready for you. Pack your bags, move right in, and start your next chapter. The keys are waiting for you. (id:50886)
Royal LePage State Realty Inc.
115 Riverdale Drive
St. Catharines, Ontario
STUNNING EXCLUSIVE GOLF COURSE FAMILY HOME! Beautiful one-of-a-kind 4 bedroom home backing onto the St. Catharines Golf Club by award winning Pym & Cooper, this unique home is truly an architectural & design masterpiece featuring the highest quality craftmanship and impeccable finishes! Features dramatic glass Atrium with 20 ft. ceiling, floor to ceiling windows allowing an abundance of light and gorgeous nature views. The Atrium features heated floors and a custom water feature, perfect for entertaining! (This room could be re-designed as a STUNNING Livingroom) Surrounding the Atrium are large principal rooms including a magnificent foyer with soaring vaulted ceiling, large formal Dining room, Greatroom with Kitchen by Enns, 2 islands, quartz, coffered ceiling, high end appliances, Livingroom with fireplace, custom mantle surround. Main floor den/office, Powder room and Sunroom. Main floor Primary bedroom with huge dressing room, 5 pc spa like ensuite w/steam shower, exercise room. Second floor bedroom with w/i closet, ensuite and Juliet balcony overlooking the Atrium and golf course views. EXCEPTIONAL basement offers hours of family fun w/heated floors thruout, large Games Room, Recroom with Golf Simulator/Theatre room, 2 spacious bedrooms, 2 baths, walk up to 3rd garage. 4th bedroom currently in use as an office. Beautiful stone exterior has huge curb appeal. Triple garage with electric car charger and rear overhead door open to backyard and golf course. Sep. entrance to lower level makes for an IDEAL IN-LAW. Beautiful hardscape and pool size back yard w/breathtaking views! Located in sought after Old Glenridge, walking distance to downtown, Meridian Arena, PAC, Golf Club. Close to excellent schools, Ridley College, Brock U. all major highways, hospital, parks, hiking trails, and wineries. Live your best life in this outstanding home! **NOTE Electric golf cart and Golf Simulator are included! (id:50886)
Royal LePage NRC Realty
219 Deveron Crescent
London, Ontario
Welcome to 219 Deveron Crescent – This bright and inviting end-unit townhome offers the perfect blend of comfort, privacy, and convenience. Backing onto beautiful green space with a park and scenic trails, this home is a dream for families, pet owners, and anyone who enjoys having nature right at their doorstep. Step inside to a functional layout featuring 3 bedrooms and 3 bathrooms, ideal for growing families or first-time buyers. The cozy living room with a gas fireplace is the perfect spot to unwind, and the sliders to the fully fenced back deck make indoor–outdoor living effortless. Enjoy quiet mornings or relaxed evenings in this private outdoor space—great for lounging, dining, or letting kids and pets play safely. Located close to schools, shopping, and downtown, you’ll have everything you need just minutes away. Plus, with quick access to the 401, commuting is made easy for those on the go. A single-car garage and nearby amenities make this home even more convenient. Whether you're just starting out or looking for a comfortable place to settle in, 219 Deveron Crescent offers the lifestyle and location you’ve been searching for. (id:50886)
RE/MAX Twin City Realty Inc.
1264 Chee Chee Landing
Milton, Ontario
Welcome to 1264 Chee Chee Landing in Milton, a beautifully maintained 3-bedroom, 3.5-bath semi-detached home built by Country Homes offering 2,269 sq. ft. of bright and functional living space. Situated on a quiet, family-friendly side street, this home sits on a fully fenced pie-shaped lot featuring a hardscaped patio and gazebo—perfect for outdoor entertaining. The open-concept main floor boasts 9’ ceilings, a chef-inspired kitchen with an oversized island ideal for gatherings, and a separate dining area overlooking the spacious family room filled with natural light. Upstairs, the primary retreat includes a 4-piece ensuite and walk-in closet, while the additional bedrooms are generous in size and conveniently located near the bedroom-level laundry. The finished basement with a side entrance and 4-piece bath offers flexible space for guests, a home office, or an in-law suite. Additional highlights include an upgraded staircase, extended front patio providing extra parking, and EV rough-in. Nothing to do but move into this sought-after family home in one of Milton’s most desirable neighbourhoods. (id:50886)
Royal LePage Burloak Real Estate Services
3 Baxter Crescent Unit# Bedroom 4
Thorold, Ontario
All Inclusive Extra Large lower level Bedroom for Lease! Including Internet and Onsite laundry. Walking distance to Brock University and All Amenities. Short drive to Niagara College. Parking space available for $50/Month. Secure access and locks on bedrooms. Bedroom #4 Features a window and lots of space. Shared outdoor space, kitchen, dining and living room. Flexible Lease length terms. Perfect for Students. (id:50886)
Coldwell Banker The Real Estate Centre Brokerage
118 River Run Road
Drayton, Ontario
Experience the height of refined living at 118 River Run Road in Drayton—an extraordinary residence where modern European design, premium craftsmanship, and serene natural surroundings come together in perfect harmony. Backing directly onto lush green space with no rear neighbours, this luxurious home offers the ultimate private retreat, complete with a professionally landscaped backyard oasis and a stunning custom pond that invites peaceful mornings and elegant outdoor entertaining. Inside, every detail has been meticulously curated—from the hand-stained white oak staircase and glass railings to the rich European White Ash flooring and soaring 9’ interior doors. The designer kitchen is a true centerpiece, featuring Italian-made Scavolini cabinetry, waterfall-edge Silestone quartz, and a full suite of seamlessly integrated Gaggenau appliances. Light-filled living spaces are accented by contemporary lighting, smooth ceilings, and satin brass Emtek hardware throughout. Retreat to the spa-inspired bathrooms with heated floors, wall-mounted Duravit toilets, and ultra-luxurious finishes from Brizo, Graff, and Laminam. The lower level walk-out basement is equally impressive, with triple-pane tilt-and-turn windows, a radiant gas fireplace, built-in designer bar, and custom closets ideal for guests or extended stays. This is a home where comfort meets convenience—complete with new HVAC systems 2024, integrated smart features, motorized Hunter Douglas blinds, and interior access stairs from the garage to basement. Whether you're hosting, relaxing, or simply enjoying the view, this property offers an elevated lifestyle defined by beauty, comfort, and lasting quality. A rare offering for those who seek more than just a home—this is luxury living, reimagined. (id:50886)
RE/MAX Twin City Realty Inc.
404 Mountain Brow Boulevard E
Hamilton, Ontario
Welcome to this custom-built luxury residence on prestigious Mountain Brow Blvd with breathtaking views of the Niagara Escarpment and Lake Ontario. Originally built in 1957, the home was completely rebuilt in 2012, retaining only portions of the original foundation. Nearly every component — including framing, mechanical systems, roofing, and interior finishes — was replaced or upgraded, offering the comfort and efficiency of a modern build with the charm of its origins. The craftsman-inspired façade, clad in Georgian Bay limestone and board-and-batten, makes a striking first impression. A limestone-paved circular driveway enhances the curb appeal, along with an EV charging station, path lighting, and mature perennial gardens with irrigation. Inside, a cathedral ceiling and floating staircase set the tone in the grand foyer. The gourmet kitchen features granite counters, high-end appliances, cherry wood cabinetry, and a spacious walk-in pantry. It flows into an expansive dining room with a built-in fireplace and escarpment views — ideal for intimate dinners or large gatherings. Off the dining room, a bright study with heated floors and an indoor/outdoor gas fireplace leads to a four-season sunroom with serene backyard views. The backyard oasis includes a heated saltwater pool, retractable awnings, a 14’ x 20’ covered outdoor kitchen with gas fireplace, and a private annex. A double-sized family room with radiant heat and gas fireplace sits just off the kitchen, perfect for entertaining. Upstairs offers four spacious bedrooms, three bathrooms, and a central laundry room. The primary suite is a true retreat with a five-piece ensuite, walk-in closet, gas fireplace, and balcony with panoramic views. The 37’ x 20’ backyard annex provides additional privacy and includes a guest suite with fireplace, in-floor heating, 3-piece bath, and gym. Every inch of this residence reflects luxury, comfort, and functionality — a truly exceptional home. (id:50886)
Keller Williams Complete Realty
6617 Third Line
Centre Wellington, Ontario
Beautiful country home just minutes from town. Welcome to this charming 2-storey home, lovingly maintained by the original owner since it was built in 1987. Pride of ownership is evident throughout. The main floor offers a bright living room, a separate dining room, and a spacious eat-in kitchen with french doors leading to the covered back deck and private yard. Just off the kitchen, a cozy family room with an electric fireplace provides the perfect space to relax. Upstairs, you'll find a generous primary bedroom complete with 3-piece ensuite, walk in closet, plus two additional bedrooms and a 4-piece bath. The fully finished lower level is ideal for entertaining, featuring a large rec room with a bar, built in aquarium, and a fridge tucked behind the bar. You'll also enjoy plenty of storage space and an open laundry/utility area. Additional features include: wired and includes a propane generator, large attached 2-car garage, updated siding, roof, and almost all of the windows, propane furnace and central air, large shed with hydro at the back of the property. Set on 0.69 acres at the end of a quiet dead-end street, this property offers space, privacy and a peaceful setting. Whether you're raising a family, hosting friends, or simply enjoying quiet evenings on the covered deck, this home has it all. (id:50886)
RE/MAX Real Estate Centre Inc
60b Talbot Road
Canfield, Ontario
Realistically priced, rare 5.98 acre parcel of vacant land offering prime location - less than a 30 minute commute to Hamilton & Stoney Creek Mountain amenities - 15 minute drive north to Binbrook - central to Cayuga, Dunnville & Grand River. Enjoys 81.55 feet of Highway 3 (Talbot Road) frontage in the heart of Canfield - a quaint Haldimand County hamlet renowned for its friendly, agricultural based roots. This longer & narrow former railway line parcel extends southeast towards Junction Road and meets the majority of criteria for the construction of a single family residence; however, Buyers and/or Buyer’s Lawyer are encouraged to complete their own investigations to determine building permit viability & County approval. All future developmental/lot levie fees & possible HST applicability costs shall be the responsibility of the Buyer. Invest in Land - ALWAYS the WISE choice! (id:50886)
RE/MAX Escarpment Realty Inc.
1141 Highbury Avenue N
London East, Ontario
Busy convenience store situated in a plaza which has Shelbys, Swiss chalet and other popular restaurants. $30,000 monthly grocery sales in which, tobacco is less then 27%. $6,000 monthly lotto commission plus $300 Bitcoin and $300 ATM commission. Rent is $4,993 monthly plus HST, TMI is included in the rent. The plaza is located at the busy intersection and the store space is about 1800 sqft, potential to add vape business here. (id:50886)
Aimhome Realty Inc.
143 Albert Street
Central Huron, Ontario
Welcome to 143 Albert Street! This older home with 1354 square feet has been completely renovated and ready for new Owner. The modern kitchen cabinetry shows well in the L shaped eating area. Great living room area as you enter the home, 3 bedrooms, one 5 piece bath. The walk out covered deck overlooking 165 foot depth lot handy is to uptown. The maintenance free exterior of the home is all complete, separate basement entrance for great storage. (id:50886)
RE/MAX Reliable Realty Inc
166 Mountain Park Avenue Unit# 502
Hamilton, Ontario
Welcome to Incline Place, a truly exceptional residence perched proudly atop the Wentworth Stairs. This spacious 3-bedroom, 2-bath condo offers approximately 1300 sq. ft. of light-filled living space with unobstructed, panoramic views of the city, Lake Ontario, and the Toronto skyline - you can even spot the CN Tower on a clear day! The open-concept layout seamlessly blends the living, dining, and kitchen areas, making it ideal for entertaining. The kitchen features stainless steel appliances and overlooks the main living space, so you’re always part of the conversation. Wall-to-wall windows flood the unit with natural light and showcase those breathtaking views. Additional highlights include engineered hardwood flooring, a versatile sunroom (ideal as a home office or cozy den), a designated parking spot, and a storage locker. Take the elevator to the rooftop and discover a stunning shared terrace featuring a large deck, pergola, and planters. The perfect spot for barbecues, summer gatherings, or simply relaxing while enjoying sweeping views of the city and lake. Located in one of Hamilton’s most prominent mountain brow communities, you’re steps from scenic parks, the Wentworth Stairs, and beautiful walking paths. A short stroll brings you to vibrant Concession Street with its shops, cafés, and restaurants, and Juravinski Hospital is just down the road. Experience the best of city living surrounded by nature and community charm at Incline Place (id:50886)
RE/MAX Escarpment Realty Inc.

